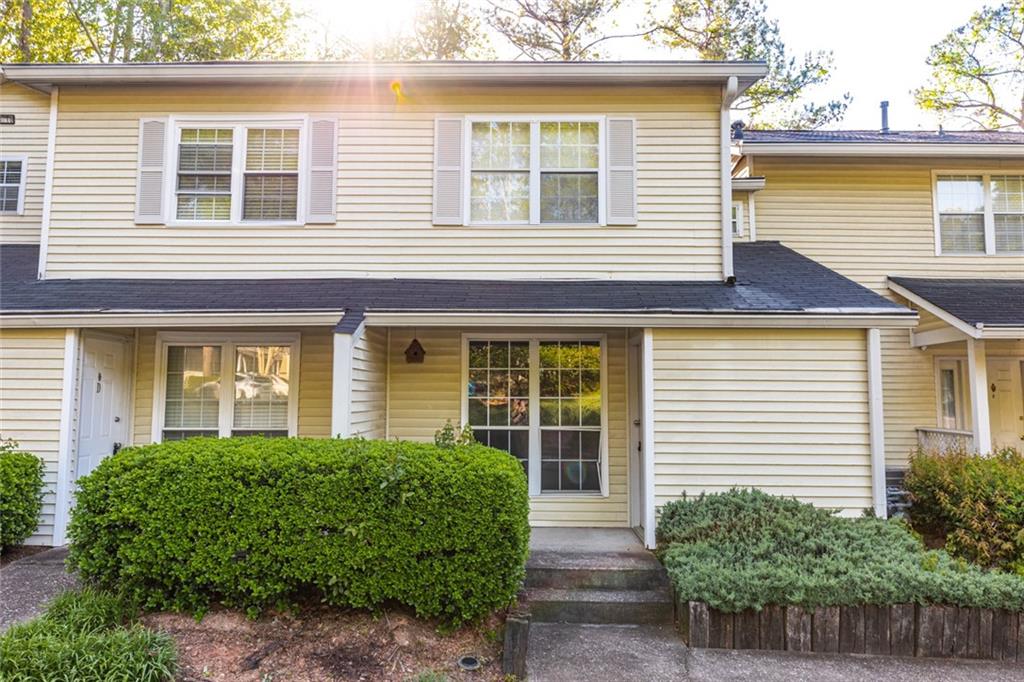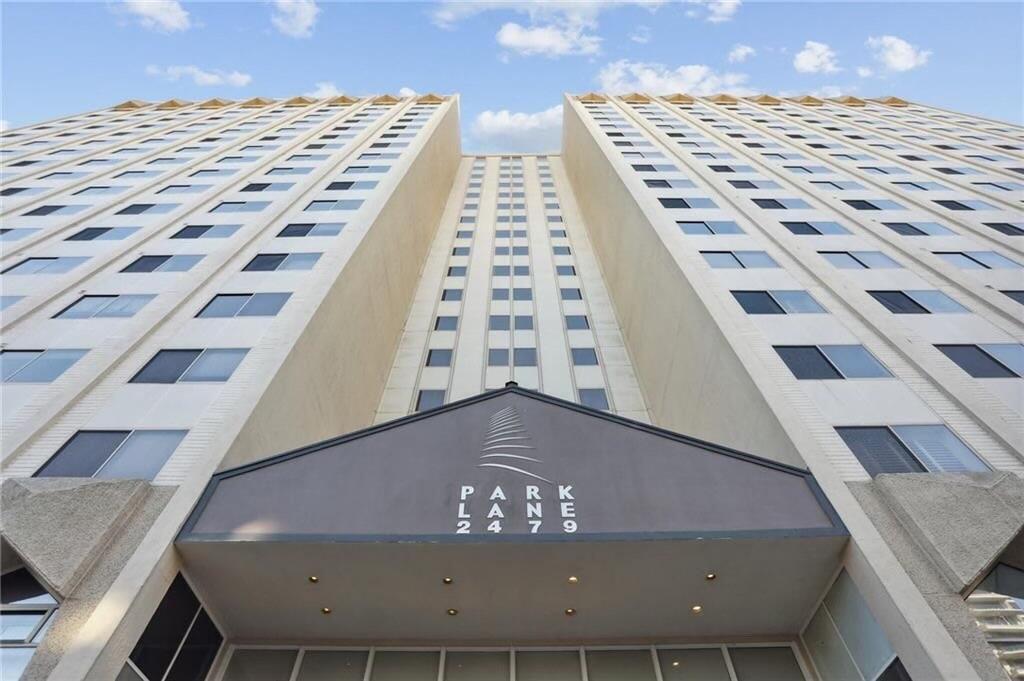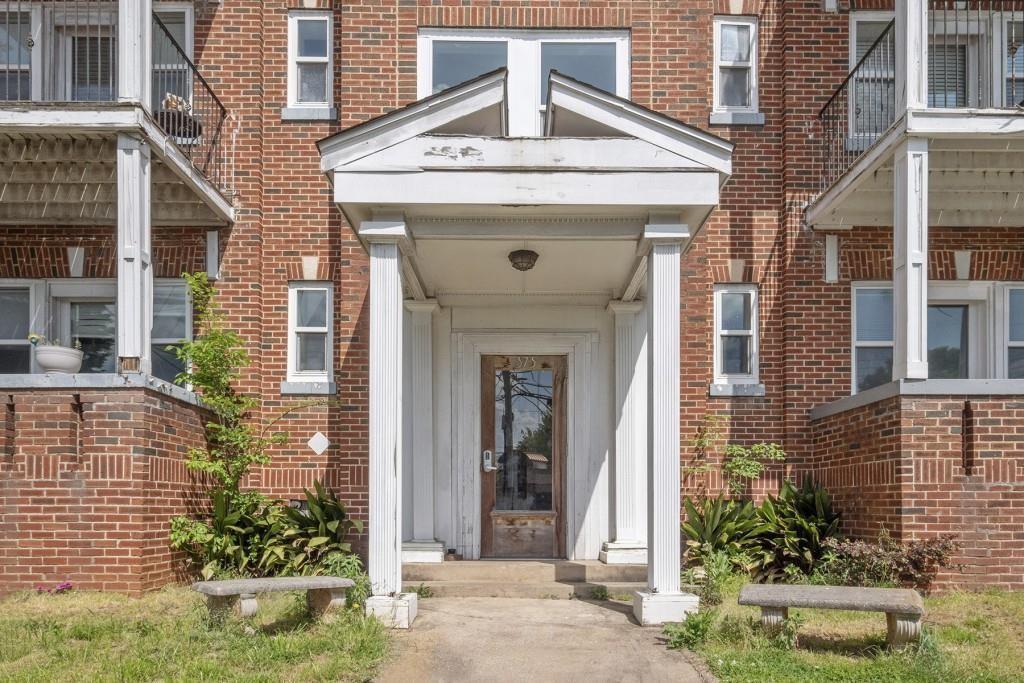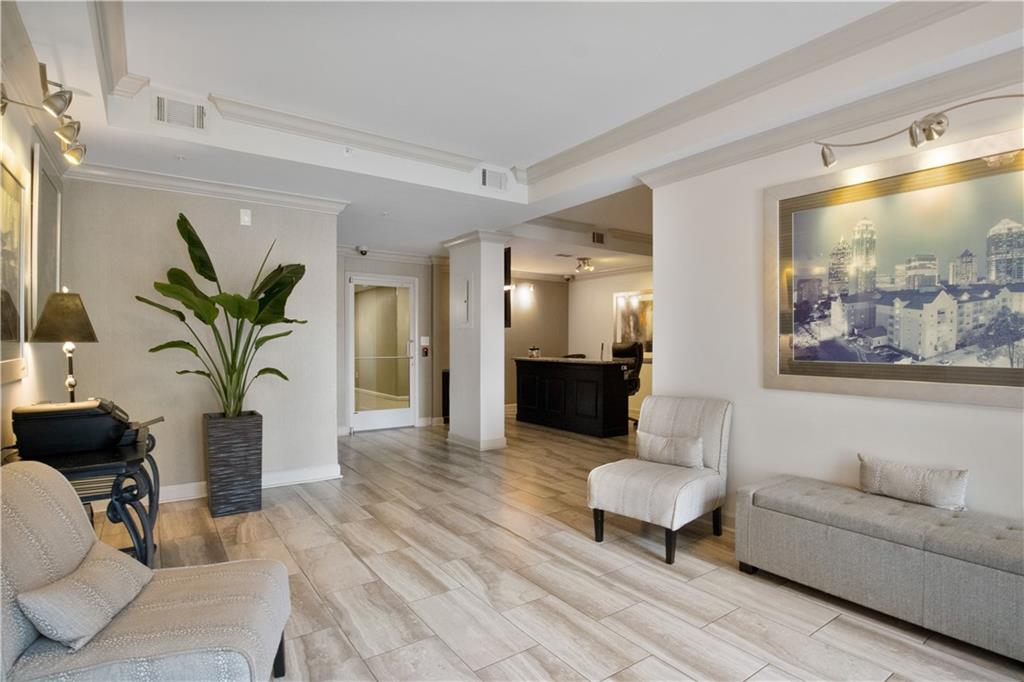2303 River Green Drive Atlanta GA 30327, MLS# 401404087
Atlanta, GA 30327
- 1Beds
- 1Full Baths
- N/AHalf Baths
- N/A SqFt
- 1991Year Built
- 0.02Acres
- MLS# 401404087
- Residential
- Condominium
- Active
- Approx Time on Market2 months, 17 days
- AreaN/A
- CountyFulton - GA
- Subdivision River West
Overview
Location, Location, Location!! Nestled in a serene, gated community, this charming one bedroom condo offers the perfect blend of comfort and convenience. The unit is located in a highly sought after area; this condo boasts a spacious open-concept living and dining area, ideal for both relaxing and entertaining. The modern kitchen features stainless steel appliances, granite countertop and ample cabinet space. The well appointed bedroom is a peaceful retreat, complete with a generous closet space. A stylish bathroom with contemporary fixtures enhances the condo's appeal. Step outside to enjoy the beautiful landscaped grounds, complete with two swimming pools, a club house, grilles and a dog park. Additional amenities include an assigned, covered parking space, fitness center and close proximity to shopping, Interstate 75, downtown Atlanta, Truist Park, The Battery, Cumberland Mall, Buckhead and more.
Association Fees / Info
Hoa: Yes
Hoa Fees Frequency: Monthly
Hoa Fees: 294
Community Features: Clubhouse, Dog Park, Fitness Center, Gated, Homeowners Assoc, Near Schools, Near Shopping, Near Trails/Greenway, Pool, Other
Bathroom Info
Main Bathroom Level: 1
Total Baths: 1.00
Fullbaths: 1
Room Bedroom Features: Master on Main
Bedroom Info
Beds: 1
Building Info
Habitable Residence: No
Business Info
Equipment: None
Exterior Features
Fence: None
Patio and Porch: Covered
Exterior Features: Balcony, Gas Grill, Private Entrance
Road Surface Type: Paved
Pool Private: No
County: Fulton - GA
Acres: 0.02
Pool Desc: In Ground
Fees / Restrictions
Financial
Original Price: $210,000
Owner Financing: No
Garage / Parking
Parking Features: Assigned, Covered, Parking Lot
Green / Env Info
Green Energy Generation: None
Handicap
Accessibility Features: None
Interior Features
Security Ftr: Closed Circuit Camera(s), Fire Alarm, Fire Sprinkler System, Key Card Entry, Secured Garage/Parking, Security Gate
Fireplace Features: None
Levels: One
Appliances: Dishwasher, Electric Range, Microwave, Refrigerator
Laundry Features: Laundry Room
Interior Features: High Ceilings 9 ft Main
Flooring: Carpet, Hardwood
Spa Features: None
Lot Info
Lot Size Source: Public Records
Lot Features: Private, Wooded
Lot Size: x
Misc
Property Attached: Yes
Home Warranty: No
Open House
Other
Other Structures: None
Property Info
Construction Materials: Stucco
Year Built: 1,991
Property Condition: Resale
Roof: Composition
Property Type: Residential Attached
Style: Mid-Rise (up to 5 stories)
Rental Info
Land Lease: No
Room Info
Kitchen Features: Breakfast Bar, Cabinets Stain
Room Master Bathroom Features: Tub/Shower Combo
Room Dining Room Features: None
Special Features
Green Features: None
Special Listing Conditions: None
Special Circumstances: None
Sqft Info
Building Area Total: 820
Building Area Source: Public Records
Tax Info
Tax Amount Annual: 814
Tax Year: 2,023
Tax Parcel Letter: 17-0236-LL-213-0
Unit Info
Num Units In Community: 213
Utilities / Hvac
Cool System: Ceiling Fan(s), Central Air
Electric: 110 Volts, 220 Volts
Heating: Central
Utilities: Cable Available, Electricity Available, Phone Available, Sewer Available
Sewer: Public Sewer
Waterfront / Water
Water Body Name: None
Water Source: Public
Waterfront Features: None
Directions
GPSListing Provided courtesy of Ken Lucas Realty, Llc.
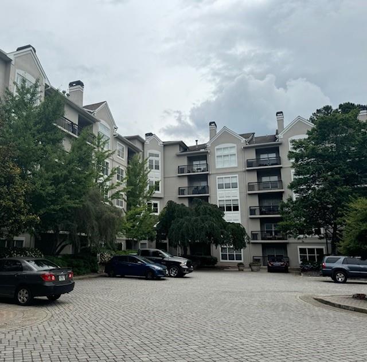
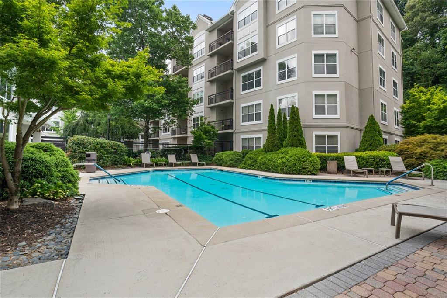
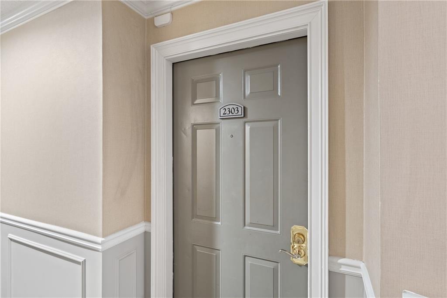
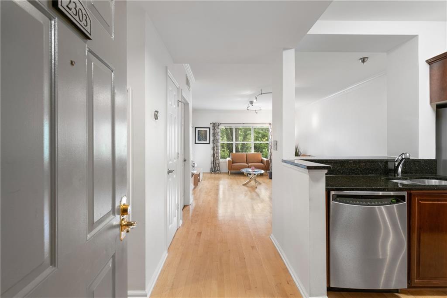
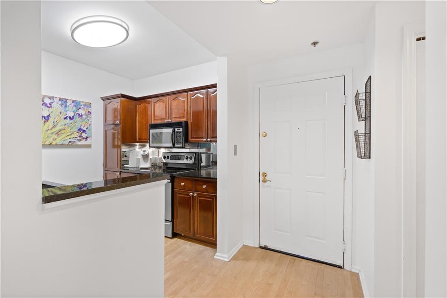
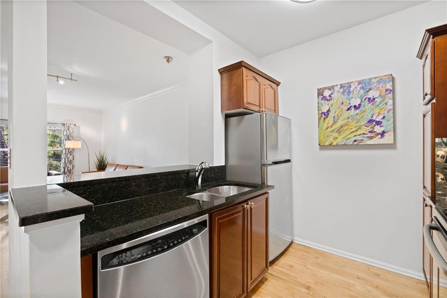
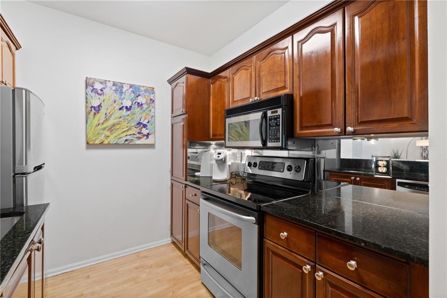
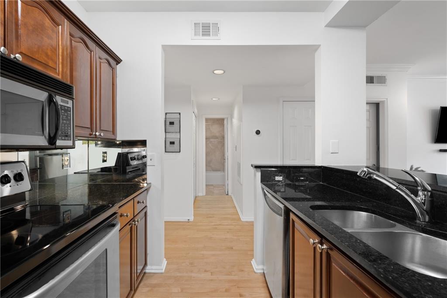
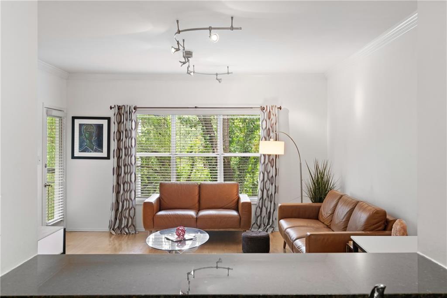
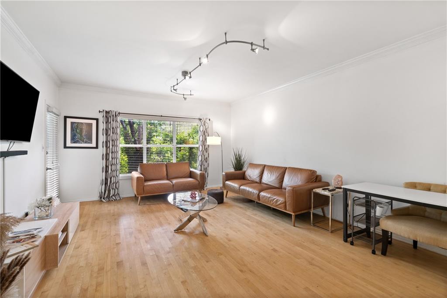
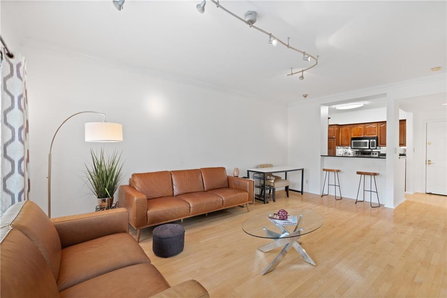
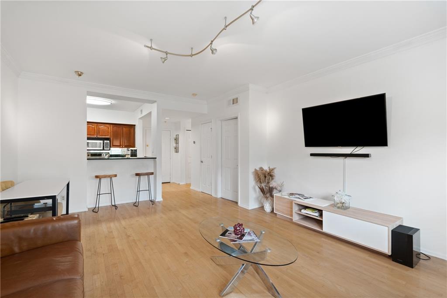
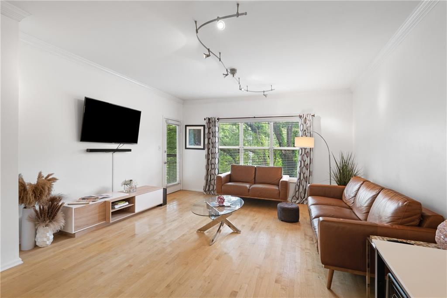
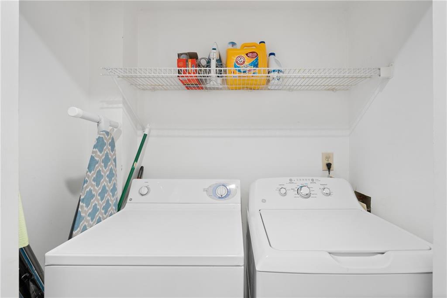
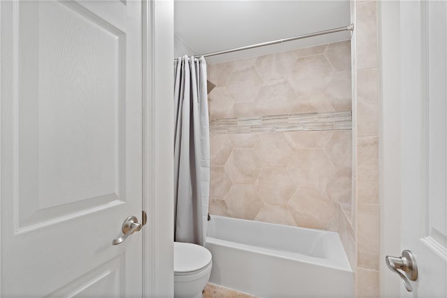
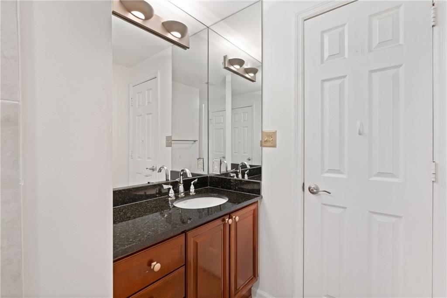
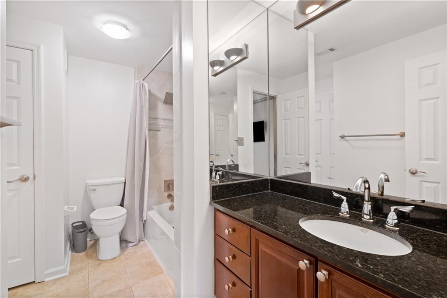
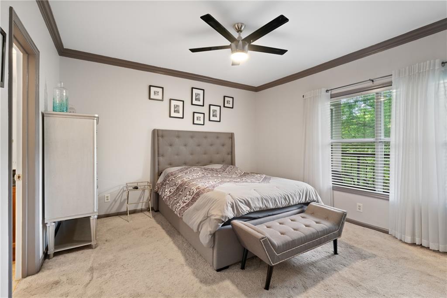
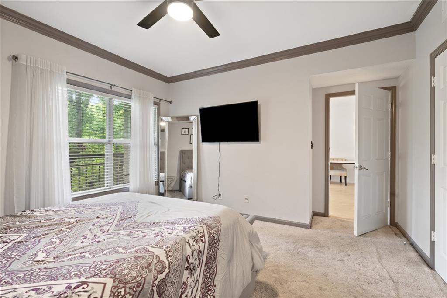
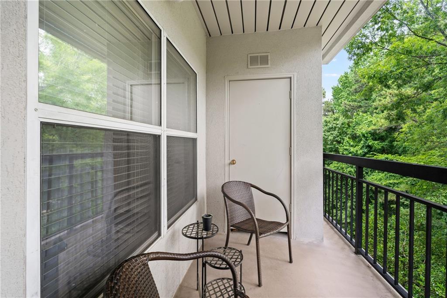
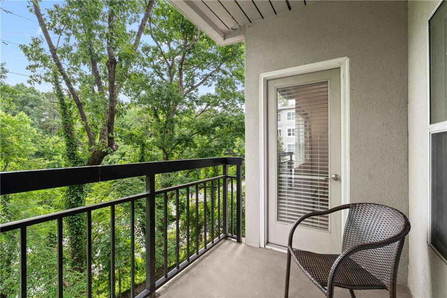
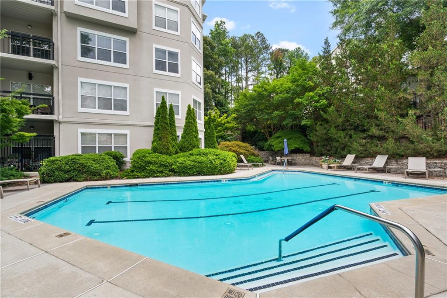
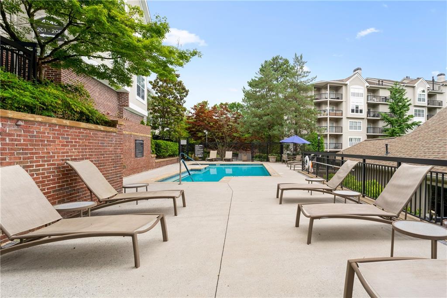
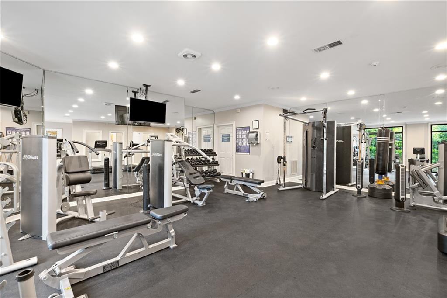
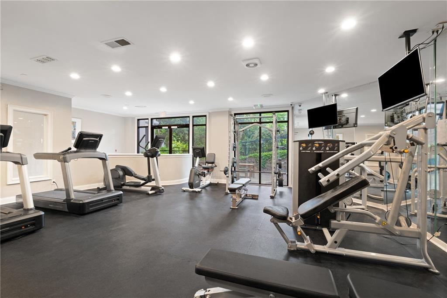
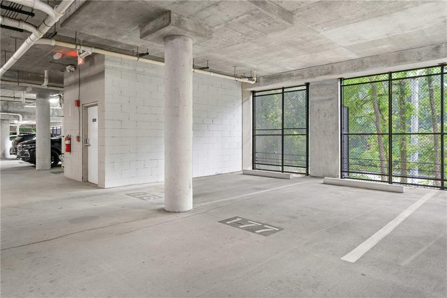
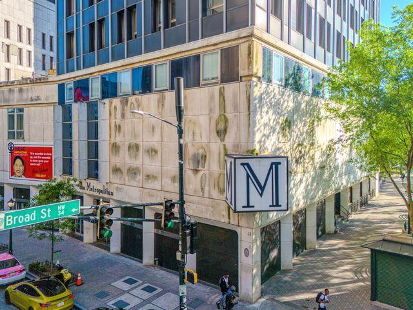
 MLS# 7375936
MLS# 7375936 