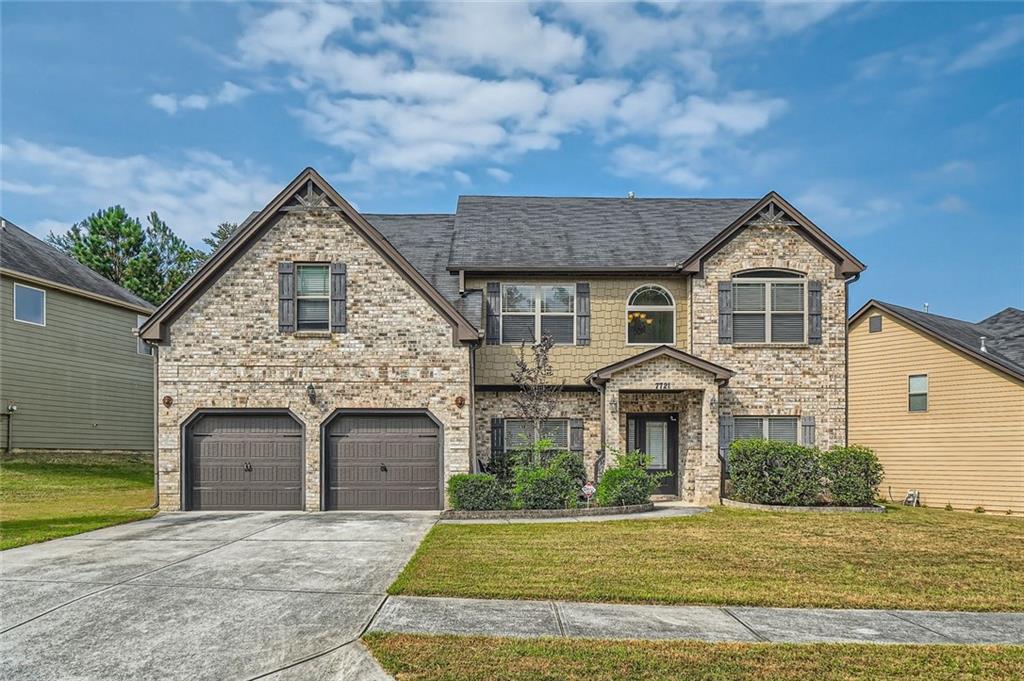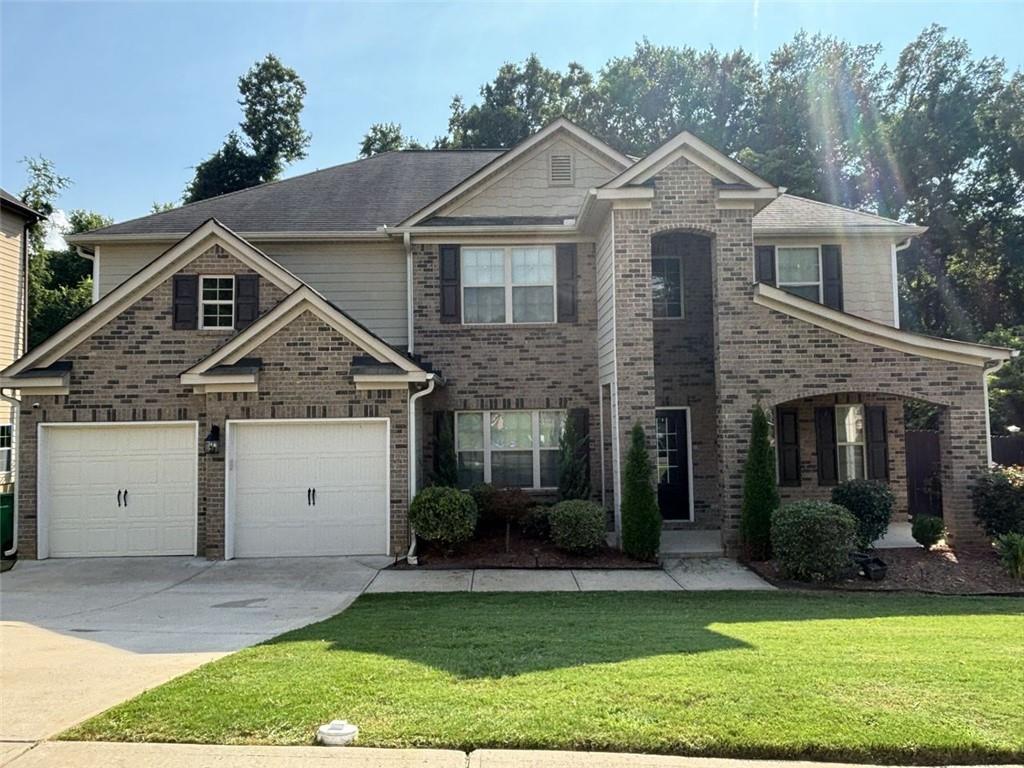2308 Hanover Woods Road Lithonia GA 30058, MLS# 410425599
Lithonia, GA 30058
- 4Beds
- 4Full Baths
- N/AHalf Baths
- N/A SqFt
- 2020Year Built
- 0.22Acres
- MLS# 410425599
- Residential
- Single Family Residence
- Active
- Approx Time on Market1 day
- AreaN/A
- CountyDekalb - GA
- Subdivision Mason's Mill Estates
Overview
Your new home has everything you have been looking for, minutes from downtown Atlanta! Just built in 2020 like NEW construction and pristine condition! Latest and greatest of all the sought after features, granite, open floor plan, an island, recessed lights and more!! With a bedroom on the main floor, and a full unfinished basement that's stubbed for a bathroom and has a separate entrance. Your home is a neighborhood favorite at night with architectural lights surrounding the home adding absolute beauty! Entertain on your double deck with gorgeous tiled patio! Cool down in hot summers in your neighborhood swimming pool and have celebrations free of charge in the clubhouse, with access to all the amenities. Make Your Offer Now!
Association Fees / Info
Hoa: Yes
Hoa Fees Frequency: Annually
Hoa Fees: 1344
Community Features: Clubhouse, Homeowners Assoc, Park, Playground, Pool, Sidewalks, Street Lights
Hoa Fees Frequency: Annually
Association Fee Includes: Maintenance Grounds, Maintenance Structure, Swim
Bathroom Info
Main Bathroom Level: 1
Total Baths: 4.00
Fullbaths: 4
Room Bedroom Features: In-Law Floorplan, Roommate Floor Plan, Split Bedroom Plan
Bedroom Info
Beds: 4
Building Info
Habitable Residence: No
Business Info
Equipment: None
Exterior Features
Fence: None
Patio and Porch: Covered, Deck, Front Porch, Patio
Exterior Features: Balcony, Lighting, Private Yard
Road Surface Type: Paved
Pool Private: No
County: Dekalb - GA
Acres: 0.22
Pool Desc: Above Ground
Fees / Restrictions
Financial
Original Price: $425,000
Owner Financing: No
Garage / Parking
Parking Features: Attached, Garage, Garage Door Opener, Level Driveway
Green / Env Info
Green Energy Generation: None
Handicap
Accessibility Features: None
Interior Features
Security Ftr: Carbon Monoxide Detector(s), Fire Alarm, Security System Leased, Security System Owned, Smoke Detector(s)
Fireplace Features: Factory Built, Family Room, Gas Log, Living Room
Levels: Two
Appliances: Dishwasher, Gas Water Heater, Microwave
Laundry Features: Laundry Room, Upper Level
Interior Features: Disappearing Attic Stairs, Double Vanity, Entrance Foyer, High Ceilings 9 ft Lower, High Ceilings 9 ft Main, High Ceilings 9 ft Upper, Tray Ceiling(s), Walk-In Closet(s)
Flooring: Carpet, Ceramic Tile, Hardwood, Laminate
Spa Features: None
Lot Info
Lot Size Source: Other
Lot Features: Back Yard, Corner Lot, Front Yard, Landscaped, Private
Misc
Property Attached: No
Home Warranty: No
Open House
Other
Other Structures: None
Property Info
Construction Materials: Brick Front, Cement Siding, Concrete
Year Built: 2,020
Property Condition: Resale
Roof: Composition
Property Type: Residential Detached
Style: Craftsman, Traditional
Rental Info
Land Lease: No
Room Info
Kitchen Features: Breakfast Bar, Eat-in Kitchen, Kitchen Island, Pantry, Solid Surface Counters
Room Master Bathroom Features: Double Vanity,Separate Tub/Shower,Soaking Tub
Room Dining Room Features: Separate Dining Room
Special Features
Green Features: None
Special Listing Conditions: None
Special Circumstances: None
Sqft Info
Building Area Total: 2610
Building Area Source: Appraiser
Tax Info
Tax Amount Annual: 5818
Tax Year: 2,022
Tax Parcel Letter: 16-199-03-153
Unit Info
Utilities / Hvac
Cool System: Ceiling Fan(s), Central Air, Other
Electric: Other
Heating: Natural Gas, Other
Utilities: Cable Available, Electricity Available, Natural Gas Available, Sewer Available, Water Available
Sewer: Public Sewer
Waterfront / Water
Water Body Name: None
Water Source: Public
Waterfront Features: None
Directions
GA124 to Union Grove Road to Hanover Woods Rd. Please use GPS or favorite map app for precise directions from your location.Listing Provided courtesy of Northgroup Real Estate

























































 MLS# 408003821
MLS# 408003821 