3869 Addison Glen Way Lithonia GA 30038, MLS# 400145528
Lithonia, GA 30038
- 5Beds
- 4Full Baths
- N/AHalf Baths
- N/A SqFt
- 2018Year Built
- 0.50Acres
- MLS# 400145528
- Residential
- Single Family Residence
- Active Under Contract
- Approx Time on Market2 months, 27 days
- AreaN/A
- CountyDekalb - GA
- Subdivision Addison Glen
Overview
Seller contribution of $5000 toward closing costs with acceptable offer. Possible grant money also available, ask for details. Swooped front porch sets this home apart from all in the neighborhood! The foyer opens to a formal living room and dining room. Guest bedroom or home office with full bath on the main level. Designer eat in kitchen with stainless steel appliances including a double oven, granite counter tops and island, walk-in pantry and 42"" cabinets make the kitchen and open family room a cozy family gathering spot. The upstairs area flaunts a generous master bedroom with separate sitting area, his and her walk-in closets, double vanity, separate jacuzzi style tub, glass shower and separate water closet. Ensuite secondary bedroom with bath, and 2 additional bedrooms with a shared bath. Sitting area outside of bedrooms to sneak away for a nice read. Laundry room is conveniently located upstairs. The back door opens to a fenced in covered patio area with stone steps leading to a gorgeous entertainment area.
Association Fees / Info
Hoa: Yes
Hoa Fees Frequency: Annually
Hoa Fees: 300
Community Features: Sidewalks, Near Shopping, Homeowners Assoc, Near Trails/Greenway, Street Lights, Near Schools
Association Fee Includes: Maintenance Grounds, Water
Bathroom Info
Main Bathroom Level: 1
Total Baths: 4.00
Fullbaths: 4
Room Bedroom Features: Oversized Master, Sitting Room
Bedroom Info
Beds: 5
Building Info
Habitable Residence: No
Business Info
Equipment: None
Exterior Features
Fence: Back Yard, Privacy
Patio and Porch: Covered, Patio, Front Porch
Exterior Features: Awning(s), Private Yard, Private Entrance
Road Surface Type: Paved
Pool Private: No
County: Dekalb - GA
Acres: 0.50
Pool Desc: None
Fees / Restrictions
Financial
Original Price: $480,000
Owner Financing: No
Garage / Parking
Parking Features: Garage, Garage Faces Front
Green / Env Info
Green Energy Generation: None
Handicap
Accessibility Features: Accessible Entrance
Interior Features
Security Ftr: Closed Circuit Camera(s), Fire Alarm, Smoke Detector(s), Security System Owned
Fireplace Features: Factory Built, Wood Burning Stove, Family Room
Levels: Two
Appliances: Dishwasher, Disposal, Electric Oven, Double Oven, Electric Cooktop, Electric Water Heater, Self Cleaning Oven
Laundry Features: Upper Level
Interior Features: High Ceilings 9 ft Lower, High Ceilings 9 ft Upper, Entrance Foyer 2 Story, Double Vanity, High Speed Internet, Entrance Foyer, His and Hers Closets, Tray Ceiling(s), Walk-In Closet(s)
Flooring: Carpet, Hardwood
Spa Features: None
Lot Info
Lot Size Source: Other
Lot Features: Wooded, Private, Front Yard
Lot Size: 28 x 69 x 156 x 27
Misc
Property Attached: No
Home Warranty: No
Open House
Other
Other Structures: Gazebo
Property Info
Construction Materials: Brick Front, Cement Siding
Year Built: 2,018
Property Condition: Resale
Roof: Composition
Property Type: Residential Detached
Style: Contemporary
Rental Info
Land Lease: No
Room Info
Kitchen Features: Cabinets Stain, Stone Counters, Eat-in Kitchen, Pantry Walk-In, Kitchen Island, View to Family Room
Room Master Bathroom Features: Soaking Tub,Separate Tub/Shower,Double Vanity,Sepa
Room Dining Room Features: Seats 12+,Separate Dining Room
Special Features
Green Features: None
Special Listing Conditions: None
Special Circumstances: Estate Owned
Sqft Info
Building Area Total: 2984
Building Area Source: Builder
Tax Info
Tax Amount Annual: 4169
Tax Year: 2,023
Tax Parcel Letter: 15-033-03-040
Unit Info
Utilities / Hvac
Cool System: Ceiling Fan(s), Central Air
Electric: Other
Heating: Forced Air, Electric, Zoned
Utilities: Cable Available, Underground Utilities
Sewer: Public Sewer
Waterfront / Water
Water Body Name: None
Water Source: Public
Waterfront Features: None
Directions
From Atlanta, I-20 East to Wesley Chapel Rd., turn Right off exit. At 2nd light, turn Left onto Snapfinger Road, continue to Dogwood Farms Road, turn Right onto Dogwood Farms Road. Community will be on the Right.Listing Provided courtesy of Coldwell Banker Realty
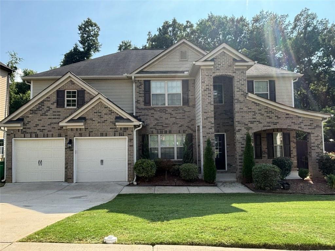
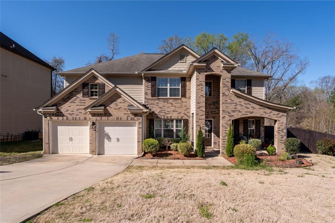
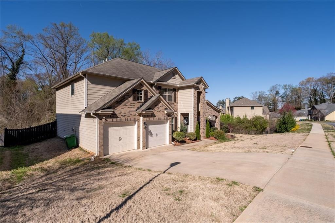
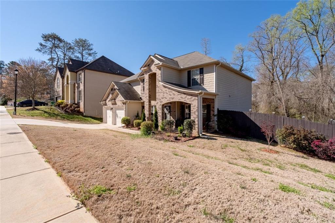
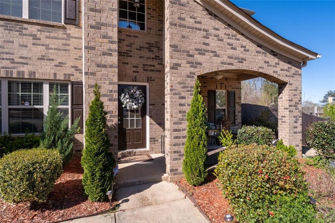
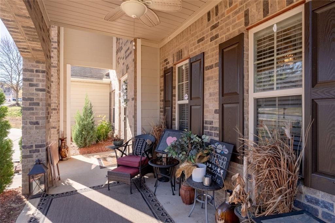
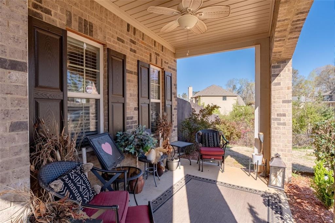
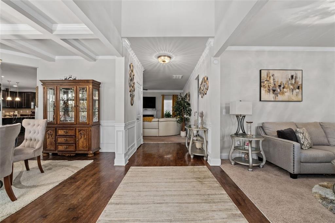
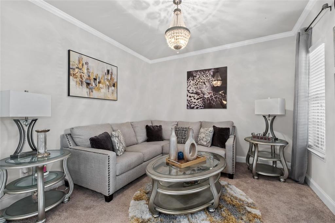
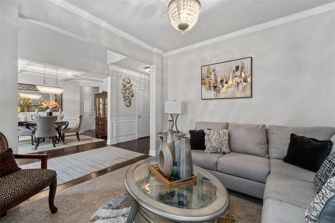
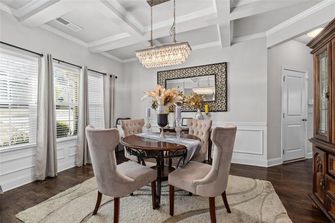
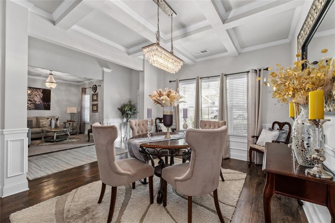
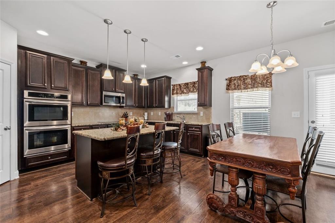
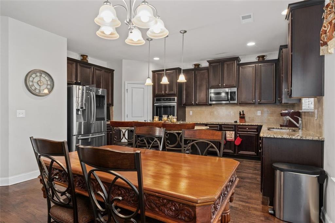
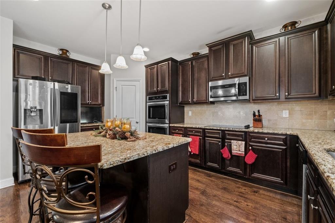
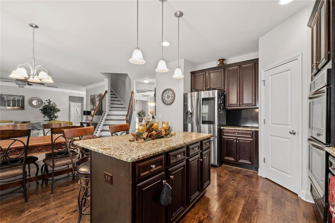
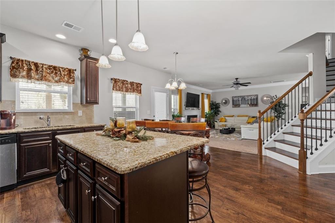
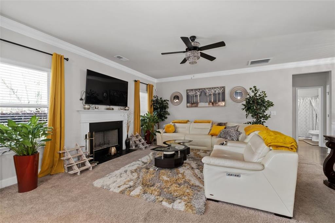
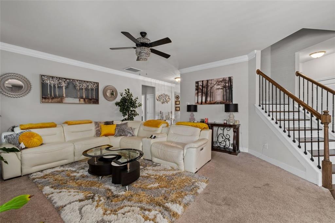
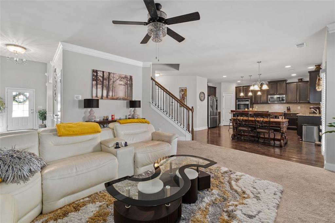
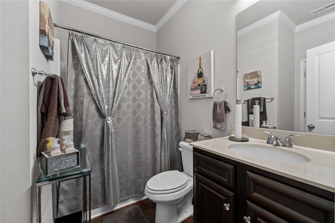
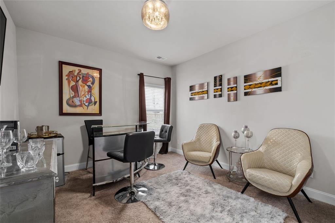
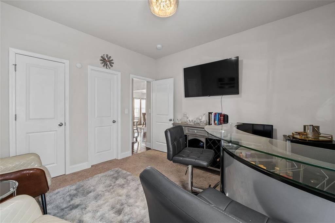
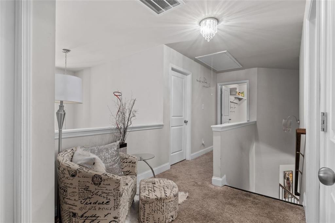
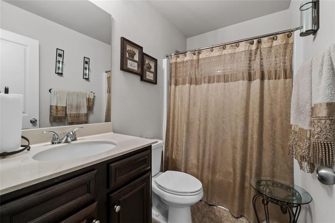
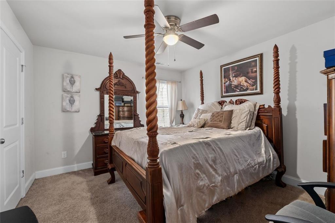
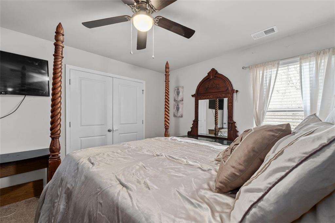
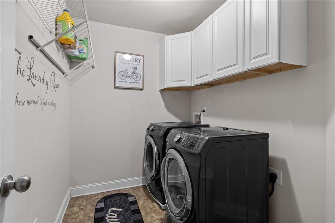
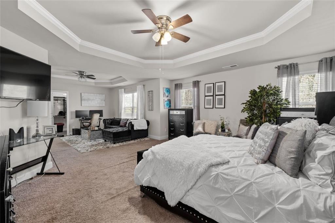
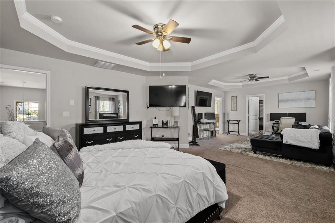
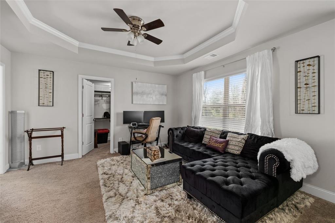
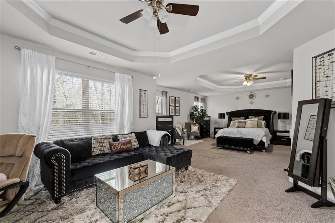
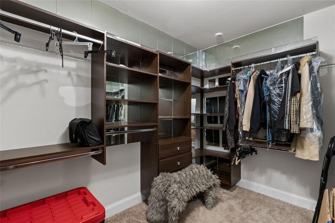
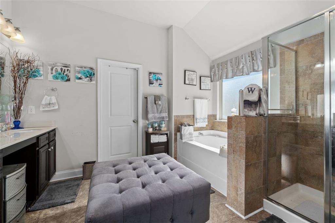
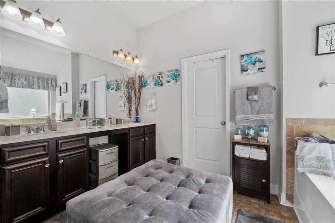
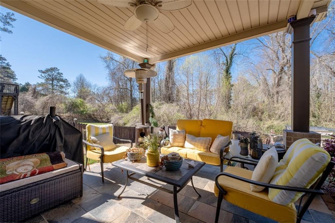
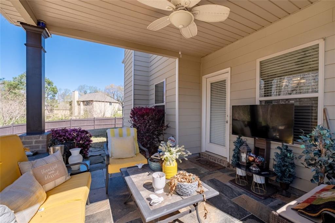
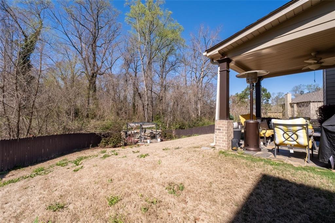
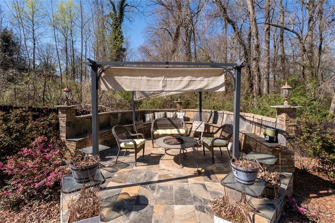
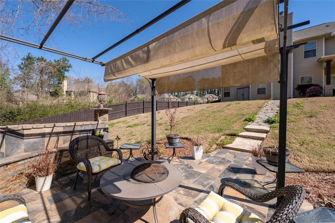
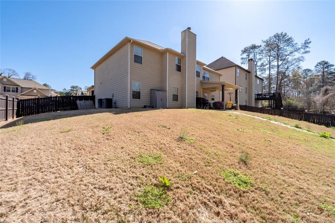
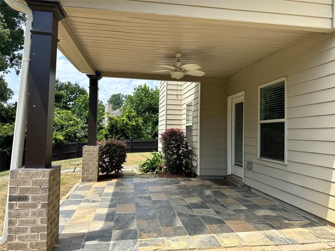
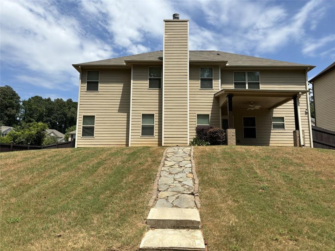
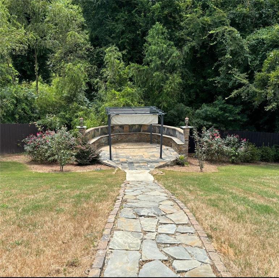
 Listings identified with the FMLS IDX logo come from
FMLS and are held by brokerage firms other than the owner of this website. The
listing brokerage is identified in any listing details. Information is deemed reliable
but is not guaranteed. If you believe any FMLS listing contains material that
infringes your copyrighted work please
Listings identified with the FMLS IDX logo come from
FMLS and are held by brokerage firms other than the owner of this website. The
listing brokerage is identified in any listing details. Information is deemed reliable
but is not guaranteed. If you believe any FMLS listing contains material that
infringes your copyrighted work please