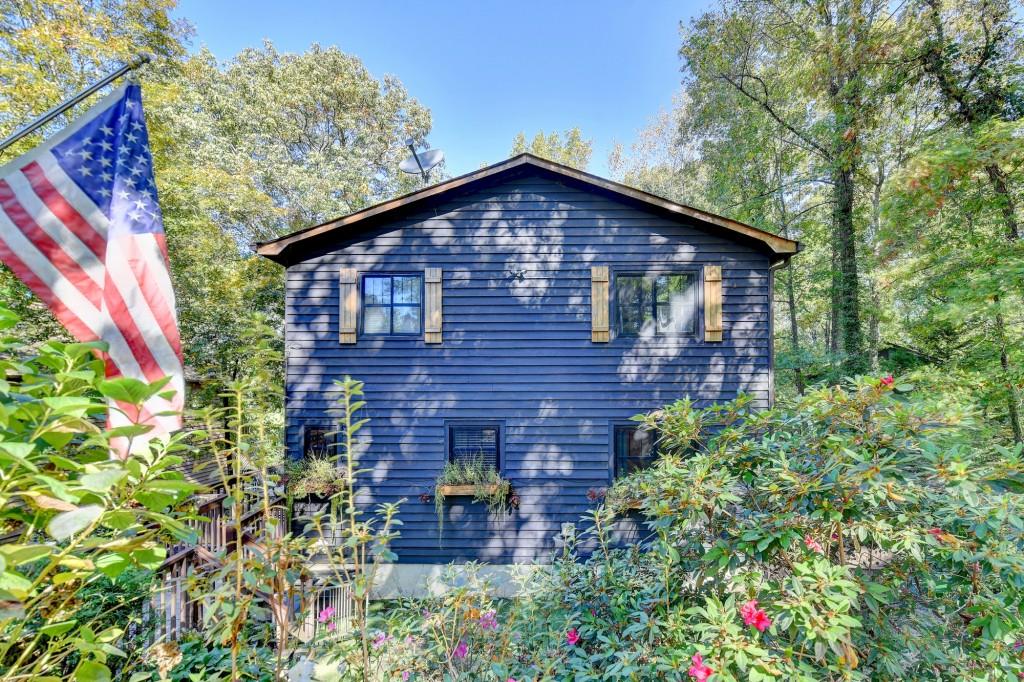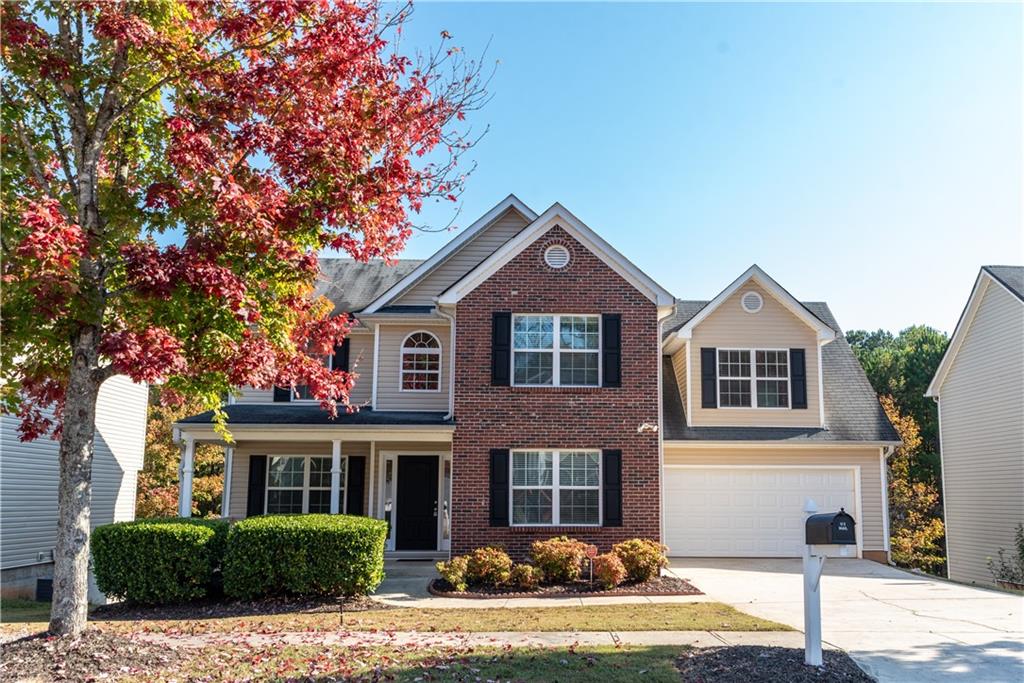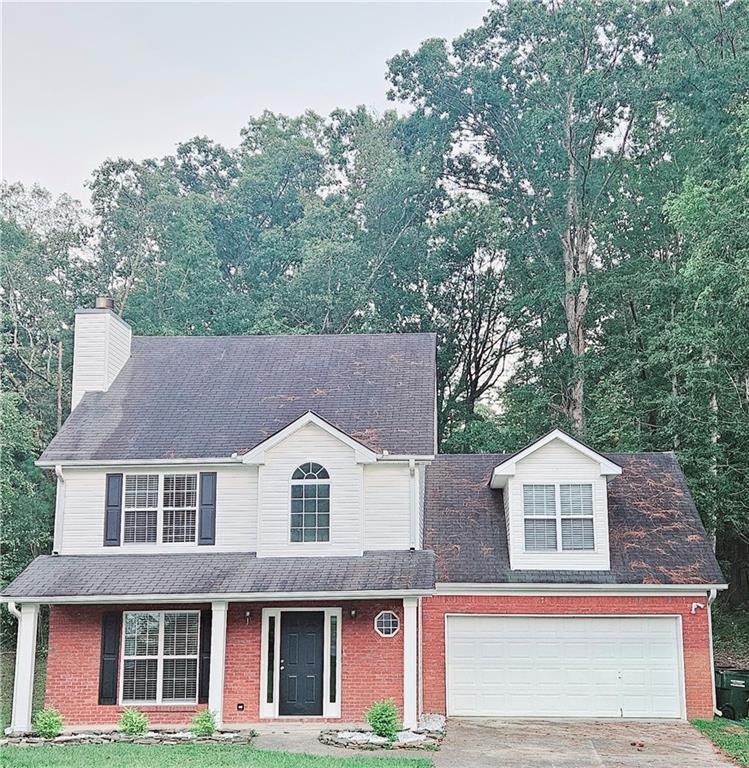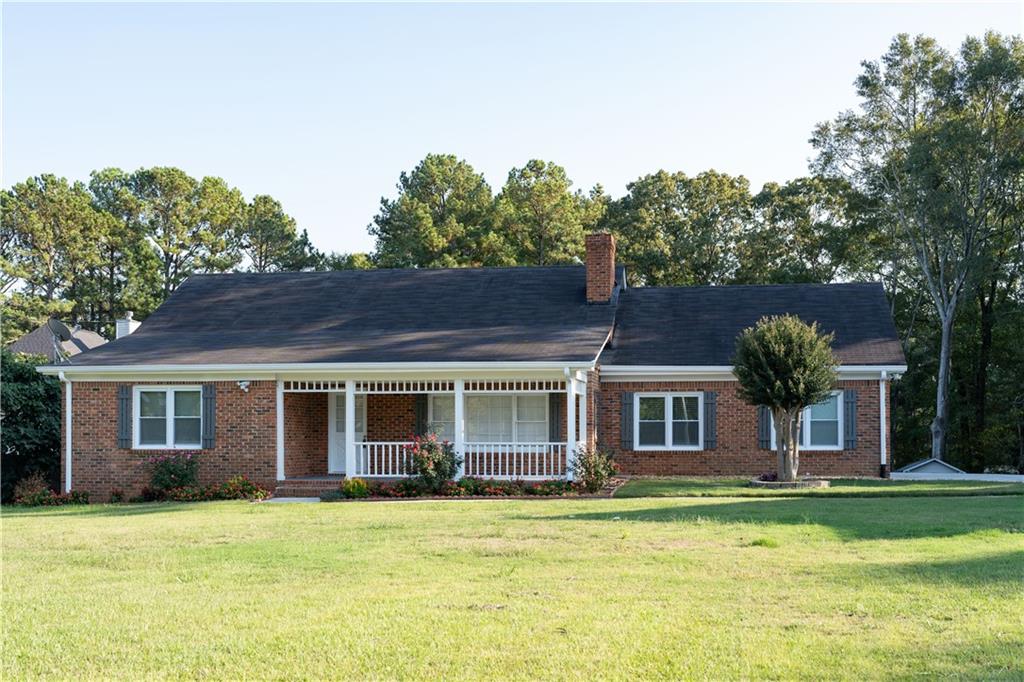2325 Skylars Mill Way Snellville GA 30078, MLS# 403921695
Snellville, GA 30078
- 4Beds
- 2Full Baths
- 1Half Baths
- N/A SqFt
- 2002Year Built
- 0.16Acres
- MLS# 403921695
- Residential
- Single Family Residence
- Active
- Approx Time on Market1 month, 28 days
- AreaN/A
- CountyGwinnett - GA
- Subdivision Skylar's Mill
Overview
Discover the perfect blend of elegance and comfort in this spacious 4-bedroom, 2.5-bath home with a 2-car garage and a fenced backyard. This home is a true gem. Upon entering, youll find a bright and stylish formal living and dining area, creating a welcoming space for special occasions. In addition, discover a large family room featuring a fireplace, which flows into an open kitchen boasting granite countertops and stylish stainless-steel appliances. The home showcases upgraded flooring throughout, creating a warm and inviting atmosphere. The spacious floor plan effortlessly connects the kitchen, dining, and living spaces, making it perfect for entertaining or everyday living. Enjoy, cozying up in the huge family room with a fireplace. The private backyard off the kitchen creates an inviting outdoor space for gatherings. All of the spacious bedrooms are located upstairs, along with the laundry room for convenient access. The master bedroom is generously sized and includes a spacious master bathroom and closet. Each bathroom vanity features granite tops. The HVAC system was replaced 4 years ago, and the home is equipped with an eco-friendly water filtration system.
Association Fees / Info
Hoa: Yes
Hoa Fees Frequency: Annually
Hoa Fees: 300
Community Features: Near Schools, Park, Playground, Restaurant, Sidewalks
Association Fee Includes: Maintenance Grounds
Bathroom Info
Halfbaths: 1
Total Baths: 3.00
Fullbaths: 2
Room Bedroom Features: Oversized Master, Roommate Floor Plan
Bedroom Info
Beds: 4
Building Info
Habitable Residence: No
Business Info
Equipment: None
Exterior Features
Fence: Back Yard, Fenced, Wood
Patio and Porch: None
Exterior Features: Private Yard
Road Surface Type: Asphalt, Concrete
Pool Private: No
County: Gwinnett - GA
Acres: 0.16
Pool Desc: None
Fees / Restrictions
Financial
Original Price: $379,990
Owner Financing: No
Garage / Parking
Parking Features: Garage, Garage Door Opener, Kitchen Level
Green / Env Info
Green Energy Generation: None
Handicap
Accessibility Features: None
Interior Features
Security Ftr: Smoke Detector(s)
Fireplace Features: Factory Built, Family Room
Levels: Two
Appliances: Dishwasher, Disposal, Gas Water Heater, Microwave, Refrigerator
Laundry Features: Upper Level
Interior Features: Disappearing Attic Stairs, Entrance Foyer, Entrance Foyer 2 Story, High Ceilings 9 ft Lower, High Ceilings 10 ft Main, Tray Ceiling(s), Walk-In Closet(s)
Flooring: Other
Spa Features: None
Lot Info
Lot Size Source: Public Records
Lot Features: Back Yard
Lot Size: x
Misc
Property Attached: No
Home Warranty: No
Open House
Other
Other Structures: None
Property Info
Construction Materials: Brick Front, Vinyl Siding
Year Built: 2,002
Property Condition: Resale
Roof: Composition, Shingle
Property Type: Residential Detached
Style: Traditional
Rental Info
Land Lease: No
Room Info
Kitchen Features: Cabinets White, Eat-in Kitchen, Pantry, Solid Surface Counters, Stone Counters, View to Family Room
Room Master Bathroom Features: Separate Tub/Shower,Soaking Tub,Vaulted Ceiling(s)
Room Dining Room Features: Open Concept,Separate Dining Room
Special Features
Green Features: None
Special Listing Conditions: None
Special Circumstances: Sold As/Is
Sqft Info
Building Area Total: 2752
Building Area Source: Public Records
Tax Info
Tax Amount Annual: 575
Tax Year: 2,023
Tax Parcel Letter: R5006-213
Unit Info
Utilities / Hvac
Cool System: Central Air
Electric: 110 Volts, 220 Volts in Garage
Heating: Central, Natural Gas
Utilities: Cable Available, Electricity Available, Natural Gas Available, Phone Available, Sewer Available, Underground Utilities, Water Available
Sewer: Other
Waterfront / Water
Water Body Name: None
Water Source: Public
Waterfront Features: None
Directions
GPSListing Provided courtesy of Coldwell Banker Realty
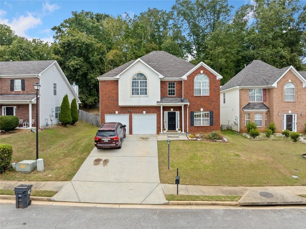
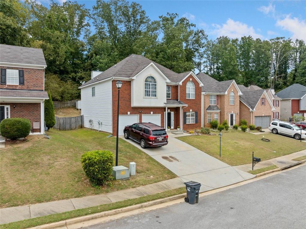
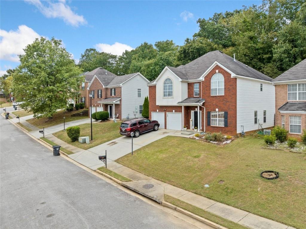
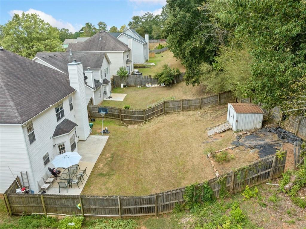
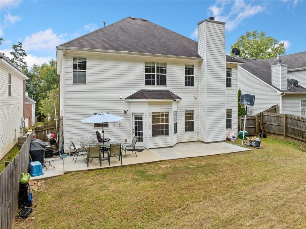
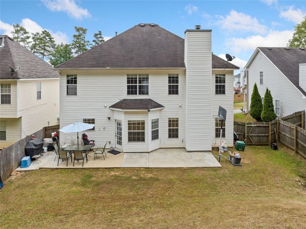
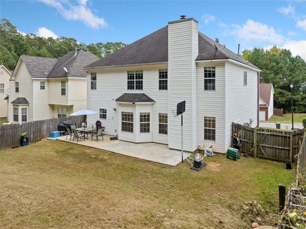
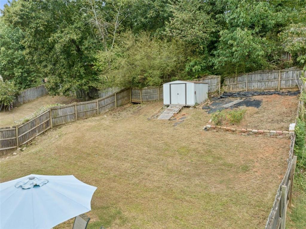
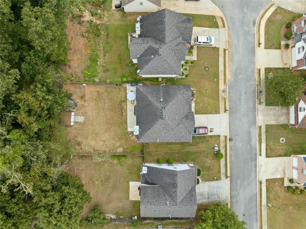
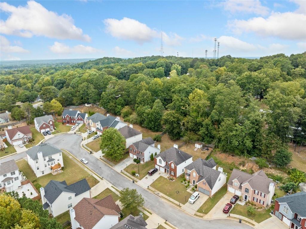
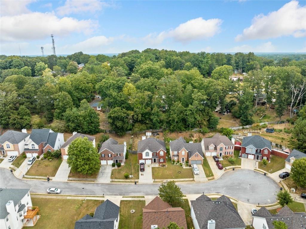
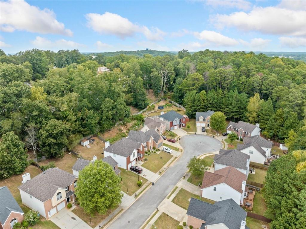
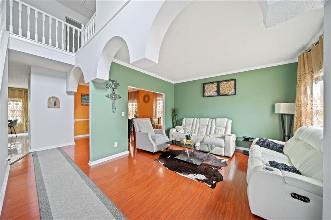
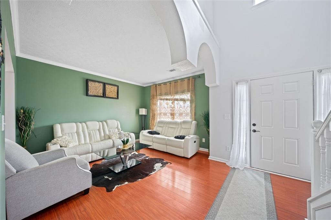
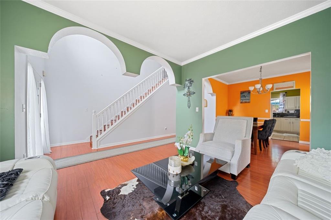
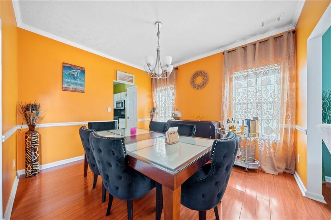
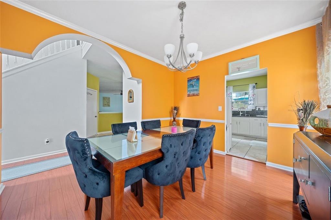
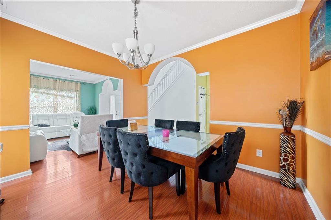
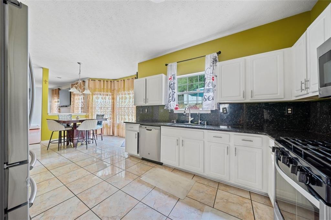
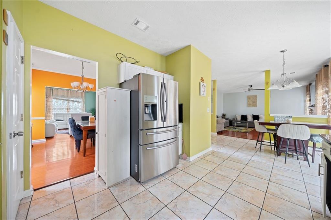
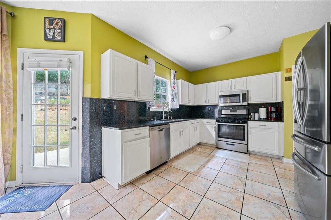
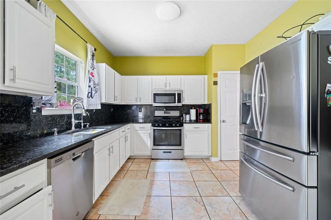
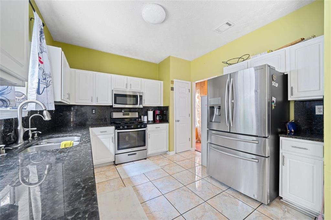
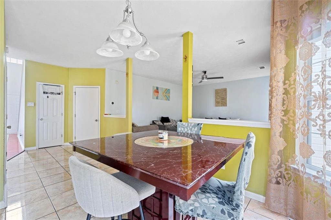
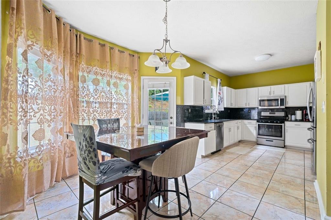
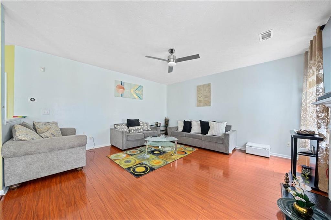
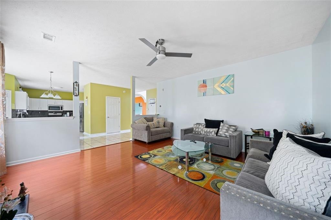
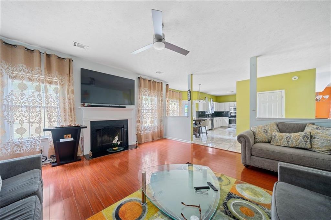
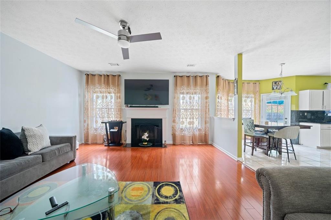
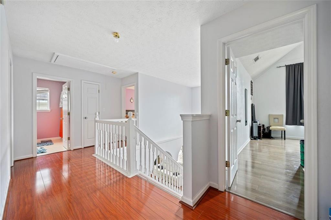
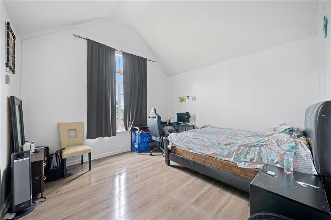
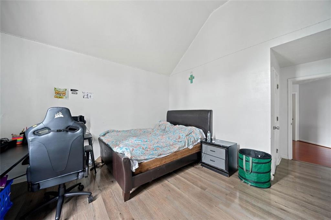
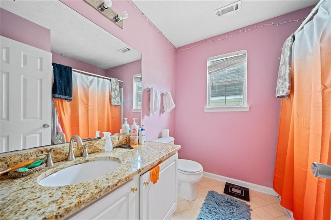
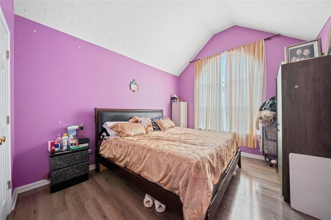
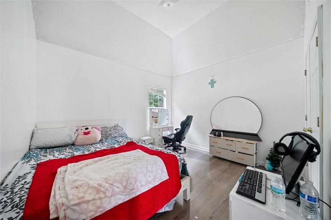
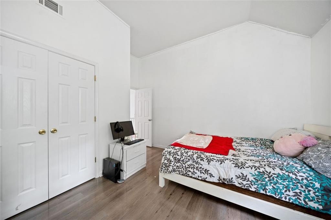
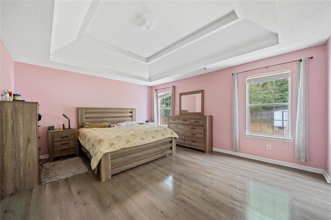
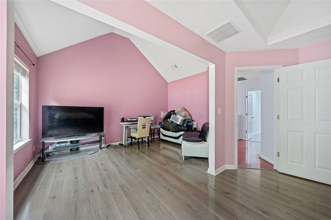
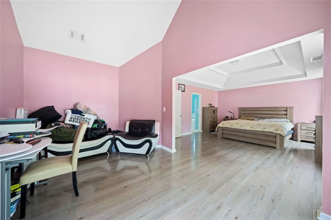
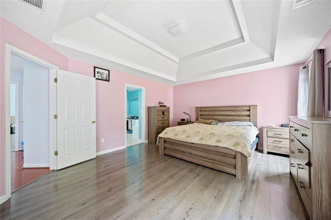
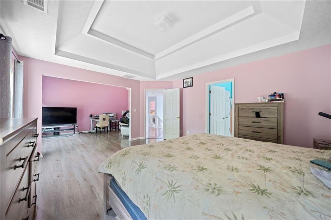
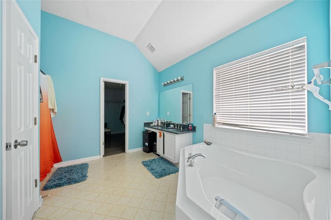
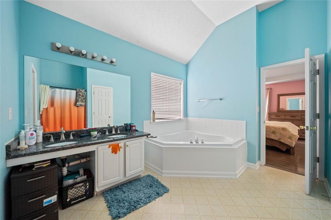
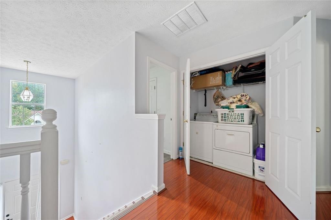
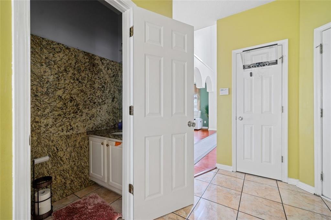
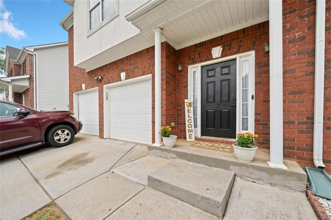
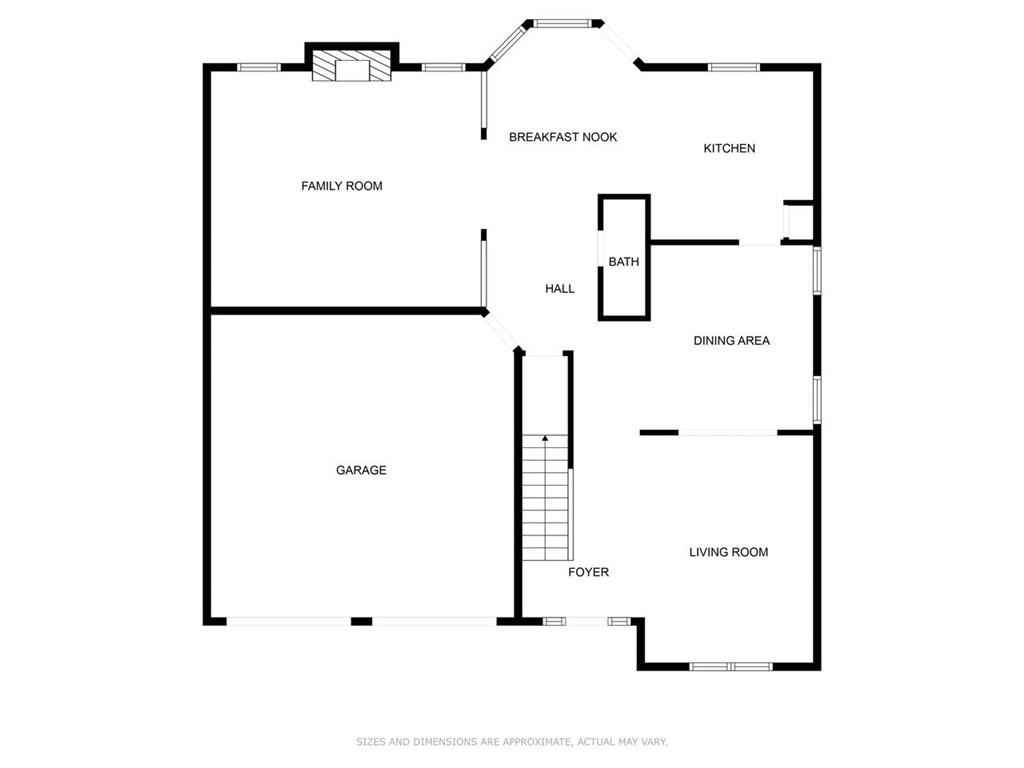
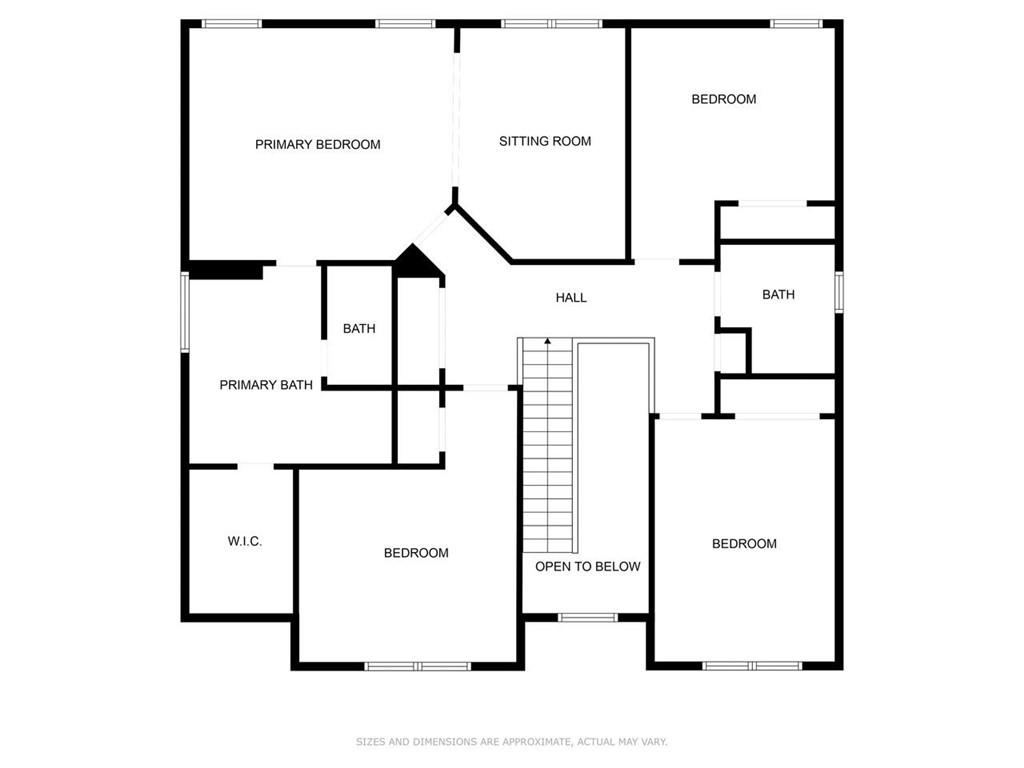
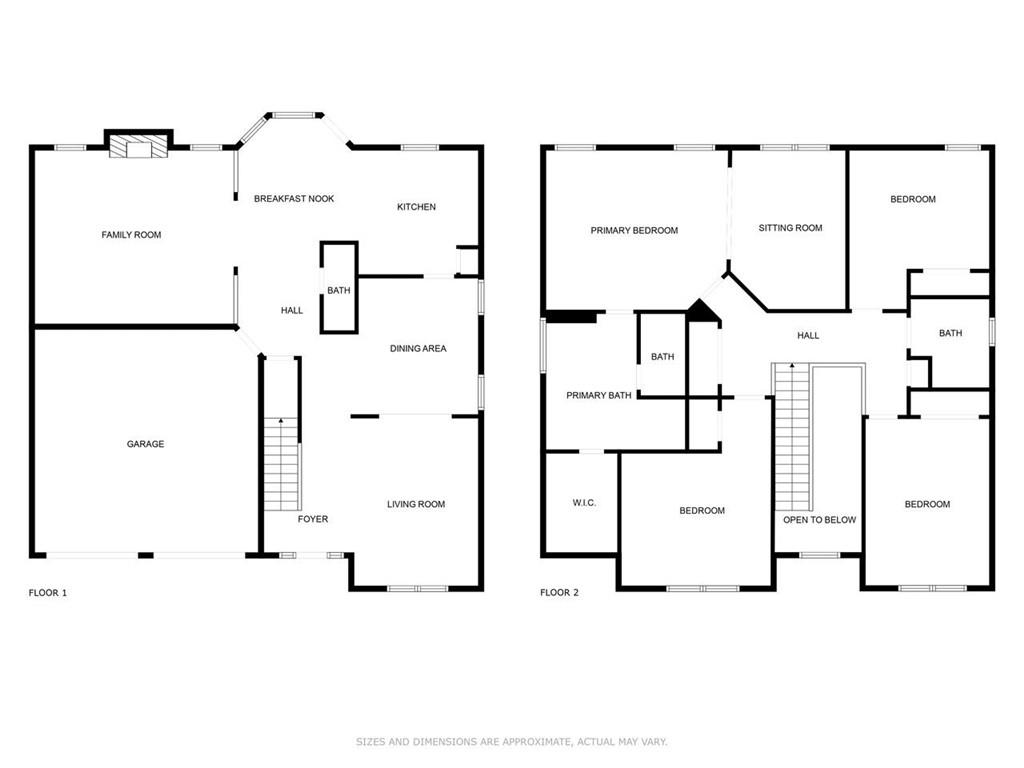
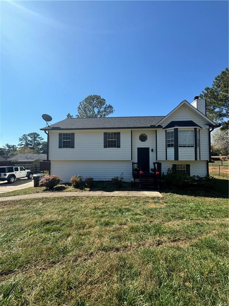
 MLS# 409716064
MLS# 409716064 