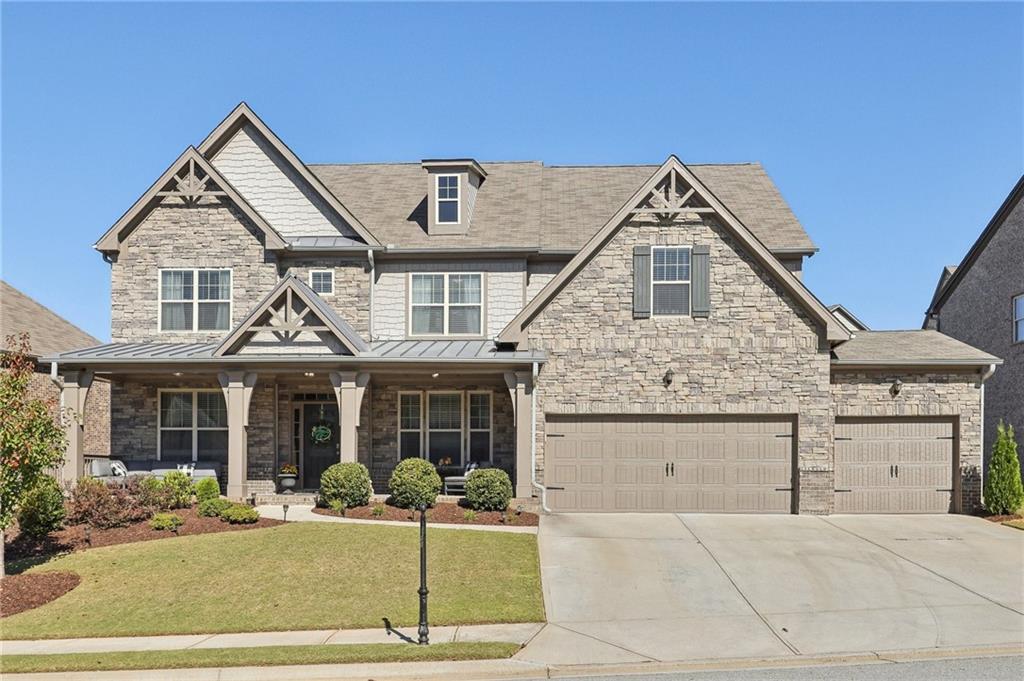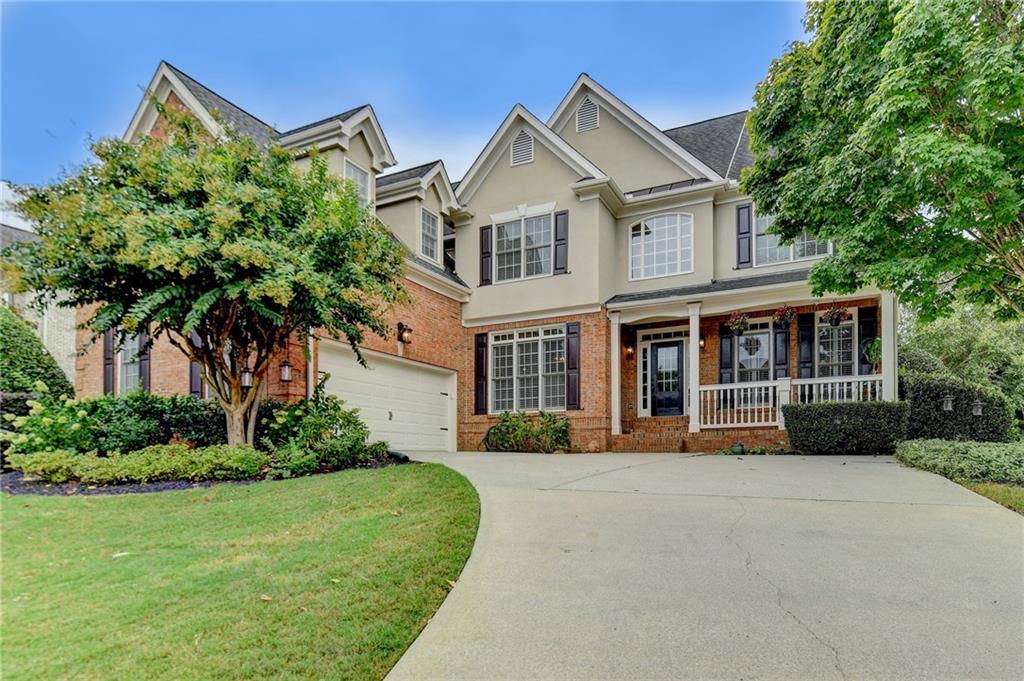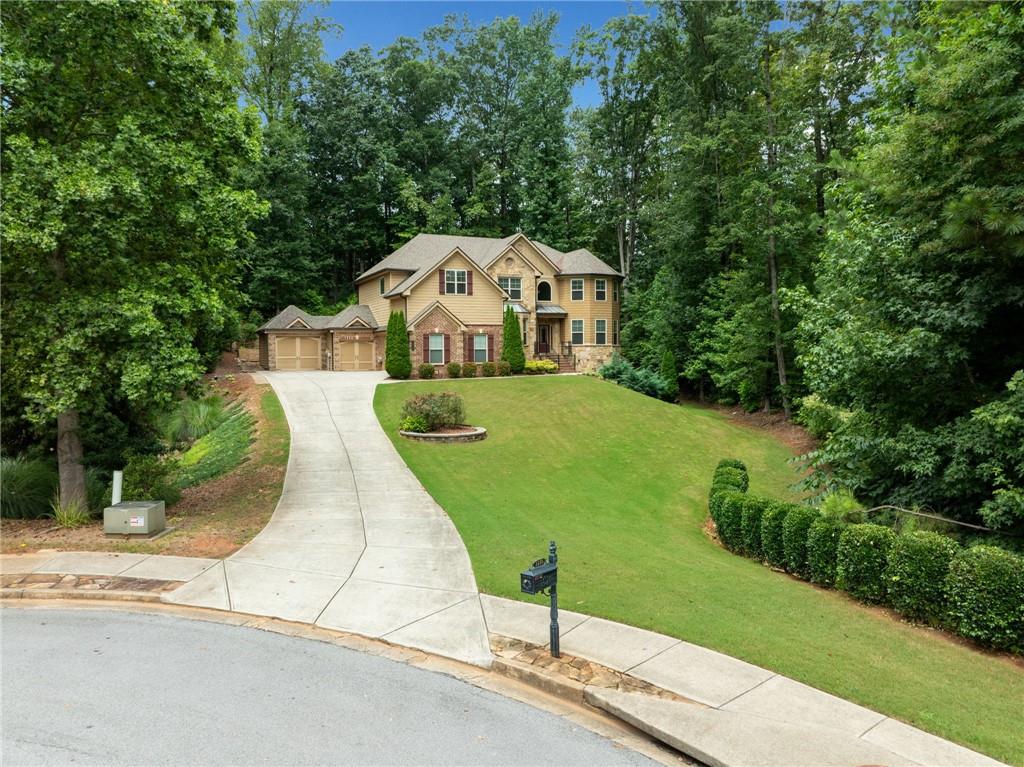2331 Walkers Glen Lane Buford GA 30519, MLS# 403572324
Buford, GA 30519
- 5Beds
- 3Full Baths
- 1Half Baths
- N/A SqFt
- 2006Year Built
- 0.26Acres
- MLS# 403572324
- Residential
- Single Family Residence
- Pending
- Approx Time on Market2 months, 8 days
- AreaN/A
- CountyGwinnett - GA
- Subdivision Hedgerow
Overview
STUNNING 5-BEDROOM, THREE-SIDED BRICK HOME IN THE HIGHLY SOUGHT-AFTER HEDGEROWS COMMUNITY! This home welcomes you with a grand 2-story foyer entrance. Step into the spacious family room with coffered ceilings, bay windows, and a cozy fireplace. The gourmet kitchen is a chefs dream, featuring a large center island, granite countertops, and stainless steel appliances. Enjoy meals in the formal dining and living rooms in a stylish home office. The main level boasts gorgeous hardwood floors. Second-floor master bedroom offers a sitting area with a fireplace, and a luxurious spa-like master bath with abundant counter space and an oversized walk-in closet. A guest bedroom and full bath are conveniently located on the main floor. Upstairs, you'll find a large media/exercise room in the loft - perfect for entertaining. The home also offers a 3-car side-entry garage. The flat, private backyard is ideal for family gatherings and outdoor fun.
Association Fees / Info
Hoa: Yes
Hoa Fees Frequency: Annually
Hoa Fees: 850
Community Features: Clubhouse, Homeowners Assoc, Near Schools, Near Shopping, Near Trails/Greenway, Sidewalks
Hoa Fees Frequency: Annually
Bathroom Info
Main Bathroom Level: 1
Halfbaths: 1
Total Baths: 4.00
Fullbaths: 3
Room Bedroom Features: Oversized Master, Sitting Room
Bedroom Info
Beds: 5
Building Info
Habitable Residence: No
Business Info
Equipment: None
Exterior Features
Fence: None
Patio and Porch: Deck, Front Porch
Exterior Features: None
Road Surface Type: Concrete
Pool Private: No
County: Gwinnett - GA
Acres: 0.26
Pool Desc: None
Fees / Restrictions
Financial
Original Price: $799,900
Owner Financing: No
Garage / Parking
Parking Features: Detached, Garage, Garage Door Opener, Garage Faces Side, Kitchen Level, Level Driveway
Green / Env Info
Green Energy Generation: None
Handicap
Accessibility Features: None
Interior Features
Security Ftr: None
Fireplace Features: Family Room, Master Bedroom
Levels: Two
Appliances: Dishwasher, Disposal, Double Oven, Gas Oven, Gas Range
Laundry Features: In Hall, Laundry Room, Upper Level
Interior Features: Bookcases, Entrance Foyer, High Ceilings 10 ft Upper
Flooring: Carpet, Hardwood
Spa Features: None
Lot Info
Lot Size Source: See Remarks
Lot Features: Back Yard, Level
Lot Size: 00
Misc
Property Attached: No
Home Warranty: No
Open House
Other
Other Structures: None
Property Info
Construction Materials: Brick 3 Sides
Year Built: 2,006
Property Condition: Resale
Roof: Composition
Property Type: Residential Detached
Style: Traditional
Rental Info
Land Lease: No
Room Info
Kitchen Features: Breakfast Room, Cabinets Stain, Eat-in Kitchen, Pantry Walk-In, Stone Counters, View to Family Room
Room Master Bathroom Features: Double Vanity,Soaking Tub
Room Dining Room Features: Dining L,Separate Dining Room
Special Features
Green Features: None
Special Listing Conditions: None
Special Circumstances: None
Sqft Info
Building Area Total: 4025
Building Area Source: Owner
Tax Info
Tax Amount Annual: 3036
Tax Year: 2,024
Tax Parcel Letter: R7179-288
Unit Info
Utilities / Hvac
Cool System: Ceiling Fan(s), Central Air
Electric: 110 Volts, 220 Volts
Heating: Natural Gas
Utilities: Cable Available, Electricity Available, Natural Gas Available, Water Available
Sewer: Public Sewer
Waterfront / Water
Water Body Name: None
Water Source: Public
Waterfront Features: None
Directions
GPS Friendly!Listing Provided courtesy of Virtual Properties Realty.com
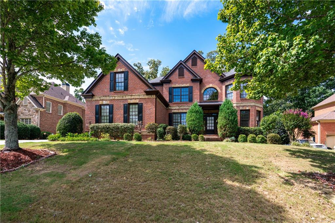
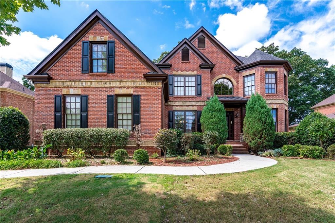
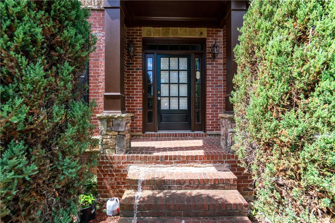
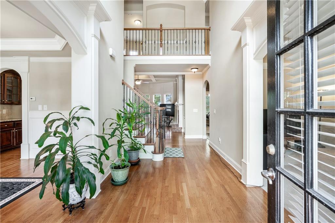
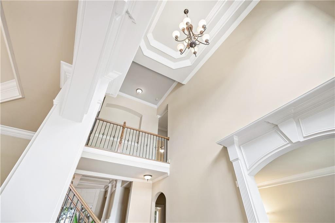
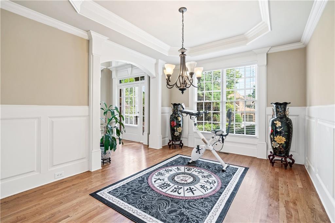
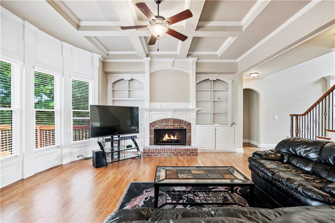
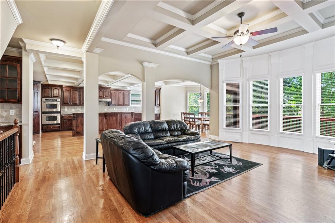
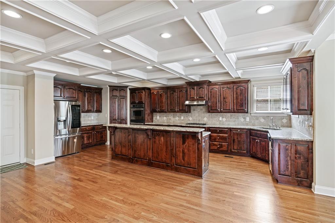
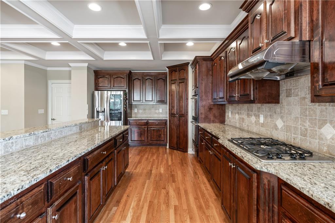
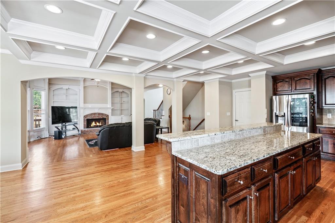
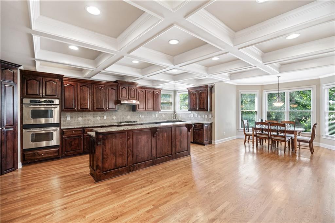
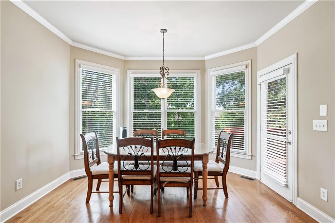
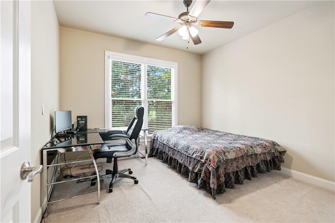
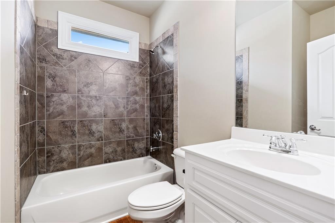
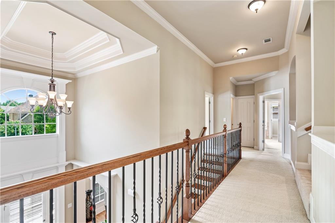
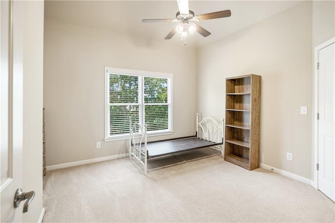
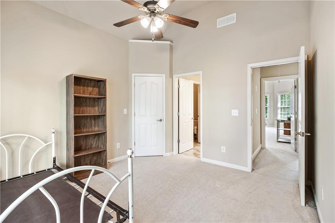
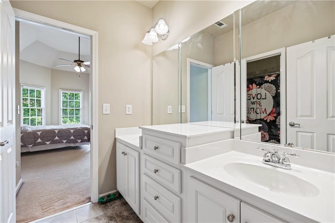
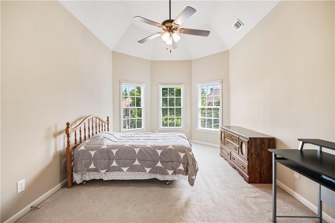
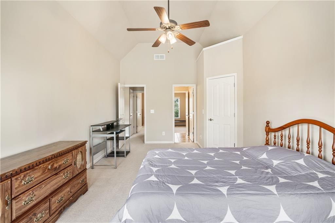
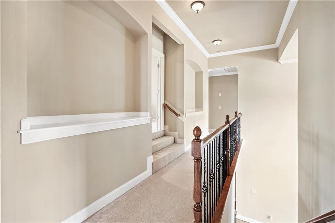
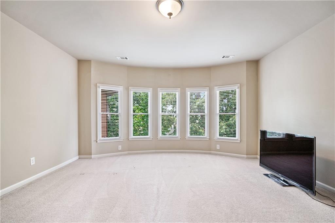
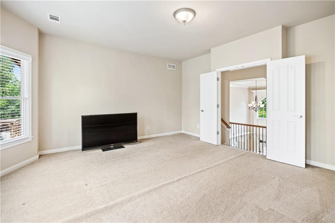
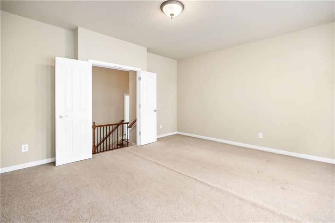
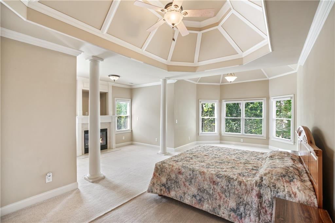
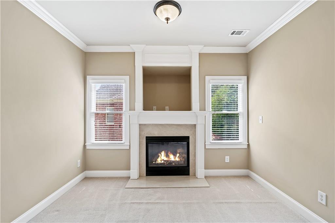
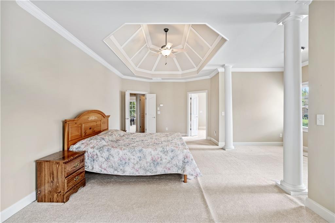
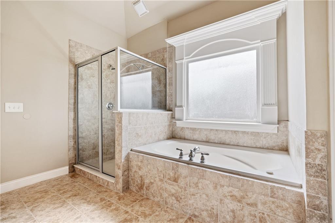
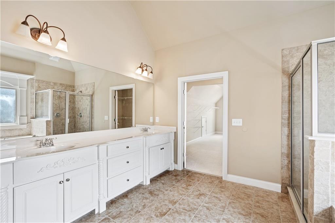
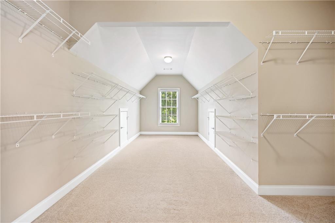
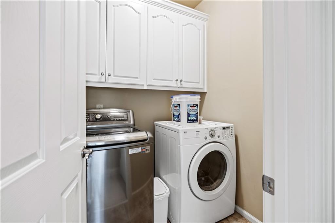
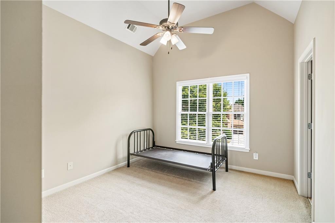
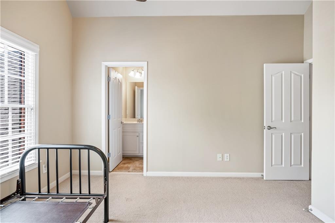
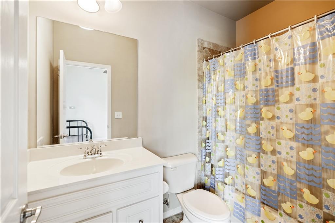
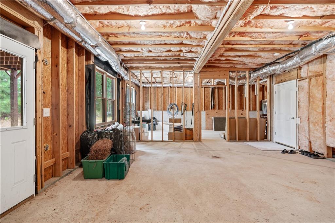
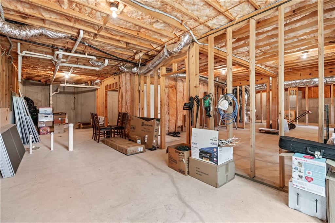
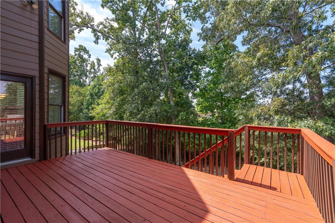
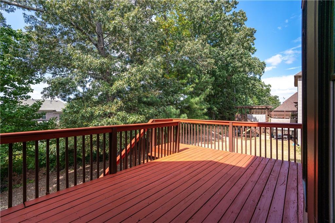
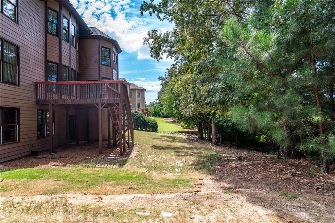
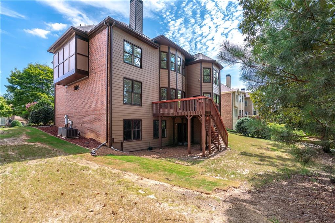
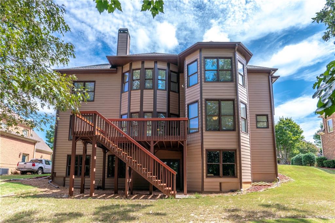
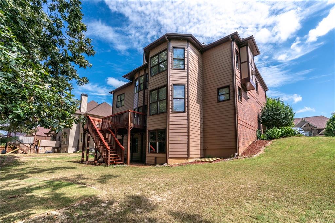
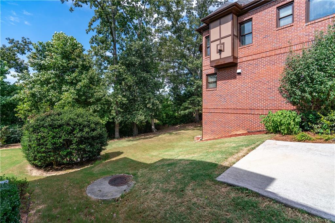
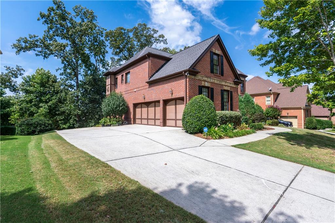
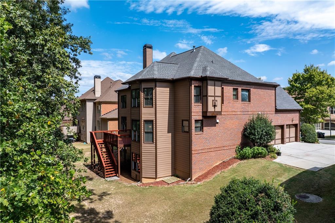
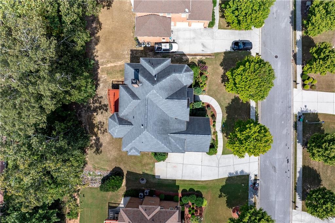
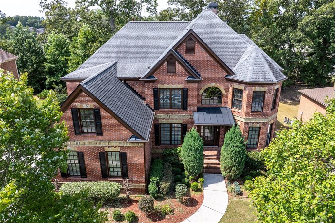
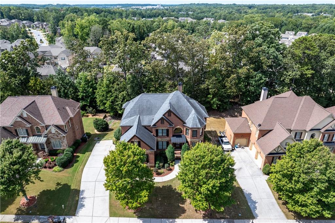
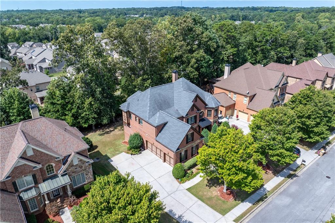
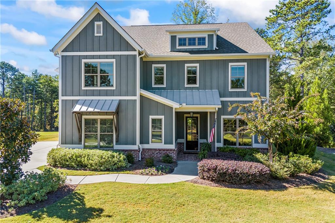
 MLS# 409725173
MLS# 409725173 