234 Providence Lane Canton GA 30114, MLS# 407999827
Canton, GA 30114
- 4Beds
- 3Full Baths
- 1Half Baths
- N/A SqFt
- 2018Year Built
- 0.16Acres
- MLS# 407999827
- Residential
- Single Family Residence
- Active Under Contract
- Approx Time on Market1 month, 3 days
- AreaN/A
- CountyCherokee - GA
- Subdivision River Green
Overview
Welcome to your dream home in the coveted River Green neighborhood! This gorgeous 2-story home, which is adjacent to a cul-de-sac, has a spacious front porch with a balcony above. The kitchen is well-equipped with stainless steel appliances, granite countertops, ample cabinet space, and a butler's pantry with a wine/coffee bar. With an open floor plan, the large island brings the warmth of the kitchen right into the living room. The dining room has beautiful custom built-in cabinets and there is also an office nook and an entire bonus room with luxury built-in desks. Upstairs features 4 bedrooms and 3 full baths, as well as entry to the balcony and a spacious loft for entertaining the whole family. The oversized master en-suite features a tray ceiling and a lovely double vanity, exquisite modern shower and huge his and hers walk-in closets. With a private fenced back yard, the covered back porch will be the perfect place to grill and enjoy the relaxing lifestyle this neighborhood harbors.
Association Fees / Info
Hoa: Yes
Hoa Fees Frequency: Annually
Hoa Fees: 1100
Community Features: Clubhouse, Fitness Center, Homeowners Assoc, Near Schools, Park, Playground, Pool, Sidewalks, Street Lights, Tennis Court(s)
Association Fee Includes: Maintenance Grounds, Swim, Tennis
Bathroom Info
Halfbaths: 1
Total Baths: 4.00
Fullbaths: 3
Room Bedroom Features: Oversized Master
Bedroom Info
Beds: 4
Building Info
Habitable Residence: No
Business Info
Equipment: None
Exterior Features
Fence: Back Yard, Wood
Patio and Porch: Covered, Front Porch, Rear Porch
Exterior Features: Balcony
Road Surface Type: Asphalt
Pool Private: No
County: Cherokee - GA
Acres: 0.16
Pool Desc: None
Fees / Restrictions
Financial
Original Price: $535,000
Owner Financing: No
Garage / Parking
Parking Features: Attached, Driveway, Garage, Garage Door Opener, Garage Faces Front
Green / Env Info
Green Energy Generation: None
Handicap
Accessibility Features: None
Interior Features
Security Ftr: Carbon Monoxide Detector(s), Smoke Detector(s)
Fireplace Features: Factory Built, Family Room, Gas Log
Levels: Two
Appliances: Dishwasher, Disposal, Gas Oven, Gas Range, Gas Water Heater, Microwave, Range Hood
Laundry Features: Laundry Room, Upper Level
Interior Features: Bookcases, Crown Molding, Disappearing Attic Stairs, Double Vanity, Entrance Foyer, High Ceilings 9 ft Main, High Ceilings 9 ft Upper, His and Hers Closets, Tray Ceiling(s), Walk-In Closet(s)
Flooring: Carpet, Ceramic Tile
Spa Features: None
Lot Info
Lot Size Source: Public Records
Lot Features: Back Yard, Front Yard, Level
Lot Size: x
Misc
Property Attached: No
Home Warranty: No
Open House
Other
Other Structures: None
Property Info
Construction Materials: Cement Siding
Year Built: 2,018
Property Condition: Resale
Roof: Composition, Shingle
Property Type: Residential Detached
Style: Traditional
Rental Info
Land Lease: No
Room Info
Kitchen Features: Breakfast Bar, Breakfast Room, Cabinets White, Eat-in Kitchen, Kitchen Island, Pantry Walk-In, Stone Counters, View to Family Room, Wine Rack
Room Master Bathroom Features: Double Vanity,Separate His/Hers,Shower Only,Vaulte
Room Dining Room Features: Butlers Pantry,Separate Dining Room
Special Features
Green Features: Insulation
Special Listing Conditions: None
Special Circumstances: Agent Related to Seller
Sqft Info
Building Area Total: 2970
Building Area Source: Public Records
Tax Info
Tax Amount Annual: 5792
Tax Year: 2,023
Tax Parcel Letter: 14N12D-00000-308-000
Unit Info
Utilities / Hvac
Cool System: Ceiling Fan(s), Central Air
Electric: 220 Volts
Heating: Central, Forced Air, Natural Gas, Zoned
Utilities: Cable Available, Electricity Available, Natural Gas Available, Phone Available, Sewer Available, Underground Utilities, Water Available
Sewer: Public Sewer
Waterfront / Water
Water Body Name: Allatoona
Water Source: Public
Waterfront Features: None
Directions
I-575 North to Exit 16. Stay left, then left onto GA 20. Stay right, then turn right onto River Green Ave. Right on Chestnut Drive, Right on Providence LaneListing Provided courtesy of Align Realty Group, Llc
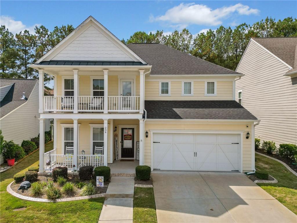
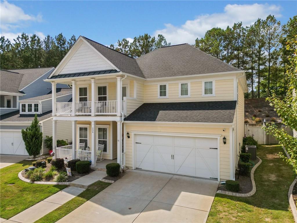
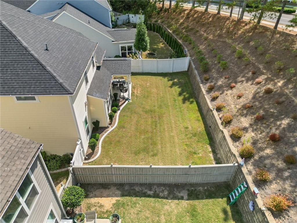
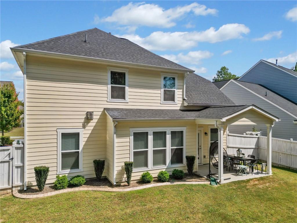
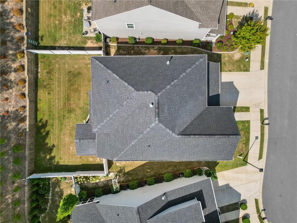
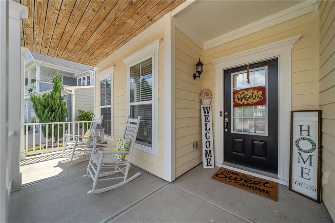
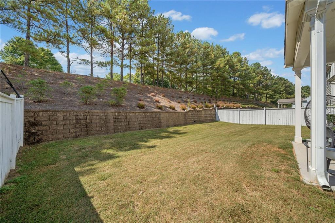
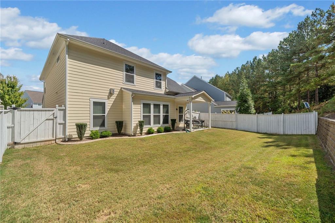
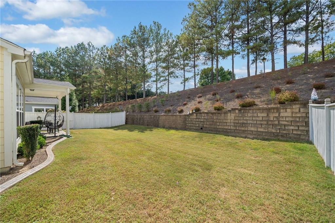
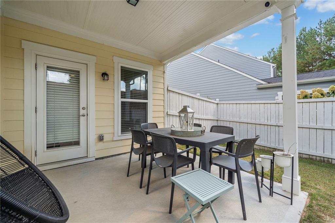
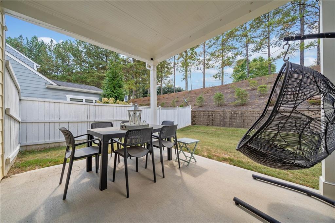
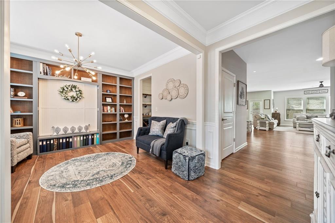
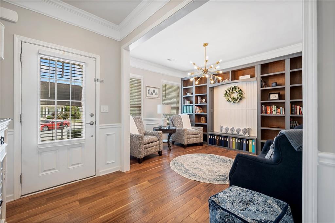
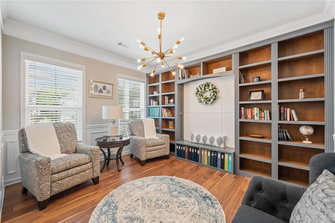
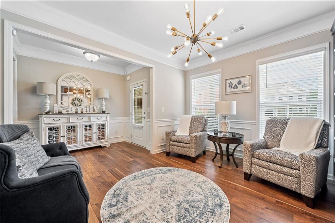
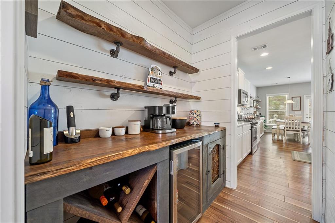
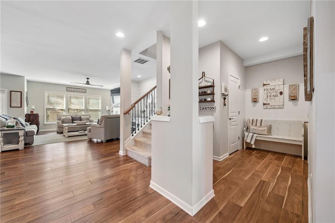
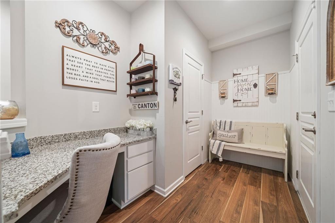
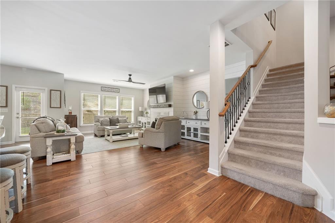
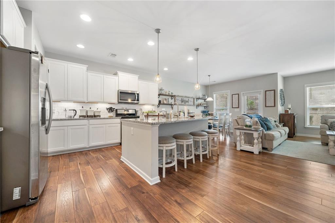
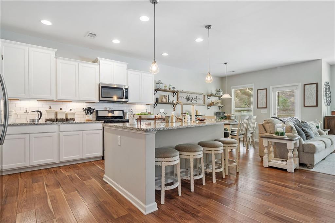
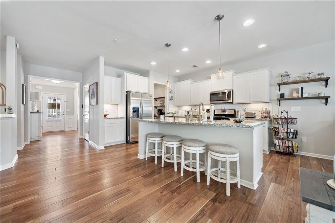
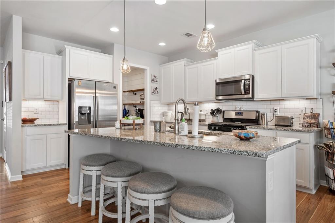
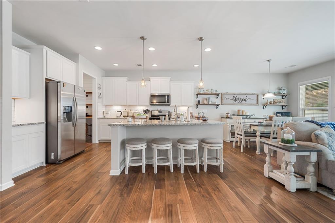
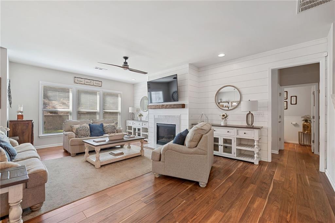
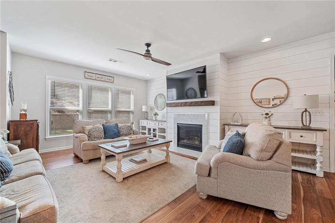
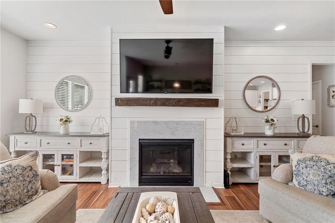
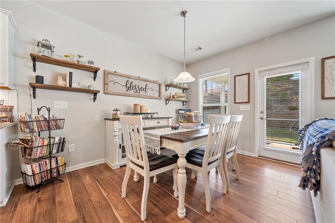
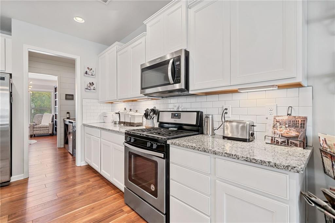
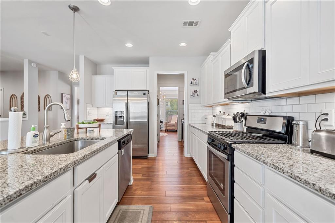
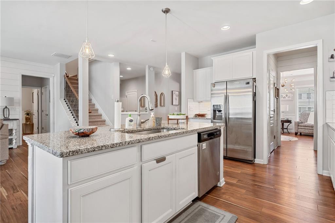
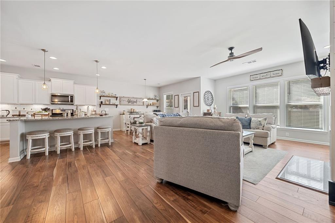
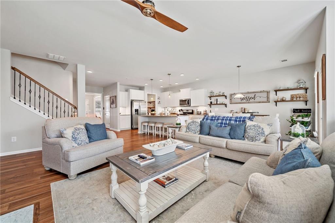
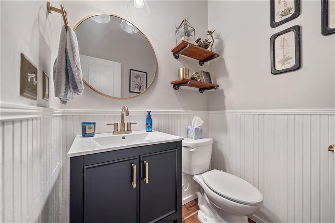
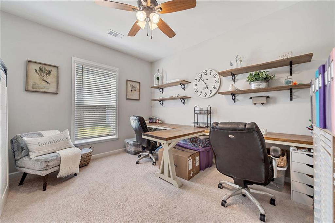
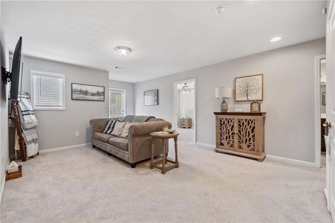
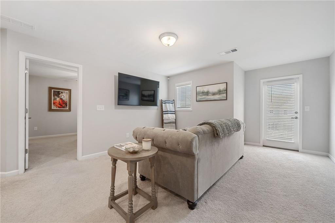
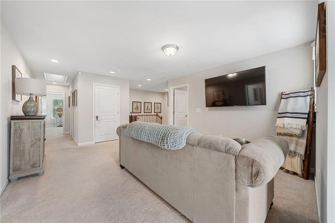
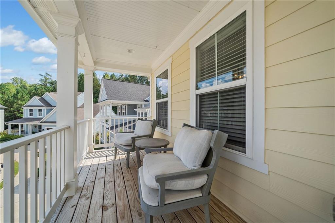
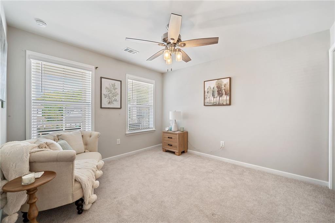
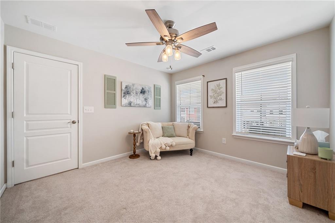
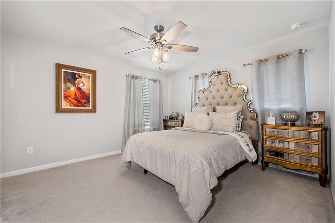
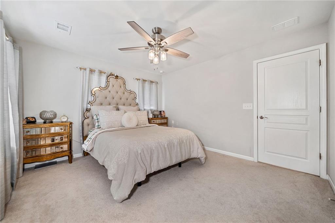
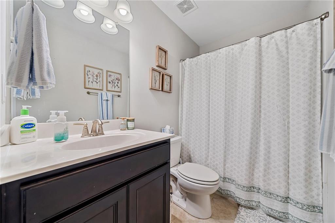
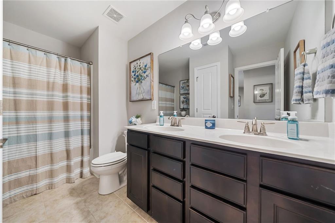
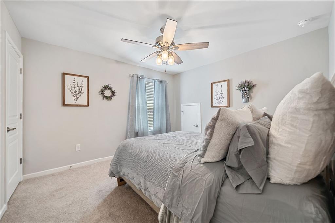
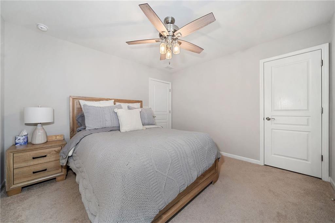
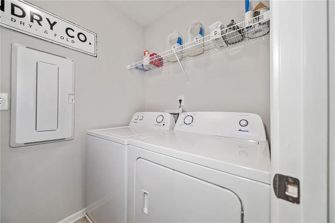
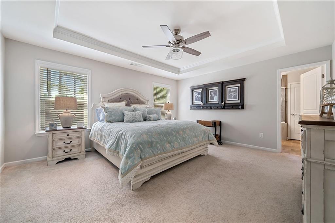
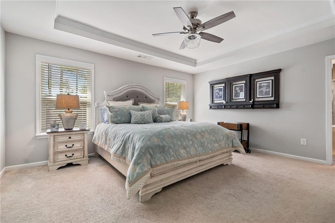
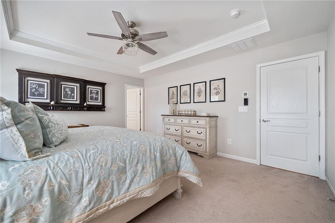
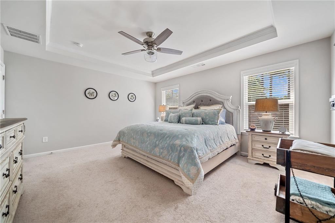
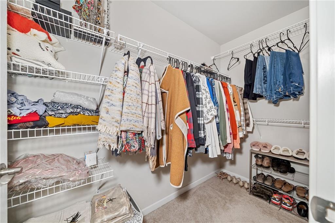
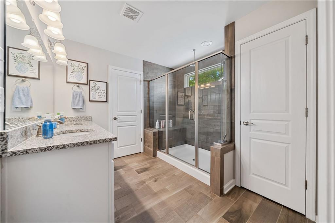
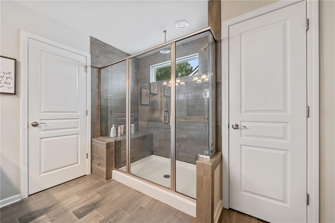
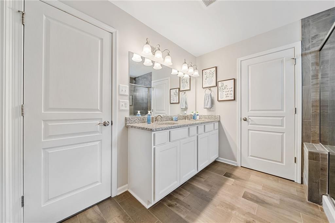
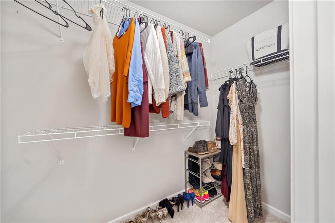
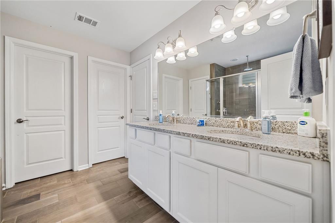
 Listings identified with the FMLS IDX logo come from
FMLS and are held by brokerage firms other than the owner of this website. The
listing brokerage is identified in any listing details. Information is deemed reliable
but is not guaranteed. If you believe any FMLS listing contains material that
infringes your copyrighted work please
Listings identified with the FMLS IDX logo come from
FMLS and are held by brokerage firms other than the owner of this website. The
listing brokerage is identified in any listing details. Information is deemed reliable
but is not guaranteed. If you believe any FMLS listing contains material that
infringes your copyrighted work please