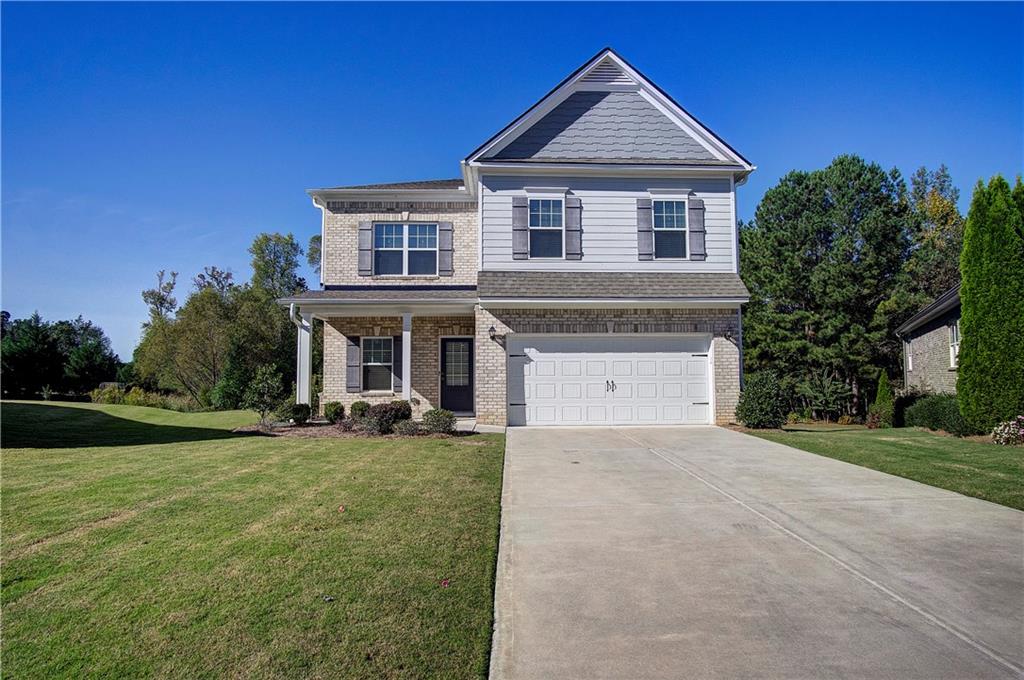235 Harrison Lane Calhoun GA 30701, MLS# 405491540
Calhoun, GA 30701
- 3Beds
- 2Full Baths
- 1Half Baths
- N/A SqFt
- 2024Year Built
- 1.52Acres
- MLS# 405491540
- Residential
- Single Family Residence
- Pending
- Approx Time on Market1 month, 26 days
- AreaN/A
- CountyGordon - GA
- Subdivision Charleston Place II
Overview
A quality built new construction located in the Sonoraville school district is ready for occupancy in October. This beautifully crafted 1.5-story home is located on a level 1.57-acre and offers privacy that is perfect for your back yard oasis. Inside, you will find a neutral palette and functional floor plan. A flex room, suitable for a library, home office or separate living space, is located off the foyer. The soaring two story family room features a wood burning fireplace and access to the covered rear porch. A bright white kitchen offers a breakfast bar and space for a breakfast table. The generous laundry room, on the main level, can double as pantry and provide extra storage. The primary bedroom completes the main floor and offers a gorgeous stained double vanity and walk-in tile shower. Two secondary bedrooms, bonus room and a full bathroom are located on the 2nd floor. Don't miss this opportunity!
Association Fees / Info
Hoa: Yes
Hoa Fees Frequency: Annually
Hoa Fees: 240
Community Features: Clubhouse, Homeowners Assoc, Pool
Hoa Fees Frequency: Annually
Bathroom Info
Main Bathroom Level: 1
Halfbaths: 1
Total Baths: 3.00
Fullbaths: 2
Room Bedroom Features: Master on Main
Bedroom Info
Beds: 3
Building Info
Habitable Residence: No
Business Info
Equipment: None
Exterior Features
Fence: None
Patio and Porch: Rear Porch
Exterior Features: Rain Gutters
Road Surface Type: Asphalt
Pool Private: No
County: Gordon - GA
Acres: 1.52
Pool Desc: None
Fees / Restrictions
Financial
Original Price: $369,900
Owner Financing: No
Garage / Parking
Parking Features: Attached, Garage, Garage Faces Front
Green / Env Info
Green Energy Generation: None
Handicap
Accessibility Features: Accessible Entrance
Interior Features
Security Ftr: Carbon Monoxide Detector(s), Smoke Detector(s)
Fireplace Features: Family Room
Levels: One and One Half
Appliances: Dishwasher, Electric Range, Electric Water Heater, Microwave
Laundry Features: Laundry Room, Main Level
Interior Features: Cathedral Ceiling(s), Double Vanity, Entrance Foyer 2 Story, Walk-In Closet(s)
Flooring: Carpet, Ceramic Tile
Spa Features: None
Lot Info
Lot Size Source: Plans
Lot Features: Back Yard, Landscaped, Level
Lot Size: x
Misc
Property Attached: No
Home Warranty: Yes
Open House
Other
Other Structures: None
Property Info
Construction Materials: Cement Siding
Year Built: 2,024
Property Condition: Under Construction
Roof: Shingle
Property Type: Residential Detached
Style: Traditional
Rental Info
Land Lease: No
Room Info
Kitchen Features: Breakfast Bar, Cabinets White, Eat-in Kitchen, Pantry Walk-In, Solid Surface Counters
Room Master Bathroom Features: Double Vanity
Room Dining Room Features: None
Special Features
Green Features: None
Special Listing Conditions: None
Special Circumstances: None
Sqft Info
Building Area Total: 1867
Building Area Source: Builder
Tax Info
Tax Amount Annual: 125
Tax Year: 2,023
Tax Parcel Letter: 065-372
Unit Info
Utilities / Hvac
Cool System: Ceiling Fan(s), Heat Pump
Electric: 220 Volts in Laundry
Heating: Central, Electric
Utilities: Cable Available, Electricity Available, Underground Utilities, Water Available
Sewer: Septic Tank
Waterfront / Water
Water Body Name: None
Water Source: Public
Waterfront Features: None
Directions
From I-75 North, take Exit 315. Head East onto Red Bud Road. Turn Right on Walraven Road NE. Turn Left onto Charles Drive NE. Turn Right onto Duke Drive NE continue onto Harrison Lane.Listing Provided courtesy of Century 21 The Avenues
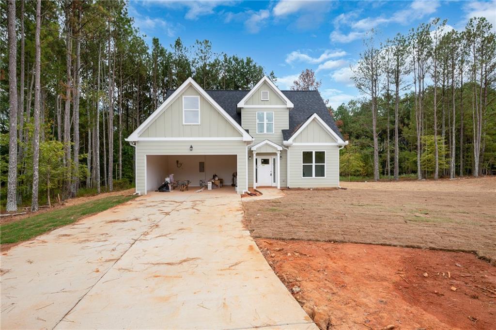
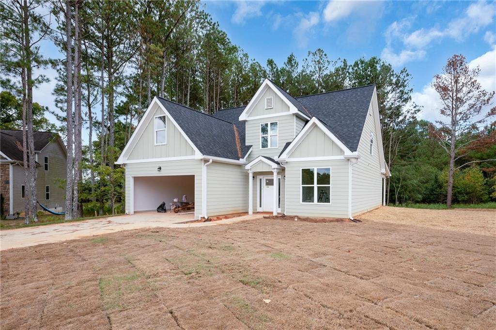
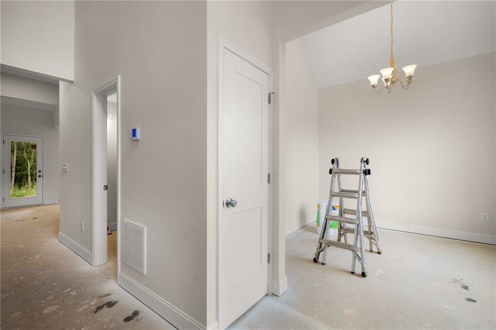
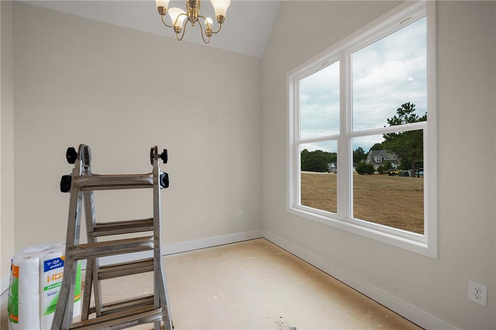
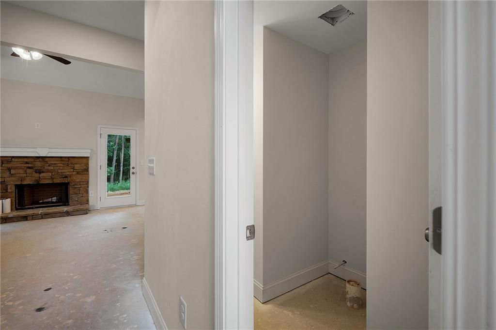
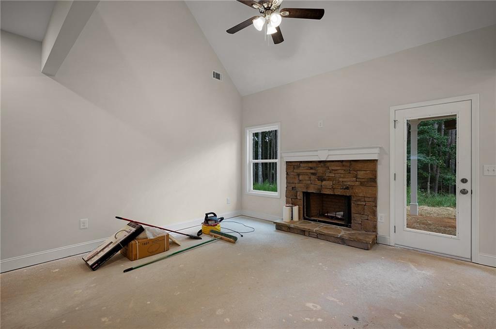
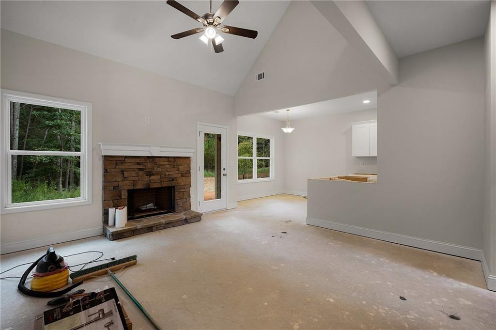
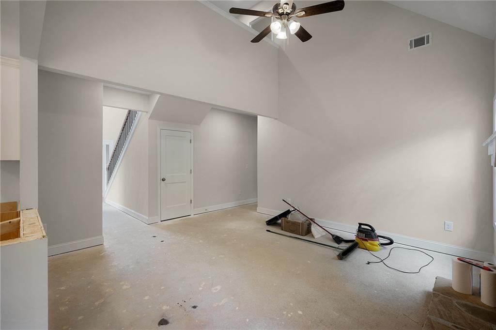
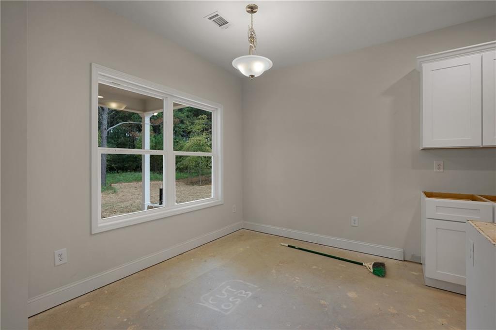
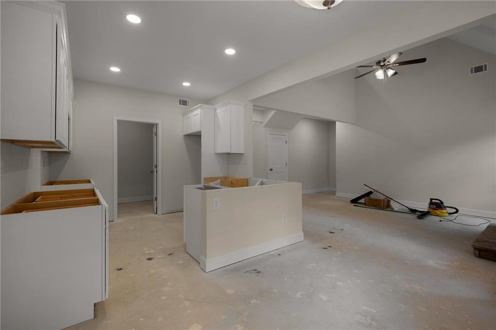
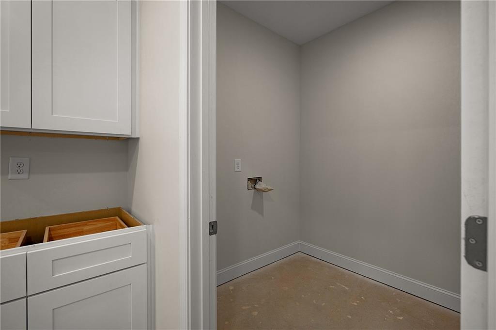
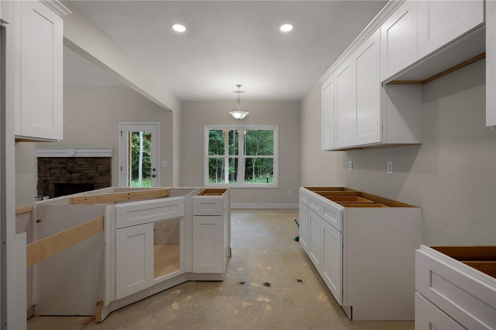
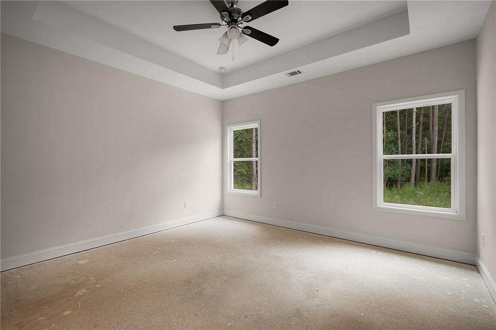
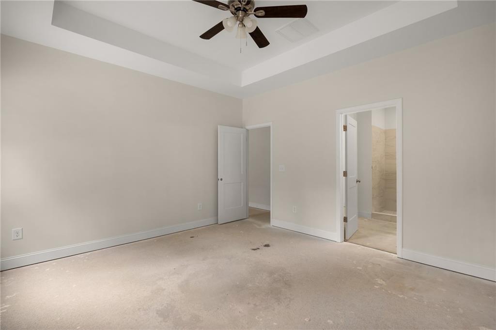
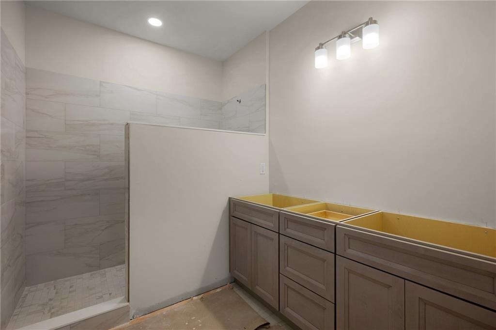
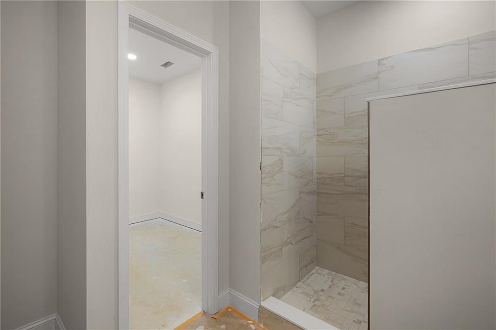
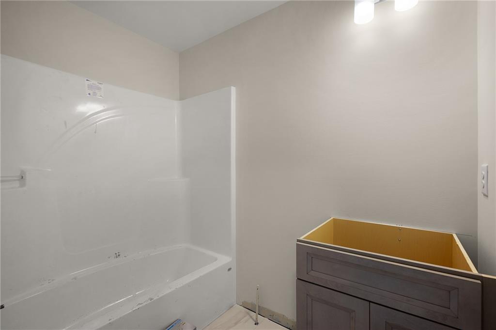
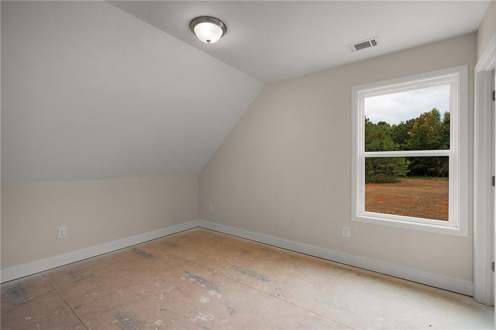
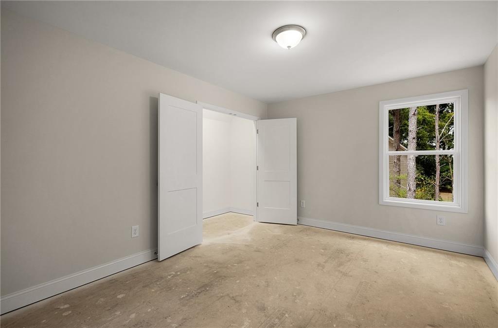
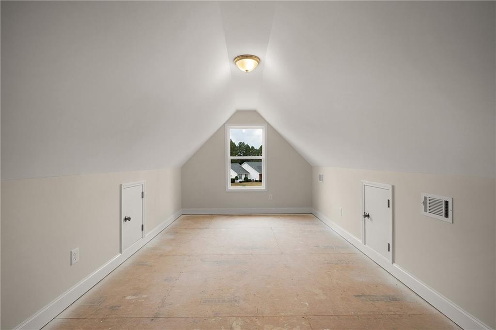
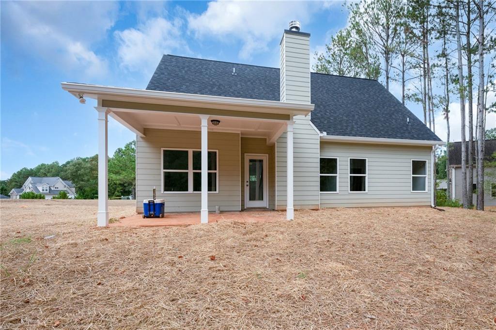
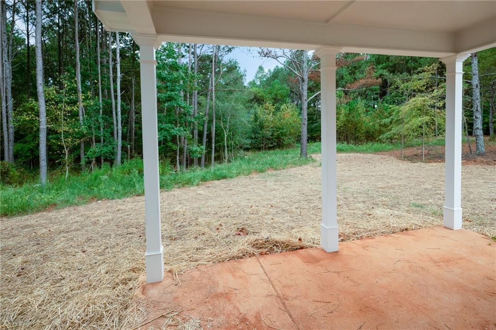
 MLS# 411439223
MLS# 411439223 