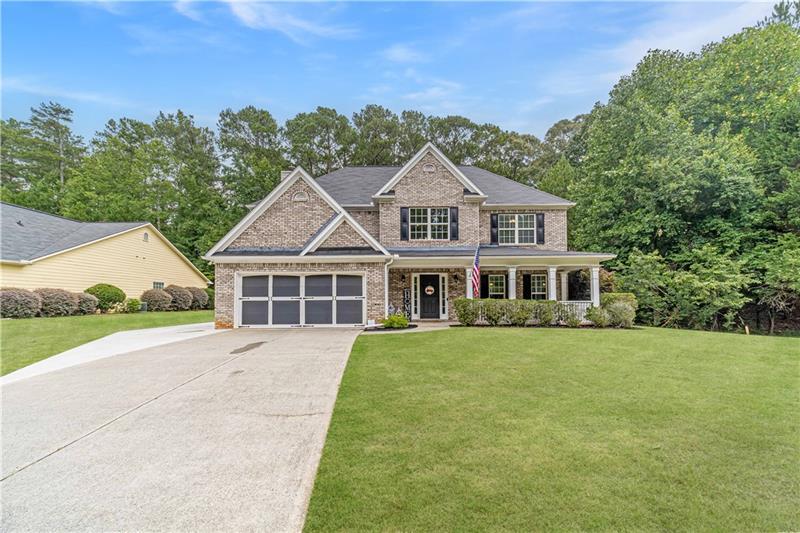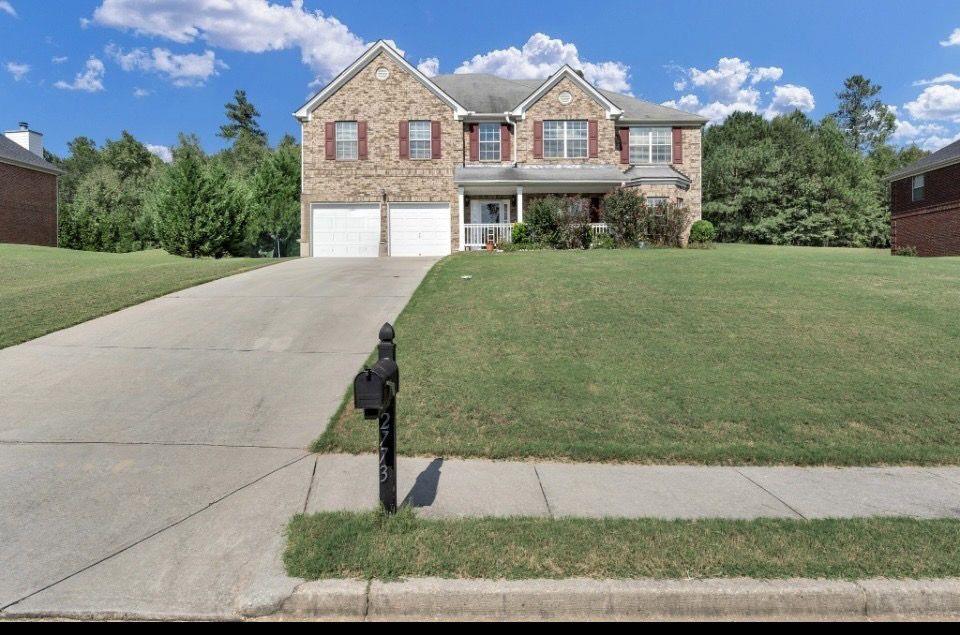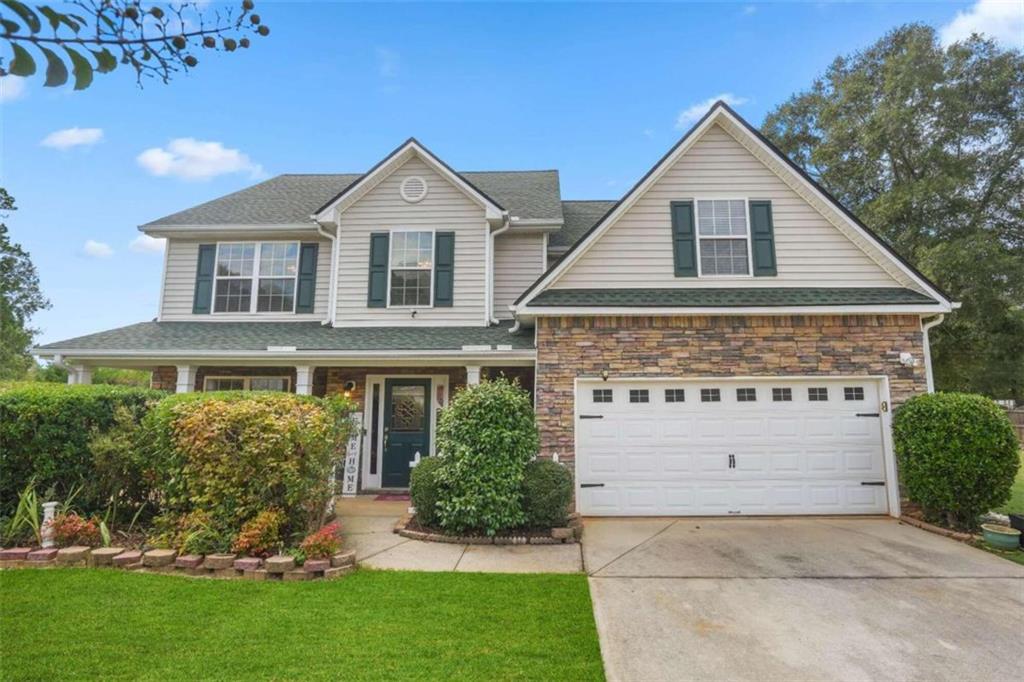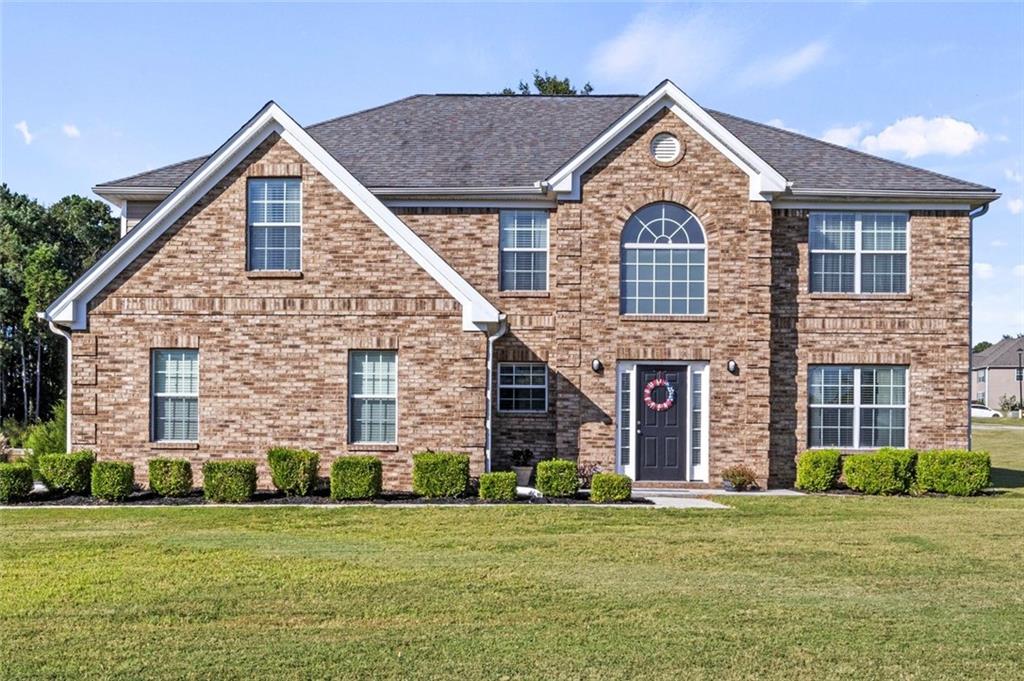2355 Matthew Court Monroe GA 30655, MLS# 409359506
Monroe, GA 30655
- 4Beds
- 2Full Baths
- 1Half Baths
- N/A SqFt
- 1996Year Built
- 1.00Acres
- MLS# 409359506
- Residential
- Single Family Residence
- Active
- Approx Time on Market20 days
- AreaN/A
- CountyWalton - GA
- Subdivision Dutch Crossing
Overview
Charming Cape Cod nestled on a serene, private 1-acre wooded lot, this beautifully renovated Cape Cod-style home offers the perfect blend of classic charm and modern updates. Featuring a welcoming front porch and a spacious covered back porch, this home is ideal for enjoying peaceful outdoor living. Step inside to discover fresh paint, gleaming hardwood floors, and stunning granite countertops. The gourmet kitchen boasts brand-new appliances, while the newly tiled shower adds a touch of luxury to the bathroom. The main level features a spacious master suite, with a private fourth bedroom located upstairs perfect for guests or an office. With updated lighting and hardware throughout, this home feels brand new. Conveniently located near downtown Monroe and zoned for the highly sought-after Walnut Grove High School district, it offers both comfort and convenience
Association Fees / Info
Hoa: No
Community Features: None
Bathroom Info
Main Bathroom Level: 2
Halfbaths: 1
Total Baths: 3.00
Fullbaths: 2
Room Bedroom Features: Master on Main
Bedroom Info
Beds: 4
Building Info
Habitable Residence: No
Business Info
Equipment: None
Exterior Features
Fence: None
Patio and Porch: Covered, Deck
Exterior Features: None
Road Surface Type: Asphalt
Pool Private: No
County: Walton - GA
Acres: 1.00
Pool Desc: None
Fees / Restrictions
Financial
Original Price: $410,000
Owner Financing: No
Garage / Parking
Parking Features: Garage, Garage Faces Front
Green / Env Info
Green Energy Generation: None
Handicap
Accessibility Features: None
Interior Features
Security Ftr: Smoke Detector(s)
Fireplace Features: Factory Built
Levels: One and One Half
Appliances: Dishwasher, Electric Range, Electric Water Heater, Microwave
Laundry Features: Laundry Room, Main Level
Interior Features: High Speed Internet, Tray Ceiling(s)
Flooring: Carpet, Ceramic Tile, Hardwood
Spa Features: None
Lot Info
Lot Size Source: Public Records
Lot Features: Back Yard, Cul-De-Sac, Level, Wooded
Lot Size: 23x328x57x270x249
Misc
Property Attached: No
Home Warranty: No
Open House
Other
Other Structures: None
Property Info
Construction Materials: Vinyl Siding
Year Built: 1,996
Property Condition: Resale
Roof: Shingle
Property Type: Residential Detached
Style: Cape Cod
Rental Info
Land Lease: No
Room Info
Kitchen Features: Breakfast Bar, Cabinets White, Eat-in Kitchen, Pantry, Stone Counters, View to Family Room
Room Master Bathroom Features: Double Vanity,Separate Tub/Shower,Soaking Tub,Vaul
Room Dining Room Features: Open Concept
Special Features
Green Features: None
Special Listing Conditions: None
Special Circumstances: None
Sqft Info
Building Area Total: 2143
Building Area Source: Owner
Tax Info
Tax Amount Annual: 3028
Tax Year: 2,023
Tax Parcel Letter: N076D00000023000
Unit Info
Utilities / Hvac
Cool System: Ceiling Fan(s), Central Air
Electric: 110 Volts, 220 Volts
Heating: Heat Pump
Utilities: Phone Available
Sewer: Septic Tank
Waterfront / Water
Water Body Name: None
Water Source: Public
Waterfront Features: None
Directions
From 78 take the highway 138 exit south, to left on HD Atha rd, turn left to Davan lane then left on Matthew courtListing Provided courtesy of Keller Williams Realty Atl Partners
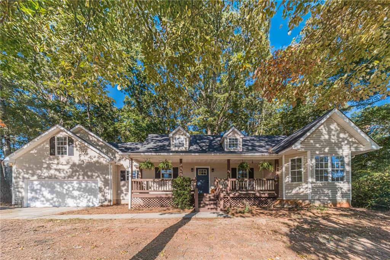
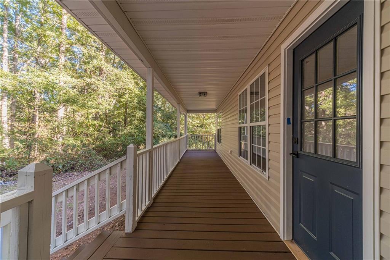
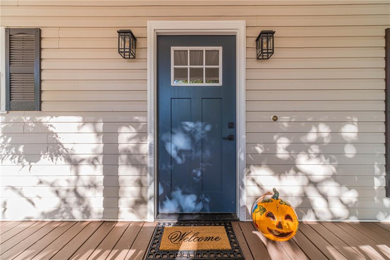
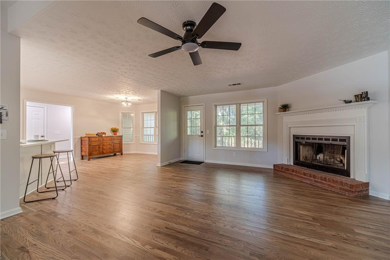
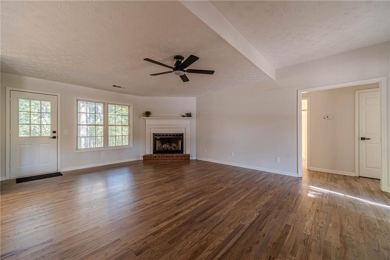
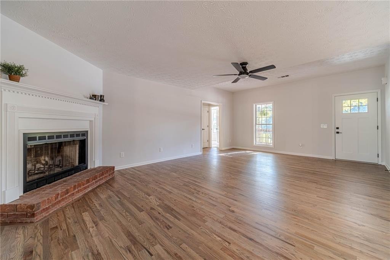
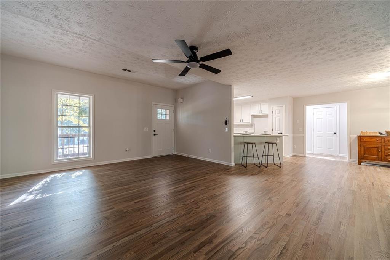
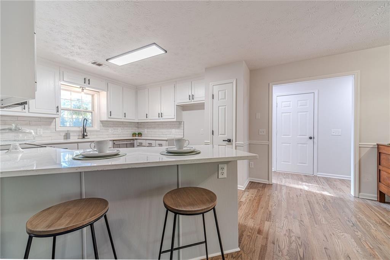
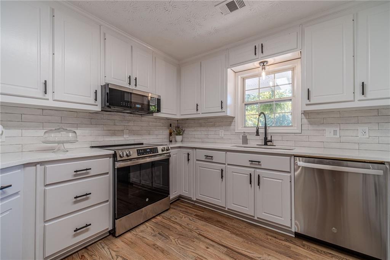
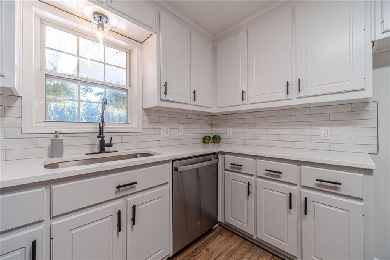
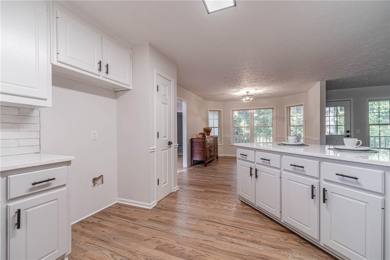
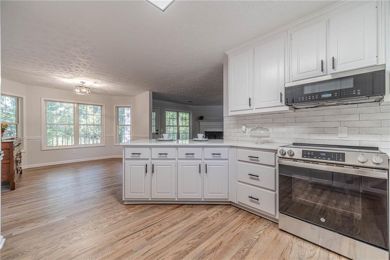
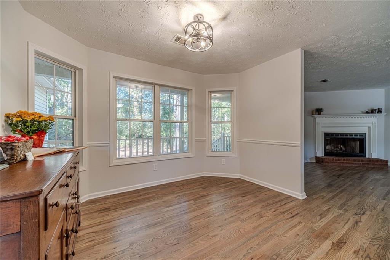
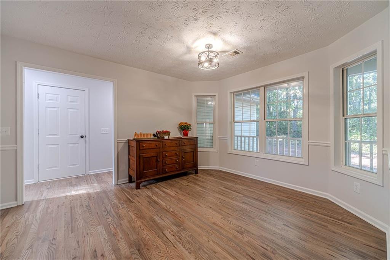
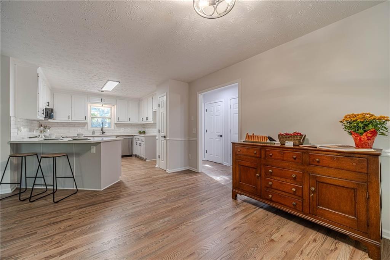
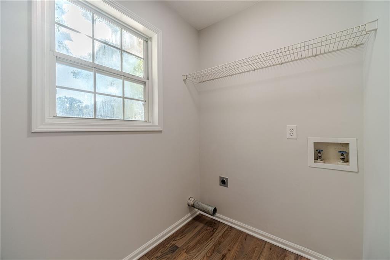
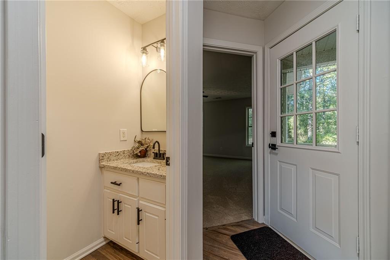
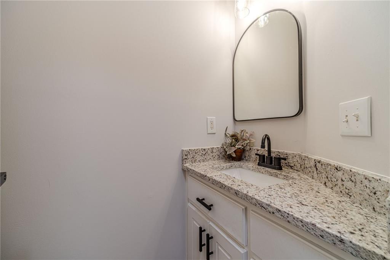
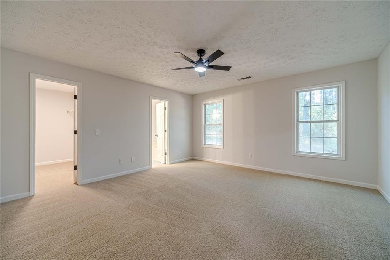
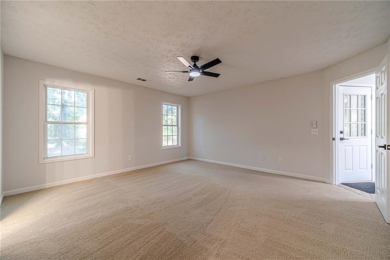
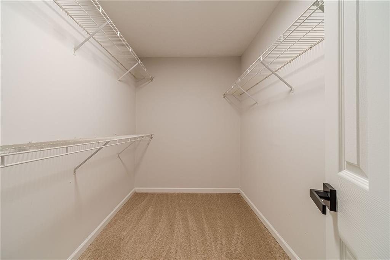
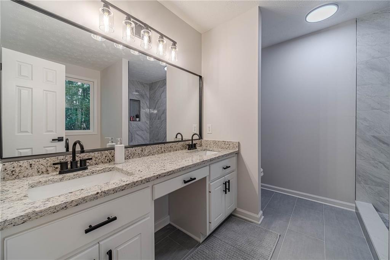
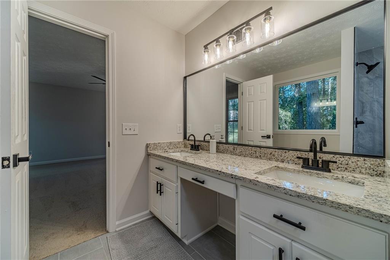
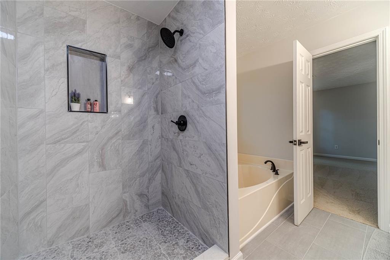
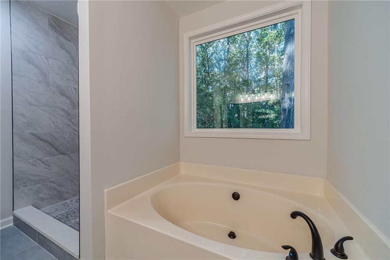
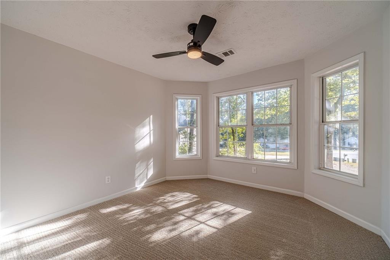
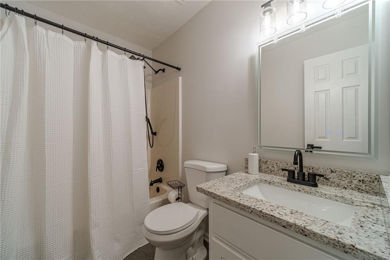
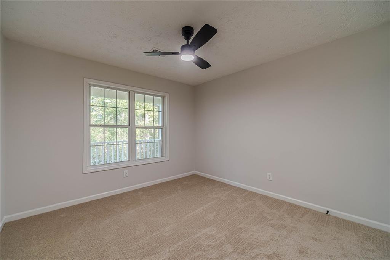
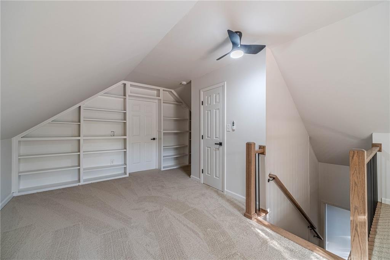
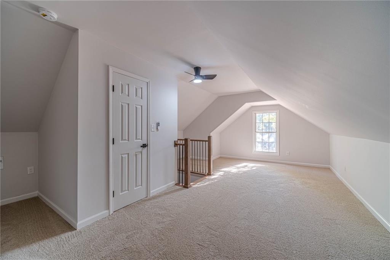
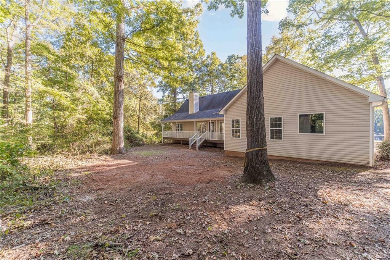
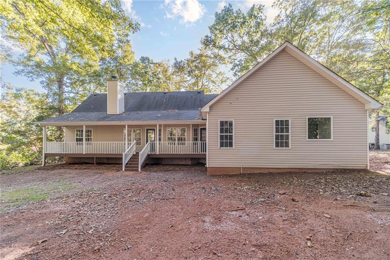
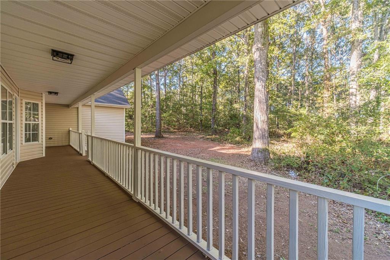
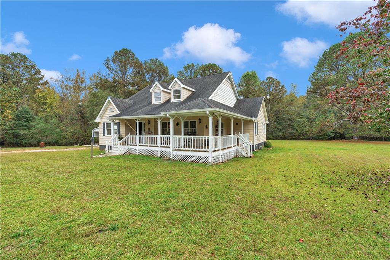
 MLS# 410943782
MLS# 410943782 