2361 Lynn Iris Drive Decatur GA 30032, MLS# 7353780
Decatur, GA 30032
- 4Beds
- 4Full Baths
- 1Half Baths
- N/A SqFt
- 2024Year Built
- 0.30Acres
- MLS# 7353780
- Residential
- Single Family Residence
- Active
- Approx Time on Market8 months,
- AreaN/A
- CountyDekalb - GA
- Subdivision East Lake Terrance
Overview
Discover this beautiful modern new construction home, built with the stylish entertainer in mind. Perfectly situated in the heart of Metro Atlantait is only minutes from East Lake Golf Course, Drew Charter School, Downtown Atlanta, access to interstates, and Hartsfield-Jackson Atlanta Airport.This stunning 4-bedroom, 4.5 -bathroom modern home offers the perfect blend of space, style, and comfort. With its spacious bedrooms and bathrooms, this home provides ample room for families and guests. It features a 2-car garage with convenient parking and storage, elegantly crafted Hardwood floors throughout, and an amazing 3rd floor balcony the perfect blend of practicality and luxury. Gracefully landscaped with a fenced yard that offers privacy and security this home's curb appeal will certainly wow you! Inside this masterpiece feels like a getaway in the heart of the city. It offers a lifestyle of convenience, comfort, and luxury. Don't miss the opportunity to make this exquisite property your new home!
Association Fees / Info
Hoa: No
Community Features: None
Bathroom Info
Main Bathroom Level: 3
Halfbaths: 1
Total Baths: 5.00
Fullbaths: 4
Room Bedroom Features: Other
Bedroom Info
Beds: 4
Building Info
Habitable Residence: Yes
Business Info
Equipment: None
Exterior Features
Fence: Back Yard
Patio and Porch: Covered, Deck
Exterior Features: Balcony
Road Surface Type: Paved
Pool Private: No
County: Dekalb - GA
Acres: 0.30
Pool Desc: None
Fees / Restrictions
Financial
Original Price: $875,000
Owner Financing: Yes
Garage / Parking
Parking Features: Attached, Garage, Garage Door Opener
Green / Env Info
Green Energy Generation: None
Handicap
Accessibility Features: None
Interior Features
Security Ftr: Smoke Detector(s)
Fireplace Features: None
Levels: Three Or More
Appliances: Dishwasher, Refrigerator
Laundry Features: Laundry Room, Main Level
Interior Features: Double Vanity, Wet Bar, Other
Flooring: Hardwood
Spa Features: None
Lot Info
Lot Size Source: Public Records
Lot Features: Back Yard, Front Yard
Lot Size: 150 x 100
Misc
Property Attached: No
Home Warranty: Yes
Open House
Other
Other Structures: Other
Property Info
Construction Materials: Stone
Year Built: 2,024
Property Condition: New Construction
Roof: Shingle
Property Type: Residential Detached
Style: Contemporary, Modern
Rental Info
Land Lease: Yes
Room Info
Kitchen Features: Kitchen Island
Room Master Bathroom Features: Double Vanity
Room Dining Room Features: Open Concept
Special Features
Green Features: None
Special Listing Conditions: None
Special Circumstances: None
Sqft Info
Building Area Total: 3596
Building Area Source: Appraiser
Tax Info
Tax Amount Annual: 4316
Tax Year: 2,023
Tax Parcel Letter: 15-149-04-146
Unit Info
Utilities / Hvac
Cool System: Central Air
Electric: Other
Heating: Central
Utilities: Electricity Available, Natural Gas Available
Sewer: Public Sewer
Waterfront / Water
Water Body Name: None
Water Source: Public
Waterfront Features: None
Directions
Please use Google MapsListing Provided courtesy of Virtual Properties Realty.net, Llc.
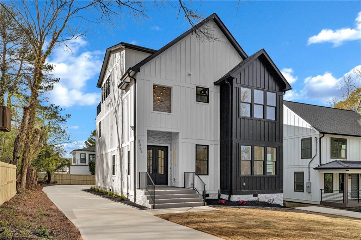
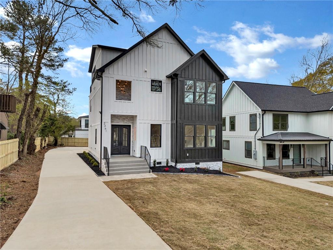
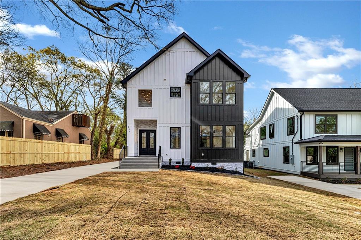
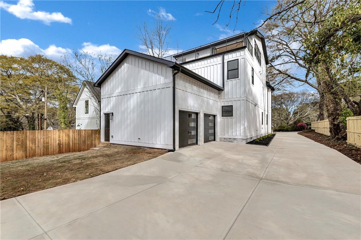
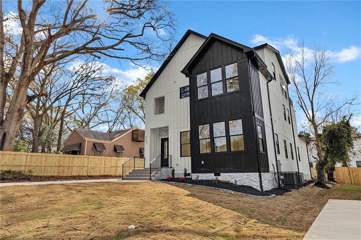
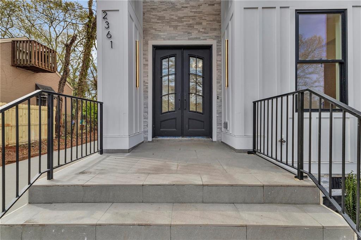
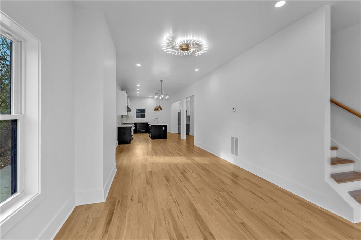
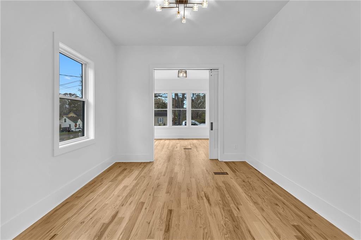
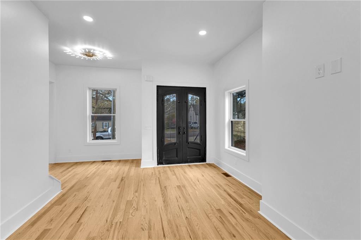
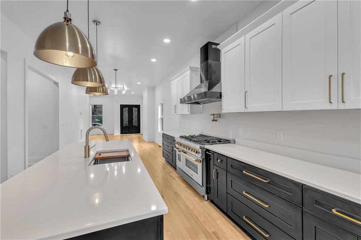
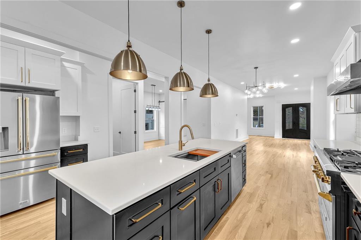
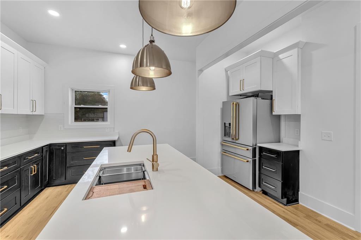
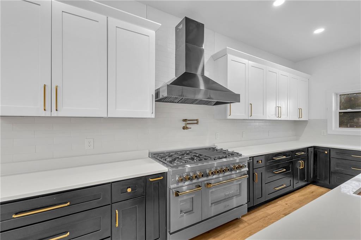
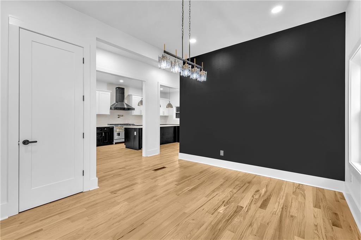
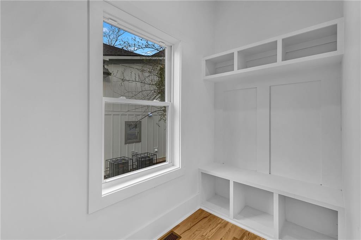
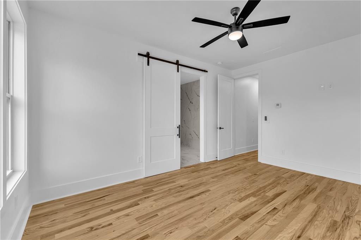
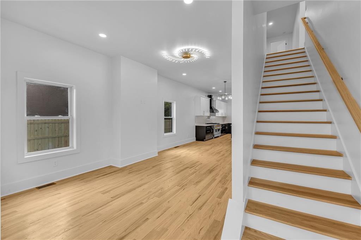
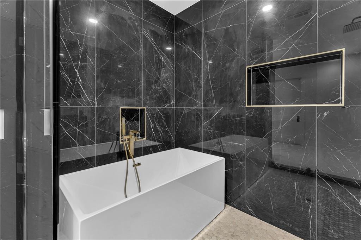
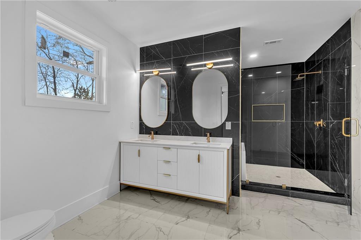
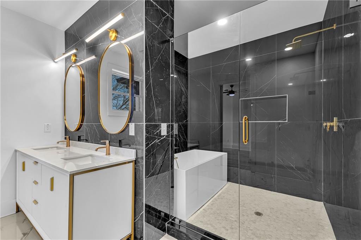
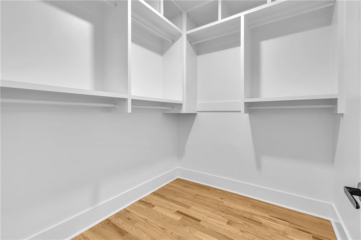
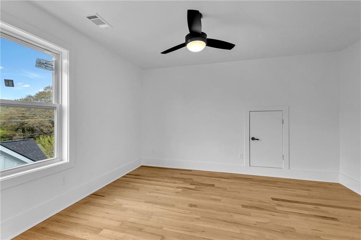
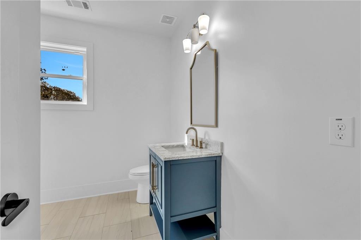
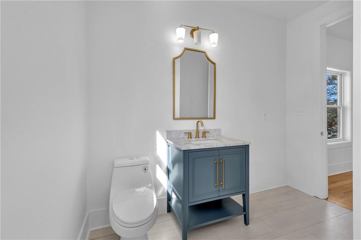
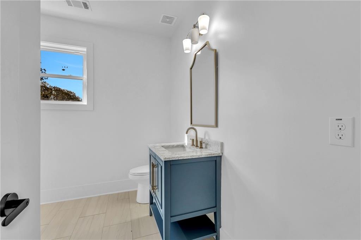
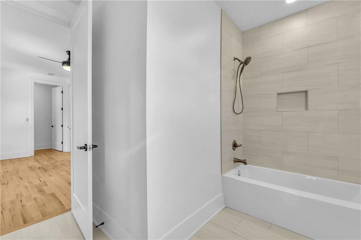
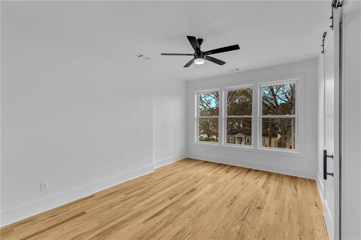
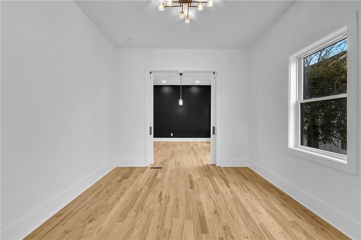
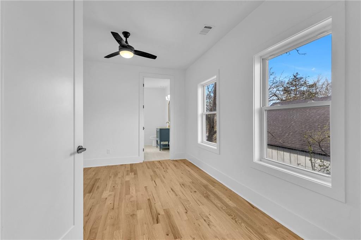
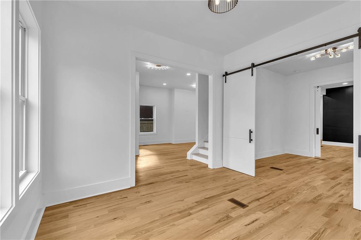
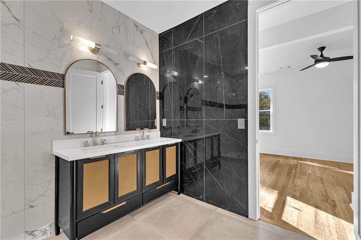
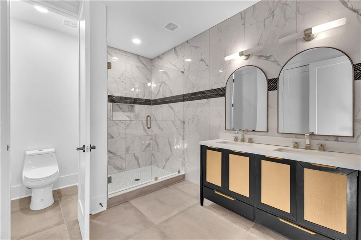
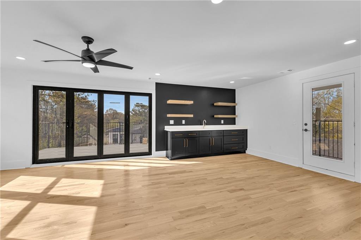
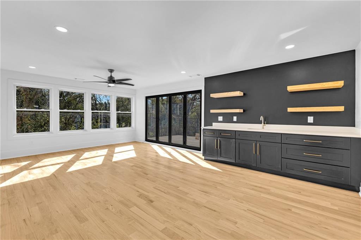
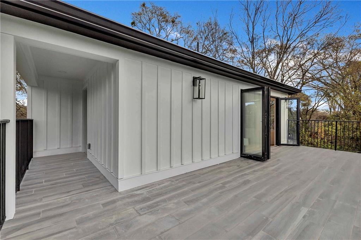
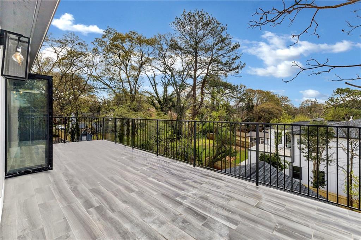
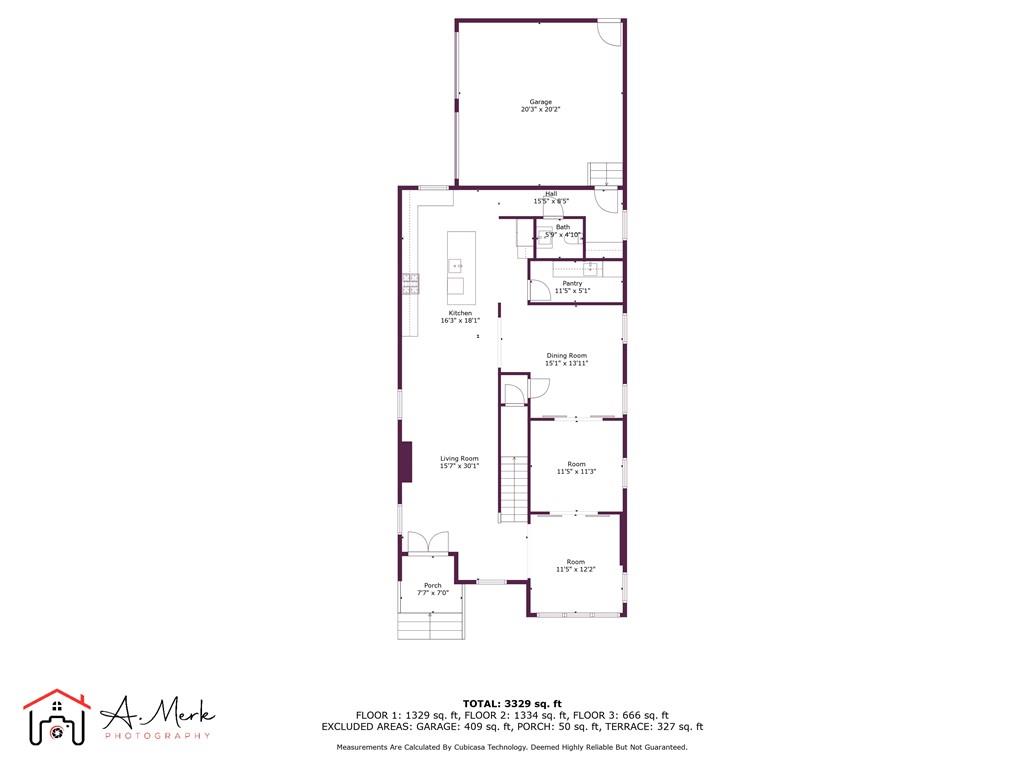
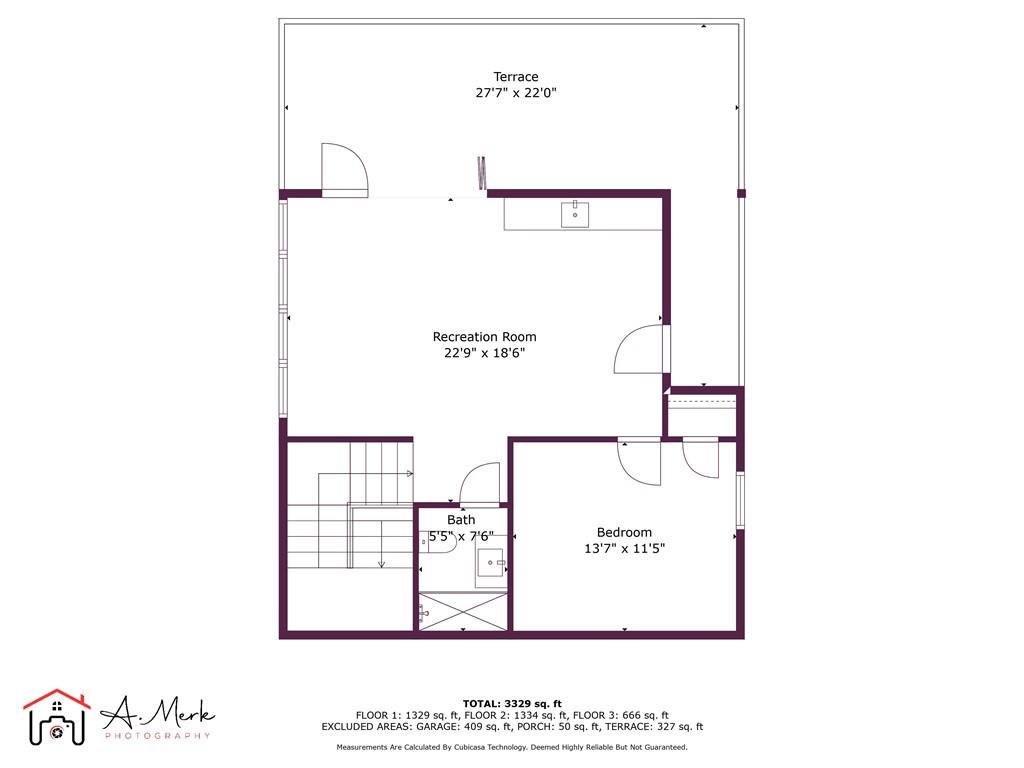
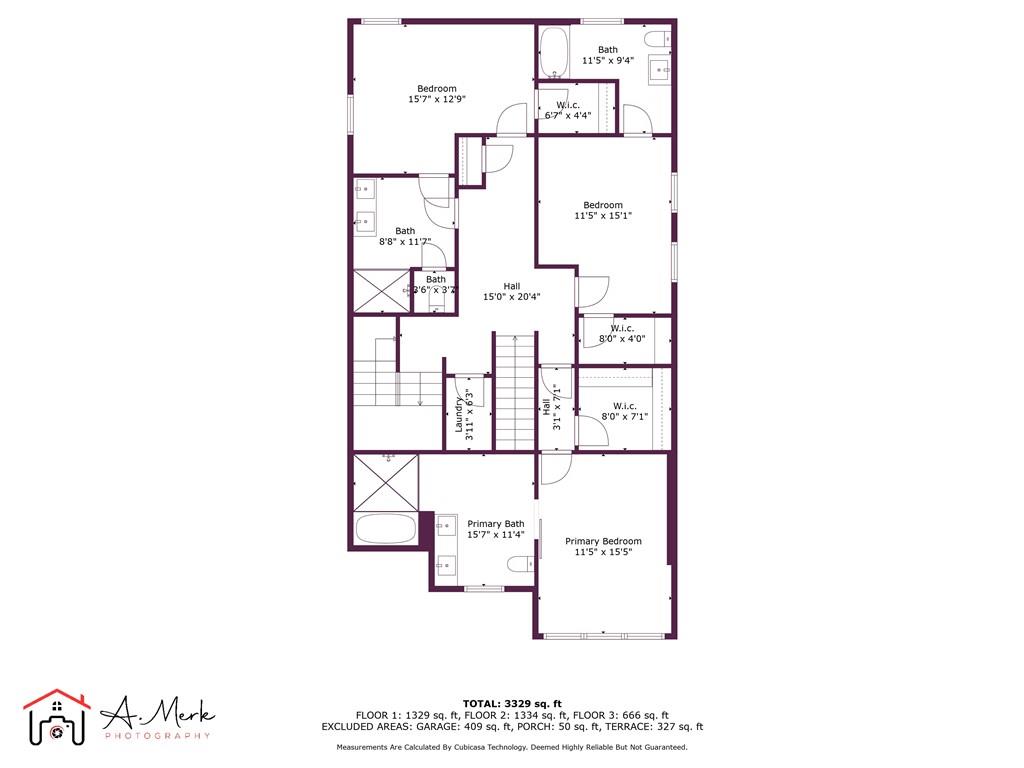
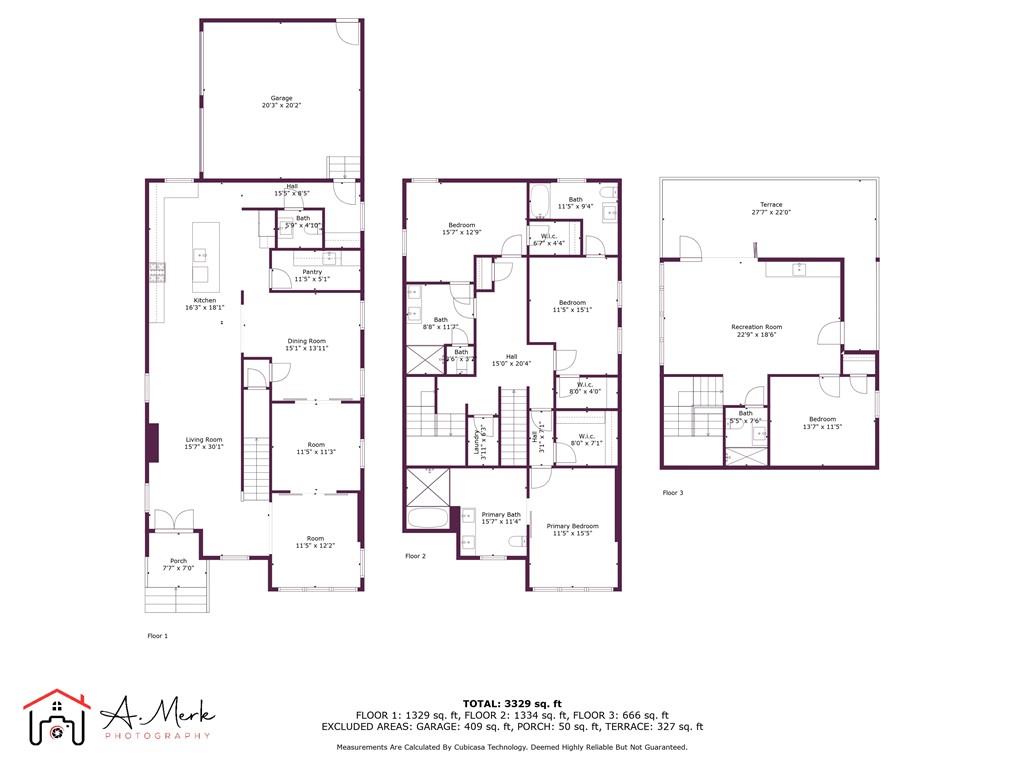
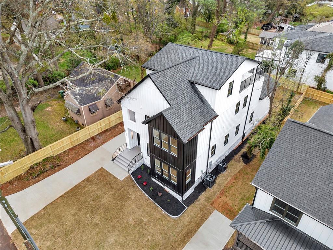
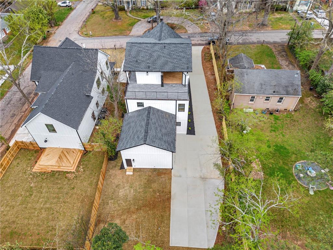
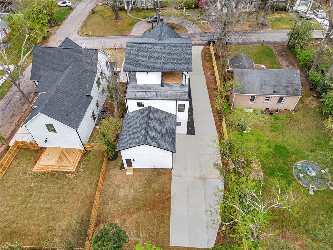
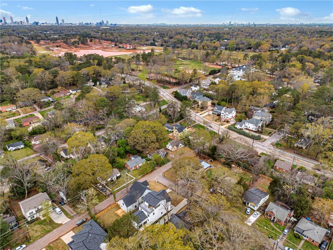
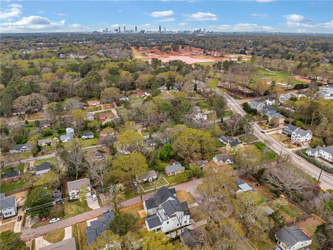
 Listings identified with the FMLS IDX logo come from
FMLS and are held by brokerage firms other than the owner of this website. The
listing brokerage is identified in any listing details. Information is deemed reliable
but is not guaranteed. If you believe any FMLS listing contains material that
infringes your copyrighted work please
Listings identified with the FMLS IDX logo come from
FMLS and are held by brokerage firms other than the owner of this website. The
listing brokerage is identified in any listing details. Information is deemed reliable
but is not guaranteed. If you believe any FMLS listing contains material that
infringes your copyrighted work please