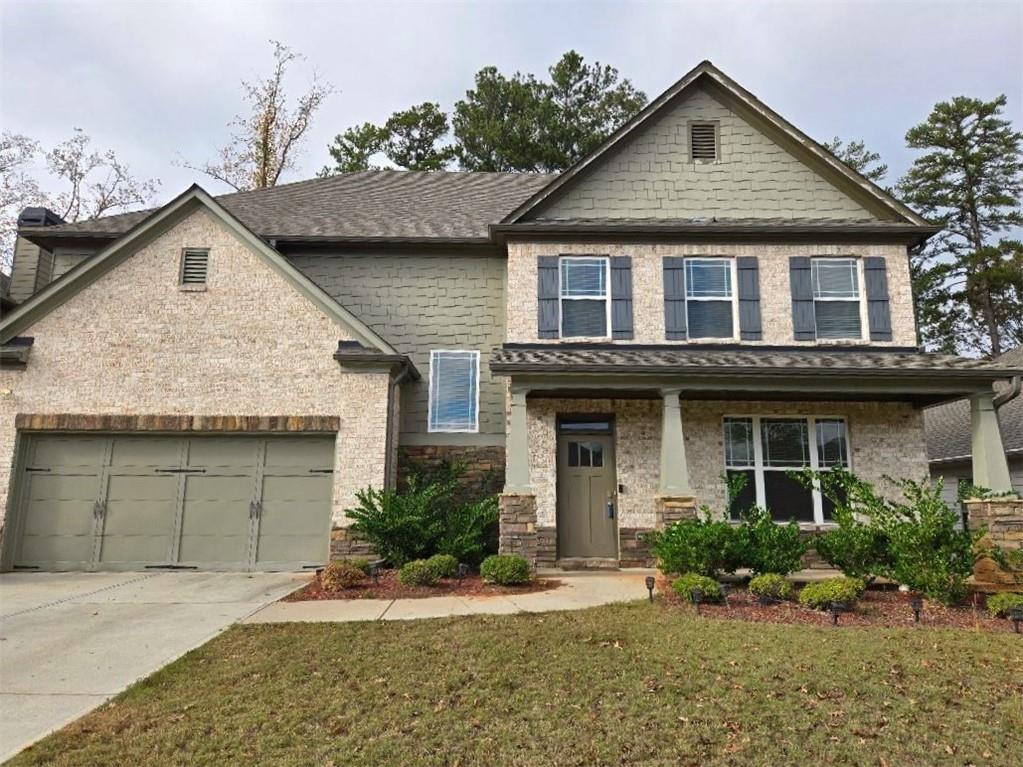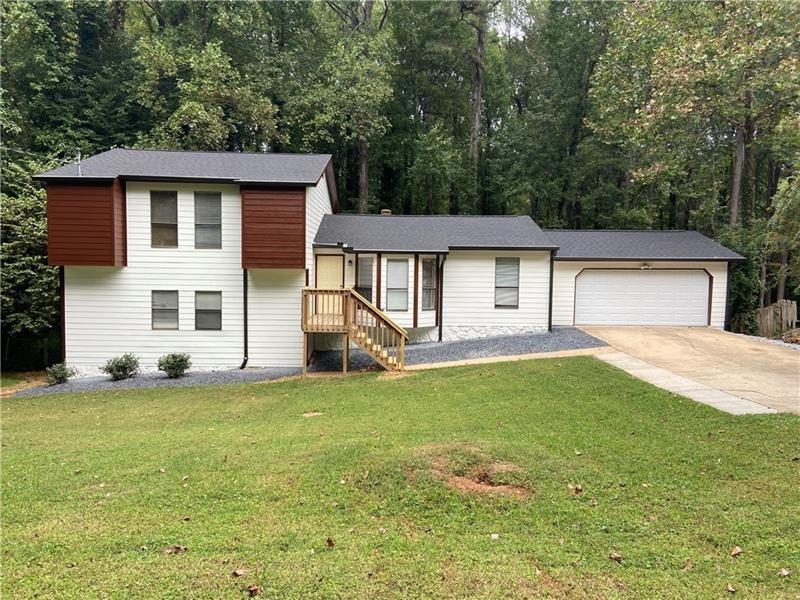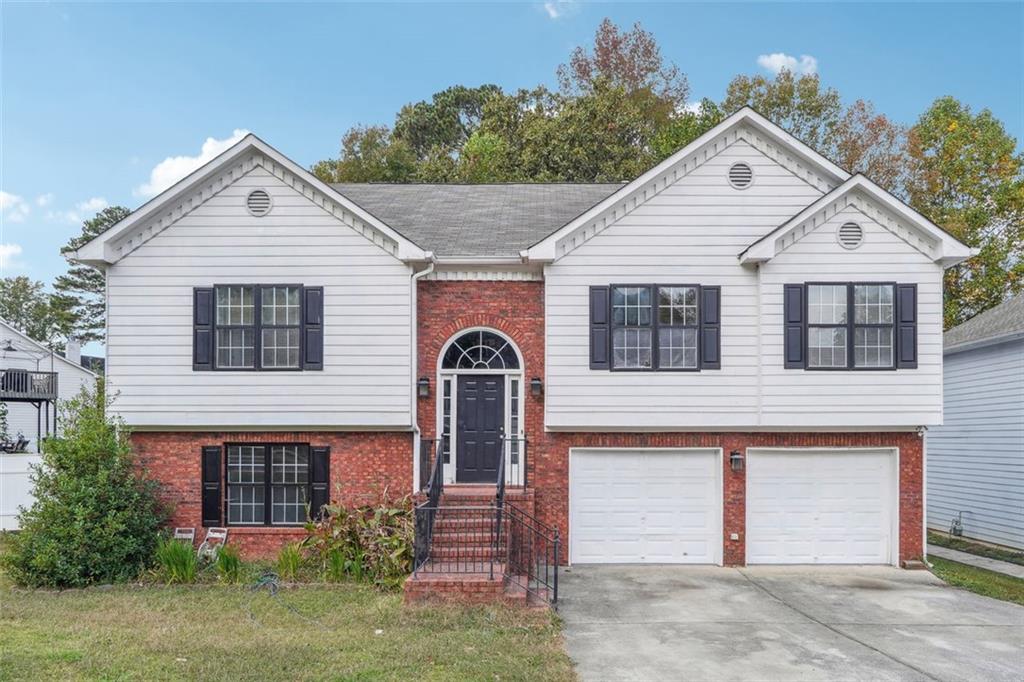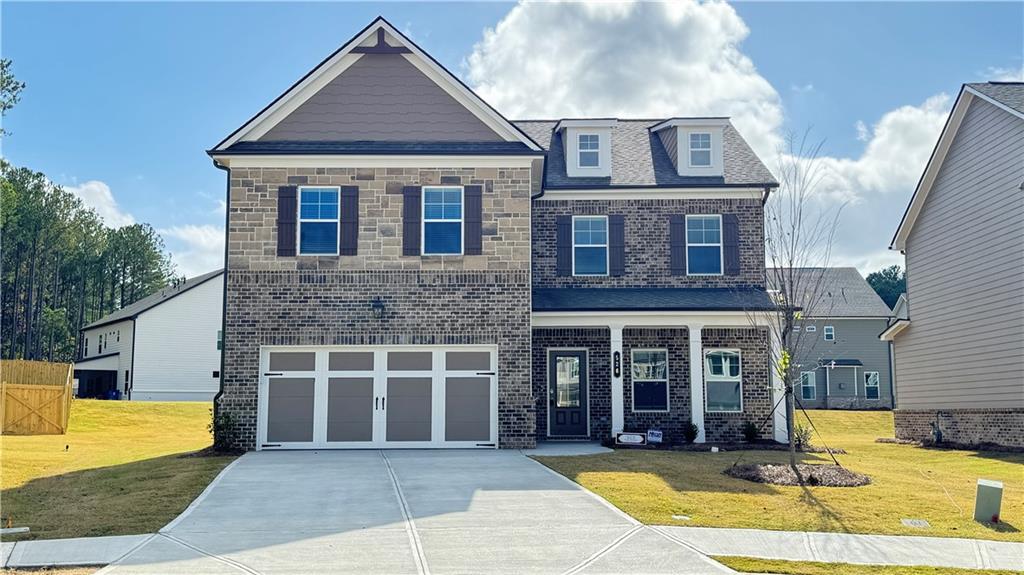2366 Bear Paw Drive Lawrenceville GA 30043, MLS# 411644040
Lawrenceville, GA 30043
- 5Beds
- 3Full Baths
- N/AHalf Baths
- N/A SqFt
- 2019Year Built
- 0.28Acres
- MLS# 411644040
- Rental
- Single Family Residence
- Active
- Approx Time on MarketN/A
- AreaN/A
- CountyGwinnett - GA
- Subdivision Mountain View
Overview
Welcome home to this beautiful traditional house, ideally located near schools, shopping, and Highway 118 exit. The kitchen features elegant granite countertops, a pantry, and sleek stainless steel appliances. Hardwood flooring throughout the home. The spacious family room includes a fireplace and offers a lovely view of the kitchen, making it perfect for gatherings. The main level also boasts an office, a dining area, a bedroom, and a full bath. Upstairs, you'll find a large master suite with a double vanity in the bathroom, three additional rooms, and one spacious loft for entertainment. The fenced backyard and covered porch provide wonderful outdoor space. Everything you need is right here!
Association Fees / Info
Hoa: No
Community Features: Homeowners Assoc
Pets Allowed: No
Bathroom Info
Main Bathroom Level: 1
Total Baths: 3.00
Fullbaths: 3
Room Bedroom Features: Other
Bedroom Info
Beds: 5
Building Info
Habitable Residence: No
Business Info
Equipment: None
Exterior Features
Fence: Back Yard, Fenced
Patio and Porch: Covered, Patio
Exterior Features: None
Road Surface Type: Asphalt
Pool Private: No
County: Gwinnett - GA
Acres: 0.28
Pool Desc: None
Fees / Restrictions
Financial
Original Price: $2,900
Owner Financing: No
Garage / Parking
Parking Features: Driveway, Garage, Garage Faces Side
Green / Env Info
Handicap
Accessibility Features: None
Interior Features
Security Ftr: Smoke Detector(s)
Fireplace Features: Wood Burning Stove
Levels: Two
Appliances: Dishwasher, Electric Cooktop, Electric Water Heater, Microwave, Refrigerator
Laundry Features: Laundry Room, Upper Level
Interior Features: Coffered Ceiling(s), Disappearing Attic Stairs, Double Vanity, Entrance Foyer 2 Story, Walk-In Closet(s)
Flooring: Hardwood
Spa Features: None
Lot Info
Lot Size Source: Public Records
Lot Features: Back Yard, Corner Lot, Front Yard, Level
Lot Size: x
Misc
Property Attached: No
Home Warranty: No
Other
Other Structures: None
Property Info
Construction Materials: Cement Siding
Year Built: 2,019
Date Available: 2024-11-14T00:00:00
Furnished: Unfu
Roof: Shingle
Property Type: Residential Lease
Style: Traditional
Rental Info
Land Lease: No
Expense Tenant: All Utilities
Lease Term: 12 Months
Room Info
Kitchen Features: Cabinets White, Pantry Walk-In, Stone Counters, View to Family Room
Room Master Bathroom Features: Double Vanity,Separate Tub/Shower,Soaking Tub
Room Dining Room Features: Separate Dining Room
Sqft Info
Building Area Total: 2860
Building Area Source: Public Records
Tax Info
Tax Parcel Letter: R7101-147
Unit Info
Utilities / Hvac
Cool System: Ceiling Fan(s), Central Air, Zoned
Heating: Central, Electric, Zoned
Utilities: Cable Available, Electricity Available, Natural Gas Available, Phone Available, Sewer Available, Underground Utilities, Water Available
Waterfront / Water
Water Body Name: None
Waterfront Features: None
Directions
GPS FriendlyListing Provided courtesy of Virtual Properties Realty. Biz

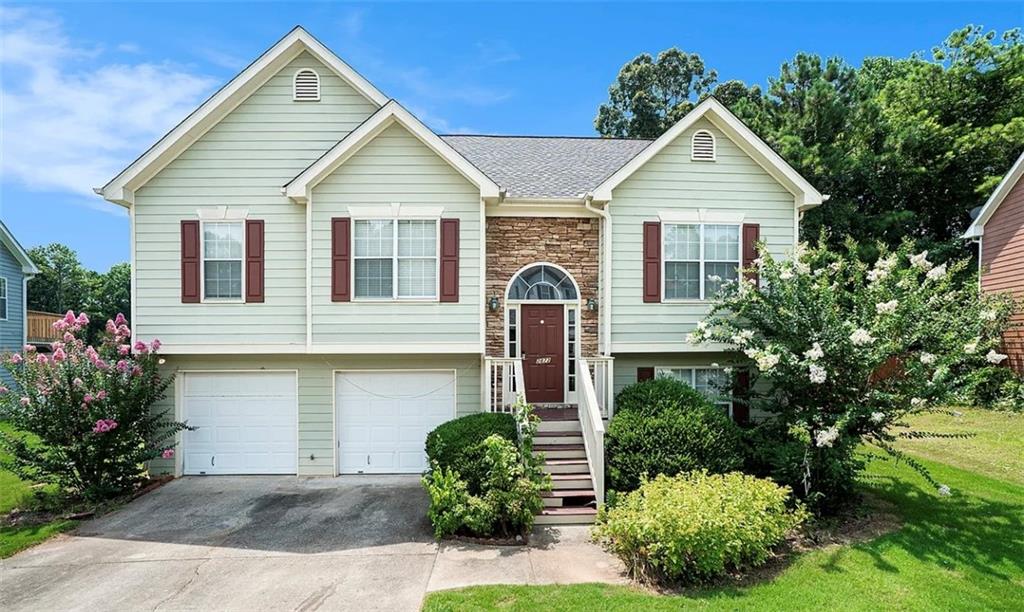
 MLS# 411297208
MLS# 411297208 