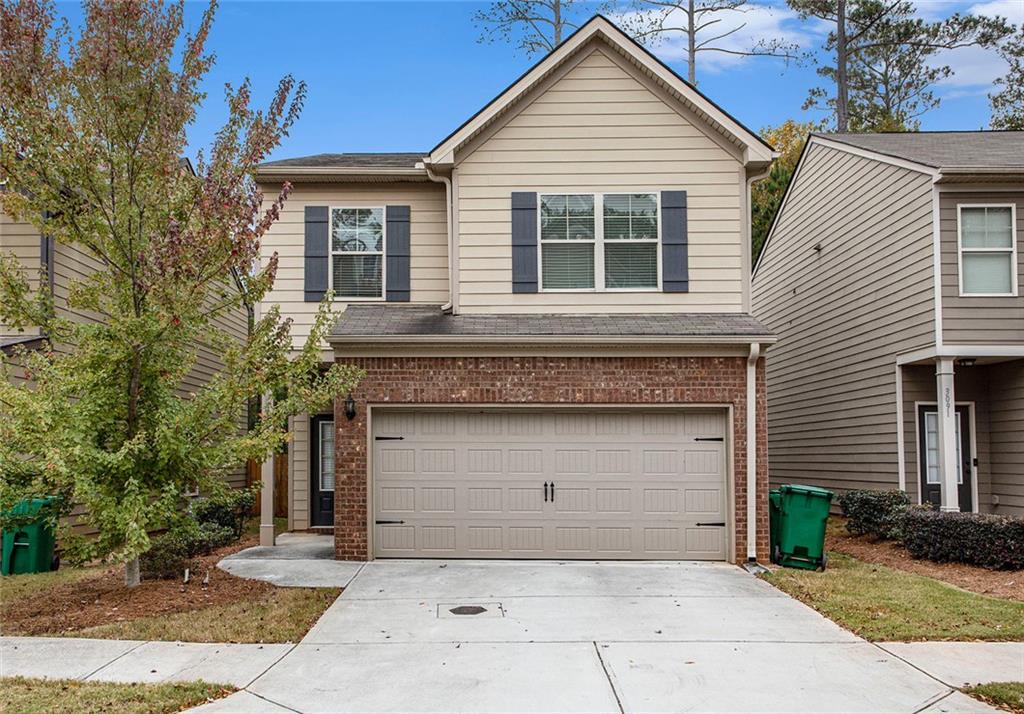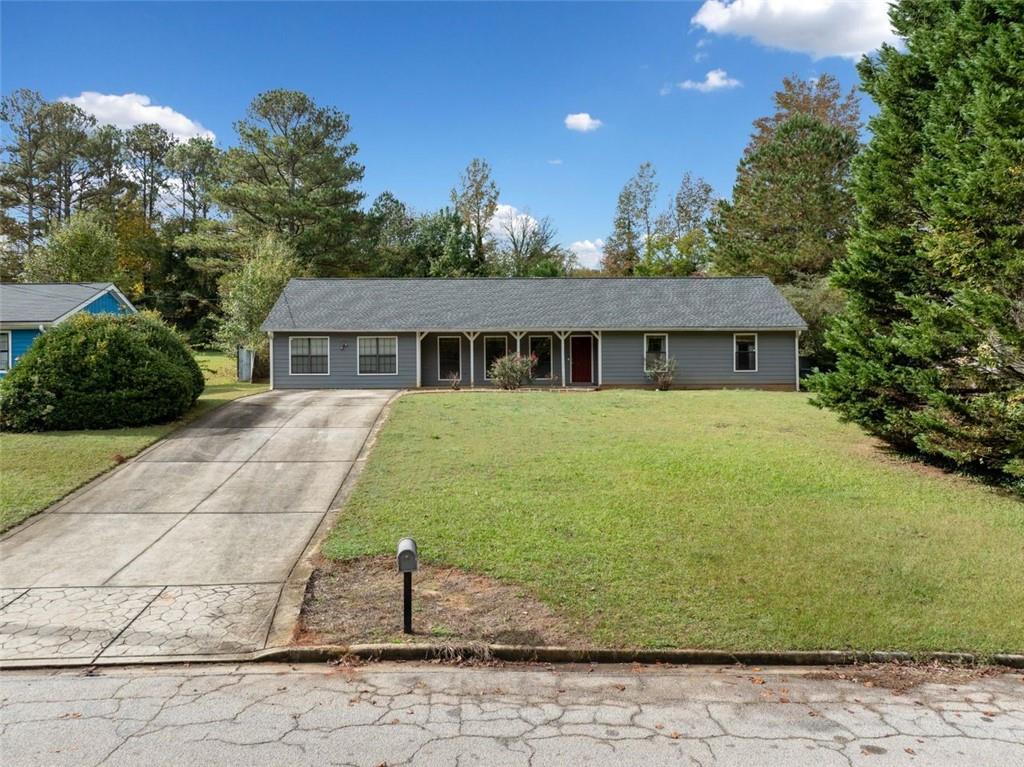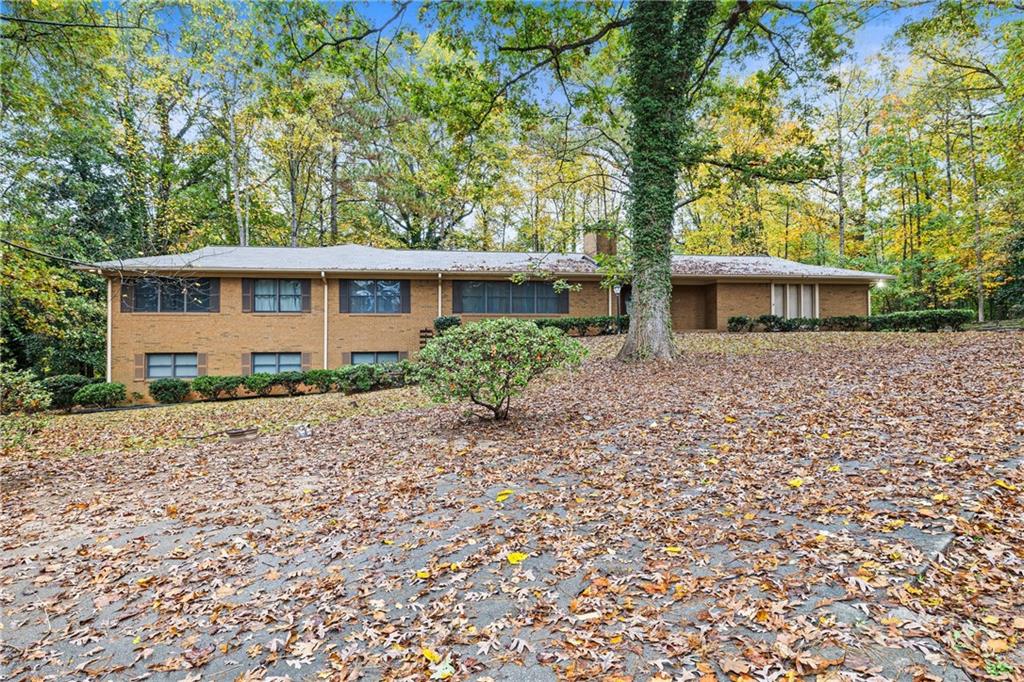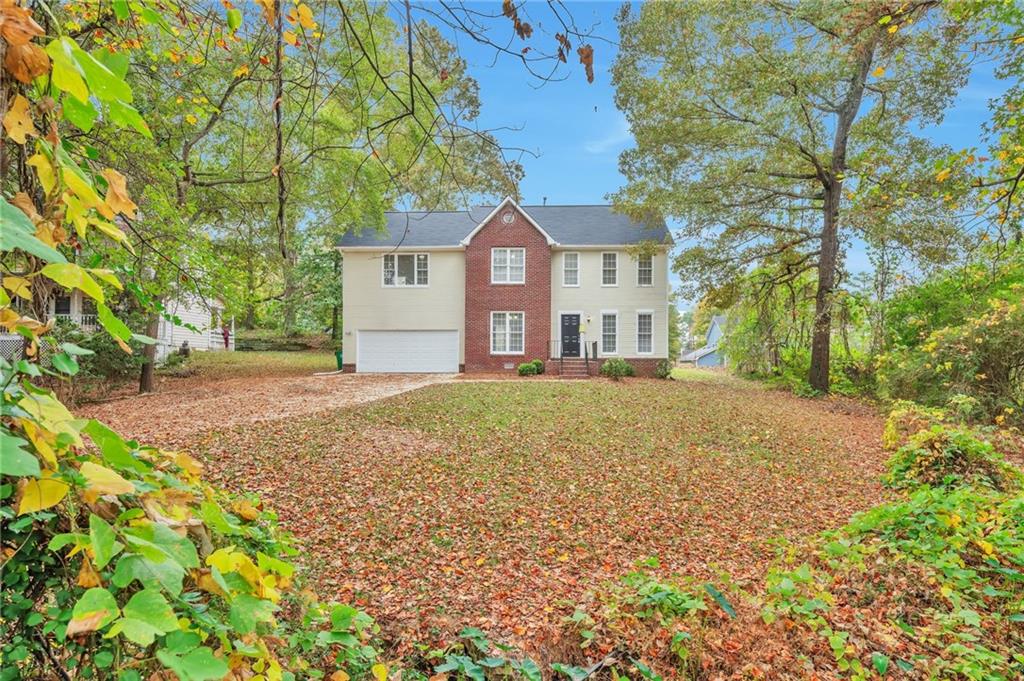2374 Rambling Way Lithonia GA 30058, MLS# 408610258
Lithonia, GA 30058
- 3Beds
- 2Full Baths
- 1Half Baths
- N/A SqFt
- 2000Year Built
- 0.10Acres
- MLS# 408610258
- Residential
- Single Family Residence
- Active
- Approx Time on Market25 days
- AreaN/A
- CountyDekalb - GA
- Subdivision Stonebridge Creek Estates
Overview
Discover this stunning two-story home nestled in a delightful neighborhood. Featuring 3 spacious bedrooms and 2 full baths along with an additional half bath, this residence has been recently upgraded to meet modern tastes. The upgrades include plush new carpeting, stylish laminate flooring, fresh interior paint, and elegant granite countertops in the bathrooms, all of which create a welcoming and contemporary atmosphere.The heart of the home, a generous kitchen, showcases brand new granite countertops that add a touch of sophistication. For your convenience, the kitchen is equipped with a new stove, microwave, dishwasher, and refrigerator, making it perfect for both everyday living and entertaining.Ideally situated, this property is just blocks from Stoneview Elementary School, Lithonia Middle School, and Lithonia High School, making it perfect for families. With easy access to major highways and a short drive to the airport, commuting is a breeze. Enjoy the convenience of nearby shopping centers, parks, entertainment venues, and schools, ensuring that everything you need is within reach. Dont miss the opportunity to explore this charming gemschedule your visit today!
Association Fees / Info
Hoa: Yes
Hoa Fees Frequency: Annually
Hoa Fees: 150
Community Features: Homeowners Assoc, Near Public Transport, Near Schools, Near Shopping, Sidewalks
Bathroom Info
Halfbaths: 1
Total Baths: 3.00
Fullbaths: 2
Room Bedroom Features: Other
Bedroom Info
Beds: 3
Building Info
Habitable Residence: No
Business Info
Equipment: None
Exterior Features
Fence: Back Yard, Fenced, Wood
Patio and Porch: Patio
Exterior Features: Private Yard
Road Surface Type: Asphalt
Pool Private: No
County: Dekalb - GA
Acres: 0.10
Pool Desc: None
Fees / Restrictions
Financial
Original Price: $310,000
Owner Financing: No
Garage / Parking
Parking Features: Garage, Garage Faces Front
Green / Env Info
Green Energy Generation: None
Handicap
Accessibility Features: None
Interior Features
Security Ftr: Smoke Detector(s)
Fireplace Features: Factory Built, Family Room, Great Room
Levels: Two
Appliances: Dishwasher, Gas Range, Gas Water Heater, Microwave, Refrigerator
Laundry Features: In Hall, Laundry Room, Main Level
Interior Features: Disappearing Attic Stairs, Entrance Foyer, High Ceilings 9 ft Main
Flooring: Carpet, Laminate
Spa Features: None
Lot Info
Lot Size Source: Public Records
Lot Features: Back Yard, Cleared, Level
Lot Size: x
Misc
Property Attached: No
Home Warranty: No
Open House
Other
Other Structures: None
Property Info
Construction Materials: Cement Siding, Concrete
Year Built: 2,000
Property Condition: Updated/Remodeled
Roof: Composition
Property Type: Residential Detached
Style: Traditional
Rental Info
Land Lease: No
Room Info
Kitchen Features: Cabinets White, Eat-in Kitchen, Stone Counters, View to Family Room
Room Master Bathroom Features: Separate Tub/Shower
Room Dining Room Features: Separate Dining Room
Special Features
Green Features: None
Special Listing Conditions: None
Special Circumstances: None
Sqft Info
Building Area Total: 2050
Building Area Source: Public Records
Tax Info
Tax Amount Annual: 2486
Tax Year: 2,023
Tax Parcel Letter: 16-103-12-014
Unit Info
Utilities / Hvac
Cool System: Ceiling Fan(s), Central Air, Electric
Electric: 220 Volts
Heating: Forced Air, Natural Gas
Utilities: Cable Available, Electricity Available, Natural Gas Available, Phone Available, Sewer Available, Water Available
Sewer: Public Sewer
Waterfront / Water
Water Body Name: None
Water Source: Public
Waterfront Features: None
Directions
Use PSListing Provided courtesy of The Real Estate Office, Inc.
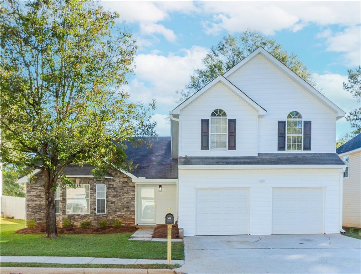
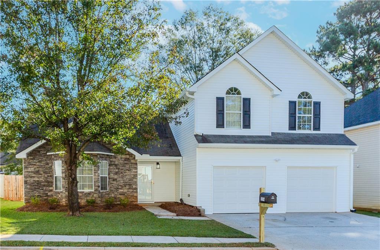
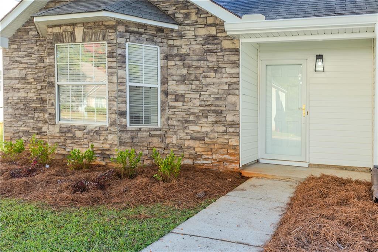
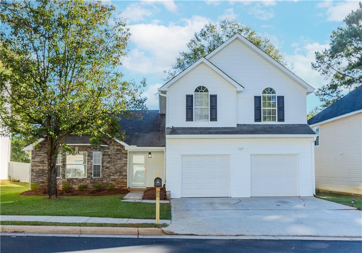
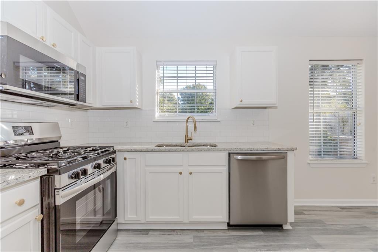
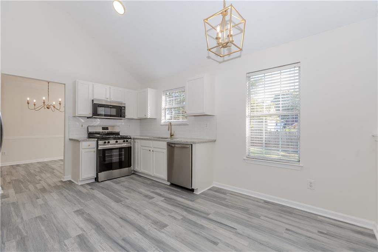
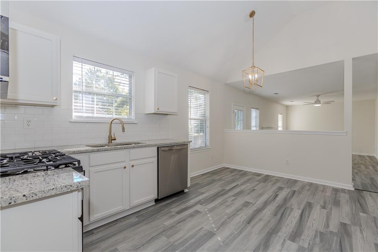
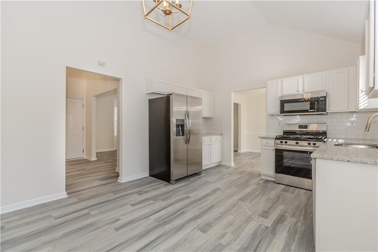
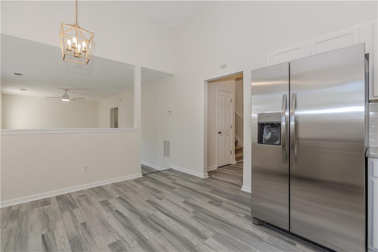
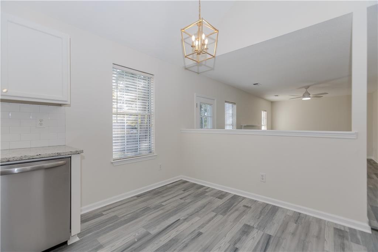
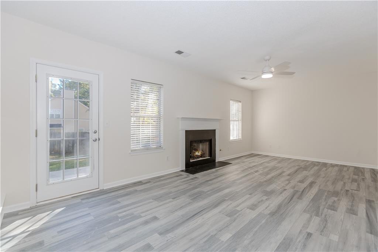
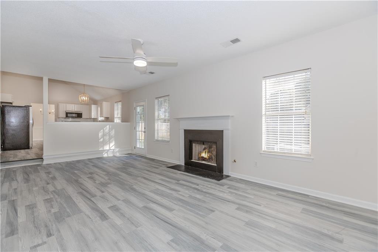
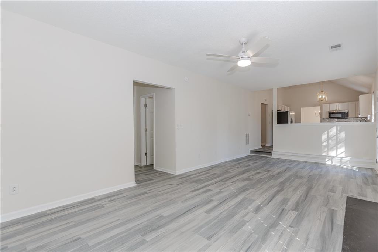
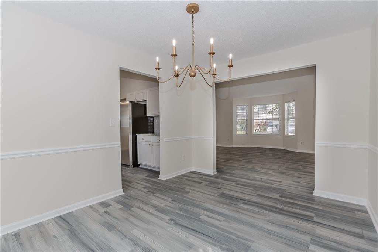
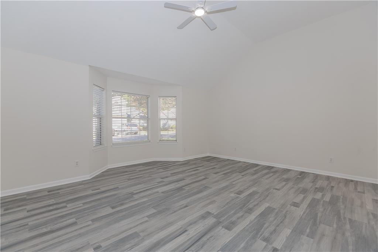
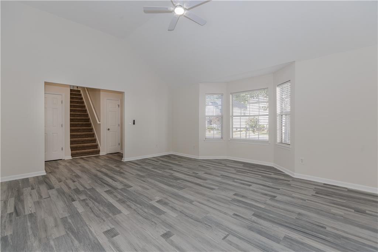
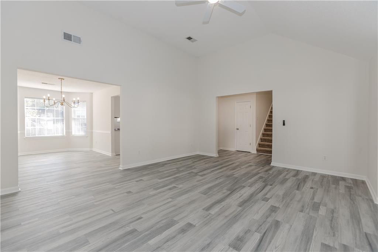
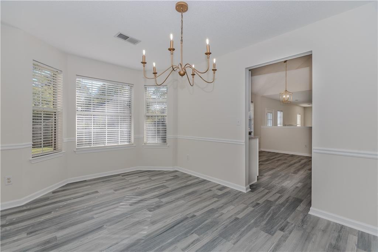
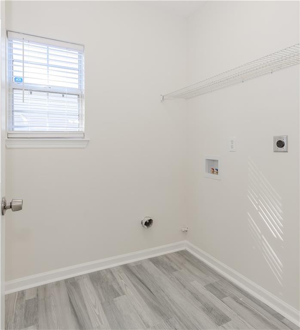
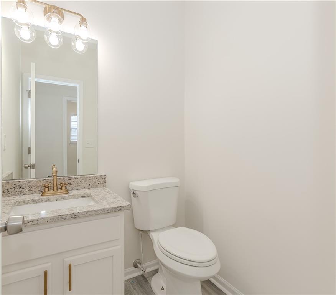
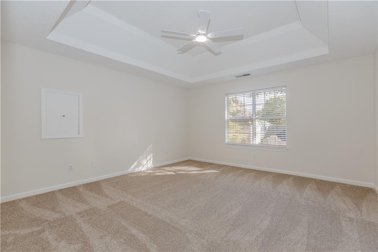
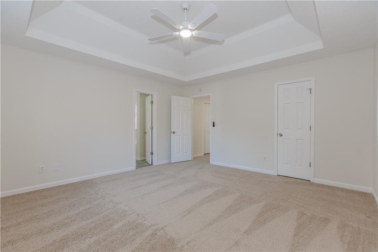
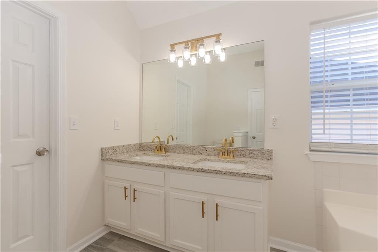
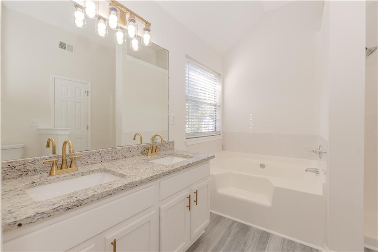
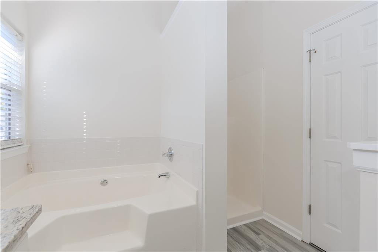
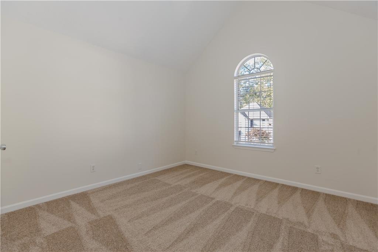
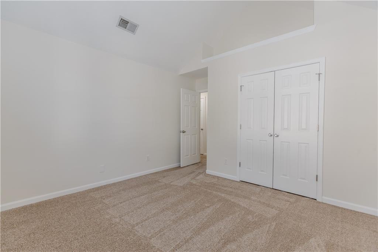
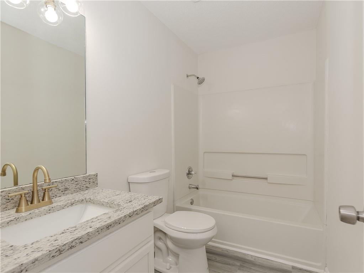
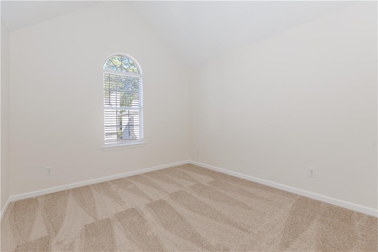
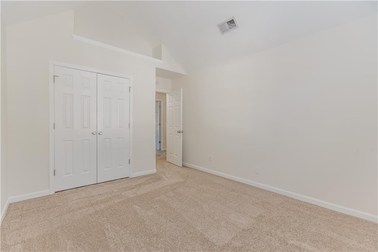
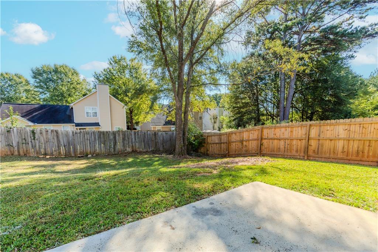
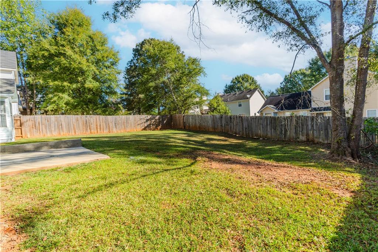
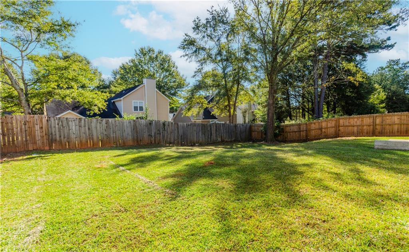
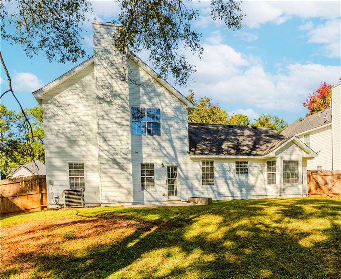
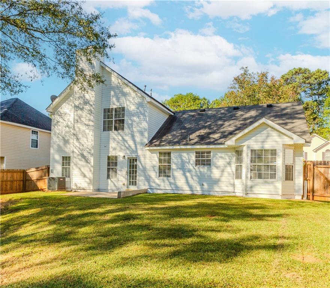
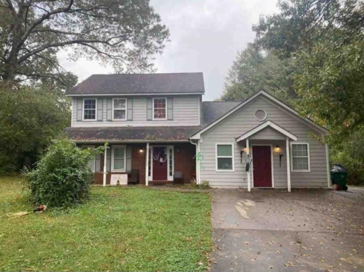
 MLS# 7357390
MLS# 7357390 