2379 Provence Park Way Decatur GA 30033, MLS# 392303428
Decatur, GA 30033
- 3Beds
- 4Full Baths
- 1Half Baths
- N/A SqFt
- 2021Year Built
- 0.02Acres
- MLS# 392303428
- Residential
- Townhouse
- Active
- Approx Time on Market4 months, 3 days
- AreaN/A
- CountyDekalb - GA
- Subdivision Dumont Place
Overview
This exquisite townhome located in a gated community features four full finished levels, including a finished basement. Boasting three spacious bedrooms, each complete with its luxurious ensuite bathroom and closet, as well as a convenient half bath right off the kitchen. This townhome is even elevator-ready. Light and openness exude throughout the generously sized living area with a charming gas log fireplace, built-in bookshelves, 10-foot ceilings, and an elegant open-concept layout that provides access to a private deck for outdoor enjoyment. The kitchen is equipped with top-of-the-line amenities, including an oversized breakfast bar/island, a stylish gas cooktop, beautiful quartz countertops, white cabinets for plenty of storage, and a generously proportioned dining room. Moving upstairs, you'll find the secluded owner's suite, complete with a custom walk-in closet and an expansive spa-like bathroom featuring a double vanity and a luxurious shower. An additional bedroom with its own private bath and a convenient laundry area are also situated on this level. The finished terrace level offers versatility, with a spacious guest retreat featuring another private bath and exterior access, perfect for use as an office or media room. The gated community is designed with leisure in mind, offering a stunning pool, cabana, grilling area, and lush green space. Conveniently located just minutes away from Emory, Toco Hills restaurants, and with easy access to Buckhead and Midtown Atlanta, this townhome encapsulates luxurious living within an unbeatable location.
Association Fees / Info
Hoa: Yes
Hoa Fees Frequency: Monthly
Hoa Fees: 335
Community Features: Gated, Homeowners Assoc, Near Shopping, Near Trails/Greenway, Pool, Sidewalks
Association Fee Includes: Maintenance Grounds, Pest Control, Termite
Bathroom Info
Main Bathroom Level: 1
Halfbaths: 1
Total Baths: 5.00
Fullbaths: 4
Room Bedroom Features: Oversized Master
Bedroom Info
Beds: 3
Building Info
Habitable Residence: No
Business Info
Equipment: None
Exterior Features
Fence: None
Patio and Porch: Rear Porch
Exterior Features: Private Entrance
Road Surface Type: Paved
Pool Private: No
County: Dekalb - GA
Acres: 0.02
Pool Desc: None
Fees / Restrictions
Financial
Original Price: $690,000
Owner Financing: No
Garage / Parking
Parking Features: Attached, Garage, Garage Faces Rear
Green / Env Info
Green Building Ver Type: ENERGY STAR Certified Homes
Green Energy Generation: None
Handicap
Accessibility Features: None
Interior Features
Security Ftr: Security Gate, Smoke Detector(s)
Fireplace Features: Family Room, Gas Starter
Levels: Three Or More
Appliances: Dishwasher, Disposal, Gas Cooktop, Gas Oven, Microwave, Range Hood, Refrigerator
Laundry Features: Laundry Closet, Laundry Room, Upper Level
Interior Features: Bookcases, High Ceilings 9 ft Upper, High Ceilings 9 ft Lower, High Ceilings 10 ft Main, Walk-In Closet(s), Wet Bar
Flooring: Carpet, Ceramic Tile, Hardwood
Spa Features: Community
Lot Info
Lot Size Source: Public Records
Lot Features: Landscaped
Misc
Property Attached: Yes
Home Warranty: No
Open House
Other
Other Structures: Pool House
Property Info
Construction Materials: Brick, Brick Front, Wood Siding
Year Built: 2,021
Property Condition: Resale
Roof: Shingle
Property Type: Residential Attached
Style: Townhouse, Traditional
Rental Info
Land Lease: No
Room Info
Kitchen Features: Breakfast Bar, Cabinets White, Kitchen Island, Pantry Walk-In, Solid Surface Counters, View to Family Room
Room Master Bathroom Features: Double Vanity,Shower Only
Room Dining Room Features: Open Concept
Special Features
Green Features: None
Special Listing Conditions: None
Special Circumstances: None
Sqft Info
Building Area Total: 2916
Building Area Source: Owner
Tax Info
Tax Amount Annual: 10610
Tax Year: 2,023
Tax Parcel Letter: 18-113-11-171
Unit Info
Num Units In Community: 72
Utilities / Hvac
Cool System: Ceiling Fan(s), Central Air
Electric: 110 Volts
Heating: Central, Forced Air
Utilities: Electricity Available, Natural Gas Available, Sewer Available, Water Available
Sewer: Public Sewer
Waterfront / Water
Water Body Name: None
Water Source: Public
Waterfront Features: None
Directions
I-85 Exit N. Druid Hills Rd NE. Turn Right continues for 2.8 miles and Dumont Place is on the LT. FROM I-285: Exit 39A merge onto US-78 W toward Atlanta / Decatur 1.3 miles- Exit 1 - N Druid Hills Rd toward Valley Brook Rd Continue 1.5 miles onto N Druid Hills Rd and Dumont Place is on the right. This property is located within a gated community, the gates remain open from 7am - 9pm.Listing Provided courtesy of Ansley Real Estate | Christie's International Real Estate
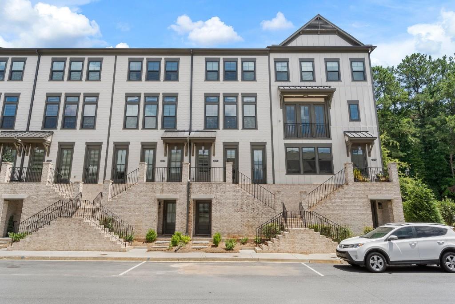
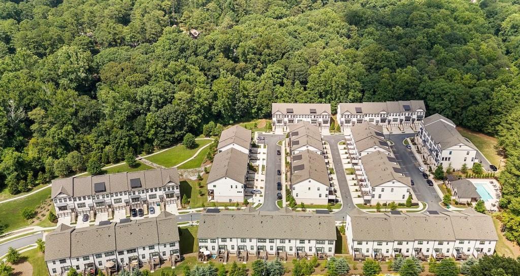
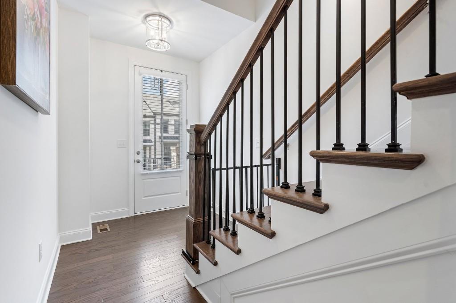
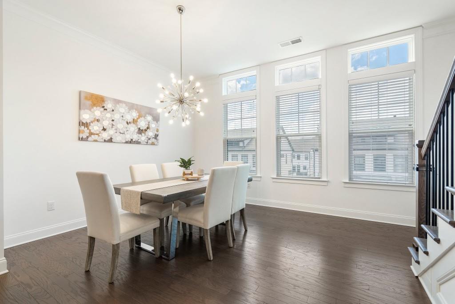
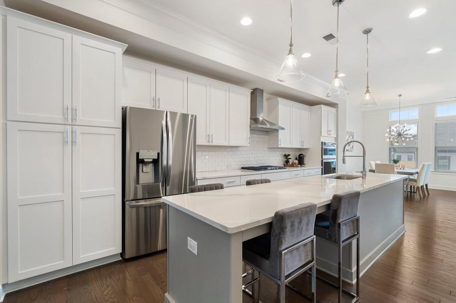
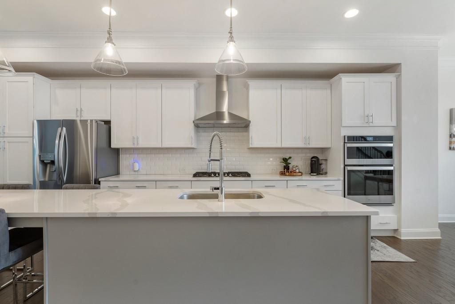
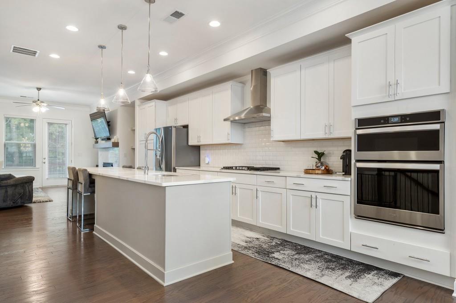
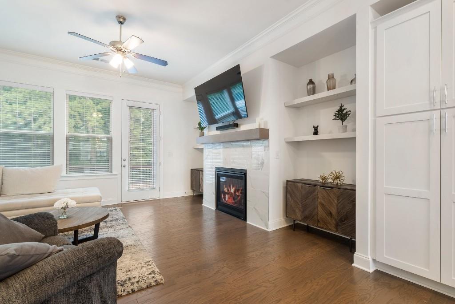
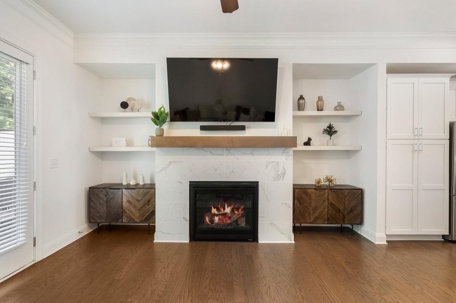
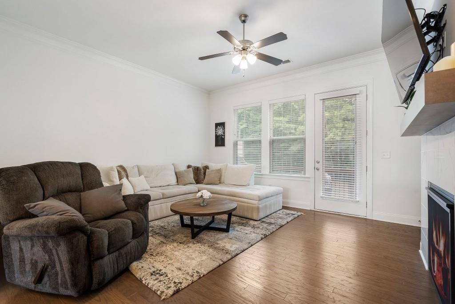
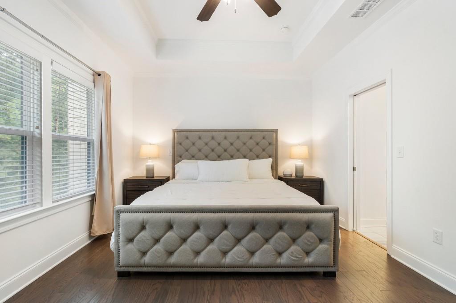
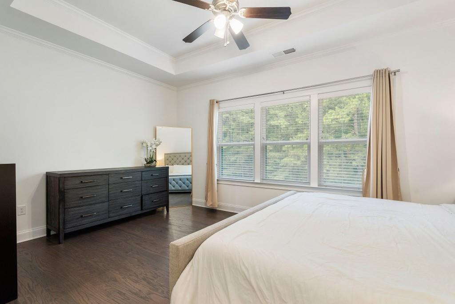
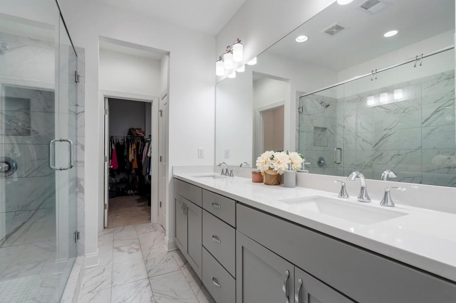
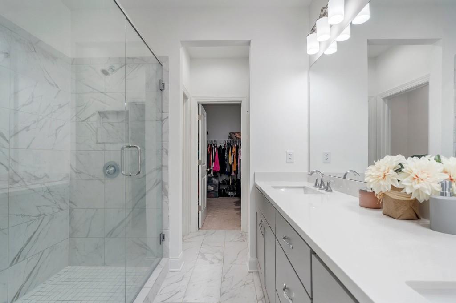
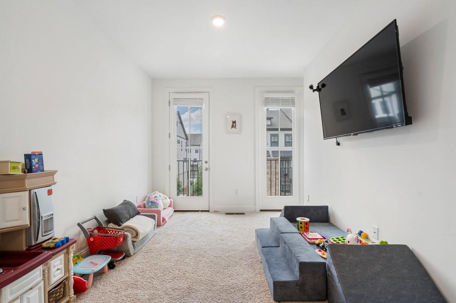
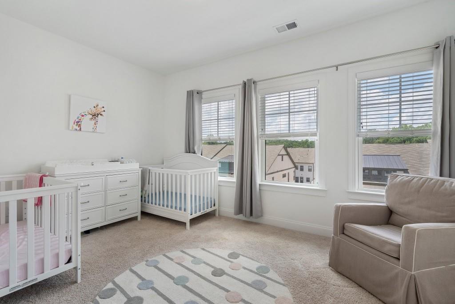
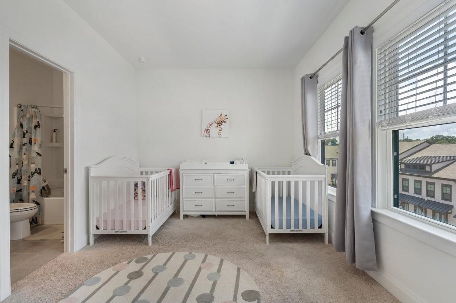
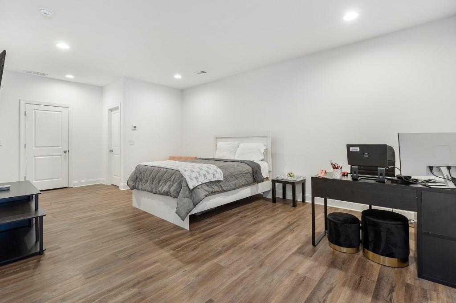
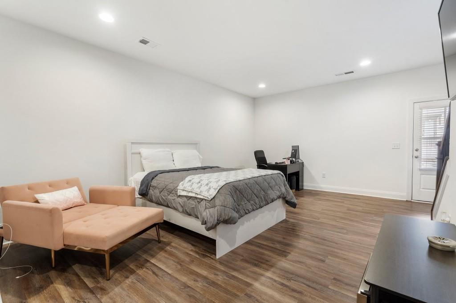
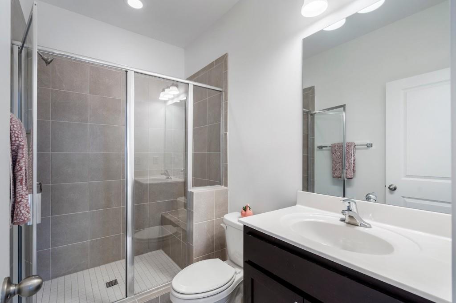
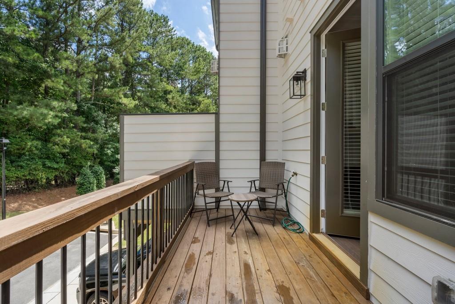
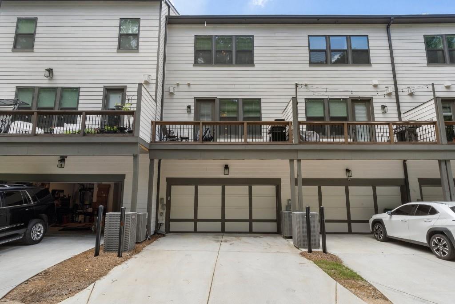
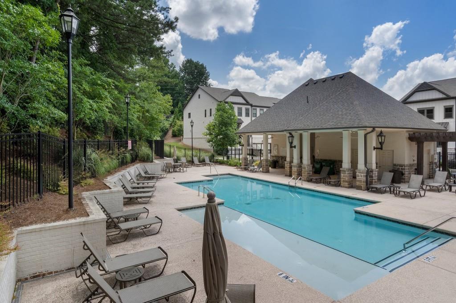
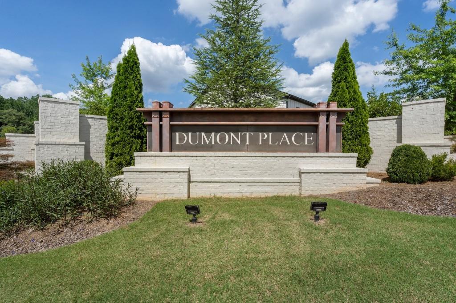
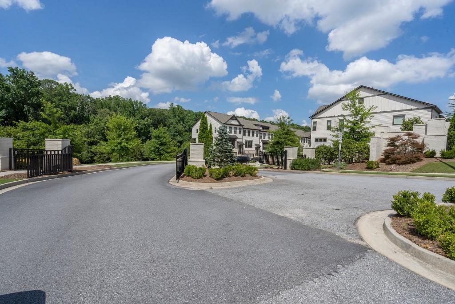
 Listings identified with the FMLS IDX logo come from
FMLS and are held by brokerage firms other than the owner of this website. The
listing brokerage is identified in any listing details. Information is deemed reliable
but is not guaranteed. If you believe any FMLS listing contains material that
infringes your copyrighted work please
Listings identified with the FMLS IDX logo come from
FMLS and are held by brokerage firms other than the owner of this website. The
listing brokerage is identified in any listing details. Information is deemed reliable
but is not guaranteed. If you believe any FMLS listing contains material that
infringes your copyrighted work please