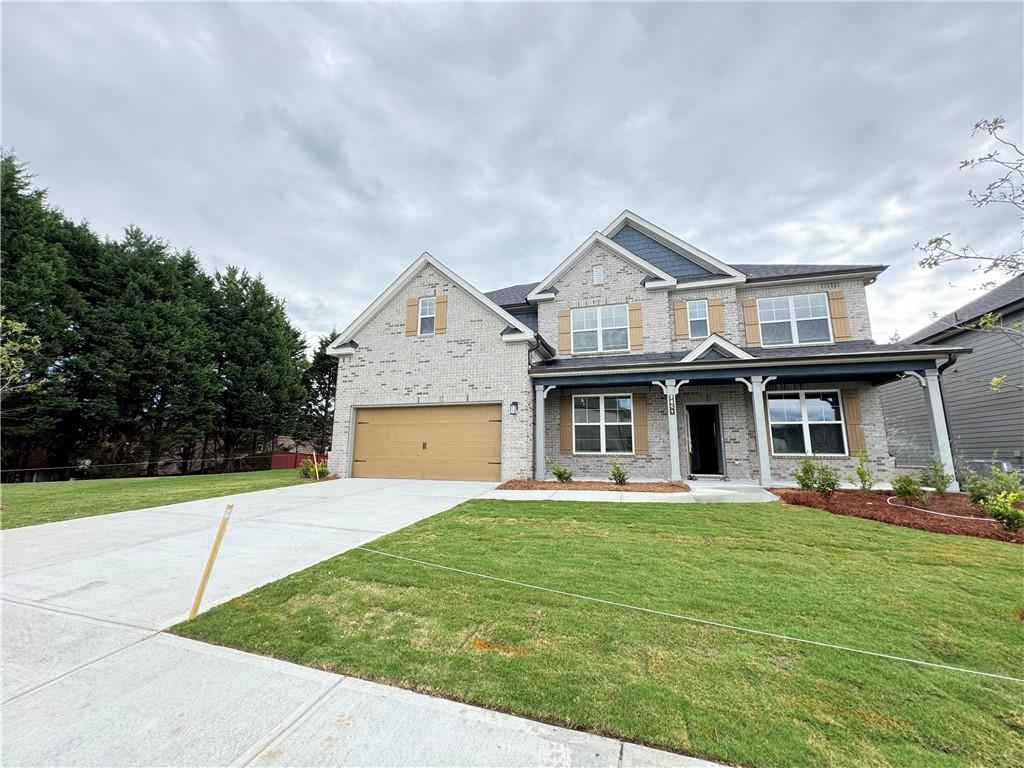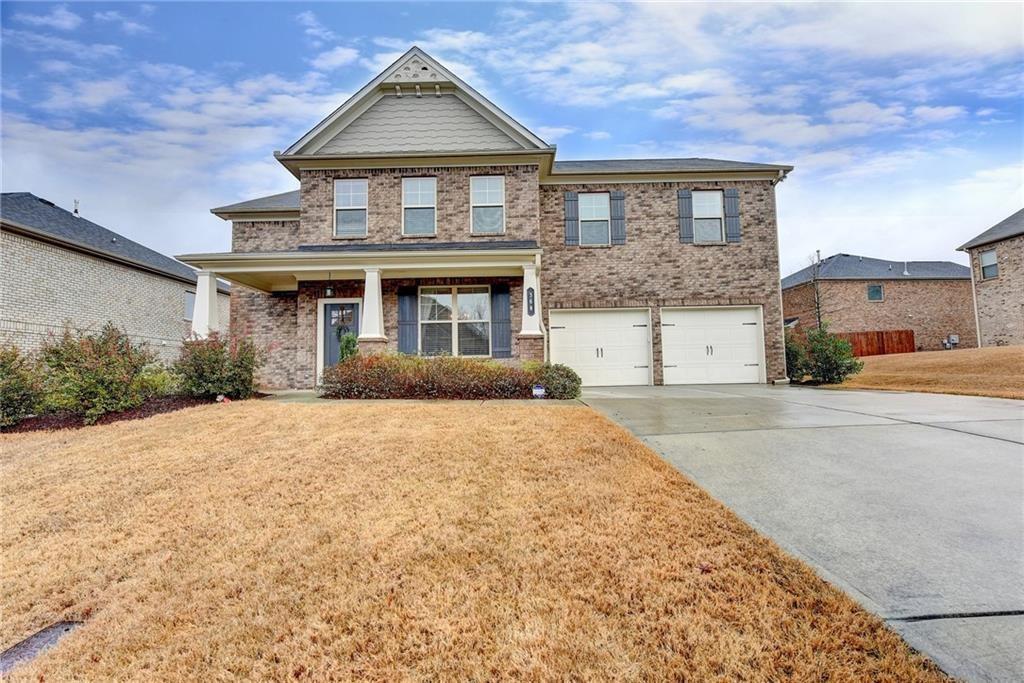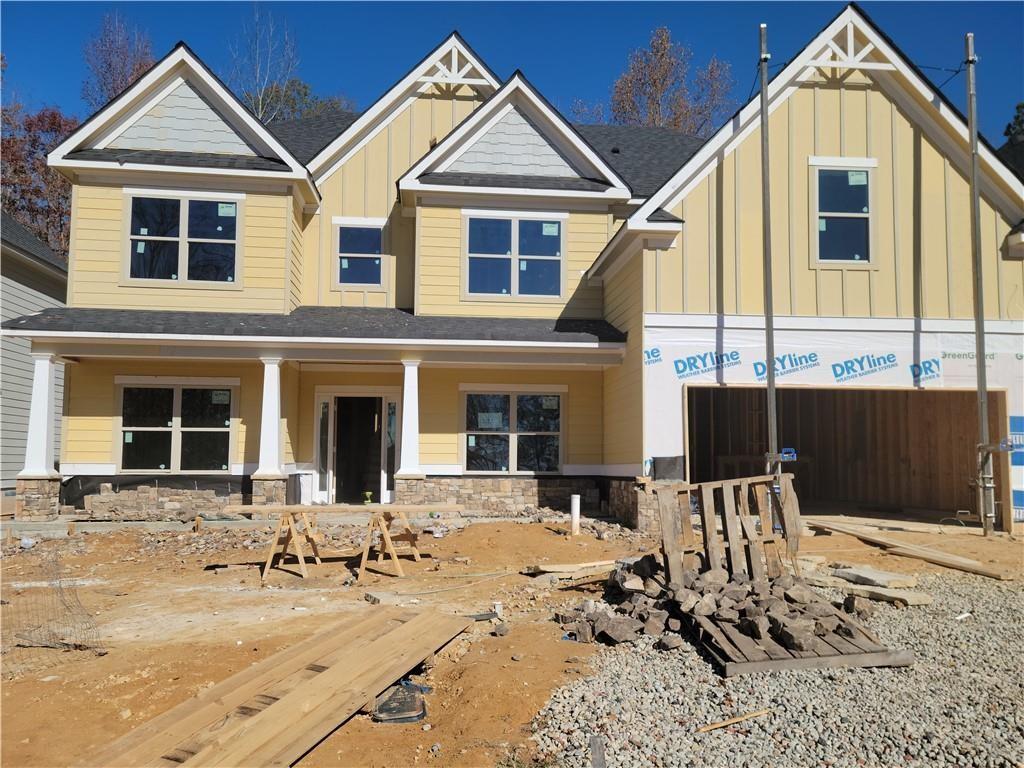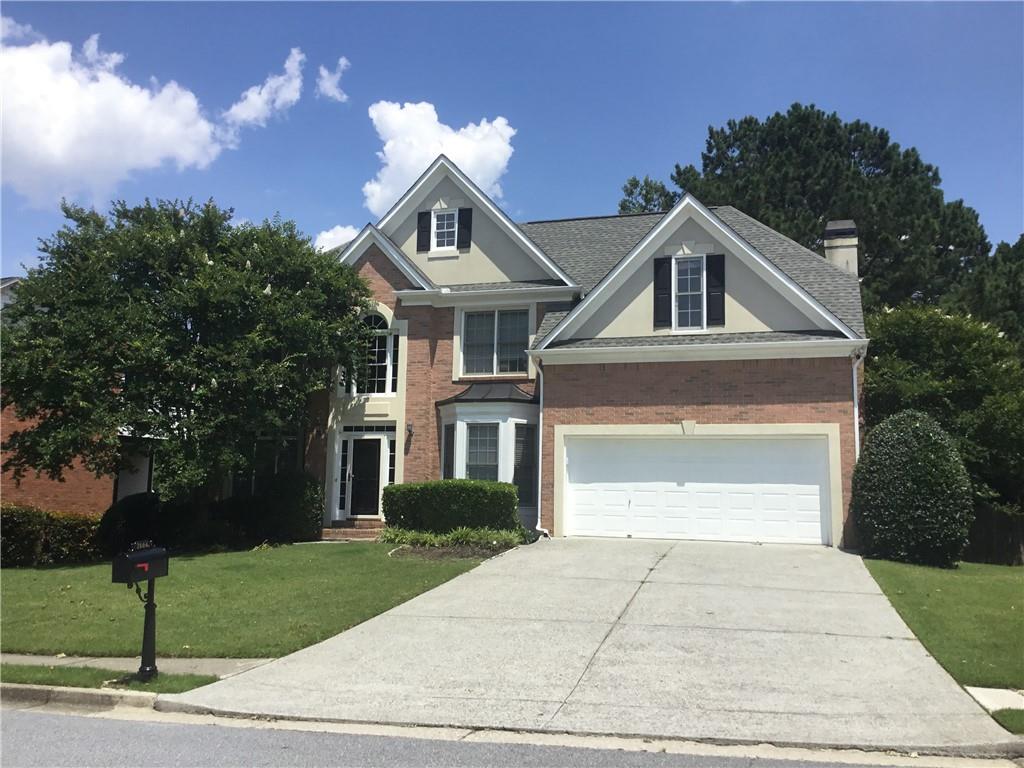24 Green Love Lane Grayson GA 30017, MLS# 409185597
Grayson, GA 30017
- 5Beds
- 3Full Baths
- N/AHalf Baths
- N/A SqFt
- 2024Year Built
- 0.13Acres
- MLS# 409185597
- Rental
- Single Family Residence
- Active
- Approx Time on Market15 days
- AreaN/A
- CountyGwinnett - GA
- Subdivision Graystone Village
Overview
Move-In ready Brand NEW Single Family Residence AVAILABLE FOR RENT in the sought after Graystone Village community. Inside, you'll discover 5 bedrooms and 3 bathrooms, including flex room on the main level.. The wide foyer entrance welcomes you into the open-concept design, which includes an open dining space with seamless views to the family room. The family room comes equipped with a cozy fireplace perfect for entertaining. The flex room on the main level can serve as an office or cozy bedroom for guests. The sunny breakfast area is convenient for casual dining with friends and family. The spacious primary bedroom comes complete with a separate tiled shower/tub and a walk-in closet offering an ample amount of storage space. Plus, this home boasts a loft and generously sized secondary bedrooms, making it an ideal choice for both style and functionality. Community located minutes from Downtown Grayson and Lawrenceville that offers restaurants, shopping and entertainment. Close to access to Atlanta Hwy 78 and Sugarloaf Pkwy.
Association Fees / Info
Hoa: No
Community Features: Clubhouse, Homeowners Assoc, Meeting Room, Playground, Pool, Street Lights, Tennis Court(s)
Pets Allowed: Yes
Bathroom Info
Main Bathroom Level: 1
Total Baths: 3.00
Fullbaths: 3
Room Bedroom Features: Other
Bedroom Info
Beds: 5
Building Info
Habitable Residence: No
Business Info
Equipment: None
Exterior Features
Fence: None
Patio and Porch: Covered, Deck, Enclosed, Front Porch, Patio
Exterior Features: Balcony, Private Yard
Road Surface Type: Paved
Pool Private: No
County: Gwinnett - GA
Acres: 0.13
Pool Desc: None
Fees / Restrictions
Financial
Original Price: $2,750
Owner Financing: No
Garage / Parking
Parking Features: Covered, Garage, Garage Door Opener, Garage Faces Front, Kitchen Level, Level Driveway
Green / Env Info
Handicap
Accessibility Features: None
Interior Features
Security Ftr: Smoke Detector(s)
Fireplace Features: None
Levels: Two
Appliances: Dishwasher, Disposal, Gas Range, Microwave
Laundry Features: Laundry Room, Upper Level
Interior Features: Double Vanity, Entrance Foyer, High Ceilings 9 ft Lower, High Ceilings 9 ft Main, Walk-In Closet(s), Wet Bar
Flooring: Carpet, Hardwood
Spa Features: None
Lot Info
Lot Size Source: Builder
Lot Features: Back Yard, Cul-De-Sac, Front Yard, Wooded
Lot Size: x
Misc
Property Attached: No
Home Warranty: No
Other
Other Structures: None
Property Info
Construction Materials: Cement Siding, Fiber Cement, Stone
Year Built: 2,024
Date Available: 2024-10-22T00:00:00
Furnished: Unfu
Roof: Shingle
Property Type: Residential Lease
Style: Traditional
Rental Info
Land Lease: No
Expense Tenant: All Utilities
Lease Term: 12 Months
Room Info
Kitchen Features: Kitchen Island, Pantry, Stone Counters, View to Family Room
Room Master Bathroom Features: Double Vanity,Shower Only
Room Dining Room Features: Open Concept
Sqft Info
Building Area Total: 2514
Building Area Source: Builder
Tax Info
Unit Info
Utilities / Hvac
Cool System: Central Air
Heating: Forced Air, Natural Gas
Utilities: Cable Available, Electricity Available, Natural Gas Available
Waterfront / Water
Water Body Name: None
Waterfront Features: None
Directions
Use GPSListing Provided courtesy of Virtual Properties Realty.com
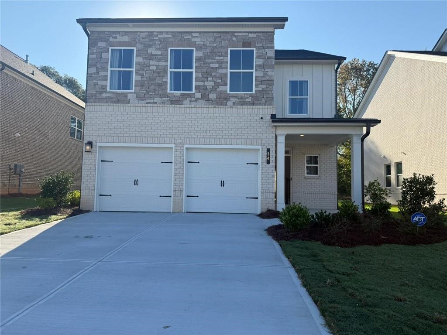
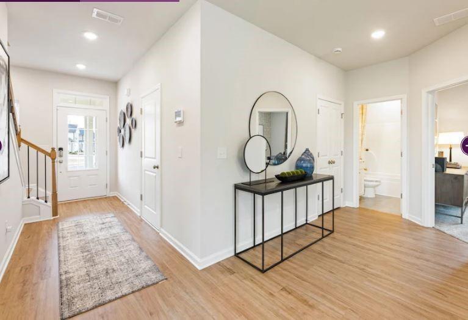
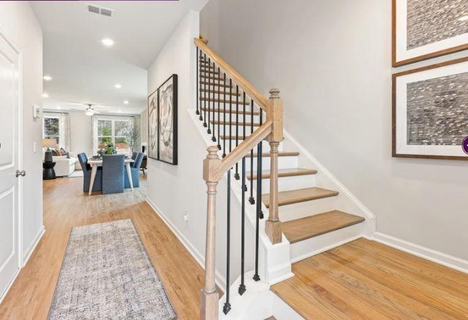
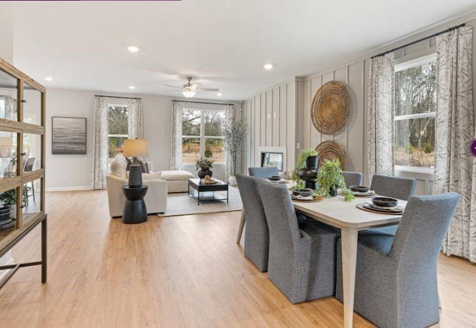
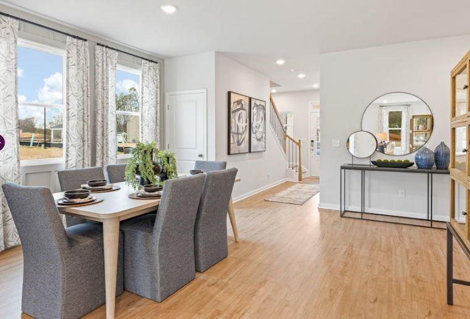

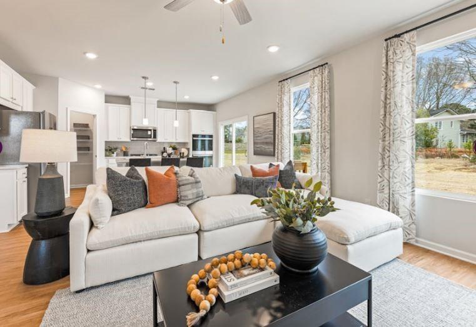
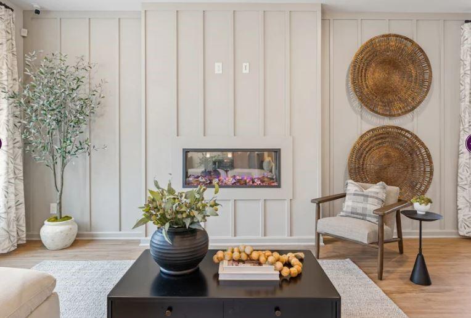
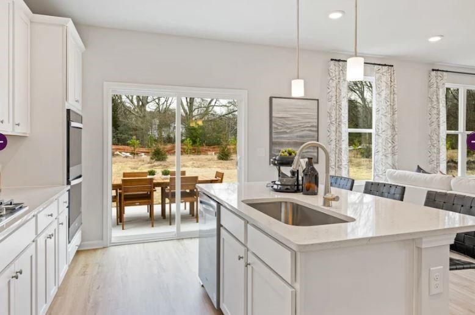
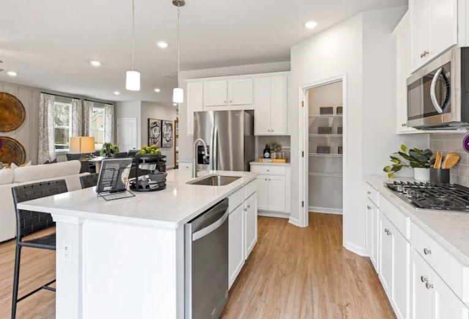
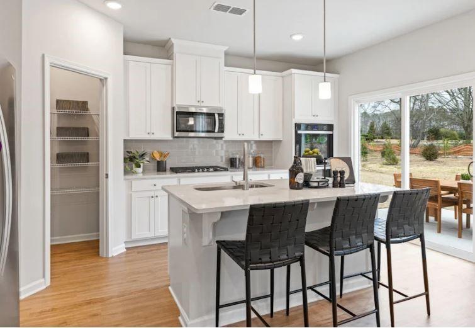
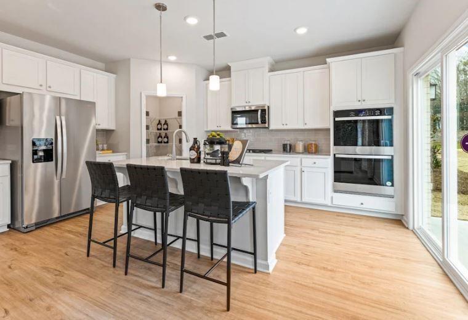
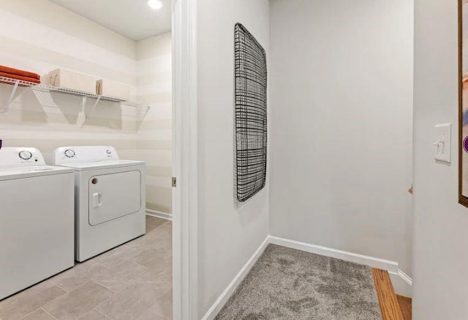
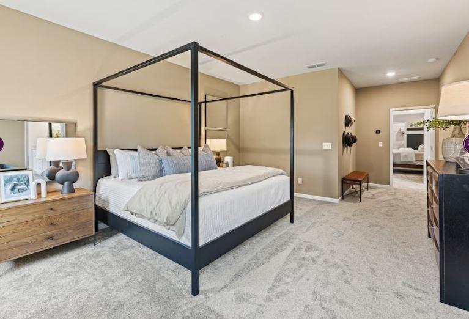
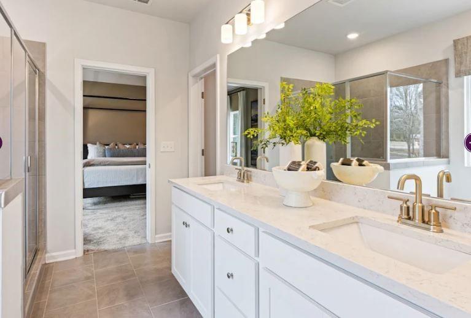
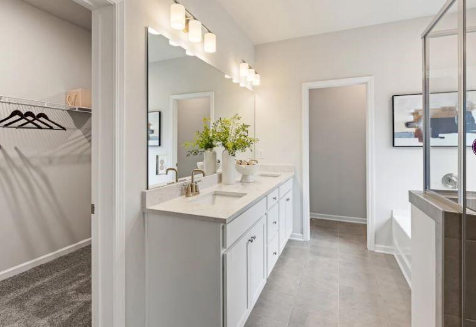
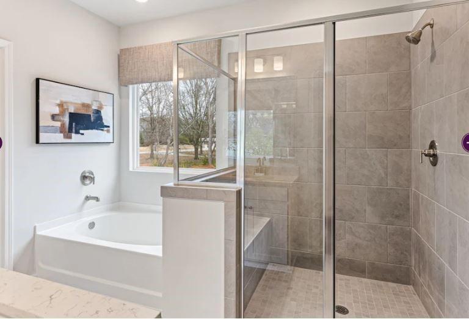
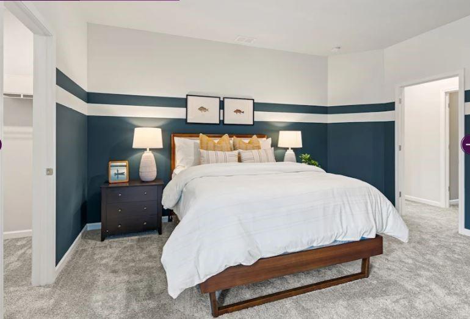
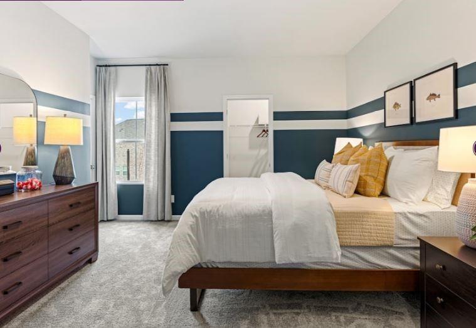
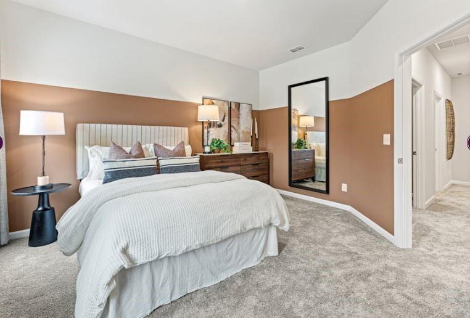
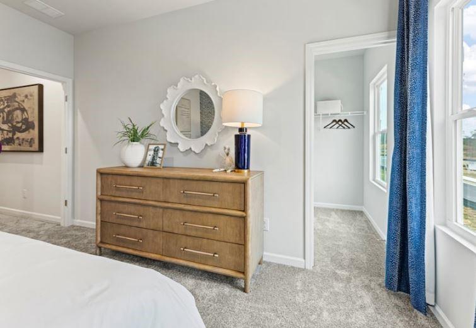
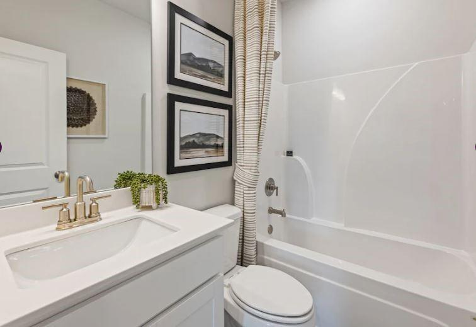
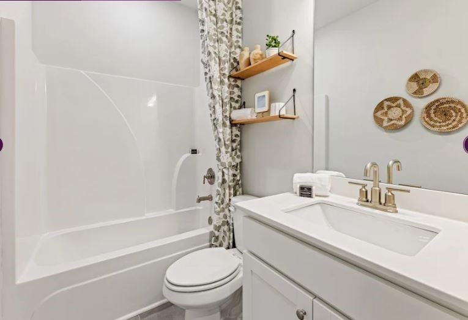
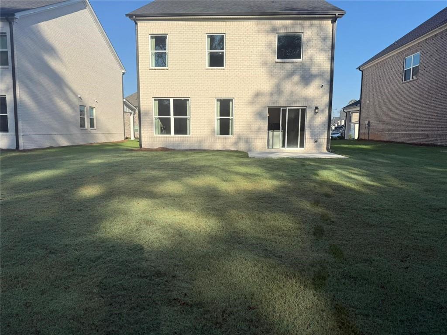
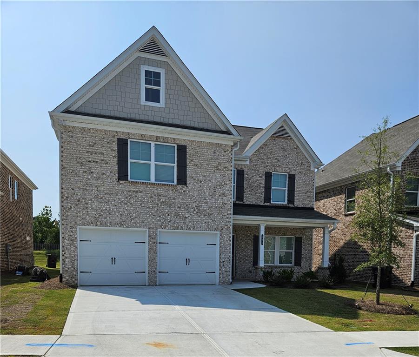
 MLS# 409164772
MLS# 409164772 