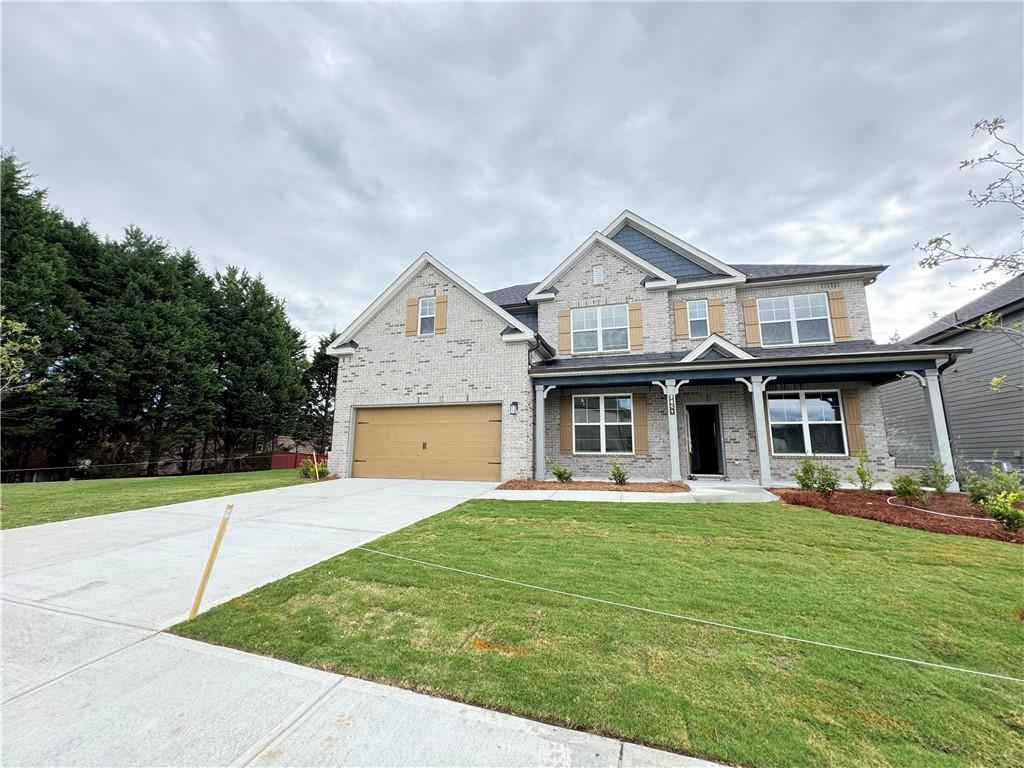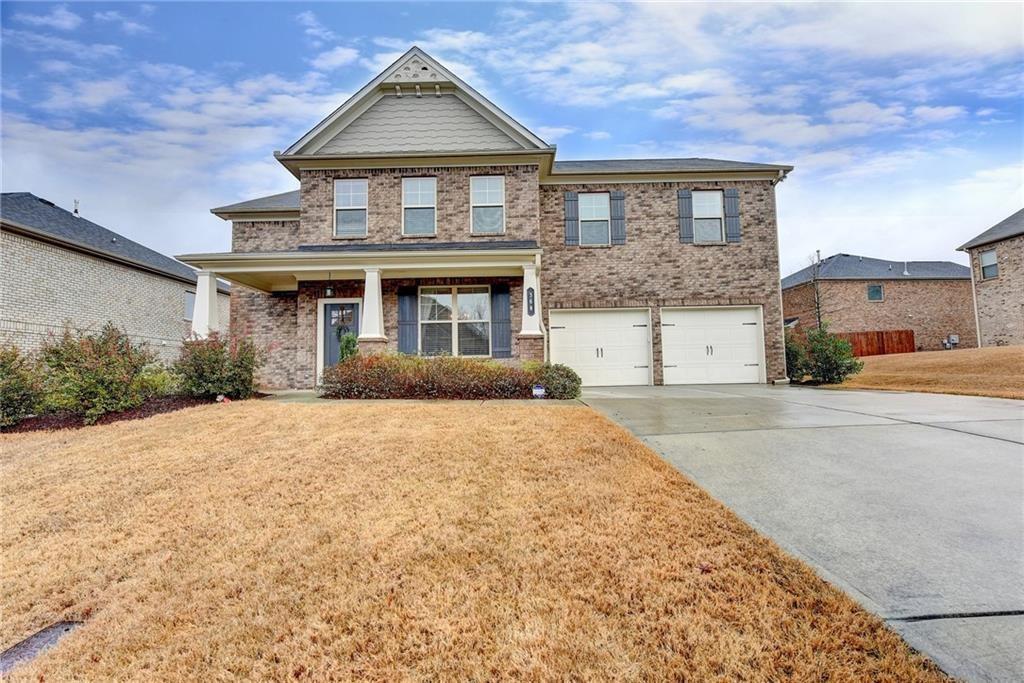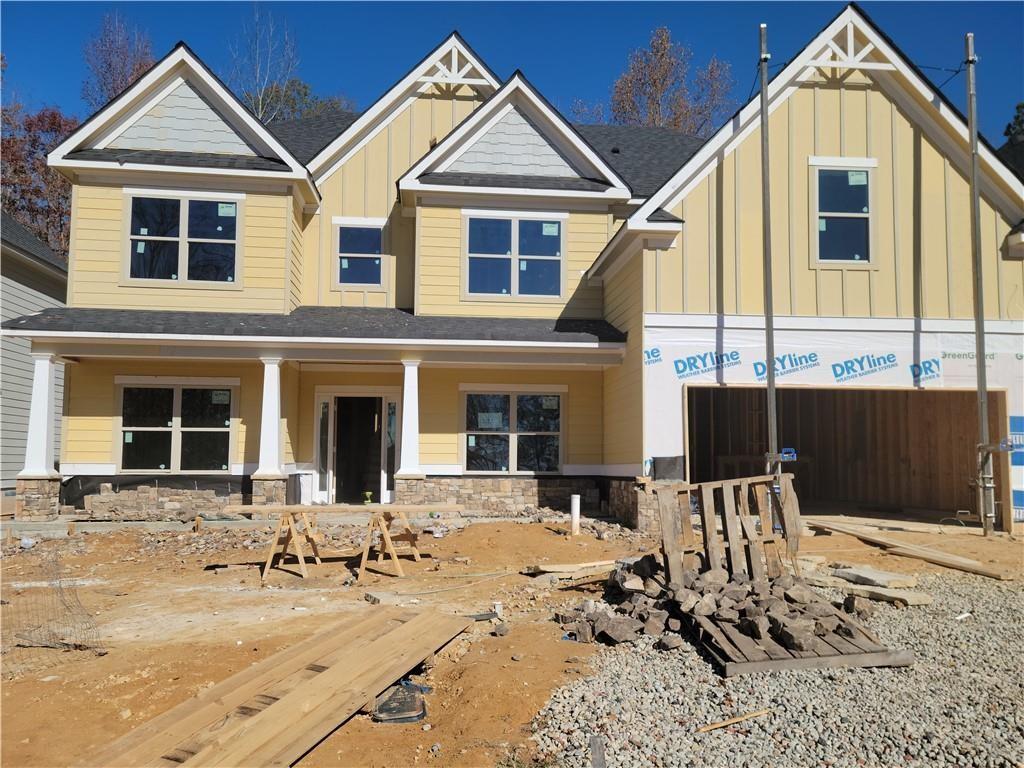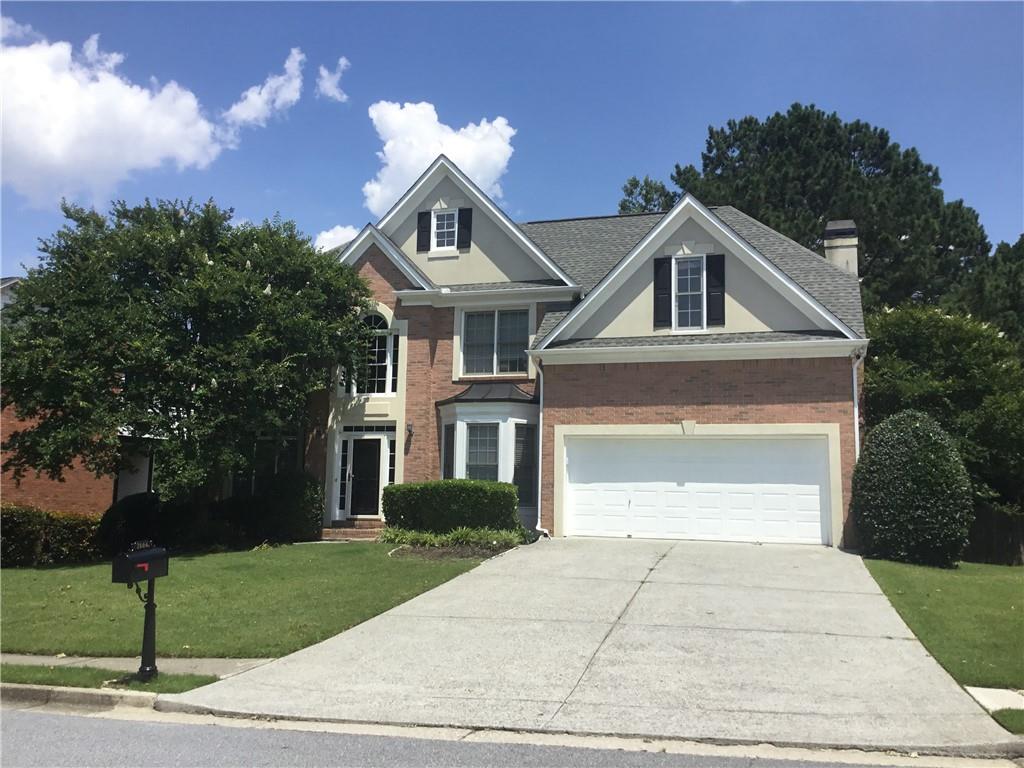795 Clark Lake Estates Drive Grayson GA 30017, MLS# 409164772
Grayson, GA 30017
- 5Beds
- 3Full Baths
- N/AHalf Baths
- N/A SqFt
- 2023Year Built
- 0.12Acres
- MLS# 409164772
- Rental
- Single Family Residence
- Active
- Approx Time on Market15 days
- AreaN/A
- CountyGwinnett - GA
- Subdivision Clark Lake Village
Overview
Beautiful Furnished Home in a New Community. Home features open floorplan layout, great schools. Nice nearby restaurants.
Association Fees / Info
Hoa: No
Community Features: Clubhouse, Dog Park, Homeowners Assoc, Near Schools, Near Shopping, Playground, Pool, Street Lights
Pets Allowed: No
Bathroom Info
Main Bathroom Level: 1
Total Baths: 3.00
Fullbaths: 3
Room Bedroom Features: Double Master Bedroom, In-Law Floorplan, Roommate Floor Plan
Bedroom Info
Beds: 5
Building Info
Habitable Residence: No
Business Info
Equipment: None
Exterior Features
Fence: None
Patio and Porch: None
Exterior Features: Balcony, Other
Road Surface Type: Asphalt
Pool Private: No
County: Gwinnett - GA
Acres: 0.12
Pool Desc: None
Fees / Restrictions
Financial
Original Price: $3,000
Owner Financing: No
Garage / Parking
Parking Features: Driveway, Garage, Garage Door Opener, Kitchen Level
Green / Env Info
Handicap
Accessibility Features: None
Interior Features
Security Ftr: None
Fireplace Features: Family Room
Levels: Two
Appliances: Dishwasher, Disposal, Gas Cooktop, Gas Water Heater, Microwave, Refrigerator, Other
Laundry Features: Upper Level
Interior Features: Entrance Foyer
Flooring: Carpet, Hardwood
Spa Features: None
Lot Info
Lot Size Source: Builder
Lot Features: Back Yard, Front Yard, Landscaped, Level
Misc
Property Attached: No
Home Warranty: No
Other
Other Structures: None
Property Info
Construction Materials: Brick 4 Sides
Year Built: 2,023
Date Available: 2024-10-22T00:00:00
Furnished: Furn
Roof: Shingle, Wood
Property Type: Residential Lease
Style: Traditional
Rental Info
Land Lease: No
Expense Tenant: All Utilities, Association Fees, Cable TV, Electricity, Gas, Grounds Care, Pest Control
Lease Term: 12 Months
Room Info
Kitchen Features: Breakfast Room, Cabinets Other, Eat-in Kitchen, Kitchen Island, Pantry
Room Master Bathroom Features: Separate Tub/Shower,Soaking Tub
Room Dining Room Features: Separate Dining Room
Sqft Info
Building Area Source: Not Available
Tax Info
Tax Parcel Letter: R5153-352
Unit Info
Utilities / Hvac
Cool System: Central Air
Heating: Central, Electric, Hot Water, Natural Gas
Utilities: Natural Gas Available, Sewer Available, Underground Utilities
Waterfront / Water
Water Body Name: None
Waterfront Features: None
Directions
Kindly use the GPS, thanksListing Provided courtesy of Williams Group Realty, Inc.
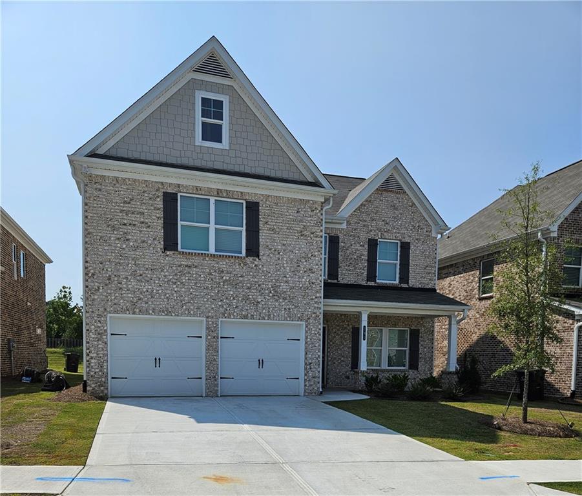
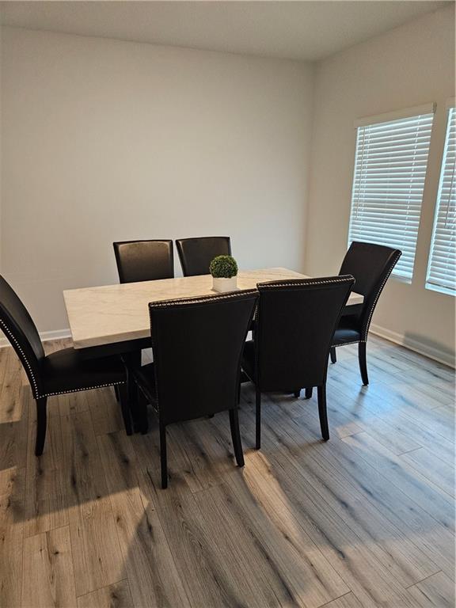
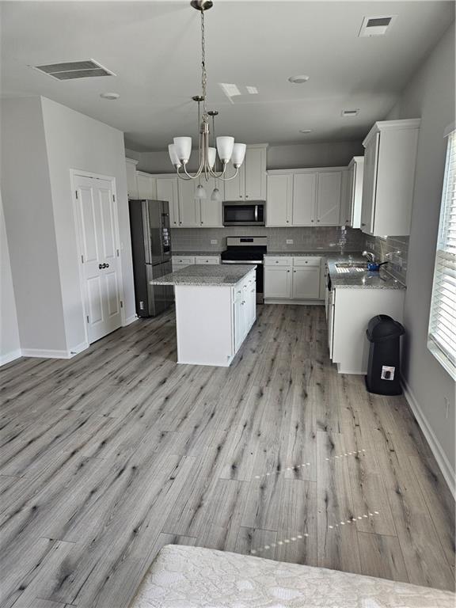
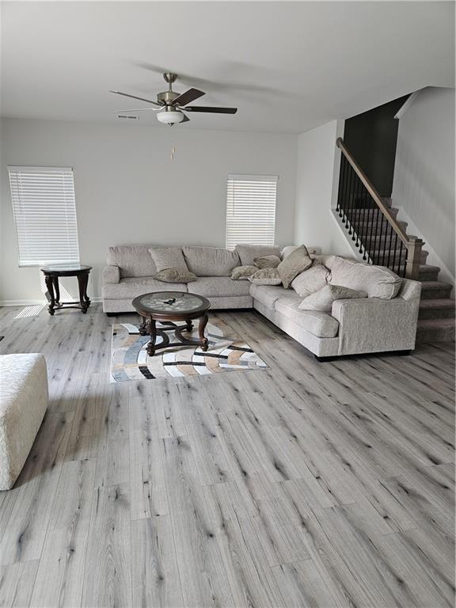
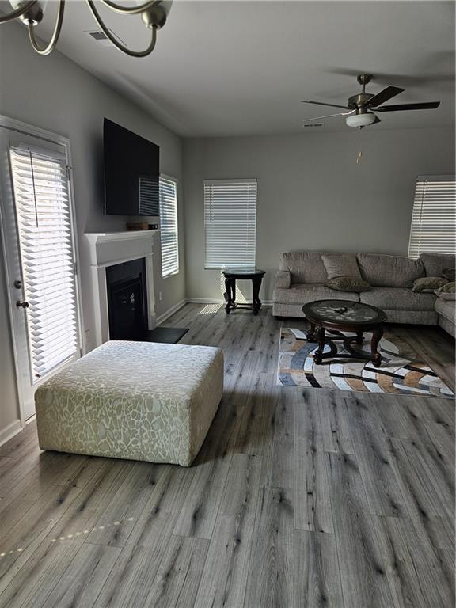
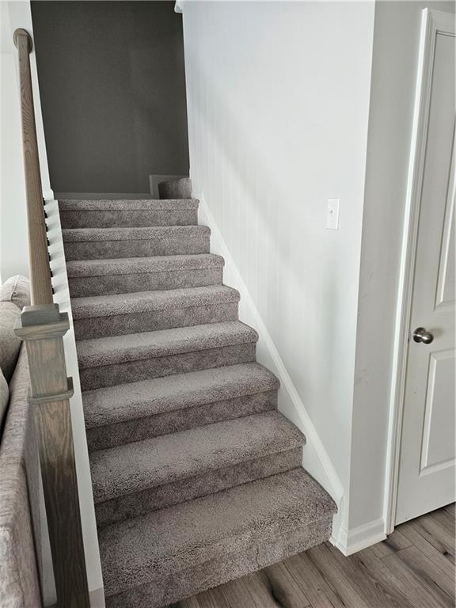
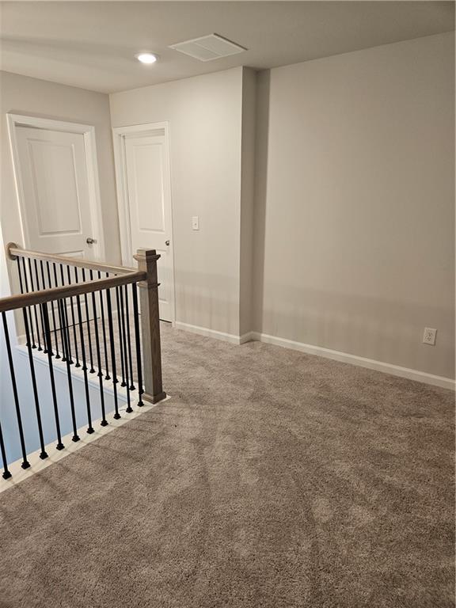
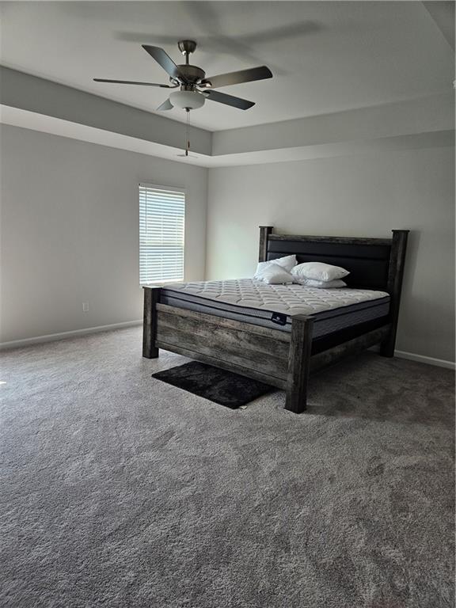
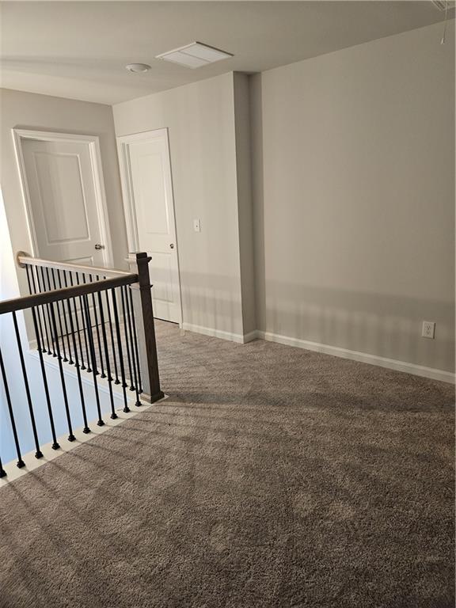
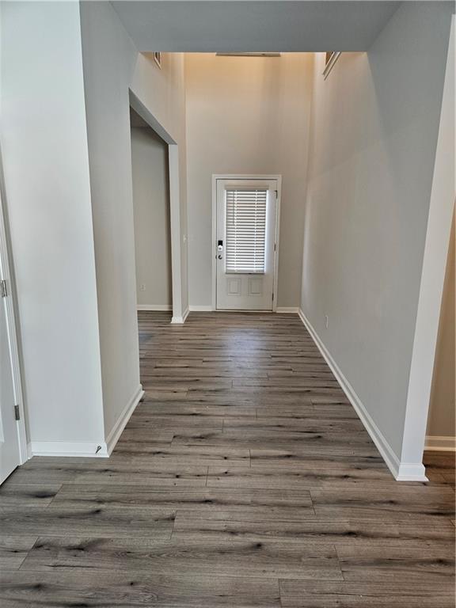
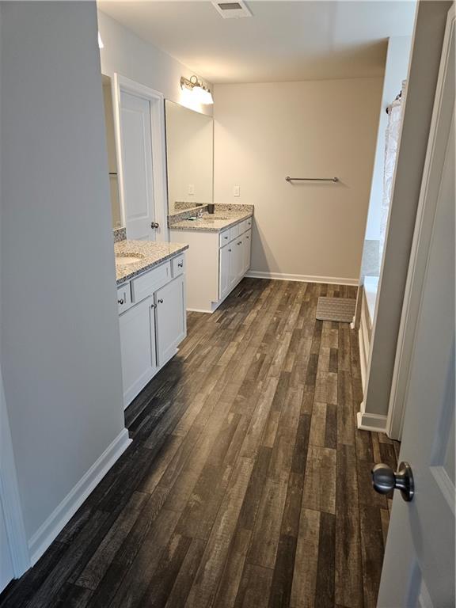
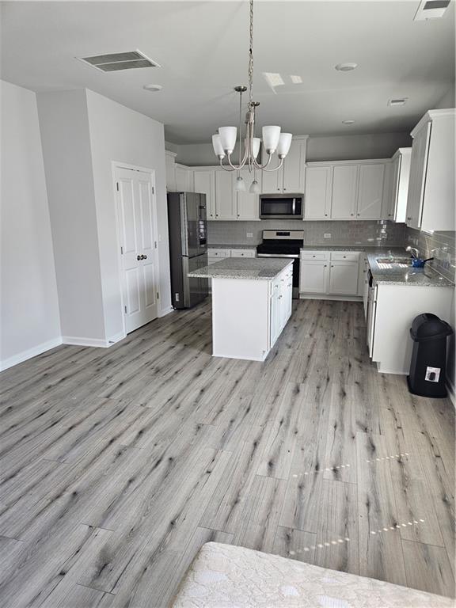
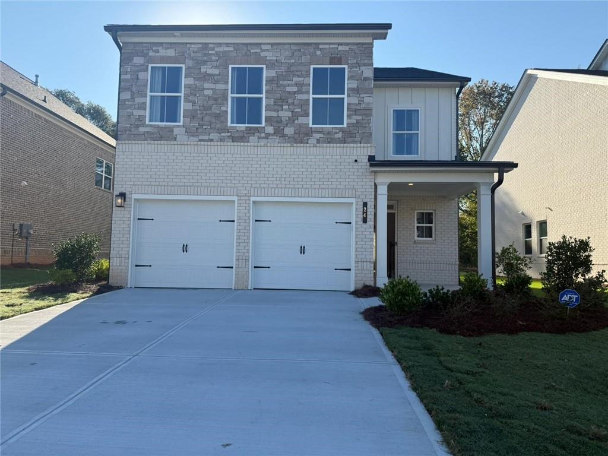
 MLS# 409185597
MLS# 409185597 