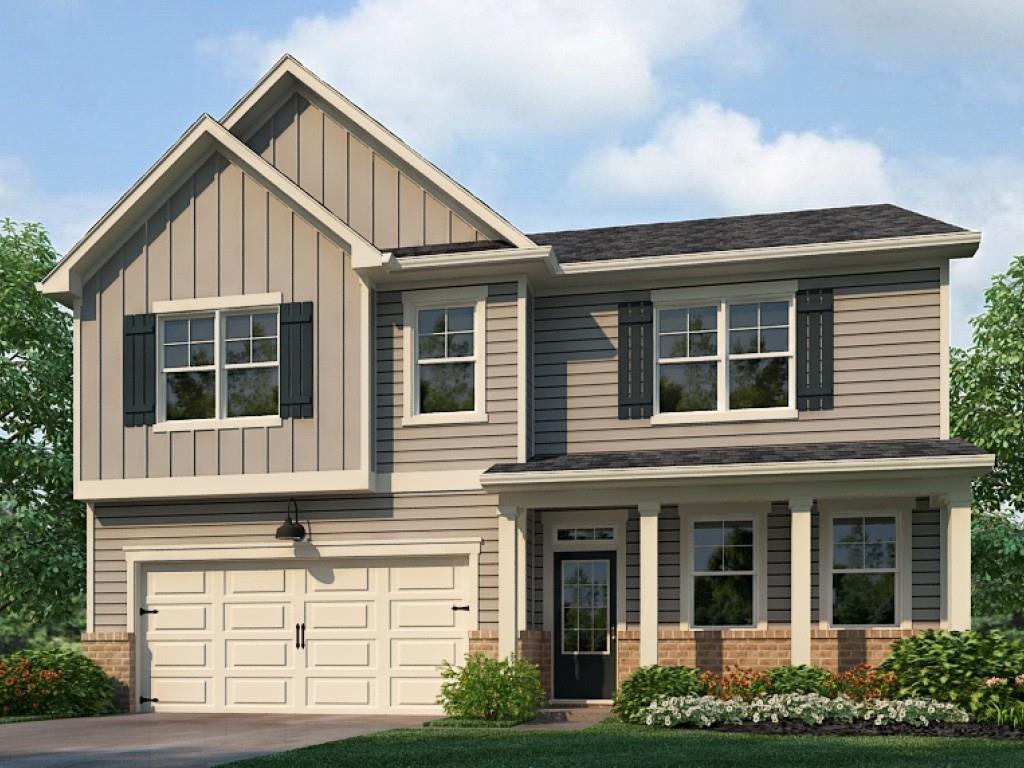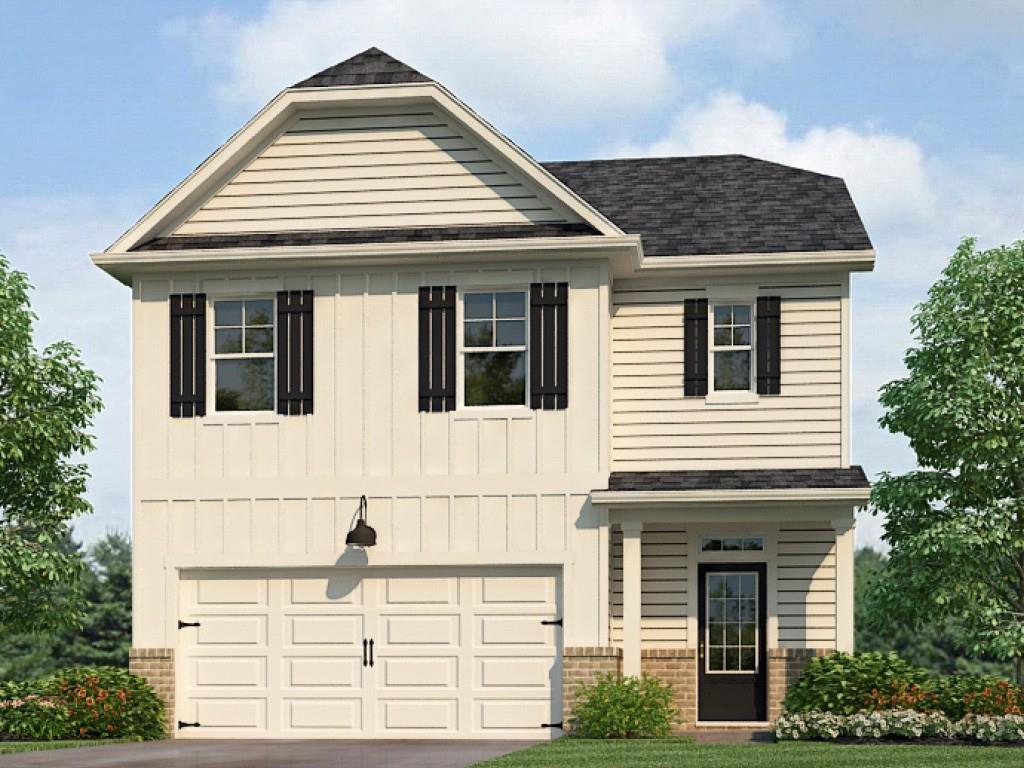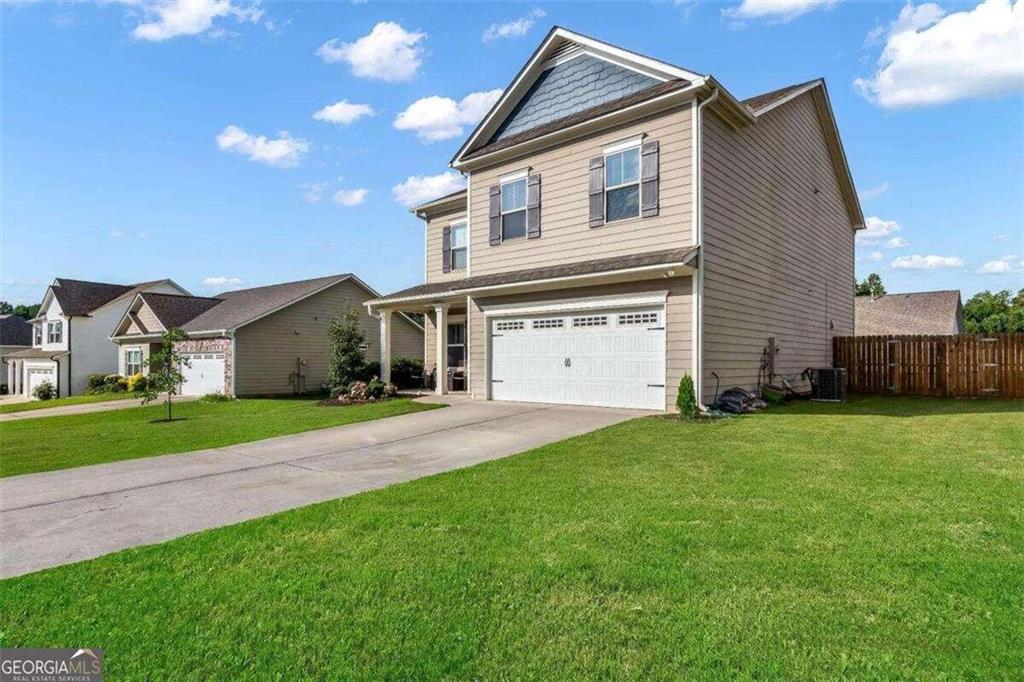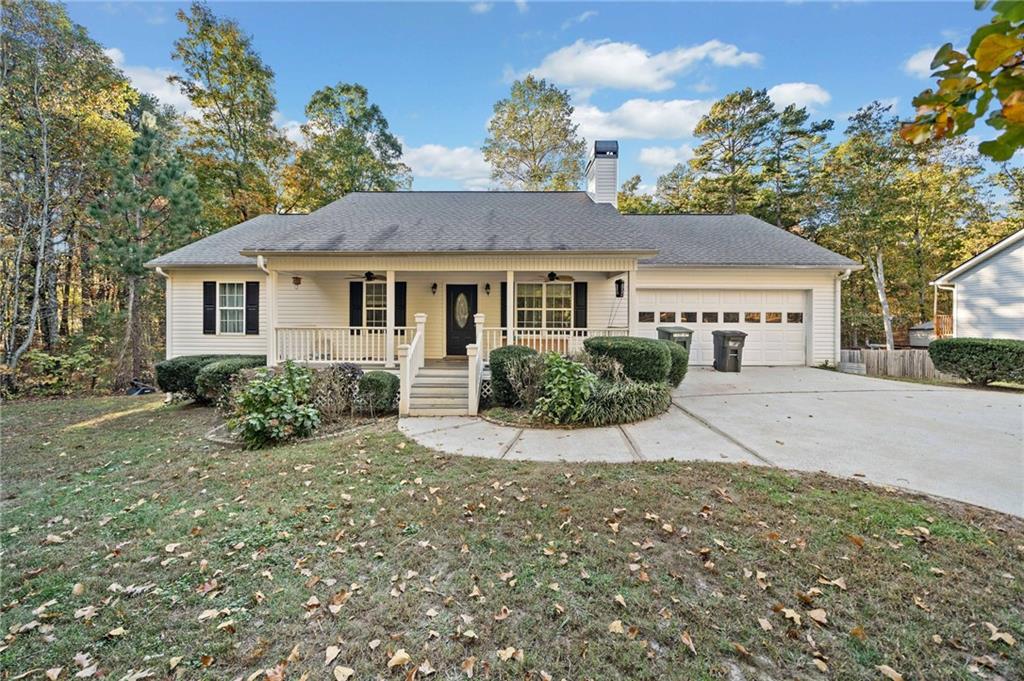24 Heartwood Lane Dawsonville GA 30534, MLS# 387429208
Dawsonville, GA 30534
- 4Beds
- 2Full Baths
- 1Half Baths
- N/A SqFt
- 2024Year Built
- 0.00Acres
- MLS# 387429208
- Residential
- Single Family Residence
- Active
- Approx Time on Market5 months, 13 days
- AreaN/A
- CountyDawson - GA
- Subdivision Dawson Grove
Overview
Brand new property within two miles of the North Georgia Premium Outlets, conveniently located near restaurants, shopping, and more. The elementary school is within walking distance of the neighborhood. This brand new house features four bedrooms, 2.5 baths, two garages, and large front and back yards. It is situated right in front of the future amenities (currently under construction) and the neighborhood mailbox, making it an ideal home for any person or family. Hurry , this great retreat won't last long.
Association Fees / Info
Hoa: Yes
Hoa Fees Frequency: Annually
Hoa Fees: 800
Community Features: Homeowners Assoc, Near Trails/Greenway, Playground, Restaurant, Sidewalks, Street Lights
Hoa Fees Frequency: Annually
Association Fee Includes: Reserve Fund, Swim
Bathroom Info
Halfbaths: 1
Total Baths: 3.00
Fullbaths: 2
Room Bedroom Features: Roommate Floor Plan, Split Bedroom Plan
Bedroom Info
Beds: 4
Building Info
Habitable Residence: Yes
Business Info
Equipment: None
Exterior Features
Fence: None
Patio and Porch: Covered, Front Porch, Patio
Exterior Features: Private Entrance, Private Yard
Road Surface Type: Asphalt, Paved
Pool Private: No
County: Dawson - GA
Acres: 0.00
Pool Desc: None
Fees / Restrictions
Financial
Original Price: $455,000
Owner Financing: Yes
Garage / Parking
Parking Features: Attached, Garage, Garage Door Opener, Garage Faces Front, Kitchen Level, Level Driveway
Green / Env Info
Green Building Ver Type: ENERGY STAR Certified Homes
Green Energy Generation: None
Handicap
Accessibility Features: None
Interior Features
Security Ftr: Secured Garage/Parking, Smoke Detector(s)
Fireplace Features: Electric, Family Room
Levels: Two
Appliances: Dishwasher, Disposal, Electric Range, ENERGY STAR Qualified Appliances, Microwave
Laundry Features: Electric Dryer Hookup, Laundry Room, Upper Level
Interior Features: Crown Molding, Disappearing Attic Stairs, Recessed Lighting, Walk-In Closet(s)
Flooring: Carpet, Laminate
Spa Features: None
Lot Info
Lot Size Source: Not Available
Lot Features: Back Yard, Cul-De-Sac, Level
Misc
Property Attached: No
Home Warranty: Yes
Open House
Other
Other Structures: None
Property Info
Construction Materials: Cement Siding, HardiPlank Type
Year Built: 2,024
Builders Name: Century Builder
Property Condition: Resale
Roof: Composition, Shingle
Property Type: Residential Detached
Style: A-Frame, Farmhouse, Traditional
Rental Info
Land Lease: Yes
Room Info
Kitchen Features: Cabinets White, Eat-in Kitchen, Kitchen Island, Pantry Walk-In, Stone Counters
Room Master Bathroom Features: Double Vanity,Separate Tub/Shower,Soaking Tub
Room Dining Room Features: Great Room
Special Features
Green Features: Appliances, Construction, Doors, HVAC, Insulation, Lighting
Special Listing Conditions: None
Special Circumstances: None
Sqft Info
Building Area Total: 2149
Building Area Source: Builder
Tax Info
Tax Amount Annual: 4500
Tax Year: 2,024
Tax Parcel Letter: 0000
Unit Info
Utilities / Hvac
Cool System: Central Air, Electric, ENERGY STAR Qualified Equipment
Electric: 110 Volts
Heating: Central, Electric, Forced Air
Utilities: Cable Available, Electricity Available, Sewer Available, Underground Utilities, Water Available
Sewer: Public Sewer
Waterfront / Water
Water Body Name: None
Water Source: Public
Waterfront Features: None
Directions
Go to Dawson Grove subdivision for Century Builders (User GPS). Once inside the subdivision, take first left, then take right then immediate right. Subdivision is at location ""36 Summerwood Ln, Dawsonville, GA 30534""All data provided are best of our knowledge. Interested party is requested to verify everything on their own.Listing Provided courtesy of Virtual Properties Realty. Biz
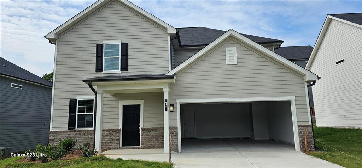
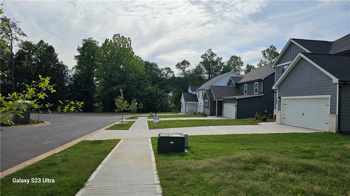
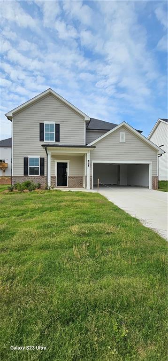
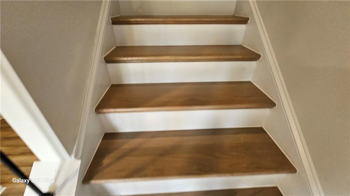
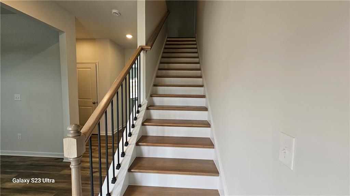
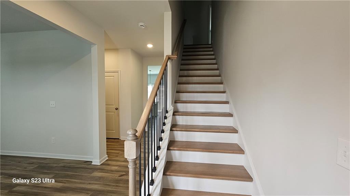
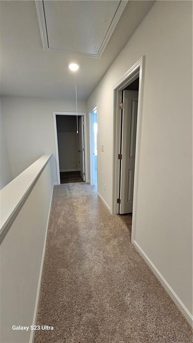
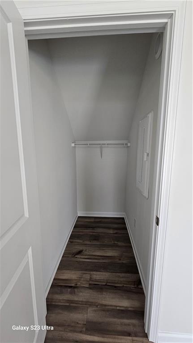
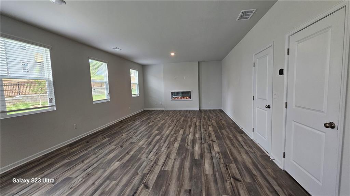
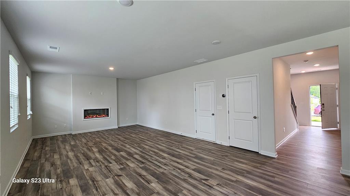
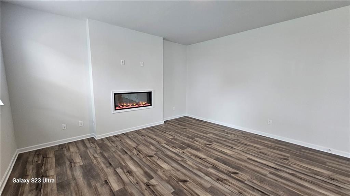
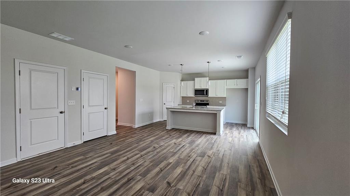
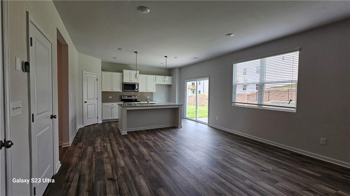
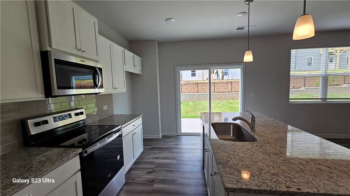
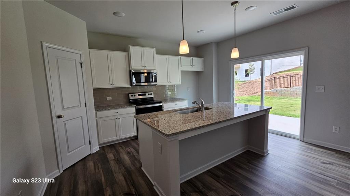
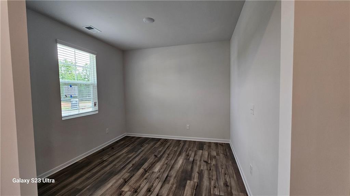
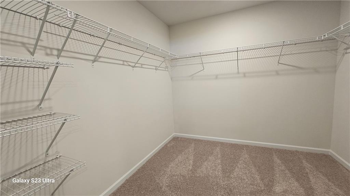
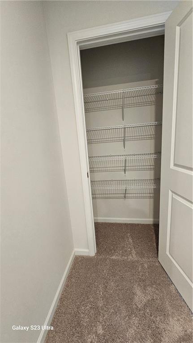
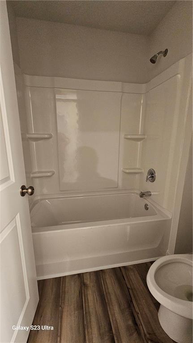
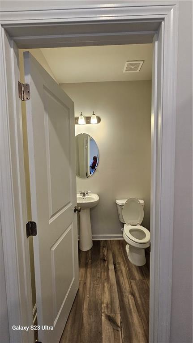
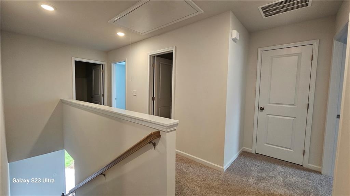
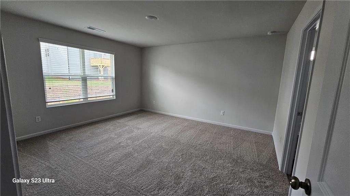
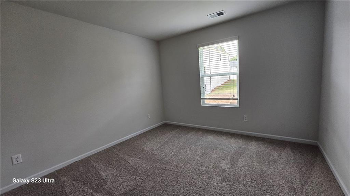
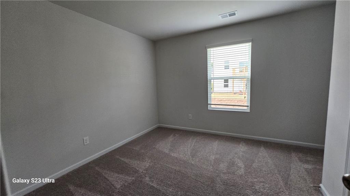
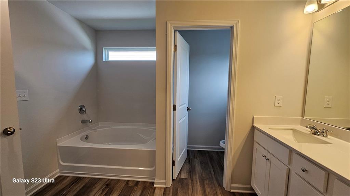
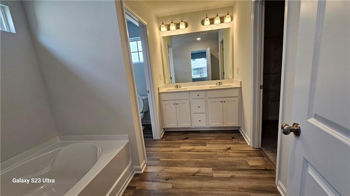
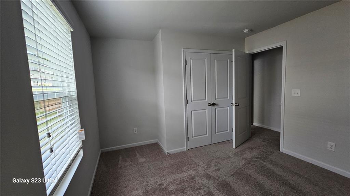
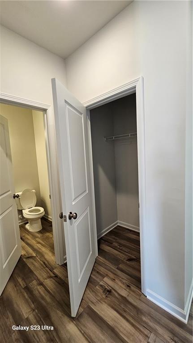
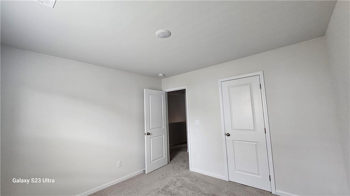
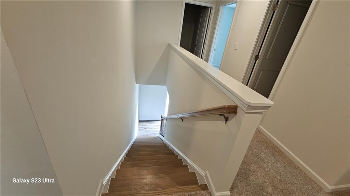
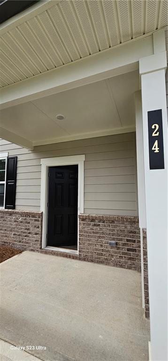
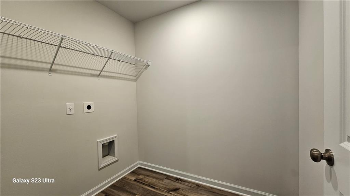
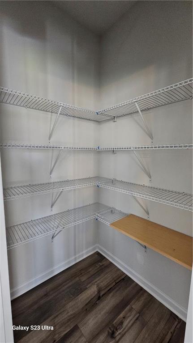
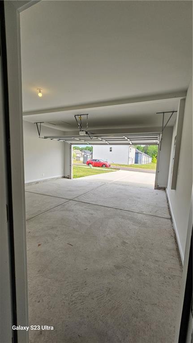
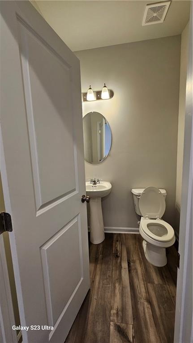
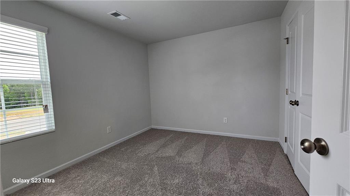
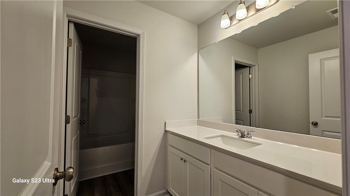
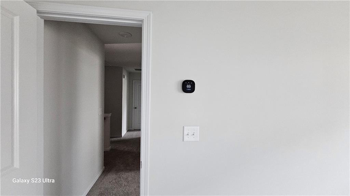
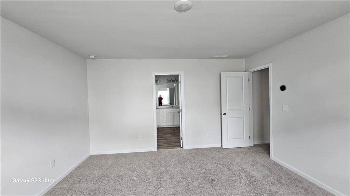
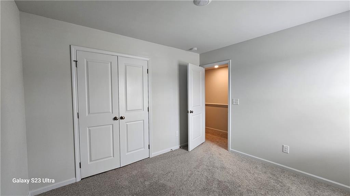
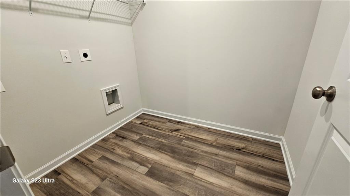
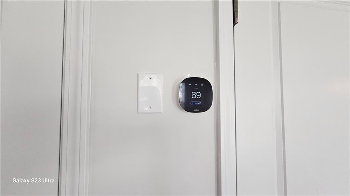
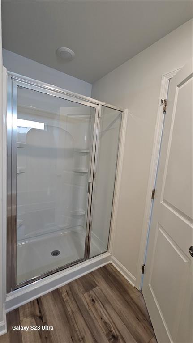
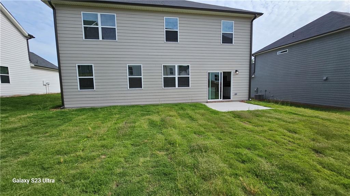
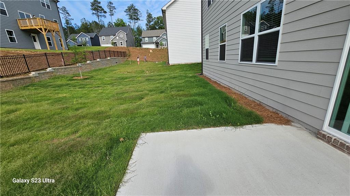
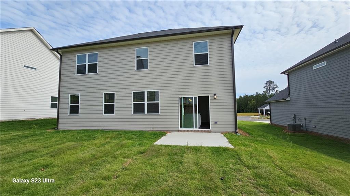
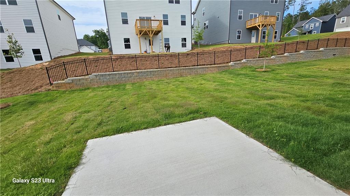
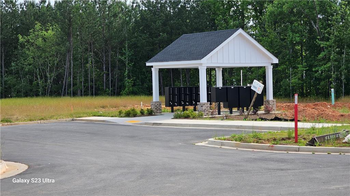
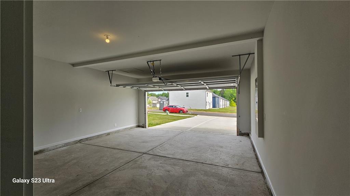
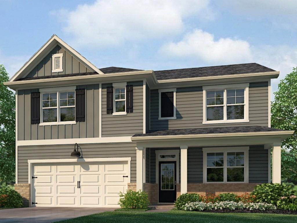
 MLS# 410999851
MLS# 410999851 