240 Trotters Ridge Fayetteville GA 30215, MLS# 406408199
Fayetteville, GA 30215
- 5Beds
- 4Full Baths
- 1Half Baths
- N/A SqFt
- 2005Year Built
- 1.08Acres
- MLS# 406408199
- Rental
- Single Family Residence
- Active
- Approx Time on Market1 month, 19 days
- AreaN/A
- CountyFayette - GA
- Subdivision Highgrove on Whitewater Creek
Overview
Stunning Home with Custom Finishes Throughout! Inviting Front Porch with French Doorways Lead the Way Into This Immaculate Home with Harwood Floors, Fireside 2 Story Great Room and Chef's Kitchen Including Stainless Steel Appliances, Custom Cabinetry and 2 Sinks. Separate Dining Room with Wall of Windows Offering View to the Park-like Backyard. Owner's Suite on Main with Luxurious Bath Features 2 Walk-in Closets with Custom Shelving, Separate Tub/Shower and Separate Vanities. Upstairs You Will Find Secondary Bedrooms with Walk-in Closets. In Addition, the Back Staircase Leads to Teen or In-Law Suite with Private Bath, Walk-in Closet and Private Balcony. Terrace Level Offers Another Level of Living Space with Theater/Media Room, Wet Bar, Bedroom, Full Bath, Separate Entrance and Storage. Enjoy the Screened Porch or the Bricked Patio as You Overlook the Private, Level Backyard.
Association Fees / Info
Hoa: No
Community Features: Clubhouse, Fitness Center, Homeowners Assoc, Near Schools, Near Shopping, Near Trails/Greenway, Park, Playground, Pool, Sidewalks, Street Lights, Tennis Court(s)
Pets Allowed: No
Bathroom Info
Main Bathroom Level: 1
Halfbaths: 1
Total Baths: 5.00
Fullbaths: 4
Room Bedroom Features: In-Law Floorplan, Master on Main
Bedroom Info
Beds: 5
Building Info
Habitable Residence: No
Business Info
Equipment: Home Theater, Irrigation Equipment, Satellite Dish
Exterior Features
Fence: None
Patio and Porch: Enclosed, Front Porch, Patio, Screened
Exterior Features: Balcony, Courtyard, Private Entrance, Private Yard, Storage
Road Surface Type: Paved
Pool Private: No
County: Fayette - GA
Acres: 1.08
Pool Desc: None
Fees / Restrictions
Financial
Original Price: $5,750
Owner Financing: No
Garage / Parking
Parking Features: Attached, Garage, Garage Door Opener, Garage Faces Side, Kitchen Level
Green / Env Info
Handicap
Accessibility Features: None
Interior Features
Security Ftr: Security System Owned
Fireplace Features: Great Room
Levels: One and One Half
Appliances: Dishwasher, Double Oven, Gas Cooktop, Microwave, Refrigerator
Laundry Features: Laundry Chute, Laundry Room, Main Level
Interior Features: Bookcases, Double Vanity, Entrance Foyer, High Ceilings 9 ft Lower, High Ceilings 9 ft Upper, High Ceilings 10 ft Main
Flooring: Hardwood, Other
Spa Features: Private
Lot Info
Lot Size Source: Public Records
Lot Features: Back Yard, Level, Private
Lot Size: x
Misc
Property Attached: No
Home Warranty: No
Other
Other Structures: None
Property Info
Construction Materials: Cement Siding
Year Built: 2,005
Date Available: 2024-09-26T00:00:00
Furnished: Unfu
Roof: Composition
Property Type: Residential Lease
Style: Traditional
Rental Info
Land Lease: No
Expense Tenant: All Utilities
Lease Term: 12 Months
Room Info
Kitchen Features: Breakfast Bar, Pantry, Pantry Walk-In, Solid Surface Counters
Room Master Bathroom Features: Double Vanity,Separate His/Hers,Separate Tub/Showe
Room Dining Room Features: Separate Dining Room
Sqft Info
Building Area Total: 5217
Building Area Source: Appraiser
Tax Info
Tax Parcel Letter: 06-01-27-014
Unit Info
Utilities / Hvac
Cool System: Ceiling Fan(s), Central Air
Heating: Central, Forced Air
Utilities: Cable Available, Electricity Available, Natural Gas Available, Phone Available, Underground Utilities, Water Available
Waterfront / Water
Water Body Name: None
Waterfront Features: None
Directions
GPSListing Provided courtesy of Keller Williams Realty West Atlanta
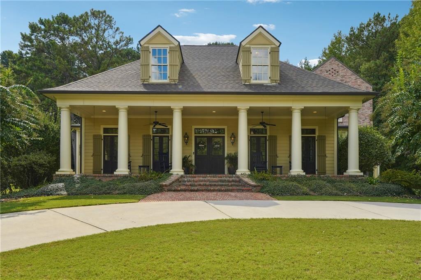
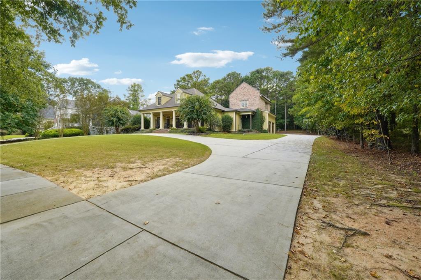
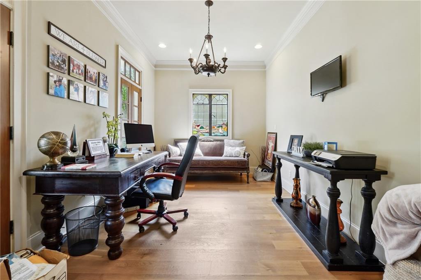
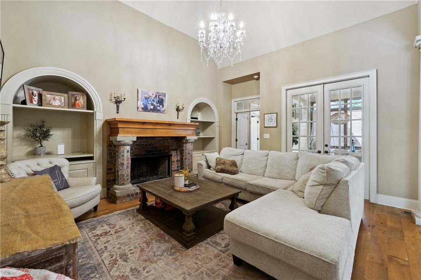
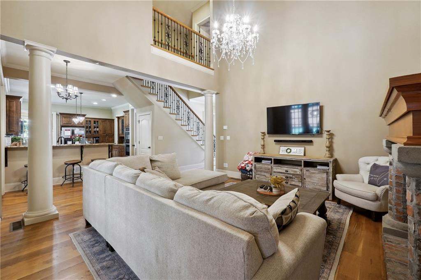
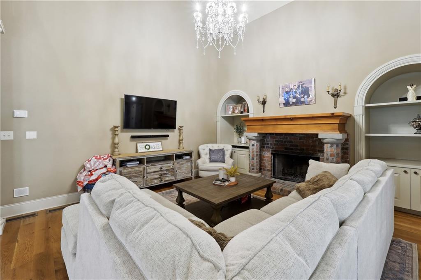
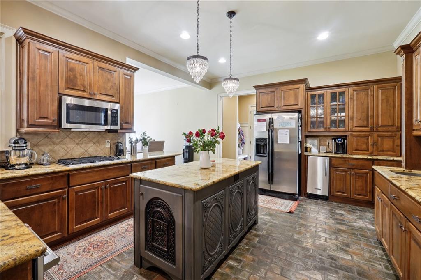
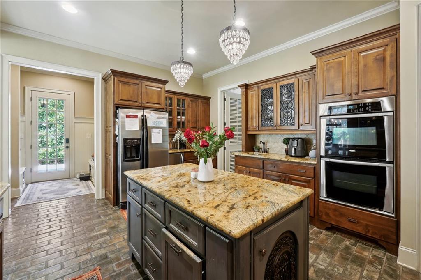
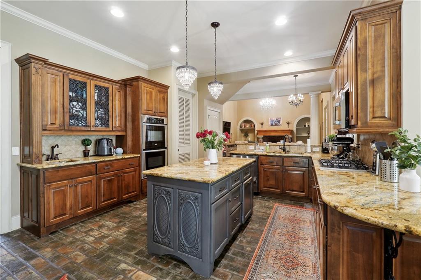
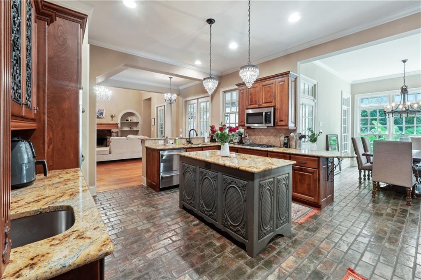
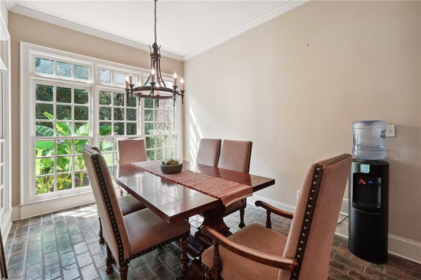
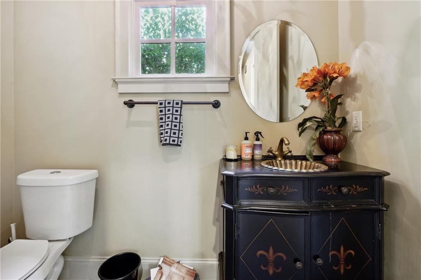
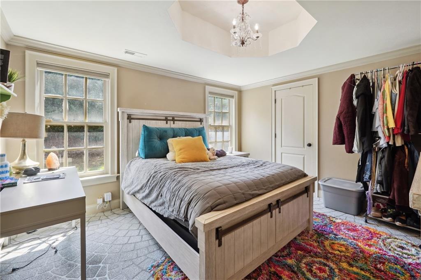
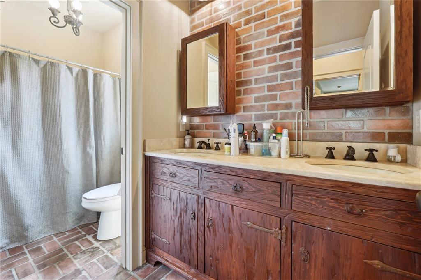
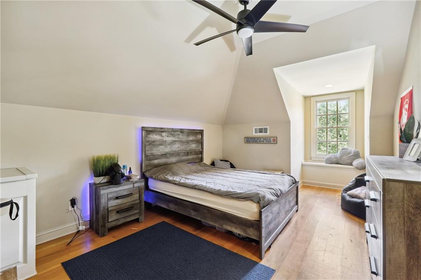
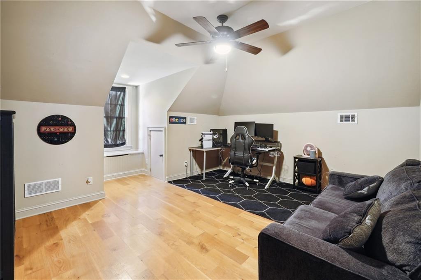
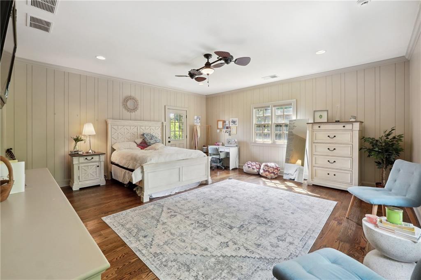
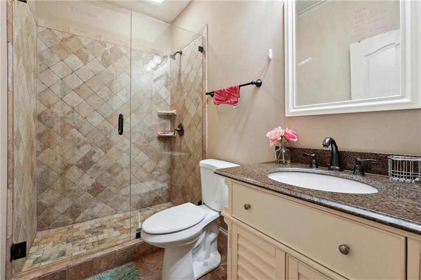
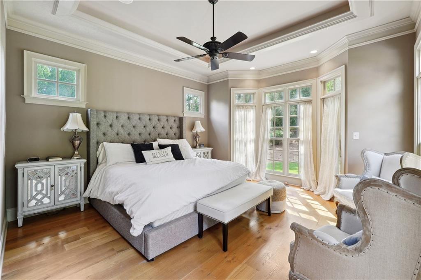
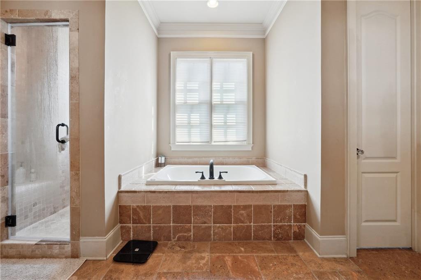
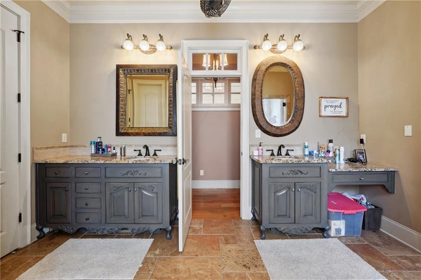
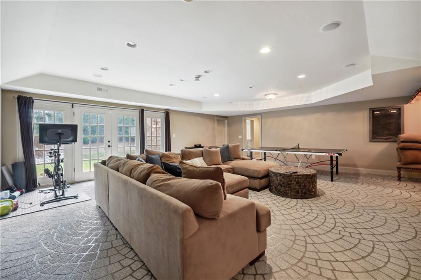
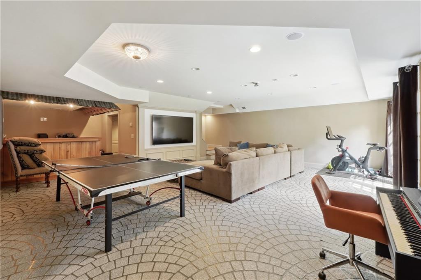
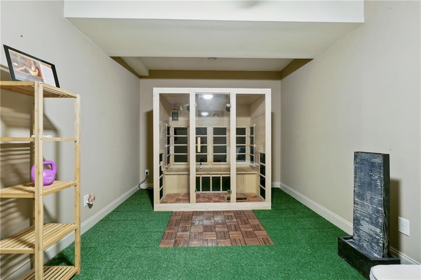
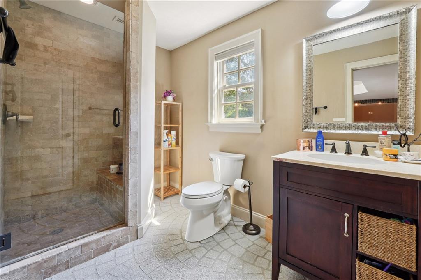
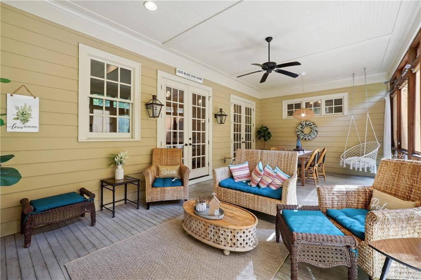
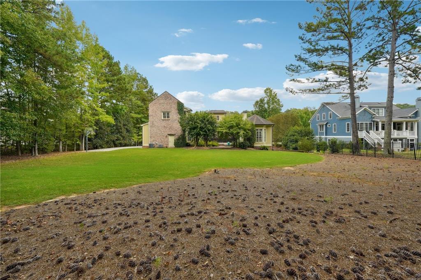
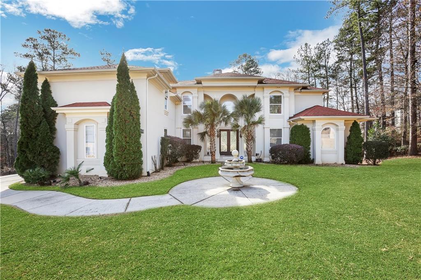
 MLS# 403441508
MLS# 403441508 