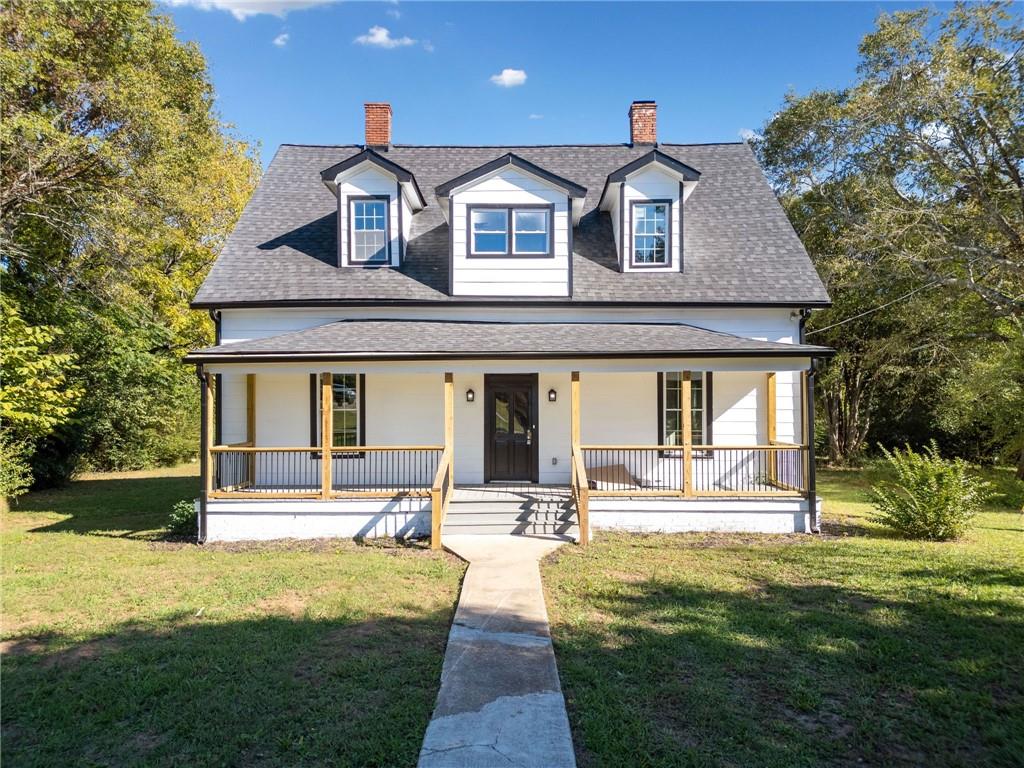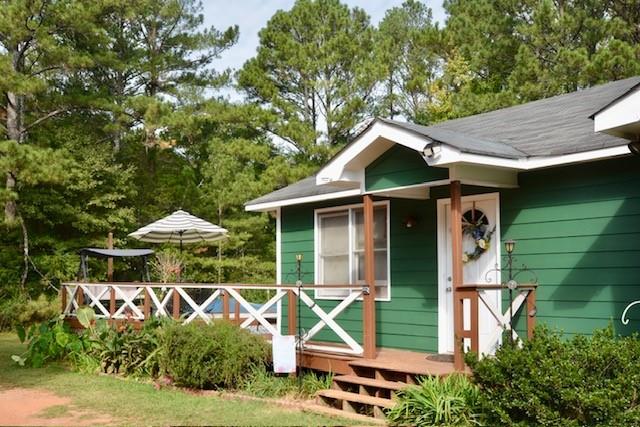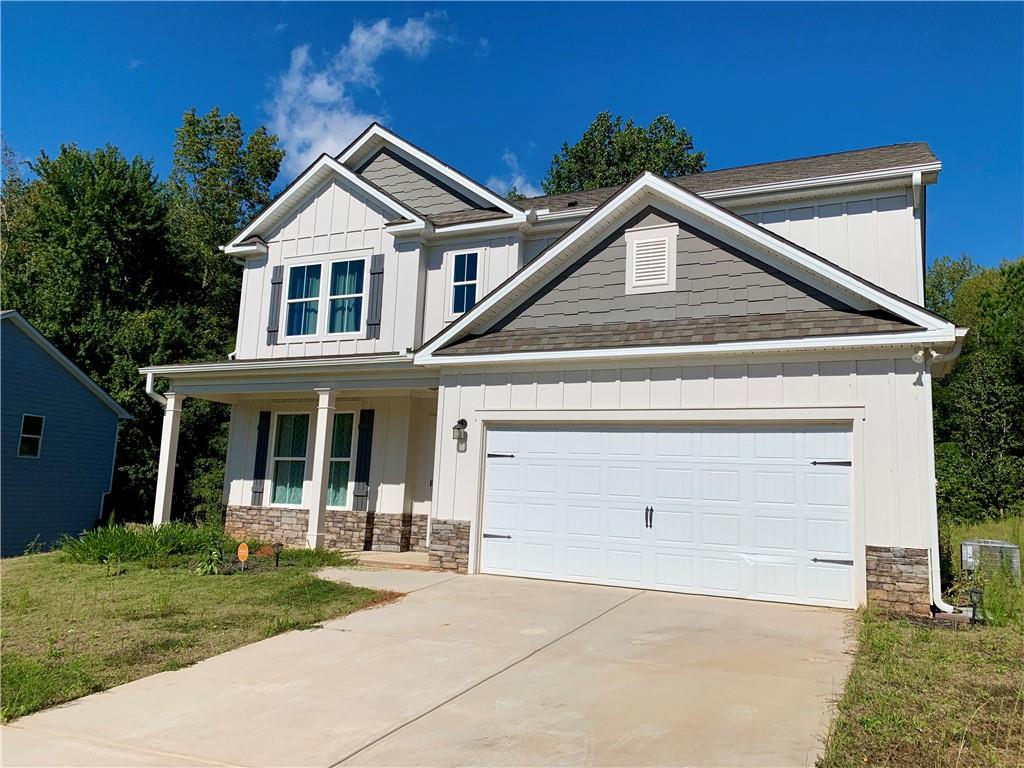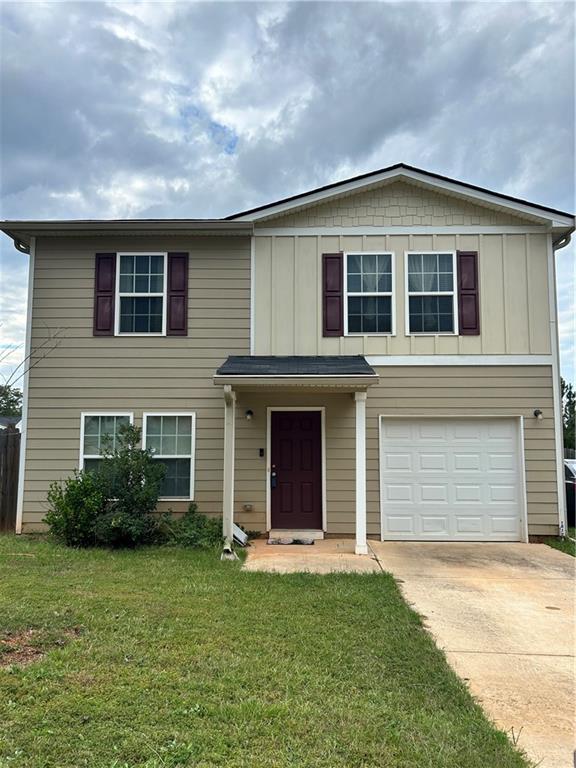240 Vineyard Ridge Drive Griffin GA 30223, MLS# 405697931
Griffin, GA 30223
- 4Beds
- 2Full Baths
- N/AHalf Baths
- N/A SqFt
- 2021Year Built
- 0.30Acres
- MLS# 405697931
- Residential
- Single Family Residence
- Active
- Approx Time on Market1 month, 21 days
- AreaN/A
- CountySpalding - GA
- Subdivision Vineyard Ridge
Overview
ONE LEVEL LIVING AT IT'S BEST! This almost new and gorgeous craftsman style ranch home has a huge fenced backyard. The home features modern colors and an open concept layout, including a large kitchen island, white cabinets, granite countertops, and corner pantry. The breakfast area and gathering features all the beautiful incoming natural light from the many windows at the back of the home with views of the amazing backyard. Split bedroom plan with secondary bedrooms and secondary bathrooms. Close to shopping and restaurants but quiet area. You will love this home. Offering 1-0 Buydown with the use of Seller's preferred lender.
Association Fees / Info
Hoa: Yes
Hoa Fees Frequency: Annually
Hoa Fees: 300
Community Features: Homeowners Assoc, Near Shopping, Street Lights
Association Fee Includes: Maintenance Grounds
Bathroom Info
Main Bathroom Level: 2
Total Baths: 2.00
Fullbaths: 2
Room Bedroom Features: Master on Main, Split Bedroom Plan
Bedroom Info
Beds: 4
Building Info
Habitable Residence: No
Business Info
Equipment: None
Exterior Features
Fence: Back Yard, Privacy
Patio and Porch: Deck, Patio
Exterior Features: Storage
Road Surface Type: Paved
Pool Private: No
County: Spalding - GA
Acres: 0.30
Pool Desc: None
Fees / Restrictions
Financial
Original Price: $324,900
Owner Financing: No
Garage / Parking
Parking Features: Attached, Driveway, Garage, Level Driveway
Green / Env Info
Green Energy Generation: None
Handicap
Accessibility Features: None
Interior Features
Security Ftr: Fire Alarm, Smoke Detector(s)
Fireplace Features: None
Levels: One
Appliances: Dishwasher, Disposal, Electric Range, Electric Water Heater, Microwave
Laundry Features: In Hall
Interior Features: Double Vanity, Entrance Foyer, High Ceilings 10 ft Main, High Speed Internet, Recessed Lighting, Tray Ceiling(s), Walk-In Closet(s)
Flooring: Carpet, Vinyl
Spa Features: None
Lot Info
Lot Size Source: Assessor
Lot Features: Back Yard, Landscaped, Level
Misc
Property Attached: No
Home Warranty: Yes
Open House
Other
Other Structures: Shed(s)
Property Info
Construction Materials: Cement Siding, Stone
Year Built: 2,021
Property Condition: Resale
Roof: Composition, Shingle
Property Type: Residential Detached
Style: Craftsman, Modern, Ranch
Rental Info
Land Lease: No
Room Info
Kitchen Features: Cabinets White, Eat-in Kitchen, Kitchen Island, Pantry, Solid Surface Counters, View to Family Room
Room Master Bathroom Features: Double Vanity,Separate Tub/Shower,Soaking Tub,Vaul
Room Dining Room Features: Open Concept
Special Features
Green Features: Insulation, Thermostat, Windows
Special Listing Conditions: None
Special Circumstances: None
Sqft Info
Building Area Total: 1742
Building Area Source: Appraiser
Tax Info
Tax Amount Annual: 4042
Tax Year: 2,023
Tax Parcel Letter: 260D-01-058
Unit Info
Utilities / Hvac
Cool System: Ceiling Fan(s), Central Air, Dual, Electric, Zoned
Electric: Other
Heating: Central, Electric, Zoned
Utilities: Cable Available, Electricity Available, Phone Available, Sewer Available, Underground Utilities, Water Available
Sewer: Public Sewer
Waterfront / Water
Water Body Name: None
Water Source: Public
Waterfront Features: None
Directions
US 19 S/US-41 to Spalding County. Turn right on Vineyard Rd, drive about 1 mile to Vineyard Ridge entrance on the left. 2nd house on the left. You can also use GPS for exact results.Listing Provided courtesy of Coldwell Banker Realty
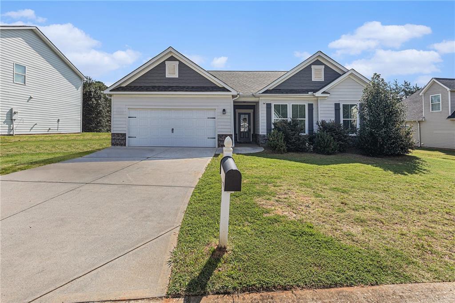
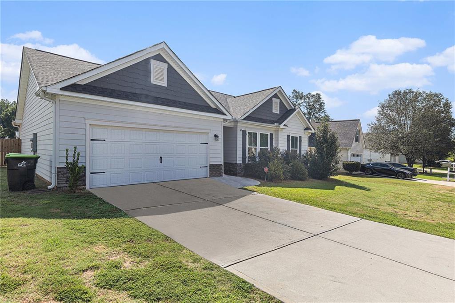
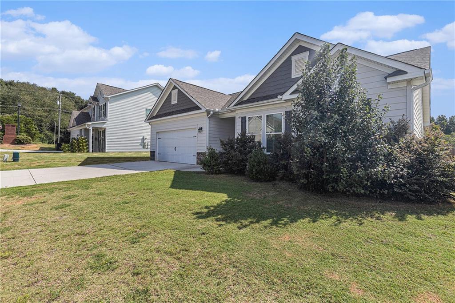
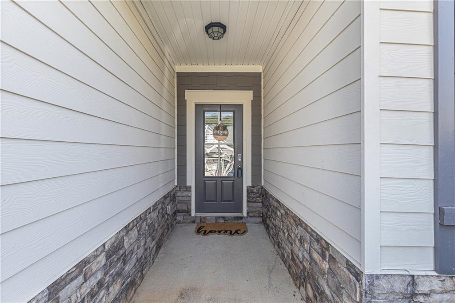
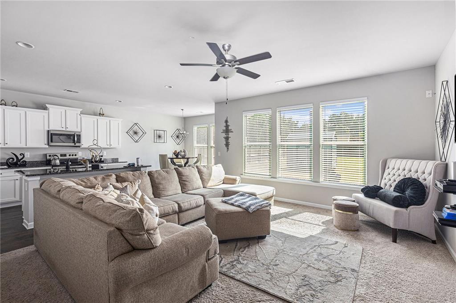
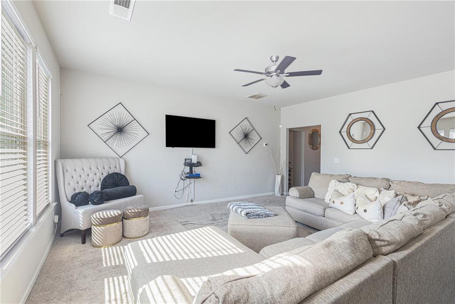
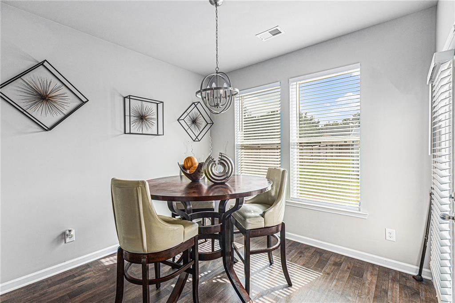
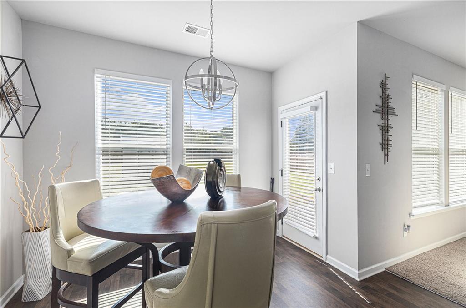
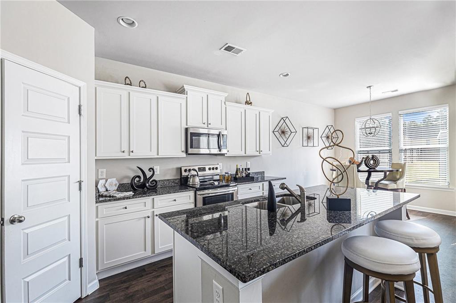
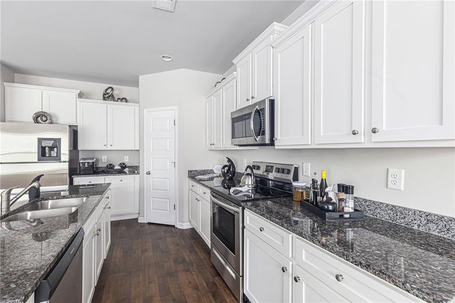
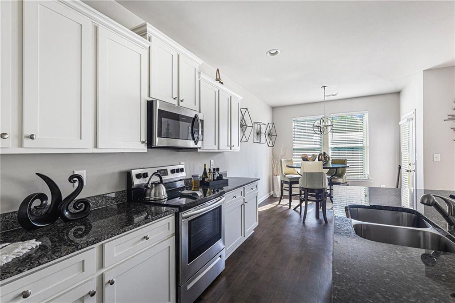
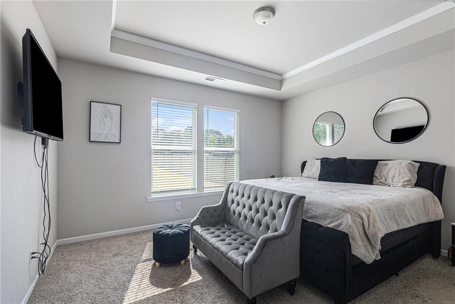
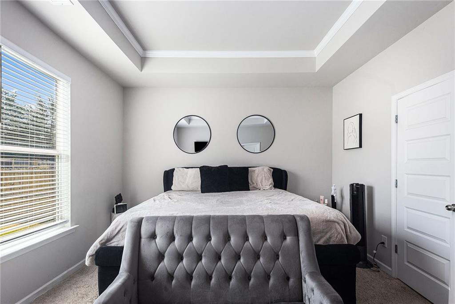
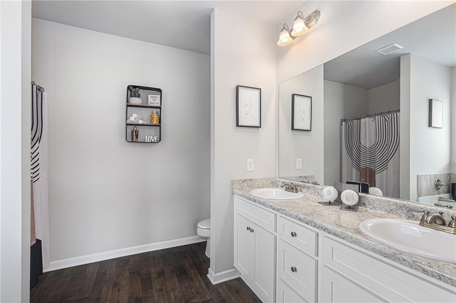
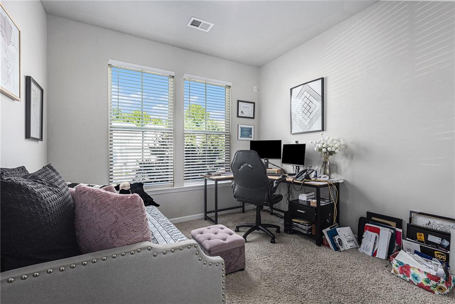
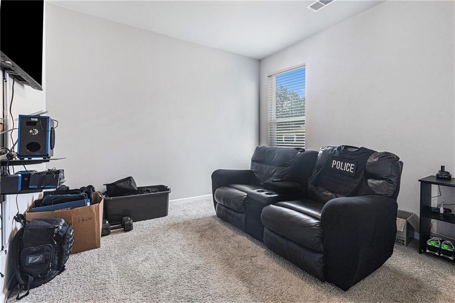
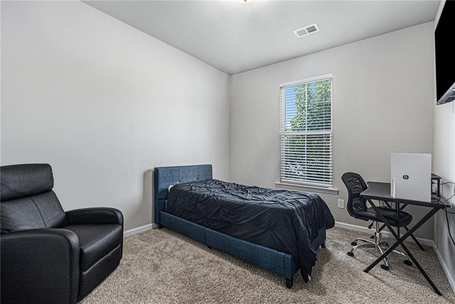
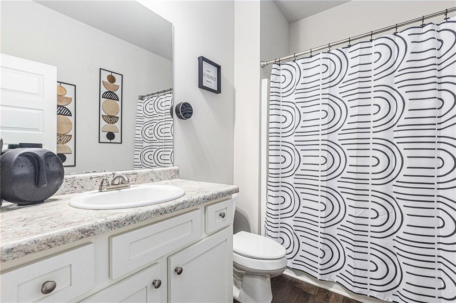
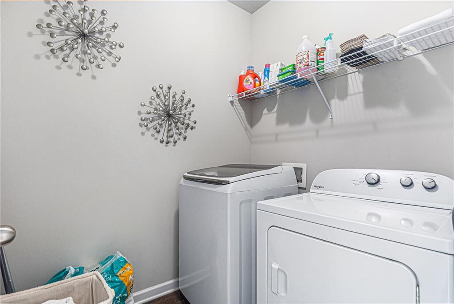
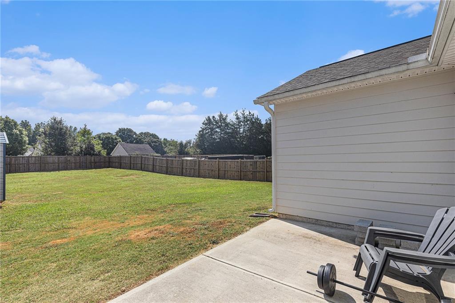
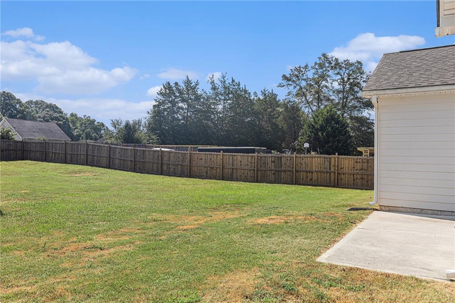
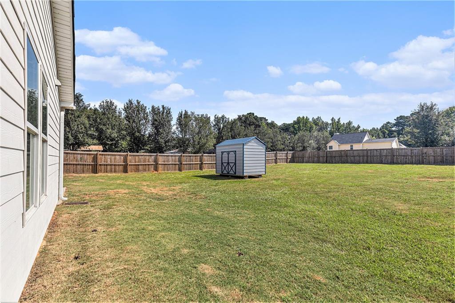
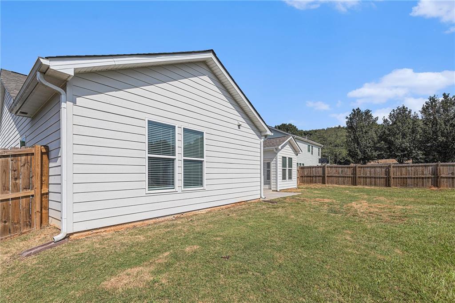
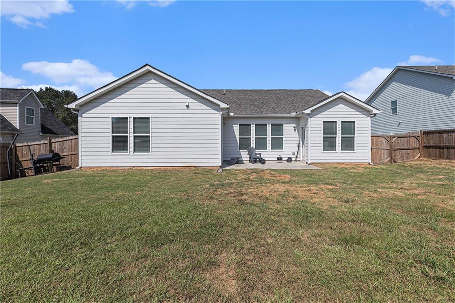
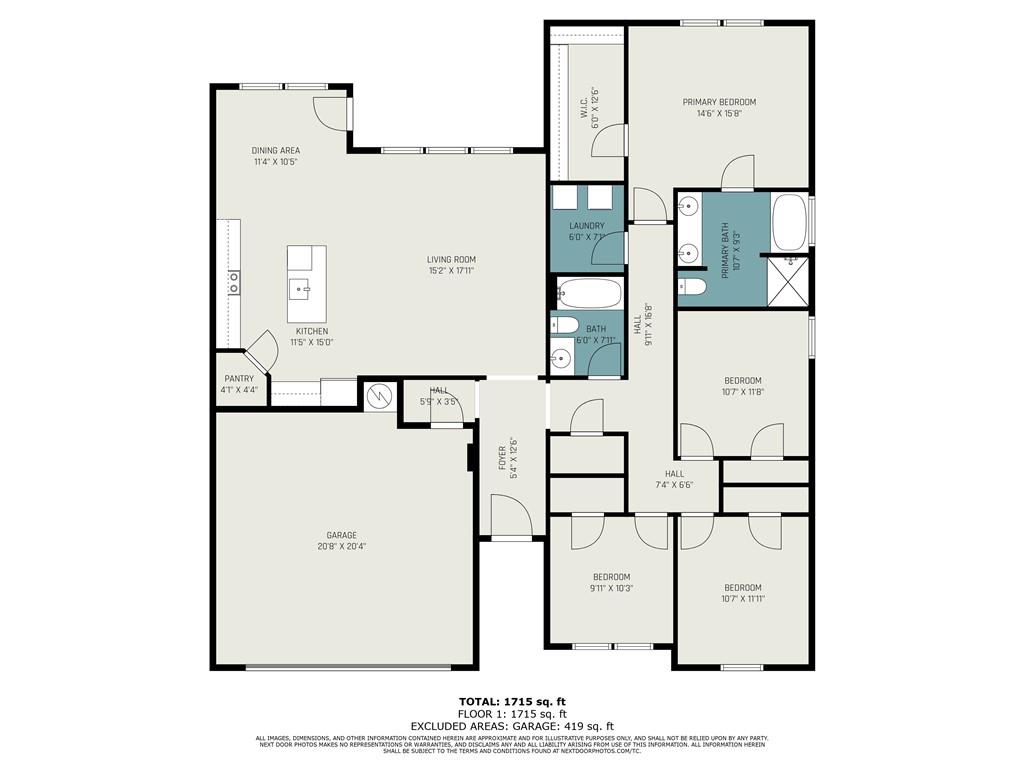
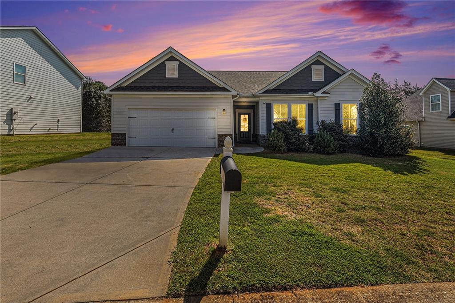
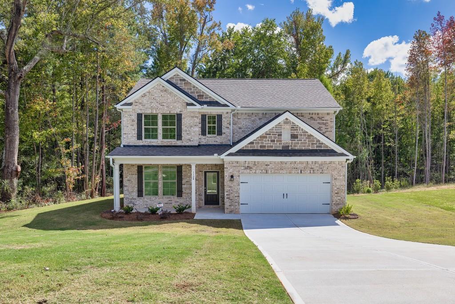
 MLS# 409865809
MLS# 409865809 