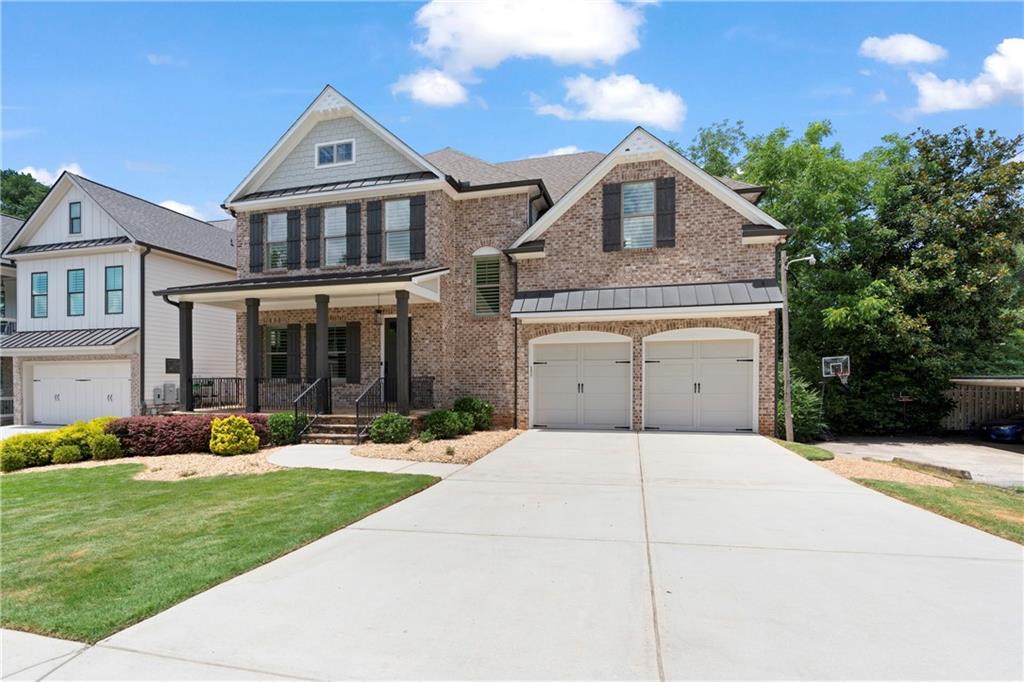2400 Weber Heights Way Buford GA 30519, MLS# 386942793
Buford, GA 30519
- 5Beds
- 5Full Baths
- 1Half Baths
- N/A SqFt
- 2008Year Built
- 0.37Acres
- MLS# 386942793
- Residential
- Single Family Residence
- Active
- Approx Time on Market5 months, 17 days
- AreaN/A
- CountyGwinnett - GA
- Subdivision Shadow Stone
Overview
BACK ON THE MARKET, NOT DUE TO SELLER! Welcome to this exquisite listing in the highly sought-after Shadow Stone neighborhood! This stunning 4-sided brick custom home situated on a cul-de-sac lot boasts a wealth of features. Enter through the impressive two-story foyer into the elegant formal dining room and flex/office space with coffer ceilings. The spacious two-story family room with custom bookshelves and stone fireplace floor to ceiling, provides a cozy retreat. Extensive crown molding throughout the entire house. The renovated kitchen is a chef's dream, featuring a large quartzite island, granite countertops with stainless steel appliances, double oven, gas stove, and walk-in pantry. Breakfast area with ample natural light, perfect for enjoying morning meals to start the day off. A bedroom and bathroom on the main level, offers convenience and versatility. Step out onto the large, covered deck overlooking a private lake and fenced backyard, perfect for outdoor entertaining. Upstairs, the oversized master suite with tray ceilings awaits with a cozy fireplace, wet bar and sitting area to relax and unwind, complete with a private balcony, his/her walk-in closets, and a luxurious renovated master bath with double vanity with LED mirrors, separate tub and huge double head walk-in shower. Three additional bedrooms all with tray ceilings, each with their own bathrooms and vanity sitting areas, provide ample space for family and guests. The finished basement is an entertainer's delight, featuring a theater room, half bath, family room with brick gas fireplace, and bar with ice maker and refrigerator. With a walkout basement leading to the fenced backyard awaits for you to design the perfect pool, this home truly has it all! Nestled in this highly desired neighborhood, residents enjoy access to fantastic amenities including two neighborhood pools, tennis, and pickle ball courts perfect for staying active and socializing. Additionally, the community boasts a serene 55-acre lake with two ramps for non-motorized boats and nature trails, offering opportunities for relaxation and outdoor recreation. This exceptional home combines luxury living with the benefits of a vibrant community lifestyle. Top rated schools! Close to 85/985, shopping and restaurants.
Association Fees / Info
Hoa: Yes
Hoa Fees Frequency: Annually
Hoa Fees: 1000
Community Features: Dry Dock, Homeowners Assoc, Lake, Near Schools, Near Shopping, Near Trails/Greenway, Playground, Pool, Sidewalks, Street Lights, Tennis Court(s)
Association Fee Includes: Insurance, Reserve Fund, Swim, Tennis
Bathroom Info
Main Bathroom Level: 1
Halfbaths: 1
Total Baths: 6.00
Fullbaths: 5
Room Bedroom Features: Oversized Master, Sitting Room
Bedroom Info
Beds: 5
Building Info
Habitable Residence: No
Business Info
Equipment: Home Theater, Irrigation Equipment
Exterior Features
Fence: Back Yard
Patio and Porch: Covered, Deck, Front Porch, Patio, Rear Porch, Side Porch
Exterior Features: Balcony, Private Entrance, Private Yard, Rear Stairs, Storage
Road Surface Type: Asphalt
Pool Private: No
County: Gwinnett - GA
Acres: 0.37
Pool Desc: None
Fees / Restrictions
Financial
Original Price: $1,245,000
Owner Financing: No
Garage / Parking
Parking Features: Garage, Garage Faces Side
Green / Env Info
Green Energy Generation: None
Handicap
Accessibility Features: None
Interior Features
Security Ftr: None
Fireplace Features: Basement, Family Room, Gas Log, Master Bedroom
Levels: Two
Appliances: Dishwasher, Disposal, Double Oven, Electric Oven, Gas Cooktop, Gas Water Heater, Microwave, Range Hood
Laundry Features: Upper Level
Interior Features: Bookcases, Coffered Ceiling(s), Entrance Foyer, Entrance Foyer 2 Story, High Ceilings 10 ft Upper, High Ceilings 10 ft Lower, His and Hers Closets, Permanent Attic Stairs, Tray Ceiling(s), Walk-In Closet(s), Wet Bar
Flooring: Carpet, Ceramic Tile, Hardwood, Stone
Spa Features: None
Lot Info
Lot Size Source: Public Records
Lot Features: Back Yard, Cul-De-Sac, Front Yard, Lake On Lot, Private
Lot Size: XXX
Misc
Property Attached: No
Home Warranty: No
Open House
Other
Other Structures: None
Property Info
Construction Materials: Brick, Brick 4 Sides
Year Built: 2,008
Property Condition: Resale
Roof: Composition
Property Type: Residential Detached
Style: A-Frame, Traditional
Rental Info
Land Lease: No
Room Info
Kitchen Features: Breakfast Bar, Breakfast Room, Cabinets White, Eat-in Kitchen, Kitchen Island, Pantry Walk-In, Solid Surface Counters
Room Master Bathroom Features: Double Vanity,Separate His/Hers,Separate Tub/Showe
Room Dining Room Features: Separate Dining Room
Special Features
Green Features: None
Special Listing Conditions: None
Special Circumstances: None
Sqft Info
Building Area Total: 6596
Building Area Source: Owner
Tax Info
Tax Amount Annual: 7608
Tax Year: 2,023
Tax Parcel Letter: R1002A-156
Unit Info
Utilities / Hvac
Cool System: Ceiling Fan(s), Central Air, Electric
Electric: 110 Volts
Heating: Natural Gas
Utilities: Cable Available, Electricity Available, Natural Gas Available, Phone Available, Water Available
Sewer: Public Sewer
Waterfront / Water
Water Body Name: None
Water Source: Public
Waterfront Features: None
Directions
GPS FriendlyListing Provided courtesy of Re/max Tru
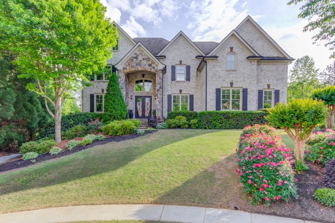
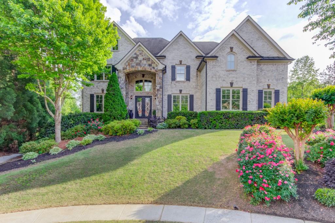
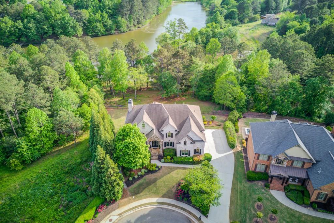
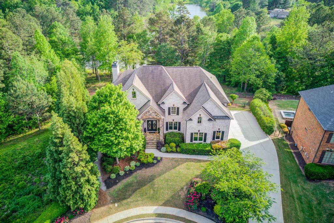
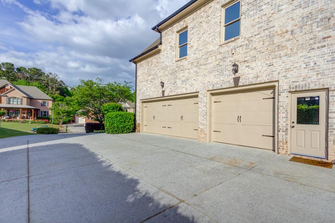
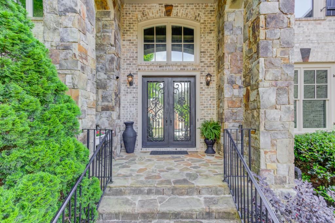
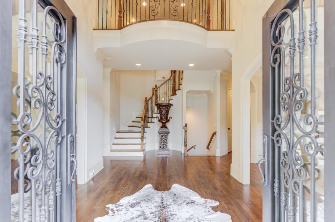
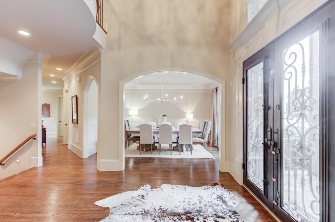
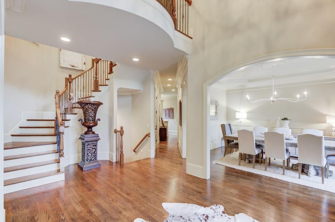
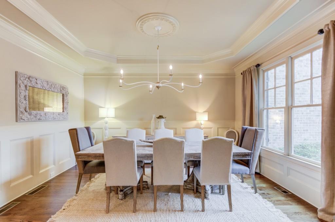
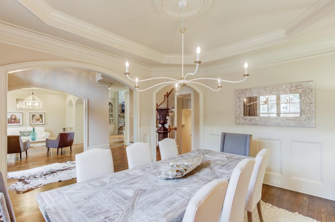
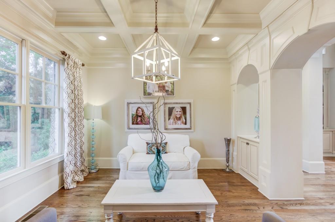
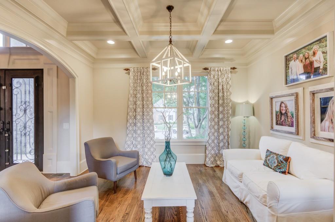
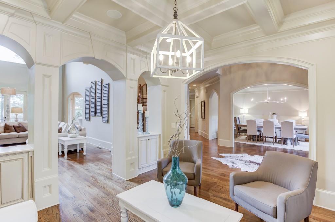
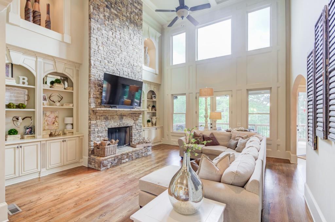
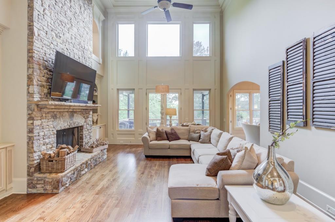
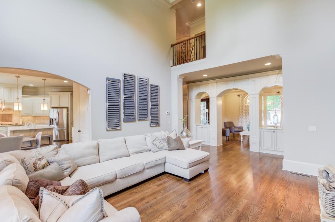
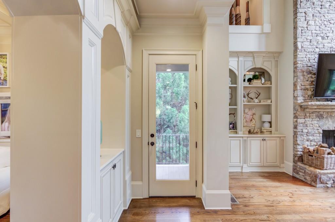
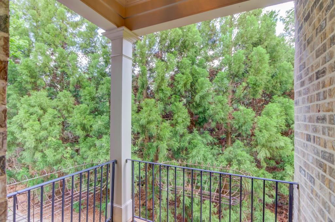
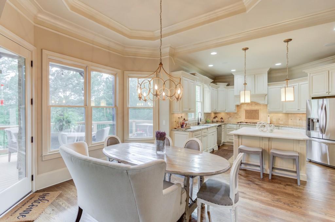
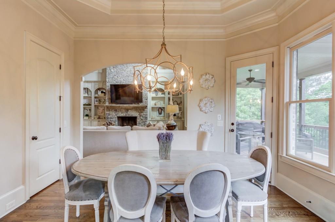
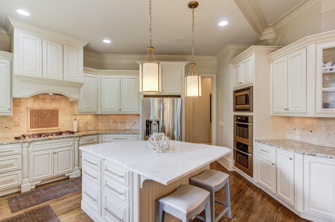
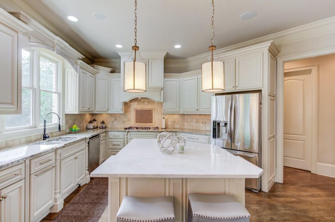
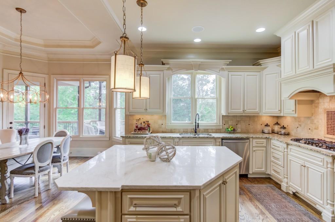
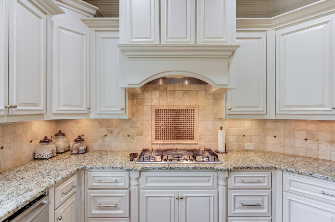
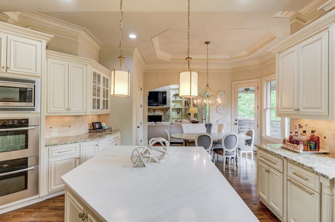

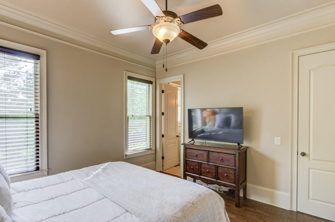
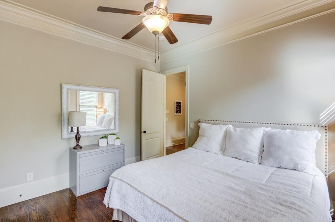
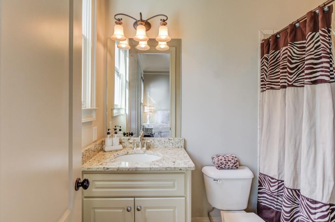
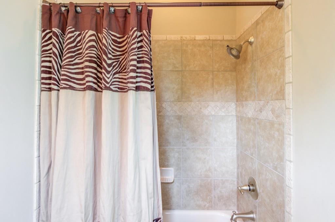
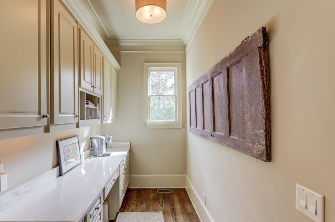
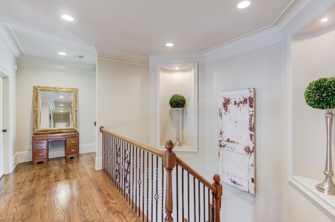
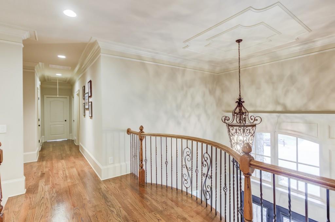
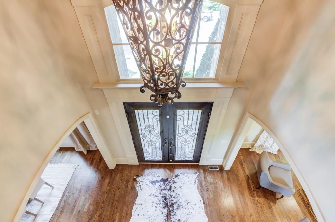
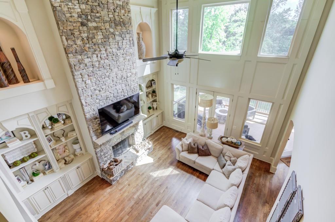
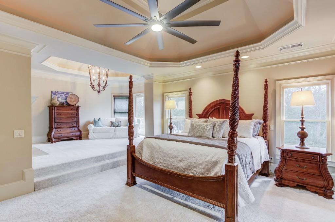
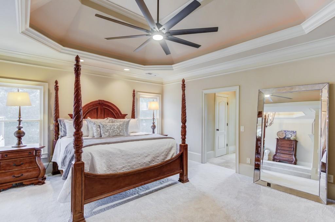
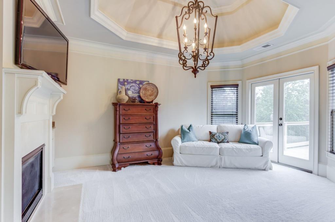
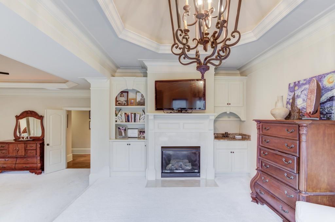
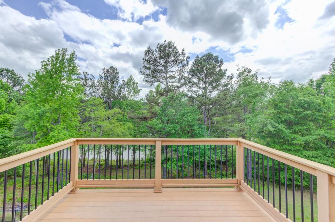
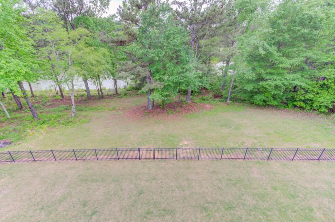
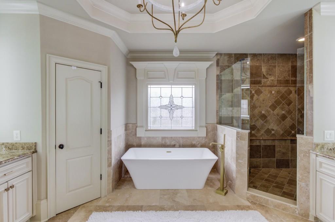
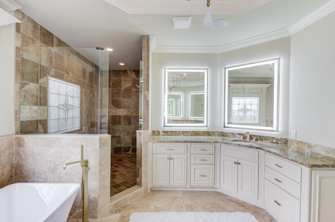
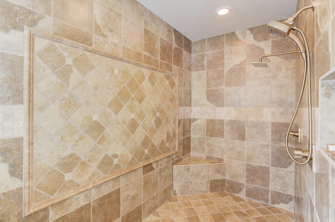
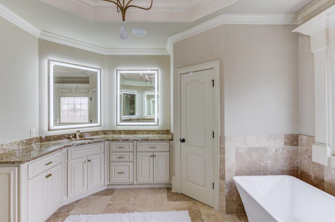
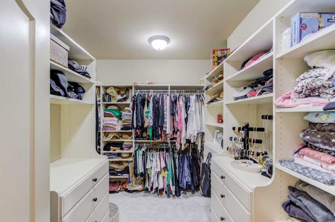
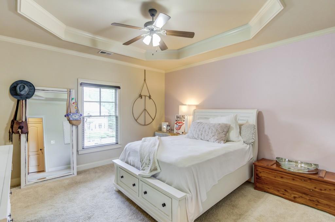
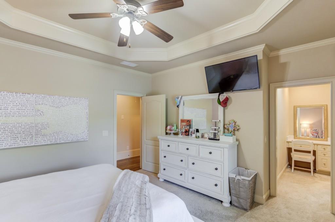
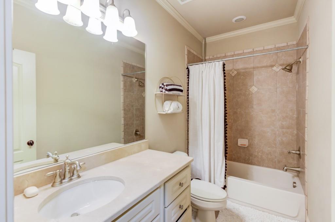
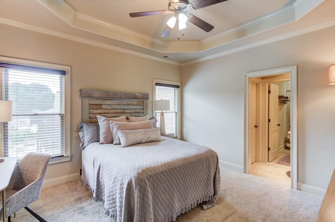
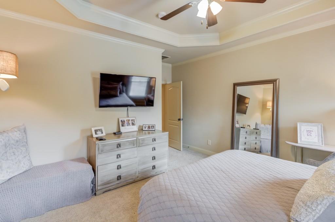
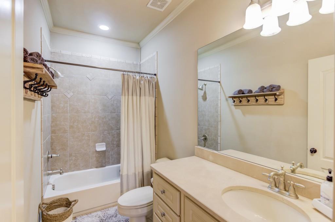
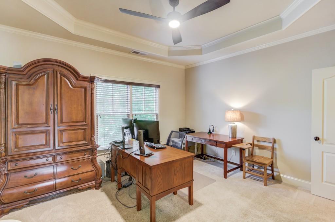
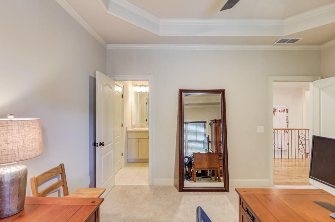
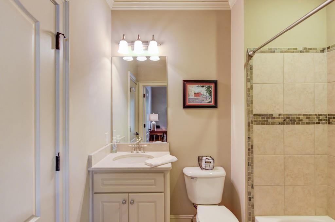
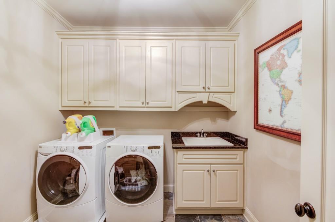
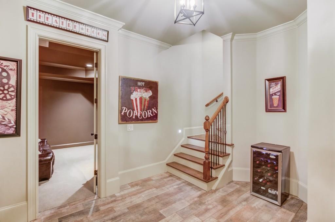
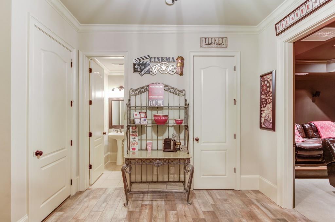
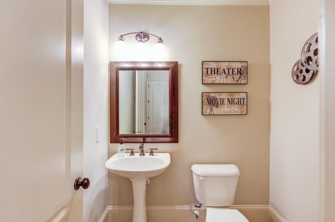
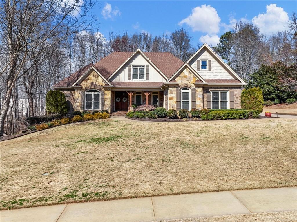
 MLS# 7352857
MLS# 7352857 