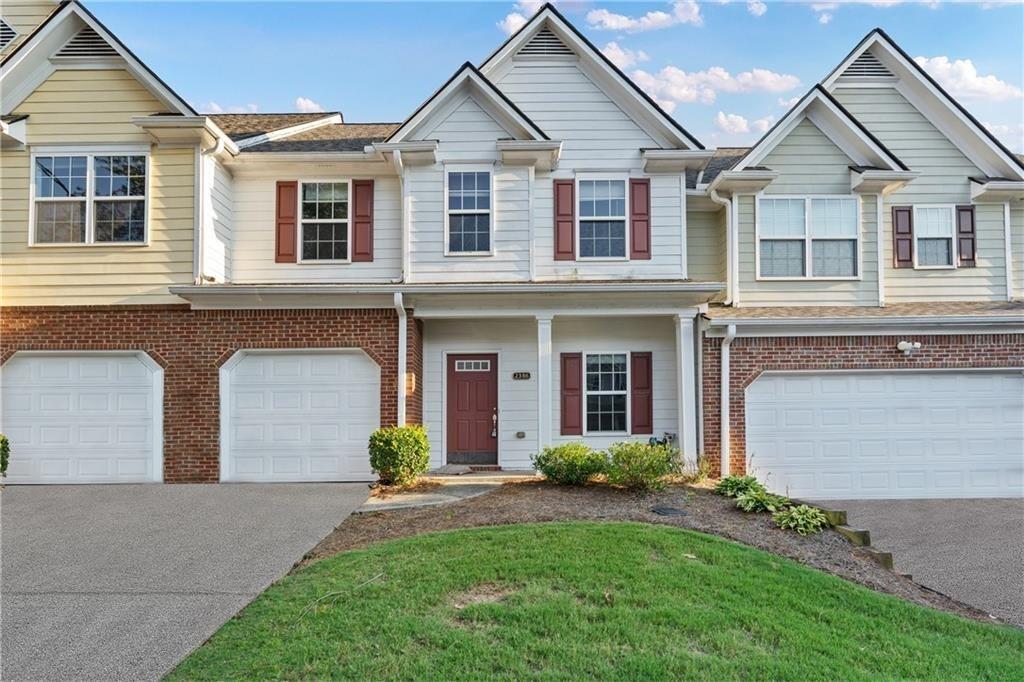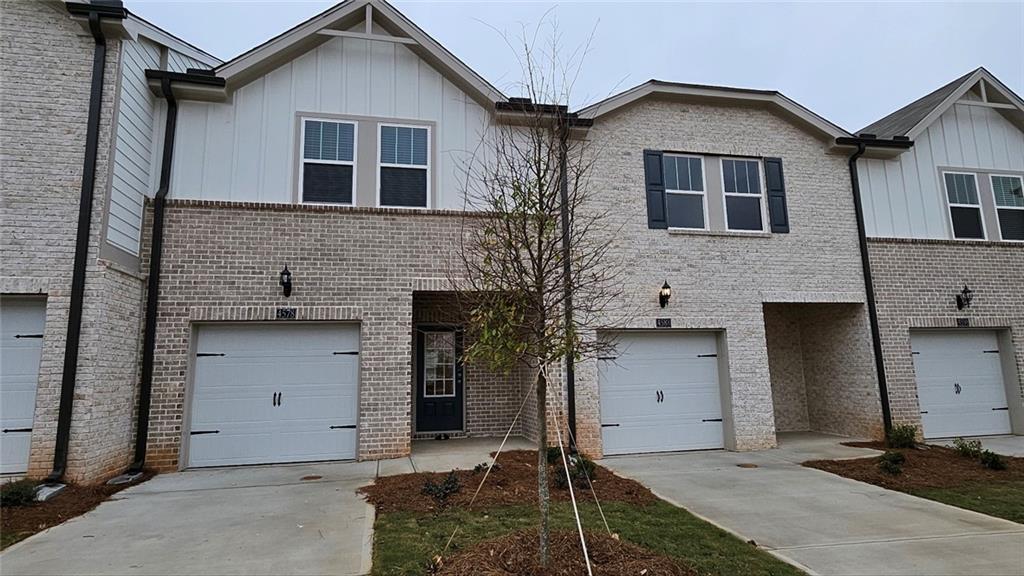2415 Suwanee Pointe Drive Lawrenceville GA 30043, MLS# 398644919
Lawrenceville, GA 30043
- 3Beds
- 2Full Baths
- 1Half Baths
- N/A SqFt
- 2004Year Built
- 0.01Acres
- MLS# 398644919
- Rental
- Townhouse
- Active
- Approx Time on Market3 months, 12 days
- AreaN/A
- CountyGwinnett - GA
- Subdivision Little Suwanee Pointe
Overview
**MOVE IN SPECIAL** ABSOLUTELY GORGEOUS 3 BEDROOM 2.5 BATHROOM TOWNHOME!IF MOVED IN BY NOVEMBER 8TH, 2024 YOU WILL GET $250.00 OFF SECONF MONTH RENT!!!Take a look at our beautiful town home. Great open foyer that leads to the dining room. Amazing cabinets and counter space in kitchen. Living room has high ceilings and amazing natural light. Bedrooms are perfect sizes. And the laundry room is upstairs.
Association Fees / Info
Hoa: No
Community Features: Pool
Pets Allowed: No
Bathroom Info
Halfbaths: 1
Total Baths: 3.00
Fullbaths: 2
Room Bedroom Features: Split Bedroom Plan
Bedroom Info
Beds: 3
Building Info
Habitable Residence: No
Business Info
Equipment: None
Exterior Features
Fence: None
Patio and Porch: Front Porch
Exterior Features: Other
Road Surface Type: Concrete
Pool Private: No
County: Gwinnett - GA
Acres: 0.01
Pool Desc: None
Fees / Restrictions
Financial
Original Price: $2,099
Owner Financing: No
Garage / Parking
Parking Features: Garage
Green / Env Info
Handicap
Accessibility Features: None
Interior Features
Security Ftr: Smoke Detector(s)
Fireplace Features: Family Room
Levels: Two
Appliances: Dishwasher, Disposal, Electric Range, Microwave
Laundry Features: In Hall, Upper Level
Interior Features: High Ceilings 9 ft Main, Walk-In Closet(s)
Flooring: Carpet, Vinyl
Spa Features: None
Lot Info
Lot Size Source: Public Records
Lot Features: Level
Lot Size: x
Misc
Property Attached: No
Home Warranty: No
Other
Other Structures: None
Property Info
Construction Materials: Other
Year Built: 2,004
Date Available: 2024-08-02T00:00:00
Furnished: Unfu
Roof: Composition
Property Type: Residential Lease
Style: Townhouse
Rental Info
Land Lease: No
Expense Tenant: All Utilities
Lease Term: 12 Months
Room Info
Kitchen Features: Breakfast Bar, Cabinets Stain, Laminate Counters
Room Master Bathroom Features: Double Vanity,Tub/Shower Combo
Room Dining Room Features: Open Concept
Sqft Info
Building Area Total: 1858
Building Area Source: Public Records
Tax Info
Tax Parcel Letter: R7131-554
Unit Info
Utilities / Hvac
Cool System: Central Air
Heating: Central
Utilities: Cable Available, Electricity Available, Natural Gas Available, Sewer Available, Underground Utilities, Water Available
Waterfront / Water
Water Body Name: None
Waterfront Features: None
Directions
GPS friendlyListing Provided courtesy of Emerald Homes
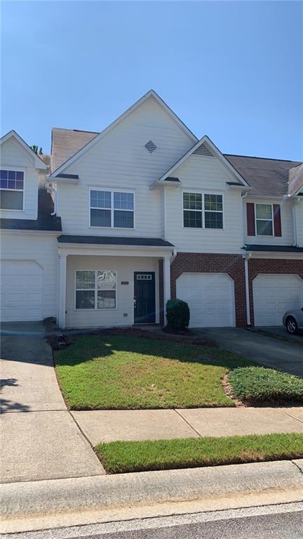
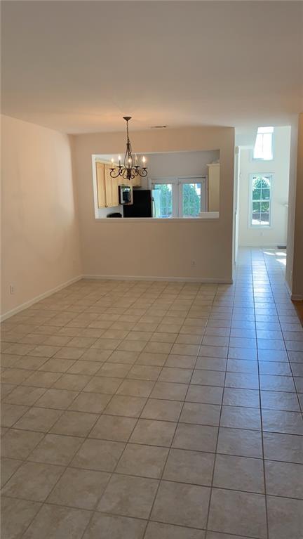
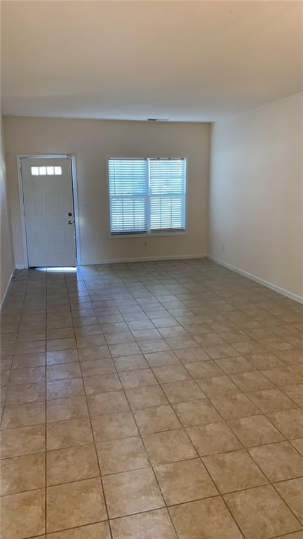
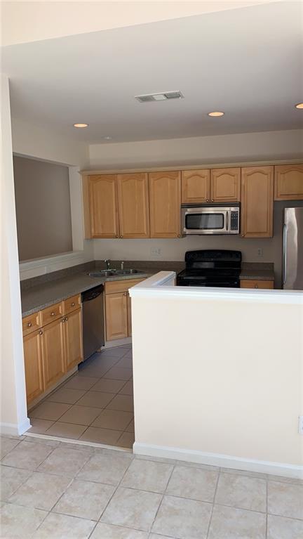
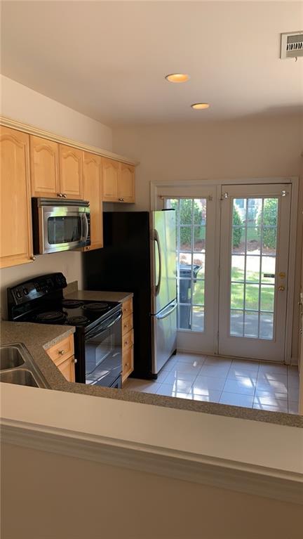
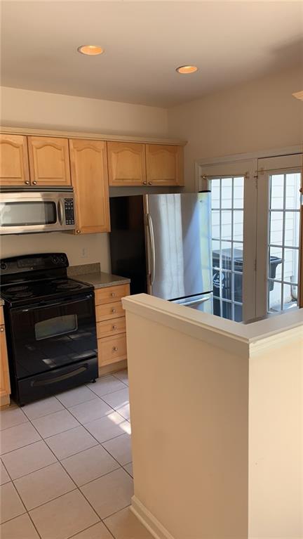
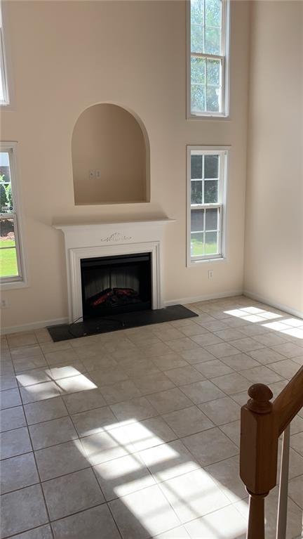
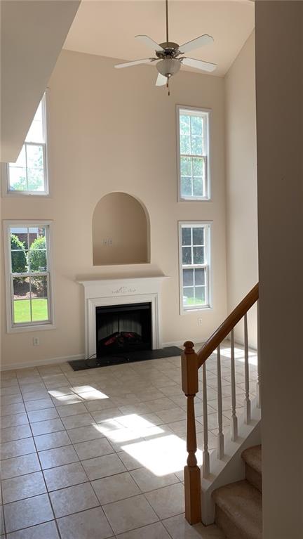
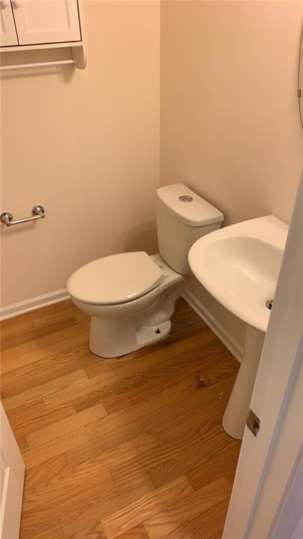
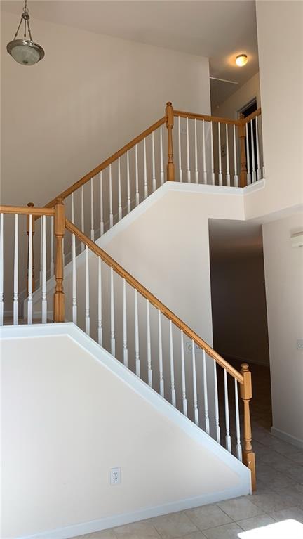
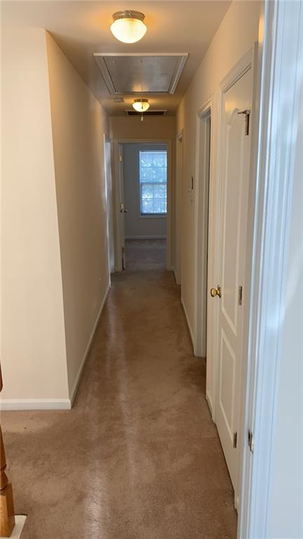
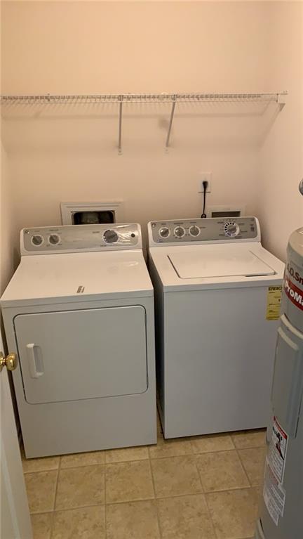
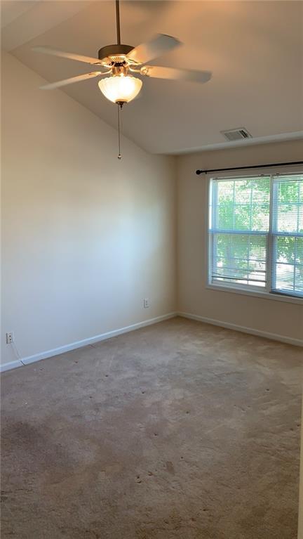
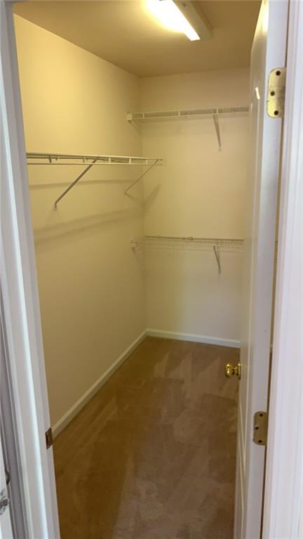
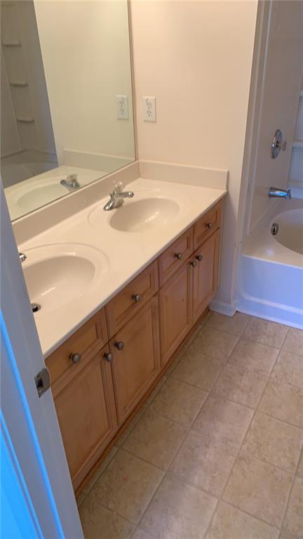
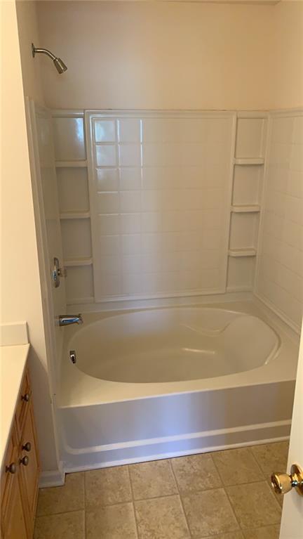
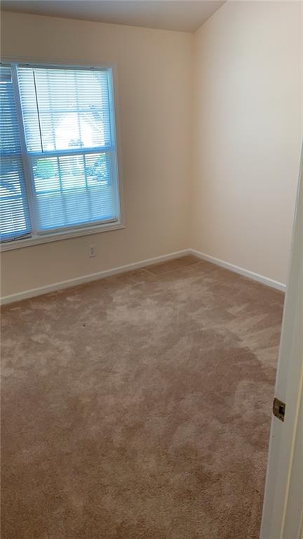
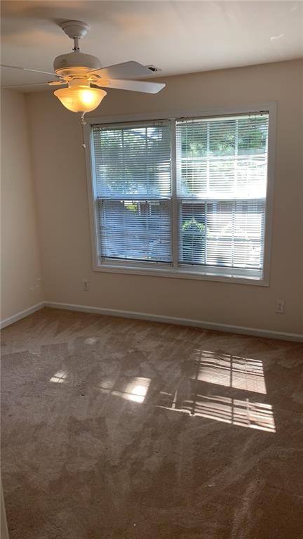
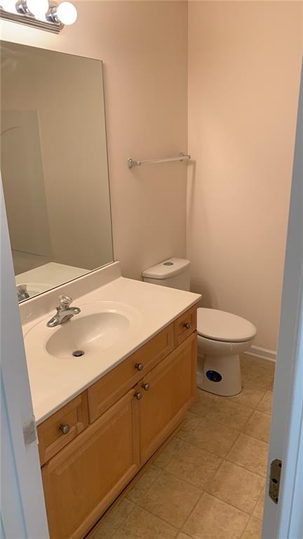
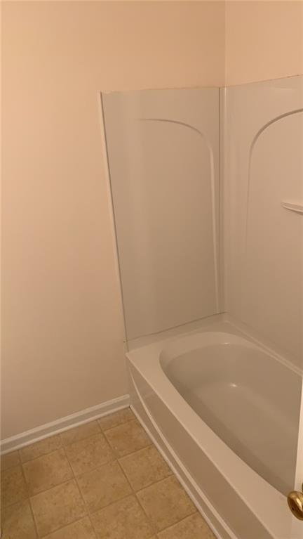
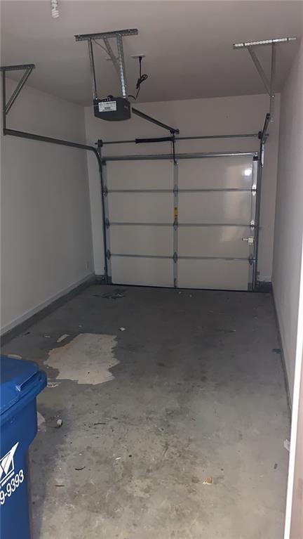
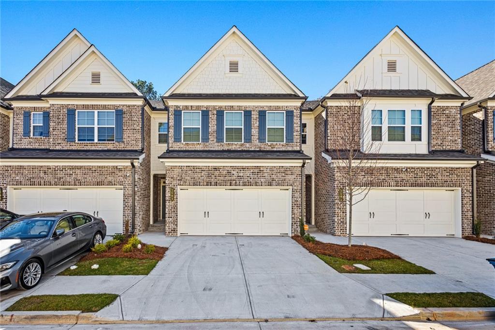
 MLS# 411525619
MLS# 411525619 
