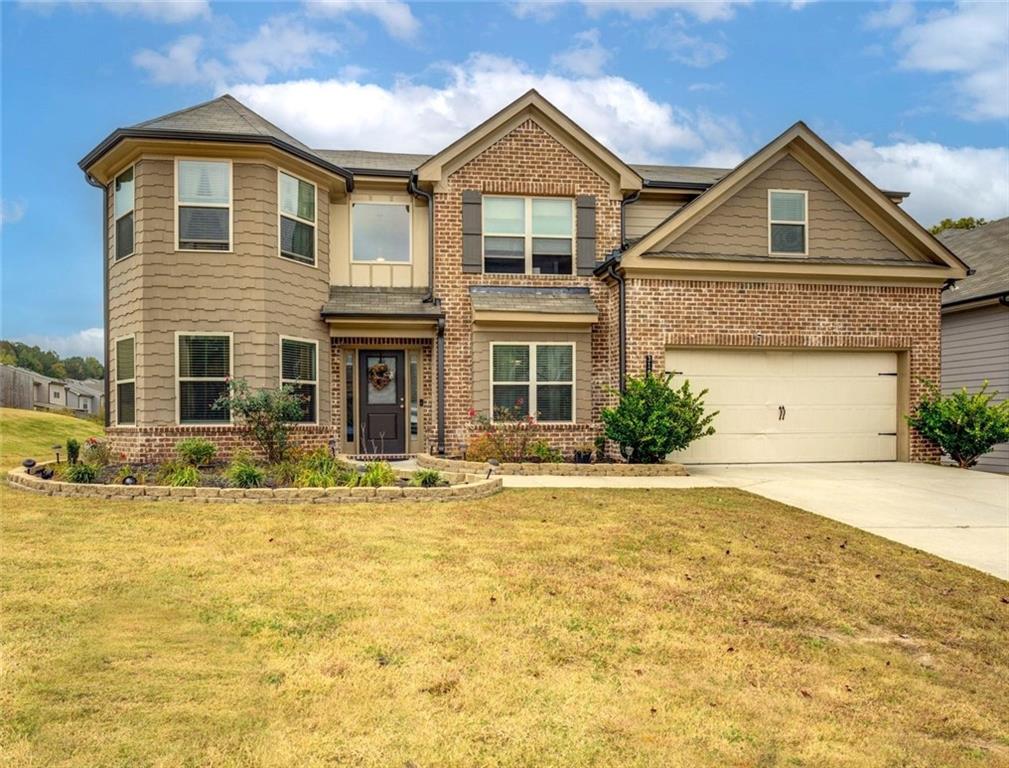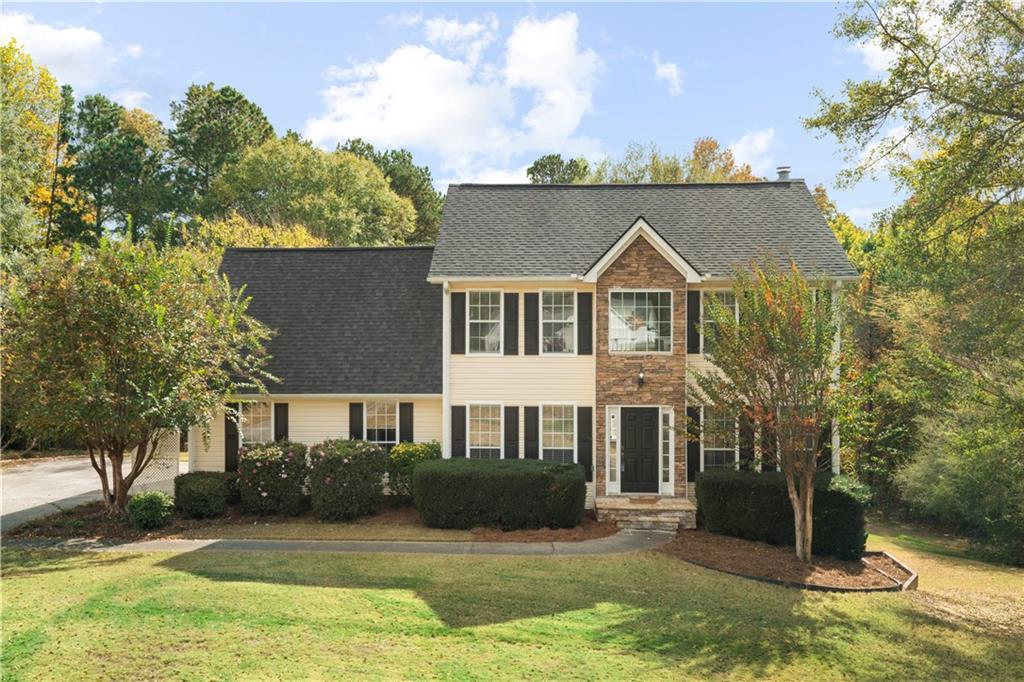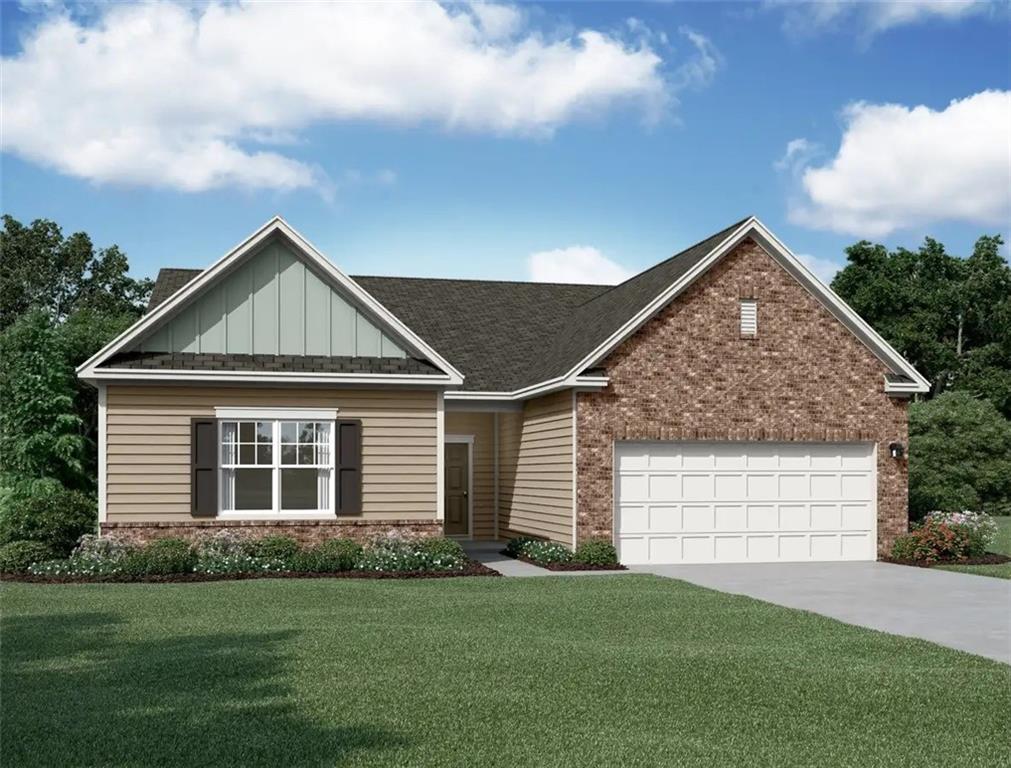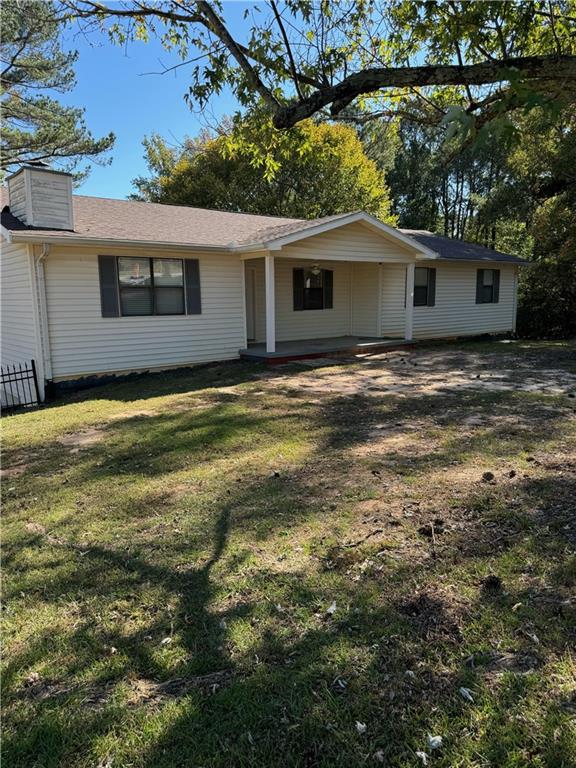2421 Melton Common Drive Dacula GA 30019, MLS# 405053177
Dacula, GA 30019
- 4Beds
- 3Full Baths
- N/AHalf Baths
- N/A SqFt
- 2021Year Built
- 0.37Acres
- MLS# 405053177
- Residential
- Single Family Residence
- Active
- Approx Time on Market1 month, 28 days
- AreaN/A
- CountyGwinnett - GA
- Subdivision Melton Commons
Overview
Beautiful two-level house, high ceilings and spaces that shine with natural light, an open concept area that allows the family to share at all times. If you like outdoor activities, this is a perfect house! Its large level patio is great for parties, barbecues, exercising outdoors, etc. This corner house is unique in its subdivision and can be yours! Visit us and live the experience of your new home!
Open House Info
Openhouse Start Time:
Saturday, November 16th, 2024 @ 4:00 PM
Openhouse End Time:
Saturday, November 16th, 2024 @ 6:00 PM
Association Fees / Info
Hoa Fees: 650
Hoa: Yes
Hoa Fees Frequency: Semi-Annually
Hoa Fees: 325
Community Features: Homeowners Assoc, Near Schools, Near Shopping
Hoa Fees Frequency: Semi-Annually
Bathroom Info
Main Bathroom Level: 2
Total Baths: 3.00
Fullbaths: 3
Room Bedroom Features: Master on Main
Bedroom Info
Beds: 4
Building Info
Habitable Residence: No
Business Info
Equipment: None
Exterior Features
Fence: None
Patio and Porch: Front Porch, Patio
Exterior Features: Lighting, Permeable Paving, Private Yard
Road Surface Type: Asphalt
Pool Private: No
County: Gwinnett - GA
Acres: 0.37
Pool Desc: None
Fees / Restrictions
Financial
Original Price: $475,000
Owner Financing: No
Garage / Parking
Parking Features: Attached, Garage, Garage Door Opener, Garage Faces Front, Level Driveway
Green / Env Info
Green Energy Generation: None
Handicap
Accessibility Features: Accessible Bedroom, Common Area
Interior Features
Security Ftr: Carbon Monoxide Detector(s), Fire Alarm, Fire Sprinkler System, Secured Garage/Parking, Smoke Detector(s)
Fireplace Features: Gas Starter, Living Room
Levels: Two
Appliances: Dishwasher, Gas Cooktop, Gas Oven, Gas Water Heater, Microwave, Self Cleaning Oven
Laundry Features: In Kitchen, Main Level
Interior Features: Cathedral Ceiling(s), Crown Molding, High Ceilings 9 ft Lower
Flooring: Carpet, Ceramic Tile, Hardwood, Vinyl
Spa Features: None
Lot Info
Lot Size Source: Builder
Lot Features: Back Yard, Flag Lot, Front Yard
Lot Size: 16117
Misc
Property Attached: No
Home Warranty: No
Open House
Other
Other Structures: None
Property Info
Construction Materials: Concrete, Other
Year Built: 2,021
Property Condition: Resale
Roof: Composition
Property Type: Residential Detached
Style: Contemporary, Country
Rental Info
Land Lease: No
Room Info
Kitchen Features: Breakfast Bar, Stone Counters, View to Family Room
Room Master Bathroom Features: Double Vanity,Separate Tub/Shower,Soaking Tub
Room Dining Room Features: Open Concept
Special Features
Green Features: None
Special Listing Conditions: None
Special Circumstances: None
Sqft Info
Building Area Total: 2392
Building Area Source: Builder
Tax Info
Tax Amount Annual: 4505
Tax Year: 2,023
Tax Parcel Letter: R5299-281
Unit Info
Utilities / Hvac
Cool System: Ceiling Fan(s), Central Air
Electric: 110 Volts
Heating: Central, Natural Gas
Utilities: Electricity Available, Natural Gas Available, Water Available
Sewer: Public Sewer
Waterfront / Water
Water Body Name: None
Water Source: Public
Waterfront Features: None
Directions
Preferred Closing Office: O'Kelley & Sorohan, Attorneys At Law, LLC2170 Satellite Blvd Suite 375, Duluth, GA 30097Listing Provided courtesy of Chattahoochee North, Llc
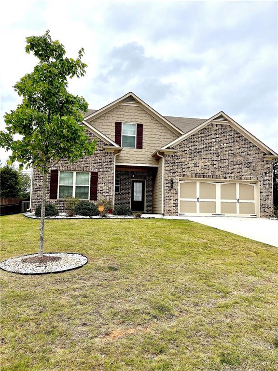
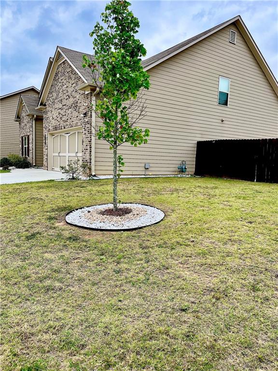
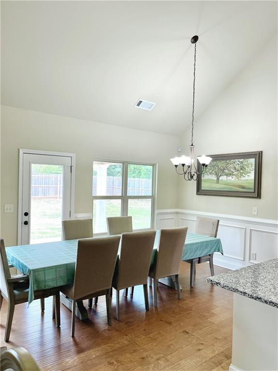
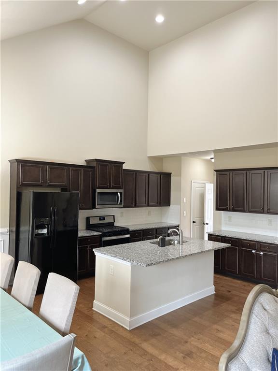
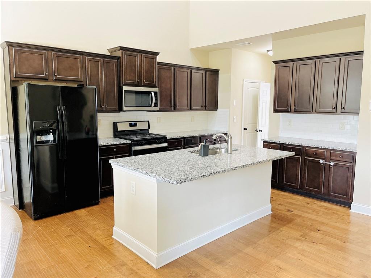
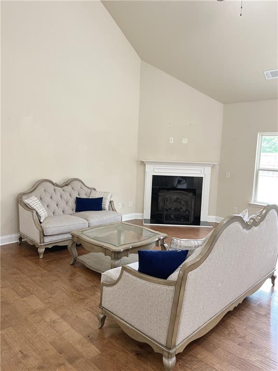
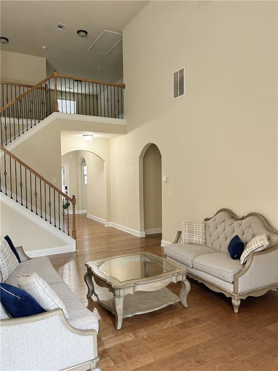
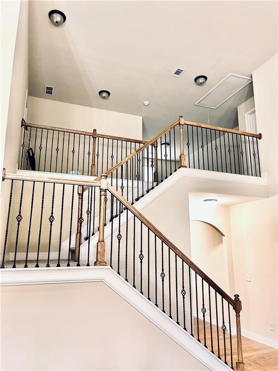
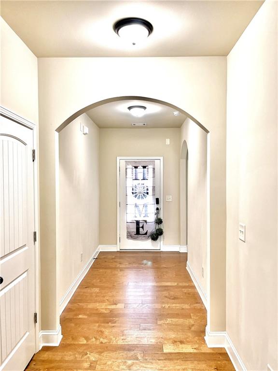
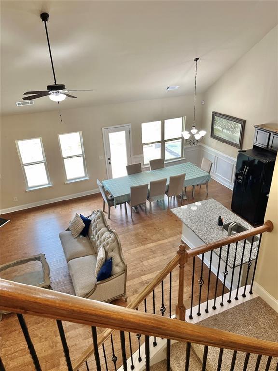
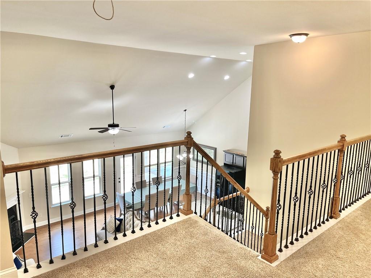
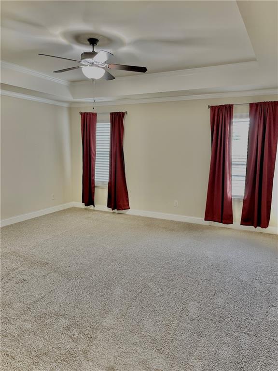
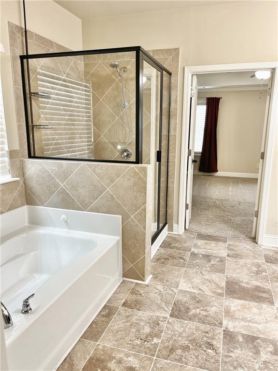
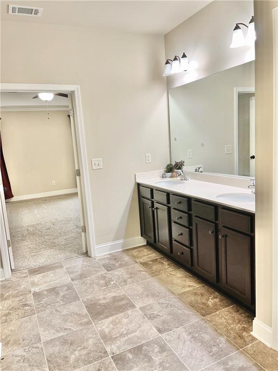
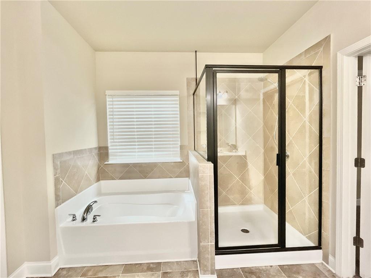
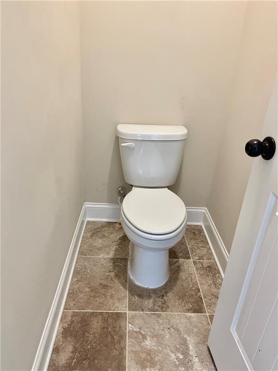
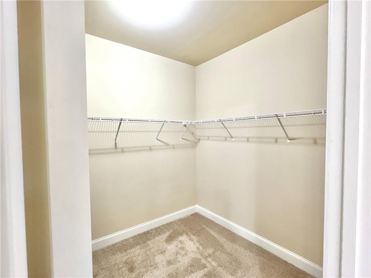
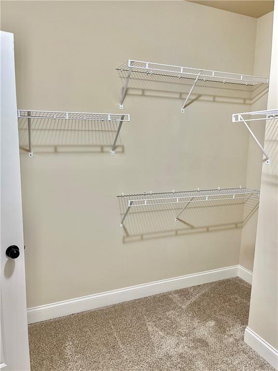
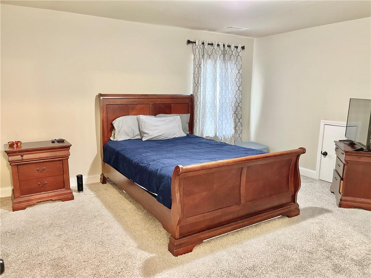
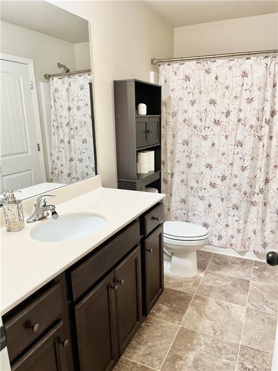
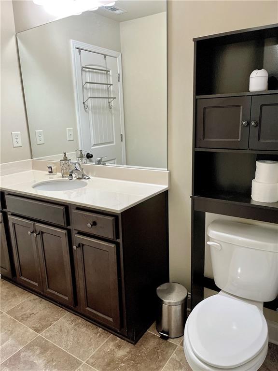
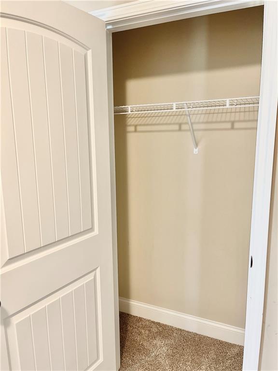
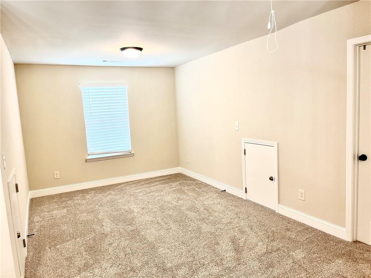
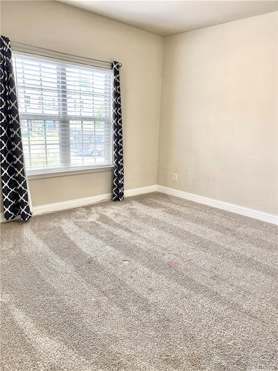
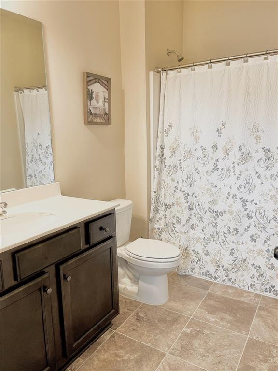
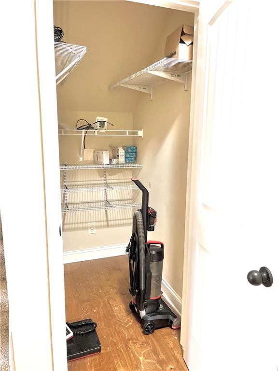
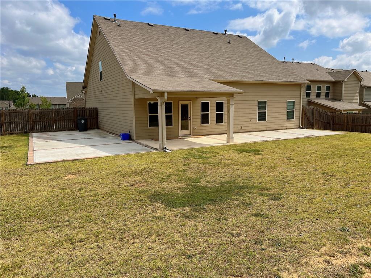
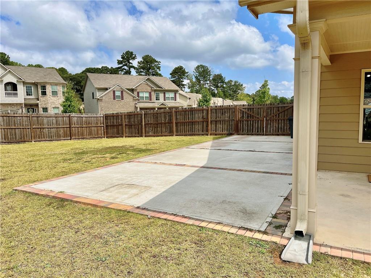
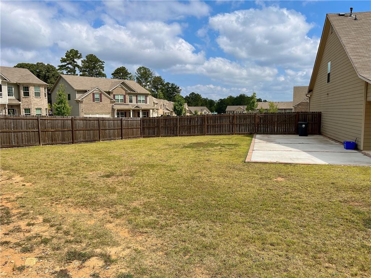
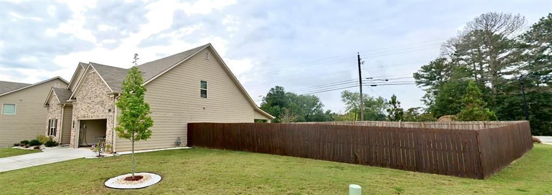
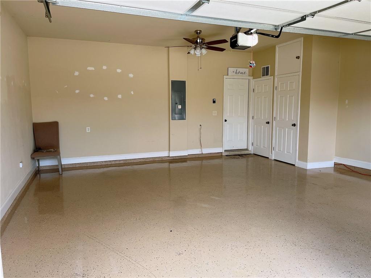
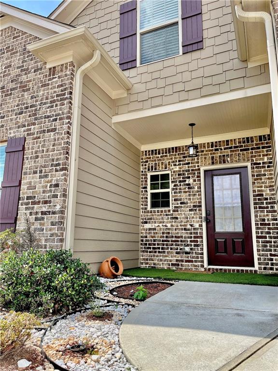
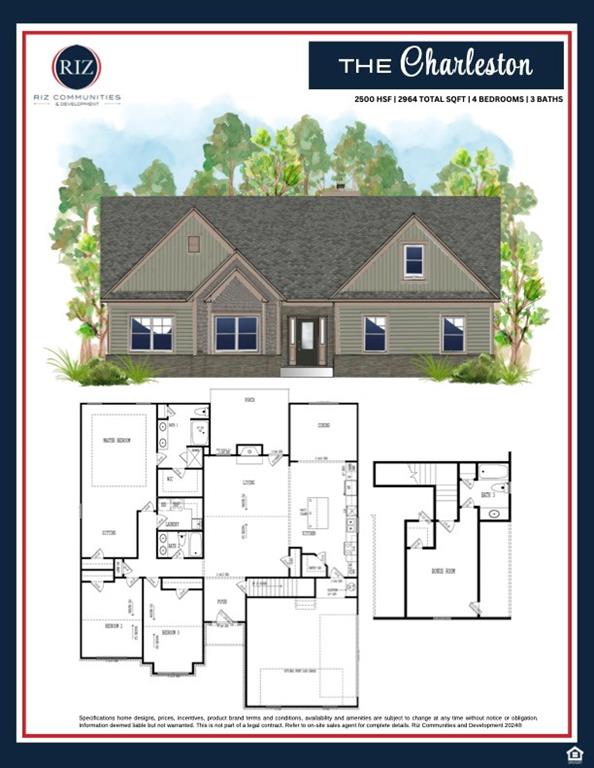
 MLS# 410436938
MLS# 410436938 