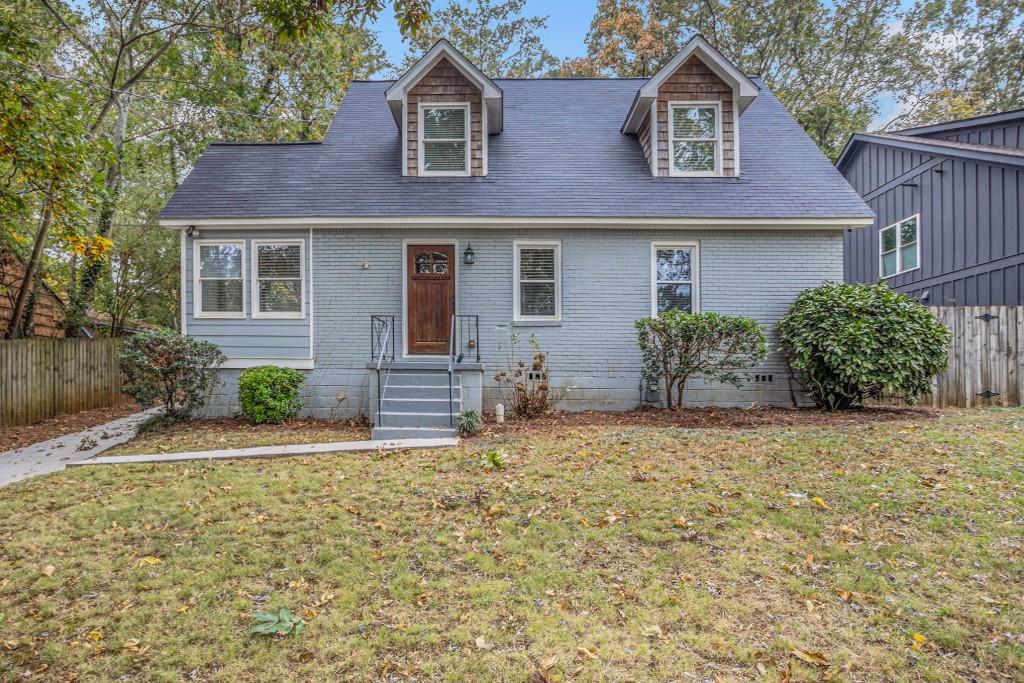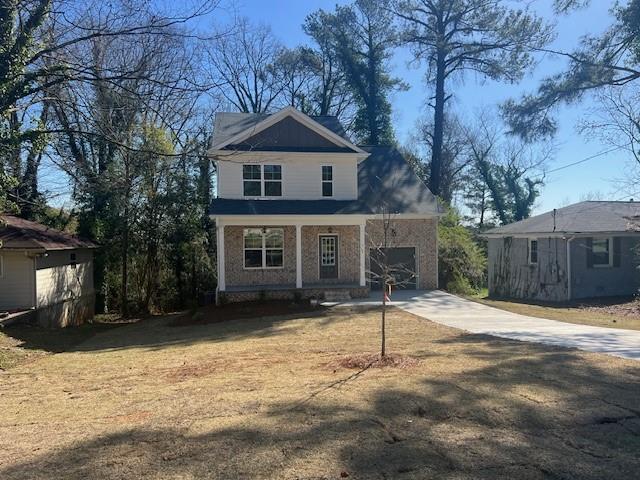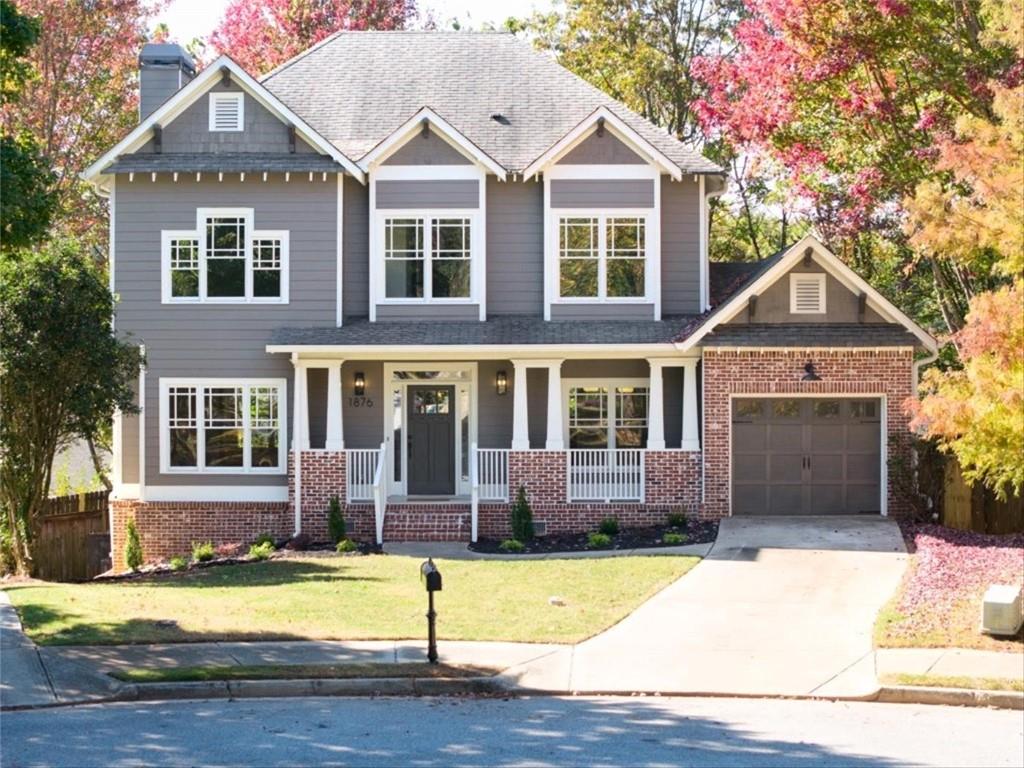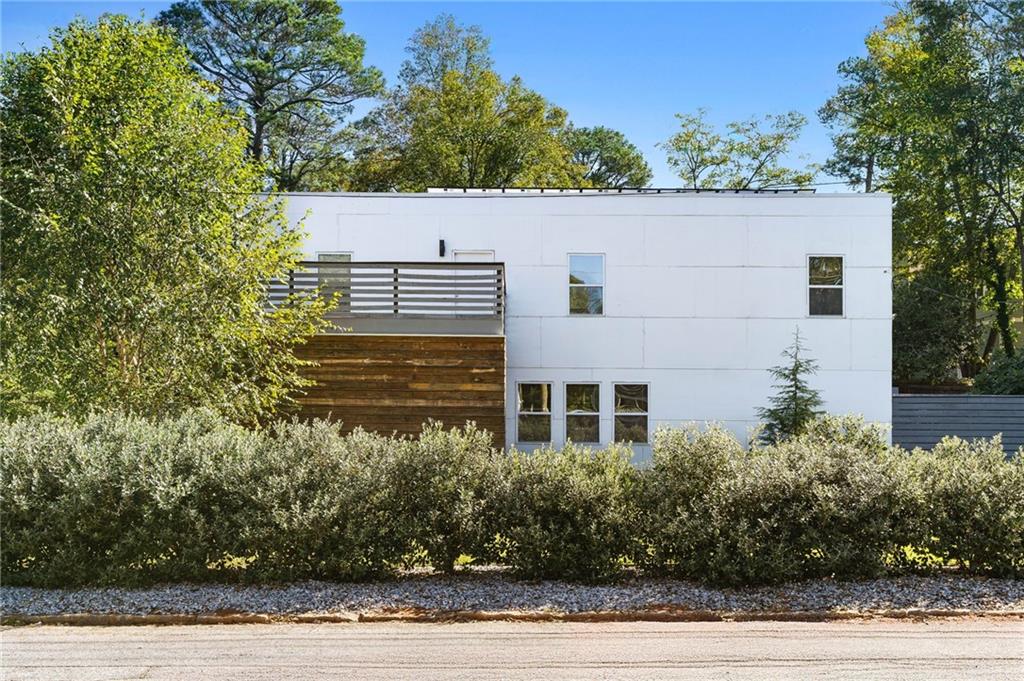2422 Mills Bend Decatur GA 30034, MLS# 402414664
Decatur, GA 30034
- 3Beds
- 2Full Baths
- 1Half Baths
- N/A SqFt
- 2023Year Built
- 0.14Acres
- MLS# 402414664
- Residential
- Single Family Residence
- Active
- Approx Time on Market2 months, 16 days
- AreaN/A
- CountyDekalb - GA
- Subdivision Highlands of Decatur
Overview
Welcome to 2422 Mills Bend, Decatur, GA 30034The Jedi Sanctuary in Decatur. A Force-ful blend of modern luxury and convenience in this 3-bedroom, 2.5-bathroom home, constructed in 2023. Almost like new, this property will make you feel like you've found your own galaxy far, far away. Step inside and be delighted by the open layout, designed for effortless entertaining. The kitchen is truly out of this world, featuring one of the biggest walk-in pantries you've ever seenperfect for storing enough snacks to feed an army of stormtroopers! Imagine cooking up a storm around your beautiful kitchen island before moving things over to your living room, switching on your gas-powered fireplace, and watching the latest episode of The Mandalorian. Next, hop outside into your backyard. The beautiful patio space is nestled within a fully fenced yard, offering the perfect retreat for your inner Jedi. Whether you're planning to cultivate a lush garden like the forests of Naboo or host a fire pit gathering worthy of a Wookiee, this outdoor haven has plenty of space to make all your galactic dreams come true! The Darth Vader-sized primary bedroom offers a sanctuary from the hustle and bustle of daily life, providing a space where you can feel like the Master Jedi of relaxation. Not only does your new primary suite have two closets (for all your Jedi robes), but there is enough space to have a reading nook or even a cozy office. Jump into your primary ensuite, where you'll find your second closet, double vanity, and a large shower (we call this the Wookiee Wash.) The two additional bedrooms are perfect for hosting your guests, and the secondary bathroom offers them a private retreat to clean up after a stressful day. And speaking of convenience, the oversized laundry room is so spacious that even Chewbacca would find plenty of room to fold his clothes. Equipped with an EV charging station, this home is hyperspace-ready for the future, keeping your starship fully charged and ready for any adventure. Located in Decatur, this home offers easy access to the interstate, shopping, and restaurantskeeping you connected to the world like the Millennium Falcon to the Rebel Alliance. Don't miss your chance to own this intergalactic gem. Luke no further - Schedule your showing today and let this be the home you're looking for. May the keys be with you! When using Ryan Delaney of Summit Funding, jump to light speed and utilize special first-time homebuyer programs.
Association Fees / Info
Hoa: Yes
Hoa Fees Frequency: Annually
Hoa Fees: 650
Community Features: Homeowners Assoc, Near Public Transport, Near Schools, Near Shopping, Near Trails/Greenway, Sidewalks, Street Lights
Association Fee Includes: Reserve Fund
Bathroom Info
Halfbaths: 1
Total Baths: 3.00
Fullbaths: 2
Room Bedroom Features: Oversized Master, Other
Bedroom Info
Beds: 3
Building Info
Habitable Residence: No
Business Info
Equipment: None
Exterior Features
Fence: Back Yard
Patio and Porch: Covered, Front Porch, Patio, Rear Porch
Exterior Features: Awning(s), Rain Gutters, Other
Road Surface Type: Asphalt, Concrete
Pool Private: No
County: Dekalb - GA
Acres: 0.14
Pool Desc: None
Fees / Restrictions
Financial
Original Price: $530,000
Owner Financing: No
Garage / Parking
Parking Features: Driveway, Garage, Garage Door Opener, Garage Faces Front
Green / Env Info
Green Energy Generation: None
Handicap
Accessibility Features: None
Interior Features
Security Ftr: Carbon Monoxide Detector(s), Smoke Detector(s)
Fireplace Features: Gas Log, Gas Starter, Living Room
Levels: Two
Appliances: Dishwasher, Disposal, Gas Cooktop, Gas Oven, Gas Range, Microwave, Refrigerator, Other
Laundry Features: Laundry Room, Upper Level, Other
Interior Features: Crown Molding, Disappearing Attic Stairs, Double Vanity, Entrance Foyer, High Ceilings 9 ft Main, High Ceilings 9 ft Upper, High Speed Internet, His and Hers Closets, Recessed Lighting, Tray Ceiling(s), Walk-In Closet(s), Other
Flooring: Carpet, Ceramic Tile, Hardwood
Spa Features: None
Lot Info
Lot Size Source: Public Records
Lot Features: Back Yard, Level, Other
Lot Size: x
Misc
Property Attached: No
Home Warranty: No
Open House
Other
Other Structures: None
Property Info
Construction Materials: HardiPlank Type, Other
Year Built: 2,023
Property Condition: Resale
Roof: Composition, Shingle
Property Type: Residential Detached
Style: Traditional, Other
Rental Info
Land Lease: No
Room Info
Kitchen Features: Cabinets Other, Kitchen Island, Pantry Walk-In, Stone Counters, View to Family Room, Other
Room Master Bathroom Features: Double Vanity,Shower Only,Other
Room Dining Room Features: Open Concept,Other
Special Features
Green Features: None
Special Listing Conditions: None
Special Circumstances: None
Sqft Info
Building Area Total: 2498
Building Area Source: Public Records
Tax Info
Tax Amount Annual: 6043
Tax Year: 2,024
Tax Parcel Letter: 15-118-06-107
Unit Info
Utilities / Hvac
Cool System: Ceiling Fan(s), Central Air
Electric: 220 Volts, 220 Volts in Garage
Heating: Central
Utilities: Cable Available, Electricity Available, Natural Gas Available, Phone Available, Sewer Available, Underground Utilities, Water Available
Sewer: Public Sewer
Waterfront / Water
Water Body Name: None
Water Source: Public
Waterfront Features: None
Directions
GPSListing Provided courtesy of Keller Williams Realty Intown Atl
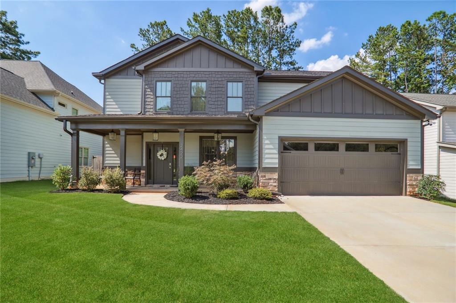
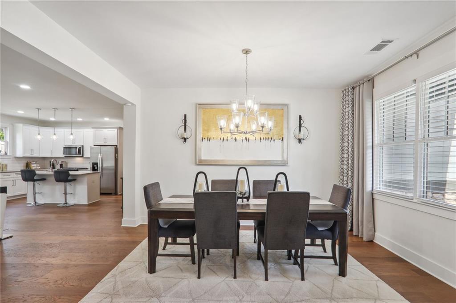
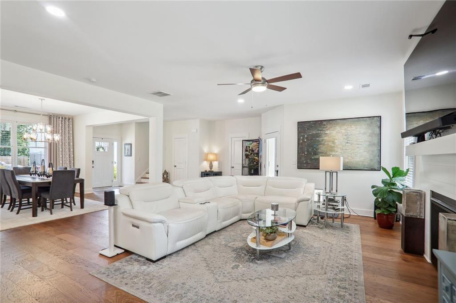
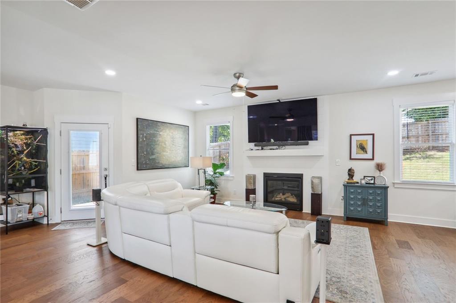
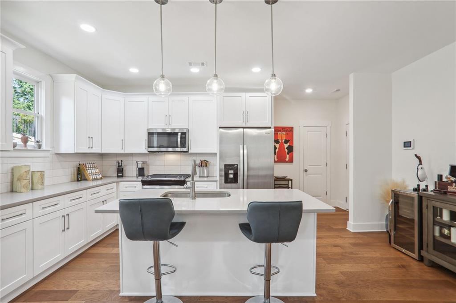
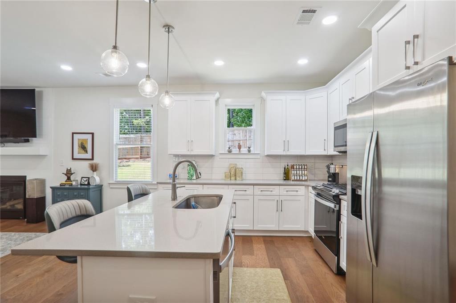
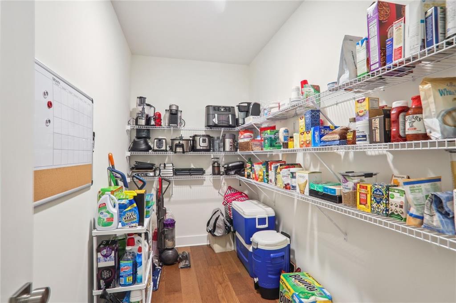
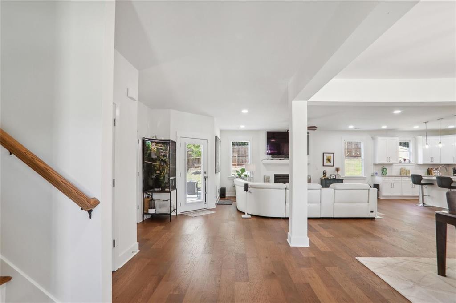
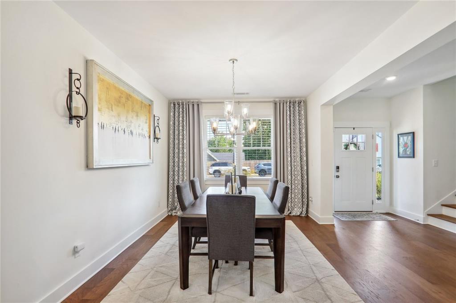
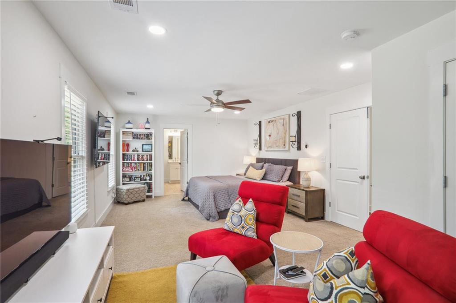
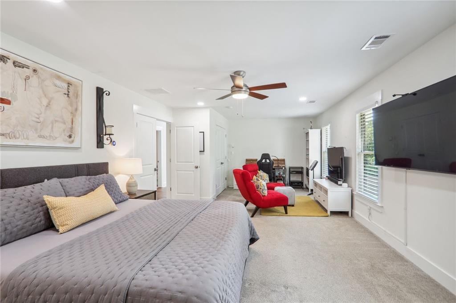
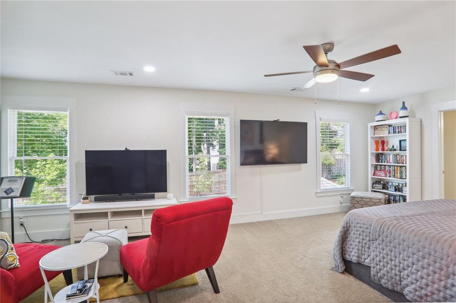
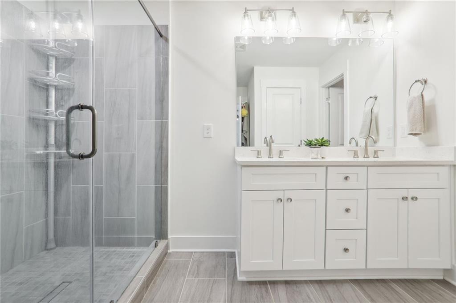
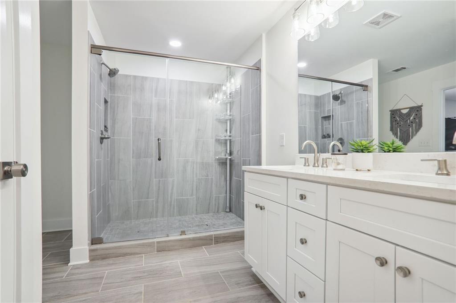
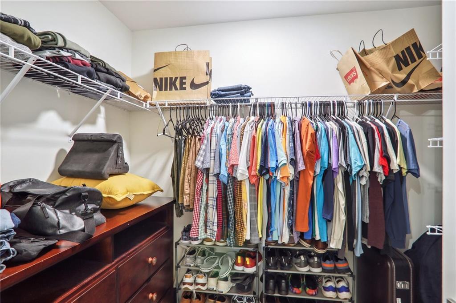
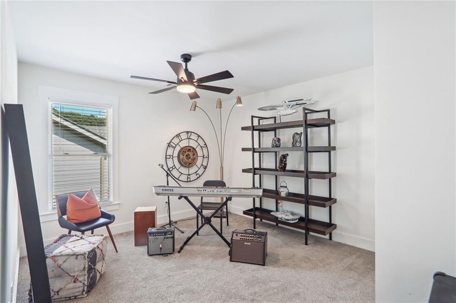
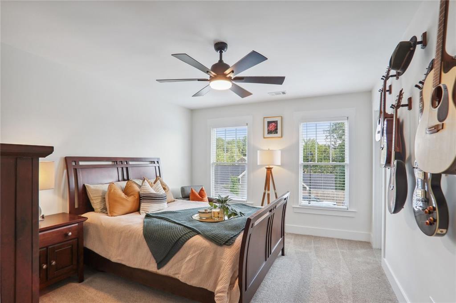
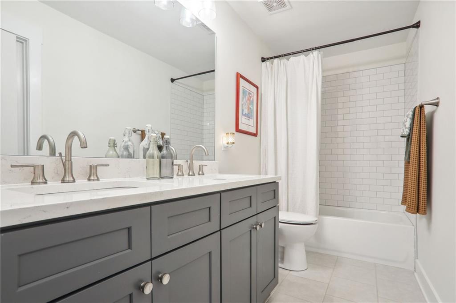
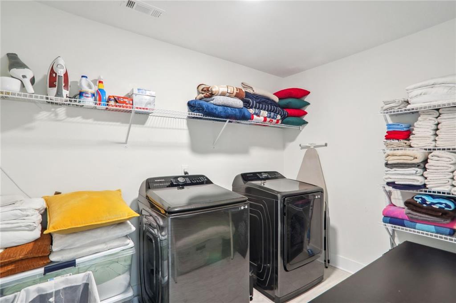
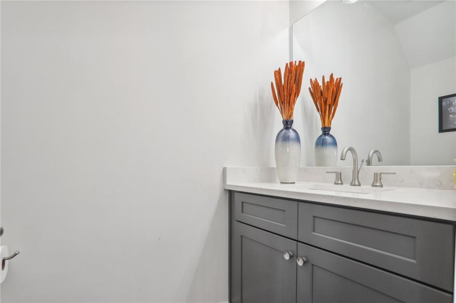
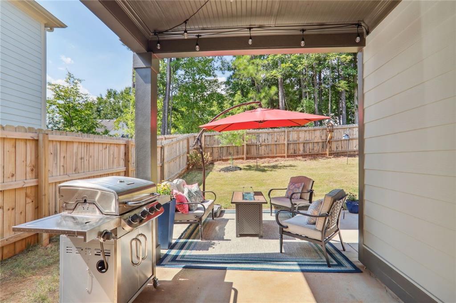
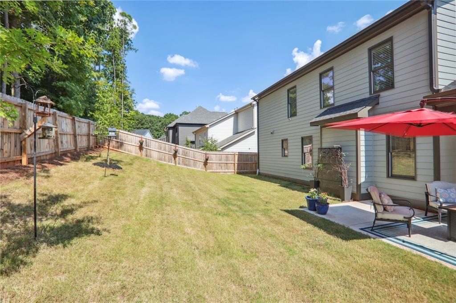
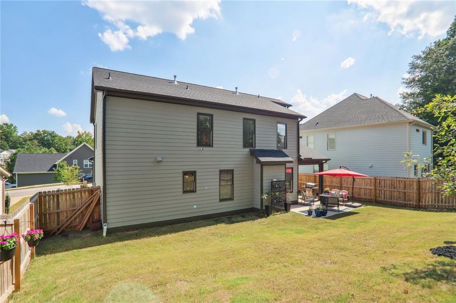
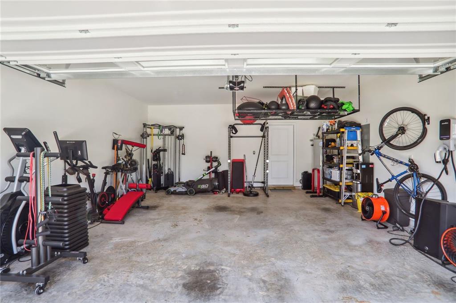
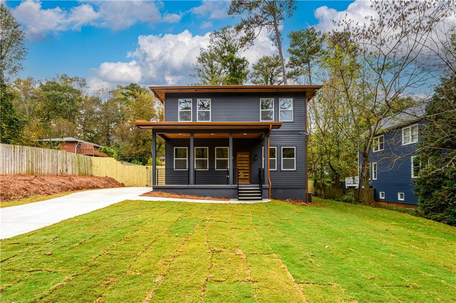
 MLS# 410983328
MLS# 410983328 