243 River Meadow Drive Lagrange GA 30241, MLS# 398564334
Lagrange, GA 30241
- 3Beds
- 2Full Baths
- N/AHalf Baths
- N/A SqFt
- 2011Year Built
- 1.00Acres
- MLS# 398564334
- Residential
- Single Family Residence
- Active
- Approx Time on Market3 months, 15 days
- AreaN/A
- CountyTroup - GA
- Subdivision River Mill
Overview
Welcome to this gorgeous, ranch style property located in a peaceful neighborhood. 2 Years New Roof Installed! Better than New construction homes and saving over $40-50kMust see this beautiful 3 bedroom 2 bath home located close to town and interstate. Home offers large eat in kitchen with separate dining room, large high ceiling living room, large master suite, room-mate bedroom plan, amazing central vacuum system, Pavers Pergola deck perfect for gatherings and outside entertainment!!! Hardwired lights, privacy fence and so much more. Join this centrally located walkable community that has plans that will feature tennis, pickleball, basketball, and bocce ball courts, as well as a swimming pool, clubhouse, pavilion, and plenty of green-space. Conveniently located to I-85, shopping, grocery, and restaurants.NOTE: Tenant Occupied
Association Fees / Info
Hoa: Yes
Hoa Fees Frequency: Annually
Hoa Fees: 325
Community Features: None
Hoa Fees Frequency: Annually
Bathroom Info
Main Bathroom Level: 2
Total Baths: 2.00
Fullbaths: 2
Room Bedroom Features: Master on Main, Split Bedroom Plan
Bedroom Info
Beds: 3
Building Info
Habitable Residence: No
Business Info
Equipment: None
Exterior Features
Fence: Back Yard, Fenced
Patio and Porch: Patio, Rear Porch
Exterior Features: Other
Road Surface Type: Paved
Pool Private: No
County: Troup - GA
Acres: 1.00
Pool Desc: None
Fees / Restrictions
Financial
Original Price: $250,000
Owner Financing: No
Garage / Parking
Parking Features: Garage
Green / Env Info
Green Energy Generation: None
Handicap
Accessibility Features: None
Interior Features
Security Ftr: Carbon Monoxide Detector(s), Smoke Detector(s)
Fireplace Features: None
Levels: One
Appliances: Dishwasher, Gas Range, Microwave, Refrigerator
Laundry Features: In Hall, Laundry Room, Main Level
Interior Features: Central Vacuum, High Speed Internet, Walk-In Closet(s)
Flooring: Carpet, Laminate, Vinyl, Wood
Spa Features: None
Lot Info
Lot Size Source: Public Records
Lot Features: Back Yard, Cul-De-Sac, Front Yard, Level
Lot Size: x
Misc
Property Attached: No
Home Warranty: No
Open House
Other
Other Structures: Pergola
Property Info
Construction Materials: Brick Front, Vinyl Siding
Year Built: 2,011
Property Condition: Resale
Roof: Composition
Property Type: Residential Detached
Style: Ranch, Traditional
Rental Info
Land Lease: No
Room Info
Kitchen Features: Cabinets Stain, Eat-in Kitchen, Laminate Counters, Pantry
Room Master Bathroom Features: Double Vanity,Tub/Shower Combo
Room Dining Room Features: Separate Dining Room
Special Features
Green Features: None
Special Listing Conditions: None
Special Circumstances: None
Sqft Info
Building Area Total: 1607
Building Area Source: Public Records
Tax Info
Tax Amount Annual: 2283
Tax Year: 2,023
Tax Parcel Letter: 050-1D-000-035
Unit Info
Num Units In Community: 1
Utilities / Hvac
Cool System: Ceiling Fan(s), Central Air
Electric: 110 Volts
Heating: Central
Utilities: Electricity Available, Natural Gas Available, Sewer Available, Water Available
Sewer: Public Sewer
Waterfront / Water
Water Body Name: None
Water Source: Public
Waterfront Features: None
Directions
Use GPS. From I-85 South, Take exit 18 SR-109 / Lagrange. Right on Lafayette Pwky. Right on S Davis Rd. Subdivision entrance will be on the left.Listing Provided courtesy of International Real Estate Dream, Llc.
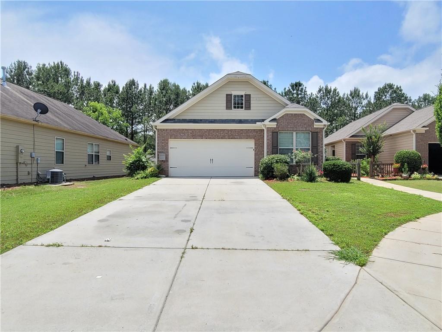
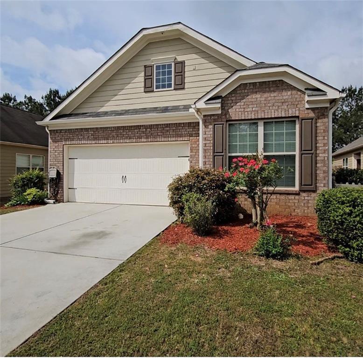
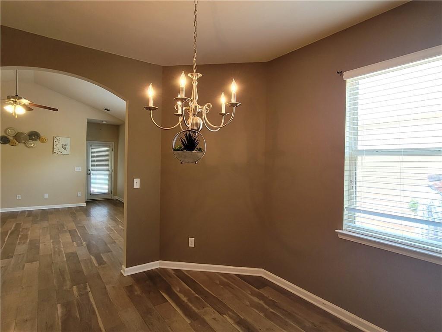
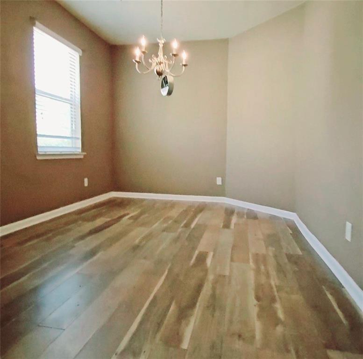
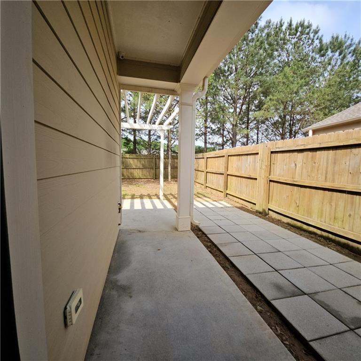
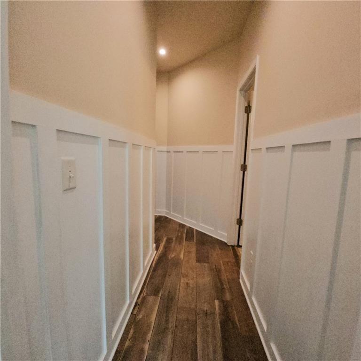
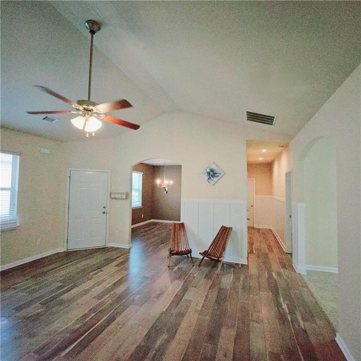
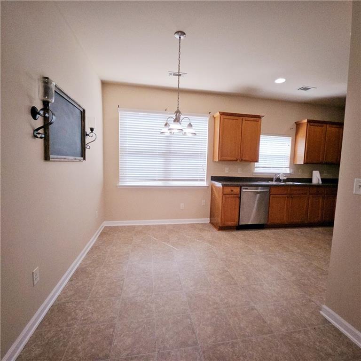
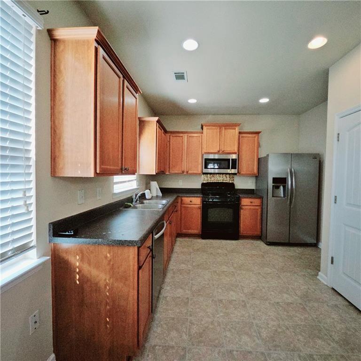
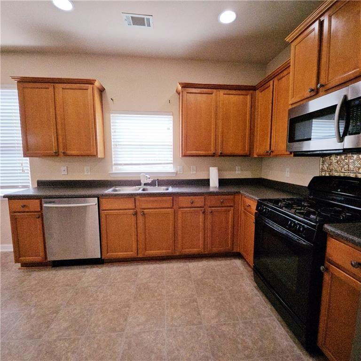
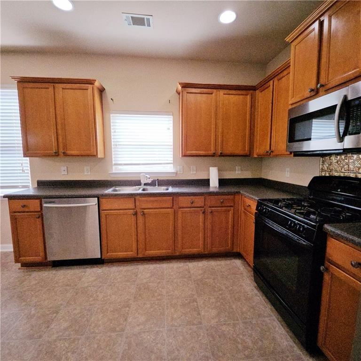
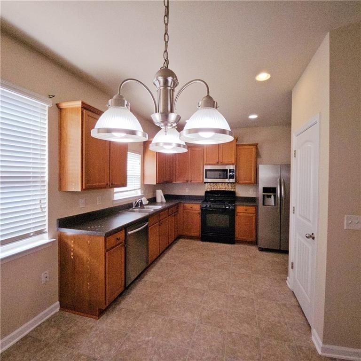
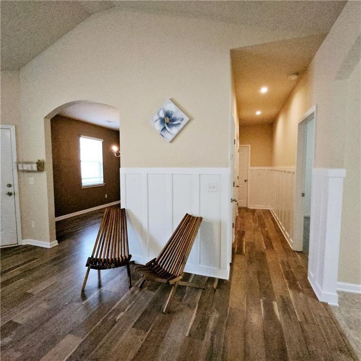
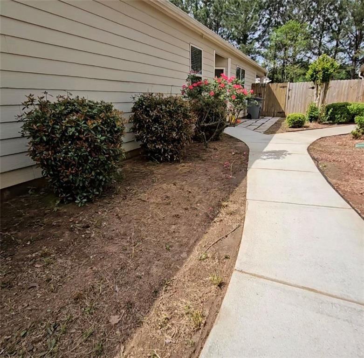
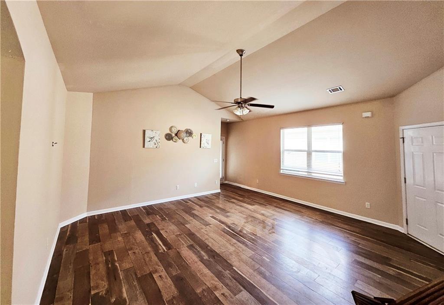
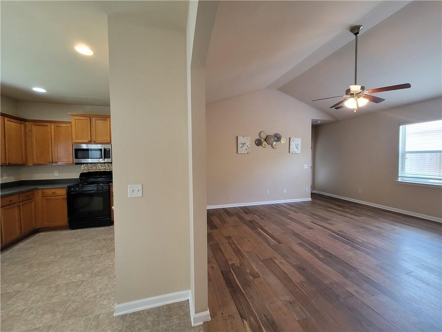
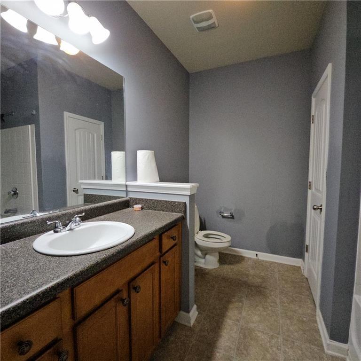
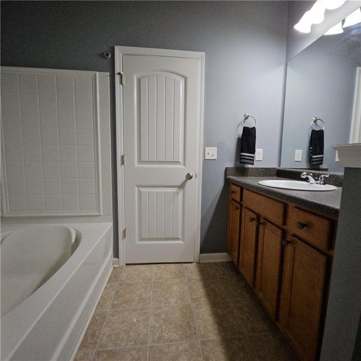
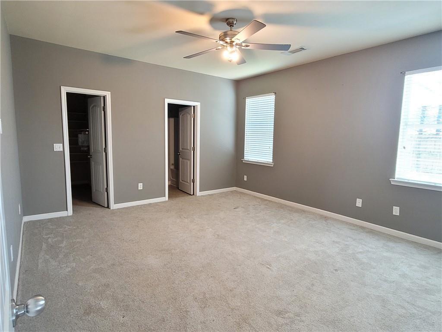
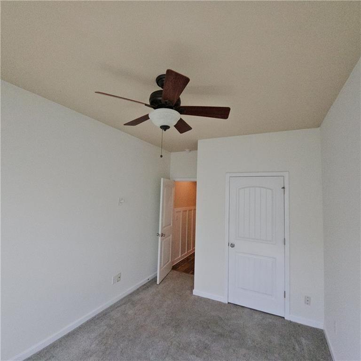
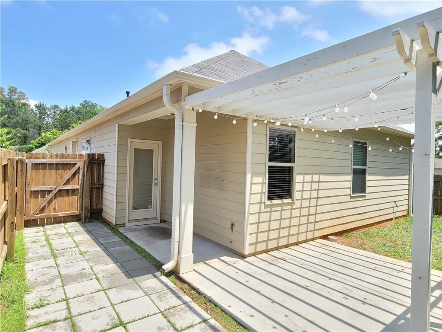
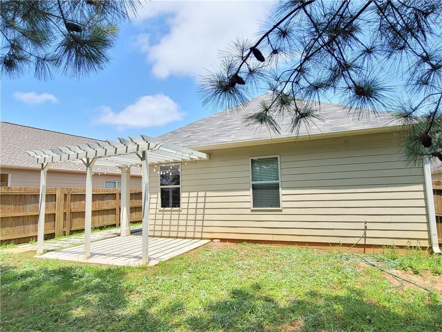
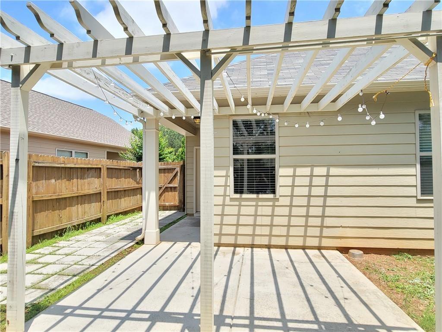
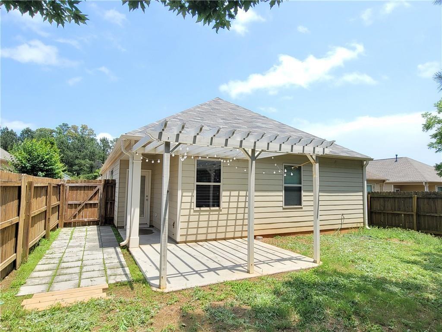
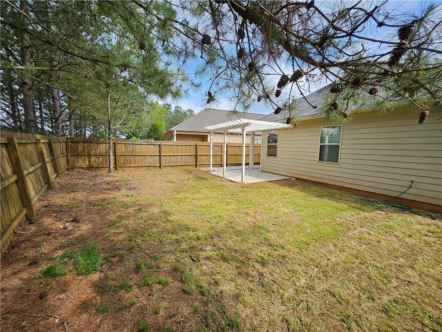
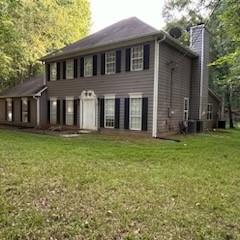
 MLS# 399834901
MLS# 399834901