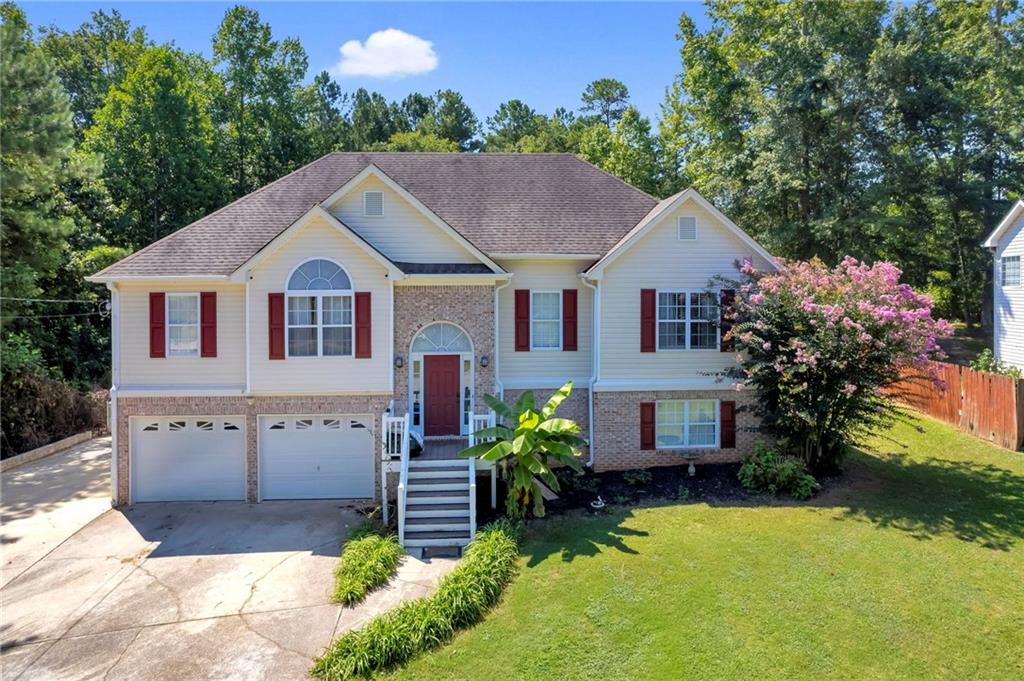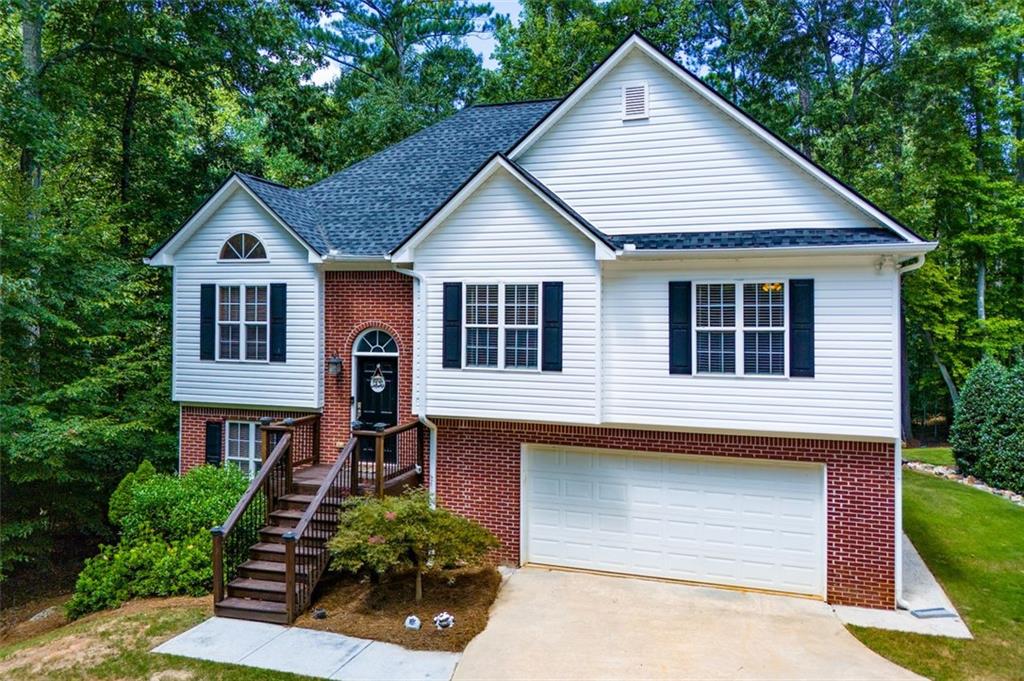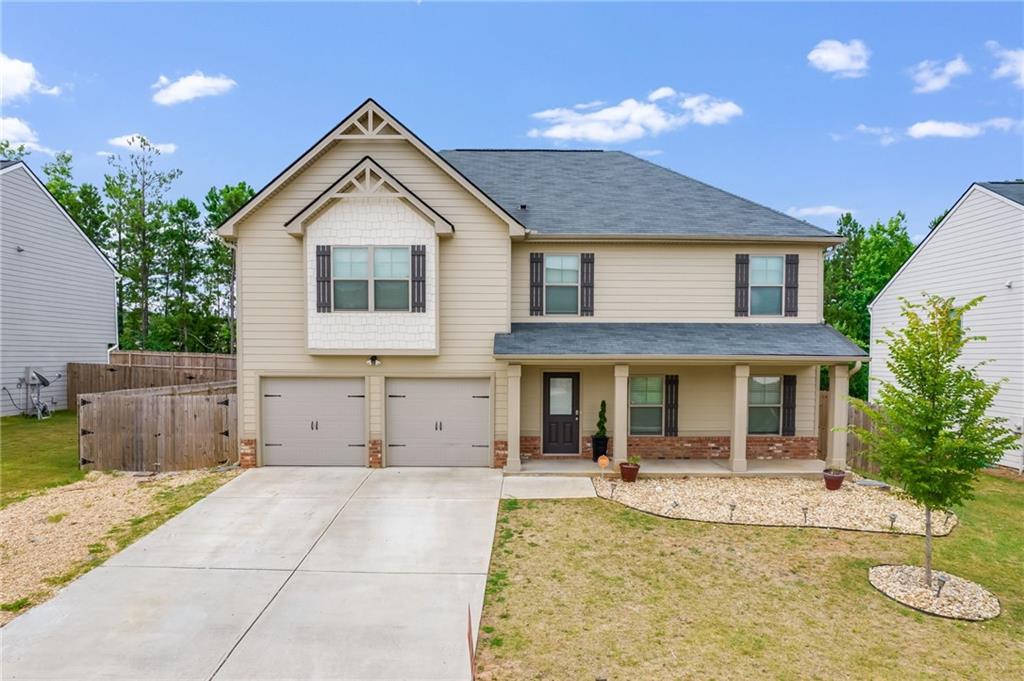2435 Napa Valley Drive Villa Rica GA 30180, MLS# 405985194
Villa Rica, GA 30180
- 4Beds
- 3Full Baths
- N/AHalf Baths
- N/A SqFt
- 2005Year Built
- 0.25Acres
- MLS# 405985194
- Residential
- Single Family Residence
- Pending
- Approx Time on Market1 month, 27 days
- AreaN/A
- CountyDouglas - GA
- Subdivision Brandy Wine Lake
Overview
Charming 4-Bedroom Home in Villa Rica, GA! Welcome to your dream home in the heart of Villa Rica! This spacious 4-bedroom, 3-bathroom residence offers a perfect blend of comfort and style, ideal for anyone looking for a serene retreat. The inviting living room features a warm fireplace, perfect for cozy evenings with family and friends. An extra family room provides ample space for entertainment or play, ensuring everyone has room to relax. A Beautiful loft overlooking a 2-story foyer. The well-appointed kitchen boasts a walk-in pantry, offering plenty of storage and room for all your culinary creations. Retreat to the luxurious master suite with a bonus space, complete with a walk-in closet and a master bathroom with a relaxing soaking tub and a convenient shower. The expansive unfinished BASEMENT presents endless possibilities for customizationcreate your ideal workshop, gym, or extra storage space! Step outside to enjoy a beautiful backyard with a patio, perfect for outdoor gatherings, gardening, or simply soaking in the fresh air. This home is conveniently located near shopping and a golf area, making it a fantastic spot for family living. Dont miss the opportunity to make this charming property your own! Schedule a viewing today and experience all that this Villa Rica gem has to offer! Discounted rate options and no lender fee for future refinancing may be available for qualified buyers of this home. 2.25% assumable mortgage available
Association Fees / Info
Hoa Fees: 350
Hoa: Yes
Hoa Fees Frequency: Annually
Hoa Fees: 350
Community Features: Other
Hoa Fees Frequency: Annually
Bathroom Info
Main Bathroom Level: 1
Total Baths: 3.00
Fullbaths: 3
Room Bedroom Features: Sitting Room, Other
Bedroom Info
Beds: 4
Building Info
Habitable Residence: No
Business Info
Equipment: None
Exterior Features
Fence: None
Patio and Porch: Covered, Deck, Patio
Exterior Features: Other
Road Surface Type: Paved
Pool Private: No
County: Douglas - GA
Acres: 0.25
Pool Desc: None
Fees / Restrictions
Financial
Original Price: $330,000
Owner Financing: No
Garage / Parking
Parking Features: Attached, Garage, Garage Faces Front
Green / Env Info
Green Energy Generation: None
Handicap
Accessibility Features: None
Interior Features
Security Ftr: None
Fireplace Features: Family Room
Levels: Two
Appliances: Electric Range, Microwave, Refrigerator
Laundry Features: Laundry Room, Upper Level
Interior Features: Entrance Foyer 2 Story, Walk-In Closet(s)
Flooring: Carpet, Hardwood, Vinyl, Other
Spa Features: None
Lot Info
Lot Size Source: Public Records
Lot Features: Back Yard
Lot Size: 66x159x80x145
Misc
Property Attached: No
Home Warranty: No
Open House
Other
Other Structures: None
Property Info
Construction Materials: Aluminum Siding, Brick, Vinyl Siding
Year Built: 2,005
Property Condition: Resale
Roof: Composition
Property Type: Residential Detached
Style: Traditional
Rental Info
Land Lease: No
Room Info
Kitchen Features: Cabinets Stain, Eat-in Kitchen, Other Surface Counters, Pantry Walk-In, View to Family Room, Other
Room Master Bathroom Features: Separate Tub/Shower,Soaking Tub,Other
Room Dining Room Features: Separate Dining Room
Special Features
Green Features: None
Special Listing Conditions: None
Special Circumstances: None
Sqft Info
Building Area Total: 2657
Building Area Source: Public Records
Tax Info
Tax Amount Annual: 2603
Tax Year: 2,023
Tax Parcel Letter: 4025-02-0-0-121
Unit Info
Utilities / Hvac
Cool System: Ceiling Fan(s), Central Air
Electric: Other
Heating: Central
Utilities: Electricity Available, Sewer Available, Water Available
Sewer: Public Sewer
Waterfront / Water
Water Body Name: None
Water Source: Public
Waterfront Features: None
Directions
Please use GPS.Listing Provided courtesy of Orchard Brokerage Llc
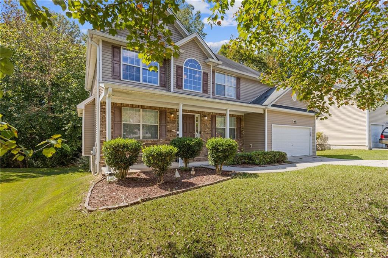
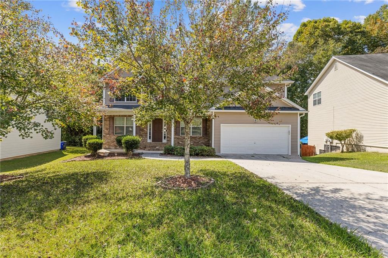
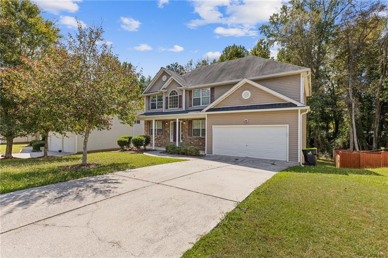
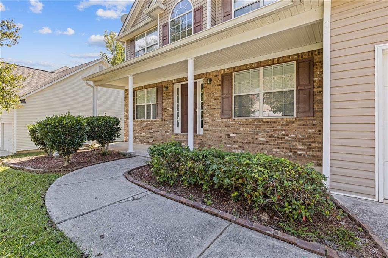
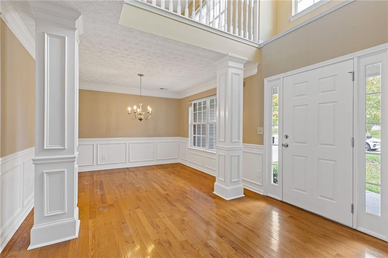
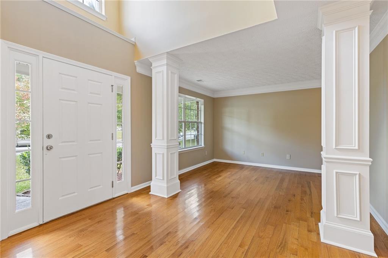
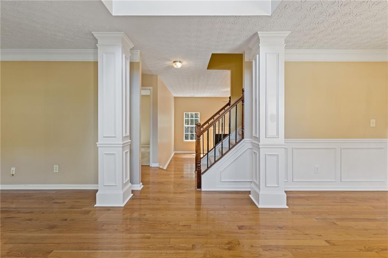
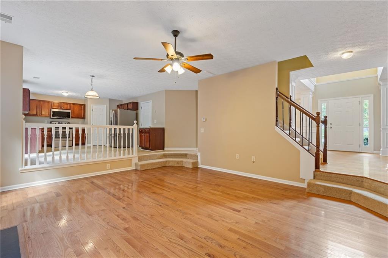
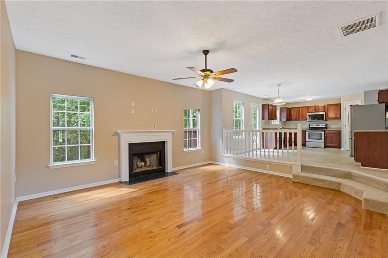
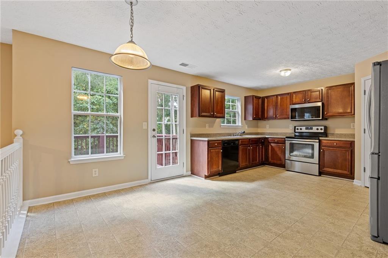
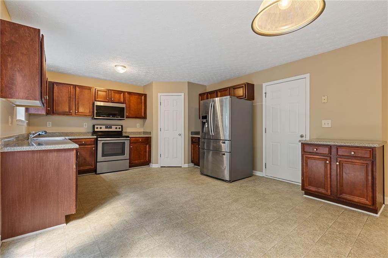
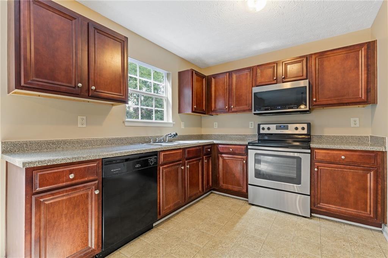
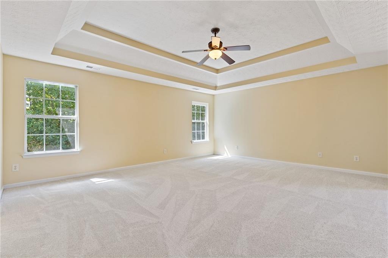
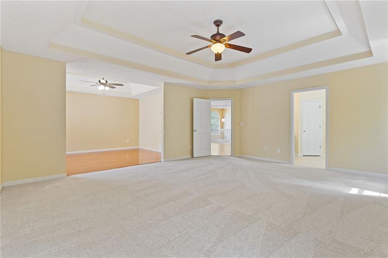
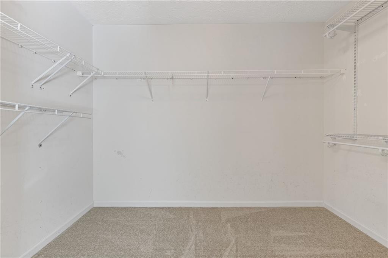
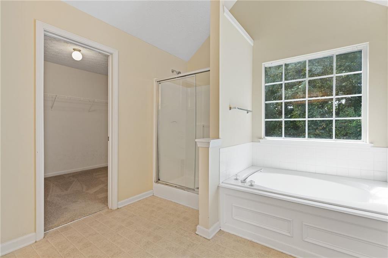
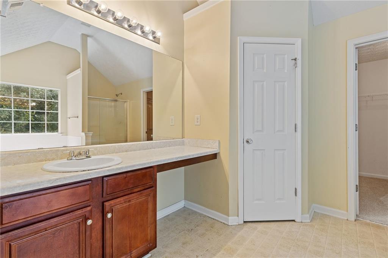
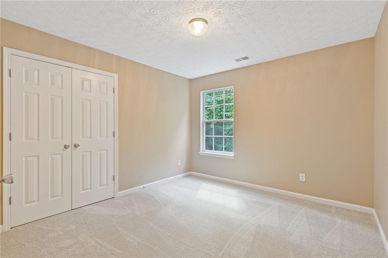
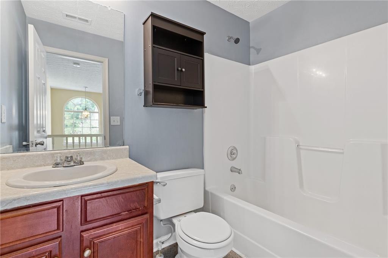
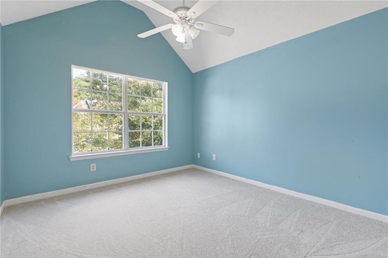
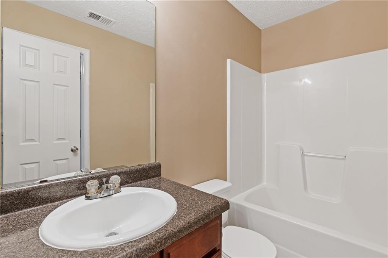
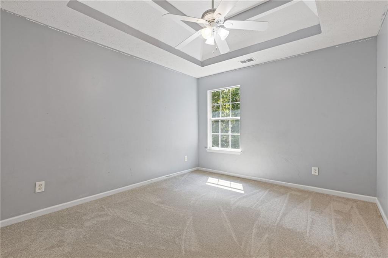
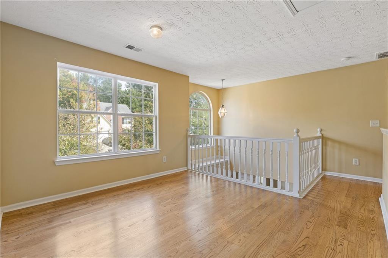
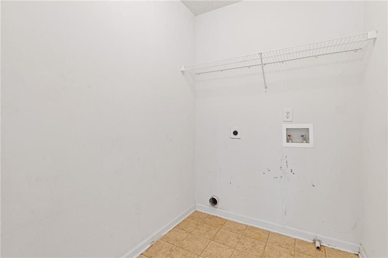
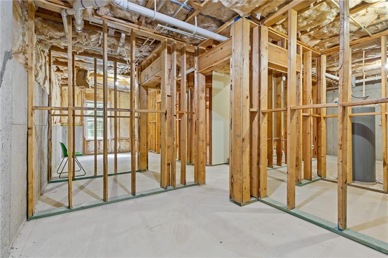
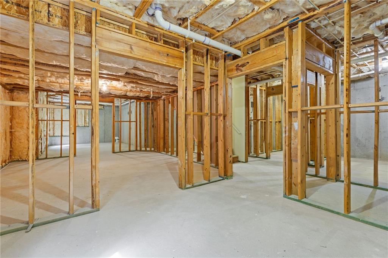
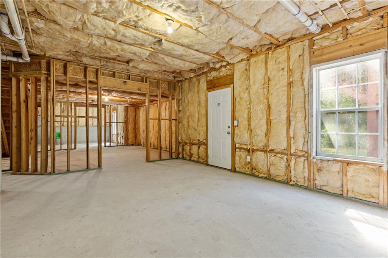

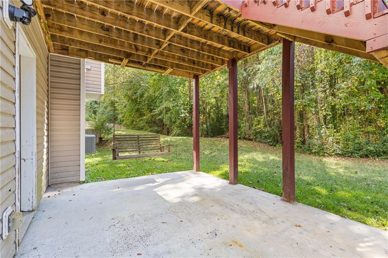
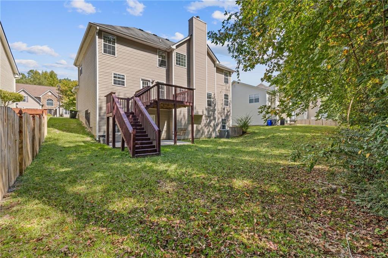
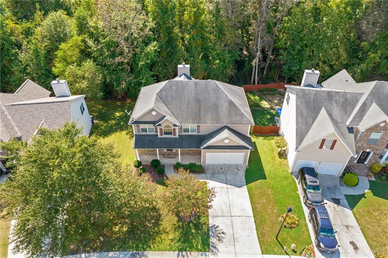
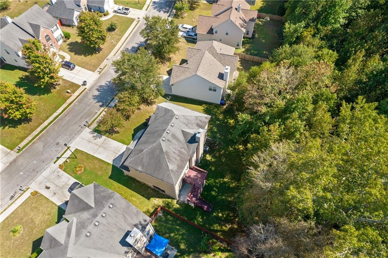
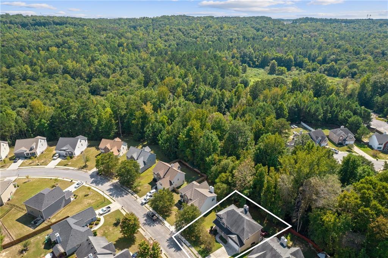
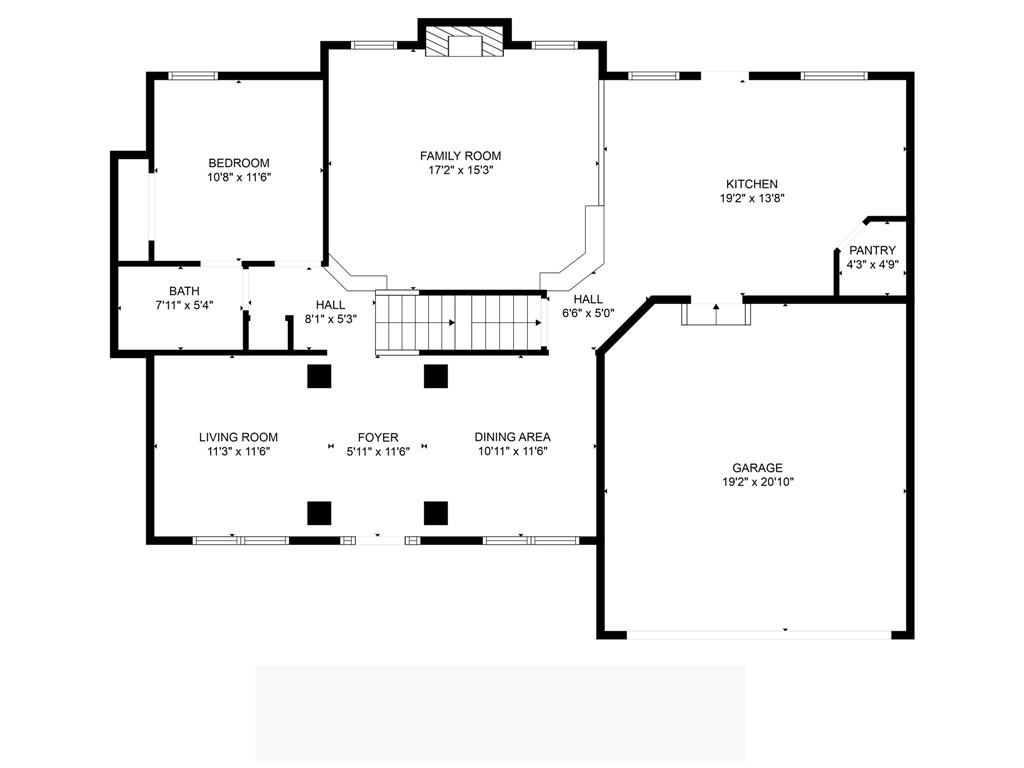
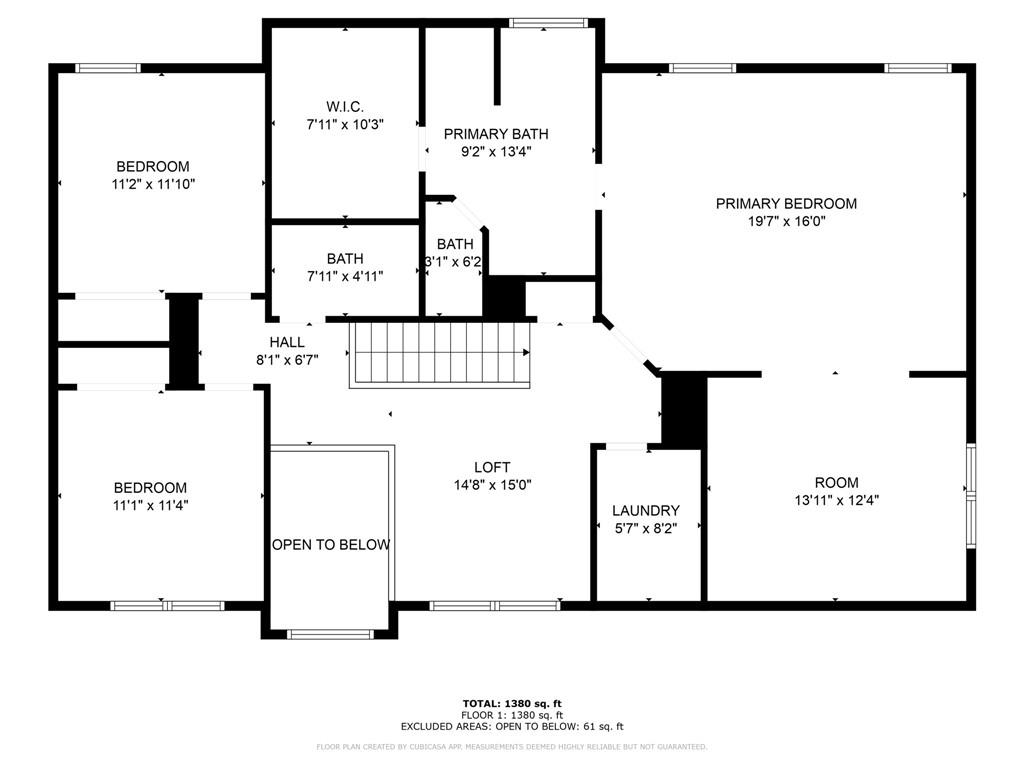
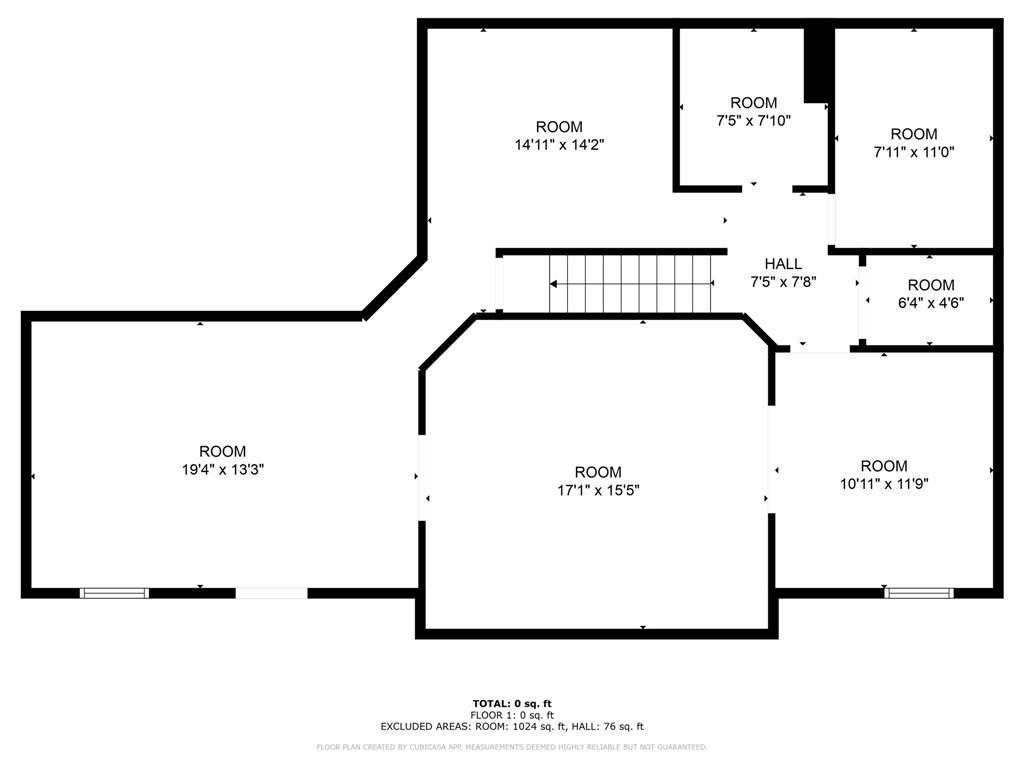
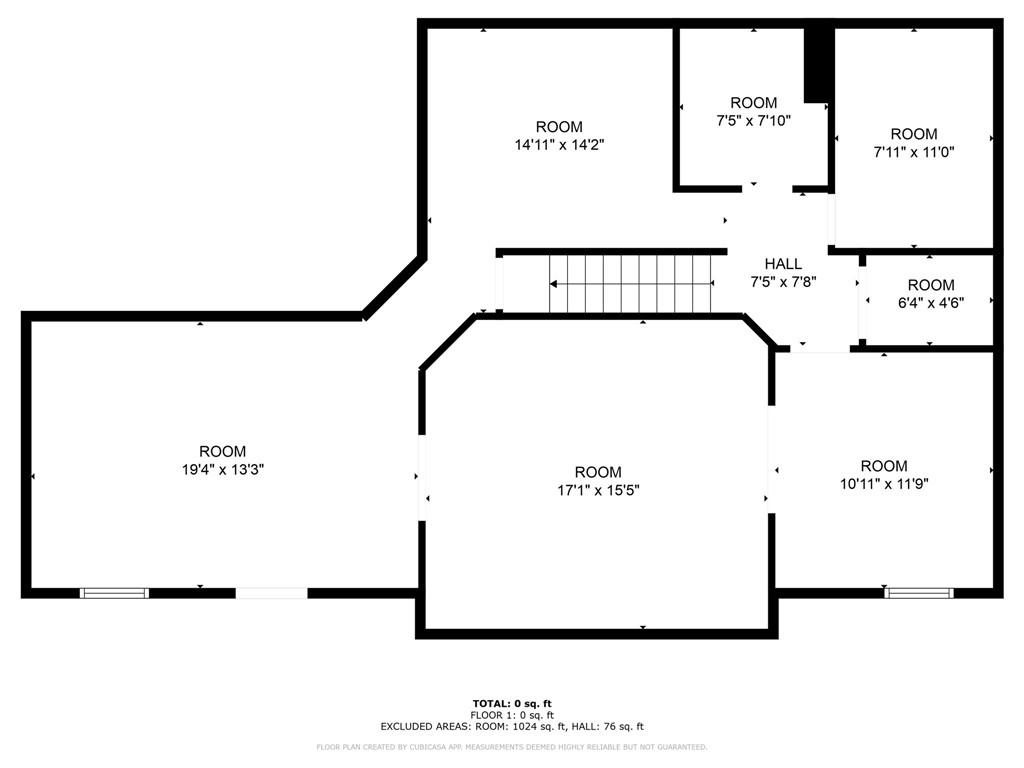
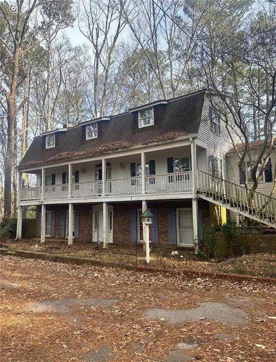
 MLS# 409087777
MLS# 409087777 