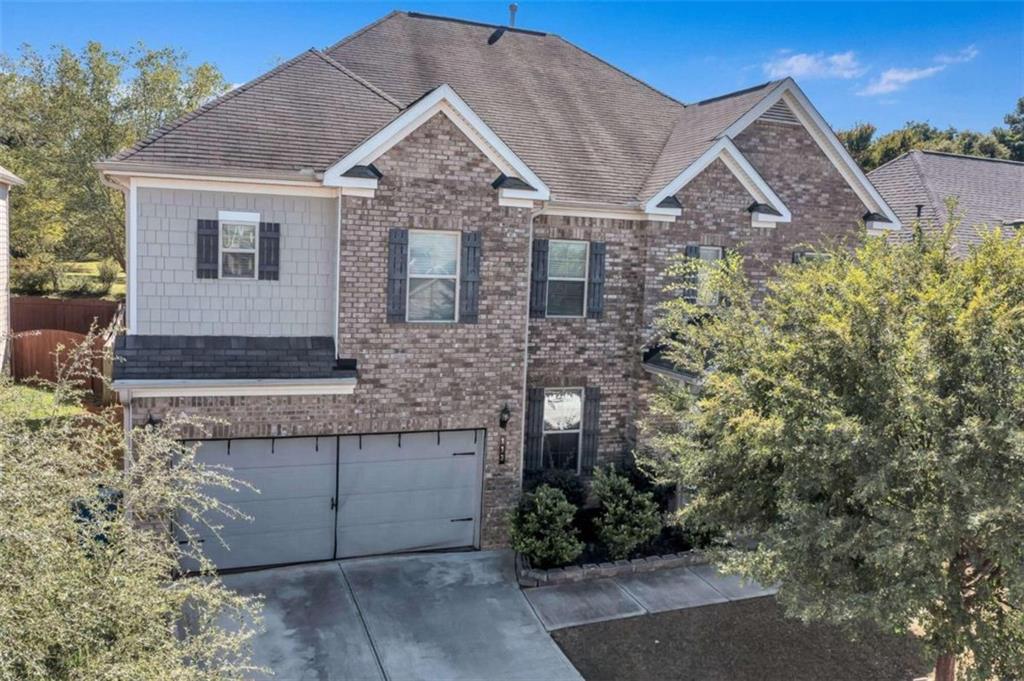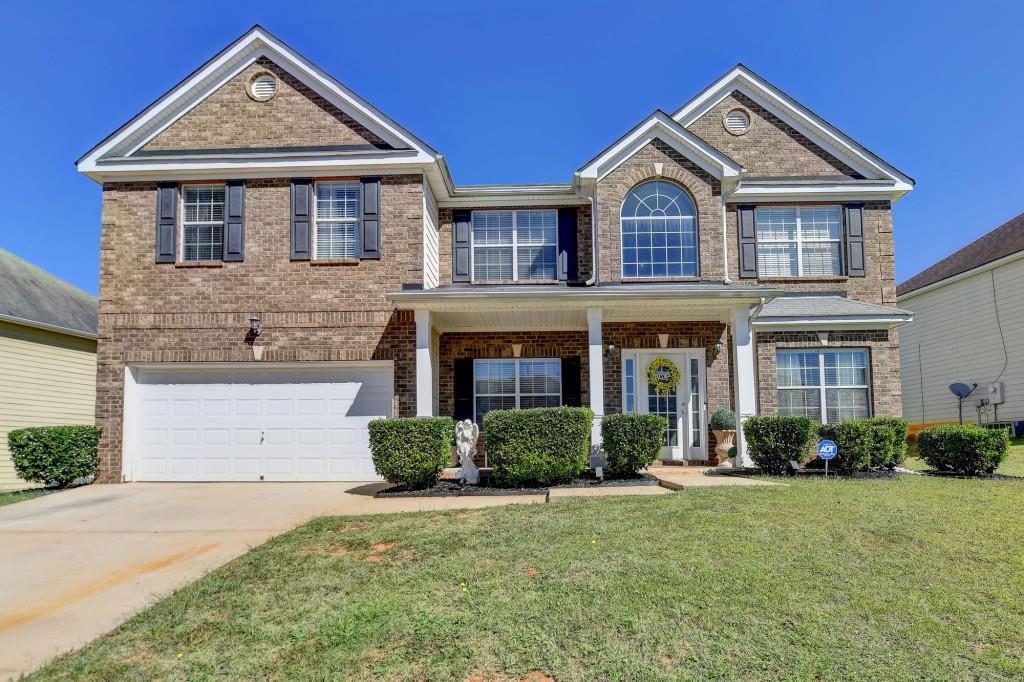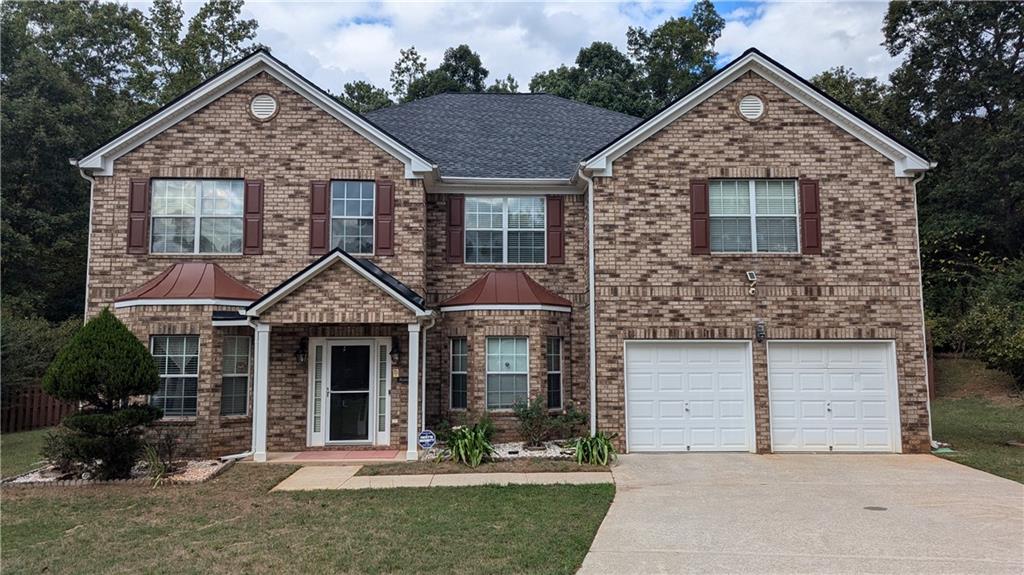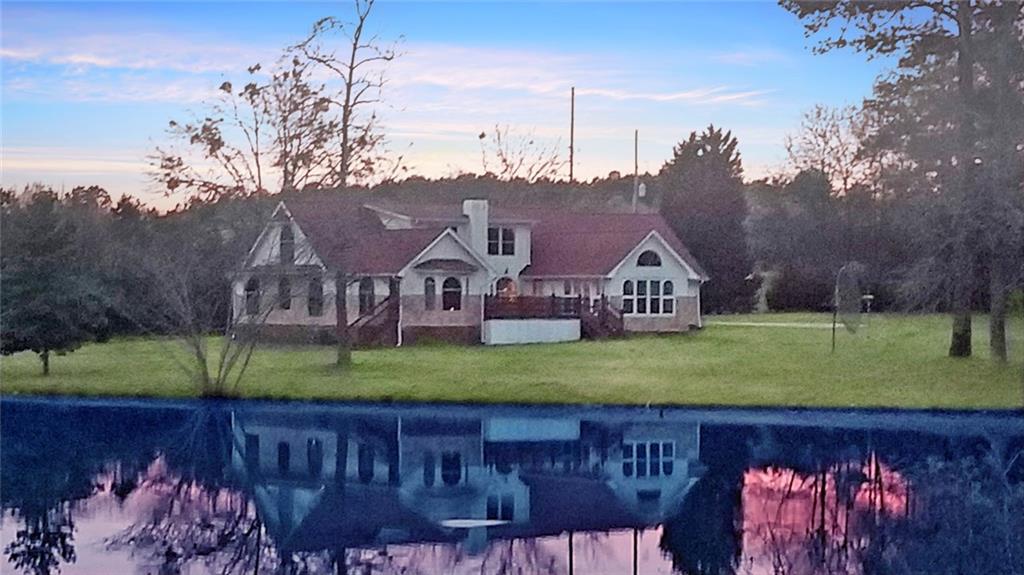244 Lotus Circle McDonough GA 30252, MLS# 396982619
Mcdonough, GA 30252
- 5Beds
- 3Full Baths
- 1Half Baths
- N/A SqFt
- 2020Year Built
- 0.28Acres
- MLS# 396982619
- Residential
- Single Family Residence
- Active
- Approx Time on Market3 months, 23 days
- AreaN/A
- CountyHenry - GA
- Subdivision Arnold Estates
Overview
Welcome to your dream home! This stunning four-sided brick residence is nestled in the highly desirable Ola School district, offering both elegance and comfort. With a spacious layout and modern amenities, this home is perfect for families seeking both luxury and practicality. The main level features an expansive primary bedroom with a cozy sitting area, perfect for relaxation. The luxurious en-suite bathroom with a separate tub and shower area, is accented with tasteful tiling. Thought the main level, are beautiful hardwood floors adding warmth and sophistication to this living space. Culinary enthusiasts will enjoy preparing meals in the galley style kitchen, which opens up to the family & dining room. Journey to the second level of this home where you will encounter a spacious loft area, which can be used as an office, play area or reading nook! The upstairs family/media room is the ideal space for gatherings and entertainment. Four generously sized bedrooms, providing ample space for family and guests. This home combines classic charm with modern conveniences, all within your desired price range. Dont miss the opportunity to make this exquisite property your own. Schedule a showing today!
Association Fees / Info
Hoa: Yes
Hoa Fees Frequency: Annually
Hoa Fees: 575
Community Features: None
Association Fee Includes: Maintenance Grounds
Bathroom Info
Main Bathroom Level: 1
Halfbaths: 1
Total Baths: 4.00
Fullbaths: 3
Room Bedroom Features: Master on Main, Oversized Master, Sitting Room
Bedroom Info
Beds: 5
Building Info
Habitable Residence: No
Business Info
Equipment: None
Exterior Features
Fence: Back Yard, Fenced
Patio and Porch: Front Porch
Exterior Features: Private Yard
Road Surface Type: Concrete
Pool Private: No
County: Henry - GA
Acres: 0.28
Pool Desc: None
Fees / Restrictions
Financial
Original Price: $460,000
Owner Financing: No
Garage / Parking
Parking Features: Garage
Green / Env Info
Green Energy Generation: None
Handicap
Accessibility Features: None
Interior Features
Security Ftr: Fire Alarm, Smoke Detector(s)
Fireplace Features: Family Room
Levels: Two
Appliances: Dishwasher, Disposal, Double Oven, Dryer, Gas Range, Refrigerator, Self Cleaning Oven, Washer
Laundry Features: Laundry Room, Main Level
Interior Features: Cathedral Ceiling(s), Coffered Ceiling(s), Entrance Foyer, Recessed Lighting, Walk-In Closet(s), Wet Bar
Flooring: Carpet, Hardwood
Spa Features: None
Lot Info
Lot Size Source: Public Records
Lot Features: Back Yard, Cul-De-Sac, Front Yard
Lot Size: x
Misc
Property Attached: No
Home Warranty: Yes
Open House
Other
Other Structures: None
Property Info
Construction Materials: Brick, Brick 4 Sides
Year Built: 2,020
Property Condition: Resale
Roof: Composition
Property Type: Residential Detached
Style: Contemporary, Traditional
Rental Info
Land Lease: No
Room Info
Kitchen Features: Cabinets White, Eat-in Kitchen, Kitchen Island, Pantry Walk-In, Tile Counters, View to Family Room
Room Master Bathroom Features: Separate Tub/Shower,Vaulted Ceiling(s)
Room Dining Room Features: Butlers Pantry,Great Room
Special Features
Green Features: None
Special Listing Conditions: None
Special Circumstances: None
Sqft Info
Building Area Total: 3606
Building Area Source: Public Records
Tax Info
Tax Amount Annual: 6927
Tax Year: 2,023
Tax Parcel Letter: 122C01037000
Unit Info
Utilities / Hvac
Cool System: Ceiling Fan(s), Central Air
Electric: None
Heating: Electric
Utilities: Cable Available, Electricity Available, Natural Gas Available, Phone Available, Water Available
Sewer: Public Sewer
Waterfront / Water
Water Body Name: None
Water Source: Private
Waterfront Features: None
Directions
Take I-75 to Exit 222 Jodeco Road, Lt onto Jodeco Rd, Rd onto SR 42, Lt on Lawrenceville St, Rt. McGarity Rd, Community on Left.Listing Provided courtesy of Community-wide Realty Group, Llc.
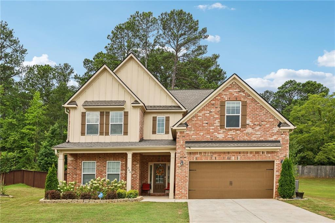
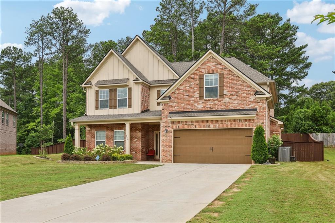
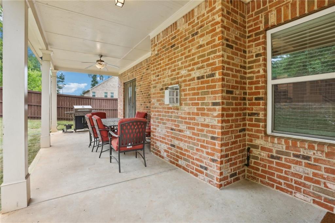
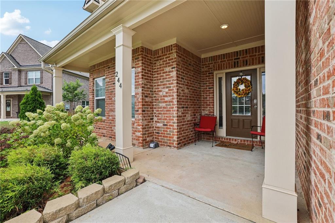
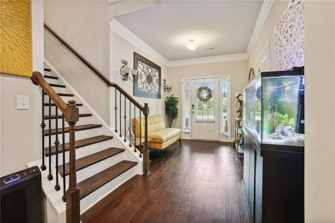
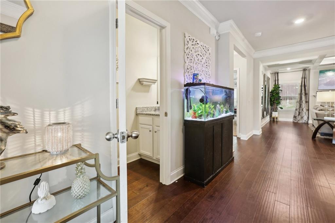
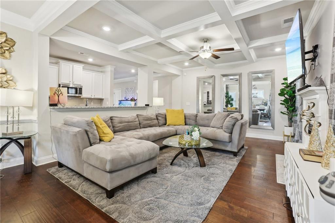
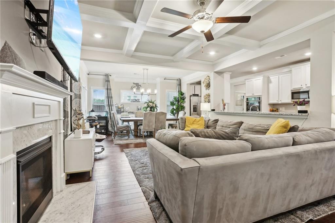
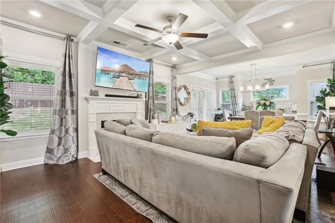
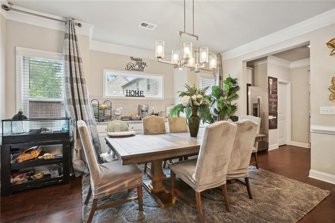
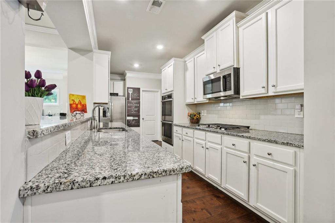
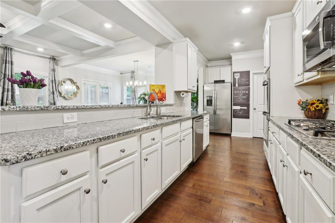
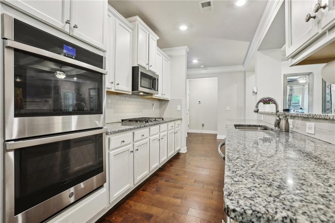
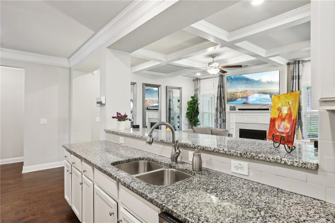
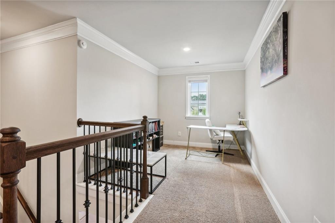
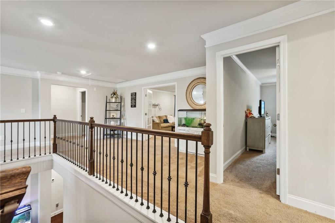
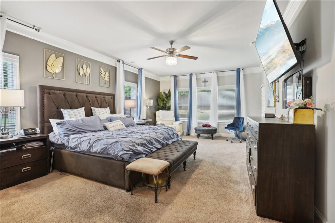
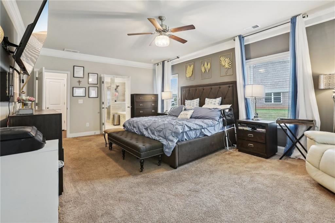
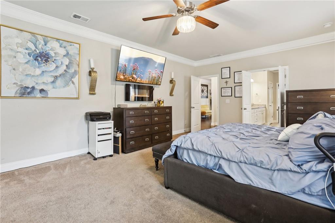
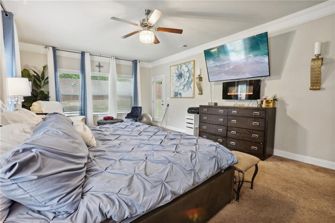
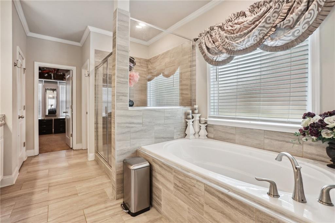
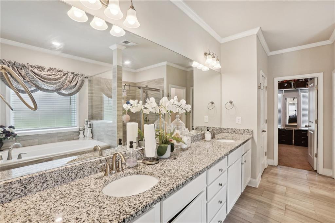
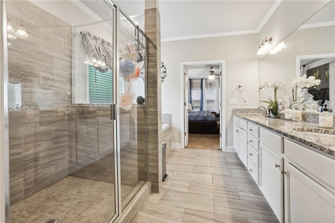
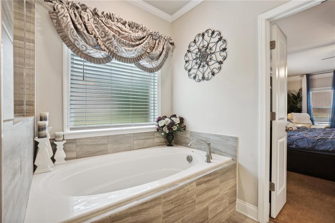
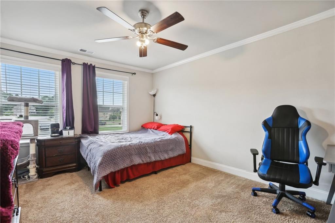
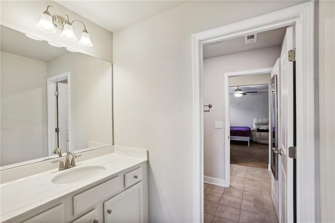
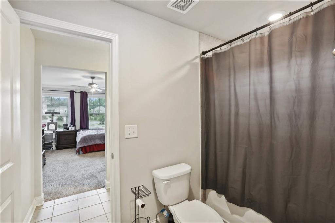
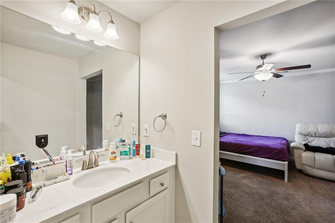
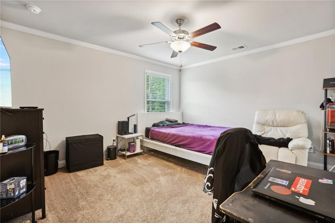
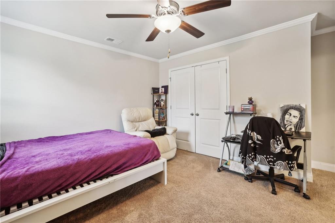
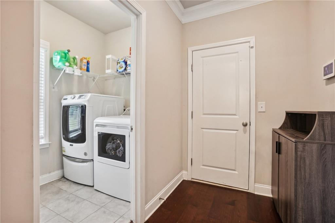
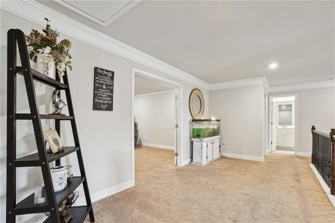
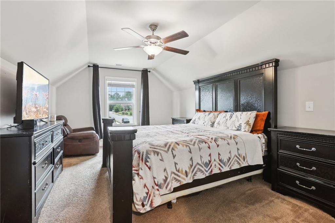
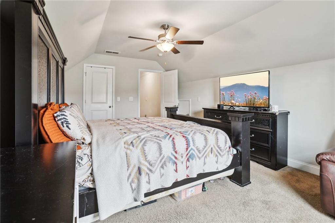
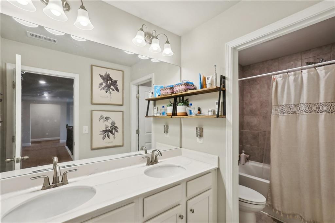
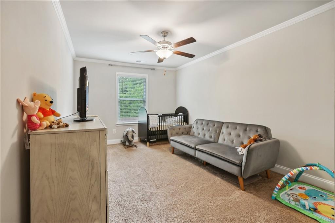
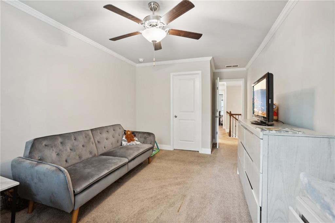
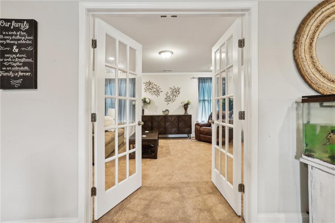
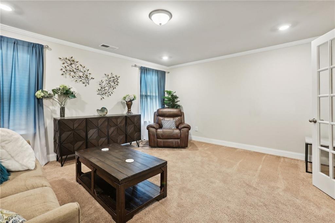
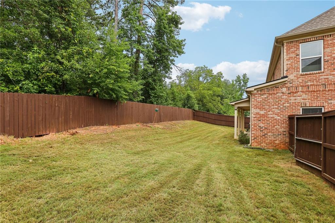
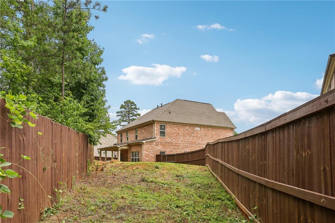
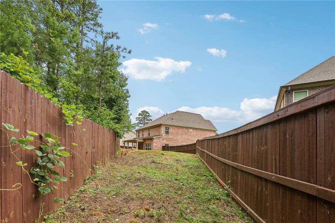
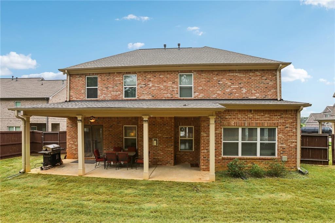
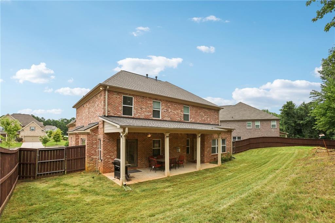
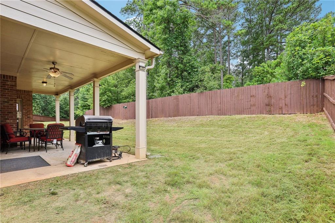
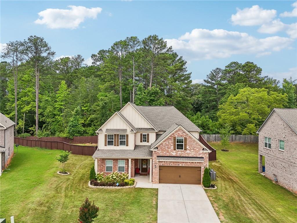
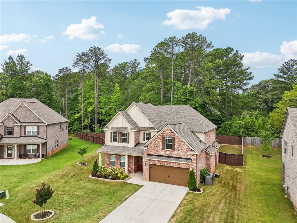
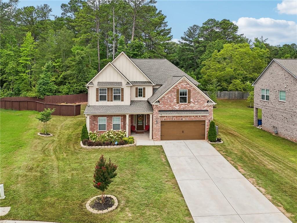
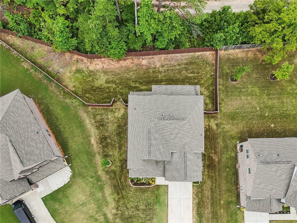
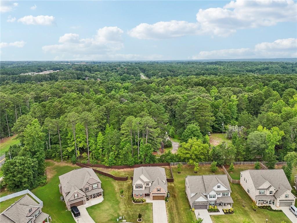
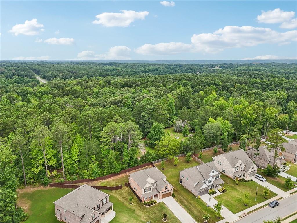
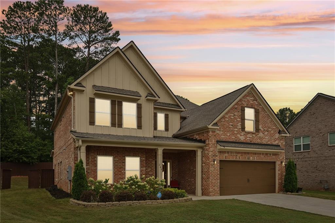
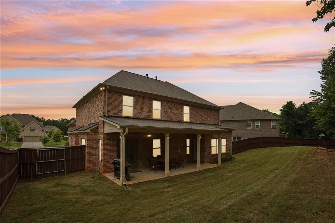
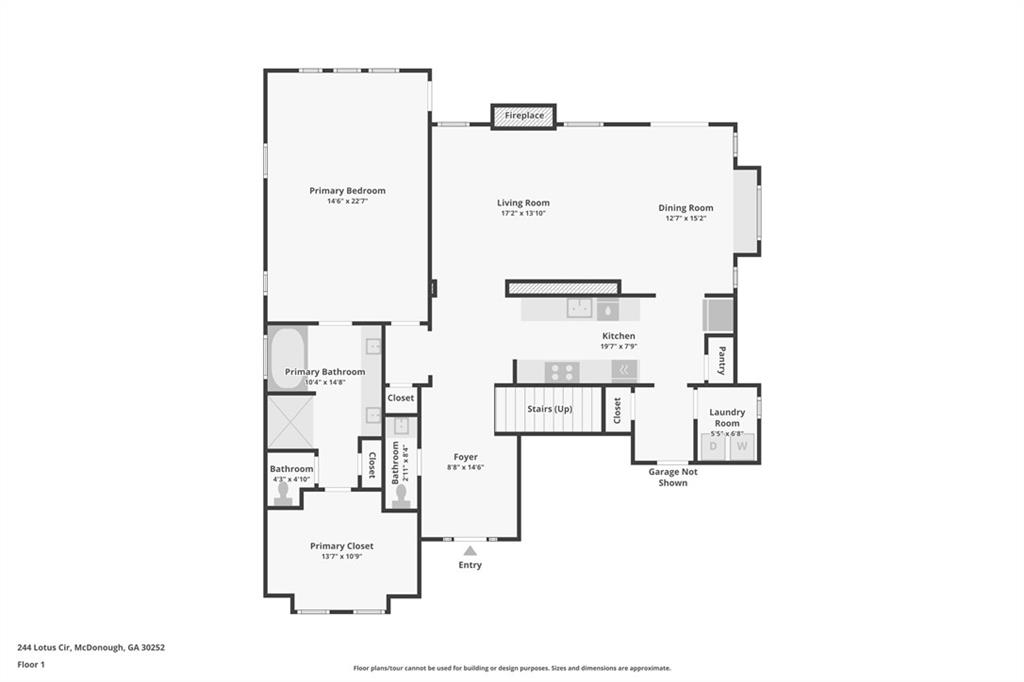
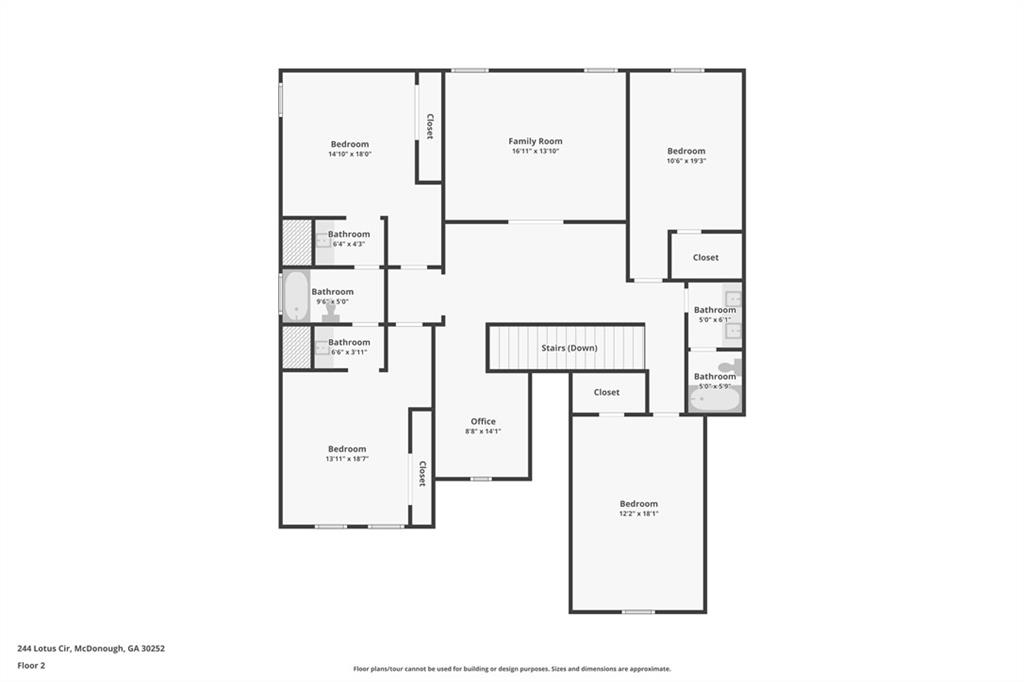
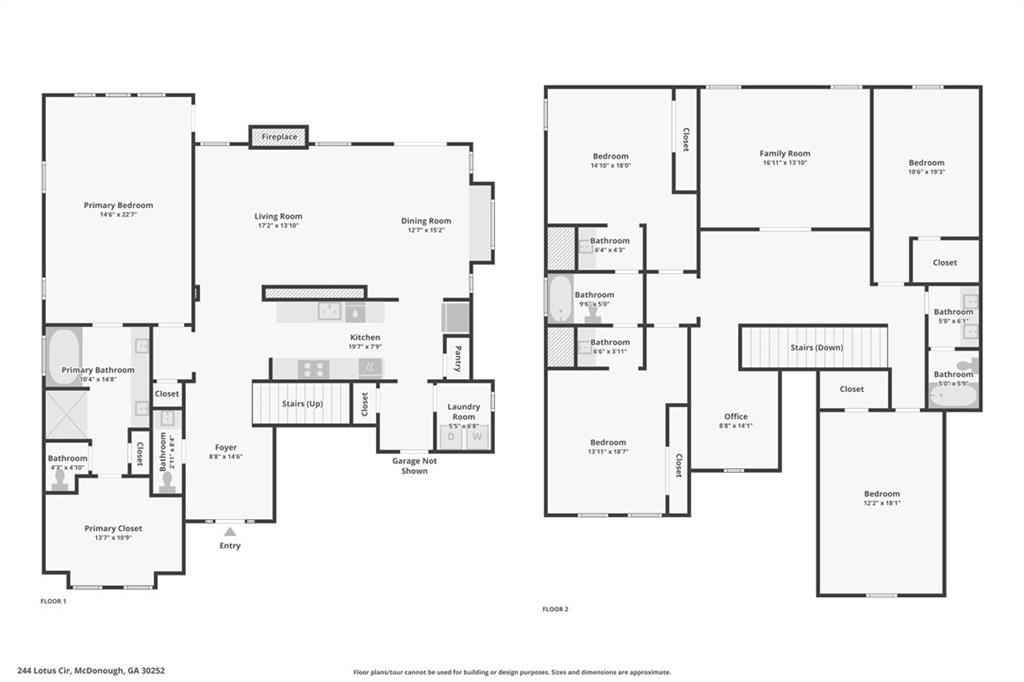
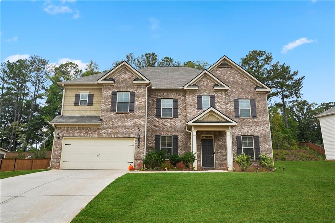
 MLS# 409012218
MLS# 409012218 