2440 Sahale Falls Court Braselton GA 30517, MLS# 390106262
Braselton, GA 30517
- 6Beds
- 3Full Baths
- 1Half Baths
- N/A SqFt
- 2005Year Built
- 0.40Acres
- MLS# 390106262
- Rental
- Single Family Residence
- Active
- Approx Time on Market4 months, 25 days
- AreaN/A
- CountyGwinnett - GA
- Subdivision The Falls Of Braselton
Overview
This 6BR/3.5BA home is located in the highly-ranked Mill Creek High school district, just minutes from Chateau Elan. Located in The Falls of Braselton, this home features a finished terrace level In-Law Suite featuring a walk-in, fully tiled, shower. On the open concept main level, there is a large Family Room with a separate Living Room and Dining Room combination, as well as a half bath featuring an antique cabinet/sink combination. The five bedroom/two full-bath upstairs features an oversized Master Suite with a tray ceiling and sitting area. The secondary bedrooms all feature large closets and high ceilings, along with a built-in desk in a common area. Outside, there is additional parking on an extended side driveway leading to a private, large back yard.
Association Fees / Info
Hoa: No
Community Features: Clubhouse, Fitness Center, Homeowners Assoc, Playground, Pool, Sidewalks
Pets Allowed: Yes
Bathroom Info
Halfbaths: 1
Total Baths: 4.00
Fullbaths: 3
Room Bedroom Features: In-Law Floorplan, Oversized Master
Bedroom Info
Beds: 6
Building Info
Habitable Residence: Yes
Business Info
Equipment: None
Exterior Features
Fence: None
Patio and Porch: Deck, Patio
Exterior Features: None
Road Surface Type: Asphalt
Pool Private: No
County: Gwinnett - GA
Acres: 0.40
Pool Desc: None
Fees / Restrictions
Financial
Original Price: $2,995
Owner Financing: Yes
Garage / Parking
Parking Features: Attached, Garage, Garage Door Opener
Green / Env Info
Handicap
Accessibility Features: None
Interior Features
Security Ftr: Key Card Entry
Fireplace Features: Factory Built, Family Room
Levels: Two
Appliances: Dishwasher, Disposal, Gas Water Heater, Microwave, Refrigerator
Laundry Features: Laundry Room, Upper Level
Interior Features: Double Vanity, High Ceilings, High Ceilings 9 ft Lower, High Ceilings 9 ft Main, High Ceilings 9 ft Upper, High Speed Internet, Tray Ceiling(s), Walk-In Closet(s)
Flooring: Hardwood
Spa Features: None
Lot Info
Lot Size Source: Assessor
Lot Features: Cul-De-Sac, Sidewalk
Lot Size: 17424
Misc
Property Attached: No
Home Warranty: Yes
Other
Other Structures: None
Property Info
Construction Materials: Brick Front, Stone, Wood Siding
Year Built: 2,005
Date Available: 2024-07-06T00:00:00
Furnished: Unfu
Roof: Composition
Property Type: Residential Lease
Style: Traditional
Rental Info
Land Lease: Yes
Expense Tenant: All Utilities
Lease Term: 12 Months
Room Info
Kitchen Features: Breakfast Bar, Country Kitchen, Eat-in Kitchen, Kitchen Island, Pantry, Solid Surface Counters
Room Master Bathroom Features: Double Vanity,Separate Tub/Shower,Vaulted Ceiling(
Room Dining Room Features: Seats 12+
Sqft Info
Building Area Total: 3881
Building Area Source: Appraiser
Tax Info
Tax Parcel Letter: R3006-723
Unit Info
Utilities / Hvac
Cool System: Ceiling Fan(s), Central Air
Heating: Forced Air, Heat Pump, Natural Gas
Utilities: Cable Available, Electricity Available, Natural Gas Available, Underground Utilities
Waterfront / Water
Water Body Name: None
Waterfront Features: None
Directions
GPS FriendlyListing Provided courtesy of Exp Realty, Llc.
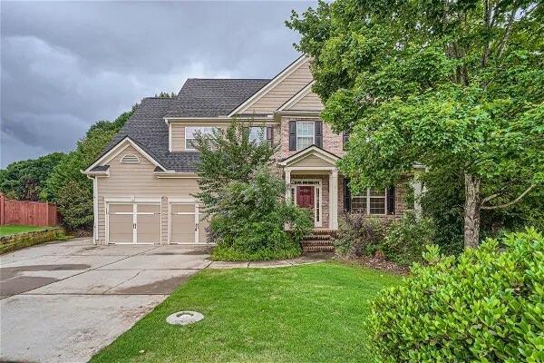
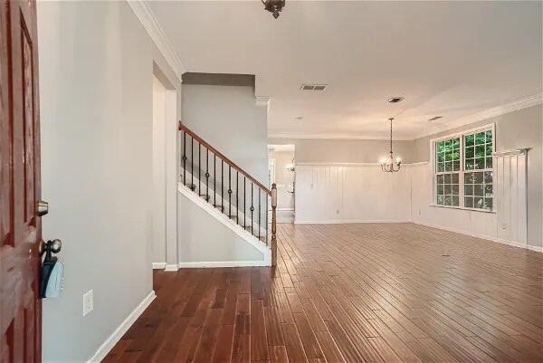
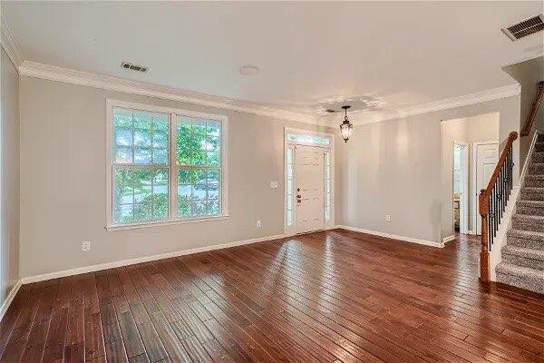
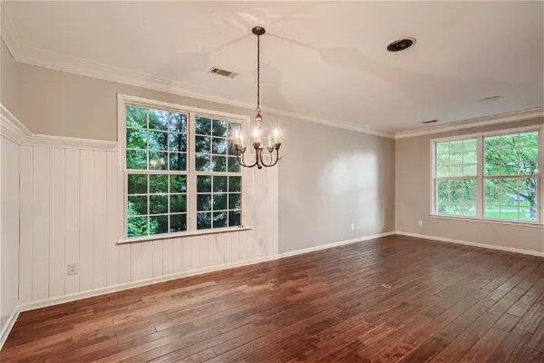
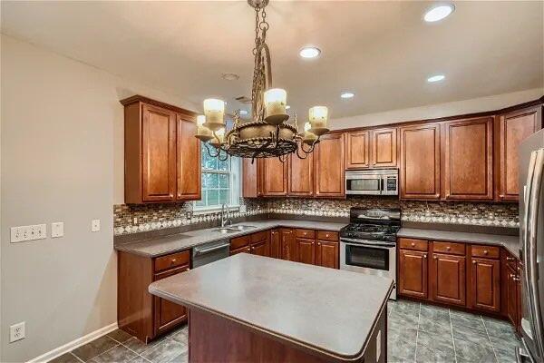
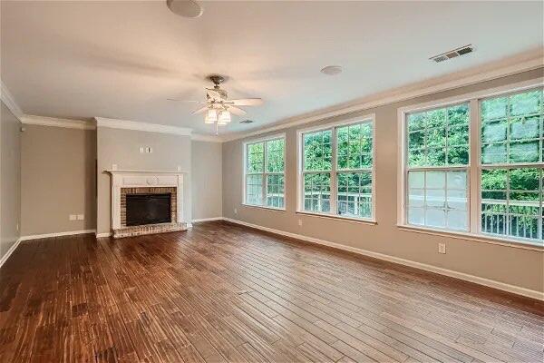
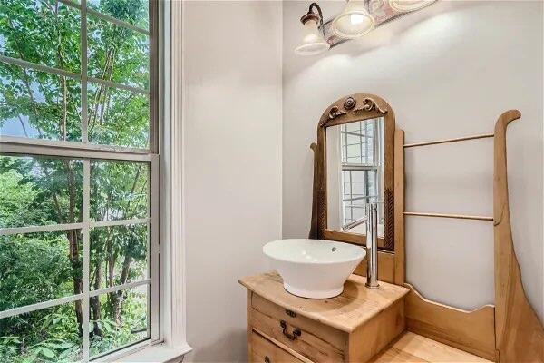
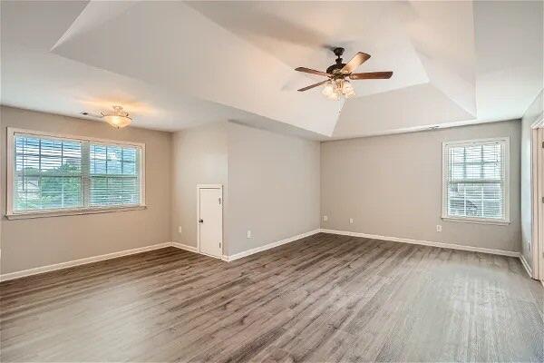
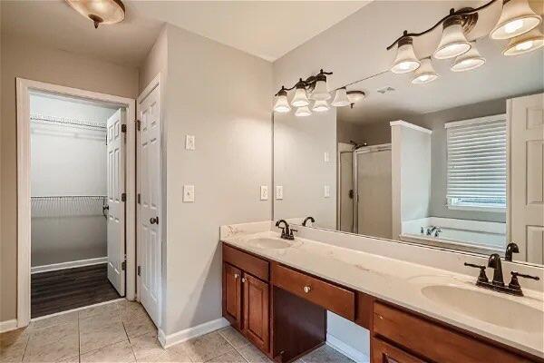
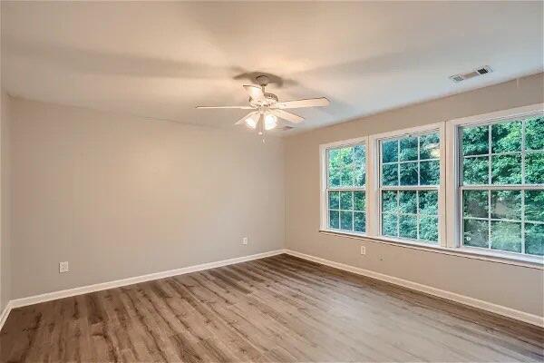
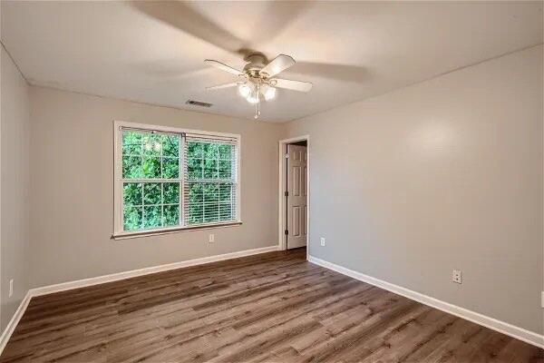
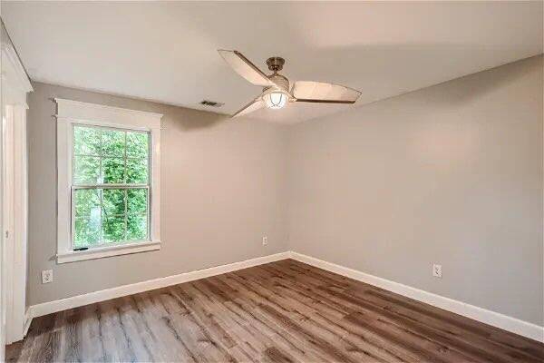
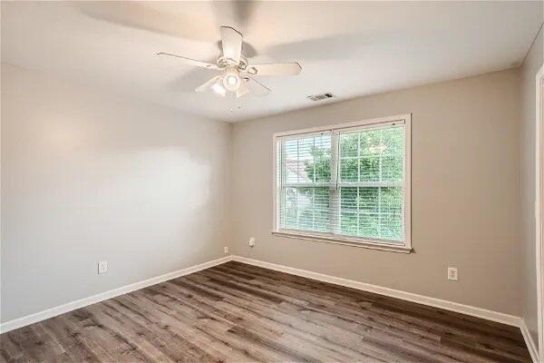
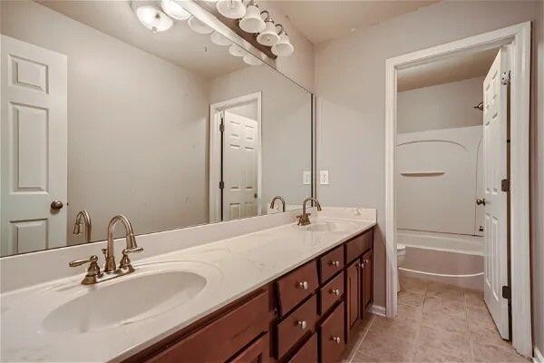
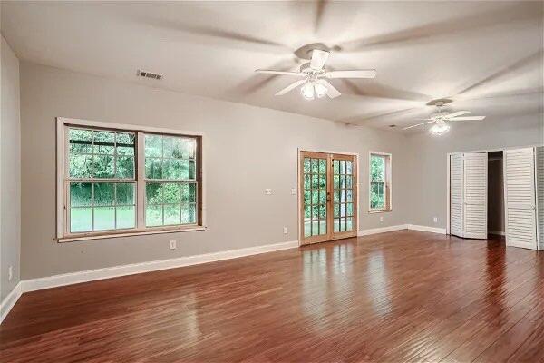
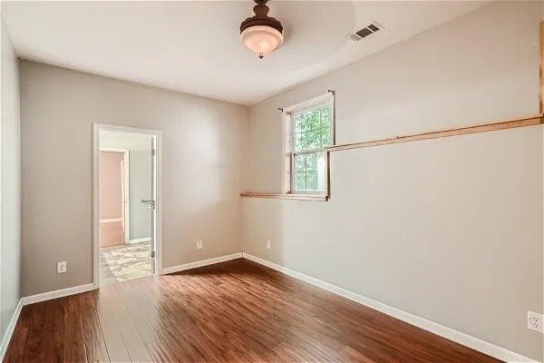
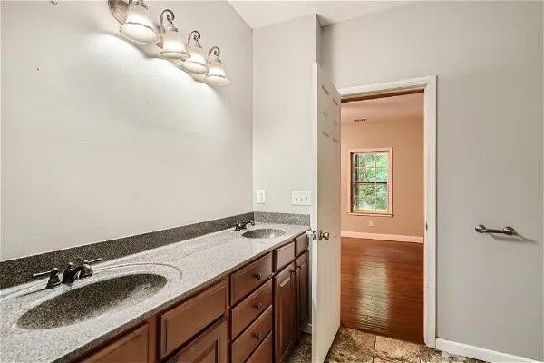
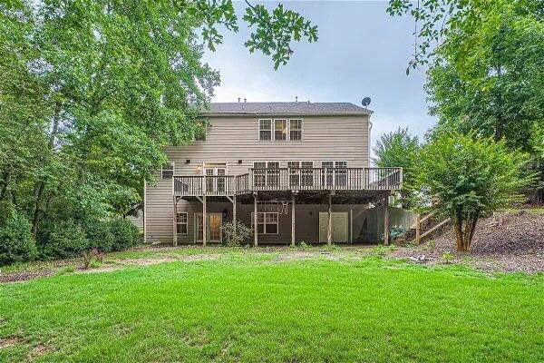
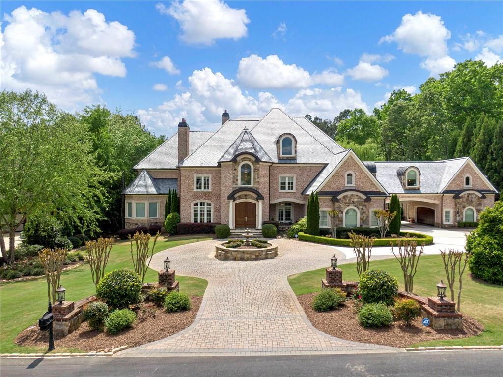
 MLS# 390564762
MLS# 390564762