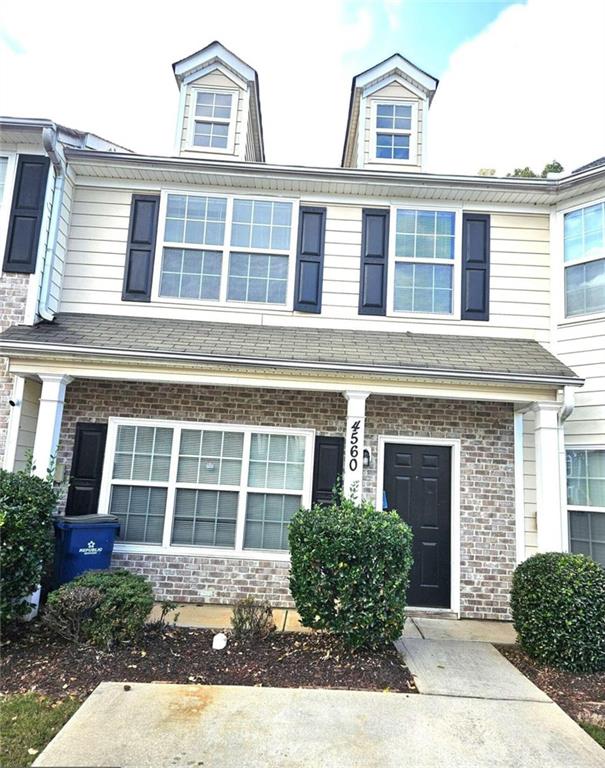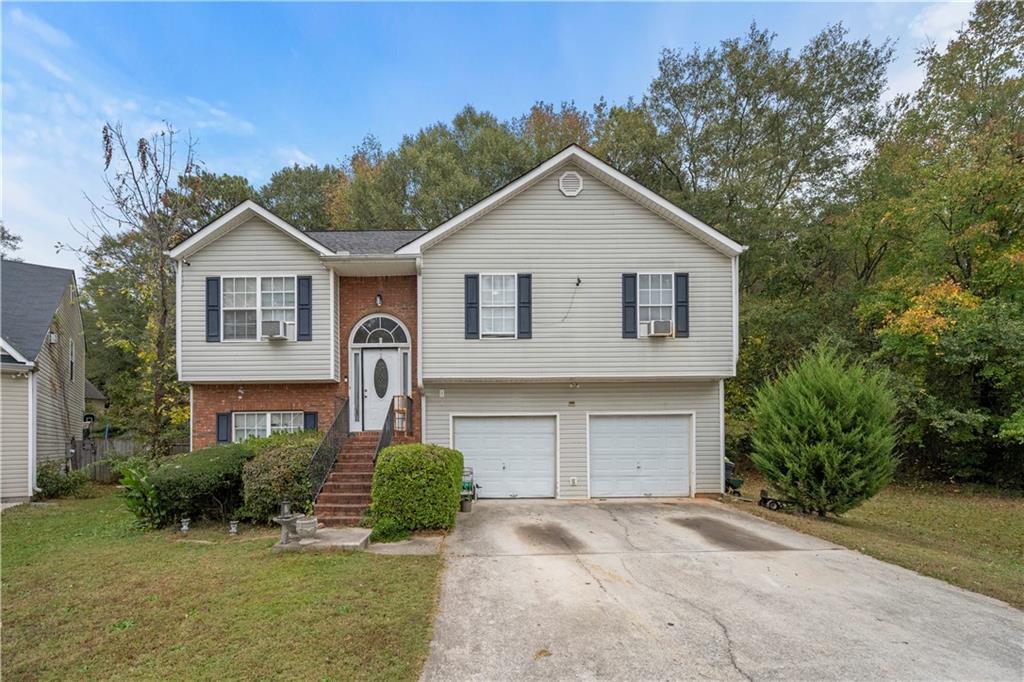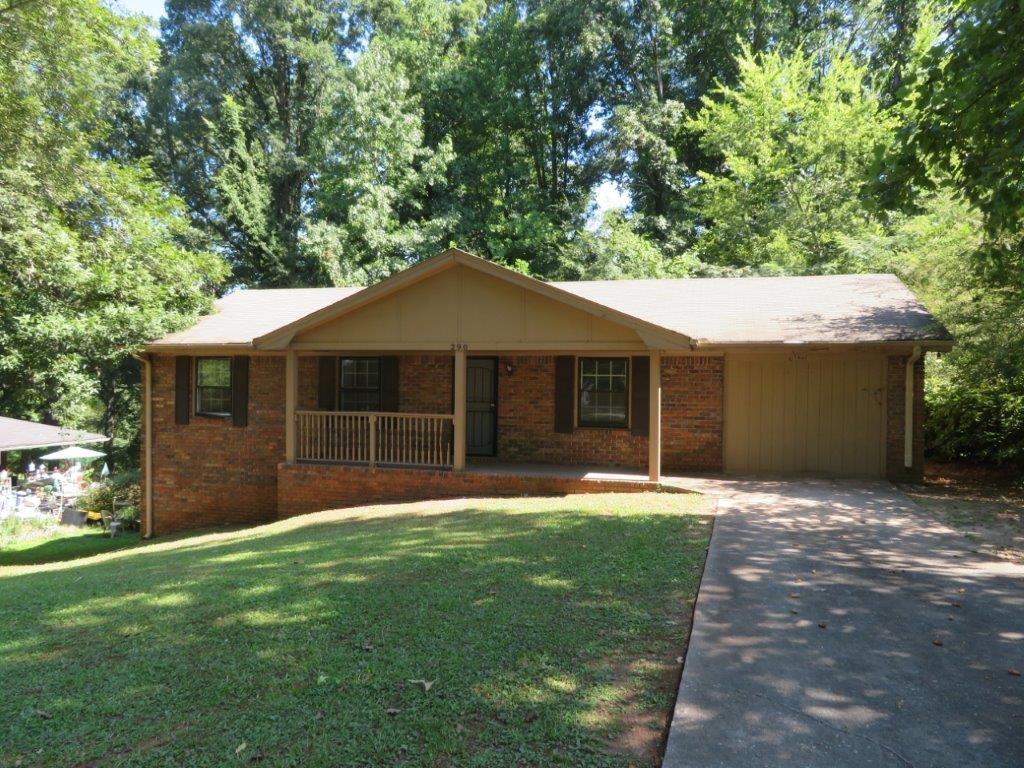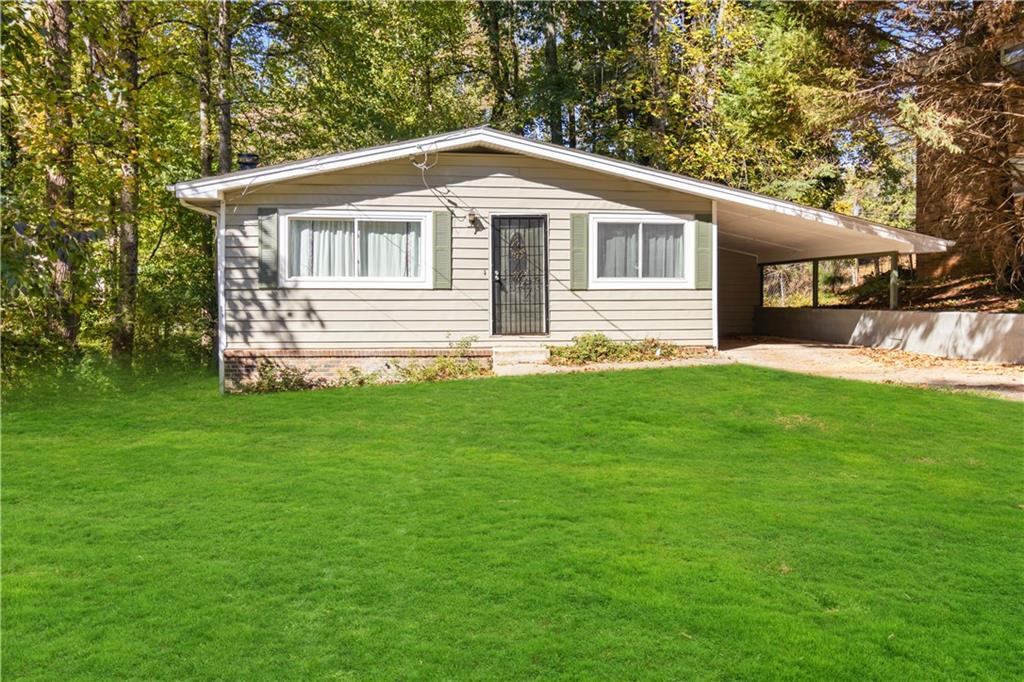2446 Abner Place Atlanta GA 30318, MLS# 406755808
Atlanta, GA 30318
- 3Beds
- 1Full Baths
- N/AHalf Baths
- N/A SqFt
- 1960Year Built
- 0.00Acres
- MLS# 406755808
- Residential
- Single Family Residence
- Active
- Approx Time on Market1 month, 12 days
- AreaN/A
- CountyFulton - GA
- Subdivision Carver Hills
Overview
Opportunity on theUpper Westside.This 3 bdrm 1 bth home is in agreat location. This home was recently updated, boosting a beautiful kitchen and beautiful bath. Enjoy the hardwood floors throughout and the spa-like shower! Your outdoorbackyard space is hugewith yourvery own 1 car garage.Location, Location, Location, this is aGreat Opportunity to Live 10 Minutes from Downtown Atlanta.All within proximity to the new Westside developments, shopping/dining. Enjoy TheWestside Park at Bellwood Quarry,Atlanta Park and Proctor Creek Trail which connects you to the Beltline. This area has so much to offer, call now for a private tour!
Association Fees / Info
Hoa: No
Community Features: None
Bathroom Info
Main Bathroom Level: 1
Total Baths: 1.00
Fullbaths: 1
Room Bedroom Features: Master on Main
Bedroom Info
Beds: 3
Building Info
Habitable Residence: No
Business Info
Equipment: TV Antenna
Exterior Features
Fence: Back Yard, Chain Link
Patio and Porch: Deck
Exterior Features: Rain Gutters
Road Surface Type: Asphalt
Pool Private: No
County: Fulton - GA
Acres: 0.00
Pool Desc: None
Fees / Restrictions
Financial
Original Price: $215,000
Owner Financing: No
Garage / Parking
Parking Features: Detached, Driveway, Garage, Garage Faces Front
Green / Env Info
Green Energy Generation: None
Handicap
Accessibility Features: Accessible Electrical and Environmental Controls, Accessible Kitchen Appliances
Interior Features
Security Ftr: Carbon Monoxide Detector(s), Security Gate, Security Lights, Smoke Detector(s)
Fireplace Features: None
Levels: One and One Half
Appliances: Dishwasher, Disposal, Electric Range, Electric Water Heater, Microwave, Self Cleaning Oven
Laundry Features: Electric Dryer Hookup, Laundry Closet, Main Level
Interior Features: High Speed Internet, Low Flow Plumbing Fixtures, Recessed Lighting, Walk-In Closet(s)
Flooring: Ceramic Tile, Hardwood
Spa Features: None
Lot Info
Lot Size Source: Not Available
Lot Features: Back Yard, Front Yard, Level
Lot Size: 9714
Misc
Property Attached: No
Home Warranty: No
Open House
Other
Other Structures: None
Property Info
Construction Materials: HardiPlank Type
Year Built: 1,960
Property Condition: Resale
Roof: Composition
Property Type: Residential Detached
Style: Ranch
Rental Info
Land Lease: No
Room Info
Kitchen Features: Cabinets Stain, Pantry, Solid Surface Counters, View to Family Room
Room Master Bathroom Features: Double Shower,Shower Only
Room Dining Room Features: None
Special Features
Green Features: Appliances, Thermostat, Water Heater
Special Listing Conditions: None
Special Circumstances: None
Sqft Info
Building Area Total: 864
Building Area Source: Owner
Tax Info
Tax Amount Annual: 168
Tax Year: 2,023
Tax Parcel Letter: 17-0246-0004-059-0
Unit Info
Utilities / Hvac
Cool System: Ceiling Fan(s), Central Air
Electric: 220 Volts
Heating: Central, Forced Air
Utilities: Cable Available, Electricity Available, Natural Gas Available, Sewer Available, Water Available
Sewer: Public Sewer
Waterfront / Water
Water Body Name: None
Water Source: Public
Waterfront Features: None
Schools
Elem: William J. Scott
Middle: John Lewis Invictus Academy/harper-Archer
High: Frederick Douglass
Directions
use gpsListing Provided courtesy of Homesmart
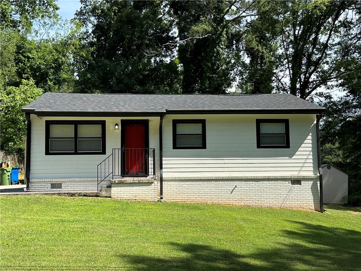
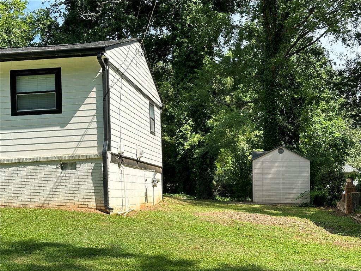
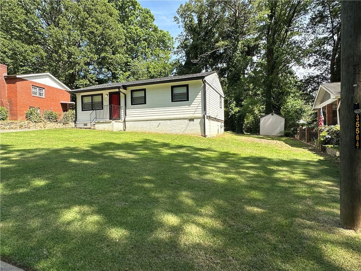
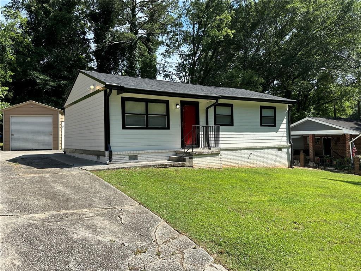
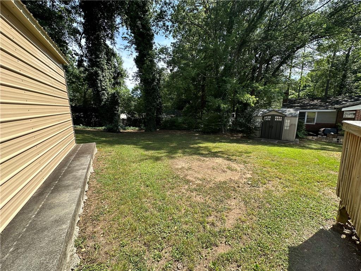
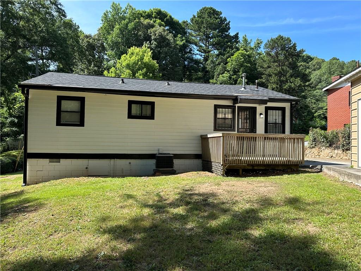
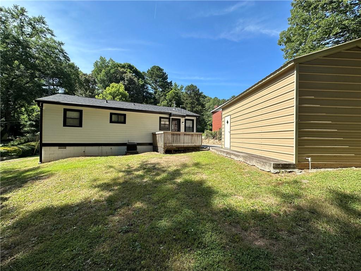
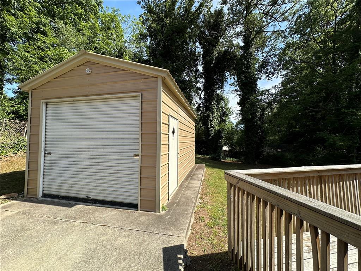
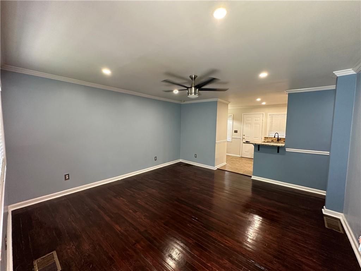
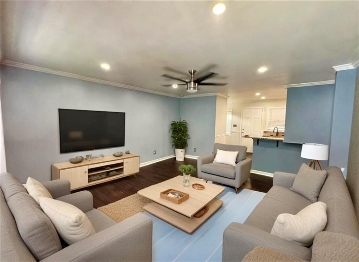
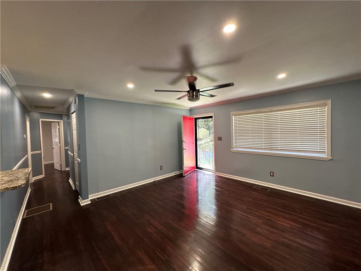
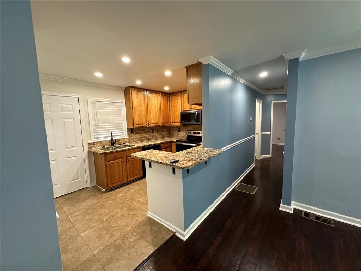
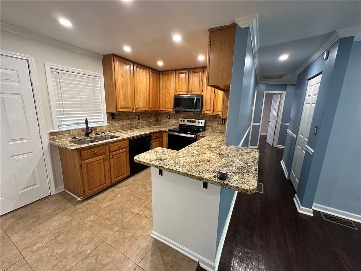
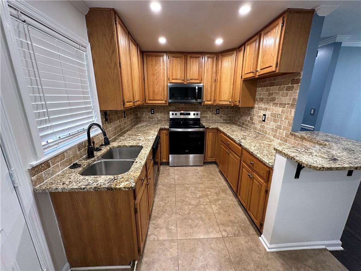
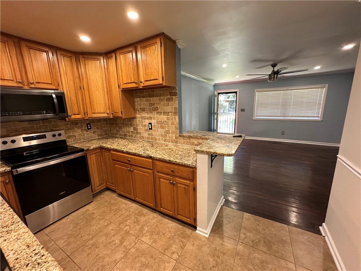
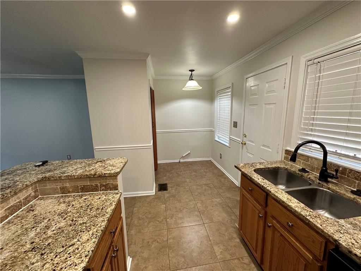
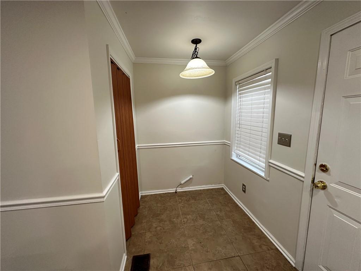
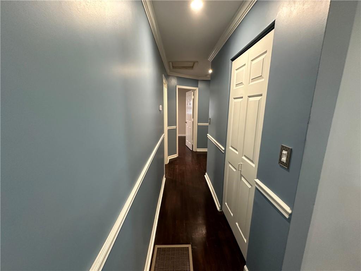
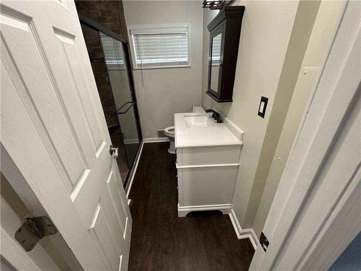
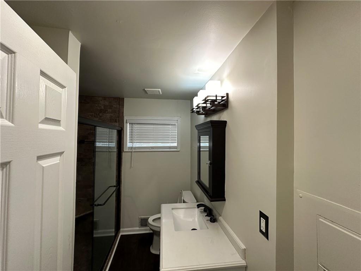
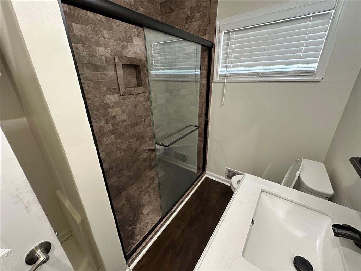
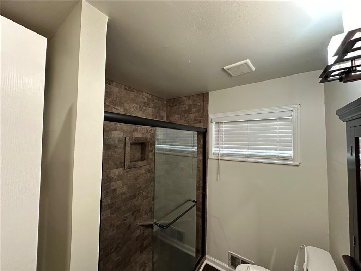
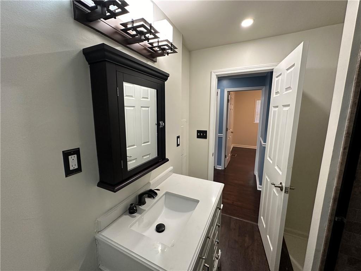
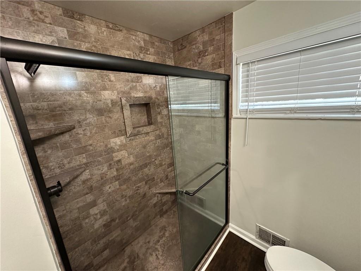
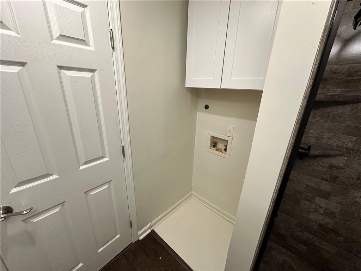
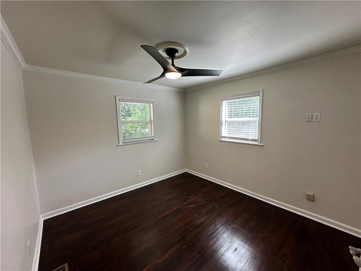
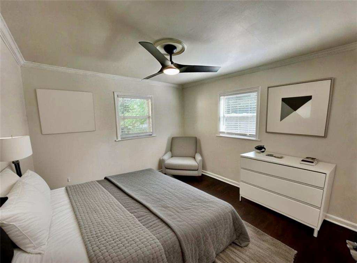
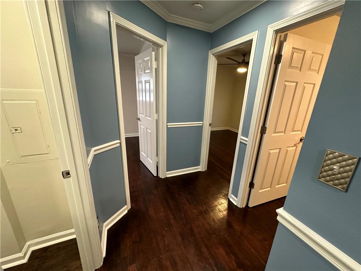
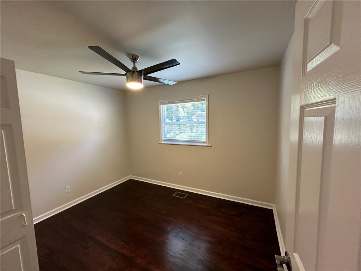
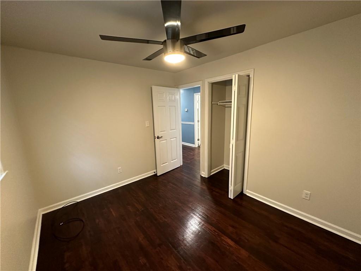
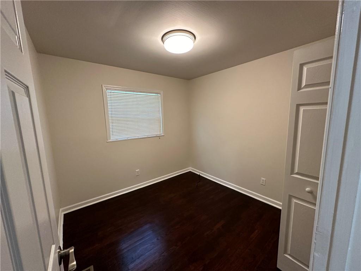
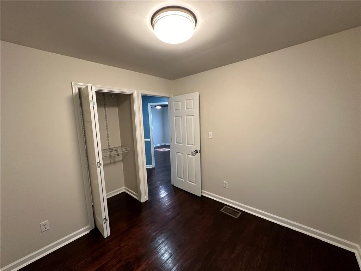
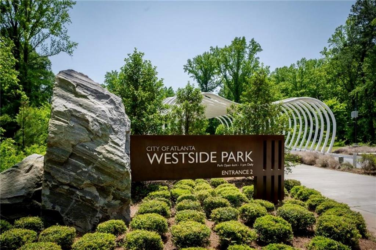
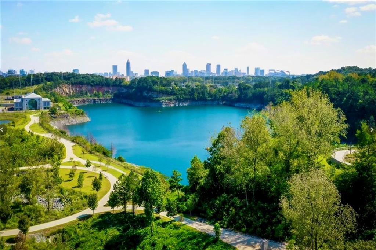
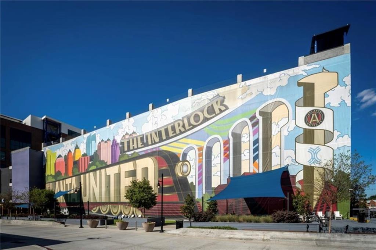
 MLS# 411593310
MLS# 411593310 