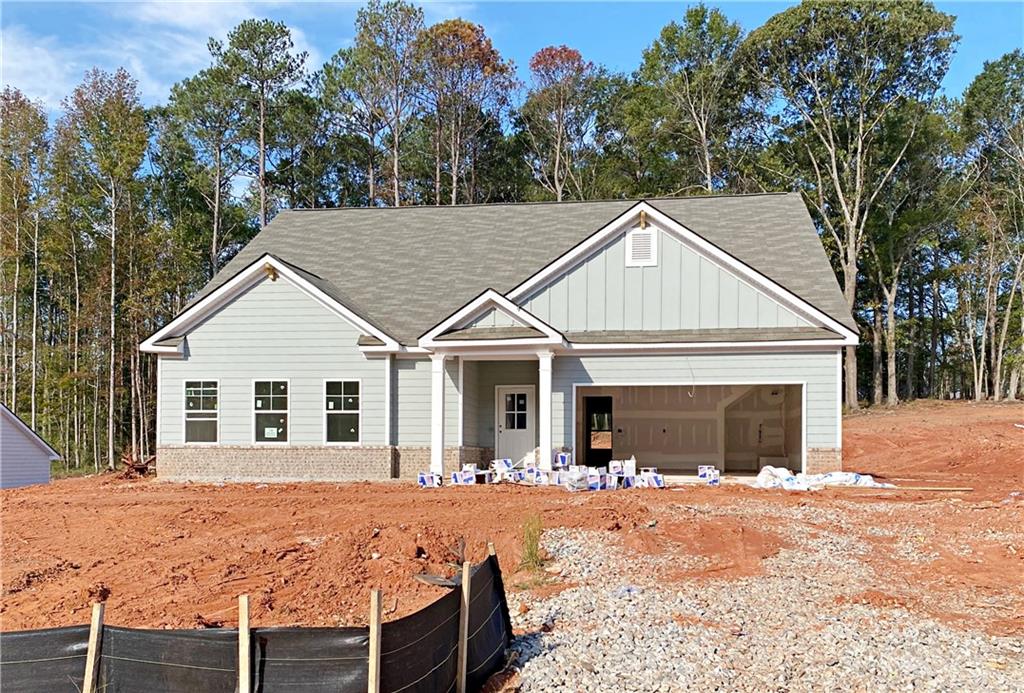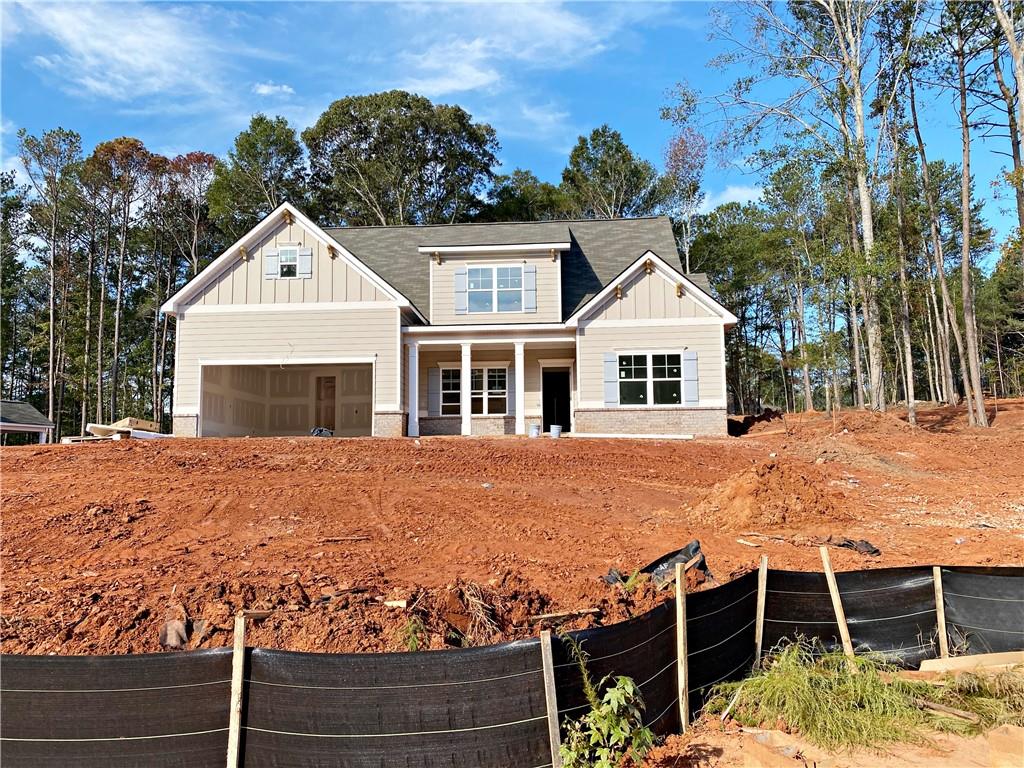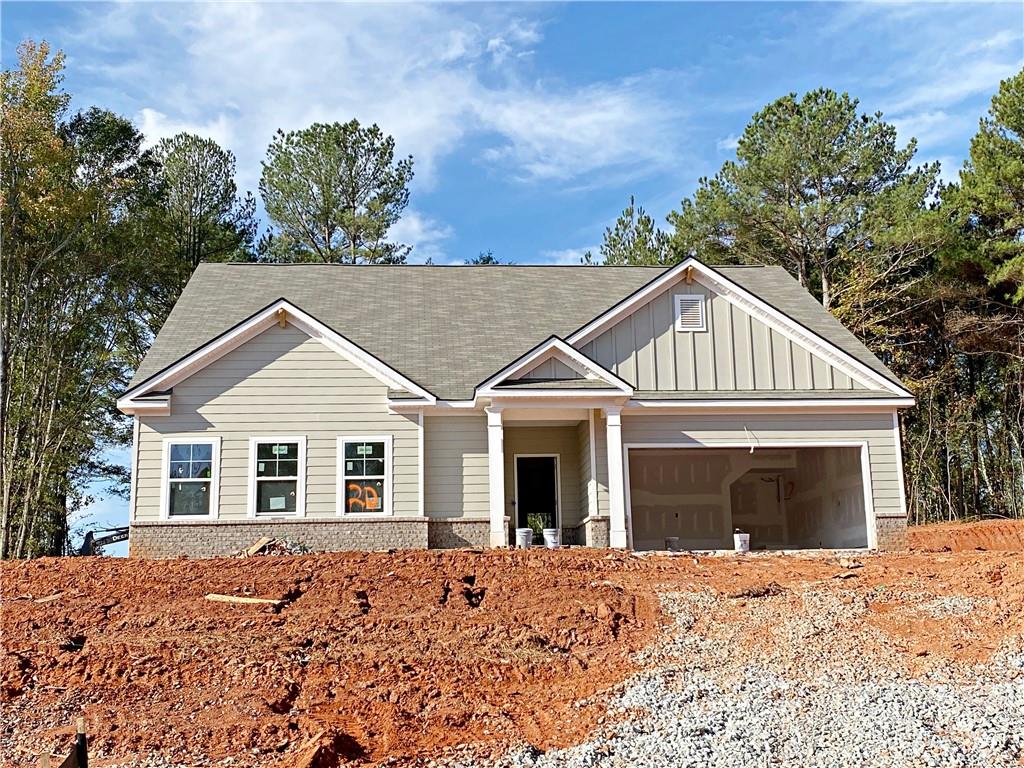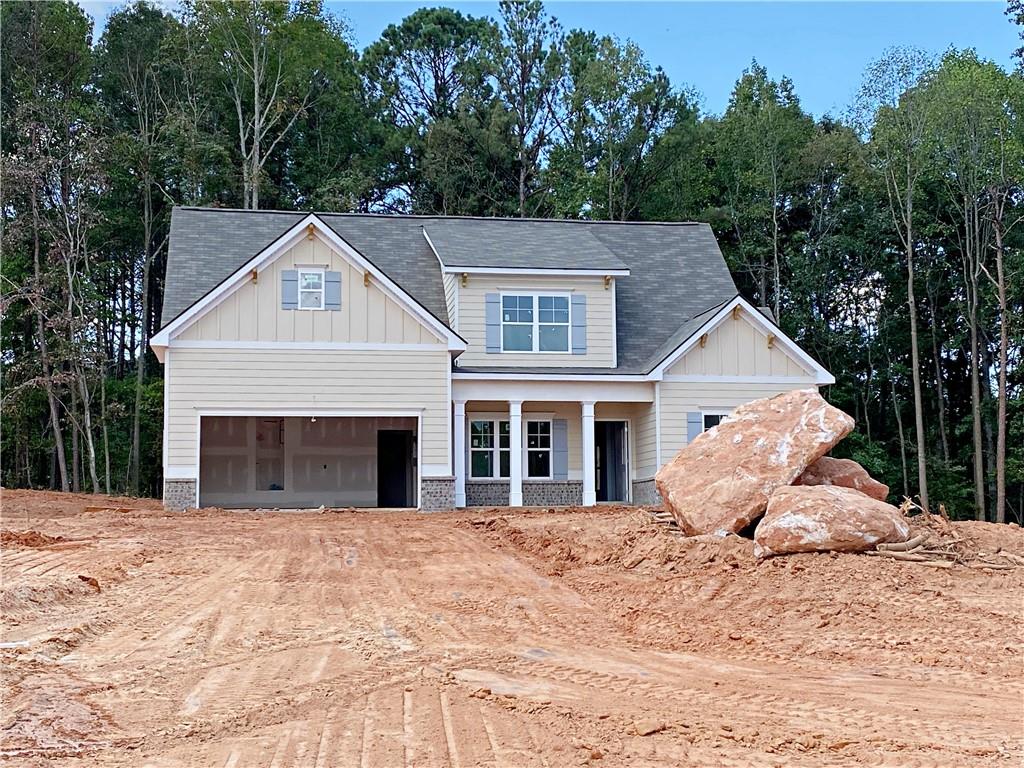246 Westminster Court Winder GA 30680, MLS# 408023948
Winder, GA 30680
- 4Beds
- 3Full Baths
- N/AHalf Baths
- N/A SqFt
- 2024Year Built
- 0.60Acres
- MLS# 408023948
- Residential
- Single Family Residence
- Active
- Approx Time on Market1 month, 1 day
- AreaN/A
- CountyBarrow - GA
- Subdivision Westminster
Overview
The Charlotte Plan is an open concept plan that features a kitchen island that opens into the family room. Kitchen has granite countertops and white cabinets with Stainless steel microwave, dishwasher, and range. The family has a cozy fireplace. Vinyl floors in the foyer, hall, family, kitchen, laundry and baths. Carpet in the bedrooms. Home has three bedrooms and 2 baths downstairs and has a bedroom and bath upstairs. Large laundry room.
Association Fees / Info
Hoa: Yes
Hoa Fees Frequency: Annually
Hoa Fees: 250
Community Features: Homeowners Assoc, Sidewalks, Street Lights
Bathroom Info
Main Bathroom Level: 2
Total Baths: 3.00
Fullbaths: 3
Room Bedroom Features: Master on Main, Split Bedroom Plan
Bedroom Info
Beds: 4
Building Info
Habitable Residence: No
Business Info
Equipment: None
Exterior Features
Fence: None
Patio and Porch: Covered, Front Porch, Patio
Exterior Features: Lighting
Road Surface Type: Asphalt
Pool Private: No
County: Barrow - GA
Acres: 0.60
Pool Desc: None
Fees / Restrictions
Financial
Original Price: $419,900
Owner Financing: No
Garage / Parking
Parking Features: Attached, Garage, Garage Door Opener
Green / Env Info
Green Energy Generation: None
Handicap
Accessibility Features: None
Interior Features
Security Ftr: Smoke Detector(s)
Fireplace Features: Family Room
Levels: One and One Half
Appliances: Dishwasher, Electric Water Heater, Microwave
Laundry Features: Laundry Closet, Laundry Room
Interior Features: Double Vanity, Walk-In Closet(s)
Flooring: Carpet, Vinyl
Spa Features: None
Lot Info
Lot Size Source: Assessor
Lot Features: Back Yard, Level, Open Lot, Sloped
Misc
Property Attached: No
Home Warranty: Yes
Open House
Other
Other Structures: None
Property Info
Construction Materials: Brick, Cement Siding, Concrete
Year Built: 2,024
Property Condition: Under Construction
Roof: Composition
Property Type: Residential Detached
Style: Ranch
Rental Info
Land Lease: No
Room Info
Kitchen Features: Cabinets White, Kitchen Island, Pantry Walk-In, View to Family Room
Room Master Bathroom Features: Double Vanity
Room Dining Room Features: None
Special Features
Green Features: None
Special Listing Conditions: None
Special Circumstances: None
Sqft Info
Building Area Total: 2153
Building Area Source: Builder
Tax Info
Tax Amount Annual: 660
Tax Year: 2,023
Tax Parcel Letter: XX108M-021
Unit Info
Utilities / Hvac
Cool System: Ceiling Fan(s), Dual, Electric, Zoned
Electric: None
Heating: Electric, Hot Water, Zoned
Utilities: Electricity Available, Underground Utilities, Water Available
Sewer: Septic Tank
Waterfront / Water
Water Body Name: None
Water Source: Public
Waterfront Features: None
Directions
From Highway 316 and Highway 53 (Hog Mountain Rd) Bridge, Take Highway 53 South towards Watkinsville. Turn Right onto Clacktown Road. Turn Left into Westminster Subdivision.Listing Provided courtesy of Progressive Realty, Llc.
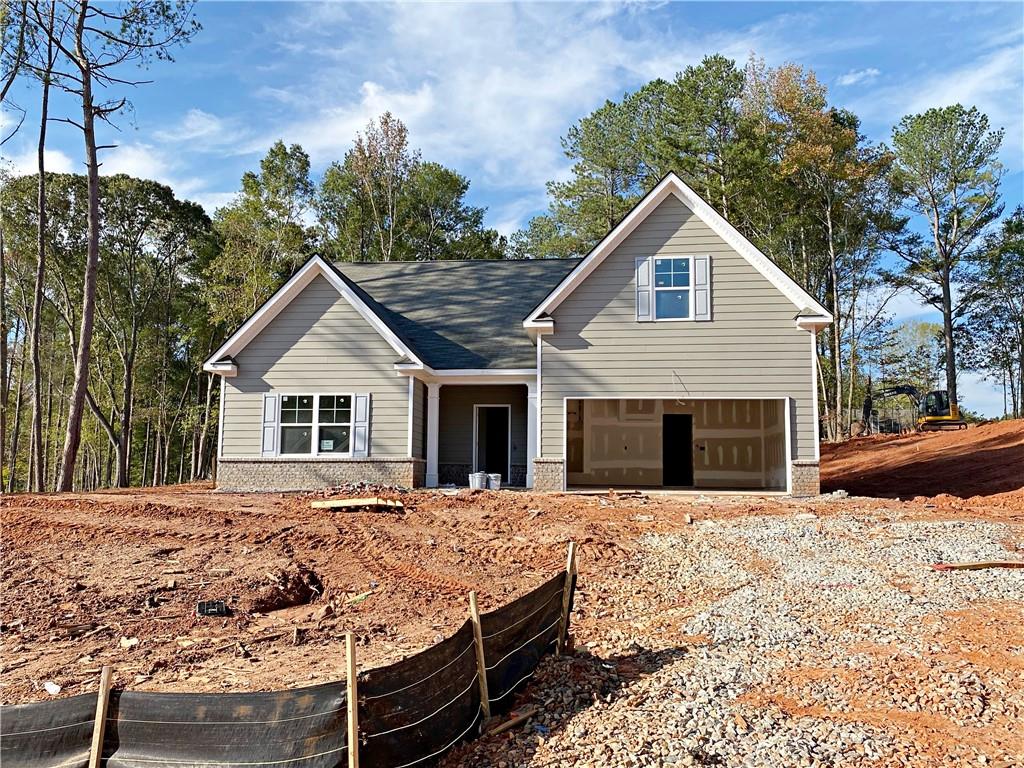
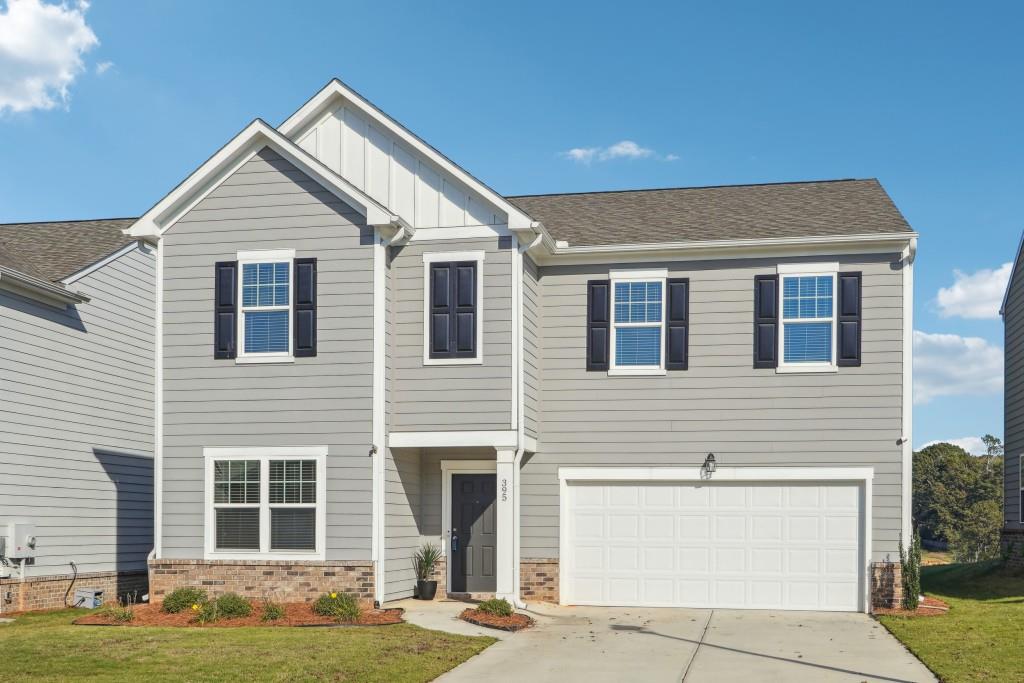
 MLS# 410998515
MLS# 410998515 