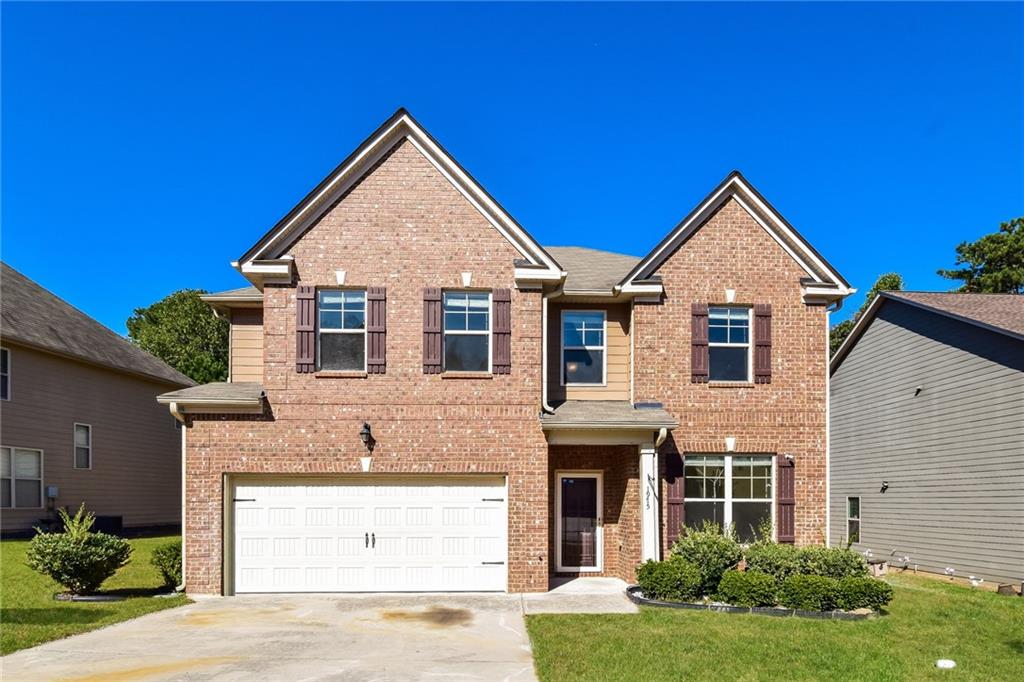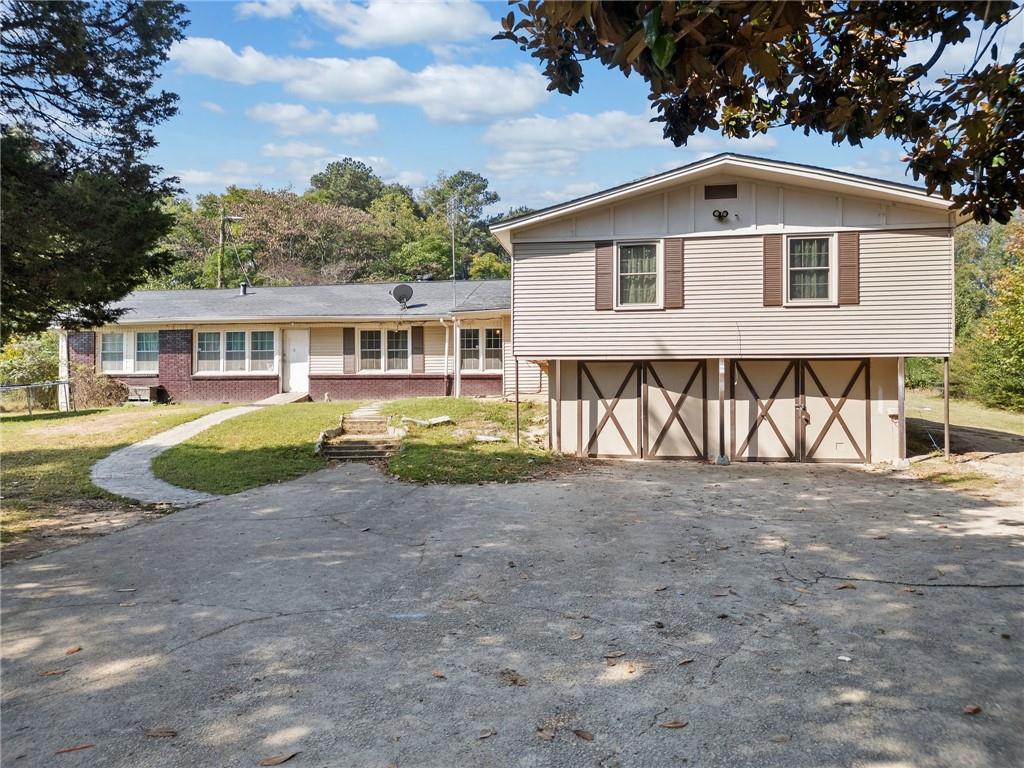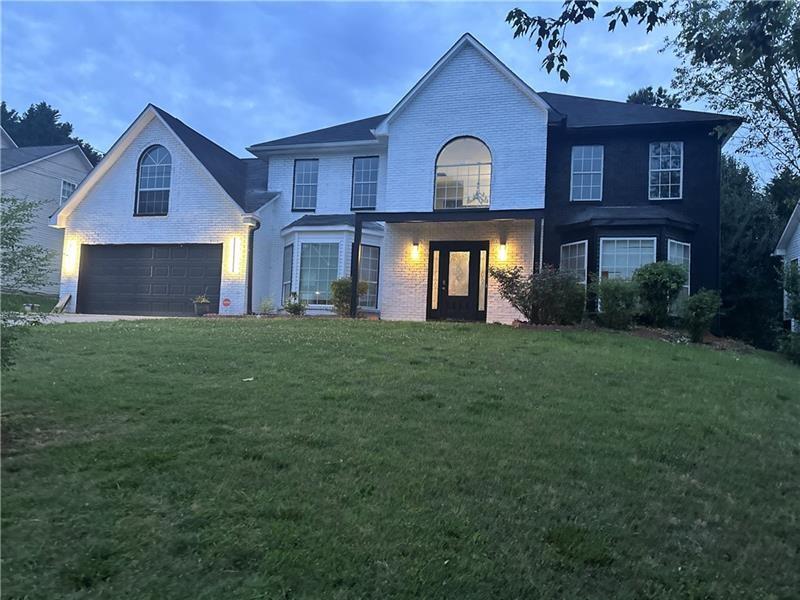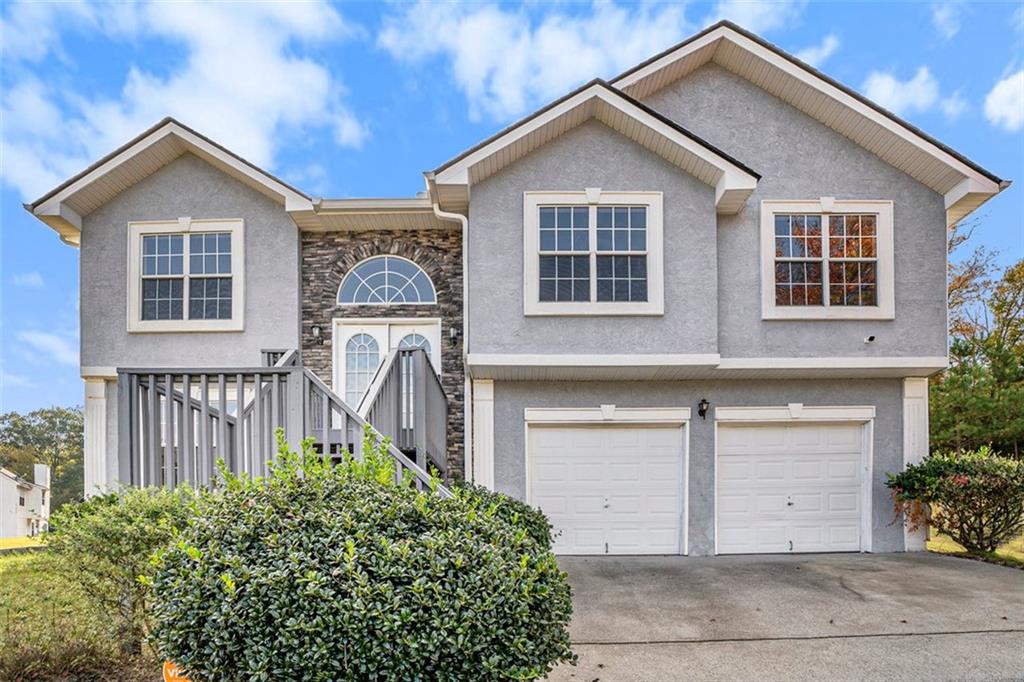2469 Osceola Road Lithonia GA 30058, MLS# 407962965
Lithonia, GA 30058
- 3Beds
- 3Full Baths
- N/AHalf Baths
- N/A SqFt
- 2017Year Built
- 0.18Acres
- MLS# 407962965
- Residential
- Single Family Residence
- Active
- Approx Time on Market1 month, 2 days
- AreaN/A
- CountyDekalb - GA
- Subdivision Masons Mill
Overview
Stunning Azalea Floor Plan in Masons Mills - LithoniaWelcome to the Azalea floor plan, a beautifully designed home offering both elegance and functionality. With three bedrooms and two full baths upstairs, plus a full bath on the main level, this spacious layout is perfect for families of all sizes.Key Features:Formal dining room and separate formal living roomideal for entertainingElegant iron rail spindles and crown molding throughoutOpen-concept kitchen featuring granite countertops, a spacious center island with seating, and 42"" cabinetryAbundant natural light with recessed and pendant lighting, and large windows throughoutA cozy electric fireplace in the family room for added warmth and ambianceLarge upstairs loft for a bonus living space or home officeMaster suite with a luxurious soaking tub, dual vanities, and a spacious walk-in closetEngineered hardwood floors on the main level for a polished, modern lookTwo-car garage for added convenience and storage space10-foot ceilings on the main level, creating an open and airy atmosphereThis home offers a perfect blend of style, comfort, and practicality with thoughtful design touches and ample living space. Located in the desirable Masons Mills community, this home is ready to welcome its next owners!
Association Fees / Info
Hoa: Yes
Hoa Fees Frequency: Annually
Hoa Fees: 500
Community Features: Country Club, Homeowners Assoc, Pool, Restaurant
Bathroom Info
Main Bathroom Level: 1
Total Baths: 3.00
Fullbaths: 3
Room Bedroom Features: Sitting Room
Bedroom Info
Beds: 3
Building Info
Habitable Residence: No
Business Info
Equipment: None
Exterior Features
Fence: None
Patio and Porch: Patio
Exterior Features: None
Road Surface Type: Asphalt, Concrete
Pool Private: No
County: Dekalb - GA
Acres: 0.18
Pool Desc: None
Fees / Restrictions
Financial
Original Price: $358,000
Owner Financing: No
Garage / Parking
Parking Features: Garage, Garage Door Opener, Garage Faces Front, Kitchen Level, Level Driveway
Green / Env Info
Green Energy Generation: None
Handicap
Accessibility Features: None
Interior Features
Security Ftr: Smoke Detector(s)
Fireplace Features: Family Room
Levels: Two
Appliances: Dishwasher, Gas Range, Microwave
Laundry Features: In Hall, Laundry Room, Upper Level
Interior Features: Double Vanity, Entrance Foyer, High Ceilings 10 ft Main, His and Hers Closets, Low Flow Plumbing Fixtures, Tray Ceiling(s), Walk-In Closet(s), Other
Flooring: Carpet, Hardwood, Other
Spa Features: None
Lot Info
Lot Size Source: Public Records
Lot Features: Back Yard, Level
Lot Size: x
Misc
Property Attached: No
Home Warranty: No
Open House
Other
Other Structures: None
Property Info
Construction Materials: Cement Siding
Year Built: 2,017
Property Condition: Resale
Roof: Composition
Property Type: Residential Detached
Style: Traditional
Rental Info
Land Lease: No
Room Info
Kitchen Features: Cabinets Other, Eat-in Kitchen, Kitchen Island, Pantry Walk-In, Stone Counters, View to Family Room
Room Master Bathroom Features: Double Vanity,Separate His/Hers,Separate Tub/Showe
Room Dining Room Features: Open Concept,Separate Dining Room
Special Features
Green Features: None
Special Listing Conditions: None
Special Circumstances: Investor Owned, No disclosures from Seller, Sold As/Is
Sqft Info
Building Area Total: 2972
Building Area Source: Public Records
Tax Info
Tax Amount Annual: 6924
Tax Year: 2,023
Tax Parcel Letter: 16-199-02-099
Unit Info
Utilities / Hvac
Cool System: Ceiling Fan(s), Central Air
Electric: 110 Volts, 220 Volts
Heating: Electric
Utilities: Cable Available, Electricity Available, Natural Gas Available, Sewer Available, Water Available
Sewer: Public Sewer
Waterfront / Water
Water Body Name: None
Water Source: Public
Waterfront Features: None
Directions
Use GPSListing Provided courtesy of Vistaray Usa, Inc.
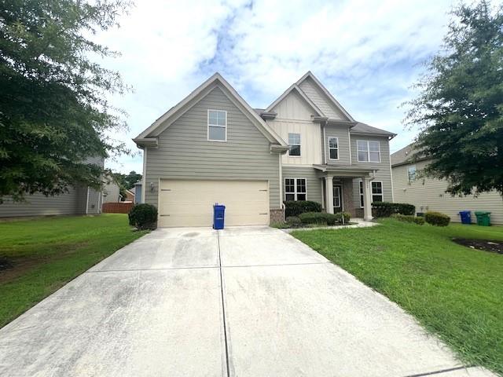
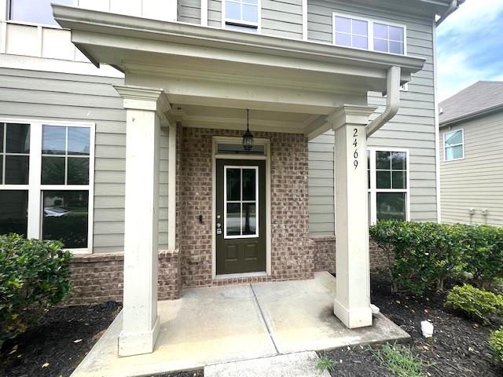
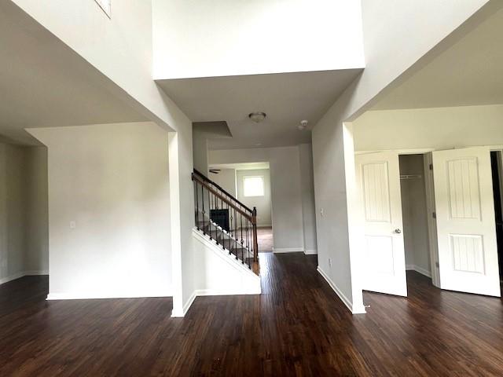
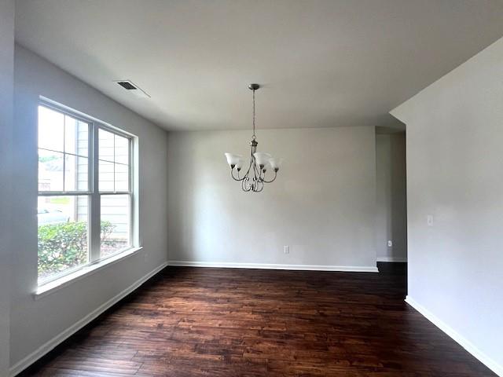
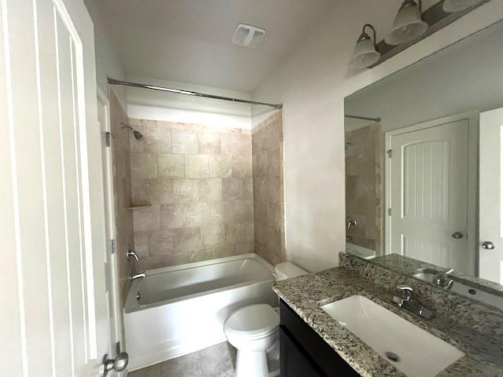
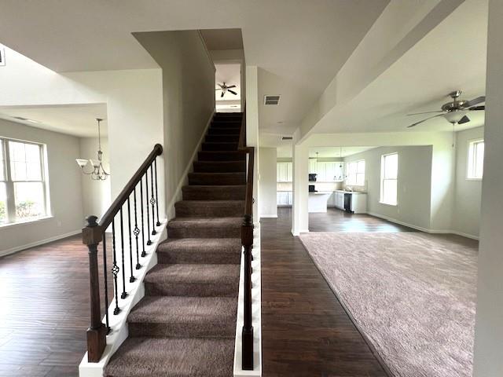
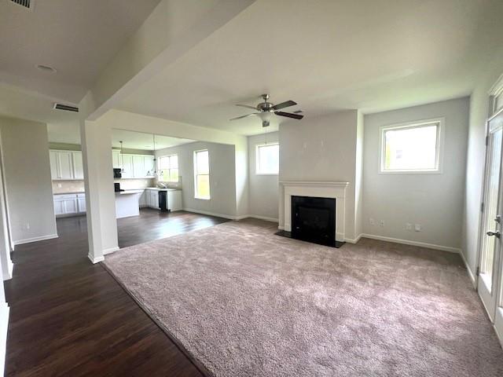
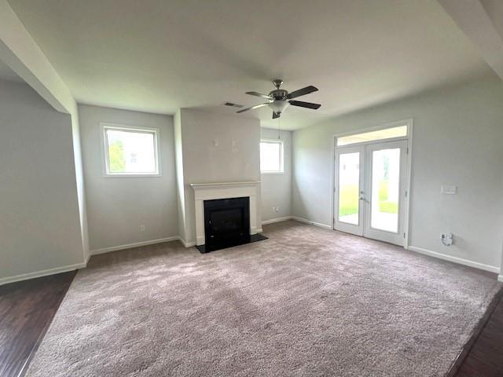
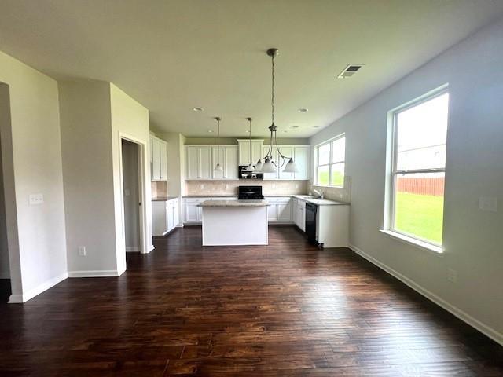
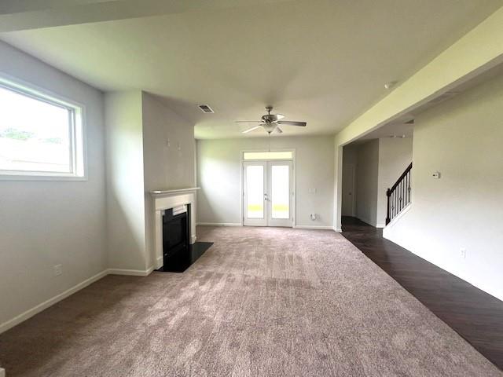
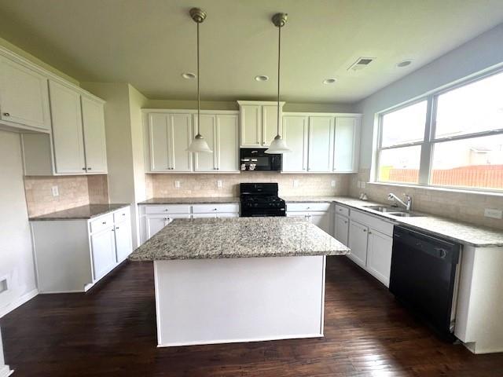
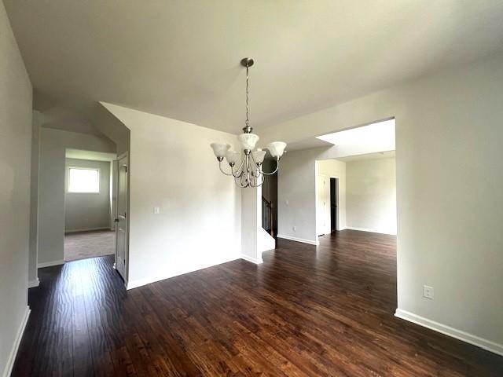
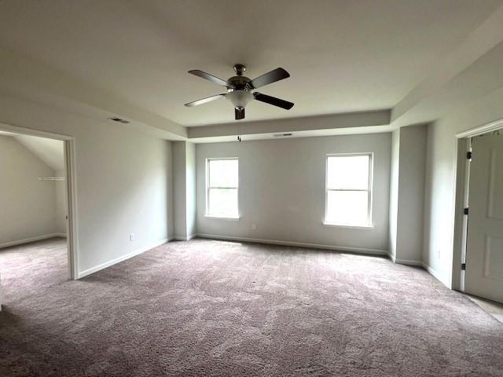
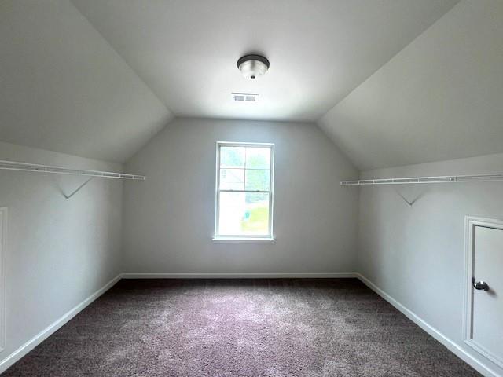
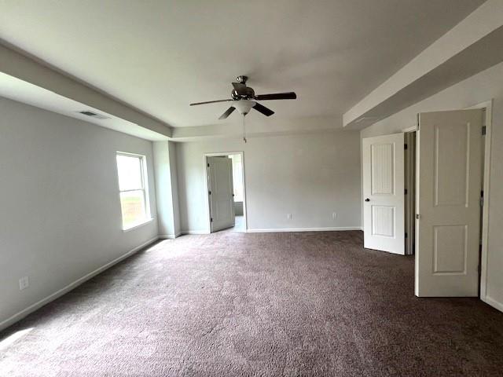
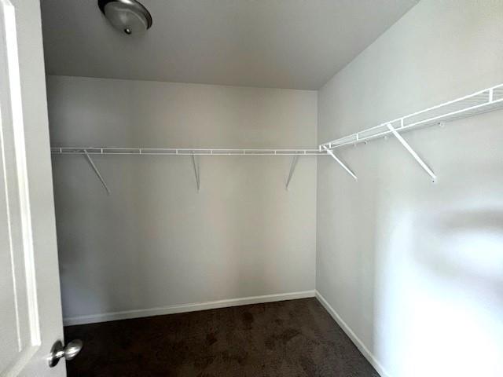
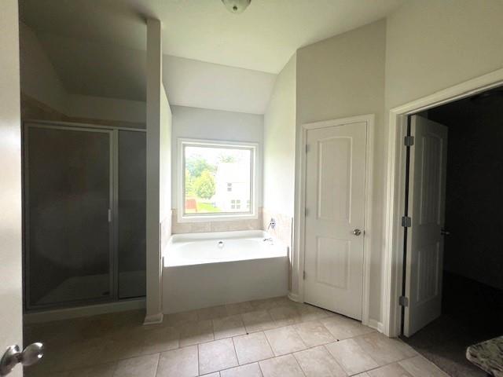
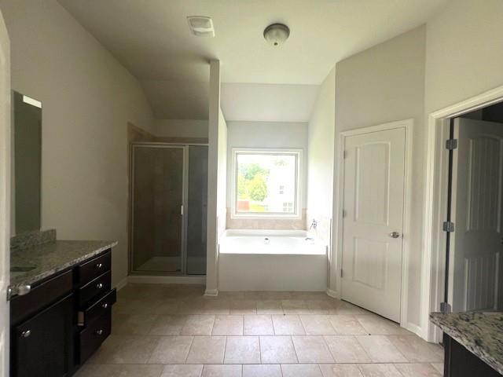
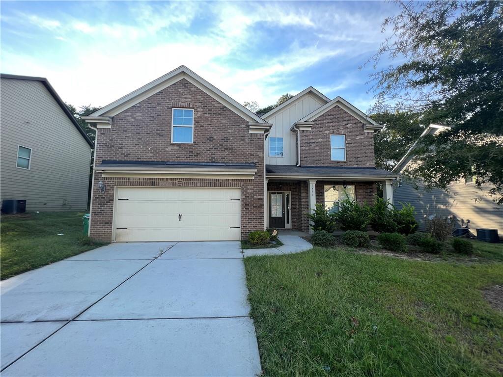
 MLS# 410237158
MLS# 410237158 