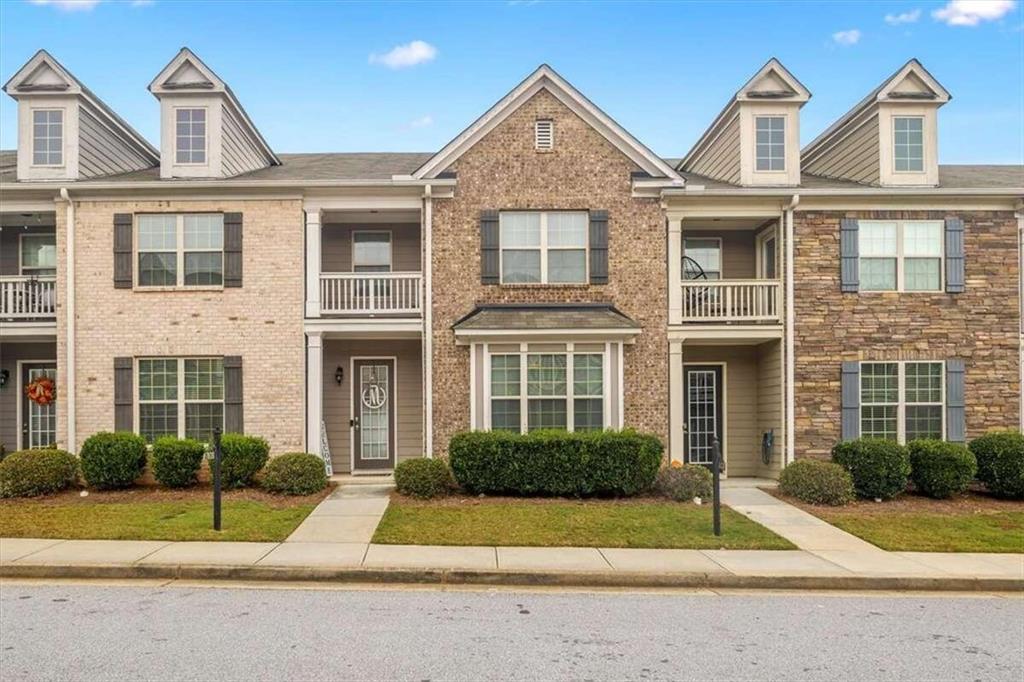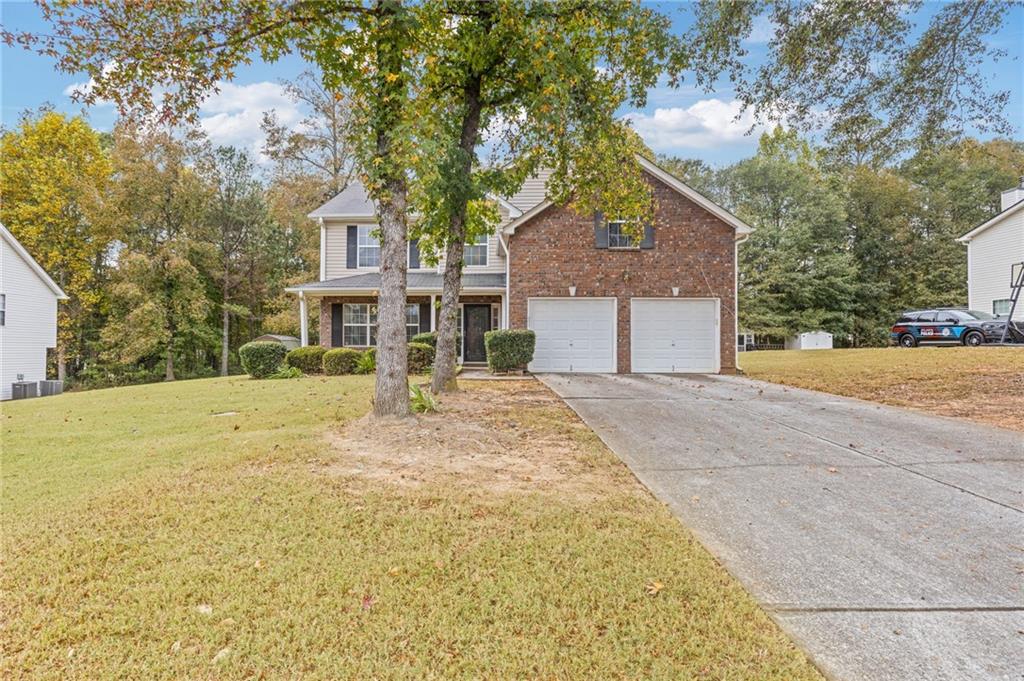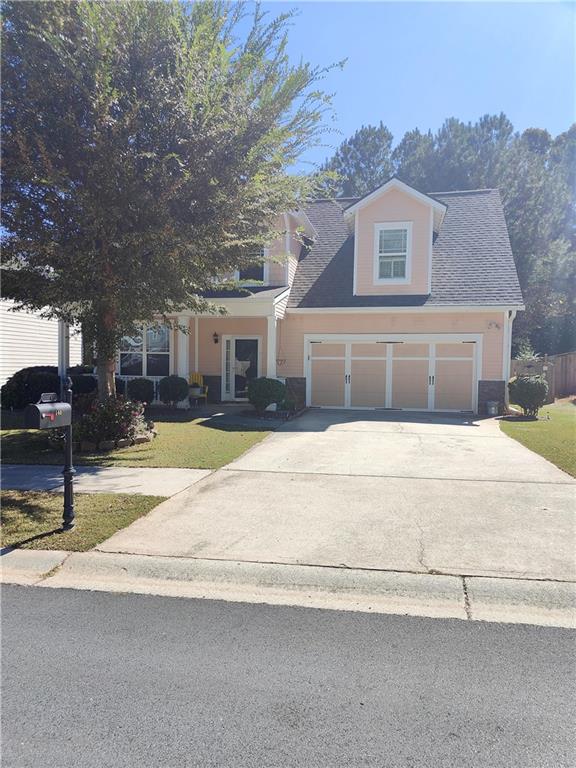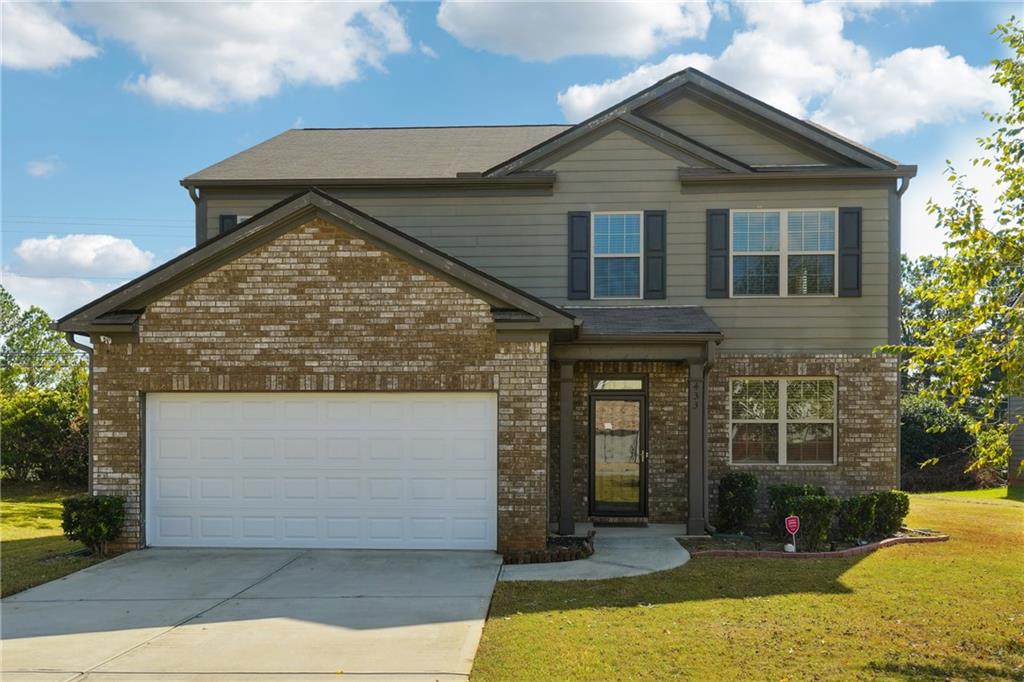2478 Quincy Loop Fairburn GA 30213, MLS# 410145295
Fairburn, GA 30213
- 3Beds
- 2Full Baths
- 1Half Baths
- N/A SqFt
- 2017Year Built
- 0.14Acres
- MLS# 410145295
- Residential
- Single Family Residence
- Active
- Approx Time on Market5 days
- AreaN/A
- CountyFulton - GA
- Subdivision Lester Pointe
Overview
Looking for a home in Fairburn, GA with appeal and style? Look no further than this stunning 3 bedroom, 2 1/2 bathroom property in a great location not too far from the airport and other enjoyable amenities. The huge owner's suite is a true sanctuary with its own fireplace and private bathroom. The home features an upstairs loft area that can be used as a home office or reading/gaming room. Eat-in kitchen with an Island, separate dining room and laundry room, 2 car garage with a large driveway. At over 2200 square feet, this home offers plenty of space for your family to spread out and enjoy. Whether you're hosting family gatherings, enjoying quiet evenings at home, or entertaining friends, this home is the perfect place to create memories that will last a lifetime. Don't miss out on the opportunity to make this house your forever home. Schedule a viewing today and experience the comfort of this amazing property.
Association Fees / Info
Hoa: Yes
Hoa Fees Frequency: Annually
Hoa Fees: 350
Community Features: None
Hoa Fees Frequency: Annually
Bathroom Info
Halfbaths: 1
Total Baths: 3.00
Fullbaths: 2
Room Bedroom Features: Other
Bedroom Info
Beds: 3
Building Info
Habitable Residence: No
Business Info
Equipment: None
Exterior Features
Fence: None
Patio and Porch: Front Porch, Patio
Exterior Features: Awning(s), Lighting, Rain Gutters
Road Surface Type: Asphalt
Pool Private: No
County: Fulton - GA
Acres: 0.14
Pool Desc: None
Fees / Restrictions
Financial
Original Price: $334,900
Owner Financing: No
Garage / Parking
Parking Features: Driveway, Garage
Green / Env Info
Green Energy Generation: None
Handicap
Accessibility Features: None
Interior Features
Security Ftr: Smoke Detector(s)
Fireplace Features: Gas Starter
Levels: Two
Appliances: Dishwasher, Disposal, Double Oven, Dryer, Gas Cooktop, Gas Oven, Gas Range, Gas Water Heater, Microwave, Refrigerator, Washer
Laundry Features: Laundry Room, Main Level
Interior Features: Coffered Ceiling(s), Double Vanity, Recessed Lighting, Walk-In Closet(s)
Flooring: Carpet, Other
Spa Features: None
Lot Info
Lot Size Source: Public Records
Lot Features: Level
Lot Size: x
Misc
Property Attached: No
Home Warranty: No
Open House
Other
Other Structures: None
Property Info
Construction Materials: Brick, Wood Siding
Year Built: 2,017
Property Condition: Resale
Roof: Composition
Property Type: Residential Detached
Style: A-Frame
Rental Info
Land Lease: No
Room Info
Kitchen Features: Cabinets Stain, Eat-in Kitchen, Kitchen Island, Pantry, Stone Counters, View to Family Room
Room Master Bathroom Features: Double Vanity,Separate Tub/Shower
Room Dining Room Features: Separate Dining Room
Special Features
Green Features: None
Special Listing Conditions: None
Special Circumstances: None
Sqft Info
Building Area Total: 2229
Building Area Source: Public Records
Tax Info
Tax Amount Annual: 1204
Tax Year: 2,023
Tax Parcel Letter: 09F-0401-0021-152-4
Unit Info
Num Units In Community: 1
Utilities / Hvac
Cool System: Ceiling Fan(s), Central Air
Electric: 110 Volts
Heating: Electric
Utilities: Electricity Available, Natural Gas Available, Sewer Available, Underground Utilities, Water Available
Sewer: Public Sewer
Waterfront / Water
Water Body Name: None
Water Source: Public
Waterfront Features: None
Directions
From 85 South take exit #64 (Union City) and turn left, at Buffington Rd. turn right, straight through the stop sign and the community will be on the right.Listing Provided courtesy of Homesmart
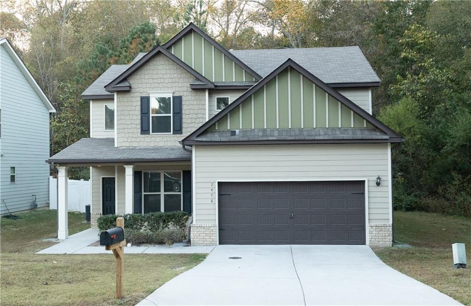
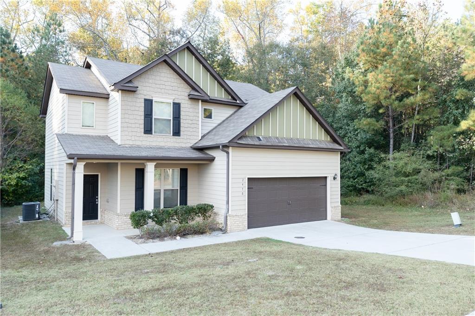
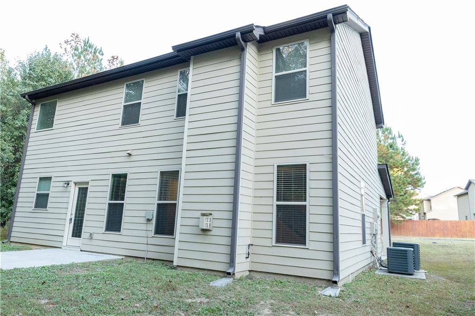
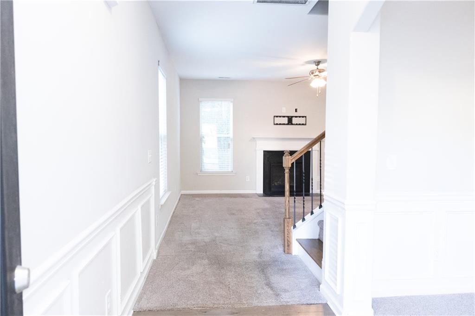
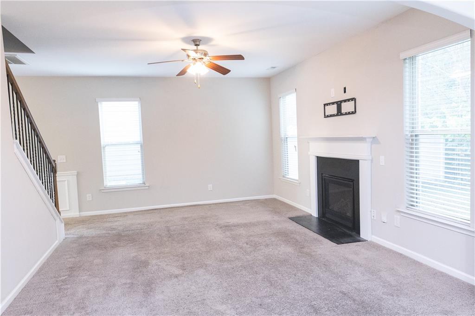
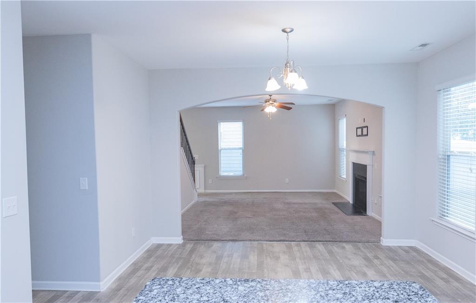
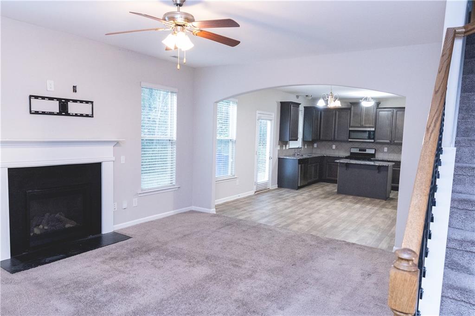
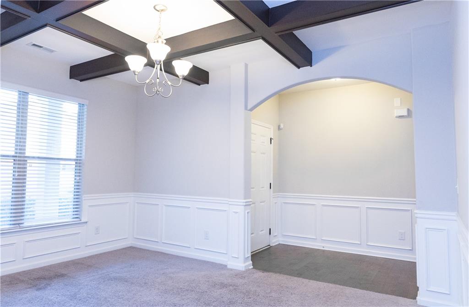
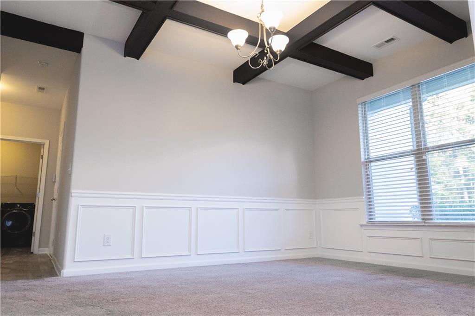
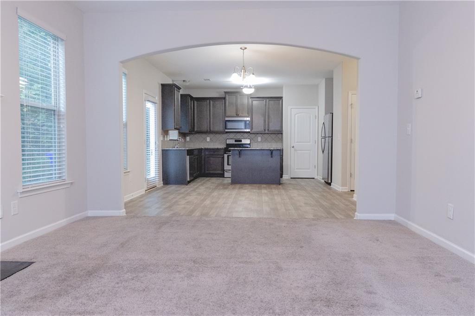
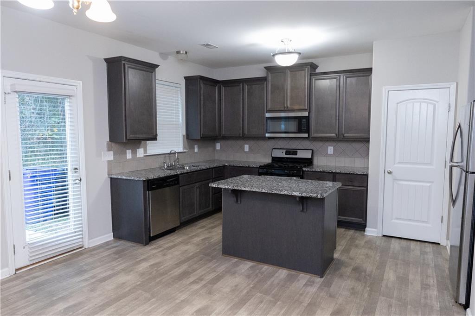
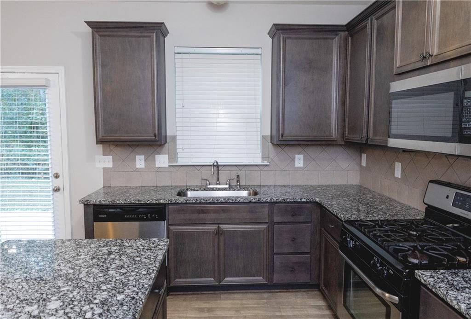
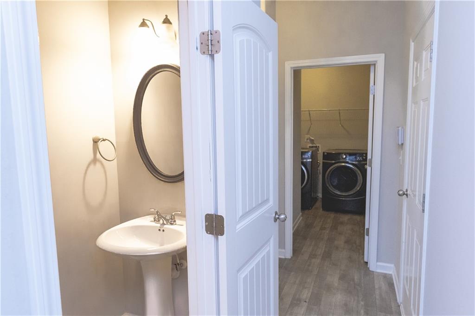
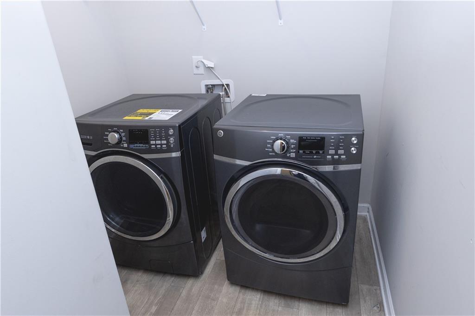
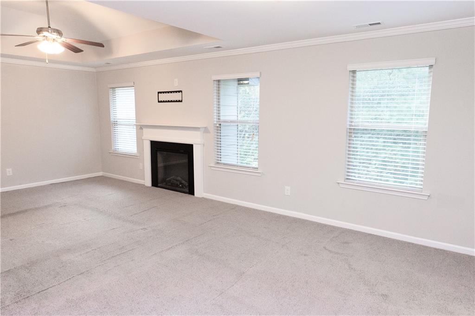
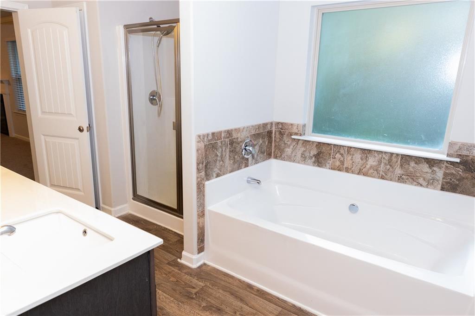
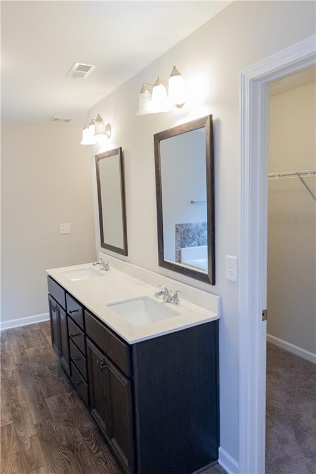
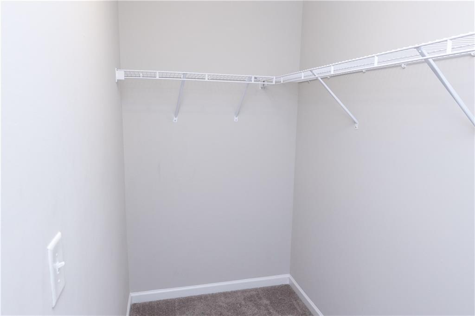
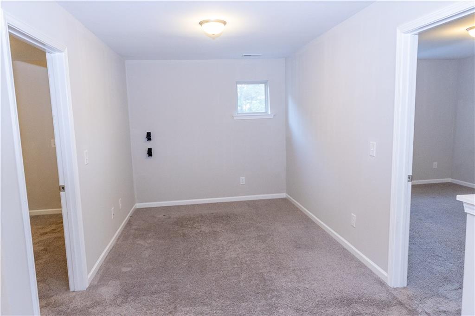
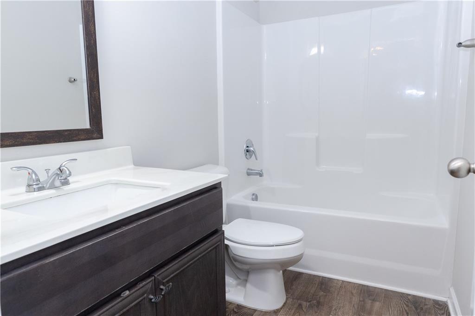
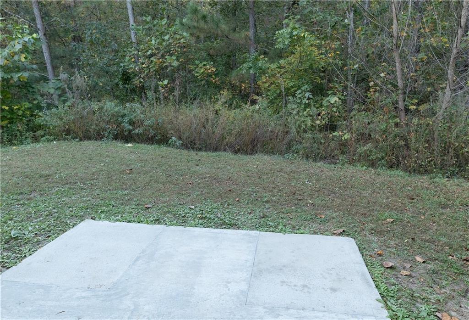
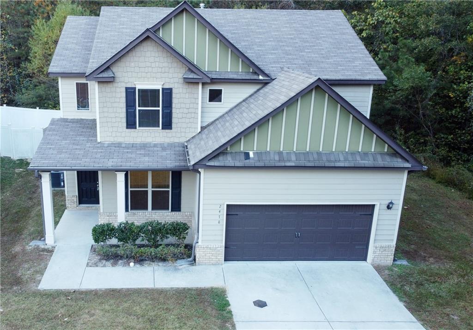
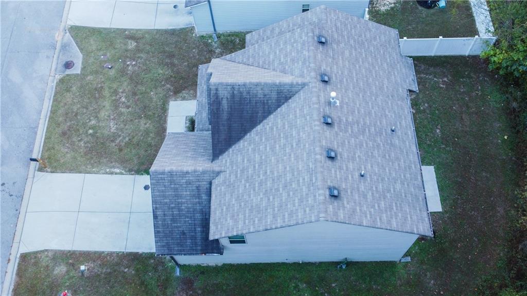
 MLS# 411408182
MLS# 411408182 