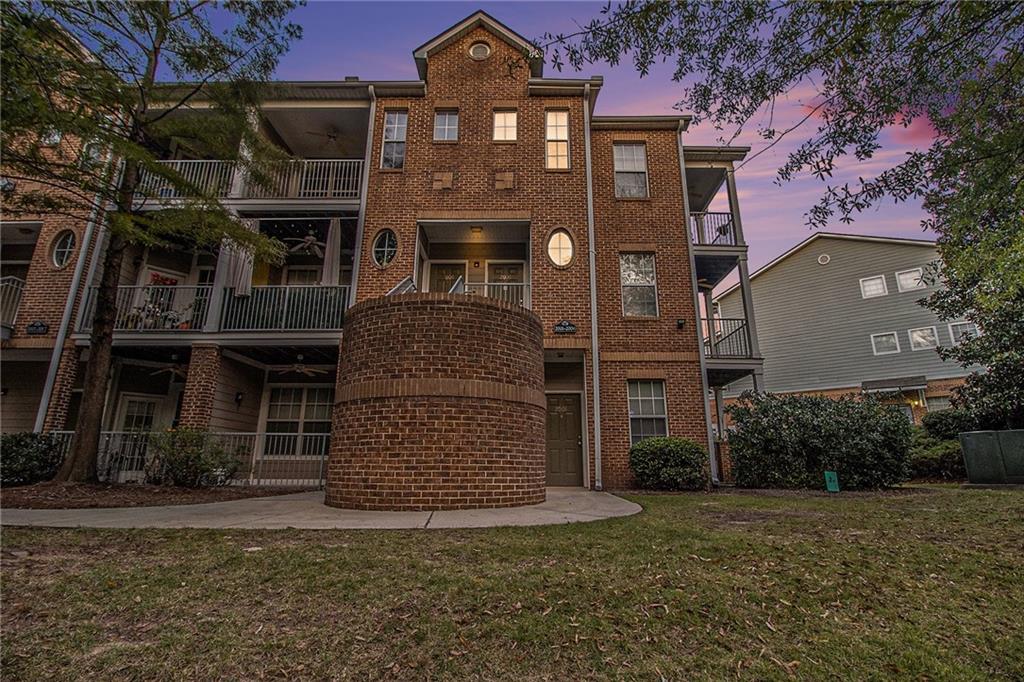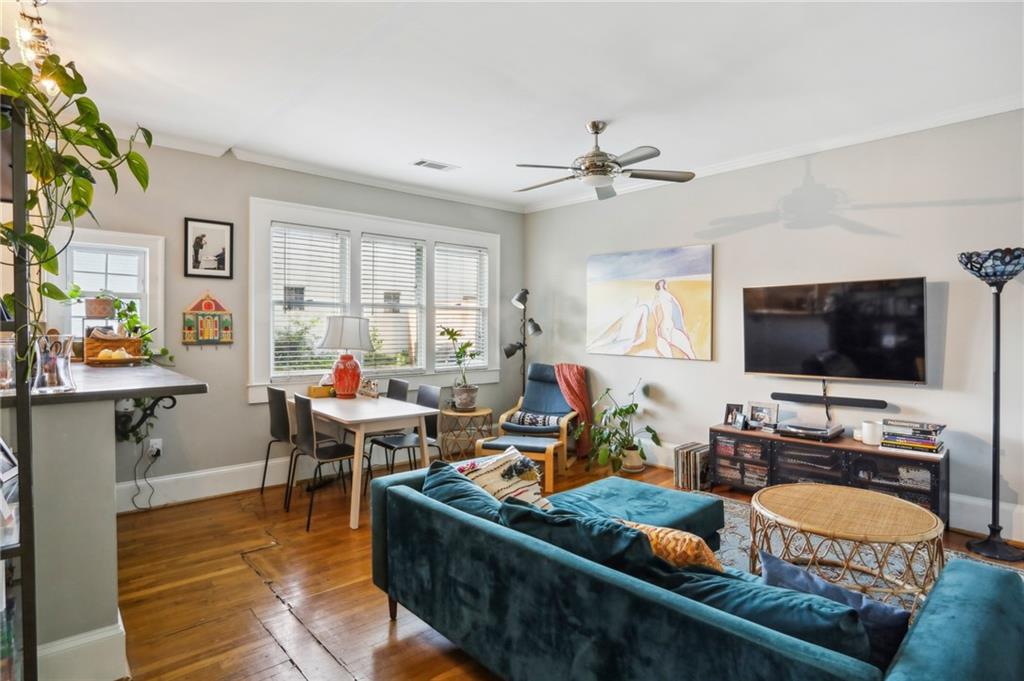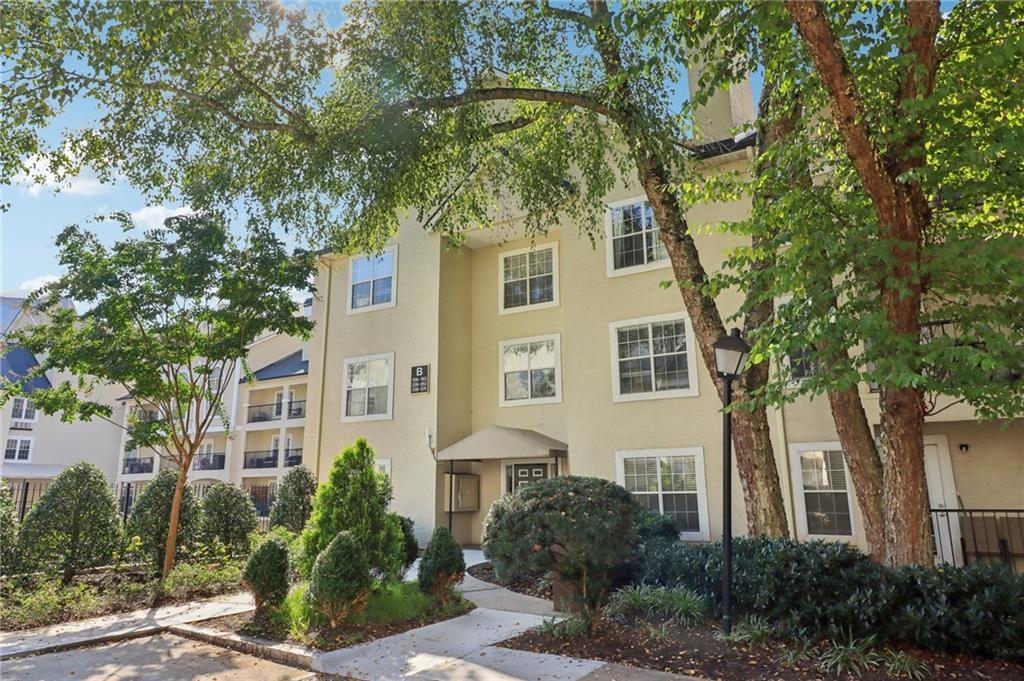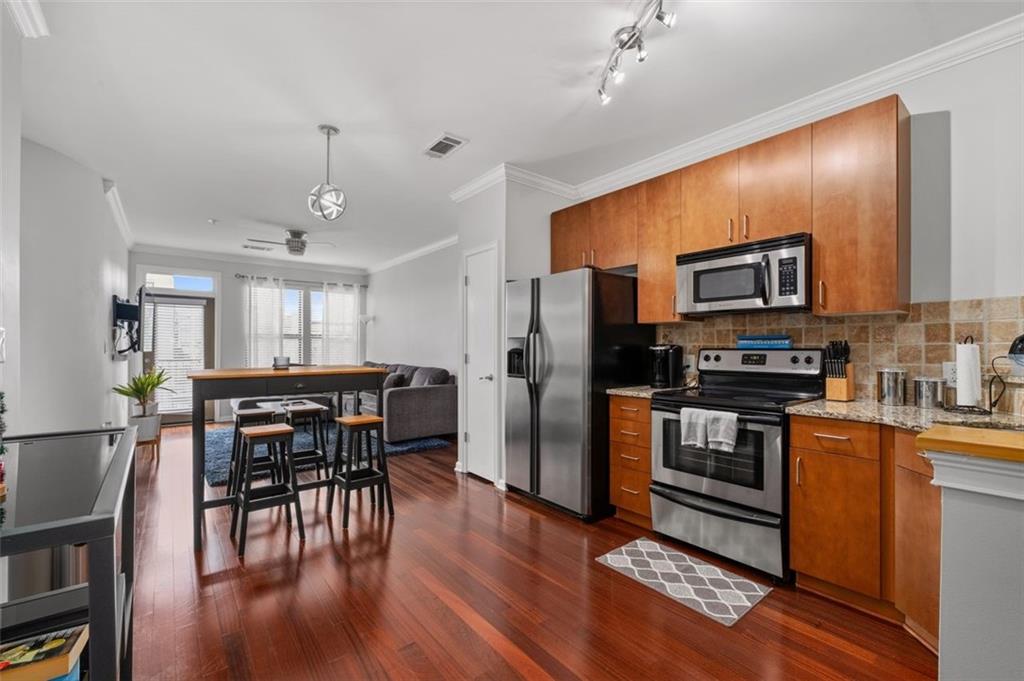2479 Peachtree Road UNIT #1002 Atlanta GA 30305, MLS# 408189528
Atlanta, GA 30305
- 1Beds
- 1Full Baths
- N/AHalf Baths
- N/A SqFt
- 1967Year Built
- 0.02Acres
- MLS# 408189528
- Residential
- Condominium
- Pending
- Approx Time on Market1 month, 2 days
- AreaN/A
- CountyFulton - GA
- Subdivision ParkLane
Overview
Welcome to Parklane Condominium Unit #1002, a stunning 1-bedroom, 1-bath modern retreat in the heart of Buckhead with breathtaking views of the Atlanta skyline. This recently updated unit features luxury vinyl plank (LVP) flooring and a spacious, open-concept layout flooded with natural light, perfect for entertaining. The dining area flows seamlessly into the kitchen, boasting stained cabinets, granite countertops, and sleek black appliances. The generously sized bedroom offers a south-facing view, capturing the beauty of Atlantas cityscape.Enjoy 24/7 concierge service, a covered parking space in a gated garage, and access to premium amenities including a fitness center, pool, tennis court, dog park, and entertainment room. With MARTA, schools, shopping, restaurants, and parks just steps away, this prime location offers easy access to all of Atlantas best. Dont miss this opportunity to own a piece of luxury in Buckhead!
Association Fees / Info
Hoa: Yes
Hoa Fees Frequency: Monthly
Hoa Fees: 650
Community Features: Barbecue, Clubhouse, Concierge, Dog Park, Fitness Center, Homeowners Assoc, Near Public Transport, Near Schools, Near Shopping, Near Trails/Greenway, Park, Pool
Hoa Fees Frequency: Monthly
Bathroom Info
Main Bathroom Level: 1
Total Baths: 1.00
Fullbaths: 1
Room Bedroom Features: Master on Main
Bedroom Info
Beds: 1
Building Info
Habitable Residence: No
Business Info
Equipment: None
Exterior Features
Fence: None
Patio and Porch: None
Exterior Features: None
Road Surface Type: None
Pool Private: No
County: Fulton - GA
Acres: 0.02
Pool Desc: None
Fees / Restrictions
Financial
Original Price: $200,000
Owner Financing: No
Garage / Parking
Parking Features: Assigned
Green / Env Info
Green Energy Generation: None
Handicap
Accessibility Features: Accessible Entrance
Interior Features
Security Ftr: None
Fireplace Features: None
Levels: One
Appliances: Dishwasher, Gas Oven, Gas Range, Microwave, Refrigerator
Laundry Features: In Kitchen
Interior Features: High Ceilings 9 ft Main
Flooring: Carpet
Spa Features: None
Lot Info
Lot Size Source: Appraiser
Lot Features: Level
Lot Size: x
Misc
Property Attached: Yes
Home Warranty: Yes
Open House
Other
Other Structures: None
Property Info
Construction Materials: Block, Brick, Brick 4 Sides
Year Built: 1,967
Property Condition: Resale
Roof: Composition
Property Type: Residential Attached
Style: High Rise (6 or more stories)
Rental Info
Land Lease: No
Room Info
Kitchen Features: Stone Counters, Other
Room Master Bathroom Features: Tub/Shower Combo
Room Dining Room Features: Open Concept
Special Features
Green Features: None
Special Listing Conditions: None
Special Circumstances: None
Sqft Info
Building Area Total: 837
Building Area Source: Appraiser
Tax Info
Tax Amount Annual: 3053
Tax Year: 2,023
Tax Parcel Letter: 17-0101-0013-189-8
Unit Info
Unit: 1002
Num Units In Community: 1,002
Utilities / Hvac
Cool System: Ceiling Fan(s), Central Air
Electric: 110 Volts, 220 Volts
Heating: Central, Electric
Utilities: Underground Utilities
Sewer: Public Sewer
Waterfront / Water
Water Body Name: None
Water Source: Public
Waterfront Features: None
Directions
Please Use GPSListing Provided courtesy of P. Rene Estates & Associates, Llc.
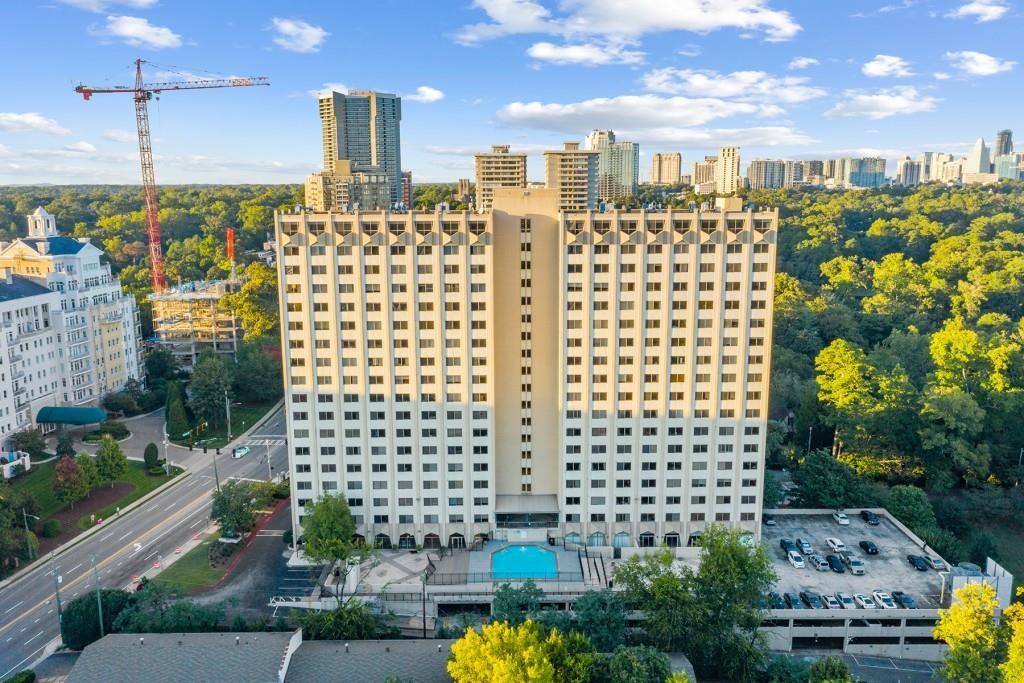




























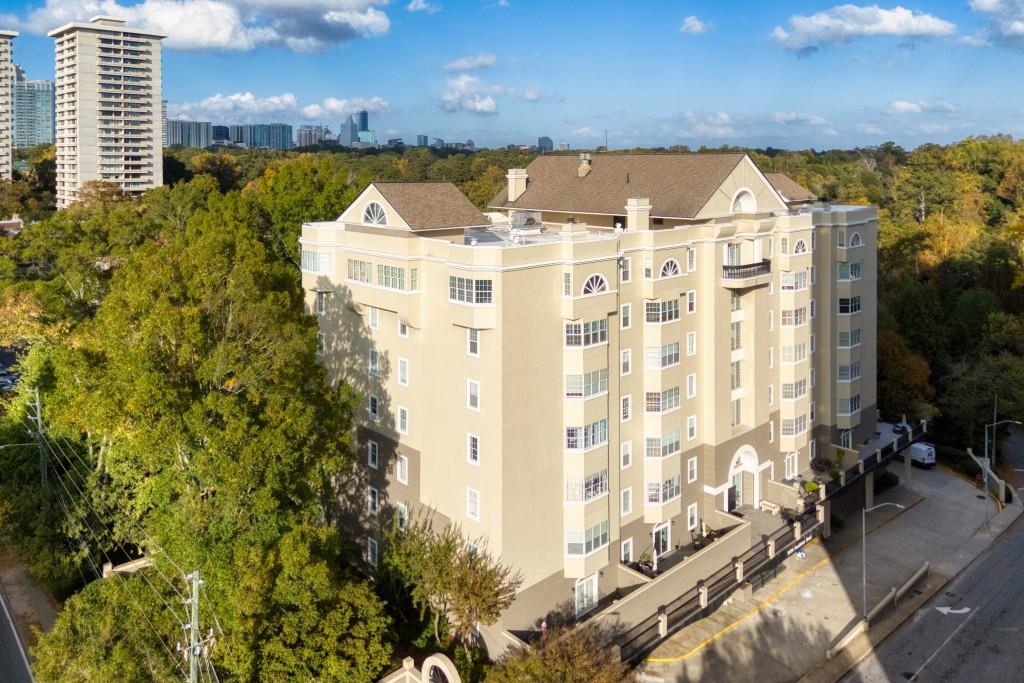
 MLS# 410529154
MLS# 410529154 