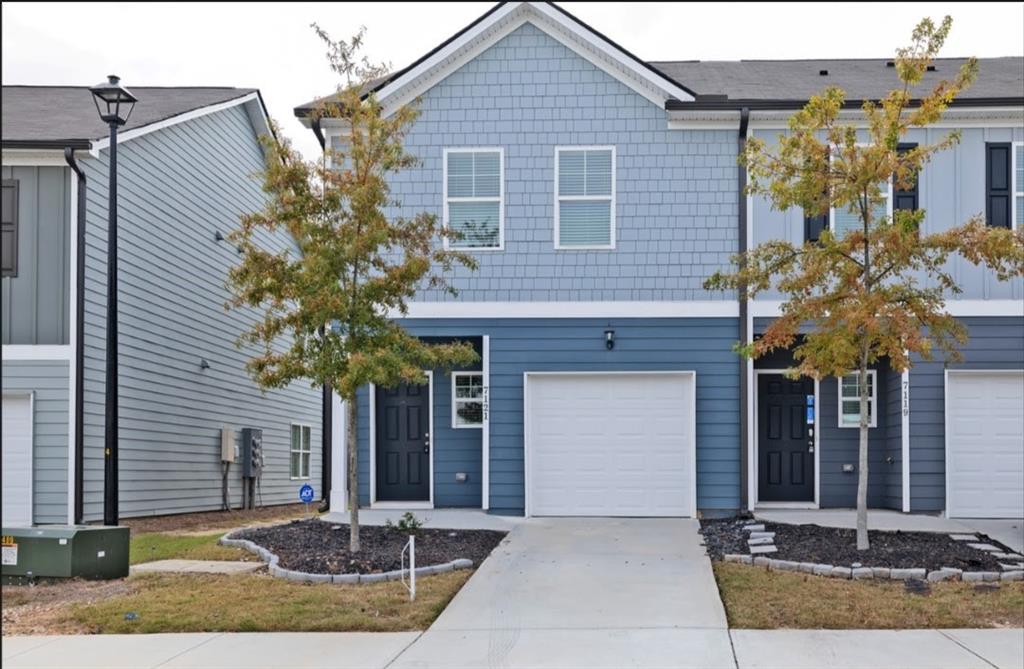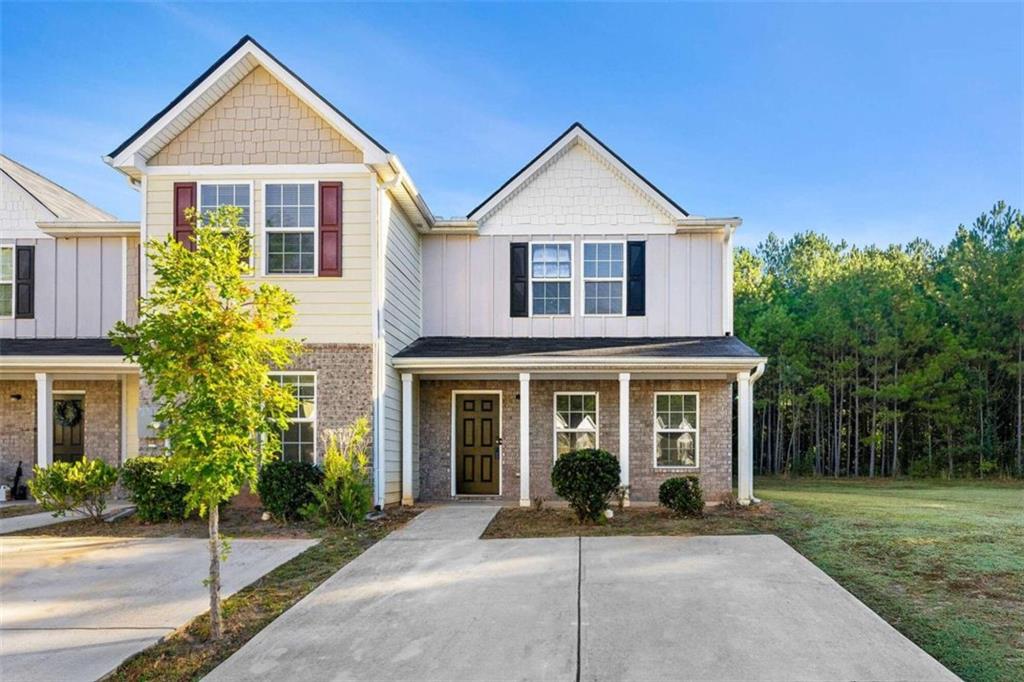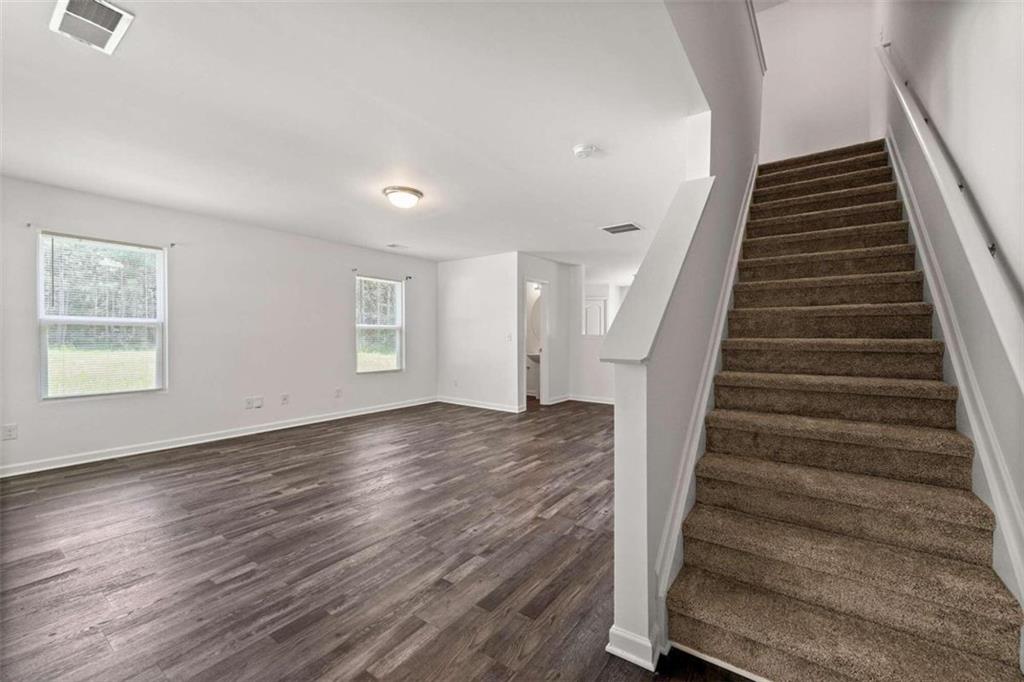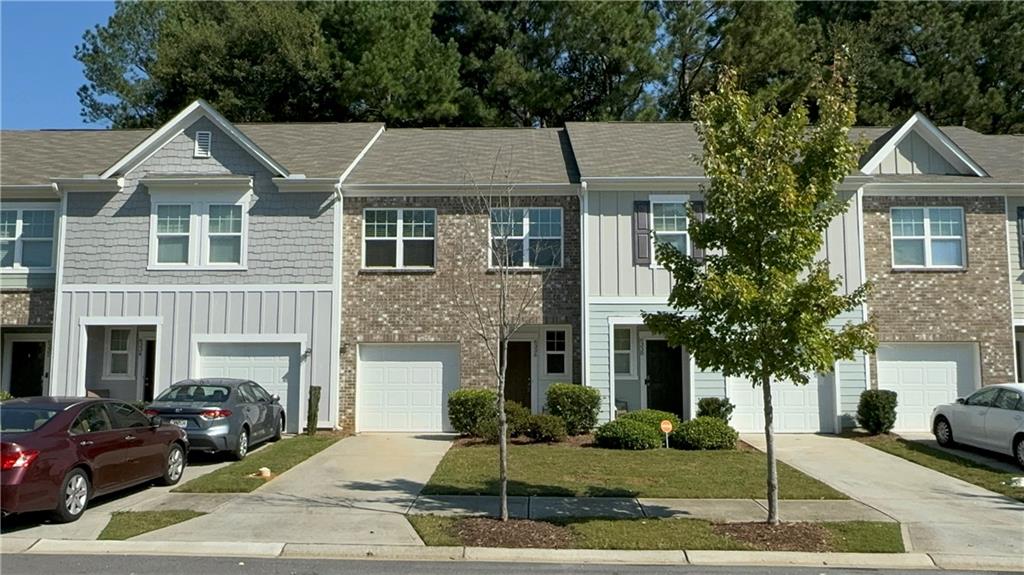2488 Piering Drive Lithonia GA 30038, MLS# 410333743
Lithonia, GA 30038
- 3Beds
- 2Full Baths
- 1Half Baths
- N/A SqFt
- 2019Year Built
- 0.05Acres
- MLS# 410333743
- Residential
- Townhouse
- Active
- Approx Time on Market13 days
- AreaN/A
- CountyDekalb - GA
- Subdivision Fairington Township
Overview
Welcome to this stunning 3-bedroom, 2.5-bathroom end-unit townhome nestled in the desirable Fairington Township of Stonecrest, Dekalb County. Enter through a welcoming foyer that opens to a flexible space perfect for a formal dining area or home office, creating a grand first impression. The modern kitchen boasts elegant gray cabinetry, sleek stainless-steel appliances, and a seamless view into the spacious family room, ideal for entertaining. A convenient half bath completes the main level. Upstairs, the primary suite impresses with soaring 10-foot ceilings, a luxurious bathroom featuring a double vanity, a walk-in shower, and an expansive closet. The secondary bedrooms are generously sized, providing comfort for loved ones or guests, along with a full bath for added convenience. Outside, a fenced backyard offers the perfect private retreat for relaxation or entertaining. Located minutes from major interstates, Intown Atlanta, Stonecrest shopping, and dining this townhome combines modern comforts with unparalleled convenience.
Association Fees / Info
Hoa: Yes
Hoa Fees Frequency: Monthly
Hoa Fees: 150
Community Features: Homeowners Assoc, Near Public Transport, Near Shopping, Park, Pool, Street Lights, Tennis Court(s)
Association Fee Includes: Maintenance Grounds
Bathroom Info
Halfbaths: 1
Total Baths: 3.00
Fullbaths: 2
Room Bedroom Features: Other
Bedroom Info
Beds: 3
Building Info
Habitable Residence: No
Business Info
Equipment: None
Exterior Features
Fence: Back Yard, Fenced
Patio and Porch: Patio
Exterior Features: Other
Road Surface Type: Paved
Pool Private: No
County: Dekalb - GA
Acres: 0.05
Pool Desc: None
Fees / Restrictions
Financial
Original Price: $234,000
Owner Financing: No
Garage / Parking
Parking Features: Assigned, Attached
Green / Env Info
Green Energy Generation: None
Handicap
Accessibility Features: None
Interior Features
Security Ftr: Fire Alarm, Smoke Detector(s)
Fireplace Features: Factory Built, Family Room
Levels: Two
Appliances: Dishwasher, Electric Range, Electric Water Heater, Microwave, Refrigerator
Laundry Features: Laundry Room, Upper Level
Interior Features: Disappearing Attic Stairs, Entrance Foyer, High Ceilings, High Ceilings 10 ft Main, High Ceilings 10 ft Upper, Tray Ceiling(s), Walk-In Closet(s)
Flooring: Carpet, Hardwood
Spa Features: None
Lot Info
Lot Size Source: Assessor
Lot Features: Level
Misc
Property Attached: Yes
Home Warranty: No
Open House
Other
Other Structures: None
Property Info
Construction Materials: Aluminum Siding, Vinyl Siding
Year Built: 2,019
Property Condition: Resale
Roof: Composition
Property Type: Residential Attached
Style: French Provincial, Townhouse, Traditional
Rental Info
Land Lease: No
Room Info
Kitchen Features: Breakfast Bar, Cabinets Stain, Eat-in Kitchen, Pantry, Solid Surface Counters, View to Family Room
Room Master Bathroom Features: Double Vanity,Shower Only
Room Dining Room Features: Separate Dining Room
Special Features
Green Features: Windows
Special Listing Conditions: None
Special Circumstances: None
Sqft Info
Building Area Total: 1632
Building Area Source: Appraiser
Tax Info
Tax Amount Annual: 4237
Tax Year: 2,023
Tax Parcel Letter: 16-074-17-104
Unit Info
Utilities / Hvac
Cool System: Ceiling Fan(s), Central Air, Dual, Electric, Zoned
Electric: None
Heating: Electric, Zoned
Utilities: Electricity Available
Sewer: Public Sewer
Waterfront / Water
Water Body Name: None
Water Source: Public
Waterfront Features: None
Directions
Take I-20 East to exit #71/Panola Rd. Turn right onto Panola Rd. Turn left onto Fairington Rd and travel 1/2 mile. Turn right onto Fairington Parkway. Pass through first roundabout and continue 1 mile. Fairington Township is on the right.Listing Provided courtesy of Compass
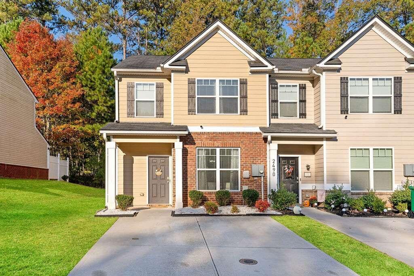
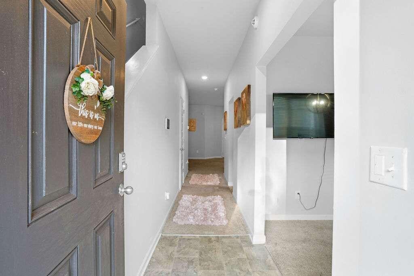
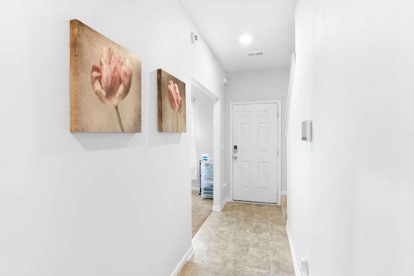
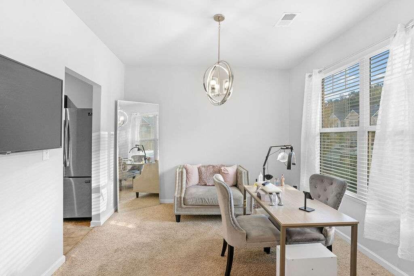
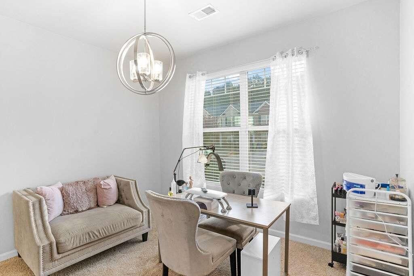
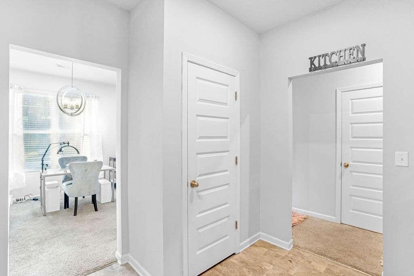
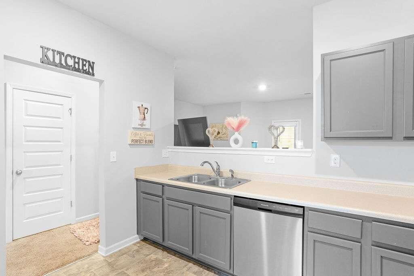
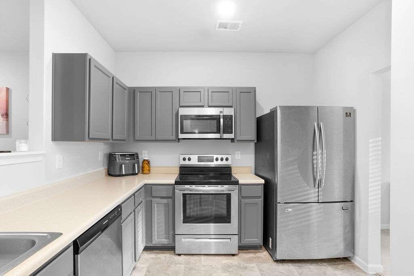
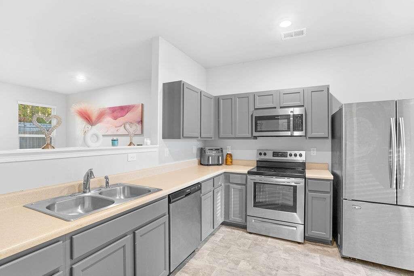
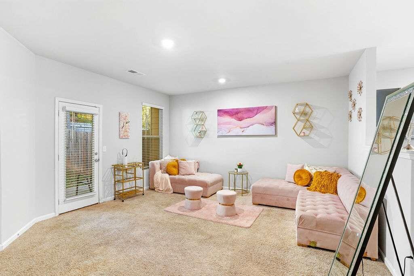
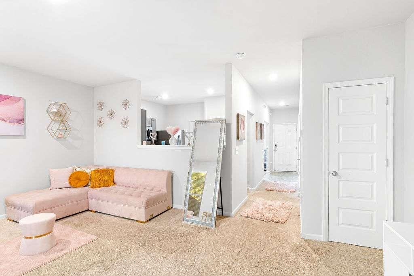
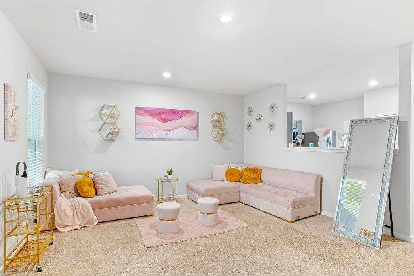
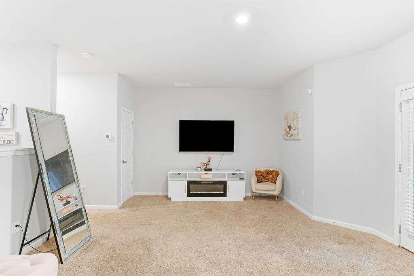
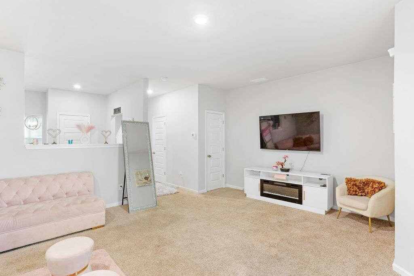
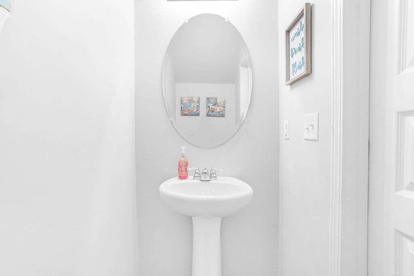
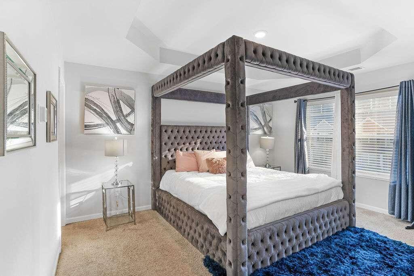
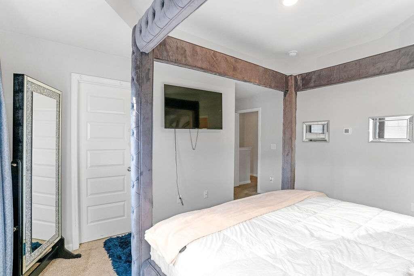
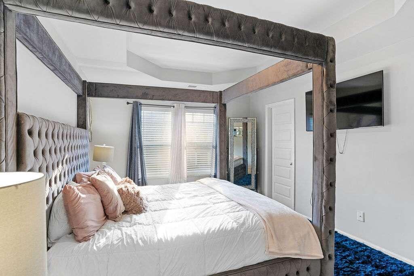
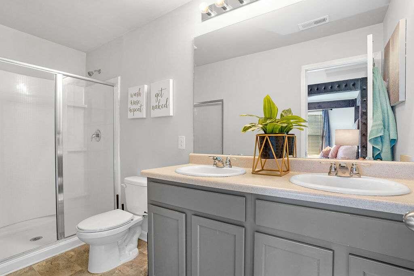
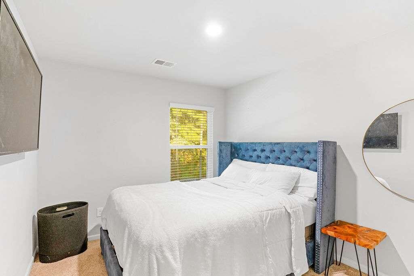
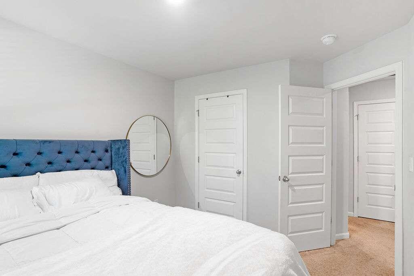
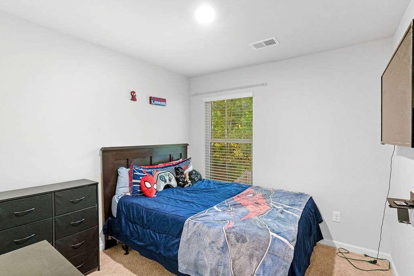
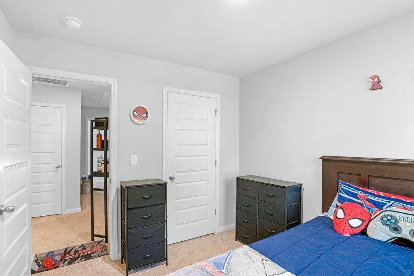
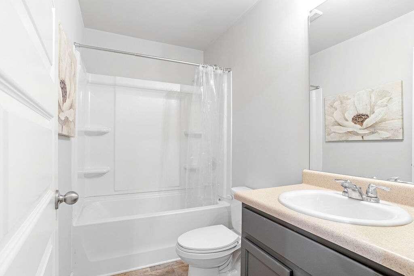
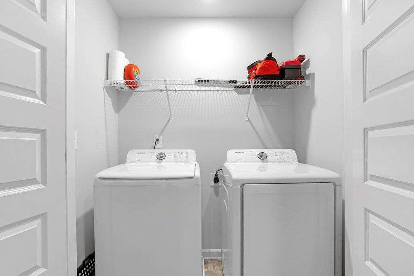
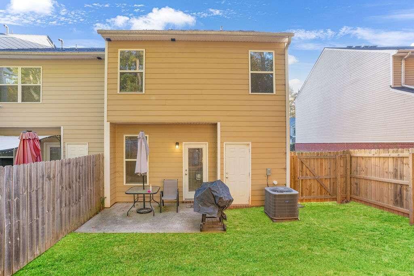
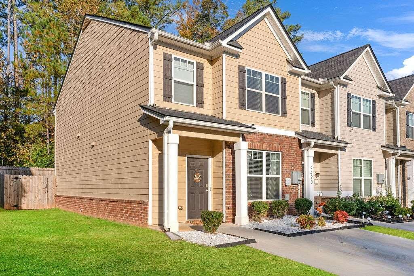
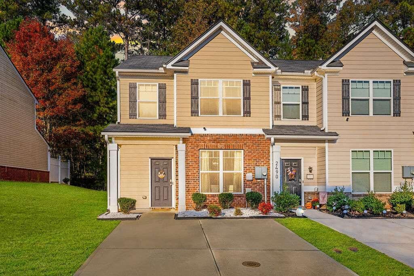
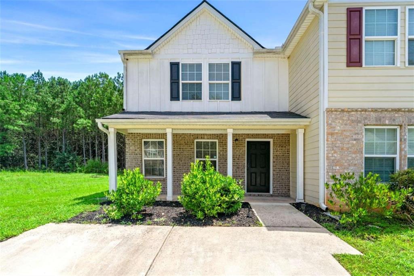
 MLS# 411096180
MLS# 411096180 