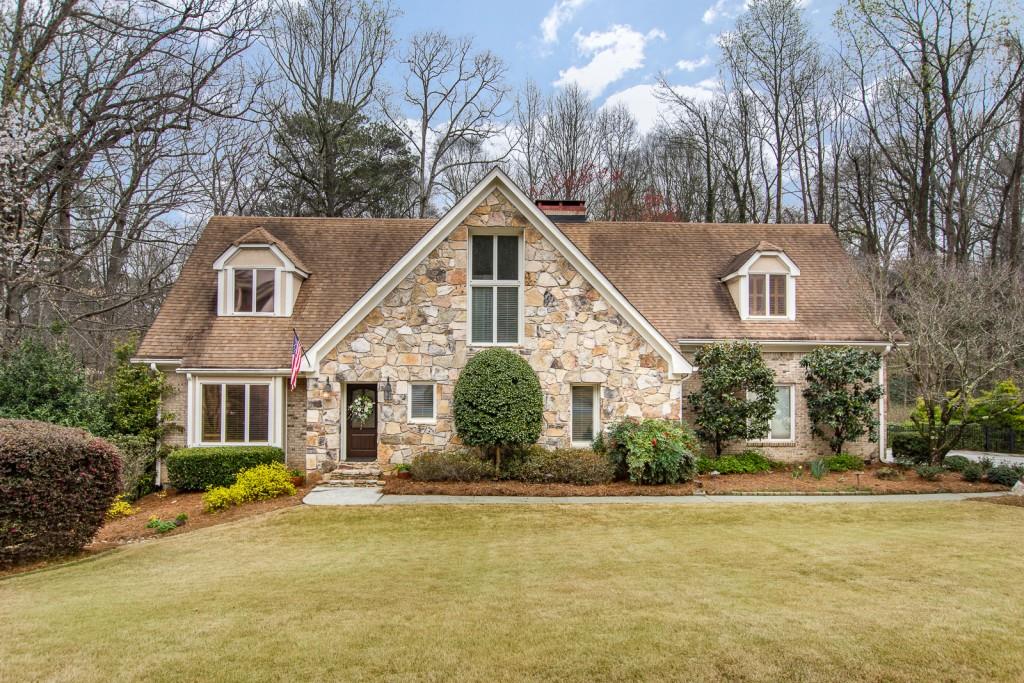2491 Wawona Drive Brookhaven GA 30319, MLS# 400430222
Brookhaven, GA 30319
- 5Beds
- 4Full Baths
- N/AHalf Baths
- N/A SqFt
- 2006Year Built
- 0.30Acres
- MLS# 400430222
- Residential
- Single Family Residence
- Active
- Approx Time on Market2 months, 24 days
- AreaN/A
- CountyDekalb - GA
- Subdivision Drew Valley
Overview
Gorgeous home with bright open spaces, tons of room, amazing covered all weather patio, and lots of upgrades! Sweeping front lawn with mature trees for privacy gives way to a lovely exterior with a large southern style front porch for lazy evenings outside. The spacious landing pad affords plenty of turn-around space at the top of the driveway. Inside, beautiful hardwood floors stretch throughout the entire main level including the front office space with built-in bookshelves and a formal dining room with plenty of room to entertain. Enjoy a soaring 2-story ceiling in the living room also featuring a cozy brick fireplace and lots of natural light! Gourmet kitchen features granite counters, stainless steel appliances including double ovens and a gas cooktop, tile backsplash, plenty of counter space, and a bright breakfast room. Just a few steps to the huge screened in porch with stone fireplace, multiple seating areas, and private views for year round outdoor enjoyment! A downstairs bedroom with en-suite bath makes a perfect guest/MIL suite. Upstairs, retreat to the spacious primary suite with an upgraded en-suite bath with dual sinks, granite counters, vanity seating, garden tub, separate glassed-in shower, and large walk-in closet with attic access for even more storage. Three spacious secondary bedrooms, 2 with en-suite bath access, ensure room for everyone. Never haul laundry baskets up and down the stairs again with an upstairs laundry room with sink! Looking for even more space to spread out? Don't' miss the framed full basement with exterior entry - add your vision and make this the perfect game room, apartment, craft room, extra bedrooms, man cave, you name it! The dreamy spaces continue outside with a fully fenced backyard with patio, fire pit, and mature trees and landscaping. Luxury at every turn - book your tour today!
Association Fees / Info
Hoa: No
Community Features: None
Bathroom Info
Main Bathroom Level: 1
Total Baths: 4.00
Fullbaths: 4
Room Bedroom Features: Oversized Master
Bedroom Info
Beds: 5
Building Info
Habitable Residence: No
Business Info
Equipment: Dehumidifier
Exterior Features
Fence: Back Yard, Fenced, Privacy, Wood
Patio and Porch: Covered, Patio, Rear Porch, Screened
Exterior Features: Gas Grill, Lighting, Private Yard, Other
Road Surface Type: Concrete
Pool Private: No
County: Dekalb - GA
Acres: 0.30
Pool Desc: None
Fees / Restrictions
Financial
Original Price: $1,175,000
Owner Financing: No
Garage / Parking
Parking Features: Covered, Driveway, Garage, Garage Door Opener, Garage Faces Front
Green / Env Info
Green Energy Generation: None
Handicap
Accessibility Features: Accessible Bedroom, Accessible Doors, Accessible Hallway(s), Accessible Kitchen, Accessible Kitchen Appliances
Interior Features
Security Ftr: Carbon Monoxide Detector(s), Fire Alarm, Fire Sprinkler System, Smoke Detector(s)
Fireplace Features: Gas Log, Gas Starter, Masonry, Outside
Levels: Three Or More
Appliances: Dishwasher, Disposal, Double Oven, Dryer, Electric Range, Microwave, Refrigerator, Washer
Laundry Features: Laundry Room, Sink, Upper Level, Other
Interior Features: High Ceilings 10 ft Main, High Speed Internet, Walk-In Closet(s), Other
Flooring: Hardwood
Spa Features: None
Lot Info
Lot Size Source: Public Records
Lot Features: Back Yard, Front Yard, Landscaped, Other
Lot Size: 200 x 75
Misc
Property Attached: No
Home Warranty: No
Open House
Other
Other Structures: Shed(s)
Property Info
Construction Materials: Brick 4 Sides
Year Built: 2,006
Property Condition: Resale
Roof: Shingle
Property Type: Residential Detached
Style: Traditional
Rental Info
Land Lease: No
Room Info
Kitchen Features: Cabinets Other, Eat-in Kitchen, Kitchen Island
Room Master Bathroom Features: Double Vanity,Separate His/Hers,Separate Tub/Showe
Room Dining Room Features: Open Concept,Separate Dining Room
Special Features
Green Features: HVAC, Water Heater
Special Listing Conditions: None
Special Circumstances: None
Sqft Info
Building Area Total: 4368
Building Area Source: Owner
Tax Info
Tax Amount Annual: 13000
Tax Year: 2,023
Tax Parcel Letter: 18-236-12-032
Unit Info
Utilities / Hvac
Cool System: Ceiling Fan(s), Central Air
Electric: Other
Heating: Central
Utilities: Cable Available, Electricity Available, Natural Gas Available, Phone Available, Sewer Available, Water Available
Sewer: Public Sewer
Waterfront / Water
Water Body Name: None
Water Source: Public
Waterfront Features: None
Directions
From Atlanta, take I-85N to exit 91. Turn left onto US-23N, then turn left onto Clairmont Terrace NE. Turn left onto Buford Hwy NE, then turn right onto Drew Valley Rd NE. Turn left onto E Drew Valley Rd NE, then turn right onto Wawona Dr NE.Listing Provided courtesy of Redfin Corporation
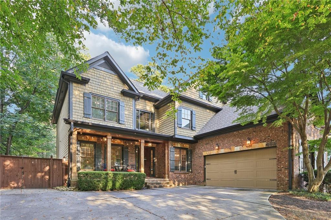
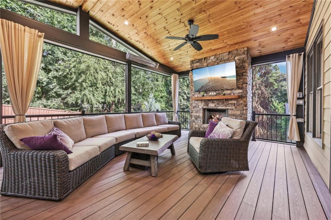
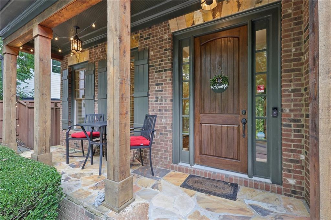
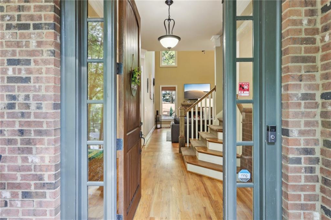
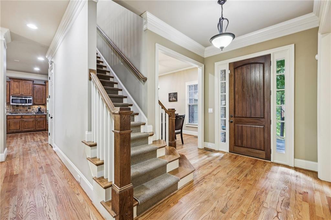
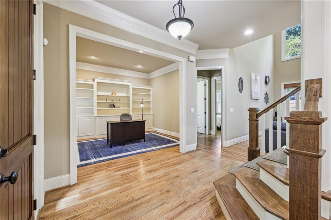
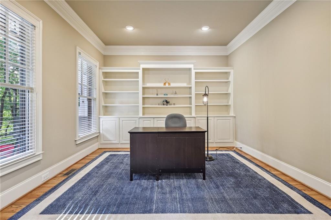
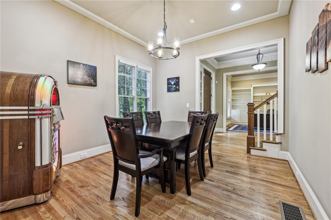
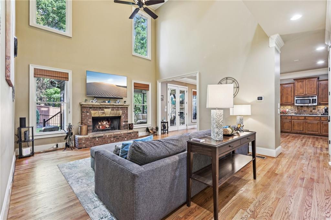
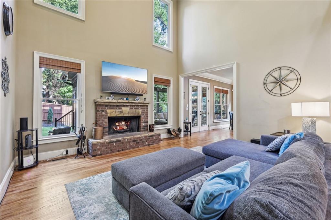
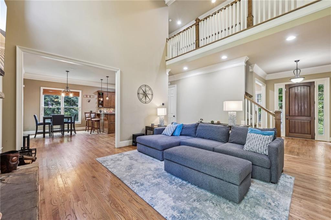
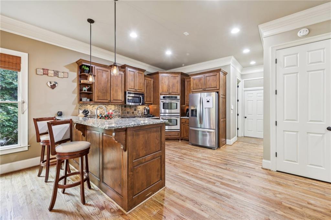
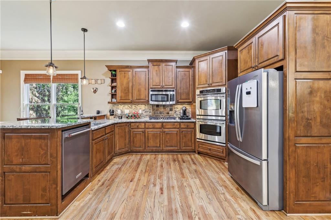
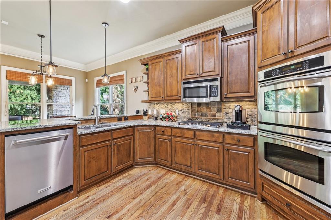
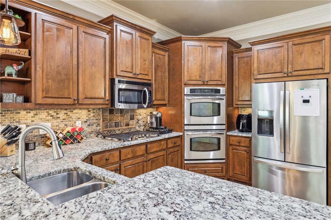
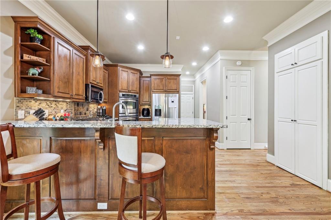
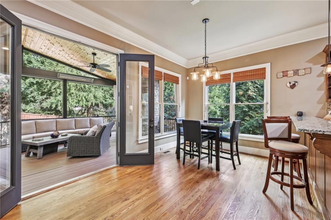
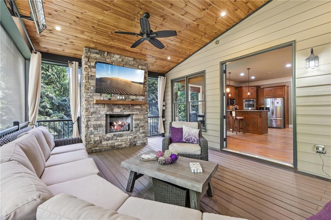
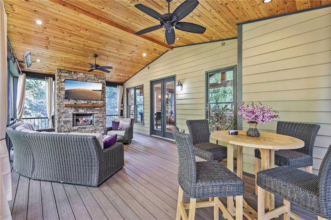
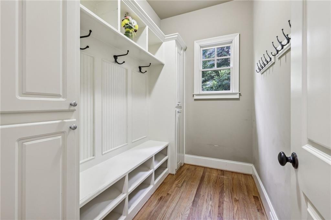
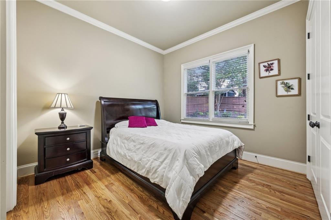
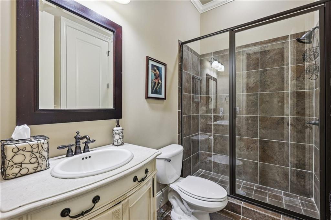
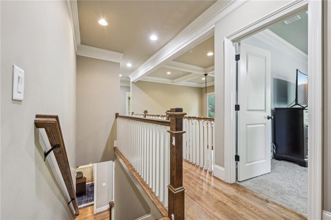
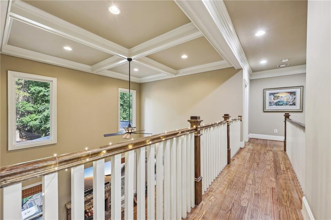
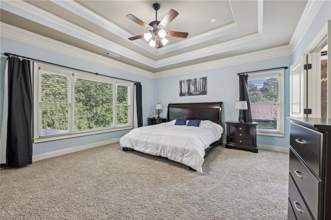
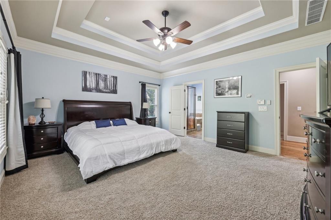
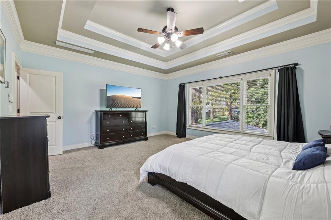
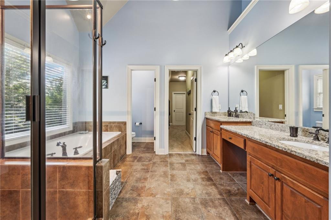
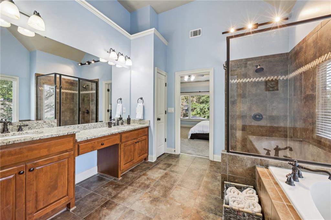
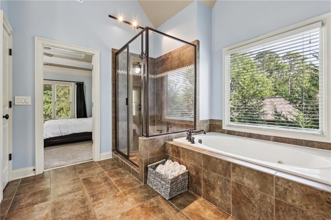
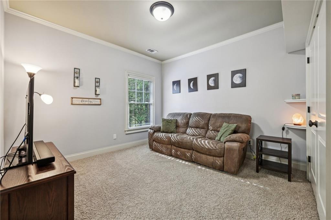
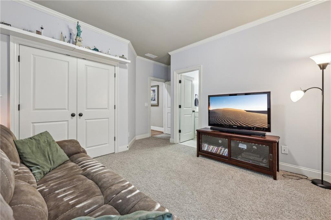
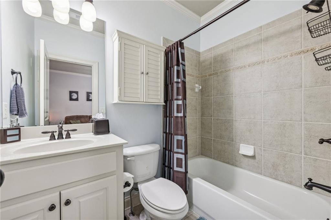
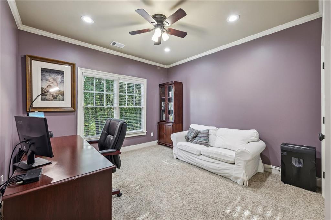
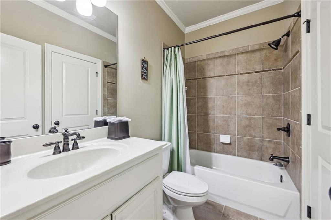
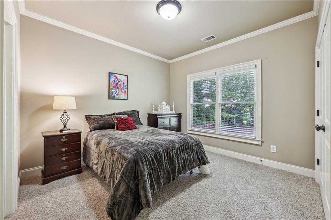
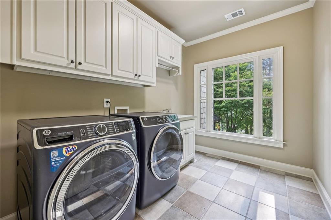
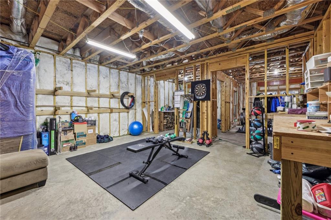
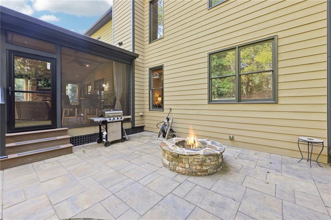
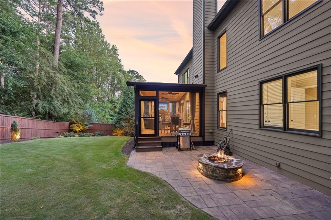
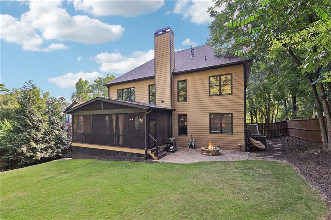
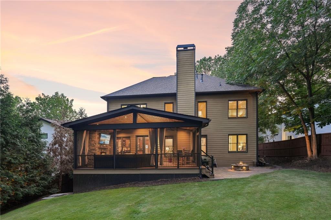
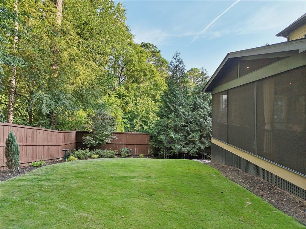
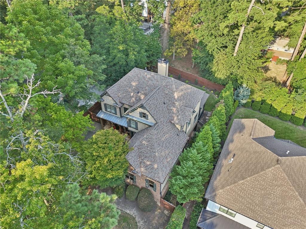
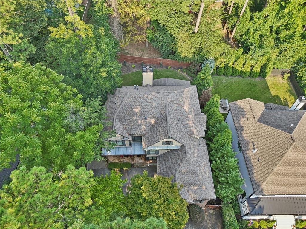
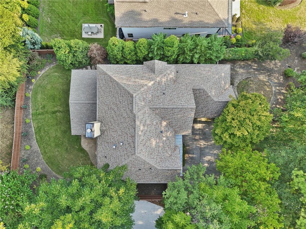
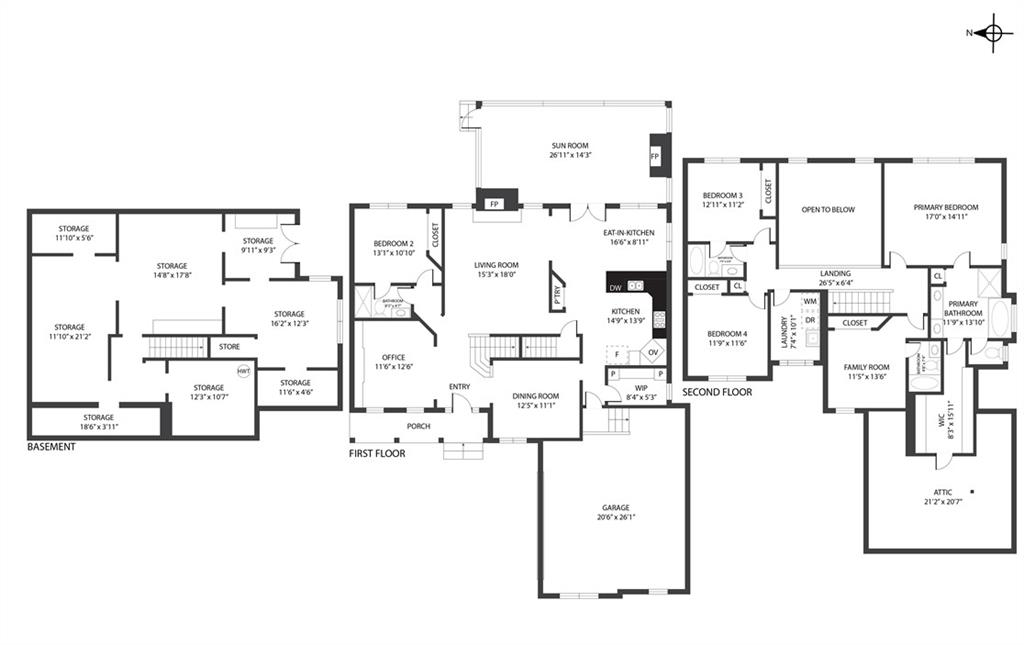
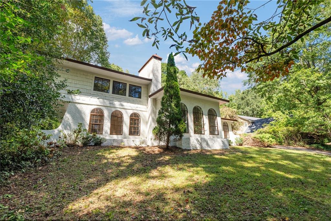
 MLS# 407191654
MLS# 407191654 