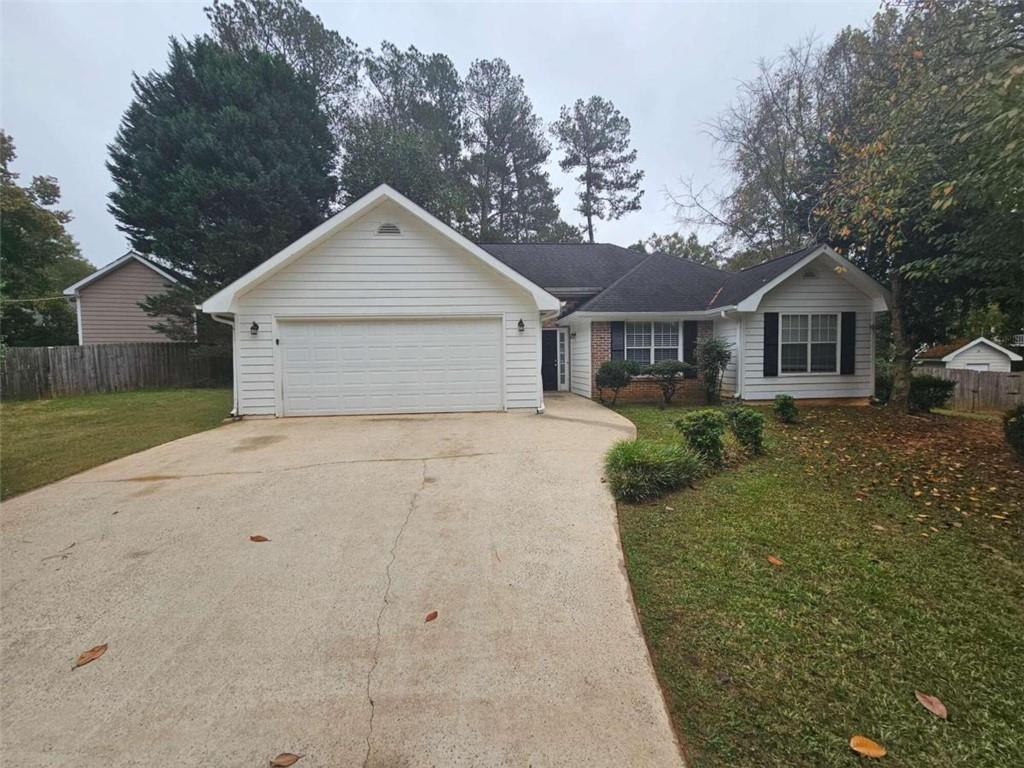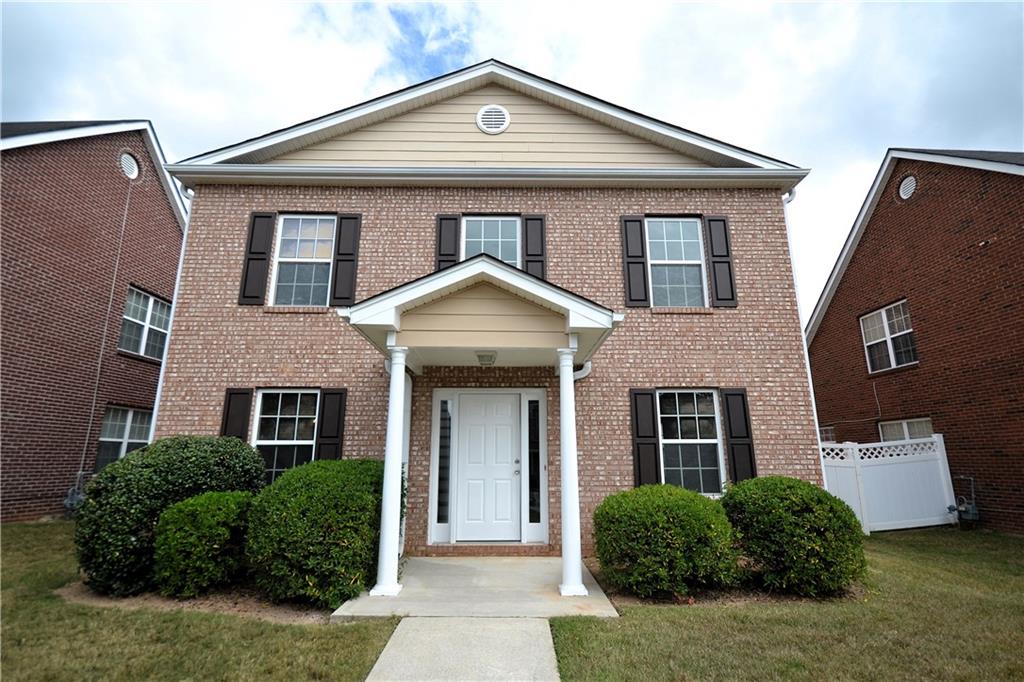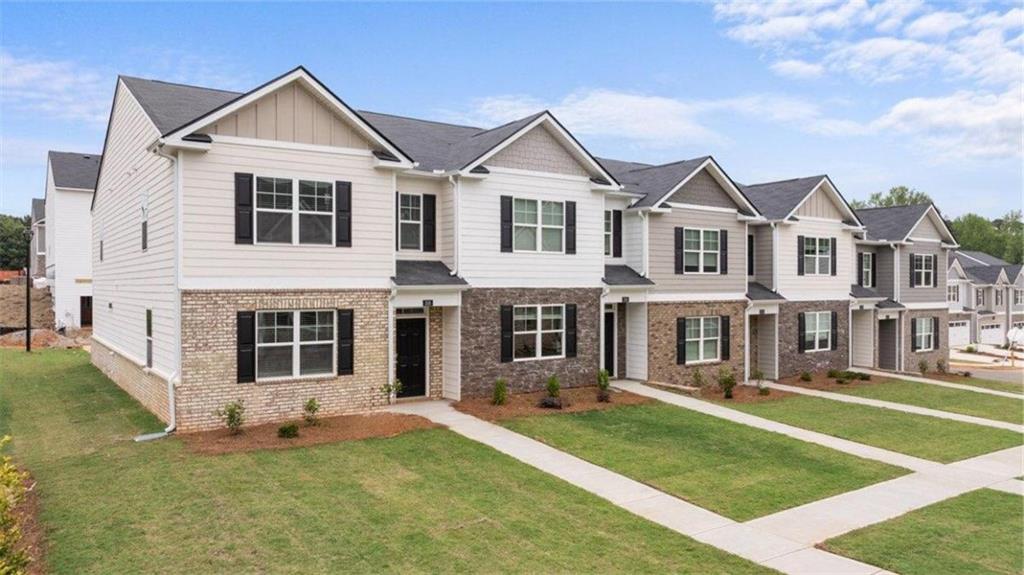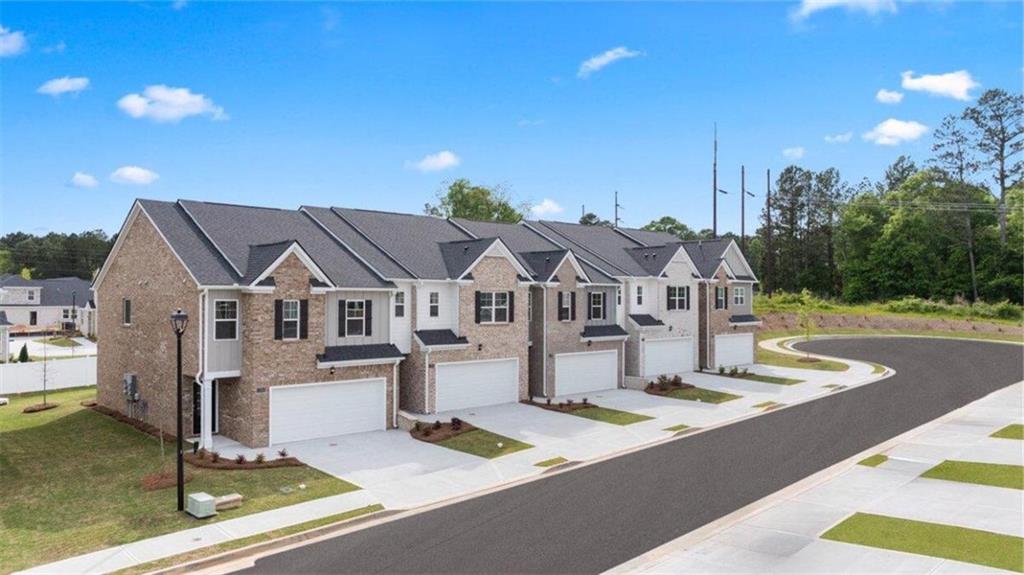25 Hearthstone Drive Stockbridge GA 30281, MLS# 391816878
Stockbridge, GA 30281
- 3Beds
- 2Full Baths
- N/AHalf Baths
- N/A SqFt
- 1996Year Built
- 5.89Acres
- MLS# 391816878
- Residential
- Single Family Residence
- Active
- Approx Time on Market4 months, 2 days
- AreaN/A
- CountyHenry - GA
- Subdivision Country Manor
Overview
Welcome to your charming and cozy retreat, where country living meets modern comfort! This delightful 3-bedroom, 2-bathroom ranch home invites you in with warmth and character from the moment you step through the door. The spacious family room boasts a stunning stone fireplace, perfect for cozy evenings. The kitchen, complete with a newly updated backsplash, range hood, and butcher block countertops, features a cozy eat-in breakfast area that opens to a large dining room, ideal for entertaining. The two additional bedrooms are thoughtfully separated by the second bathroom, offering privacy and convenience. Nestled in an idyllic country setting, this home provides the serene atmosphere of rural living while still offering convenience to Stockbridge, McDonough, Eagle's Landing, Conyers, and easy access to Interstate 75. This property is filled with hidden gems that youll want to explore on a personal tour. Dont miss the opportunity to make this inviting home your own and experience the best of country living!
Association Fees / Info
Hoa: No
Community Features: None
Bathroom Info
Main Bathroom Level: 2
Total Baths: 2.00
Fullbaths: 2
Room Bedroom Features: Master on Main
Bedroom Info
Beds: 3
Building Info
Habitable Residence: No
Business Info
Equipment: None
Exterior Features
Fence: None
Patio and Porch: Covered, Front Porch
Exterior Features: None
Road Surface Type: Asphalt, Paved
Pool Private: No
County: Henry - GA
Acres: 5.89
Pool Desc: None
Fees / Restrictions
Financial
Original Price: $380,000
Owner Financing: No
Garage / Parking
Parking Features: Carport
Green / Env Info
Green Energy Generation: None
Handicap
Accessibility Features: None
Interior Features
Security Ftr: Smoke Detector(s)
Fireplace Features: Living Room
Levels: One
Appliances: Dishwasher, Electric Cooktop, Electric Oven, Electric Water Heater, Range Hood, Refrigerator
Laundry Features: In Kitchen, Laundry Room, Main Level
Interior Features: Walk-In Closet(s)
Flooring: Carpet, Vinyl
Spa Features: None
Lot Info
Lot Size Source: Public Records
Lot Features: Back Yard, Creek On Lot, Front Yard, Sloped, Other
Lot Size: 323x375x467x266x651x247
Misc
Property Attached: No
Home Warranty: No
Open House
Other
Other Structures: None
Property Info
Construction Materials: Aluminum Siding, Vinyl Siding
Year Built: 1,996
Property Condition: Resale
Roof: Composition
Property Type: Residential Detached
Style: Ranch
Rental Info
Land Lease: No
Room Info
Kitchen Features: Cabinets White, Eat-in Kitchen, Kitchen Island, Pantry, Solid Surface Counters
Room Master Bathroom Features: Soaking Tub
Room Dining Room Features: Open Concept
Special Features
Green Features: None
Special Listing Conditions: None
Special Circumstances: None
Sqft Info
Building Area Total: 1803
Building Area Source: Public Records
Tax Info
Tax Amount Annual: 4642
Tax Year: 2,023
Tax Parcel Letter: 085A01009000
Unit Info
Utilities / Hvac
Cool System: Ceiling Fan(s), Central Air
Electric: 110 Volts
Heating: Central
Utilities: Cable Available, Electricity Available, Phone Available, Underground Utilities, Water Available
Sewer: Septic Tank
Waterfront / Water
Water Body Name: None
Water Source: Public
Waterfront Features: Creek
Directions
Interstate 75 South take Exit 228 (SR 138) toward Stockbridge. Turn right onto N Henry Blvd. At the round about take the second exit. Turn right onto Hearthstone Dr. House is on the left.Listing Provided courtesy of Mark Spain Real Estate
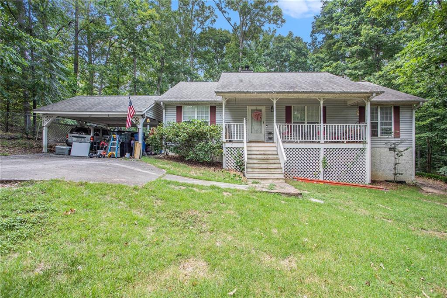
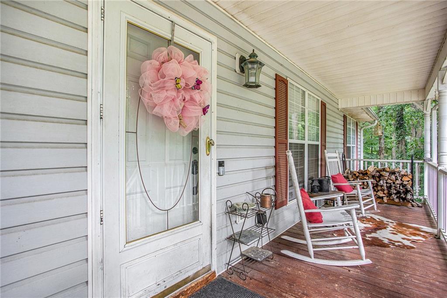
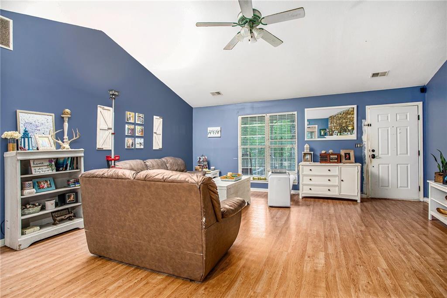
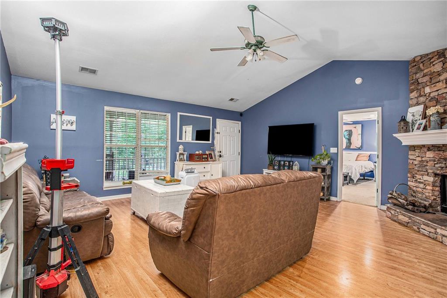
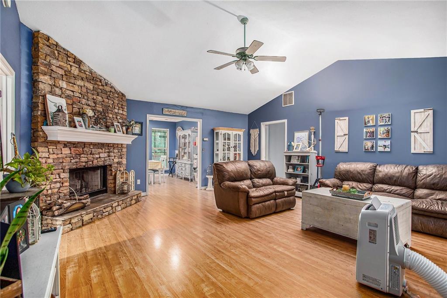
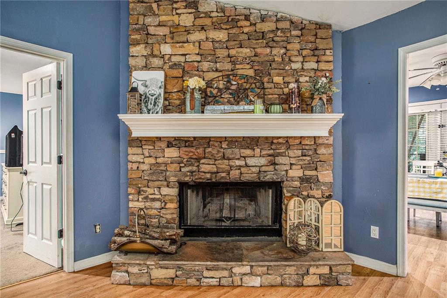
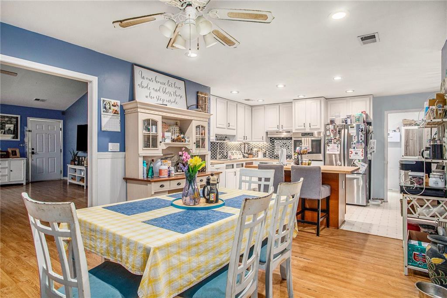
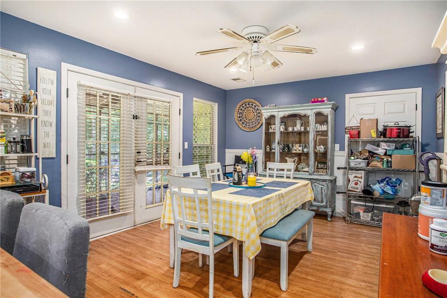
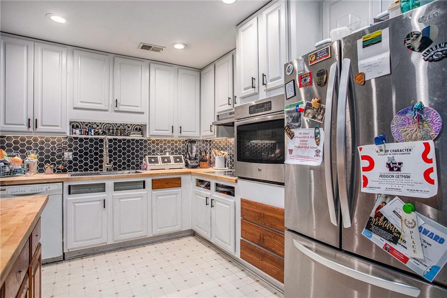
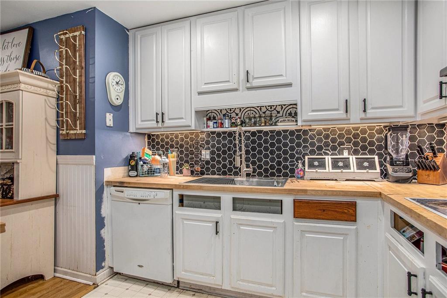
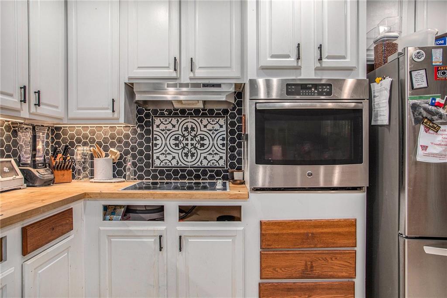
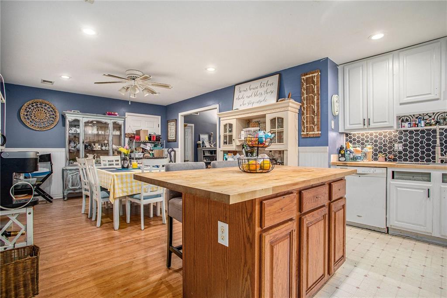
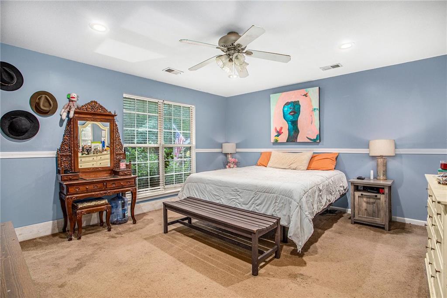
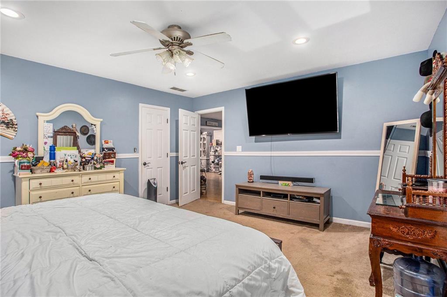
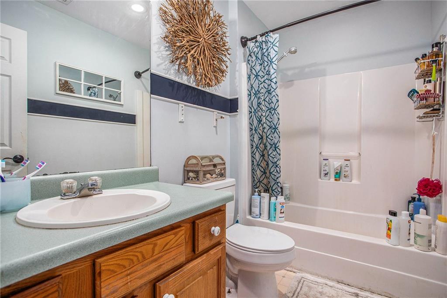
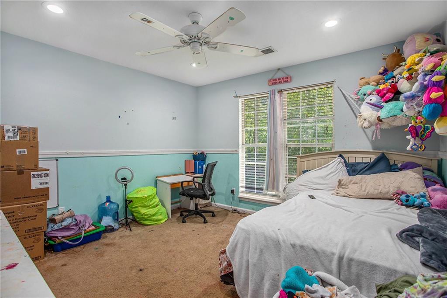
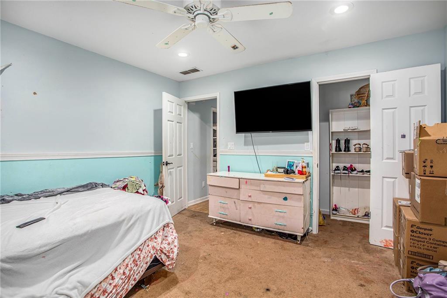
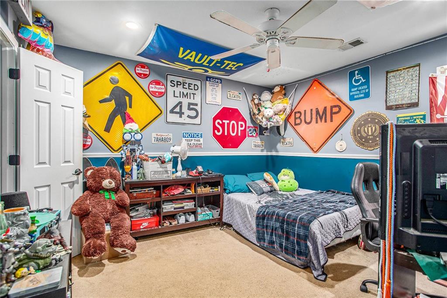
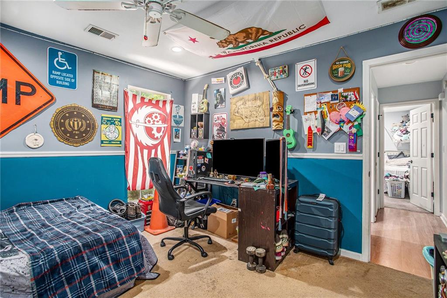
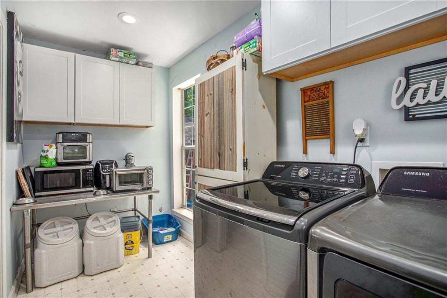
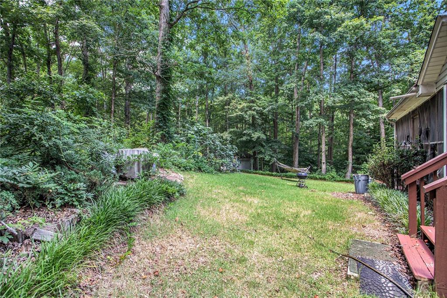
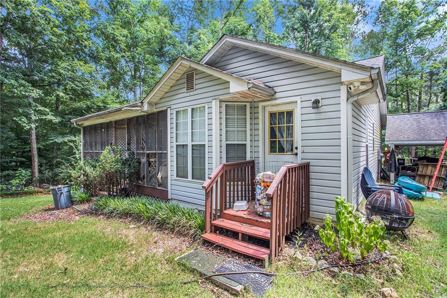
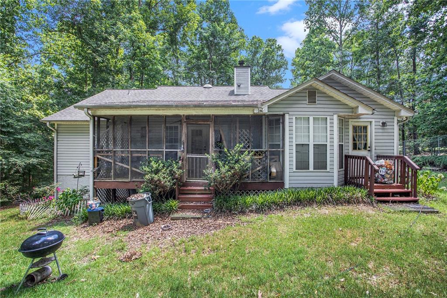
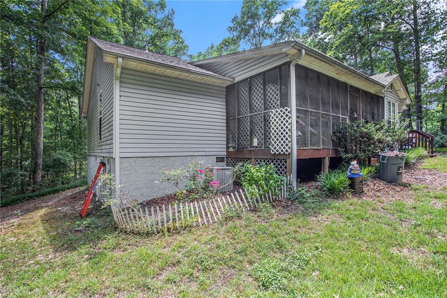
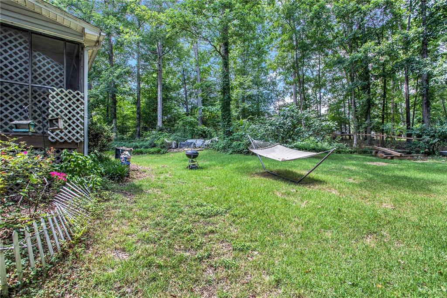
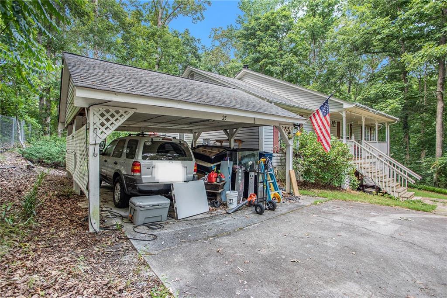
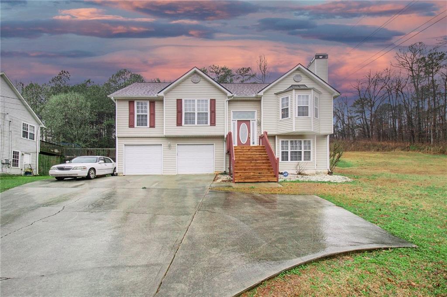
 MLS# 7347081
MLS# 7347081 