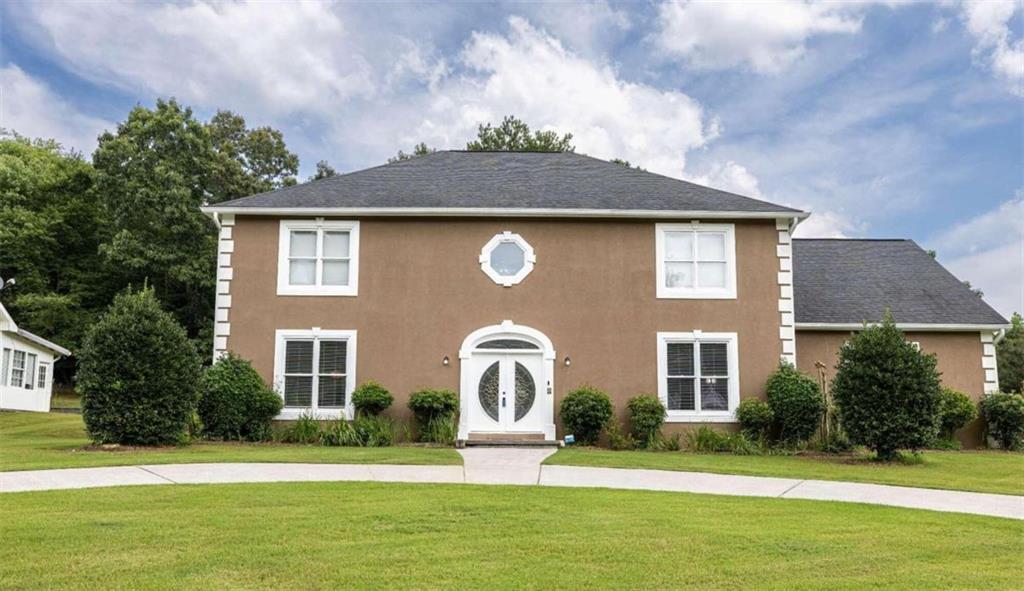25 Walking Horse Drive Rome GA 30165, MLS# 387918856
Rome, GA 30165
- 4Beds
- 3Full Baths
- 1Half Baths
- N/A SqFt
- 2006Year Built
- 0.49Acres
- MLS# 387918856
- Residential
- Single Family Residence
- Active
- Approx Time on Market5 months, 3 days
- AreaN/A
- CountyFloyd - GA
- Subdivision Battle Farm
Overview
Welcome to 25 Walking Horse Drive in the sought-after Battle Farm neighborhood of Rome, GA, where you'll find this captivating two-story home with no HOA. This stunning residence features 4 bedrooms, 3.5 bathrooms, and an inviting rocking chair front porch that sets the stage for what lies within. Upon entry, you're greeted by a spacious open-concept layout adorned with gorgeous hardwood floors. To your left, a potential office, and to your right, a beautiful open dining area. The main floor also boasts a half bathroom, a large family room, a kitchen adorned with granite countertops and ample cabinet space, a breakfast area, and access to a large back deck that overlooks a beautifully landscaped backyard. The backyard is a true oasis, featuring a fenced in-ground pool with all new plumbing and a new pool pump for added peace of mind, a relaxing gravel fire-pit area, and plenty of space for outdoor activities. Upstairs, the master suite includes a connecting bathroom and walk-in closet, accompanied by three additional bedrooms, a full bathroom, and a laundry room. The finished basement offers a family area, a full bath, an extra room perfect for guests or a roommate, and ample storage space. Walk out from the basement to a patio ideal for grilling and entertaining, and discover a third storage garage perfect for your pool or lawn equipment. This home is truly special, offering the perfect combination of luxury, comfort, and convenience for your family. Don't miss your chance to make 25 Walking Horse Drive your new home!
Association Fees / Info
Hoa: No
Community Features: None
Bathroom Info
Halfbaths: 1
Total Baths: 4.00
Fullbaths: 3
Room Bedroom Features: Oversized Master, Roommate Floor Plan, Sitting Room
Bedroom Info
Beds: 4
Building Info
Habitable Residence: No
Business Info
Equipment: None
Exterior Features
Fence: Back Yard, Fenced, Privacy, Wood
Patio and Porch: Deck, Front Porch
Exterior Features: Rear Stairs, Other
Road Surface Type: Paved
Pool Private: No
County: Floyd - GA
Acres: 0.49
Pool Desc: In Ground
Fees / Restrictions
Financial
Original Price: $524,000
Owner Financing: No
Garage / Parking
Parking Features: Attached, Garage, Garage Door Opener, Kitchen Level, Level Driveway
Green / Env Info
Green Energy Generation: None
Handicap
Accessibility Features: None
Interior Features
Security Ftr: Smoke Detector(s)
Fireplace Features: Family Room, Master Bedroom
Levels: Two
Appliances: Dishwasher, Disposal, Electric Oven, Electric Water Heater, Microwave, Refrigerator
Laundry Features: In Hall, Laundry Room, Upper Level
Interior Features: Double Vanity, Entrance Foyer, High Ceilings 10 ft Main, High Ceilings 10 ft Upper, Walk-In Closet(s)
Flooring: Ceramic Tile, Hardwood
Spa Features: None
Lot Info
Lot Size Source: Public Records
Lot Features: Back Yard, Front Yard, Landscaped, Level
Lot Size: x
Misc
Property Attached: No
Home Warranty: No
Open House
Other
Other Structures: None
Property Info
Construction Materials: Cement Siding
Year Built: 2,006
Property Condition: Resale
Roof: Composition
Property Type: Residential Detached
Style: Traditional
Rental Info
Land Lease: No
Room Info
Kitchen Features: Breakfast Room, Cabinets Stain, Cabinets White, Eat-in Kitchen, Pantry, Stone Counters
Room Master Bathroom Features: Double Vanity,Soaking Tub
Room Dining Room Features: Open Concept,Separate Dining Room
Special Features
Green Features: None
Special Listing Conditions: None
Special Circumstances: None
Sqft Info
Building Area Total: 3340
Building Area Source: Appraiser
Tax Info
Tax Amount Annual: 5743
Tax Year: 2,024
Tax Parcel Letter: I10-118
Unit Info
Utilities / Hvac
Cool System: Ceiling Fan(s), Central Air
Electric: None
Heating: Central
Utilities: Cable Available, Electricity Available, Underground Utilities
Sewer: Public Sewer
Waterfront / Water
Water Body Name: None
Water Source: Public
Waterfront Features: None
Directions
Head north on Old Summerville Rd NW,Turn left onto Central Grove Rd NW, Turn right onto Hitchin Post Dr NW,Turn left onto Walking Horse Dr NW, Home will be on the left.Listing Provided courtesy of Keller Williams Realty Northwest, Llc.
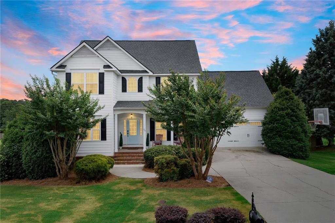
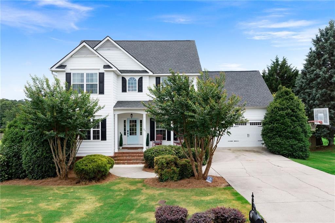
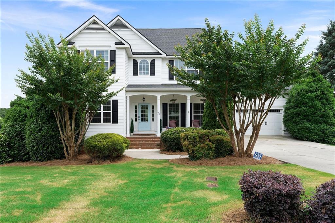
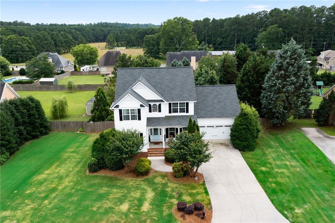
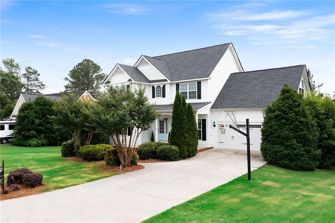
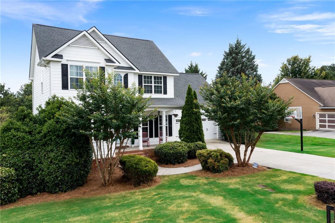
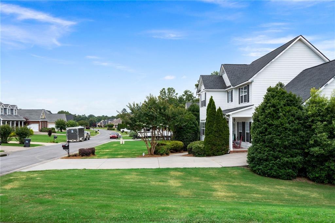
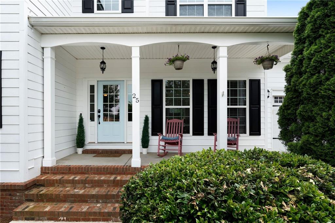
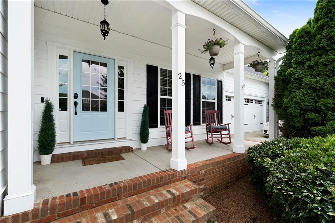
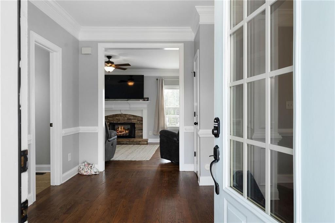
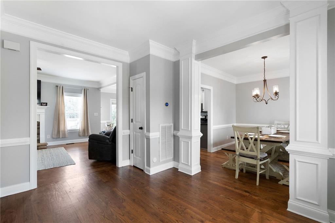
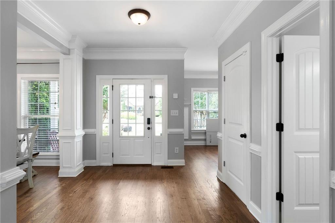
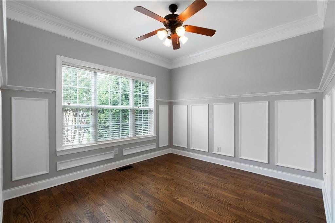
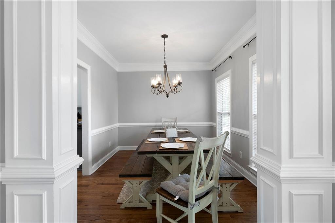
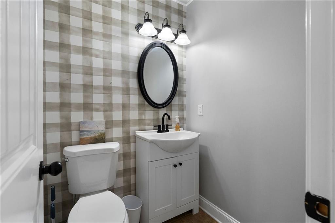
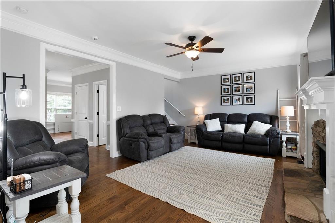
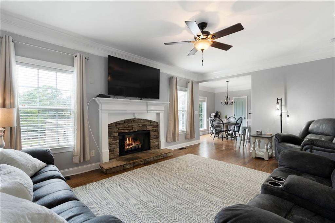
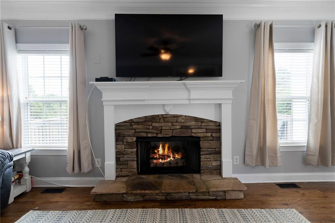
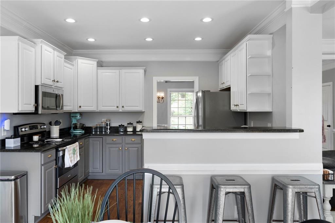
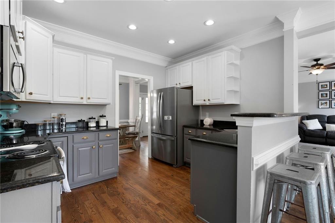
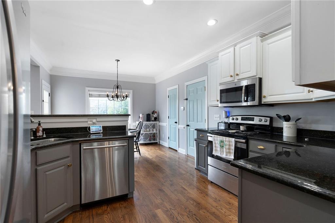
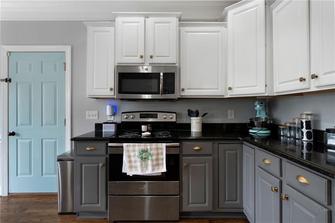
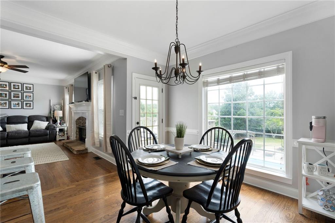
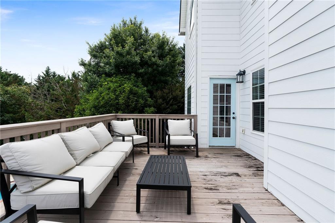
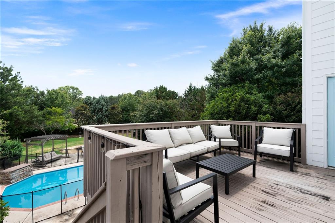
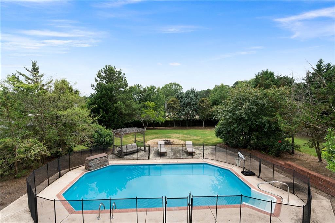
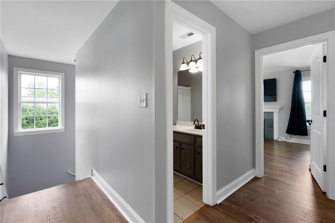
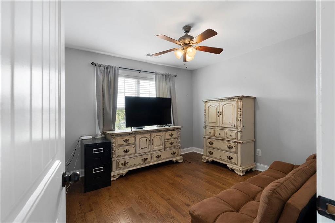
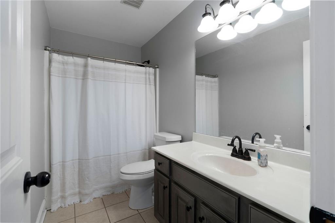
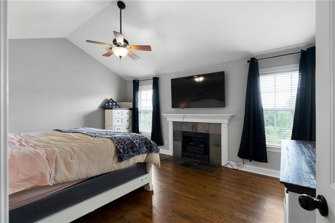
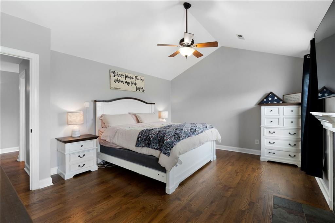
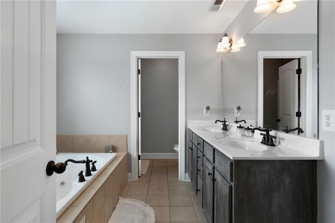
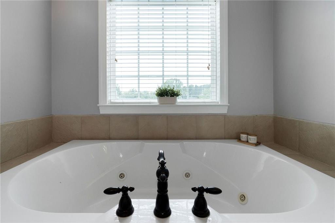
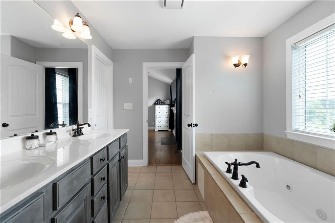
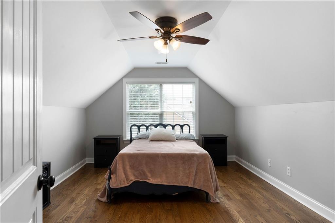
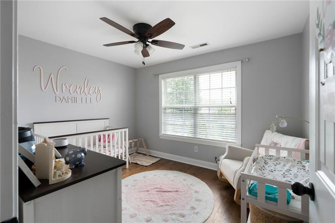
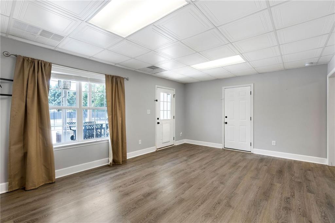
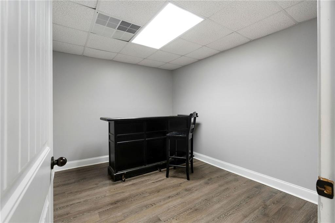
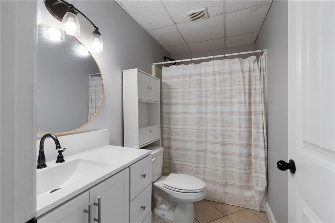
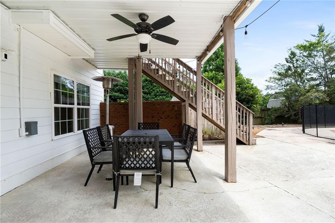
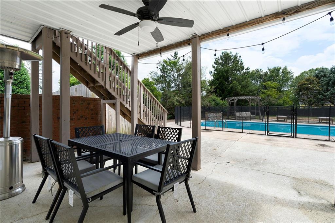
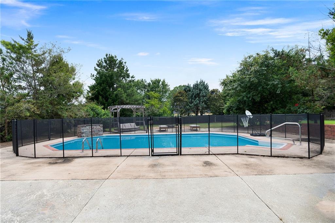
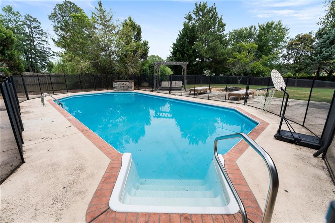
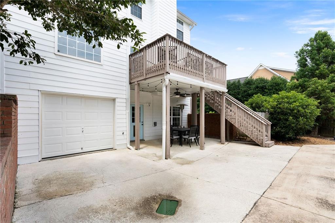
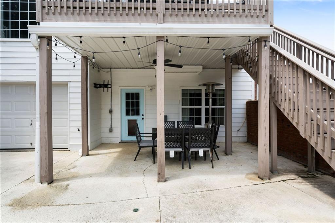
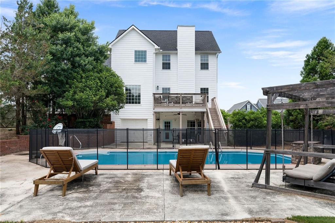
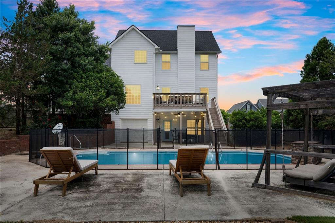
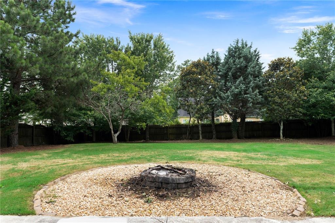
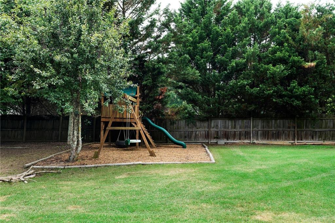
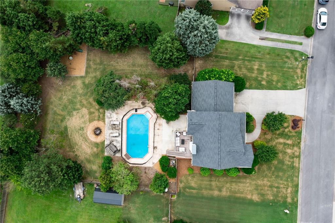
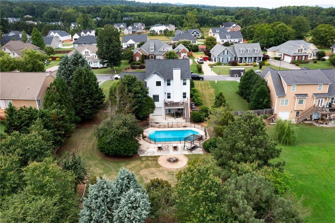
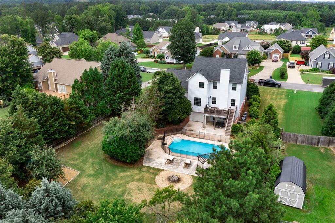
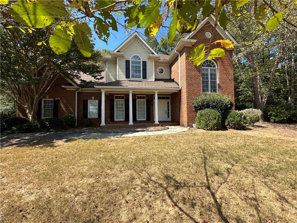
 MLS# 409148656
MLS# 409148656 
