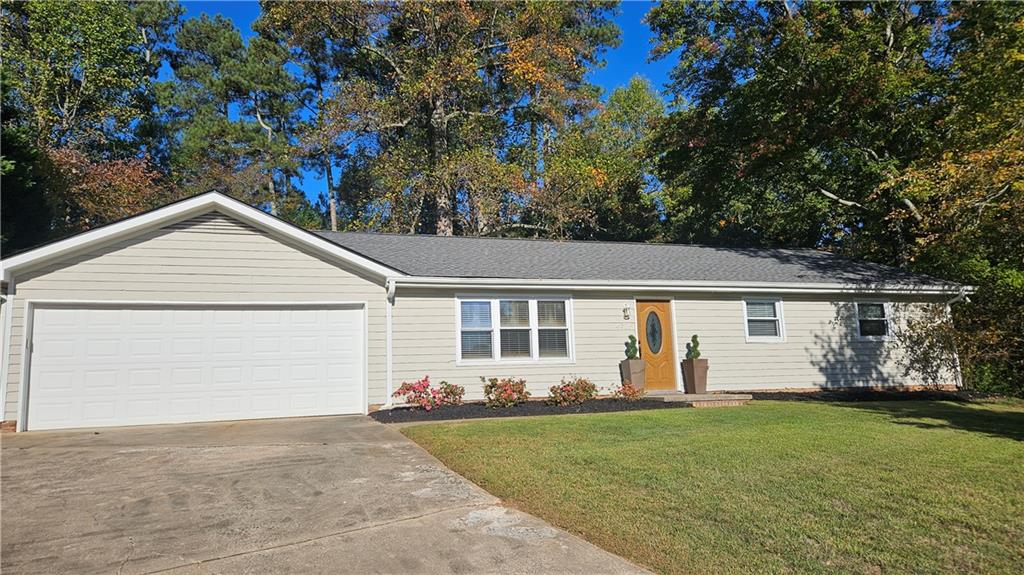2520 Misty Hollow Lane Cumming GA 30040, MLS# 400278729
Cumming, GA 30040
- 4Beds
- 3Full Baths
- N/AHalf Baths
- N/A SqFt
- 1994Year Built
- 0.83Acres
- MLS# 400278729
- Residential
- Single Family Residence
- Pending
- Approx Time on Market2 months, 28 days
- AreaN/A
- CountyForsyth - GA
- Subdivision Hunters Chase
Overview
Welcome to 2520 Misty Hollow Lane, a fabulously located 4-bedroom, 3-bathroom home in the heart of Cumming, GA! This home is perfectly situated near the bustling Cumming City Center and the tranquil shores of Lake Lanier, offering the best of both worlds for those who crave convenience and natural beauty.As you arrive, you'll be enchanted by the expansive yard, a haven for outdoor lovers. Whether you're hosting lively gatherings or enjoying quiet moments by the neighboring creek, this yard provides endless possibilities for relaxation and recreation.Recently replaced roof, and refaced cabinets Beyond the property, you'll find a wealth of amenities and attractions. The nearby Cumming City Center offers a variety of shopping, dining, and entertainment options, while Lake Lanier provides a picturesque setting for boating, fishing, and outdoor adventures. Nearby businesses include Publix Super Market, Starbucks, and the charming Vickery Village, known for its unique shops and restaurants.Don't miss your chance to own this exceptional home at 2520 Misty Hollow Lane. Embrace the perfect blend of comfort, style, and natural beauty in this idyllic Cumming location!
Association Fees / Info
Hoa: Yes
Hoa Fees Frequency: Annually
Hoa Fees: 650
Community Features: Homeowners Assoc, Pool
Bathroom Info
Main Bathroom Level: 2
Total Baths: 3.00
Fullbaths: 3
Room Bedroom Features: Master on Main
Bedroom Info
Beds: 4
Building Info
Habitable Residence: No
Business Info
Equipment: Satellite Dish
Exterior Features
Fence: Back Yard
Patio and Porch: Covered, Deck, Rear Porch
Exterior Features: Private Yard, Other
Road Surface Type: Asphalt
Pool Private: No
County: Forsyth - GA
Acres: 0.83
Pool Desc: None
Fees / Restrictions
Financial
Original Price: $450,000
Owner Financing: No
Garage / Parking
Parking Features: Drive Under Main Level, Garage, Garage Faces Side
Green / Env Info
Green Energy Generation: None
Handicap
Accessibility Features: None
Interior Features
Security Ftr: Smoke Detector(s)
Fireplace Features: Family Room
Levels: Multi/Split
Appliances: Dishwasher, Gas Range, Microwave, Refrigerator
Laundry Features: In Basement
Interior Features: Cathedral Ceiling(s), Entrance Foyer 2 Story, High Ceilings 9 ft Main, Tray Ceiling(s)
Flooring: Carpet, Ceramic Tile, Hardwood
Spa Features: None
Lot Info
Lot Size Source: Public Records
Lot Features: Back Yard, Creek On Lot, Front Yard, Landscaped, Level
Lot Size: x
Misc
Property Attached: No
Home Warranty: No
Open House
Other
Other Structures: None
Property Info
Construction Materials: Stucco
Year Built: 1,994
Property Condition: Resale
Roof: Composition
Property Type: Residential Detached
Style: Traditional
Rental Info
Land Lease: No
Room Info
Kitchen Features: Breakfast Room, Cabinets White, Laminate Counters, Other
Room Master Bathroom Features: Double Vanity,Separate Tub/Shower
Room Dining Room Features: Separate Dining Room
Special Features
Green Features: None
Special Listing Conditions: None
Special Circumstances: None
Sqft Info
Building Area Total: 2211
Building Area Source: Public Records
Tax Info
Tax Amount Annual: 3898
Tax Year: 2,023
Tax Parcel Letter: 100-000-205
Unit Info
Utilities / Hvac
Cool System: Ceiling Fan(s), Central Air
Electric: Other
Heating: Natural Gas
Utilities: Cable Available, Electricity Available, Natural Gas Available, Phone Available, Water Available
Sewer: Septic Tank
Waterfront / Water
Water Body Name: None
Water Source: Public
Waterfront Features: None
Directions
Use GPSListing Provided courtesy of Epique Realty
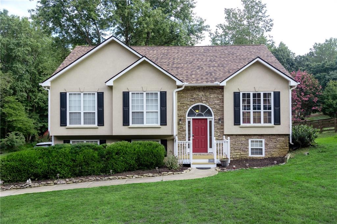
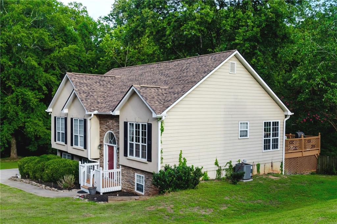
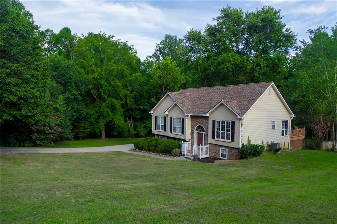
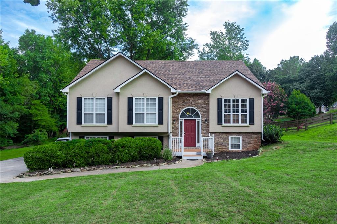
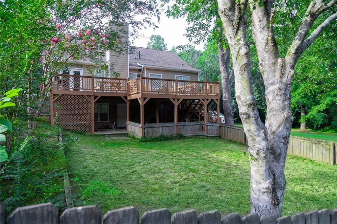
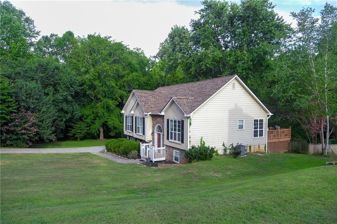
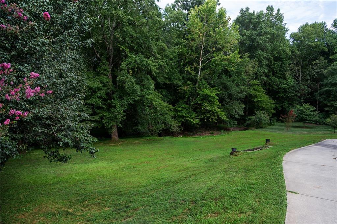
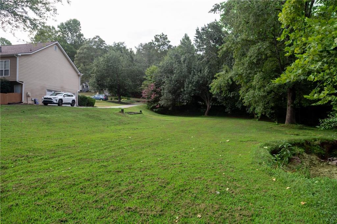
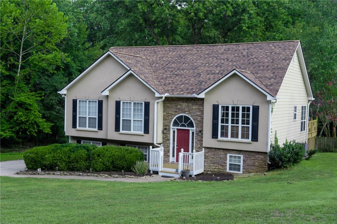
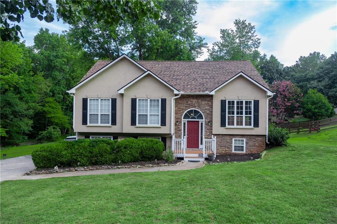
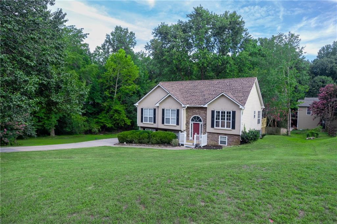
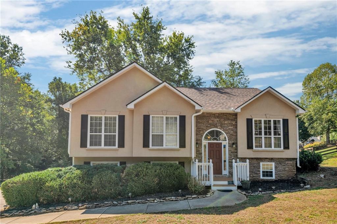
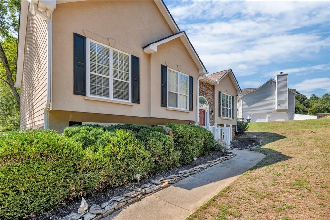
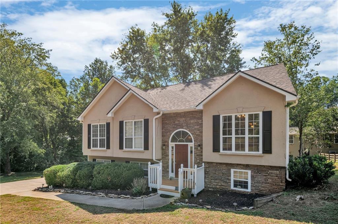
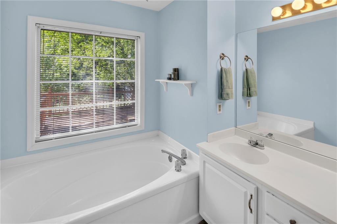
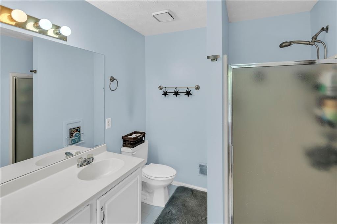
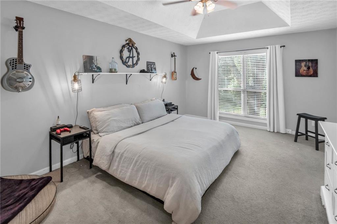
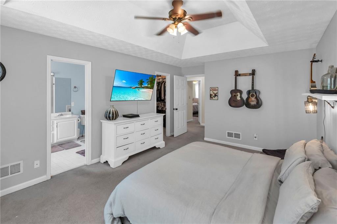
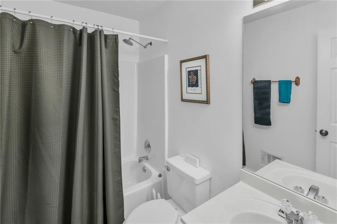
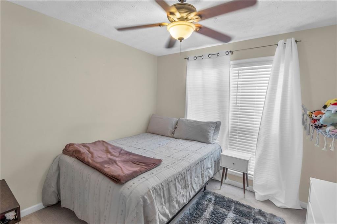
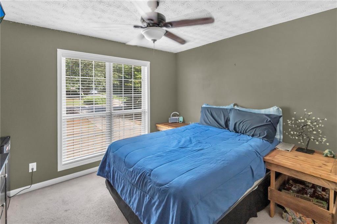
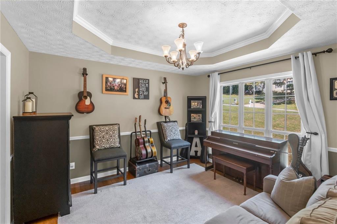
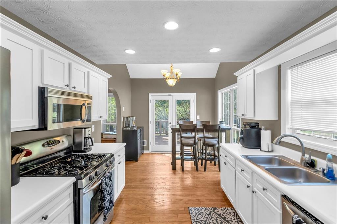
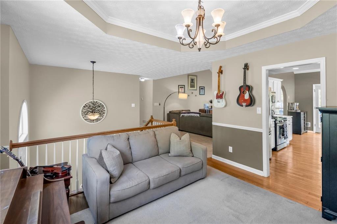
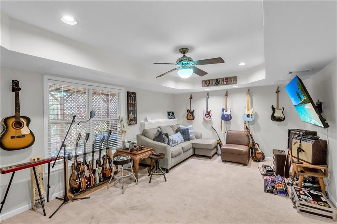
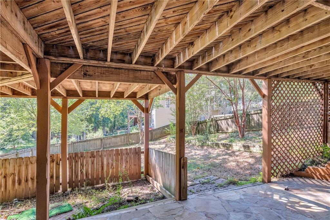
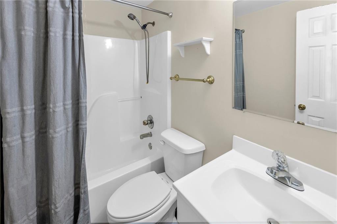
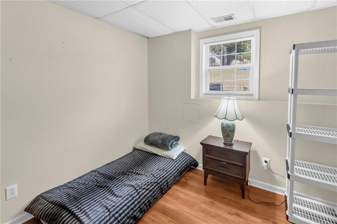
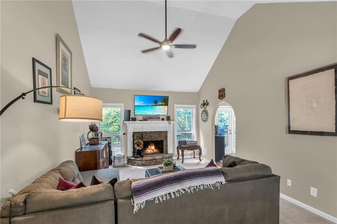
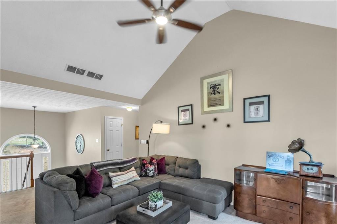
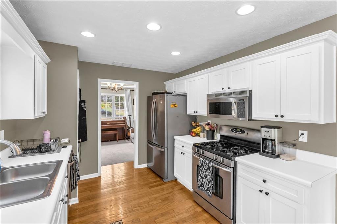
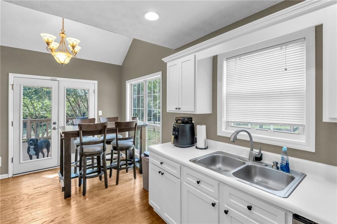
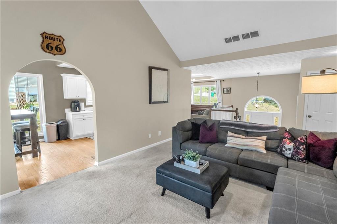
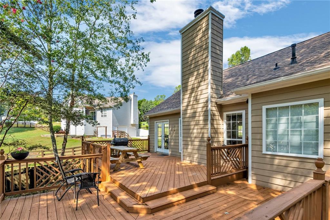
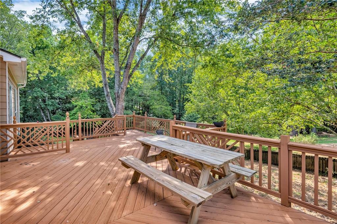
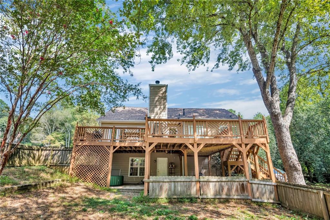
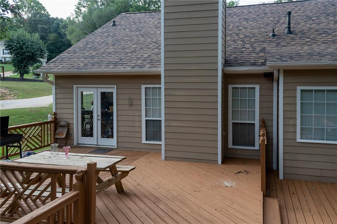
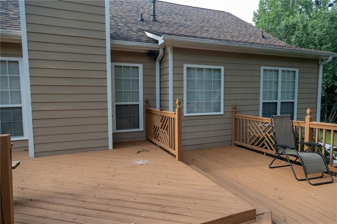
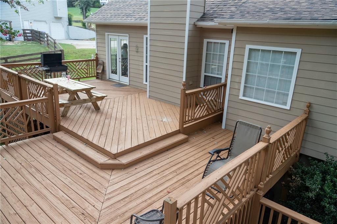
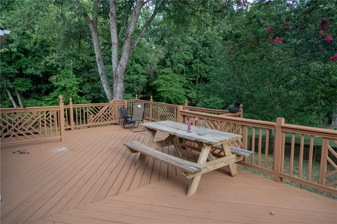
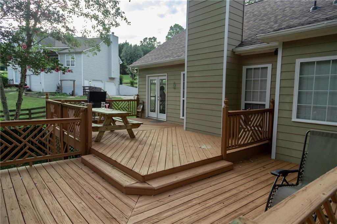
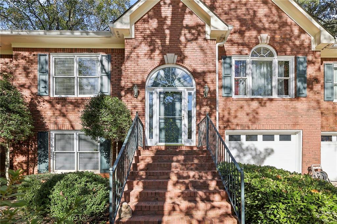
 MLS# 408469419
MLS# 408469419 