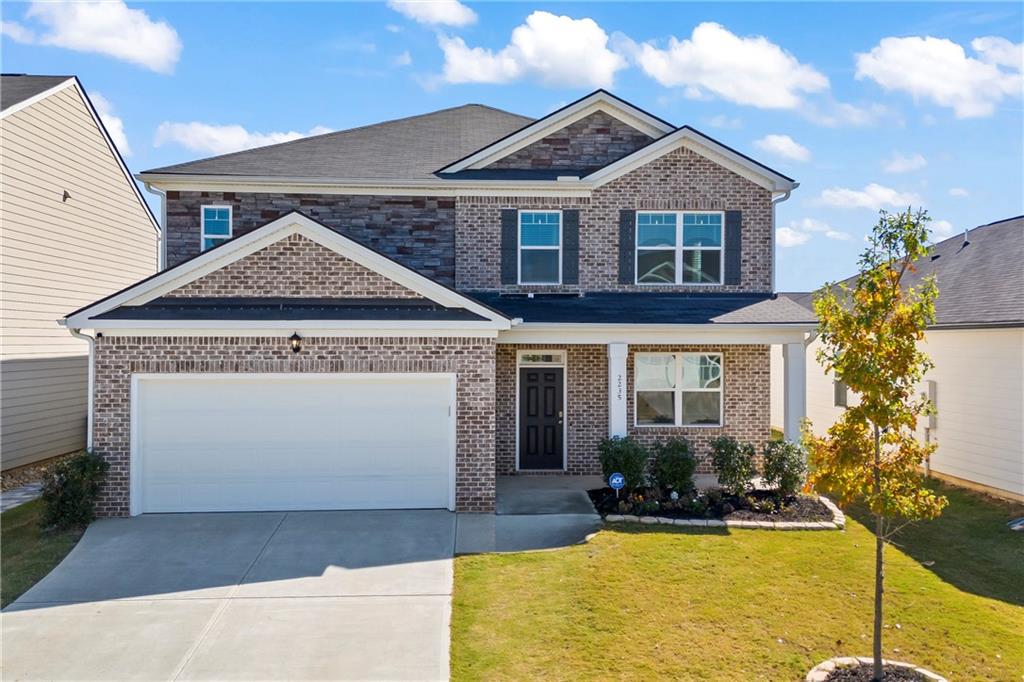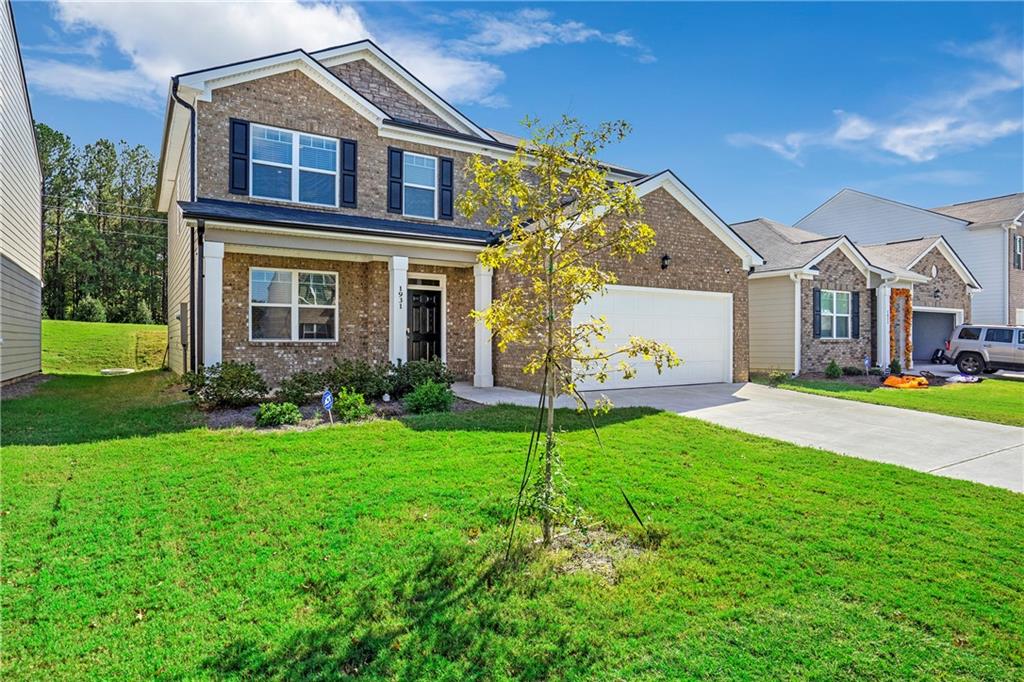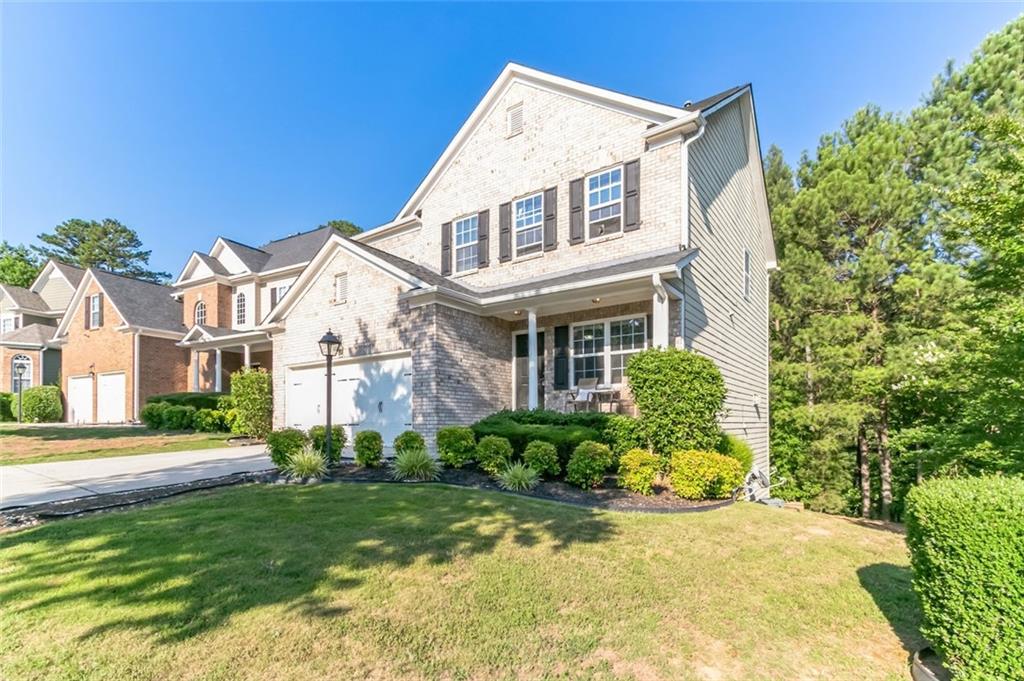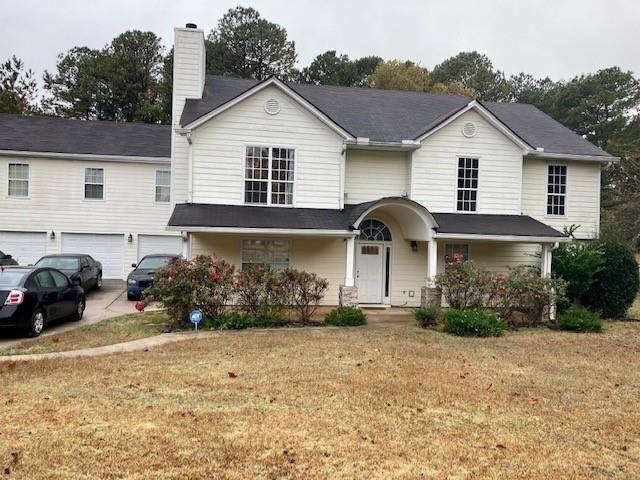2527 Sky Valley Drive Dacula GA 30019, MLS# 411593411
Dacula, GA 30019
- 5Beds
- 3Full Baths
- 1Half Baths
- N/A SqFt
- 1999Year Built
- 0.67Acres
- MLS# 411593411
- Residential
- Single Family Residence
- Active
- Approx Time on MarketN/A
- AreaN/A
- CountyGwinnett - GA
- Subdivision Riverbend
Overview
Charming Colonial Home with In-Law Suite located in a quiet cul-de-sac, featuring the following:- Gorgeous hardwood floors throughout the main floor- Lovely kitchen equipped with an island, granite countertops, tiled backsplash, an eat-in breakfast area with a built-in bench, a pantry, and all kitchen appliances included- Living room with a bay window- Family room adjacent to the kitchen, featuring a fireplace, built-in bookshelves, and French doors leading to the deck- Spacious laundry room with a washer and dryer included, plus a laundry sink- Separate dining room off the kitchen, also with a bay window- Cozy half bath on the main level- Master suite on the upper floor with a sitting area- Master bathroom showcasing two separate sinks, a soaking tub, a shower, and a walk-in closet- Three additional generously sized bedrooms on the upper level, plus a full bathroom- Amazing fully finished daylight basement on the lower level, featuring an in-law suite that includes a bedroom, a full bathroom, and a kitchen, as well as additional flex space ideal for an office, gym, or more-Swim and Tennis CommunityThis beautiful home offers ample space and comfort for everyone!
Association Fees / Info
Hoa: Yes
Hoa Fees Frequency: Annually
Hoa Fees: 575
Community Features: Pool, Tennis Court(s)
Hoa Fees Frequency: Annually
Association Fee Includes: Swim, Tennis
Bathroom Info
Halfbaths: 1
Total Baths: 4.00
Fullbaths: 3
Room Bedroom Features: In-Law Floorplan, Sitting Room, Split Bedroom Plan
Bedroom Info
Beds: 5
Building Info
Habitable Residence: No
Business Info
Equipment: None
Exterior Features
Fence: None
Patio and Porch: Deck
Exterior Features: Other
Road Surface Type: Asphalt
Pool Private: No
County: Gwinnett - GA
Acres: 0.67
Pool Desc: None
Fees / Restrictions
Financial
Original Price: $445,000
Owner Financing: No
Garage / Parking
Parking Features: Attached, Garage
Green / Env Info
Green Energy Generation: None
Handicap
Accessibility Features: None
Interior Features
Security Ftr: Smoke Detector(s)
Fireplace Features: Family Room
Levels: Three Or More
Appliances: Dishwasher, Dryer, Electric Range, Electric Water Heater, Microwave, Refrigerator, Washer
Laundry Features: Common Area
Interior Features: Bookcases, Crown Molding, Disappearing Attic Stairs, Double Vanity, Entrance Foyer, Tray Ceiling(s), Wet Bar
Flooring: Carpet, Hardwood, Tile, Wood
Spa Features: None
Lot Info
Lot Size Source: Public Records
Lot Features: Back Yard, Corner Lot, Cul-De-Sac
Lot Size: x 150
Misc
Property Attached: No
Home Warranty: No
Open House
Other
Other Structures: None
Property Info
Construction Materials: HardiPlank Type, Stucco
Year Built: 1,999
Property Condition: Resale
Roof: Other
Property Type: Residential Detached
Style: Colonial
Rental Info
Land Lease: No
Room Info
Kitchen Features: Breakfast Room, Cabinets Other, Eat-in Kitchen, Kitchen Island, Pantry, Solid Surface Counters, View to Family Room
Room Master Bathroom Features: Double Vanity,Separate Tub/Shower
Room Dining Room Features: Seats 12+
Special Features
Green Features: None
Special Listing Conditions: None
Special Circumstances: None
Sqft Info
Building Area Total: 2545
Building Area Source: Public Records
Tax Info
Tax Amount Annual: 4480
Tax Year: 2,023
Tax Parcel Letter: R5251-018
Unit Info
Utilities / Hvac
Cool System: Ceiling Fan(s), Central Air
Electric: Other
Heating: Central
Utilities: Cable Available, Electricity Available, Phone Available, Sewer Available, Water Available
Sewer: Public Sewer
Waterfront / Water
Water Body Name: None
Water Source: Public
Waterfront Features: None
Directions
Pease use GPSListing Provided courtesy of Rederick Business Group, Llc
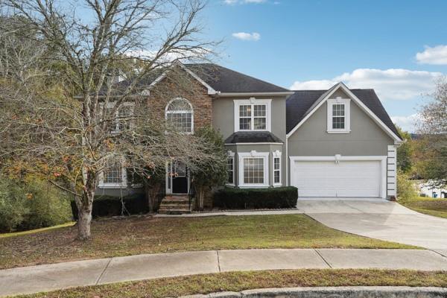
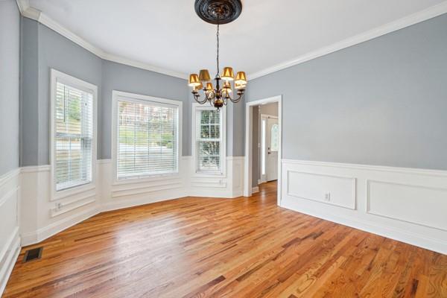
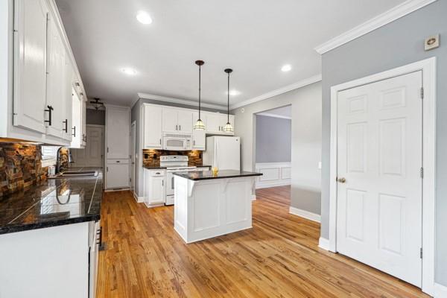
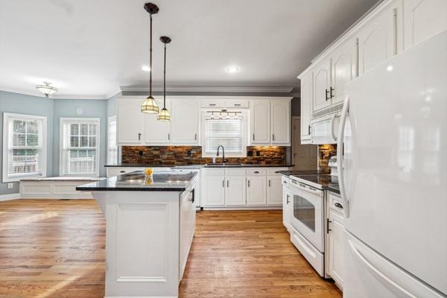
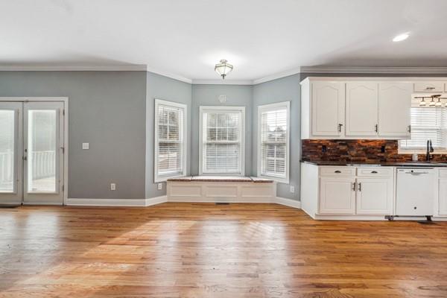
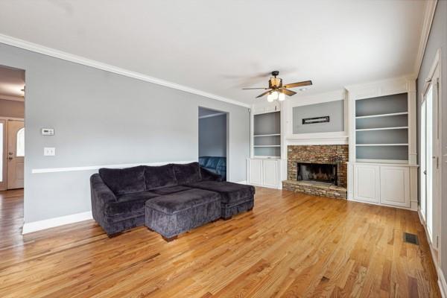
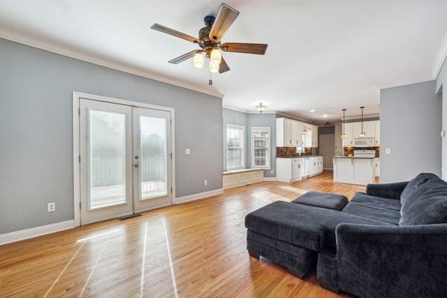
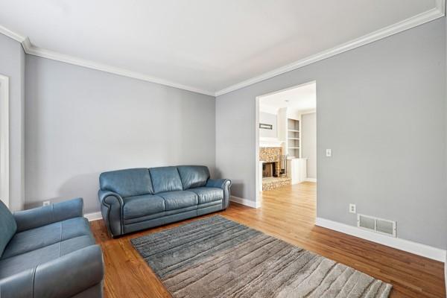
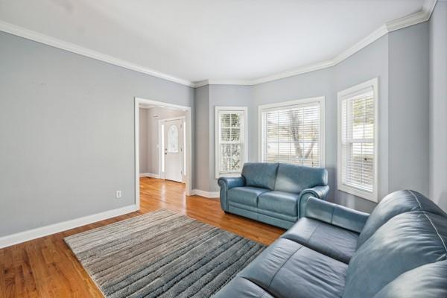
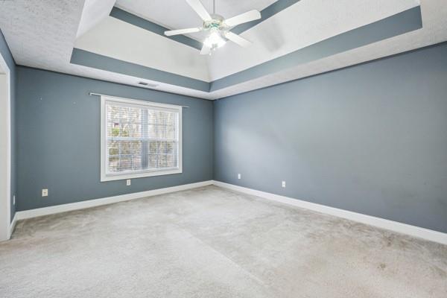
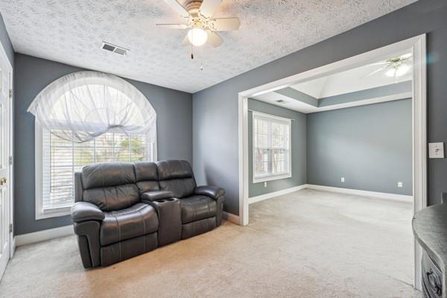
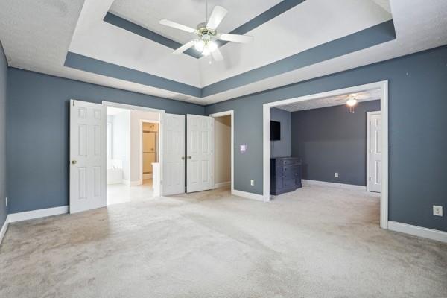
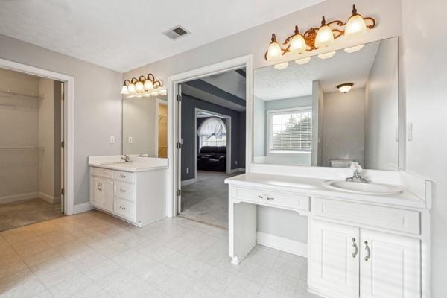
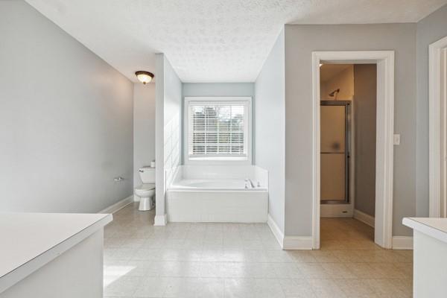
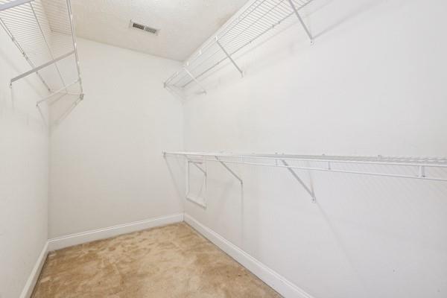
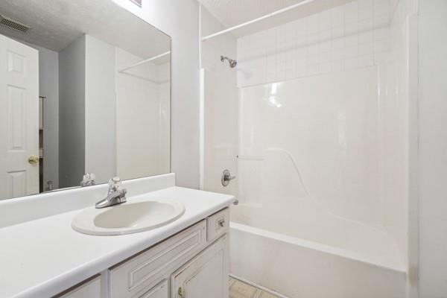
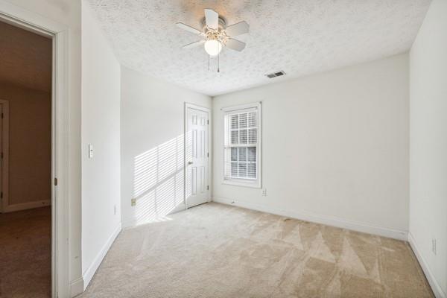
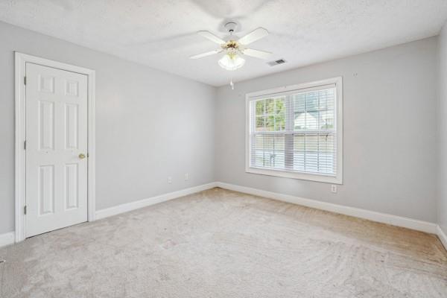
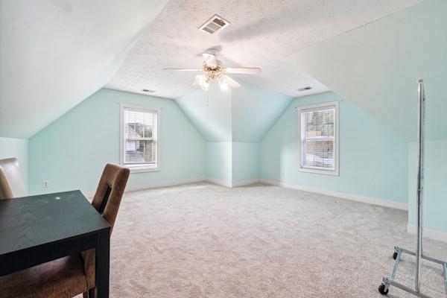
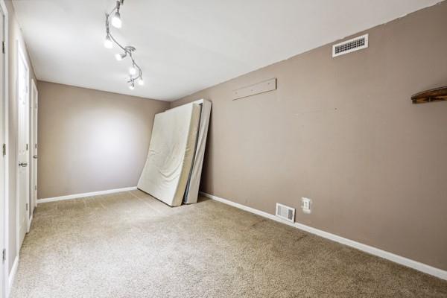
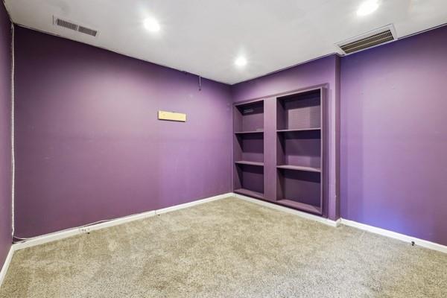
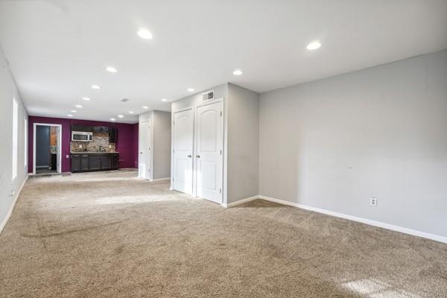
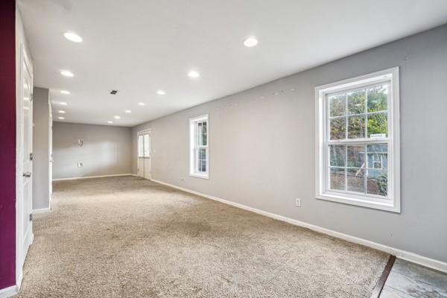
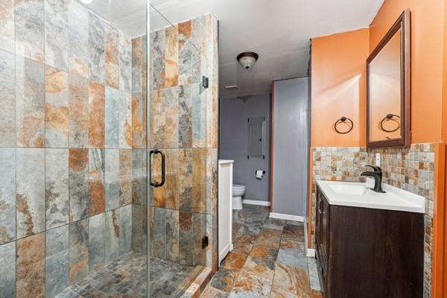
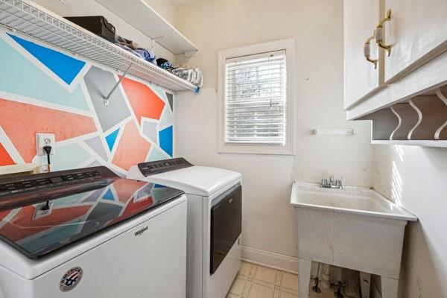
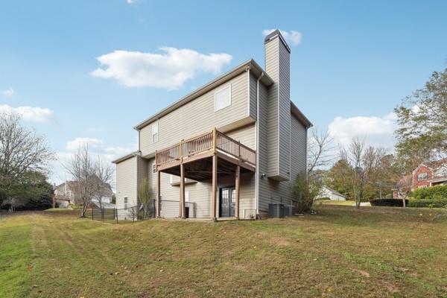
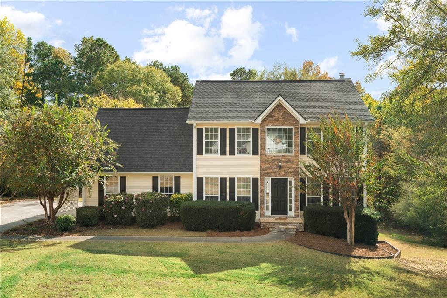
 MLS# 409850621
MLS# 409850621 