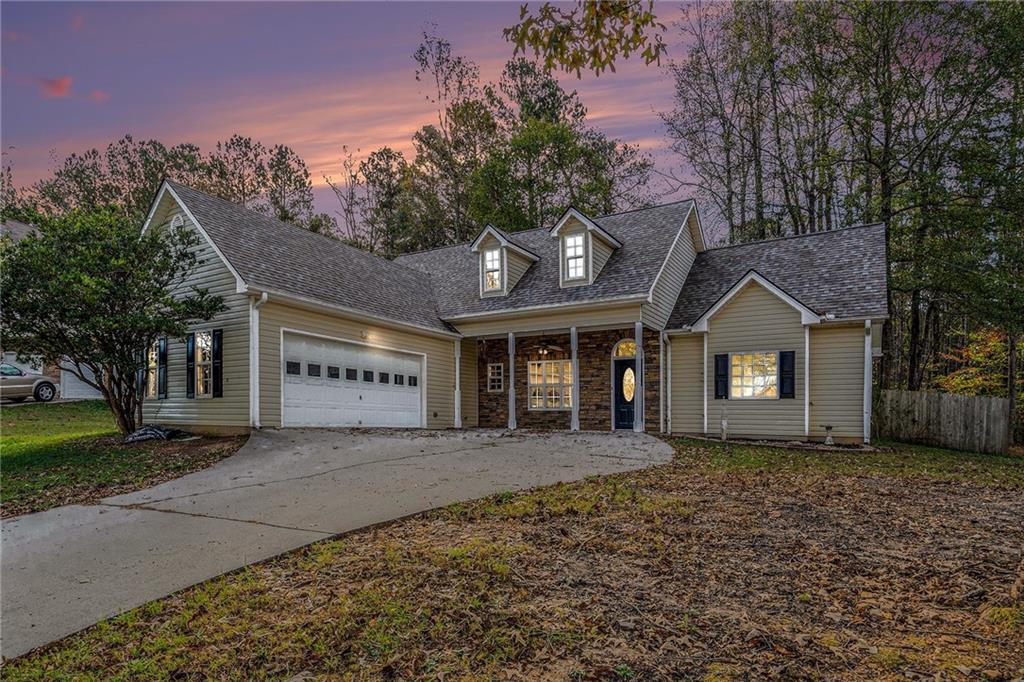253 Carter Creek Drive Temple GA 30179, MLS# 411496600
Temple, GA 30179
- 3Beds
- 2Full Baths
- N/AHalf Baths
- N/A SqFt
- 2006Year Built
- 0.46Acres
- MLS# 411496600
- Residential
- Single Family Residence
- Active
- Approx Time on MarketN/A
- AreaN/A
- CountyPaulding - GA
- Subdivision CARTER CREEK
Overview
Welcome home to this amazing Ranch with fenced back yard. This 3 bedroom 2 bathroom, split bedroom plan has all you need and more! Unfinished bonus room upstairs could be finished for a 4th bedroom! From the entry way, enjoy the natural light and tall ceilings in the fireside living room. Offering a separate dining room and breakfast area giving you plenty of room for entertaining. This spacious kitchen has stainless steel appliances, and lots of cabinet & counter space making meal prep a breeze. The laundry room is right off the two car garage and has plenty of extra storage. The Primary suite has tray ceiling and plenty of room for a king size suite. The primary bath has a separate tub & shower, a double vanity, a separate water closet and walk-in closet. Spacious secondary bedrooms and an oversized secondary bathroom. The yard is such a nice space to enjoy morning coffee or birdwatching. The outbuildings stay and offer even more storage space for all your outdoor tool needs. NEW ROOF, NEW CARPET AND NEW SEPTIC LINES. You do not want to miss this move in ready home!
Association Fees / Info
Hoa: No
Community Features: None
Bathroom Info
Main Bathroom Level: 2
Total Baths: 2.00
Fullbaths: 2
Room Bedroom Features: Master on Main, Split Bedroom Plan
Bedroom Info
Beds: 3
Building Info
Habitable Residence: No
Business Info
Equipment: None
Exterior Features
Fence: Back Yard
Patio and Porch: Front Porch, Patio
Exterior Features: None
Road Surface Type: Asphalt
Pool Private: No
County: Paulding - GA
Acres: 0.46
Pool Desc: None
Fees / Restrictions
Financial
Original Price: $329,900
Owner Financing: No
Garage / Parking
Parking Features: Driveway, Garage
Green / Env Info
Green Energy Generation: None
Handicap
Accessibility Features: None
Interior Features
Security Ftr: Smoke Detector(s)
Fireplace Features: Electric, Factory Built, Family Room
Levels: One and One Half
Appliances: Dishwasher, Electric Oven, Electric Range, Electric Water Heater
Laundry Features: Electric Dryer Hookup
Interior Features: High Ceilings 9 ft Main, Tray Ceiling(s), Vaulted Ceiling(s), Walk-In Closet(s)
Flooring: Carpet, Luxury Vinyl
Spa Features: None
Lot Info
Lot Size Source: Public Records
Lot Features: Back Yard, Landscaped, Wooded
Lot Size: x
Misc
Property Attached: No
Home Warranty: No
Open House
Other
Other Structures: None
Property Info
Construction Materials: Vinyl Siding
Year Built: 2,006
Property Condition: Resale
Roof: Composition
Property Type: Residential Detached
Style: Ranch
Rental Info
Land Lease: No
Room Info
Kitchen Features: Breakfast Bar, Cabinets Other, Eat-in Kitchen, Laminate Counters, Pantry, View to Family Room
Room Master Bathroom Features: Double Vanity,Separate Tub/Shower,Soaking Tub,Vaul
Room Dining Room Features: Seats 12+,Separate Dining Room
Special Features
Green Features: None
Special Listing Conditions: None
Special Circumstances: None
Sqft Info
Building Area Total: 1619
Building Area Source: Public Records
Tax Info
Tax Amount Annual: 3095
Tax Year: 2,023
Tax Parcel Letter: 070840
Unit Info
Utilities / Hvac
Cool System: Ceiling Fan(s), Central Air
Electric: 220 Volts
Heating: Central
Utilities: Cable Available, Electricity Available, Phone Available, Underground Utilities, Water Available
Sewer: Septic Tank
Waterfront / Water
Water Body Name: None
Water Source: Public
Waterfront Features: None
Directions
From Downtown Dallas take Buchanan Highway to left on 101 to right on Honeysuckle to left on Carter Creek Drive - home is on the leftListing Provided courtesy of Atlanta Communities

 MLS# 411558706
MLS# 411558706 