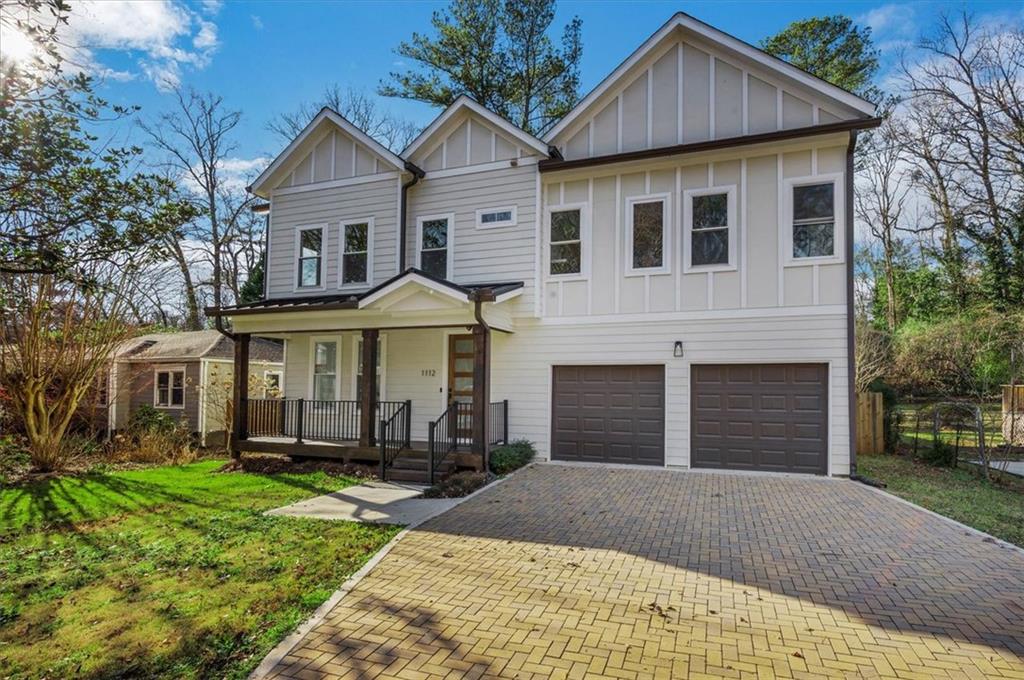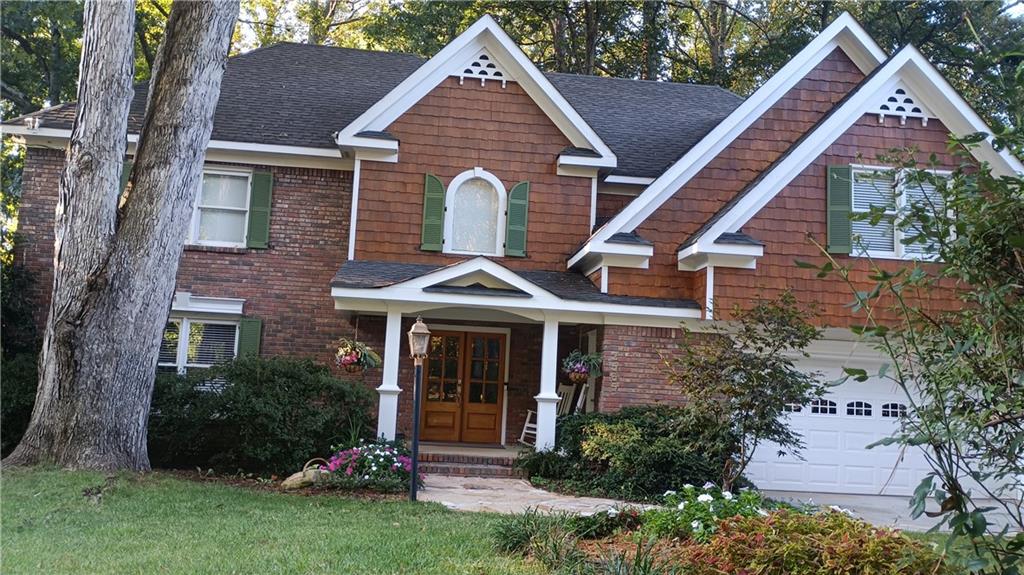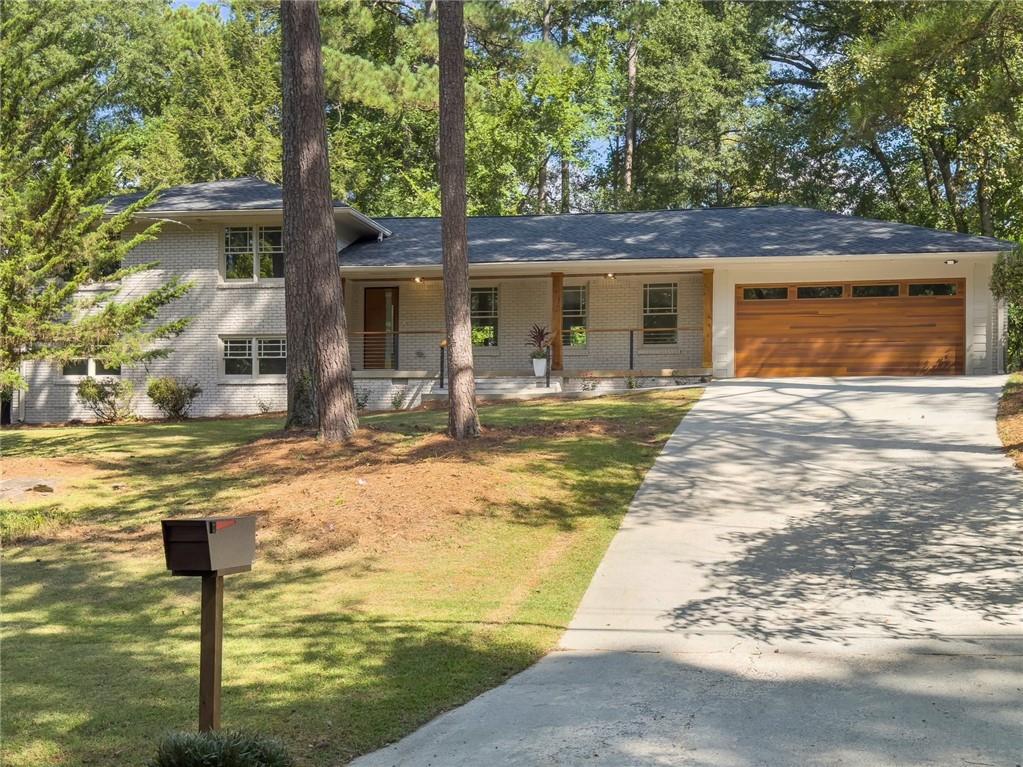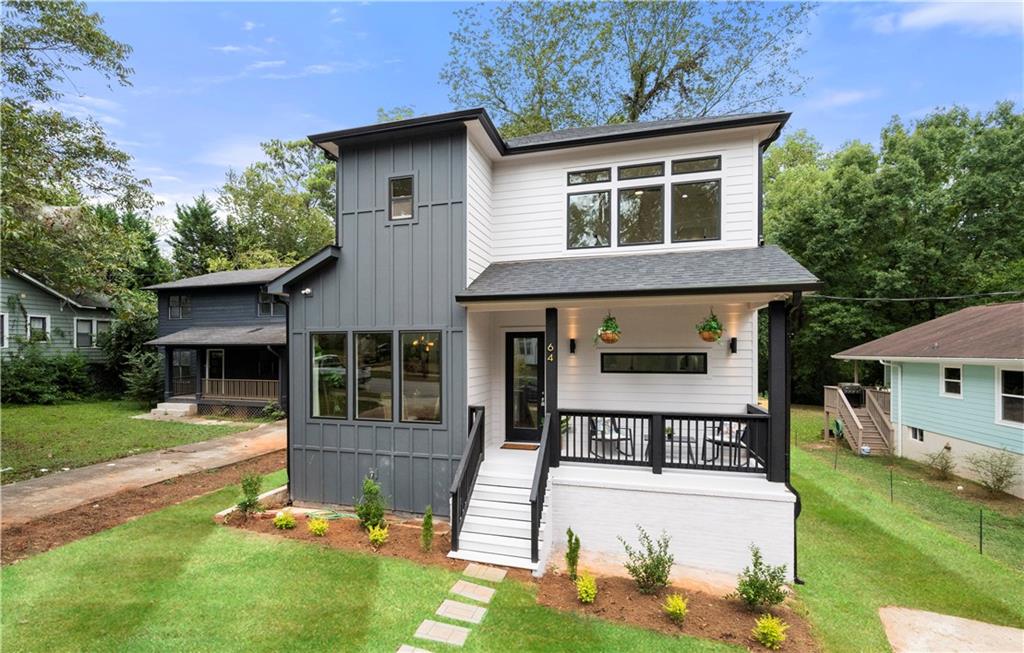2533 Sunset Drive Atlanta GA 30345, MLS# 357719285
Atlanta, GA 30345
- 5Beds
- 4Full Baths
- N/AHalf Baths
- N/A SqFt
- 1959Year Built
- 0.60Acres
- MLS# 357719285
- Residential
- Single Family Residence
- Active
- Approx Time on Market8 months, 14 days
- AreaN/A
- CountyDekalb - GA
- Subdivision Sunset Acres
Overview
This well appointed home epitomizes luxury living at its finest. 5 beds, 4 baths fully renovated that sits on 0.60 acre with a private backyard in the heart of North Briarcliff. You're greeted by an expansive open floor plan design that seamlessly blends the living spaces together. The main level features a well thought of design that host one of the two owner's suite with a spacious spa bathroom with a walk in custom closets, a hugh breakfast area, keeping room, one of the two laundry and mudroom. The kitchen is perfect for culinary enthusiasts with all stainless steel appliances. The grand staircase leading to the 2nd floor is the art of the home. Hardwood floor grace the entire home, adding warmth and elegance throughout. Now to the 2nd story owner's suite, a masterpiece of art that exudes elegance, serenity, sophistication and well thought of renovation by the owner. Welcome to the gameroom/office/den with a wet bar right off the sun terrace, to welcome the early morning with a cup of coffee or late evening just to enjoy the serenity of the property. This home is easy access to Emory, CDC, Decatur, Midtown, Downtown and shopping. The High School for this community was award AP School of distinction in Dekalb for 2023. Garage has the electric charger for that special car. Come see the backyard that is large enough for a pool, fireplace, dog run or just the serene gathering place. Don't miss the opportunity to make this luxurious Atlanta home yours!
Association Fees / Info
Hoa: No
Community Features: None
Bathroom Info
Main Bathroom Level: 2
Total Baths: 4.00
Fullbaths: 4
Room Bedroom Features: Double Master Bedroom, Oversized Master, Sitting Room
Bedroom Info
Beds: 5
Building Info
Habitable Residence: No
Business Info
Equipment: None
Exterior Features
Fence: Back Yard, Chain Link
Patio and Porch: Front Porch, Patio, Rooftop
Exterior Features: Awning(s), Balcony, Garden, Private Yard, Rain Gutters
Road Surface Type: Asphalt
Pool Private: No
County: Dekalb - GA
Acres: 0.60
Pool Desc: None
Fees / Restrictions
Financial
Original Price: $1,100,000
Owner Financing: No
Garage / Parking
Parking Features: Attached, Driveway, Garage Door Opener, Garage Faces Rear
Green / Env Info
Green Energy Generation: None
Handicap
Accessibility Features: None
Interior Features
Security Ftr: Carbon Monoxide Detector(s)
Fireplace Features: None
Levels: Two
Appliances: Dishwasher, Disposal, Gas Range, Gas Water Heater, Microwave, Range Hood, Refrigerator
Laundry Features: Common Area, Laundry Room, Main Level, Sink
Interior Features: Crown Molding, Double Vanity, Entrance Foyer, Entrance Foyer 2 Story, High Ceilings 10 ft Main, High Ceilings 10 ft Upper, His and Hers Closets, Walk-In Closet(s), Wet Bar
Flooring: Ceramic Tile, Hardwood, Marble
Spa Features: None
Lot Info
Lot Size Source: Public Records
Lot Features: Back Yard, Front Yard, Landscaped, Sloped, Wooded
Lot Size: 26136
Misc
Property Attached: No
Home Warranty: No
Open House
Other
Other Structures: Pergola
Property Info
Construction Materials: Brick 4 Sides, Cedar, Cement Siding
Year Built: 1,959
Property Condition: Updated/Remodeled
Roof: Composition
Property Type: Residential Detached
Style: Traditional
Rental Info
Land Lease: No
Room Info
Kitchen Features: Breakfast Room, Cabinets White, Eat-in Kitchen, Keeping Room, Solid Surface Counters
Room Master Bathroom Features: Double Vanity,Separate Tub/Shower,Soaking Tub,Vaul
Room Dining Room Features: Open Concept,Separate Dining Room
Special Features
Green Features: Construction
Special Listing Conditions: None
Special Circumstances: Investor Owned
Sqft Info
Building Area Total: 3300
Building Area Source: Owner
Tax Info
Tax Amount Annual: 7780
Tax Year: 2,023
Tax Parcel Letter: 18-206-14-021
Unit Info
Utilities / Hvac
Cool System: Ceiling Fan(s), Central Air, Electric
Electric: 110 Volts
Heating: Central, Hot Water, Natural Gas
Utilities: Cable Available, Electricity Available, Natural Gas Available
Sewer: Public Sewer
Waterfront / Water
Water Body Name: None
Water Source: Public
Waterfront Features: None
Directions
85 South to exit 93 Shallowford Rd, RT on Briarcliff to RT on Sunset Drive home on leftListing Provided courtesy of Keller Williams Realty Atlanta Partners



























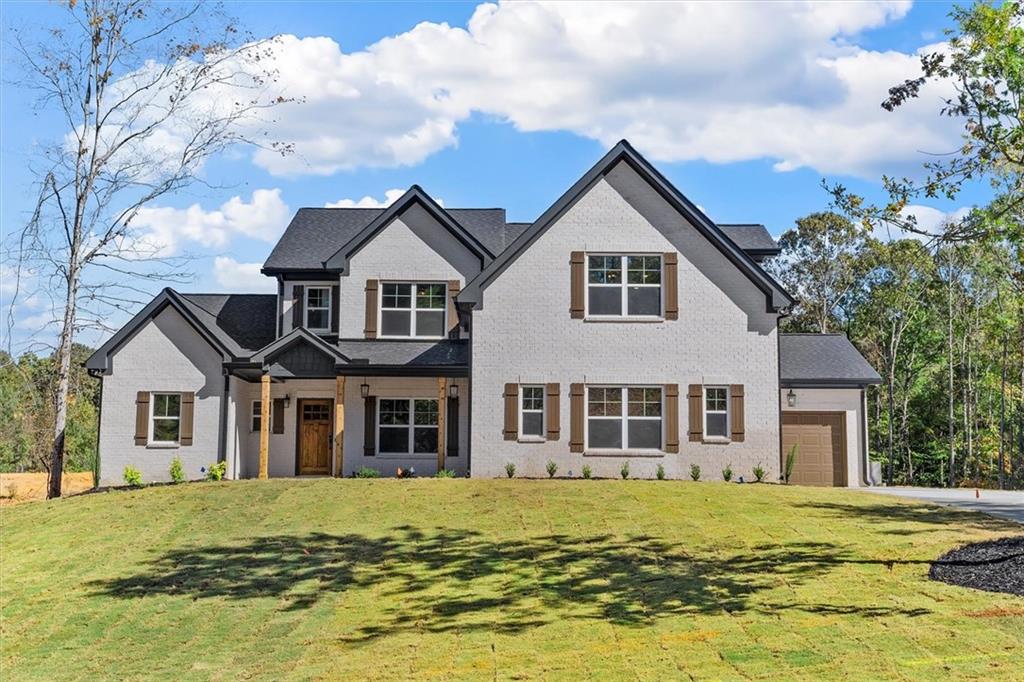
 MLS# 7377003
MLS# 7377003 