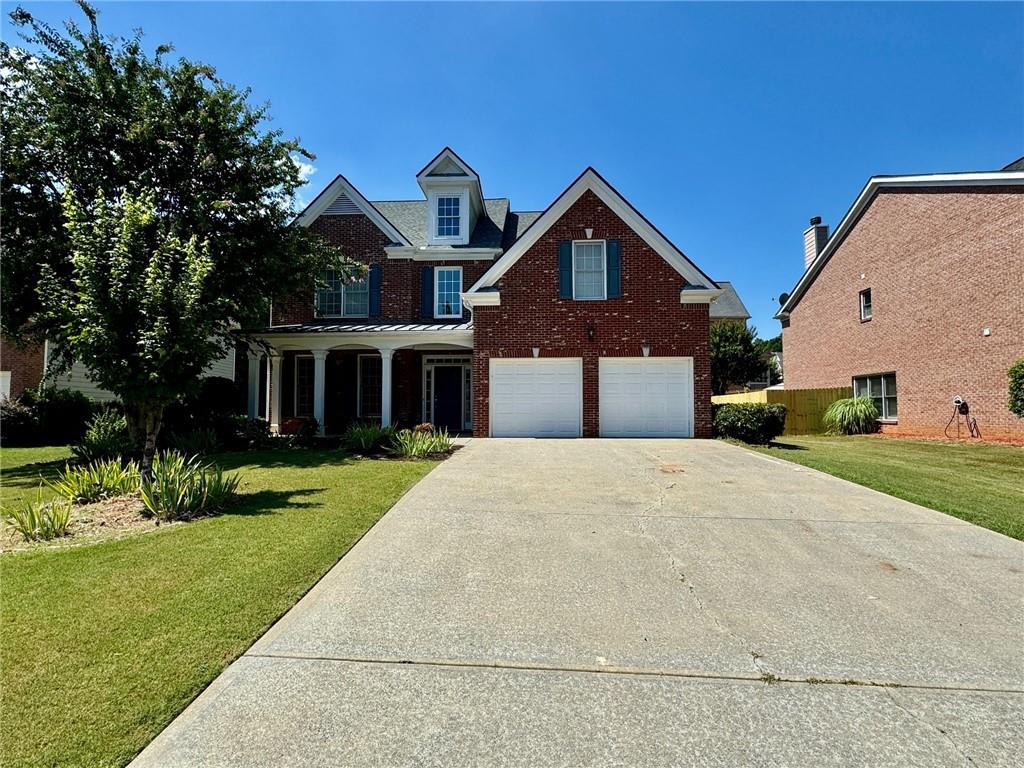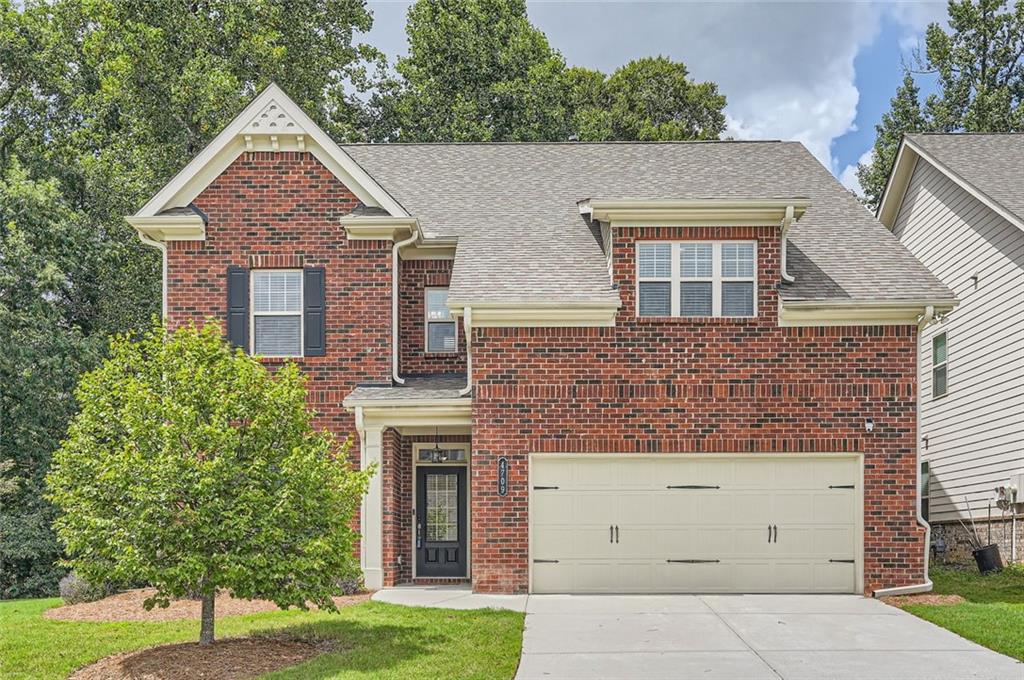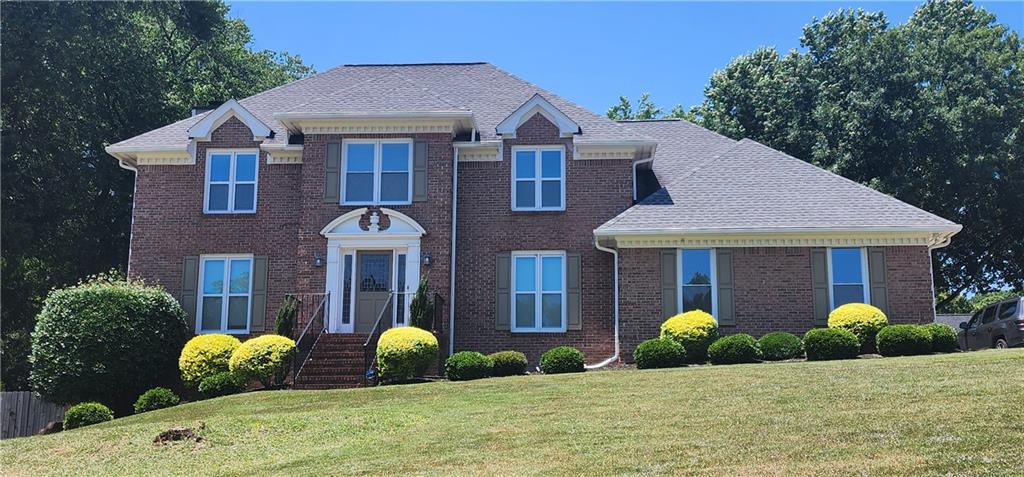2536 Salem Ridge Way Duluth GA 30096, MLS# 388589469
Duluth, GA 30096
- 5Beds
- 3Full Baths
- 1Half Baths
- N/A SqFt
- 2004Year Built
- 0.21Acres
- MLS# 388589469
- Residential
- Single Family Residence
- Active
- Approx Time on Market5 months, 2 days
- AreaN/A
- CountyGwinnett - GA
- Subdivision Hampton Hall
Overview
Master on Main, Beautiful spacious 5 bedrooms, 3.5 bath home in highly sought SWIM/TENNIS community. Open and bright floorplan, Family room with ceiling fan, gorgeous, tiled fireplace and BUILT IN BOOKCASES. Upstairs has 4 BEDROOMS AND 2 BATHROOMS. Walk to MCDANIEL PARK and minutes to downtown Duluth and I-85.
Association Fees / Info
Hoa Fees: 660
Hoa: No
Community Features: Clubhouse, Pool, Tennis Court(s)
Hoa Fees Frequency: Annually
Bathroom Info
Main Bathroom Level: 1
Halfbaths: 1
Total Baths: 4.00
Fullbaths: 3
Room Bedroom Features: Master on Main
Bedroom Info
Beds: 5
Building Info
Habitable Residence: No
Business Info
Equipment: None
Exterior Features
Fence: None
Patio and Porch: Front Porch, Patio
Exterior Features: None
Road Surface Type: Paved
Pool Private: No
County: Gwinnett - GA
Acres: 0.21
Pool Desc: None
Fees / Restrictions
Financial
Original Price: $619,000
Owner Financing: No
Garage / Parking
Parking Features: Garage, Garage Faces Front
Green / Env Info
Green Energy Generation: None
Handicap
Accessibility Features: None
Interior Features
Security Ftr: Carbon Monoxide Detector(s)
Fireplace Features: Factory Built
Levels: Two
Appliances: Dishwasher, Electric Cooktop
Laundry Features: Laundry Room, Lower Level
Interior Features: High Ceilings 9 ft Main
Flooring: Carpet, Hardwood
Spa Features: None
Lot Info
Lot Size Source: Public Records
Lot Features: Back Yard, Front Yard
Lot Size: x 84
Misc
Property Attached: No
Home Warranty: No
Open House
Other
Other Structures: None
Property Info
Construction Materials: Brick, HardiPlank Type
Year Built: 2,004
Property Condition: Resale
Roof: Shingle
Property Type: Residential Detached
Style: Traditional
Rental Info
Land Lease: No
Room Info
Kitchen Features: Kitchen Island, Solid Surface Counters
Room Master Bathroom Features: Double Vanity,Separate Tub/Shower
Room Dining Room Features: Separate Dining Room
Special Features
Green Features: None
Special Listing Conditions: None
Special Circumstances: None
Sqft Info
Building Area Total: 3100
Building Area Source: Public Records
Tax Info
Tax Amount Annual: 1827
Tax Year: 2,023
Tax Parcel Letter: R7119-162
Unit Info
Utilities / Hvac
Cool System: Central Air
Electric: 110 Volts, 220 Volts
Heating: Central
Utilities: Cable Available, Electricity Available, Sewer Available, Water Available
Sewer: Public Sewer
Waterfront / Water
Water Body Name: None
Water Source: Public
Waterfront Features: None
Directions
From I 85 N. take the Hwy 120 exit East, and left on McDaniel Rd, left into Hampton Hall and left at the stop sign then turn right on Salem Ridge WayListing Provided courtesy of Longlake Realty, Llc
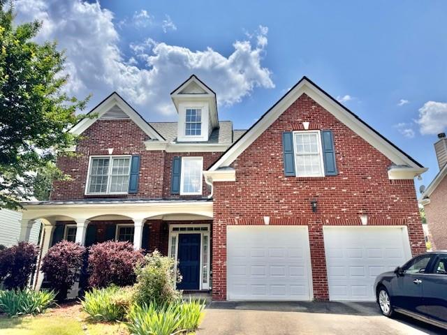
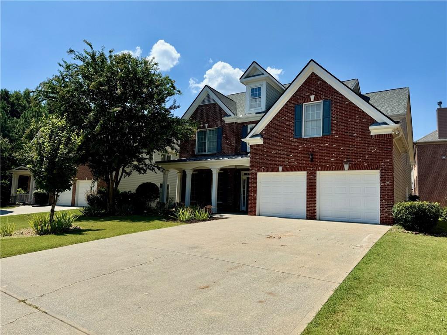
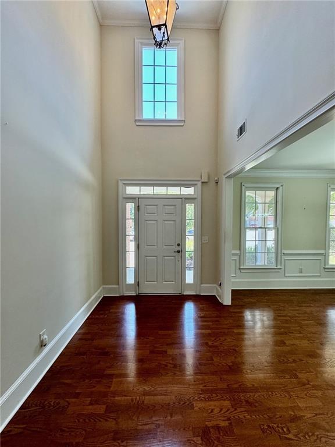
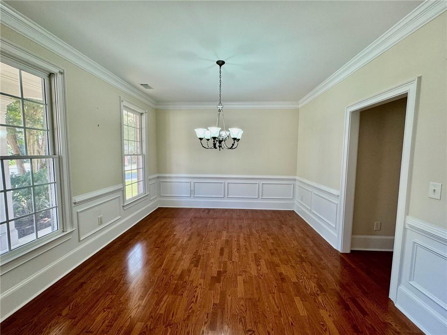
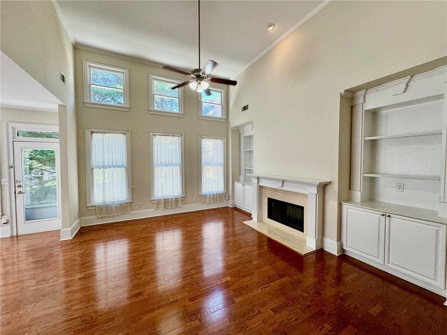
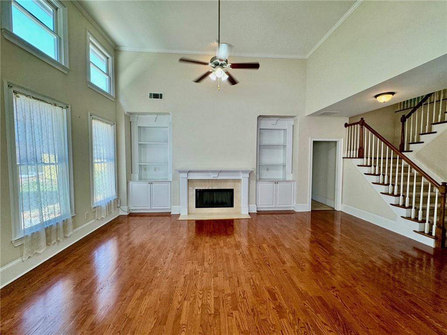
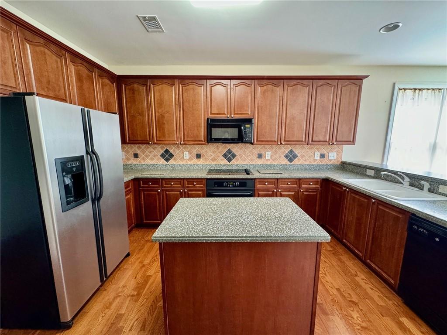
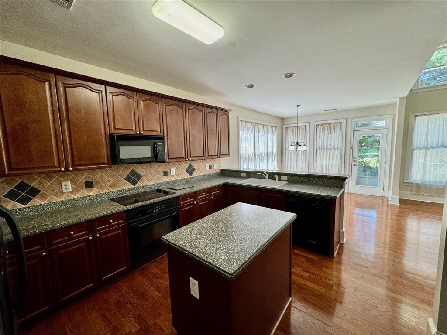
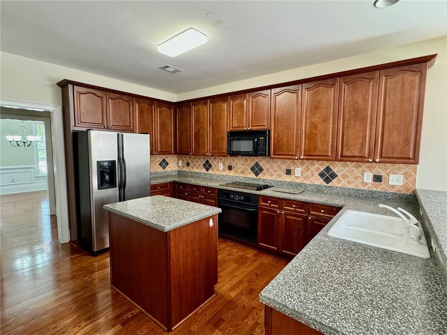
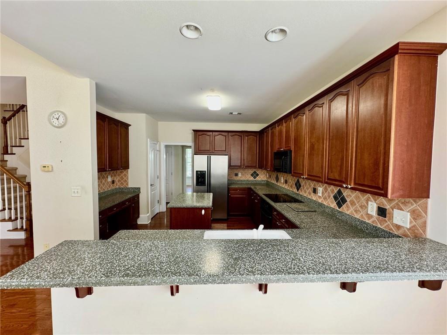
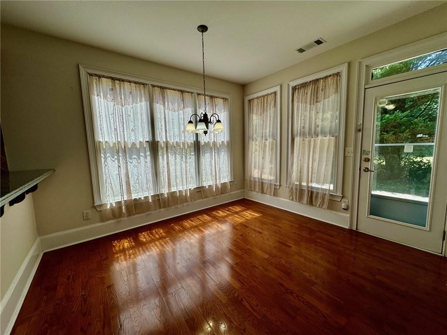
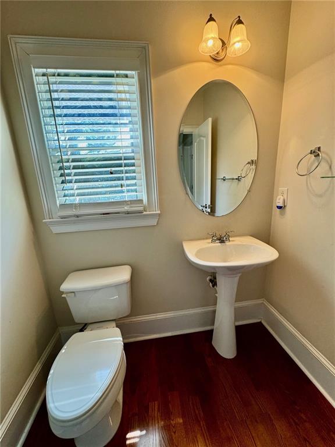
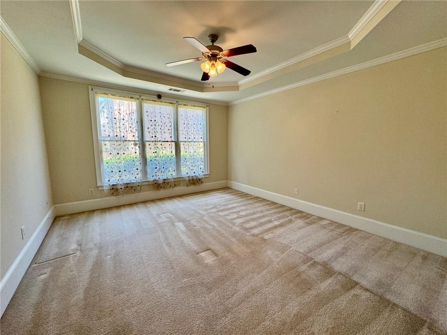
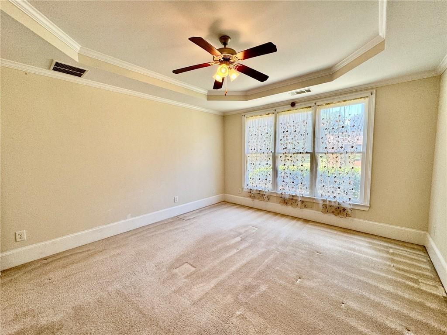
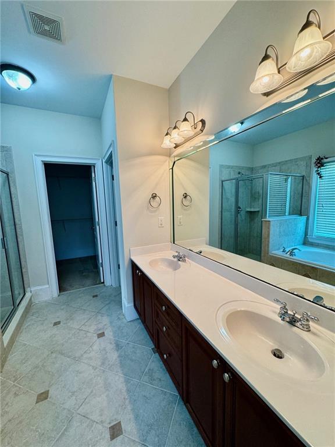
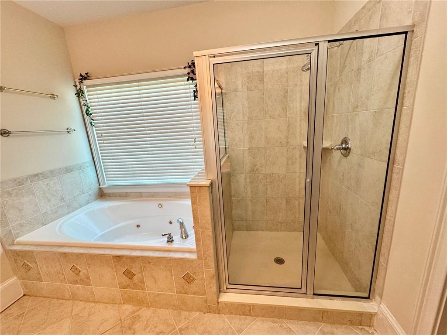
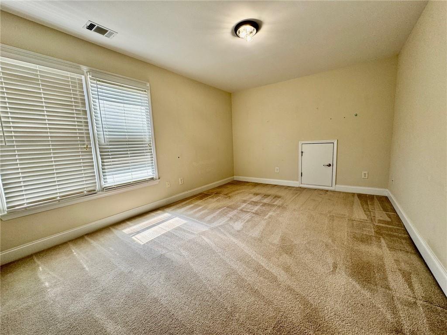
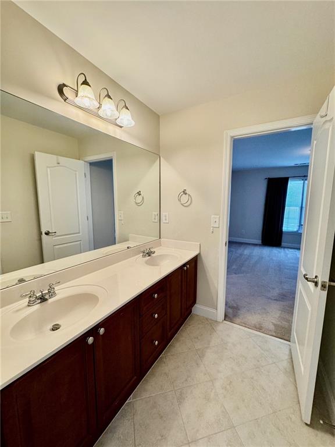
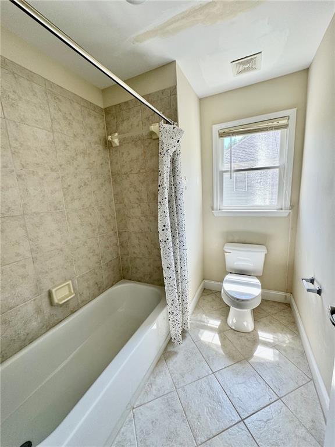
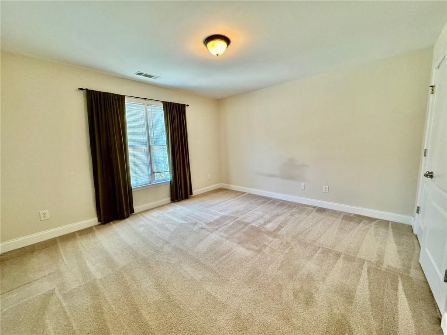
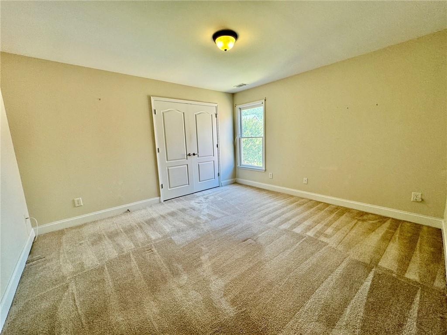
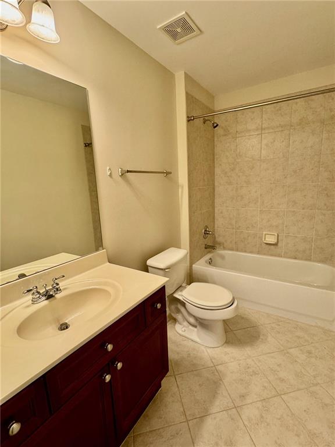
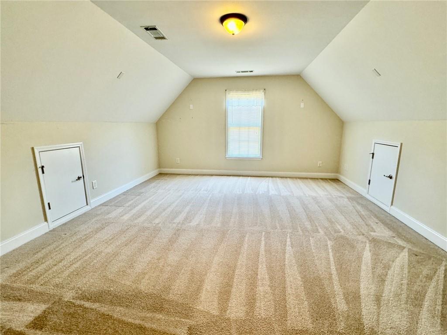
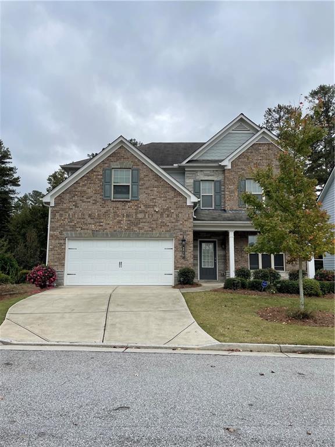
 MLS# 411361438
MLS# 411361438 