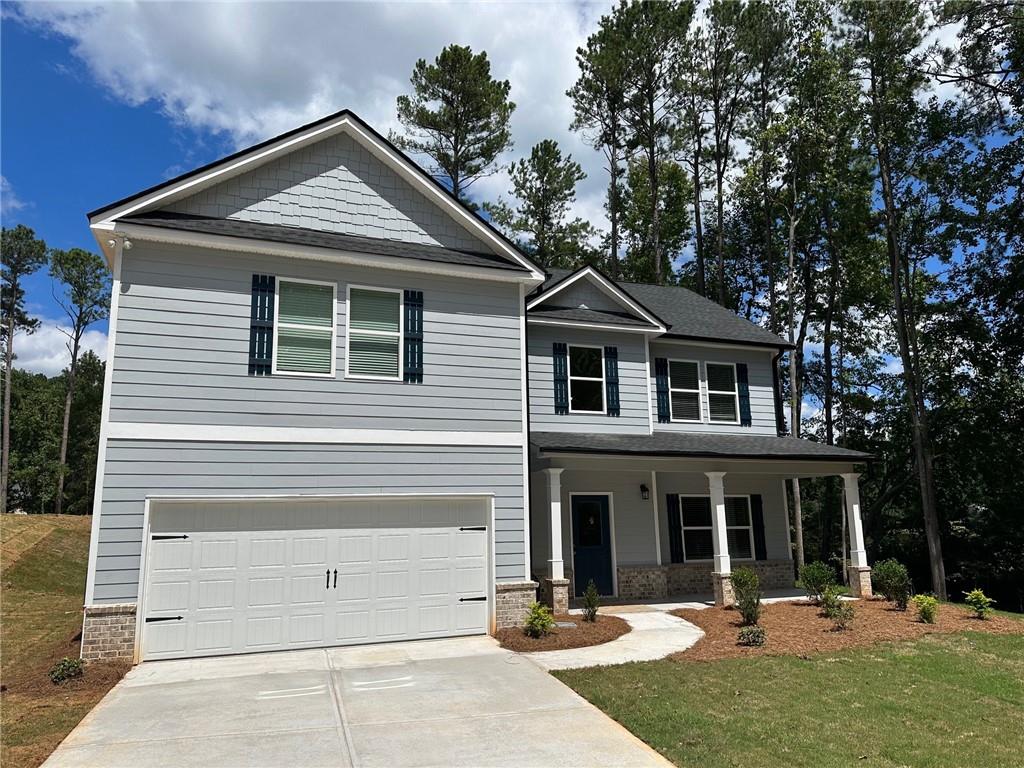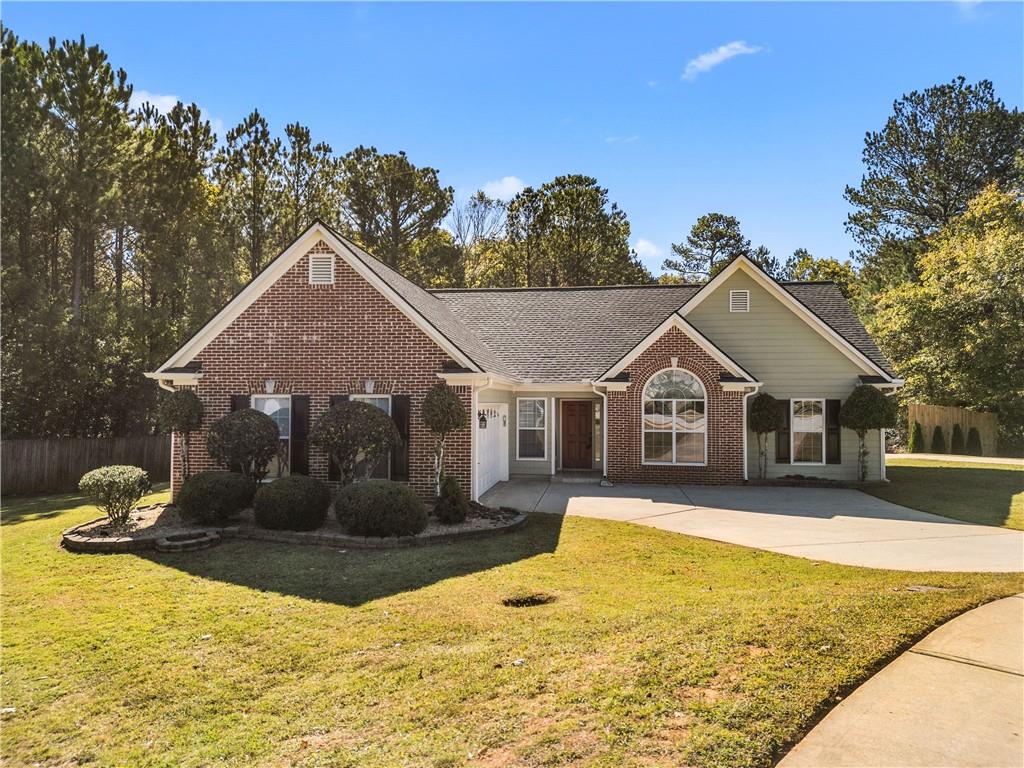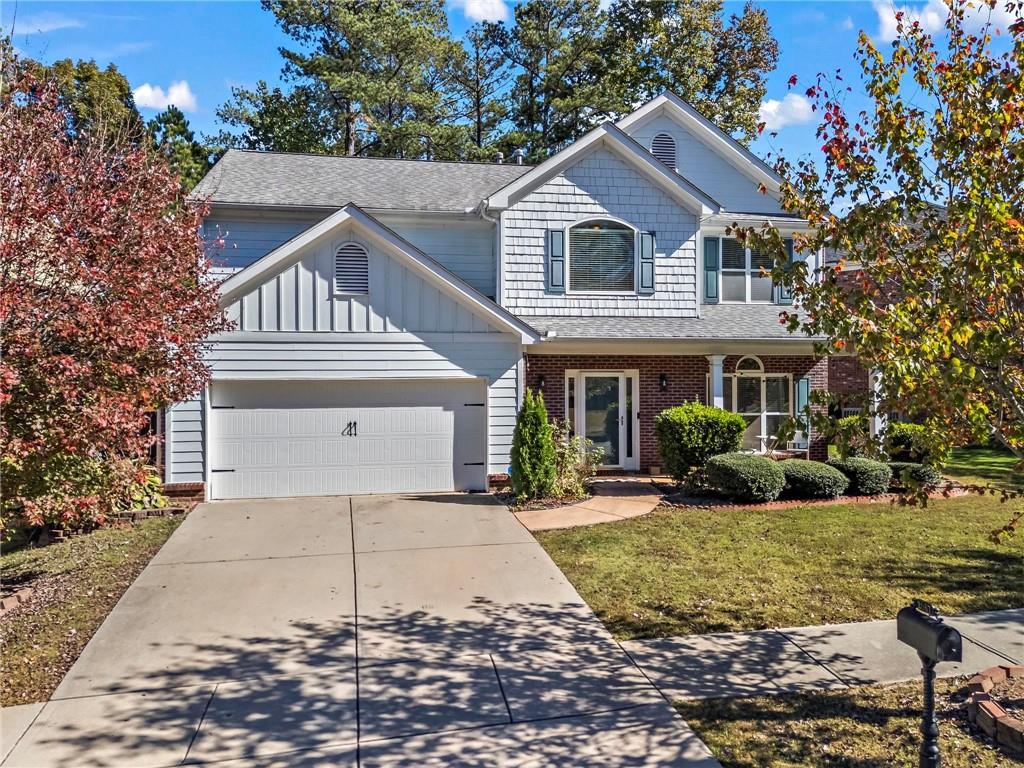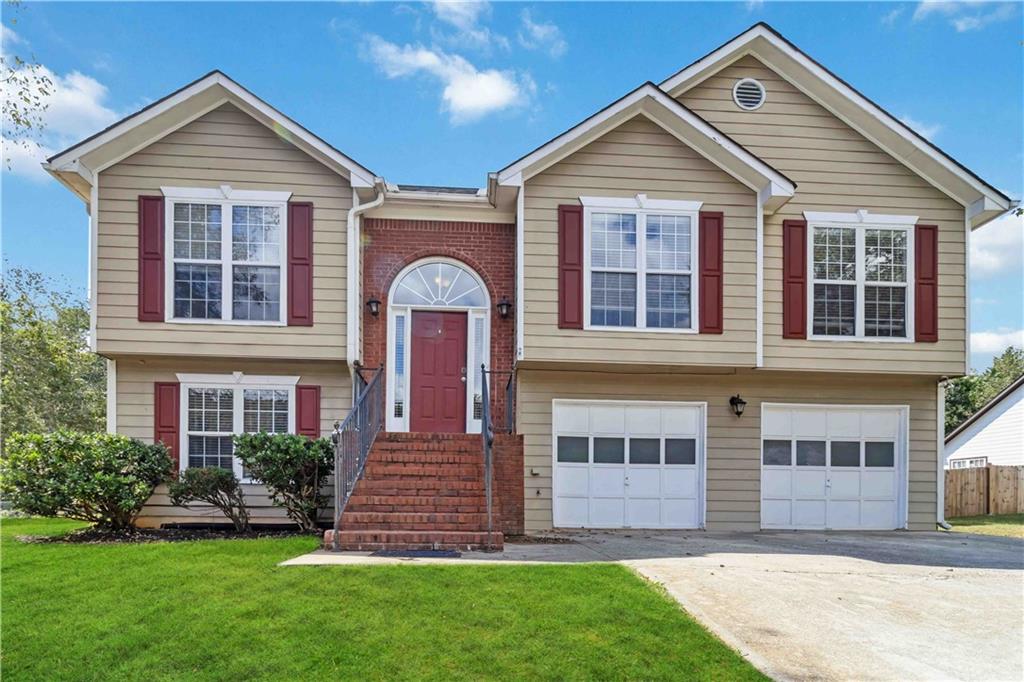2537 Weycroft Circle Dacula GA 30019, MLS# 410815854
Dacula, GA 30019
- 4Beds
- 2Full Baths
- N/AHalf Baths
- N/A SqFt
- 2004Year Built
- 0.29Acres
- MLS# 410815854
- Residential
- Single Family Residence
- Active
- Approx Time on Market5 days
- AreaN/A
- CountyGwinnett - GA
- Subdivision Wyndsor Grove At Charleston Park
Overview
This well-maintained 4-bedroom, 2-bathroom ranch home is move-in ready and offers a blend of comfort and convenience. Freshly painted interiors and a 2-year-old roof provide modern updates. The spacious floor plan includes a bright and airy living room, perfect for relaxing or entertaining. The kitchen offers plenty of cabinet space and a functional layout, while the adjacent dining area is great for family meals or hosting guests. Enjoy a private backyard in a peaceful, established neighborhood, perfect for outdoor relaxation. This home is move-in ready, offering a fantastic opportunity to enjoy comfortable living in a convenient and desirable location. Don't miss the chance to make this lovely ranch home yours!
Association Fees / Info
Hoa: Yes
Hoa Fees Frequency: Annually
Hoa Fees: 255
Community Features: Homeowners Assoc, Playground
Bathroom Info
Main Bathroom Level: 2
Total Baths: 2.00
Fullbaths: 2
Room Bedroom Features: Master on Main, Split Bedroom Plan
Bedroom Info
Beds: 4
Building Info
Habitable Residence: No
Business Info
Equipment: None
Exterior Features
Fence: None
Patio and Porch: Patio
Exterior Features: Private Yard
Road Surface Type: Asphalt
Pool Private: No
County: Gwinnett - GA
Acres: 0.29
Pool Desc: None
Fees / Restrictions
Financial
Original Price: $385,000
Owner Financing: No
Garage / Parking
Parking Features: Attached, Covered, Driveway, Garage, Garage Door Opener, Garage Faces Side, Kitchen Level
Green / Env Info
Green Energy Generation: None
Handicap
Accessibility Features: None
Interior Features
Security Ftr: Smoke Detector(s)
Fireplace Features: Factory Built, Gas Log, Living Room
Levels: One and One Half
Appliances: Dishwasher, Gas Range, Microwave, Range Hood
Laundry Features: In Hall, Laundry Room, Main Level
Interior Features: Disappearing Attic Stairs, Double Vanity, Entrance Foyer, High Speed Internet, Walk-In Closet(s)
Flooring: Carpet, Vinyl, Wood
Spa Features: None
Lot Info
Lot Size Source: Public Records
Lot Features: Back Yard, Front Yard, Landscaped, Private
Lot Size: x 87
Misc
Property Attached: No
Home Warranty: No
Open House
Other
Other Structures: None
Property Info
Construction Materials: Brick Front, Vinyl Siding
Year Built: 2,004
Property Condition: Resale
Roof: Composition
Property Type: Residential Detached
Style: Ranch
Rental Info
Land Lease: No
Room Info
Kitchen Features: Breakfast Room, Cabinets Stain, Pantry, View to Family Room
Room Master Bathroom Features: Double Vanity,Separate Tub/Shower,Soaking Tub
Room Dining Room Features: Separate Dining Room
Special Features
Green Features: None
Special Listing Conditions: None
Special Circumstances: None
Sqft Info
Building Area Total: 1898
Building Area Source: Public Records
Tax Info
Tax Amount Annual: 5185
Tax Year: 2,023
Tax Parcel Letter: R7058-147
Unit Info
Utilities / Hvac
Cool System: Ceiling Fan(s), Central Air
Electric: Other
Heating: Central, Forced Air, Natural Gas
Utilities: Cable Available, Electricity Available, Natural Gas Available, Phone Available, Sewer Available, Underground Utilities, Water Available
Sewer: Public Sewer
Waterfront / Water
Water Body Name: None
Water Source: Public
Waterfront Features: None
Directions
85N to Exit 115 Towards Buford, Turn right on Hwy 324/Gravel Springs, Right on Old Fountain, Right on Heatherton Rd., Right on Cordillo Dr., Right on Weycroff. House on Right.Listing Provided courtesy of Re/max Legends
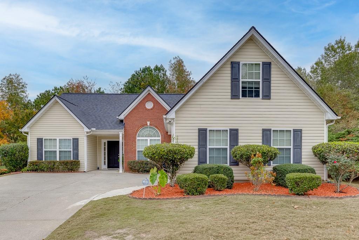
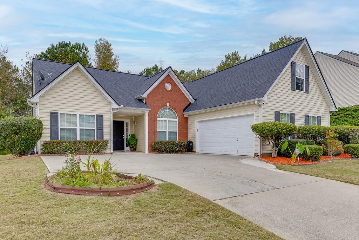
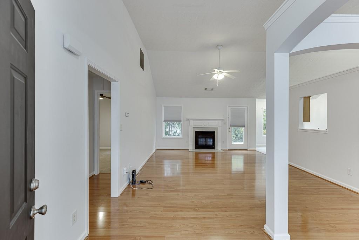
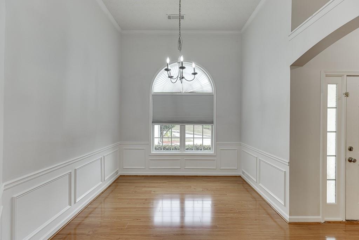
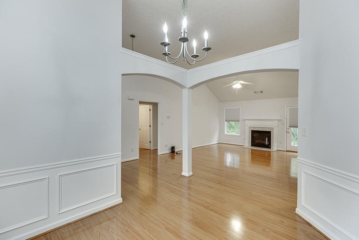
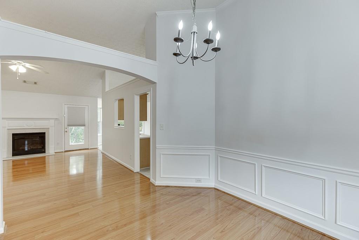
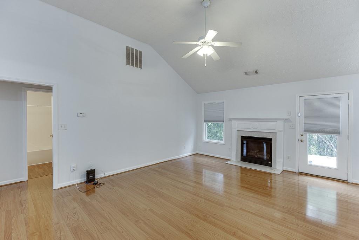
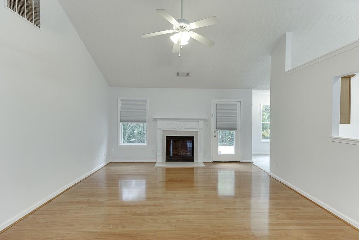
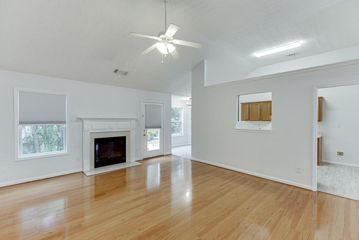
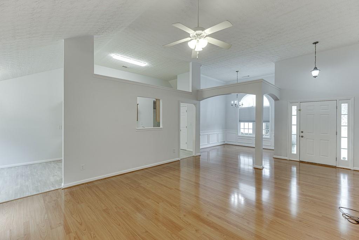
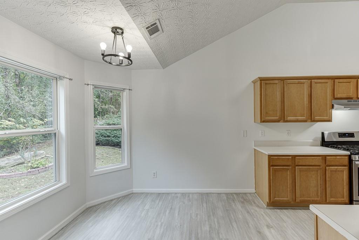
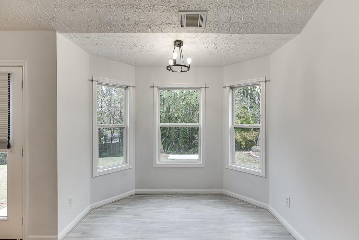
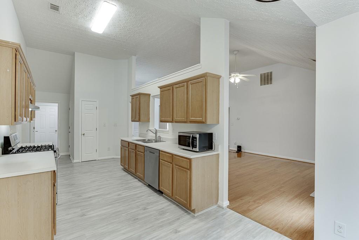
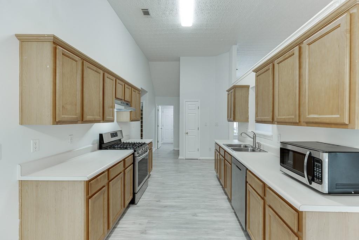
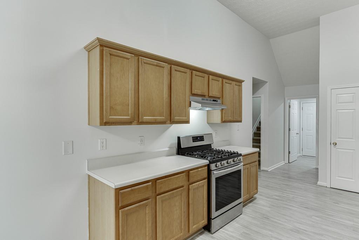
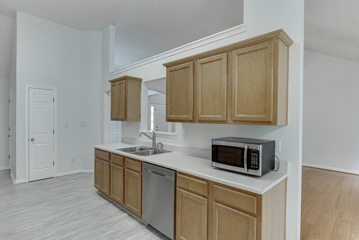
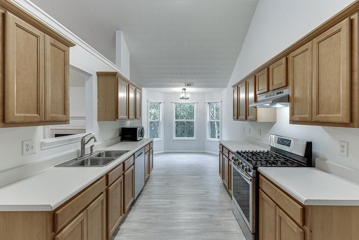
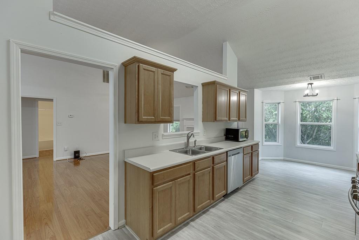
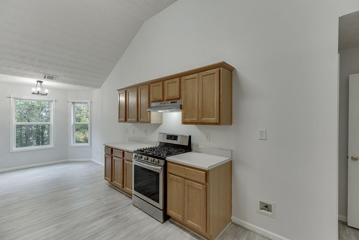
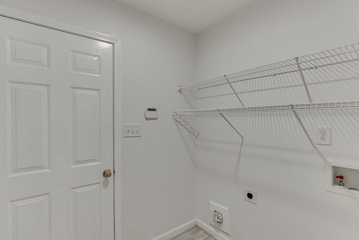
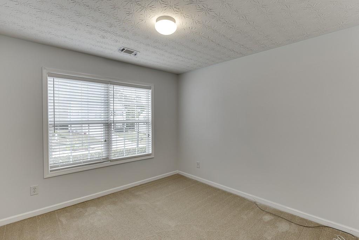
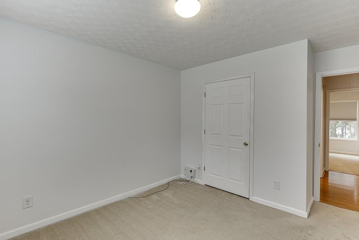
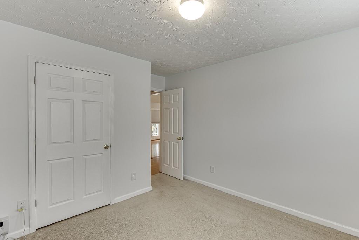
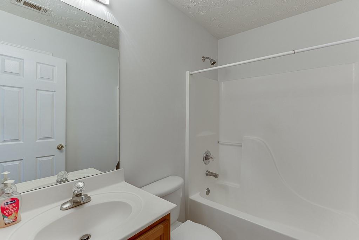
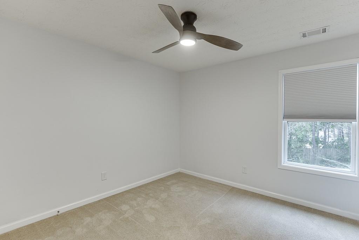
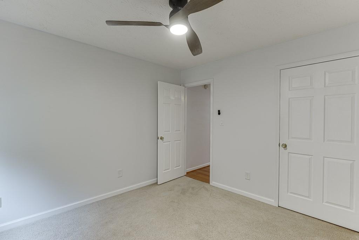
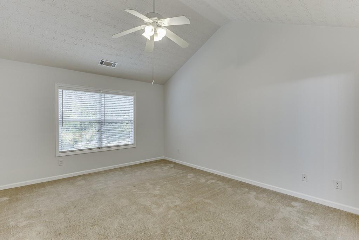
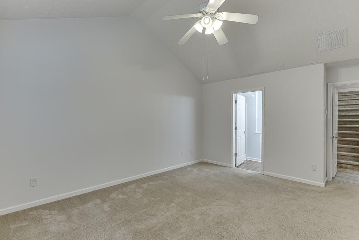
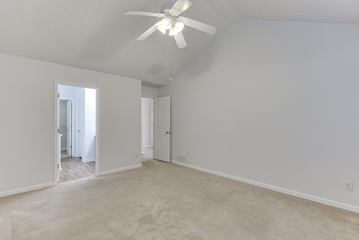
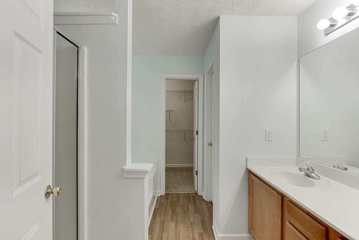
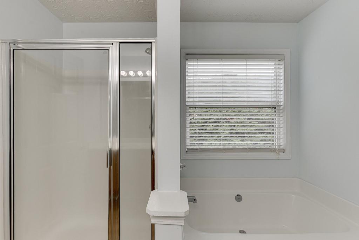
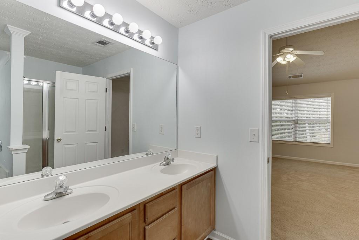
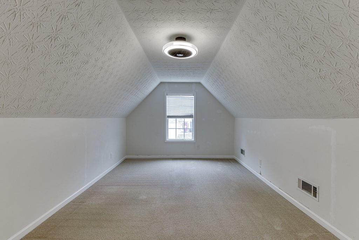
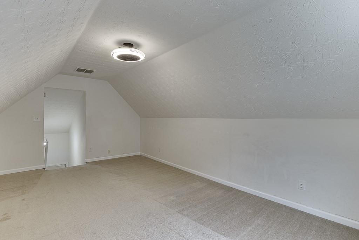
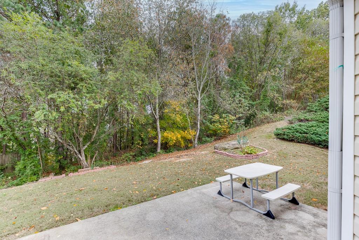
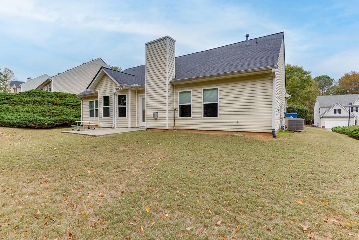
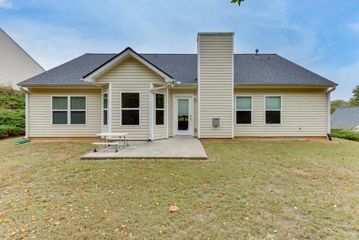
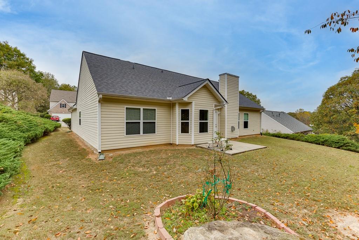
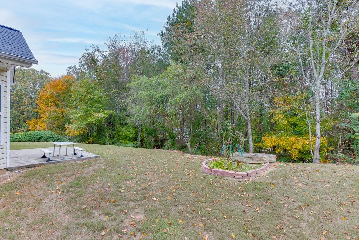
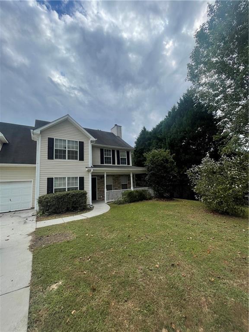
 MLS# 410441316
MLS# 410441316 