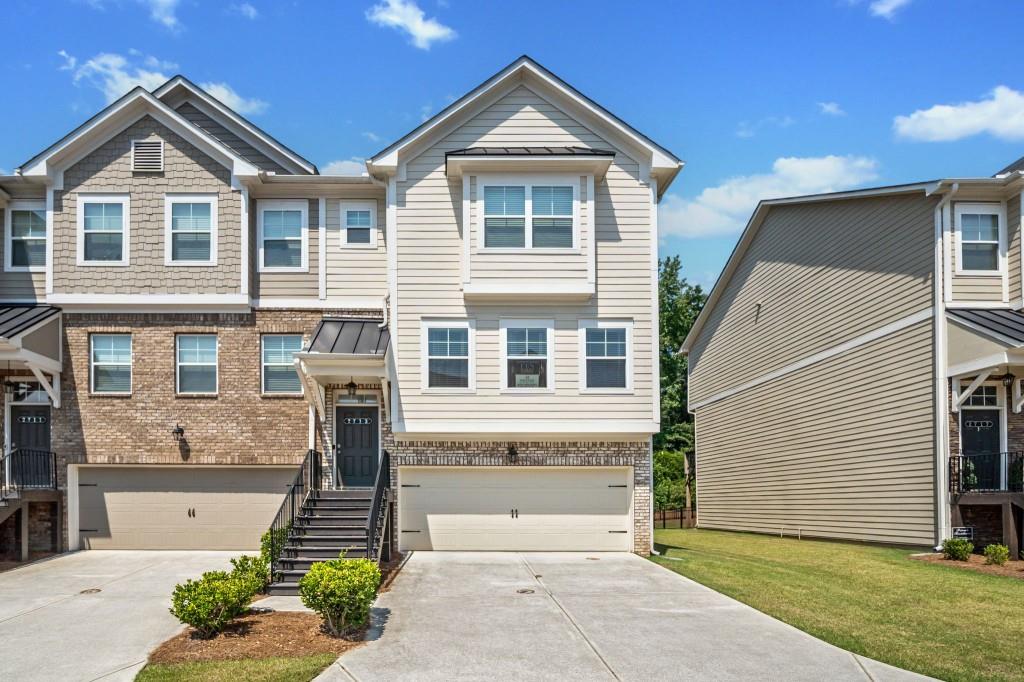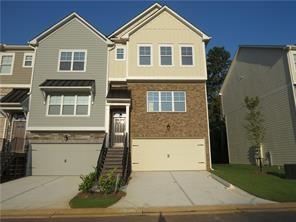2539 Hedgeway Circle Kennesaw GA 30144, MLS# 401042867
Kennesaw, GA 30144
- 3Beds
- 3Full Baths
- 1Half Baths
- N/A SqFt
- 2021Year Built
- 0.02Acres
- MLS# 401042867
- Residential
- Townhouse
- Active
- Approx Time on Market2 months, 19 days
- AreaN/A
- CountyCobb - GA
- Subdivision Cantrell Crossing
Overview
Charming, Spacious 3 Bed 3.5 Bath Townhouse built in 2021 in Cantrell Crossing Subdivision in Kennesaw! LVP floors throughout themain level. Granite and beautiful backsplash in Kitchen, 2 car garage. Wooded & Private backyard and many upgrades including SS appliances. This new community is nestled right in the heart of charming Kennesaw, only two miles from the historic downtown area. Residents will be able to enjoy several local shopping and dining locations. KENNESAW is an amazing town close to Atlanta, GA and the city has a regional airport. Cantrell Crossing is also just a short walk from Kennesaw's largest park, Swift-Cantrell. This 42-acre park gives residents convenient access to premier recreational activities, including two ageappropriate playgrounds, picnic pavilions, one mile asphalt trail, splash pad, dog park, and skatepark. Cantrell Crossing is zoned forKennesaw Elementary School, Awtrey Middle School and North Cobb High School. Close to Kennesaw University. Do not miss out on thisbeautiful new townhouse in the midst of Kennesaw, GA.
Association Fees / Info
Hoa: Yes
Hoa Fees Frequency: Monthly
Hoa Fees: 195
Community Features: Dog Park, Homeowners Assoc, Sidewalks
Hoa Fees Frequency: Annually
Bathroom Info
Halfbaths: 1
Total Baths: 4.00
Fullbaths: 3
Room Bedroom Features: Oversized Master, Roommate Floor Plan
Bedroom Info
Beds: 3
Building Info
Habitable Residence: No
Business Info
Equipment: None
Exterior Features
Fence: Back Yard, Privacy
Patio and Porch: None
Exterior Features: Other
Road Surface Type: Asphalt
Pool Private: No
County: Cobb - GA
Acres: 0.02
Pool Desc: None
Fees / Restrictions
Financial
Original Price: $400,000
Owner Financing: No
Garage / Parking
Parking Features: Attached, Covered, Garage, Garage Faces Front
Green / Env Info
Green Energy Generation: None
Handicap
Accessibility Features: None
Interior Features
Security Ftr: Smoke Detector(s)
Fireplace Features: None
Levels: Three Or More
Appliances: Electric Oven, Electric Range, Microwave
Laundry Features: In Hall, Upper Level
Interior Features: Other
Flooring: Carpet, Other
Spa Features: None
Lot Info
Lot Size Source: Other
Lot Features: Other
Misc
Property Attached: Yes
Home Warranty: No
Open House
Other
Other Structures: None
Property Info
Construction Materials: Brick Front, Cement Siding
Year Built: 2,021
Property Condition: Resale
Roof: Other
Property Type: Residential Attached
Style: Townhouse, Traditional
Rental Info
Land Lease: No
Room Info
Kitchen Features: Breakfast Bar, Cabinets Stain, Eat-in Kitchen, Kitchen Island, Other Surface Counters, Pantry, Pantry Walk-In, Stone Counters, View to Family Room
Room Master Bathroom Features: Double Vanity,Shower Only
Room Dining Room Features: Great Room,Open Concept
Special Features
Green Features: Insulation
Special Listing Conditions: None
Special Circumstances: Investor Owned
Sqft Info
Building Area Total: 2202
Building Area Source: Builder
Tax Info
Tax Amount Annual: 3695
Tax Year: 2,023
Tax Parcel Letter: 20-0127-0-261-0
Unit Info
Utilities / Hvac
Cool System: Ceiling Fan(s), Central Air, Heat Pump
Electric: Other
Heating: Central, Electric, Heat Pump, Hot Water
Utilities: Cable Available, Electricity Available, Phone Available
Sewer: Public Sewer
Waterfront / Water
Water Body Name: None
Water Source: Public
Waterfront Features: None
Directions
GPS FriendlyListing Provided courtesy of Exp Realty, Llc.
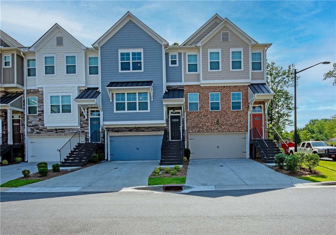
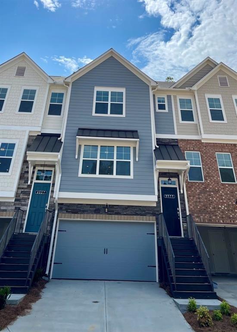
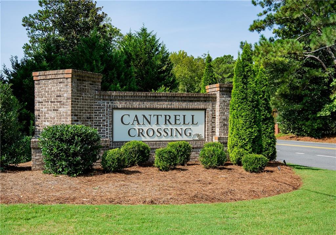
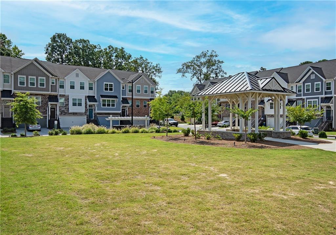
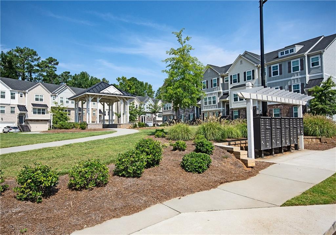
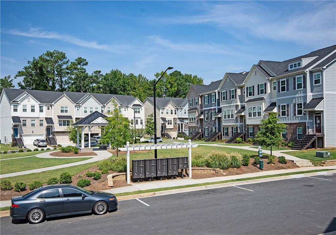
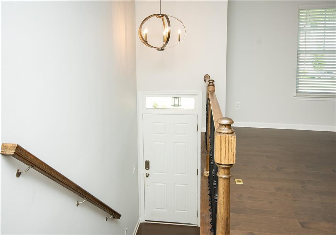
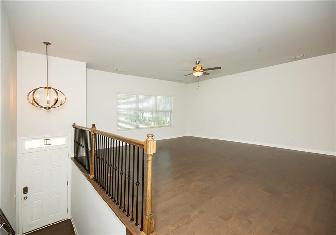
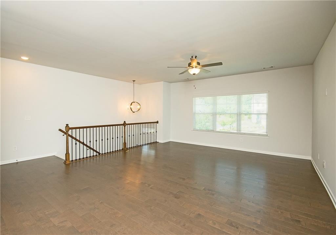
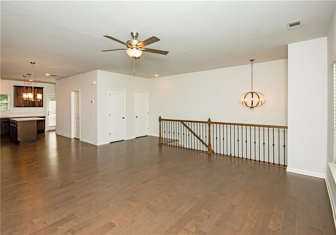
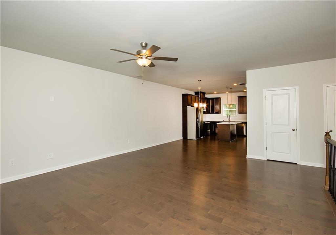
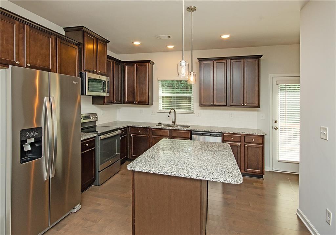
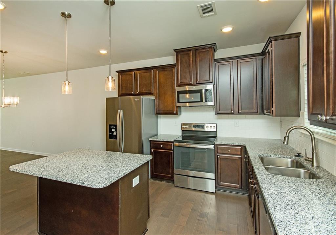
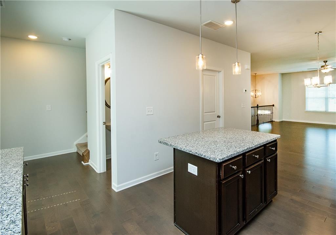
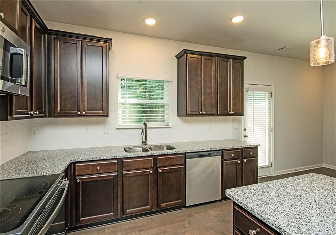
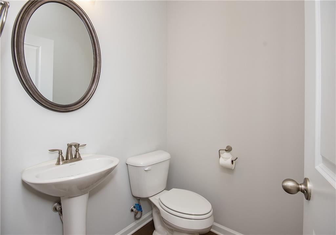
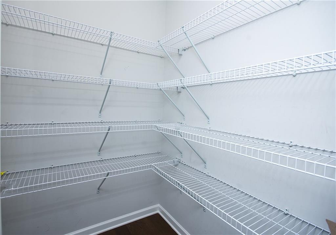
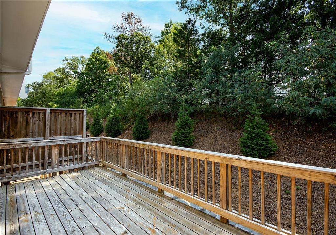
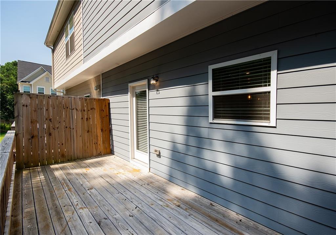
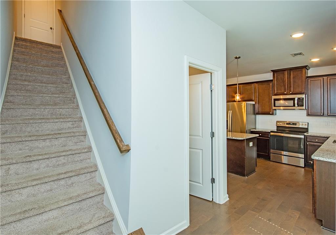
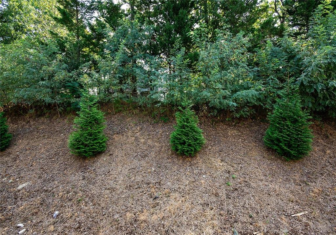
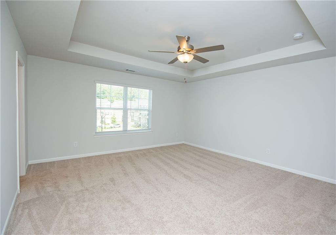
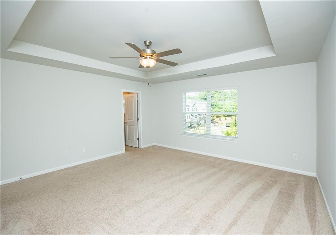
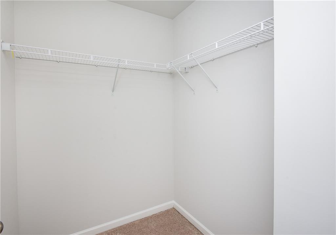
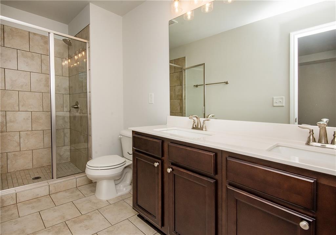
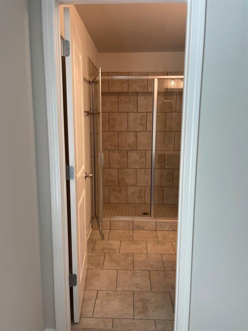
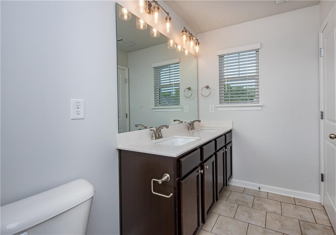
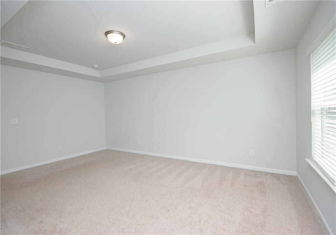
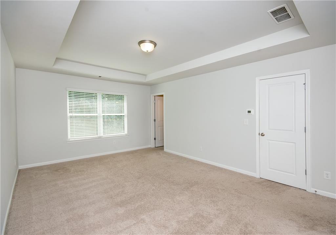
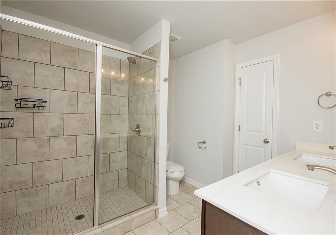
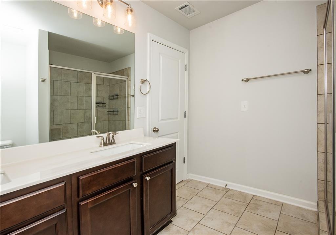
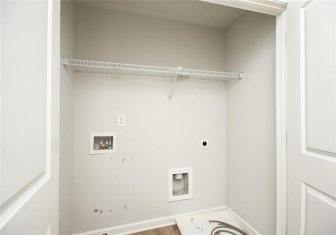
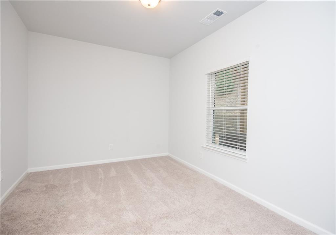
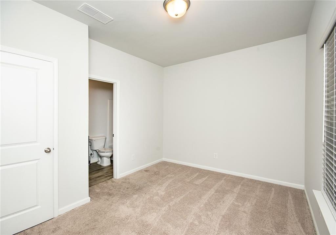
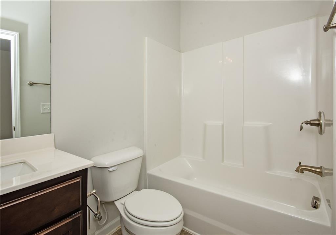
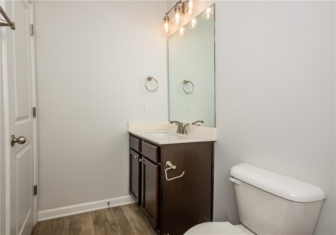
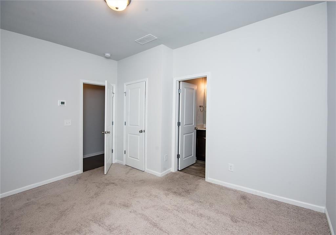
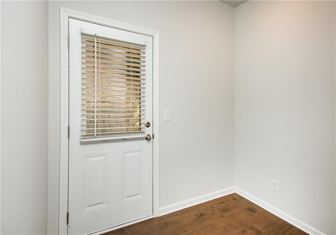
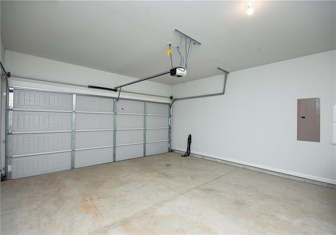
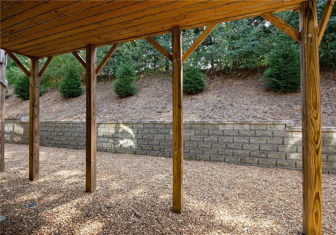
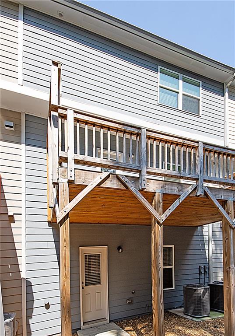
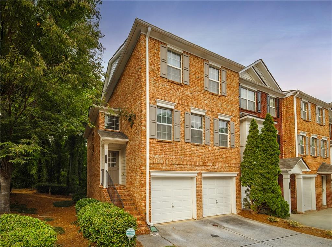
 MLS# 404665449
MLS# 404665449 