255 Astaire Manor Fayetteville GA 30214, MLS# 384887933
Fayetteville, GA 30214
- 6Beds
- 7Full Baths
- N/AHalf Baths
- N/A SqFt
- 2017Year Built
- 0.17Acres
- MLS# 384887933
- Residential
- Single Family Residence
- Active
- Approx Time on Market5 months, 30 days
- AreaN/A
- CountyFayette - GA
- Subdivision Legacy Hills
Overview
Luxury is captured throughout this beautiful home in the Exclusive, Private gated community, of Legacy Hills, in Fayette County. This home is the Epitome of Luxury Living, sitting stately in a private cul-de-sac on 1.79 acres, offering a generous amount of space to create your own special private oasis, and get-away. The home boasts multiple large living and entertainment spaces situated on each level. Designed perfectly for Family or Executive living. Who doesn't want the WOW factor? This home delivers!! Enter into an impressive double foyer with captivatingly high ceilings, custom tiled flooring, complete with custom window accessories. The homes interior features have been meticulously planned beginning with the beautiful stone floors in the foyer and family area on the main level, ceramic flooring in all bathrooms, custom wood cabinetry in the Gourmet kitchen. To your immediate Right is the Grand, formal dining room, with plenty of space for 12+ seating, natural lighting from large custom windows. The floor to ceiling windows offering an abundance of natural light, and draw you into the first open sitting area, adjacent to a comfortable family room with an inviting Fireplace. Travel into the , upscale Gourmet kitchen featuring designer wood cabinets, double oven, large custom Island with seating, and eat-in kitchen space, or step out on to the back Veranda to enjoy your morning coffee or as a great entertaining feature. Venture on into the mudroom, custom laundry room, and into the 3 car garage. Also on the main level is the amazing Master suite, with an amazing fireplace for cozy nights, wet bar, an oversized custom shower, separate jacuzzi tub, large walk-in custom closet, complete with a separate powder/dressing room space. The master suite is it's own spa oasis of relaxation and comfort. The additional bedroom on the main floor is perfect for an office, guest, or children's bedroom. The upstairs features 3 additional large sized bedrooms, each with it's own private bath, and a very large Bonus room perfect for a children's play space, library, or theater, with over 1000 sq ft. Travel downstairs to the basement, featuring a spacious secondary kitchen, a heated custom Sauna, Theater room, game room, plenty of storage, and a beautiful, second Master suite, with separate oversized shower, walk-in closet, fireplace, and an additional Laundry room. Perfect for guests, or In-law suite, with the ability to walk out into the private backyard. This home delivers it all. Luxury at its very best. Legacy Hills is just 10 minutes from popular Fayetteville shopping locations, and many dining & Entertainment choices. And a quick 30 minute drive to Hartsfield Jackson Airport. Luxury, Privacy and Leisure all in one. The home is zoned to a top-rated school system. It's all here! Be the envy of your friends, in this luxurious home. What time would you like your private viewing? Call your agent today. Must provide POF or preapproval prior to showing.
Association Fees / Info
Hoa: Yes
Hoa Fees Frequency: Annually
Hoa Fees: 1000
Community Features: None
Bathroom Info
Main Bathroom Level: 2
Total Baths: 7.00
Fullbaths: 7
Room Bedroom Features: Double Master Bedroom, In-Law Floorplan, Master on Main
Bedroom Info
Beds: 6
Building Info
Habitable Residence: Yes
Business Info
Equipment: None
Exterior Features
Fence: None
Patio and Porch: Front Porch, Patio, Rear Porch
Exterior Features: Private Yard, Other
Road Surface Type: Paved
Pool Private: No
County: Fayette - GA
Acres: 0.17
Pool Desc: None
Fees / Restrictions
Financial
Original Price: $1,350,000
Owner Financing: Yes
Garage / Parking
Parking Features: Attached, Garage, Garage Door Opener, Garage Faces Side, Kitchen Level, Level Driveway
Green / Env Info
Green Energy Generation: None
Handicap
Accessibility Features: None
Interior Features
Security Ftr: Key Card Entry, Security Gate, Smoke Detector(s)
Fireplace Features: Family Room, Master Bedroom, Other Room
Levels: Three Or More
Appliances: Dishwasher, Disposal, Gas Cooktop, Microwave, Range Hood
Laundry Features: Laundry Room, Main Level, Mud Room
Interior Features: Cathedral Ceiling(s), Crown Molding, Double Vanity, Entrance Foyer 2 Story, High Ceilings 10 ft Main, Recessed Lighting, Tray Ceiling(s), Walk-In Closet(s), Wet Bar, Other
Flooring: Carpet, Ceramic Tile, Marble
Spa Features: None
Lot Info
Lot Size Source: Public Records
Lot Features: Back Yard, Cul-De-Sac, Front Yard, Landscaped, Level, Sprinklers In Front
Lot Size: x
Misc
Property Attached: No
Home Warranty: Yes
Open House
Other
Other Structures: None
Property Info
Construction Materials: Brick 4 Sides, Stone
Year Built: 2,017
Property Condition: Resale
Roof: Composition
Property Type: Residential Detached
Style: Contemporary
Rental Info
Land Lease: Yes
Room Info
Kitchen Features: Breakfast Bar, Cabinets White, Eat-in Kitchen, Kitchen Island, Pantry Walk-In, Second Kitchen, Solid Surface Counters, View to Family Room
Room Master Bathroom Features: Double Vanity,Separate Tub/Shower,Soaking Tub,Vaul
Room Dining Room Features: Seats 12+,Separate Dining Room
Special Features
Green Features: None
Special Listing Conditions: None
Special Circumstances: Sold As/Is
Sqft Info
Building Area Total: 4982
Building Area Source: Public Records
Tax Info
Tax Amount Annual: 9964
Tax Year: 2,023
Tax Parcel Letter: 13-05-07-006
Unit Info
Utilities / Hvac
Cool System: Central Air, Electric
Electric: Other
Heating: Central, Electric
Utilities: Cable Available, Electricity Available, Natural Gas Available, Sewer Available, Underground Utilities, Water Available
Sewer: Septic Tank
Waterfront / Water
Water Body Name: None
Water Source: Public
Waterfront Features: None
Directions
GPS very friendlyListing Provided courtesy of Berkshire Hathaway Homeservices Georgia Properties
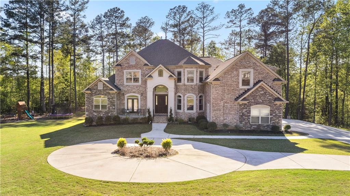
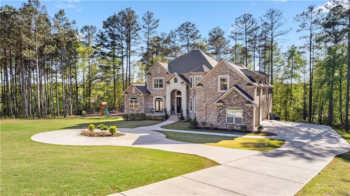
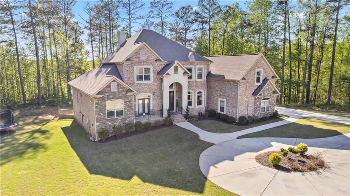
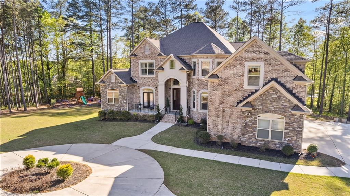
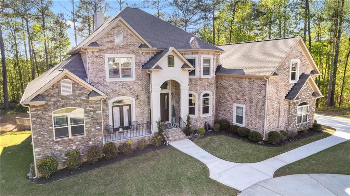
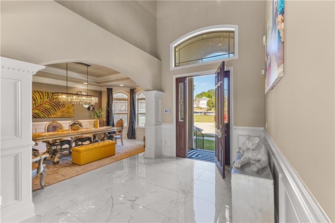
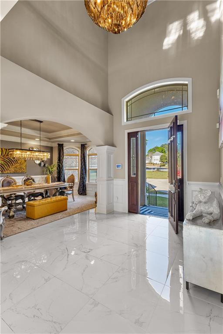
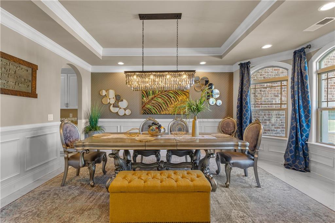
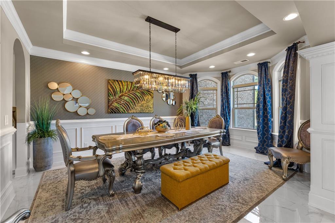
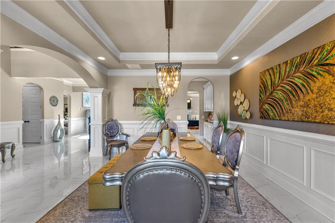
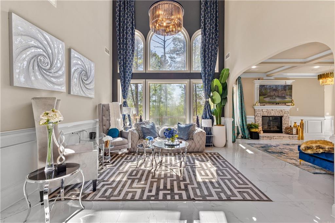
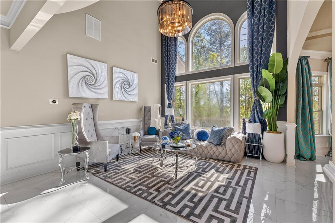
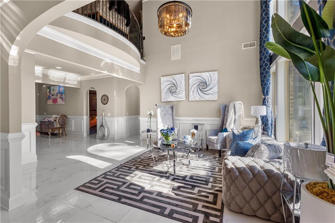
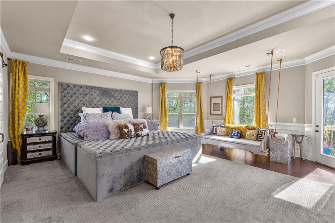
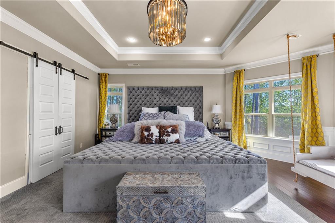
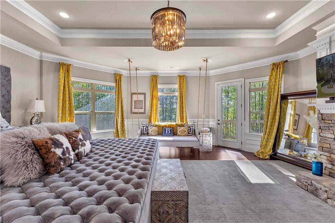
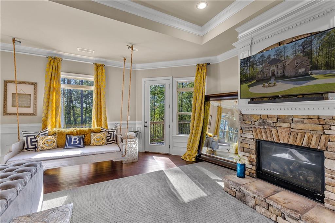
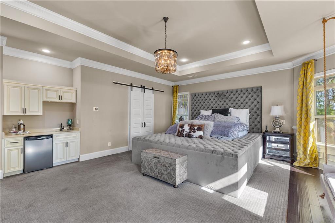
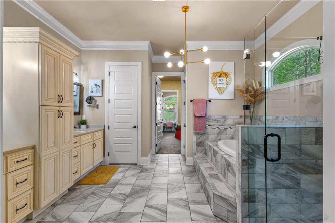
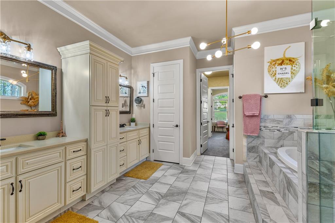
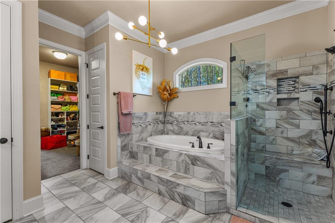
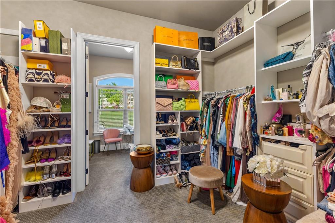
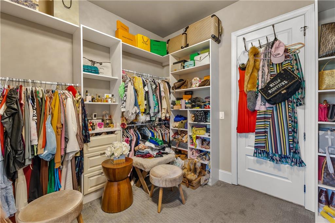
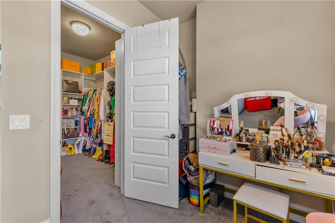
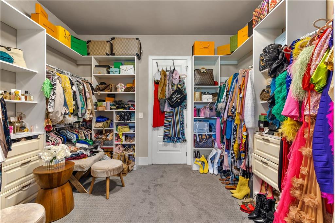
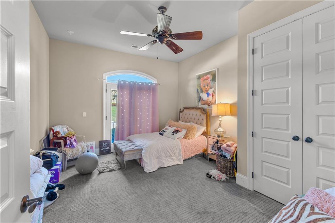
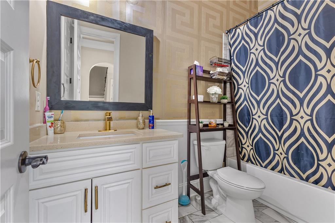
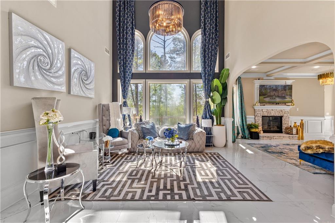
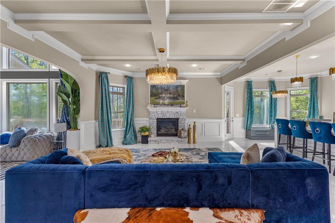
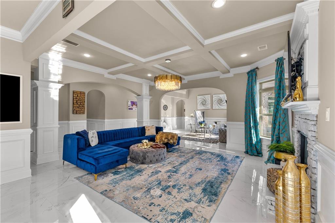
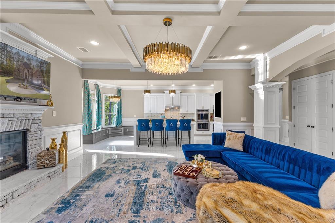
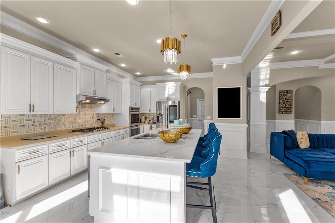
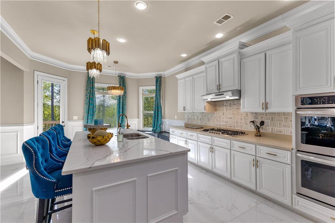
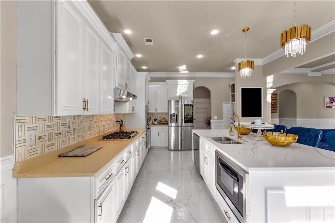
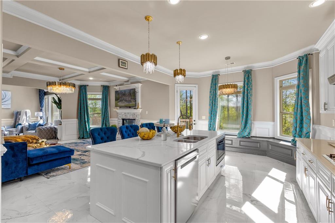
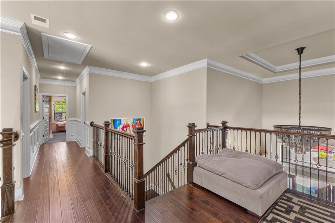
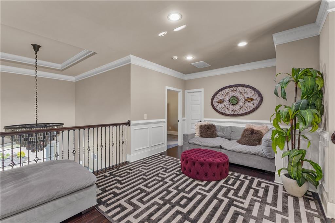
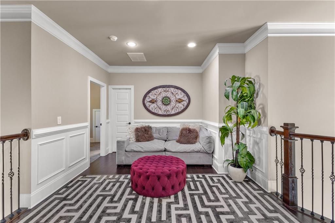
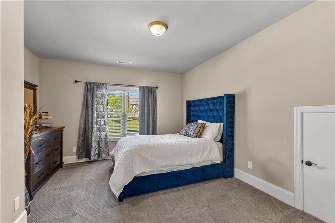
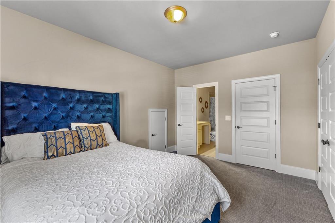
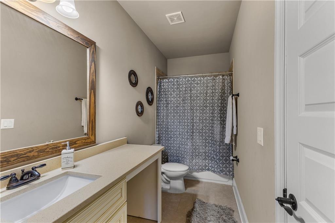
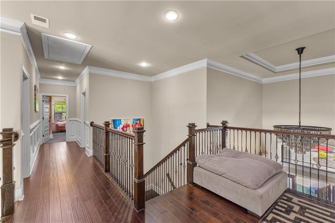
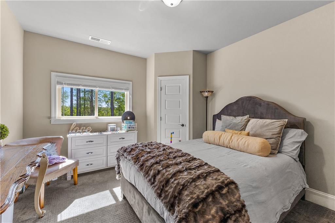
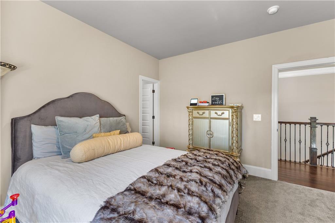
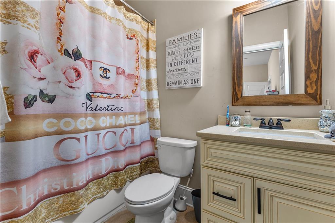
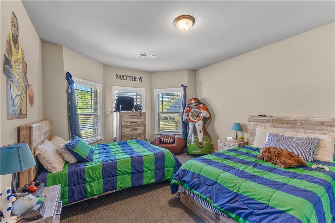
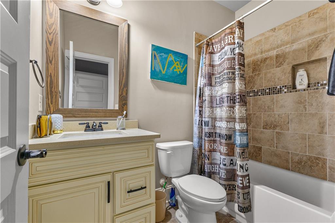
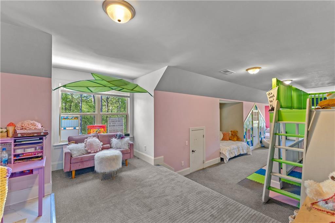
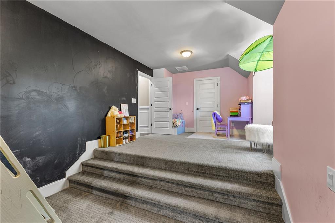
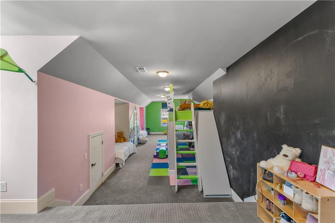
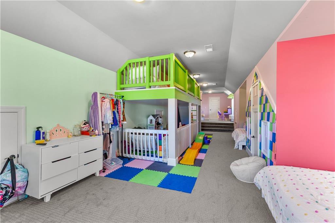
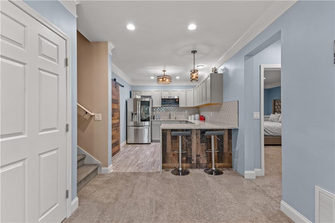
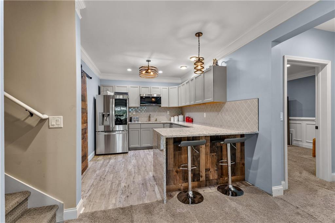
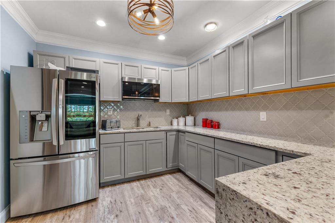
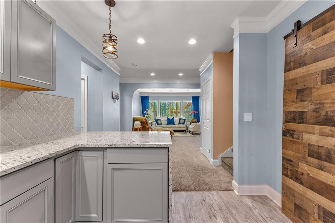
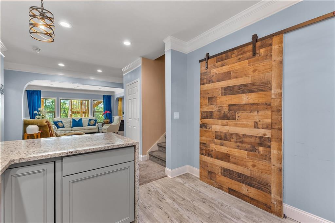
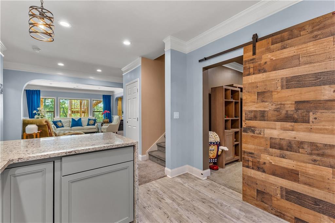
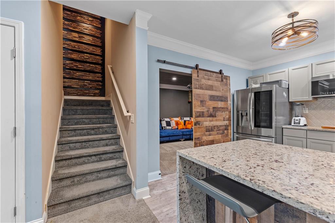
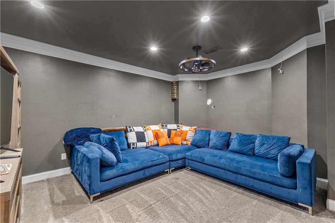
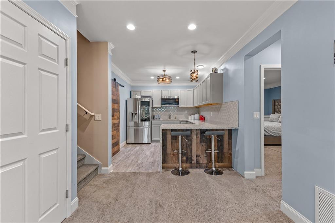
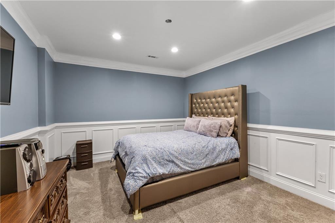
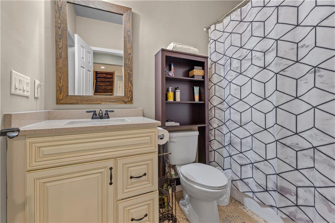
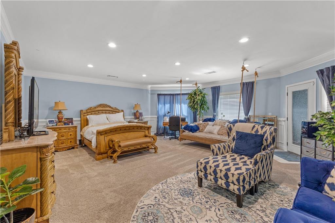
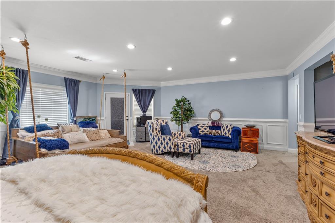
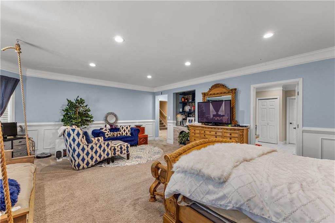
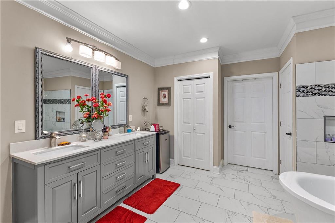
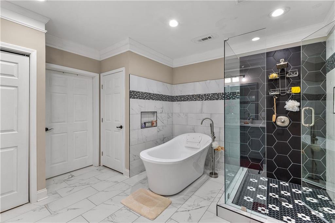
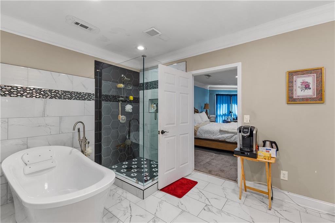
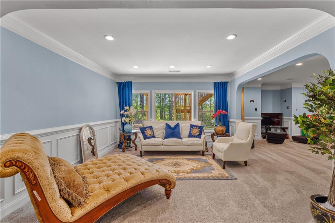
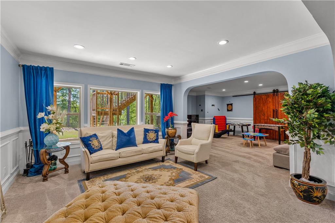
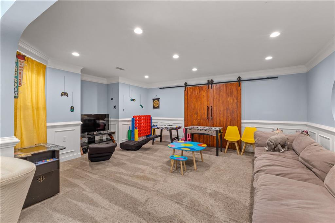
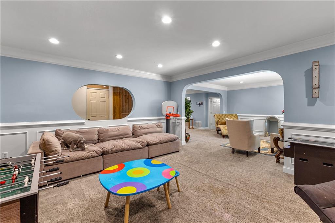
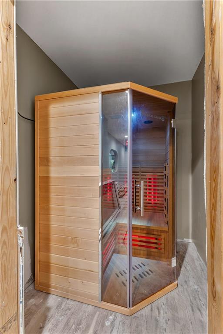
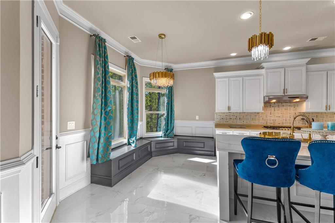
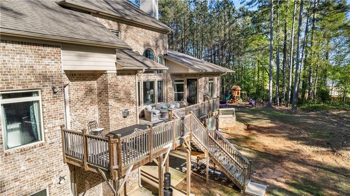
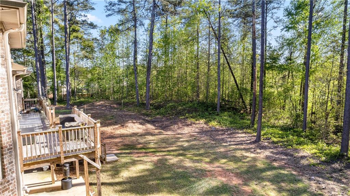
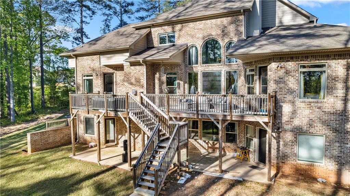
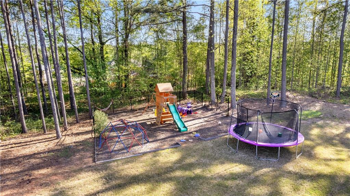
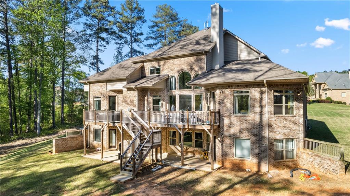
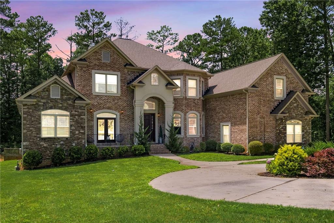
 MLS# 399200809
MLS# 399200809