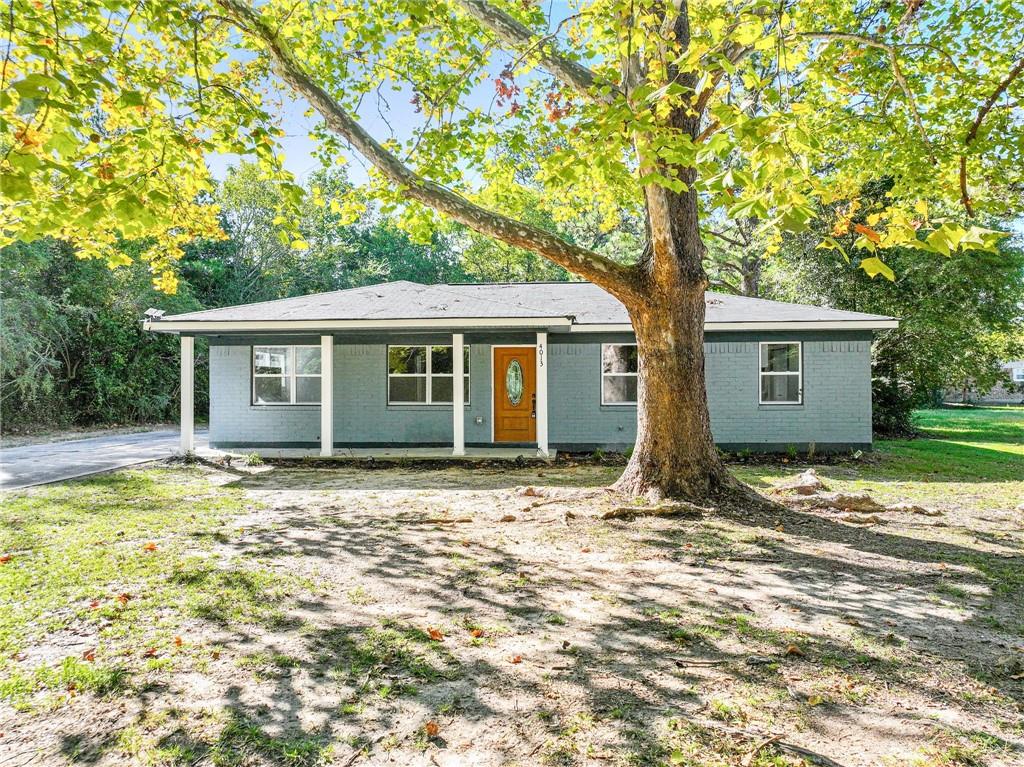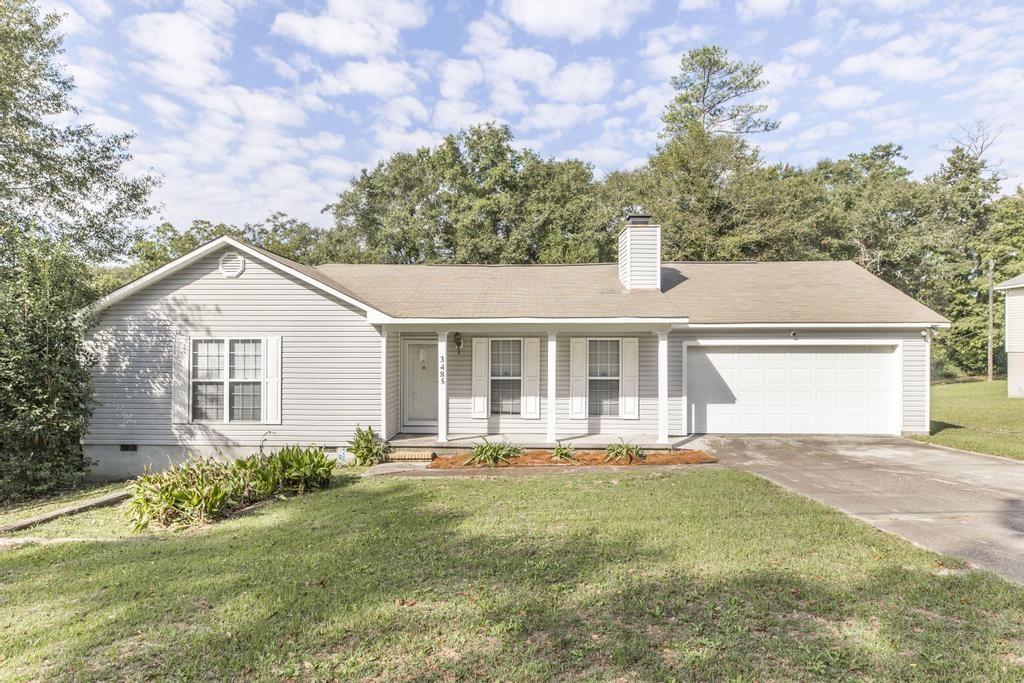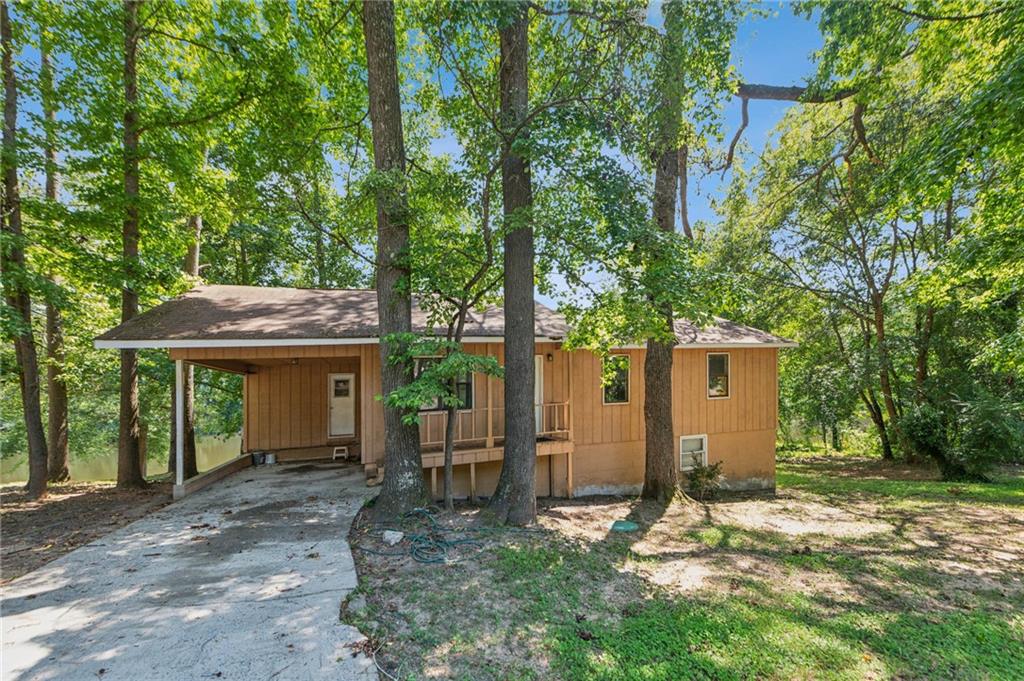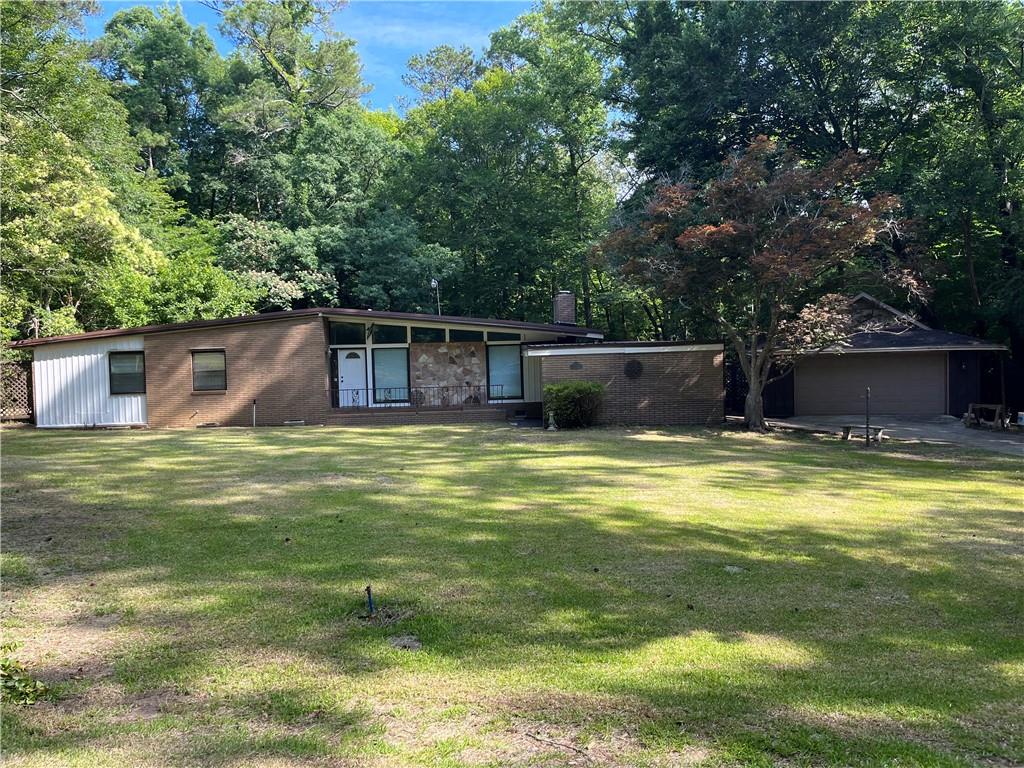2552 Chelsea Drive Macon GA 31211, MLS# 393005476
Macon, GA 31211
- 3Beds
- 2Full Baths
- N/AHalf Baths
- N/A SqFt
- 1973Year Built
- 0.30Acres
- MLS# 393005476
- Residential
- Single Family Residence
- Pending
- Approx Time on Market3 months, 28 days
- AreaN/A
- CountyBibb - GA
- Subdivision Shurlington
Overview
Welcome to this magnificent home! This stunning property has undergone extensive renovations, boasting fresh paint inside and out, along with new hardwood floors that gleam with elegance. Step into the gourmet kitchen, equipped with brand new stainless steel appliances, quartz countertops, and luxurious new cabinets and drawers. The dining area features new light fixtures, setting the perfect ambiance for every meal. Indulge in the lavish bathroom, renovated to perfection with tile bath and shower, complemented by new floors throughout. Enjoy natural light streaming in through the new windows, while the A/C that works like new keeps the interior comfortable year-round. Rest assured with a new roof overhead and a garage that comfortably fits two cars.Outside, a fenced yard provides privacy and security, making it ideal for entertaining or simply enjoying the outdoors in tranquility. Don't miss the opportunity to call this meticulously updated residence your own!
Association Fees / Info
Hoa: No
Community Features: None
Bathroom Info
Main Bathroom Level: 2
Total Baths: 2.00
Fullbaths: 2
Room Bedroom Features: Master on Main
Bedroom Info
Beds: 3
Building Info
Habitable Residence: Yes
Business Info
Equipment: None
Exterior Features
Fence: Back Yard
Patio and Porch: Front Porch
Exterior Features: None
Road Surface Type: Asphalt
Pool Private: No
County: Bibb - GA
Acres: 0.30
Pool Desc: None
Fees / Restrictions
Financial
Original Price: $179,900
Owner Financing: Yes
Garage / Parking
Parking Features: Garage
Green / Env Info
Green Energy Generation: None
Handicap
Accessibility Features: Accessible Closets
Interior Features
Security Ftr: Smoke Detector(s)
Fireplace Features: None
Levels: One
Appliances: Dishwasher, Electric Cooktop, Electric Oven, Range Hood
Laundry Features: Laundry Closet
Interior Features: Other
Flooring: Ceramic Tile, Wood
Spa Features: None
Lot Info
Lot Size Source: Owner
Lot Features: Back Yard
Misc
Property Attached: No
Home Warranty: Yes
Open House
Other
Other Structures: None
Property Info
Construction Materials: Brick, Brick 4 Sides, Concrete
Year Built: 1,973
Property Condition: Updated/Remodeled
Roof: Shingle, Tar/Gravel
Property Type: Residential Detached
Style: Ranch
Rental Info
Land Lease: Yes
Room Info
Kitchen Features: Breakfast Room, Tile Counters
Room Master Bathroom Features: Other
Room Dining Room Features: Open Concept
Special Features
Green Features: None
Special Listing Conditions: None
Special Circumstances: None
Sqft Info
Building Area Total: 1297
Building Area Source: Owner
Tax Info
Tax Amount Annual: 840
Tax Year: 2,023
Tax Parcel Letter: T061-0397
Unit Info
Utilities / Hvac
Cool System: Central Air
Electric: Other
Heating: Central
Utilities: Electricity Available, Natural Gas Available, Sewer Available, Water Available
Sewer: Public Sewer
Waterfront / Water
Water Body Name: None
Water Source: Public
Waterfront Features: None
Directions
USE GPS.Listing Provided courtesy of Exp Realty, Llc.


 MLS# 409164398
MLS# 409164398 

