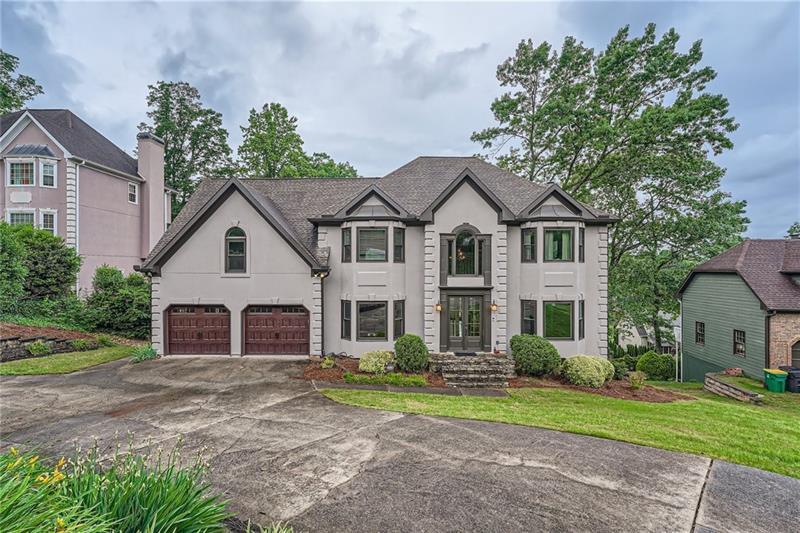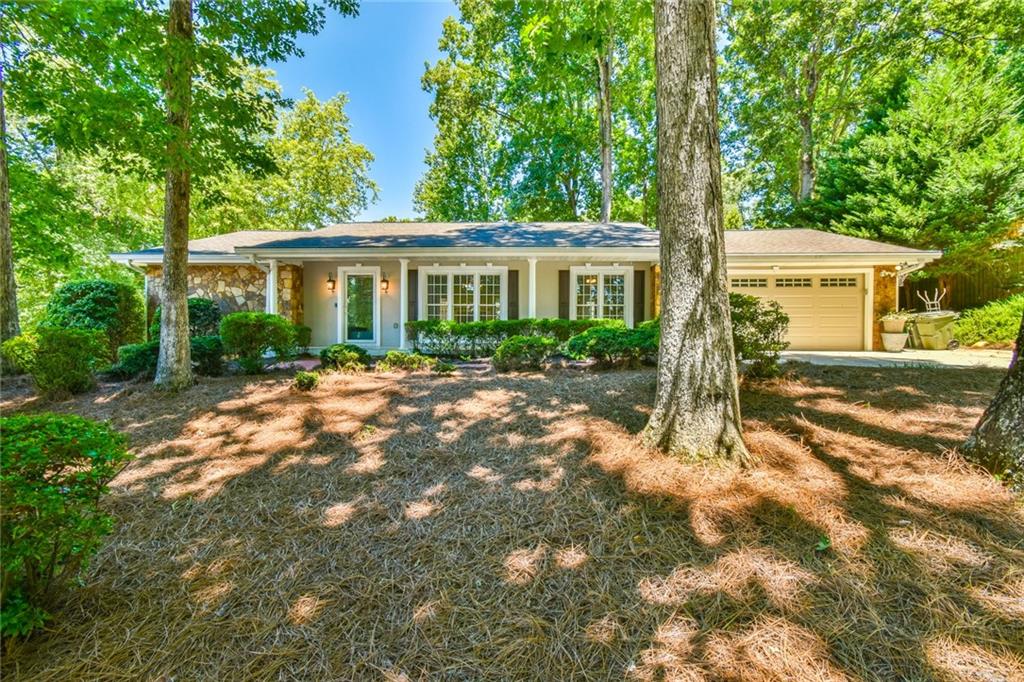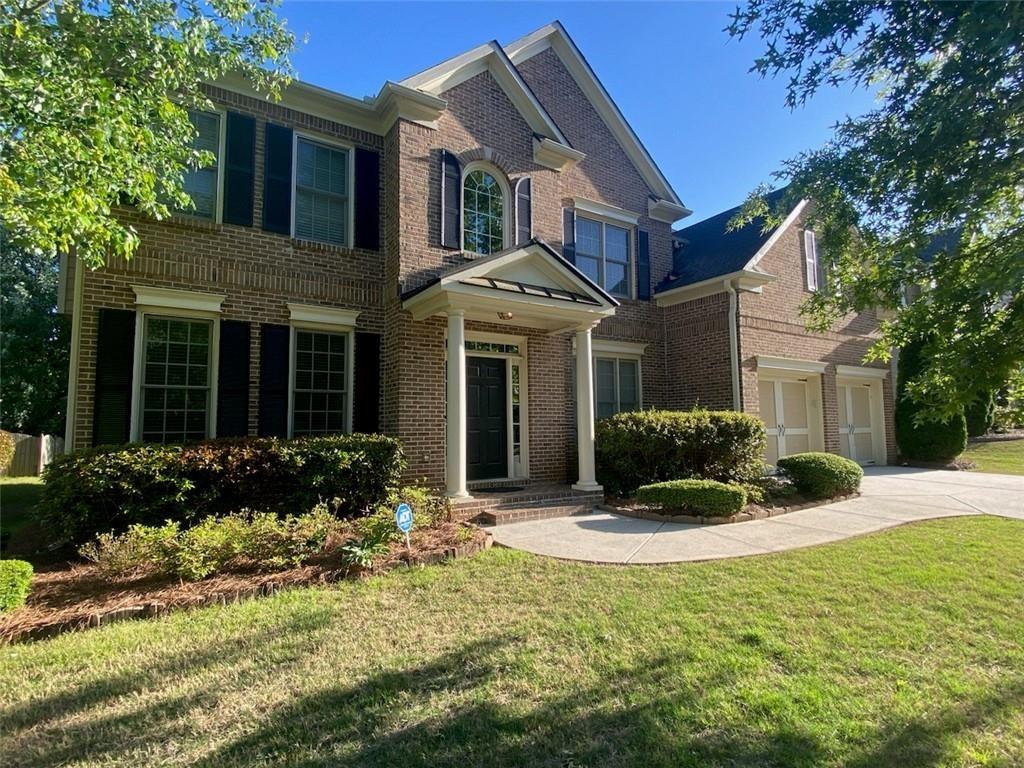2559 Draw Drive Marietta GA 30066, MLS# 409090603
Marietta, GA 30066
- 4Beds
- 3Full Baths
- 1Half Baths
- N/A SqFt
- 2017Year Built
- 0.30Acres
- MLS# 409090603
- Rental
- Single Family Residence
- Pending
- Approx Time on Market1 month, 4 days
- AreaN/A
- CountyCobb - GA
- Subdivision The Gardens at Laura Creek
Overview
Impeccably maintained Craftsman bungalow featuring a stunning stacked stone exterior and a welcoming front porch. Step inside to an open concept kitchen and living area with upgraded white cabinetry, stainless steel appliances, recessed lighting, and gorgeous granite countertops. Enjoy morning coffee at the charming island with turned balusters and benefit from double-door pantry storage. The home boasts hardwoods throughout the main level and the entire second floor, including closets. The spacious master suite includes a tray ceiling and a luxurious five-piece ensuite bath with a deep soaking tub and a walk-in shower. Conveniently, the upstairs laundry room is located near the family bedrooms. The fully finished third level, with new carpeting and paint, offers a private bath, making it perfect for a home office, media room, or playroom. Relax on the covered rocking chair front porch overlooking greenspace or unwind in the darling screened porch. With fresh, neutral paint, stylish fixtures, and abundant natural light, this home shines. Additional perks include a two-car garage with a Tesla charger and a gated neighborhood where the HOA handles all lawn and landscaping maintenance. Enjoy quick access to 575, 75, Town Center at Cobb, KSU, shopping, and dining. Dont miss this opportunity to call this beautiful home yours!
Association Fees / Info
Hoa: No
Community Features: Gated, Homeowners Assoc, Near Shopping, Park, Playground, Street Lights
Pets Allowed: Call
Bathroom Info
Halfbaths: 1
Total Baths: 4.00
Fullbaths: 3
Room Bedroom Features: Roommate Floor Plan, Split Bedroom Plan
Bedroom Info
Beds: 4
Building Info
Habitable Residence: No
Business Info
Equipment: None
Exterior Features
Fence: None
Patio and Porch: Covered, Enclosed, Front Porch, Screened
Exterior Features: None
Road Surface Type: None
Pool Private: No
County: Cobb - GA
Acres: 0.30
Pool Desc: None
Fees / Restrictions
Financial
Original Price: $3,100
Owner Financing: No
Garage / Parking
Parking Features: Attached, Electric Vehicle Charging Station(s), Garage, Garage Door Opener, Garage Faces Rear, Garage Faces Side, Kitchen Level
Green / Env Info
Handicap
Accessibility Features: None
Interior Features
Security Ftr: Carbon Monoxide Detector(s), Fire Alarm, Smoke Detector(s)
Fireplace Features: Factory Built, Gas Log, Gas Starter
Levels: Three Or More
Appliances: Dishwasher, Disposal, Gas Water Heater, Microwave
Laundry Features: Laundry Room, Upper Level
Interior Features: Entrance Foyer, High Ceilings 9 ft Lower, High Ceilings 9 ft Main, High Ceilings 9 ft Upper, Low Flow Plumbing Fixtures, Tray Ceiling(s), Walk-In Closet(s)
Flooring: Hardwood
Spa Features: None
Lot Info
Lot Size Source: Other
Lot Features: Level
Misc
Property Attached: No
Home Warranty: No
Other
Other Structures: None
Property Info
Construction Materials: Cement Siding, Concrete, Stone
Year Built: 2,017
Date Available: 2024-10-25T00:00:00
Furnished: Unfu
Roof: Composition
Property Type: Residential Lease
Style: Craftsman, Traditional
Rental Info
Land Lease: No
Expense Tenant: All Utilities
Lease Term: 12 Months
Room Info
Kitchen Features: Breakfast Bar, Kitchen Island, Pantry
Room Master Bathroom Features: Double Vanity,Separate His/Hers,Separate Tub/Showe
Room Dining Room Features: Great Room
Sqft Info
Building Area Total: 2707
Building Area Source: Owner
Tax Info
Tax Parcel Letter: 16-0571-0-055-0
Unit Info
Utilities / Hvac
Cool System: Ceiling Fan(s), Central Air, Dual, Electric, Zoned
Heating: Forced Air, Natural Gas, Zoned
Utilities: Cable Available, Electricity Available, Natural Gas Available, Underground Utilities
Waterfront / Water
Water Body Name: None
Waterfront Features: None
Directions
From East Cobb, head north on Piedmont Road. Cross Bells Ferry - at next light, turn RIGHT on Prado Lane and then RIGHT on Draw Drive and follow into neighborhood. Visitor parking is located on left just before road turns. Park & take walkway to 2559.Listing Provided courtesy of Keller Williams Rlty Consultants
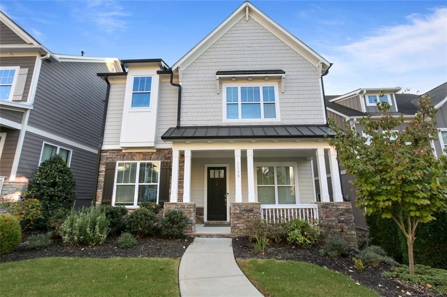
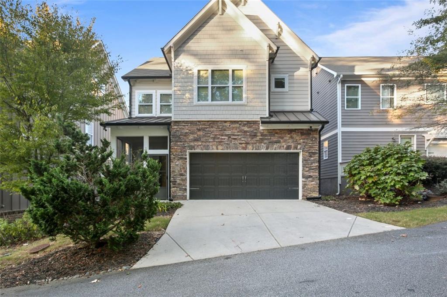
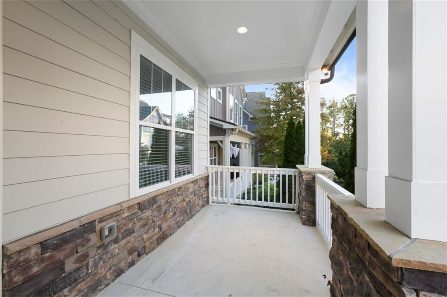
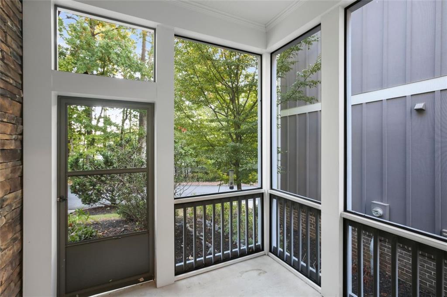
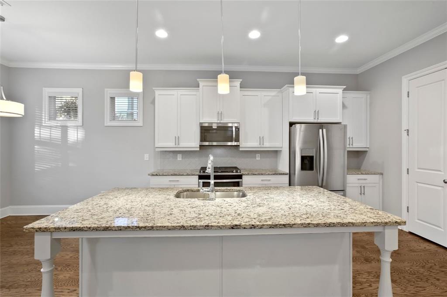
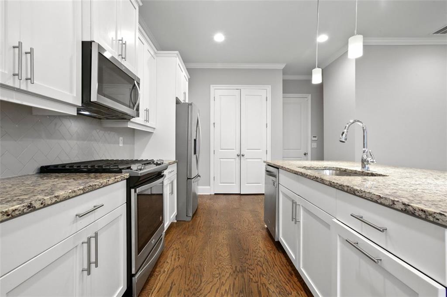
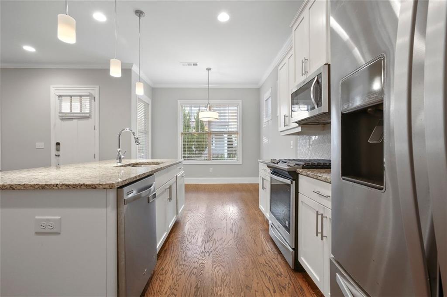
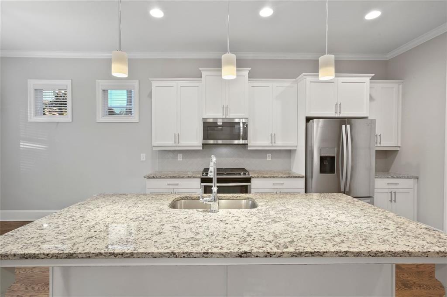
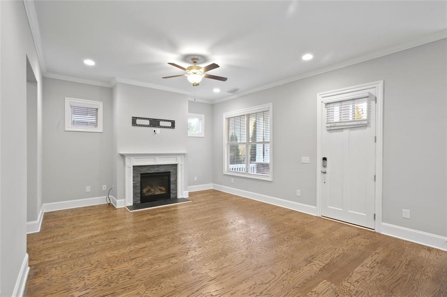
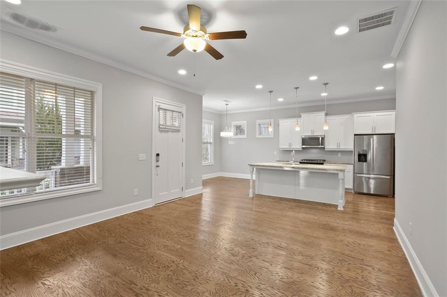
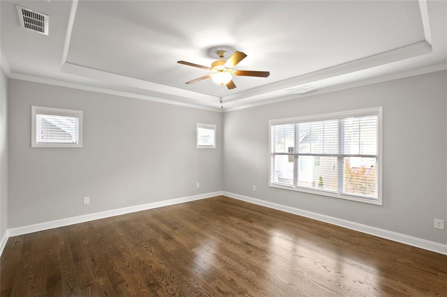
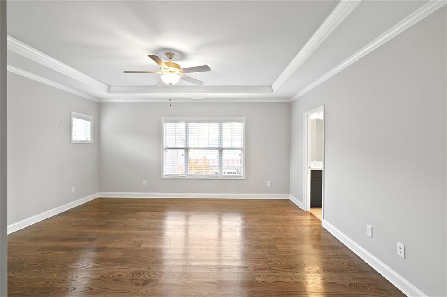
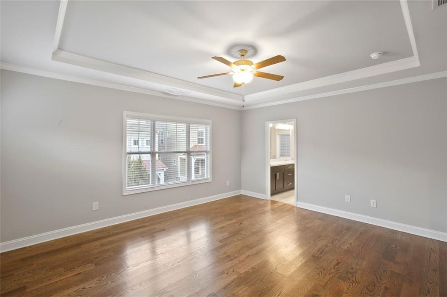
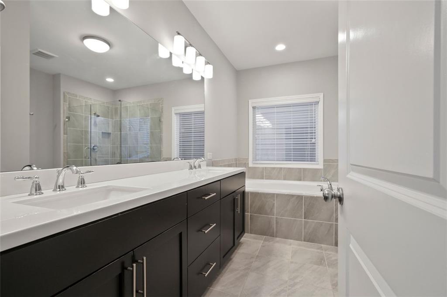
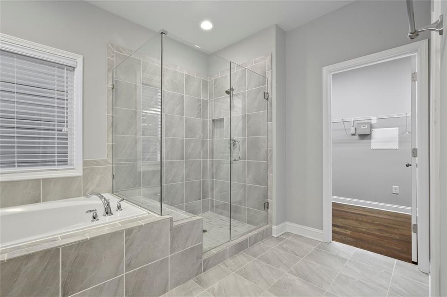
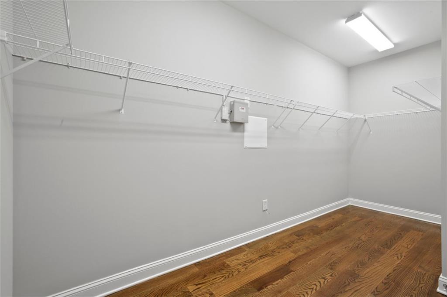
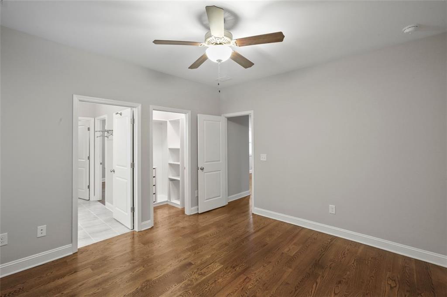
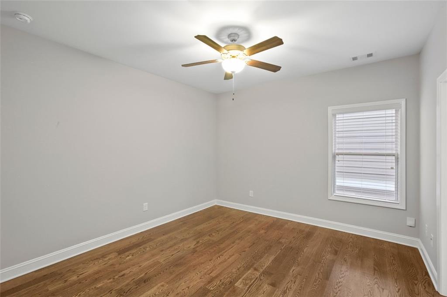
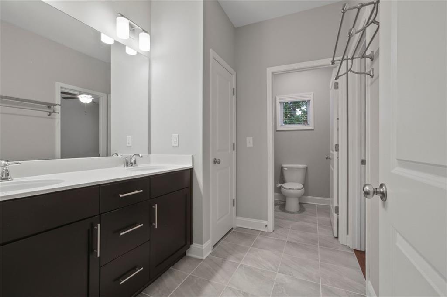
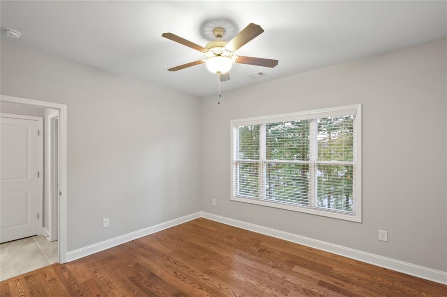
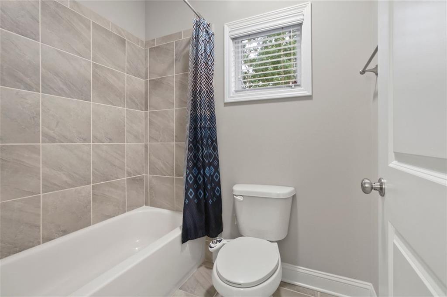
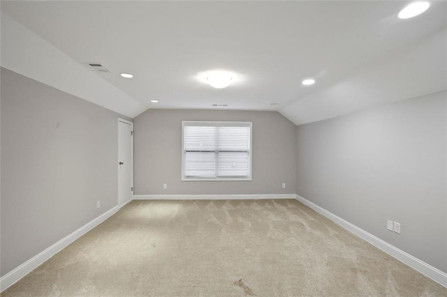
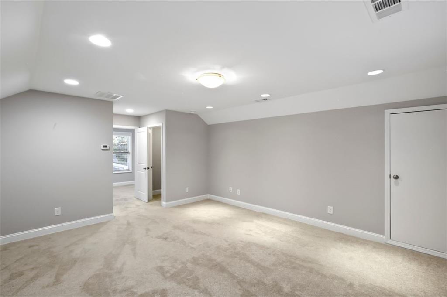
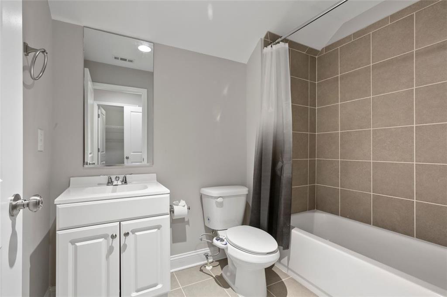
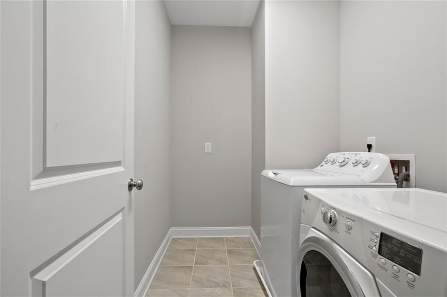
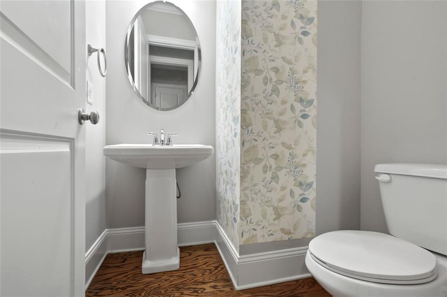
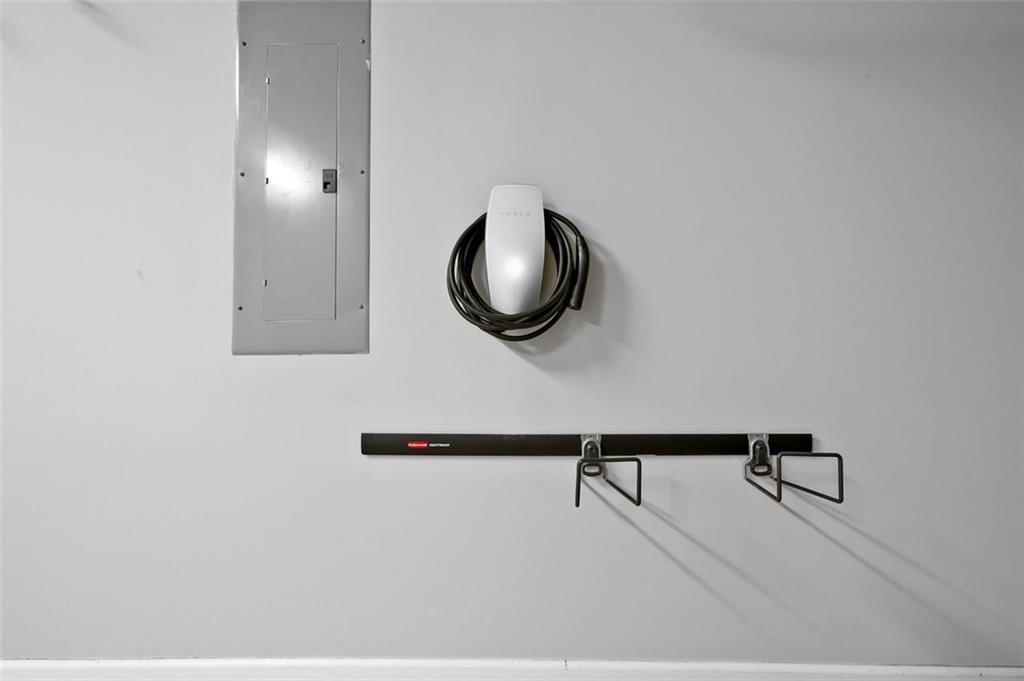
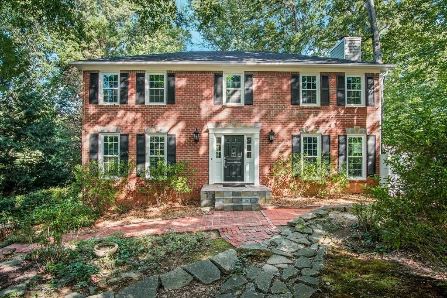
 MLS# 408451242
MLS# 408451242 