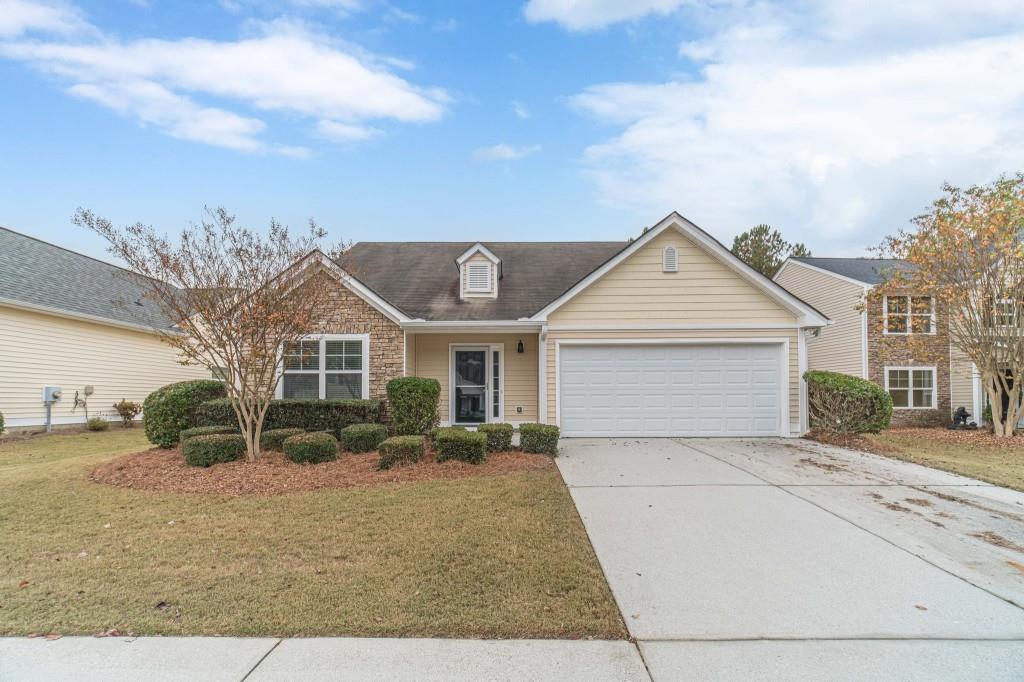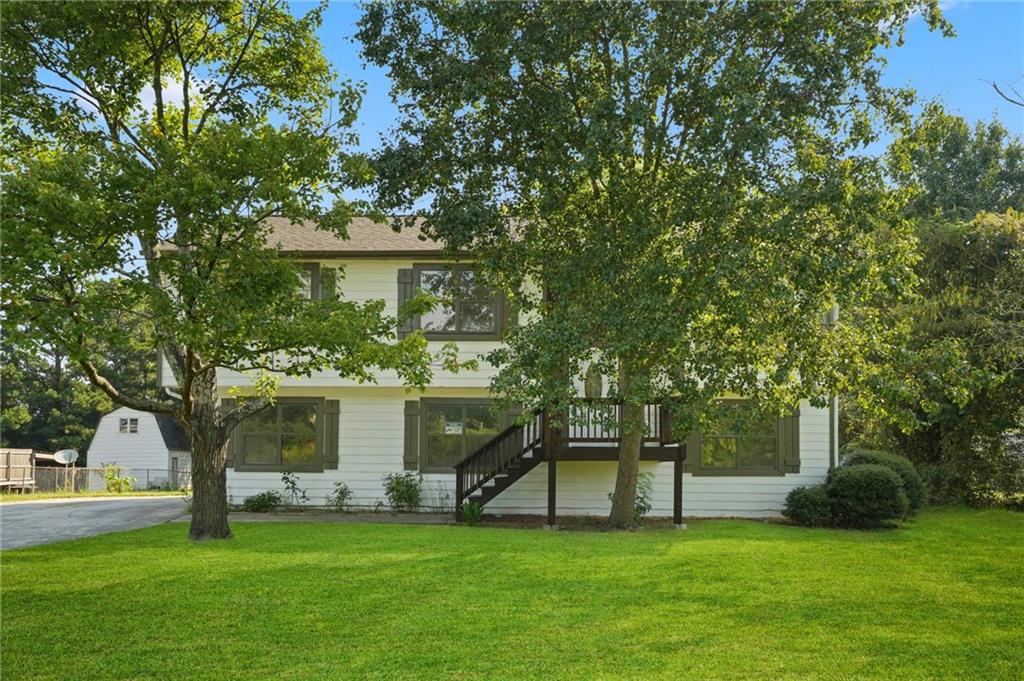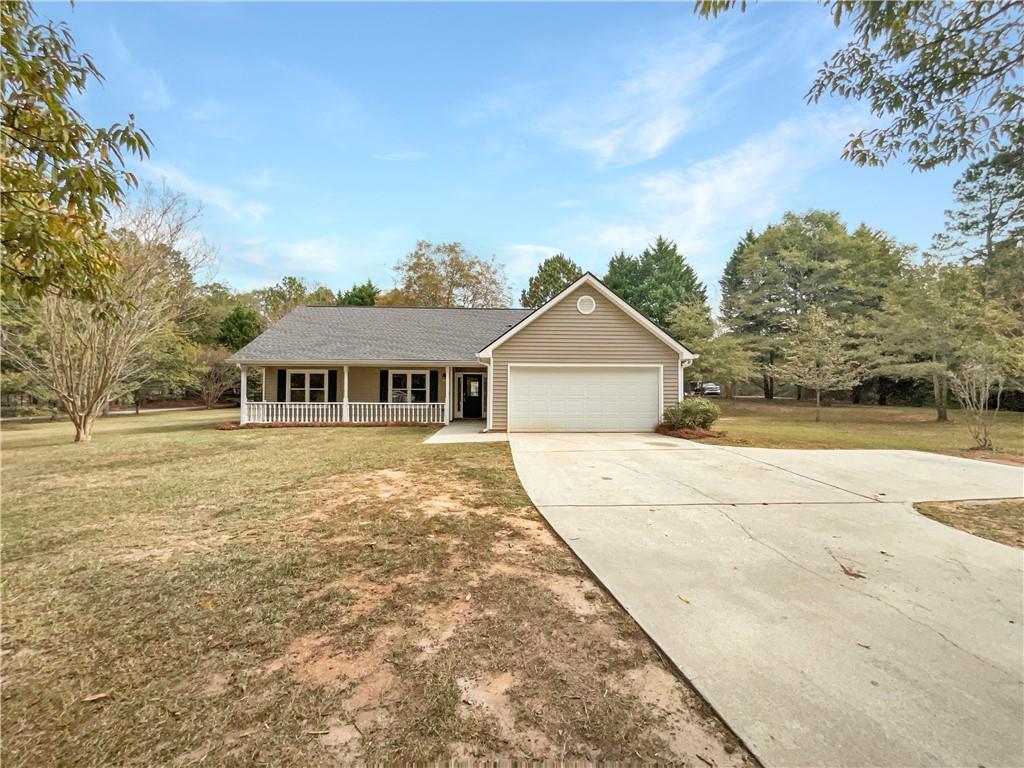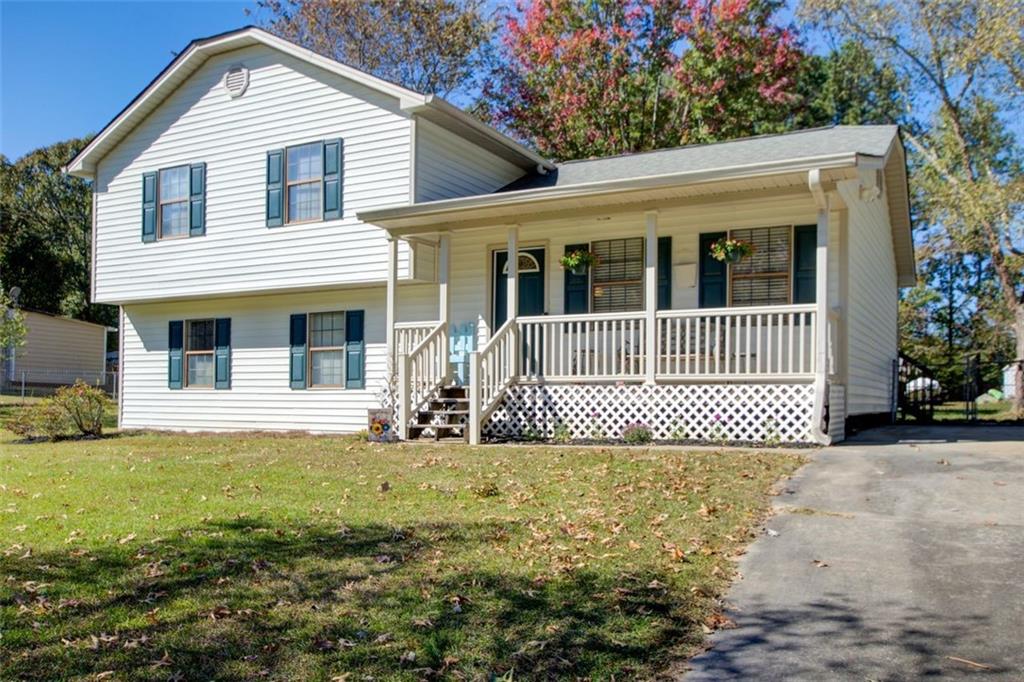256 Teresa Lane Loganville GA 30052, MLS# 410813860
Loganville, GA 30052
- 3Beds
- 2Full Baths
- N/AHalf Baths
- N/A SqFt
- 1963Year Built
- 0.80Acres
- MLS# 410813860
- Residential
- Single Family Residence
- Active
- Approx Time on Market1 day
- AreaN/A
- CountyGwinnett - GA
- Subdivision E P Feagin
Overview
Charming Brick Ranch in the Heart of Loganville!This beautifully maintained, 4-sided brick ranch home, built in 1963, combines classic charm with modern comforts. With over 1,500 square feet of heated living space, this home offers 3 spacious bedrooms and 2 full bathrooms, perfect for families or those seeking room to grow.The great room is a cozy retreat, featuring a stunning masonry brick fireplace with a wood-burning insert and built-in desk and bookcaseideal for relaxing on chilly evenings. Step outside to enjoy the rocking chair front porch or take a dip in the inviting inground swimming pool, all set on a generous 0.8-acre lot.Additional features include city water and sewer, gas utilities, Utility building and ample outdoor space, making this property a true gem in Loganville. Don't miss the chance to own a piece of classic elegance with plenty of room to make it your own!
Association Fees / Info
Hoa: No
Community Features: Near Schools, Near Shopping, Restaurant, Street Lights
Bathroom Info
Main Bathroom Level: 2
Total Baths: 2.00
Fullbaths: 2
Room Bedroom Features: Master on Main
Bedroom Info
Beds: 3
Building Info
Habitable Residence: No
Business Info
Equipment: Satellite Dish
Exterior Features
Fence: Chain Link
Patio and Porch: Front Porch, Patio
Exterior Features: Private Yard, Storage
Road Surface Type: Asphalt
Pool Private: No
County: Gwinnett - GA
Acres: 0.80
Pool Desc: In Ground, Pool Cover
Fees / Restrictions
Financial
Original Price: $325,000
Owner Financing: No
Garage / Parking
Parking Features: Attached, Driveway, Garage, Kitchen Level, Level Driveway
Green / Env Info
Green Energy Generation: None
Handicap
Accessibility Features: None
Interior Features
Security Ftr: None
Fireplace Features: Brick, Great Room, Insert, Masonry, Raised Hearth, Wood Burning Stove
Levels: One
Appliances: Dishwasher, Electric Oven, Gas Water Heater, Microwave, Range Hood
Laundry Features: In Kitchen, Laundry Room
Interior Features: Bookcases, Disappearing Attic Stairs
Flooring: Carpet, Laminate
Spa Features: None
Lot Info
Lot Size Source: Public Records
Lot Features: Back Yard, Front Yard, Landscaped, Level, Wooded
Lot Size: x
Misc
Property Attached: No
Home Warranty: No
Open House
Other
Other Structures: Outbuilding,Storage
Property Info
Construction Materials: Brick, Brick 4 Sides
Year Built: 1,963
Property Condition: Resale
Roof: Composition
Property Type: Residential Detached
Style: Ranch
Rental Info
Land Lease: No
Room Info
Kitchen Features: Breakfast Bar, Cabinets White, Stone Counters, View to Family Room
Room Master Bathroom Features: Shower Only
Room Dining Room Features: Great Room
Special Features
Green Features: None
Special Listing Conditions: None
Special Circumstances: None
Sqft Info
Building Area Total: 1541
Building Area Source: Public Records
Tax Info
Tax Amount Annual: 886
Tax Year: 2,023
Tax Parcel Letter: R5160-011
Unit Info
Utilities / Hvac
Cool System: Ceiling Fan(s), Electric
Electric: 220 Volts
Heating: Natural Gas
Utilities: Cable Available, Natural Gas Available, Phone Available, Sewer Available, Water Available
Sewer: Public Sewer
Waterfront / Water
Water Body Name: None
Water Source: Public
Waterfront Features: None
Directions
Coming into Loganville from Snellville, Turn right by the KFC (Teresa Lane). House is about .3 miles on left.Listing Provided courtesy of Re/max Center
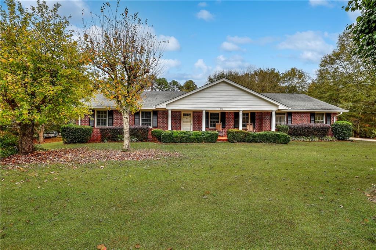
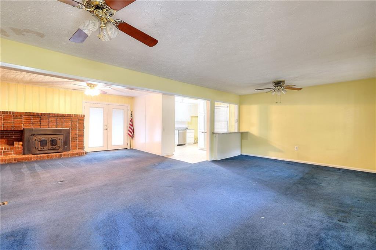
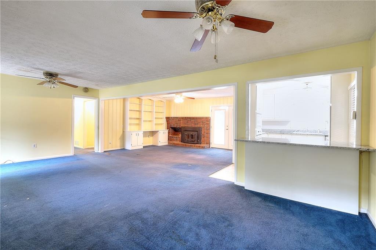
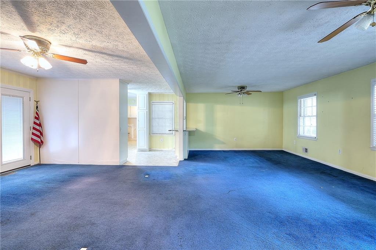
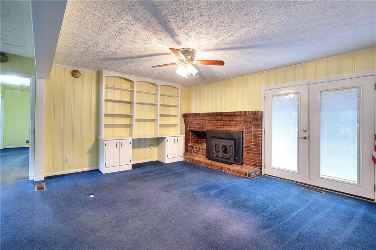
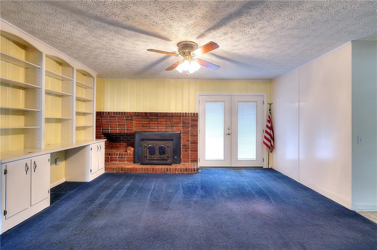
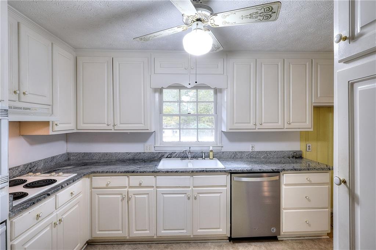
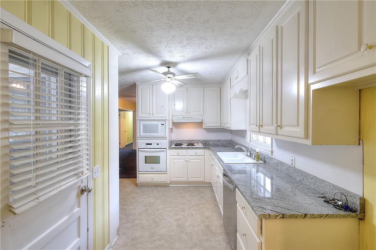
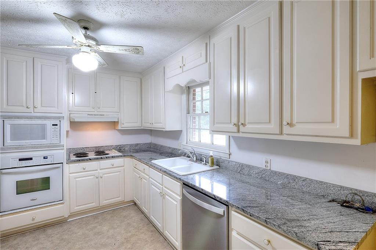
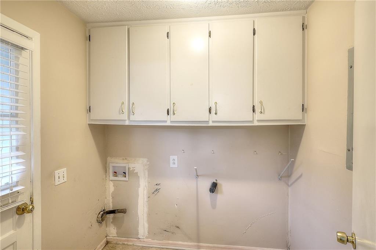
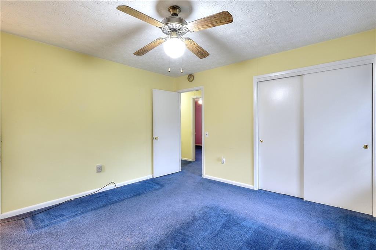
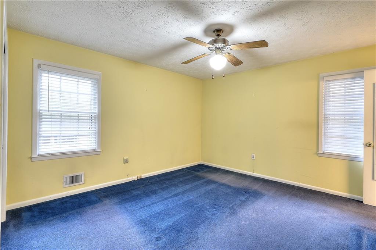
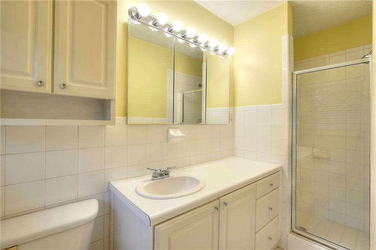
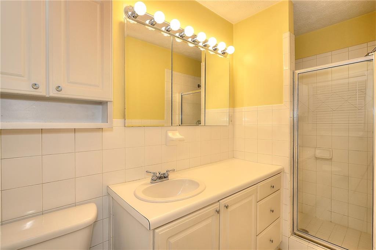
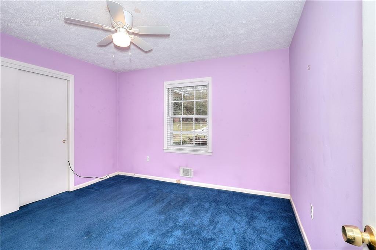
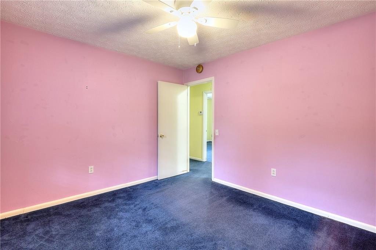
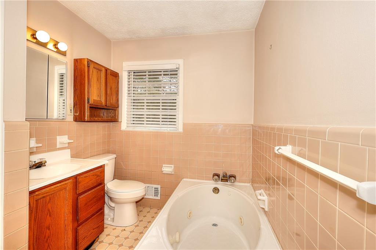
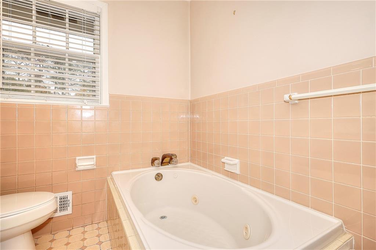
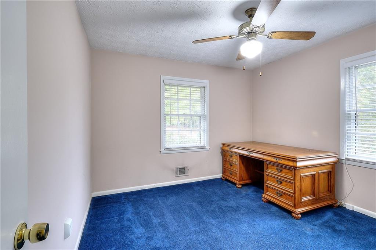
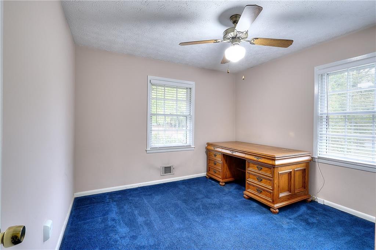
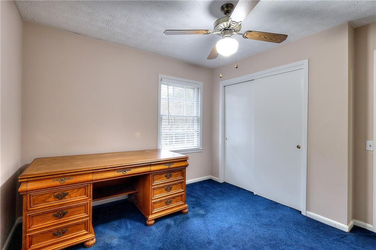
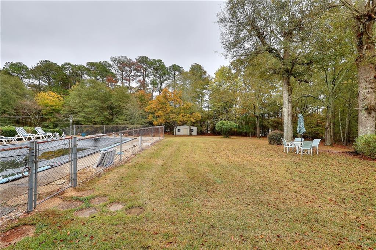
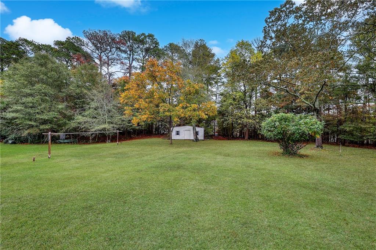
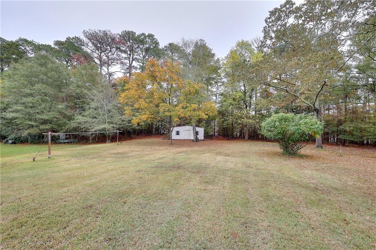
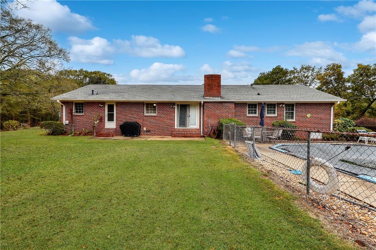
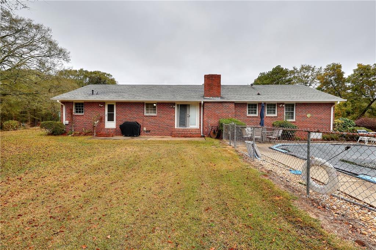
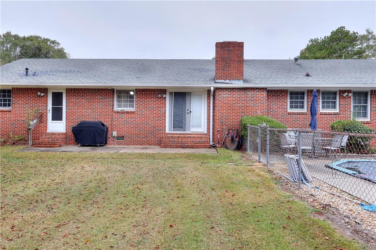
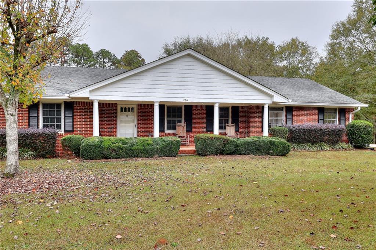
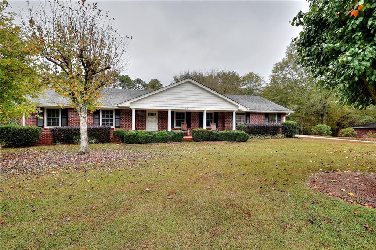
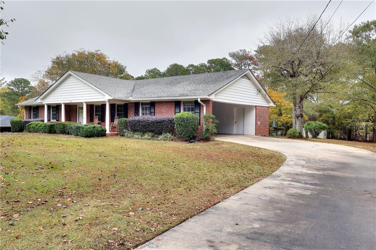
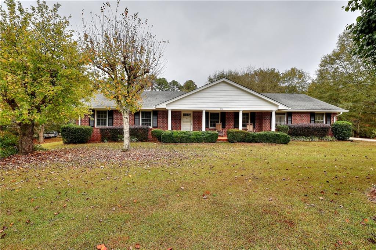
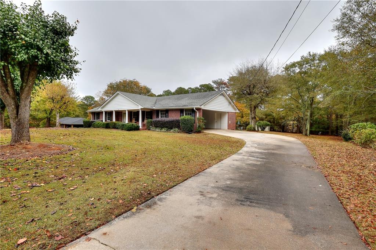
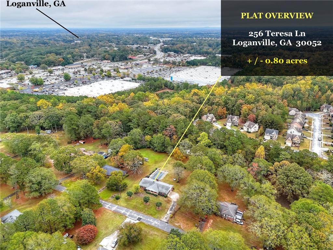
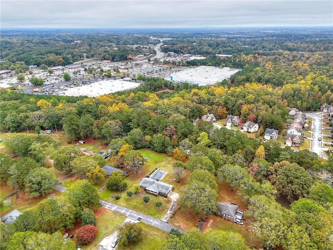
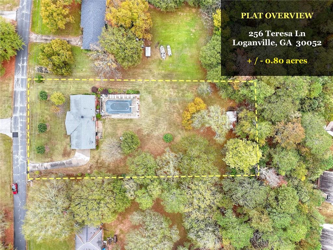
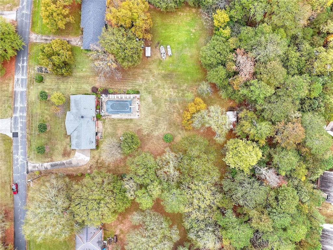
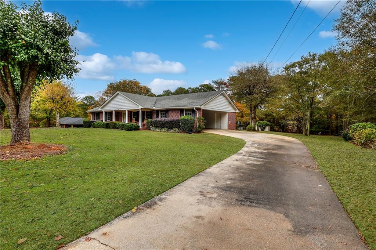
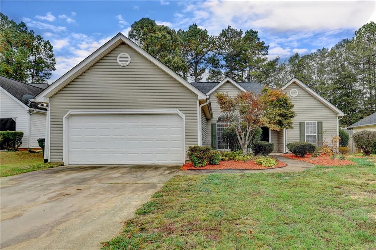
 MLS# 410758970
MLS# 410758970 