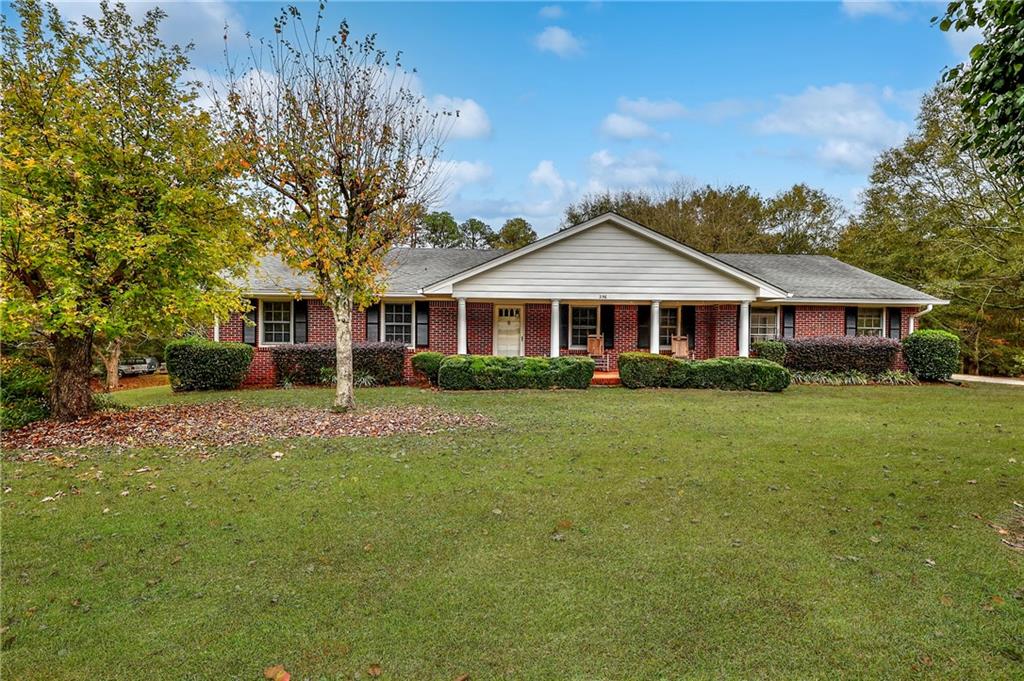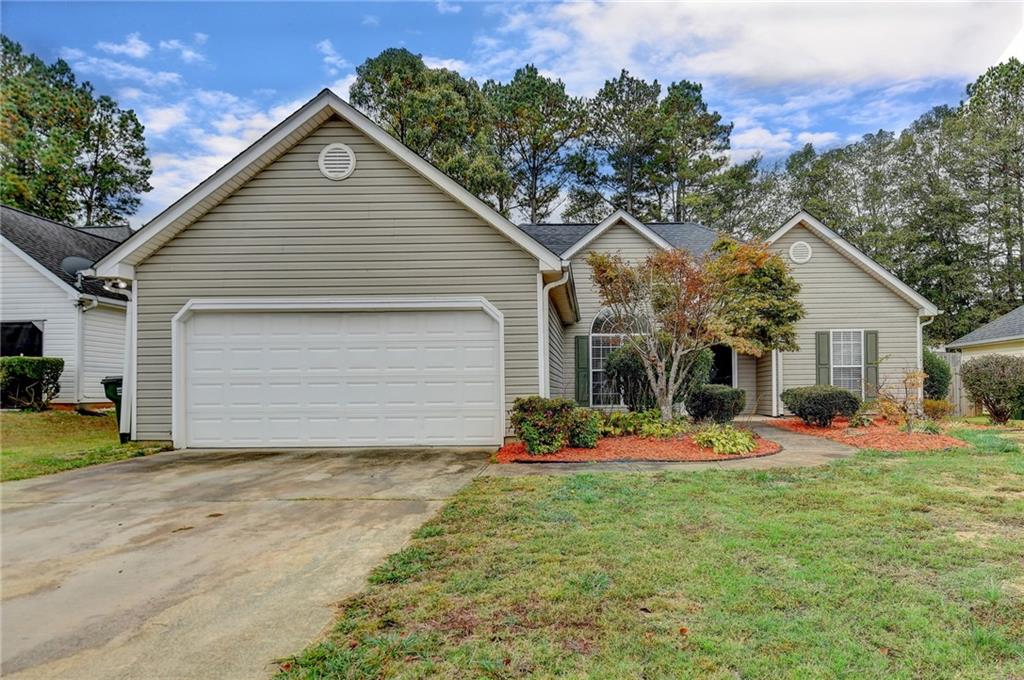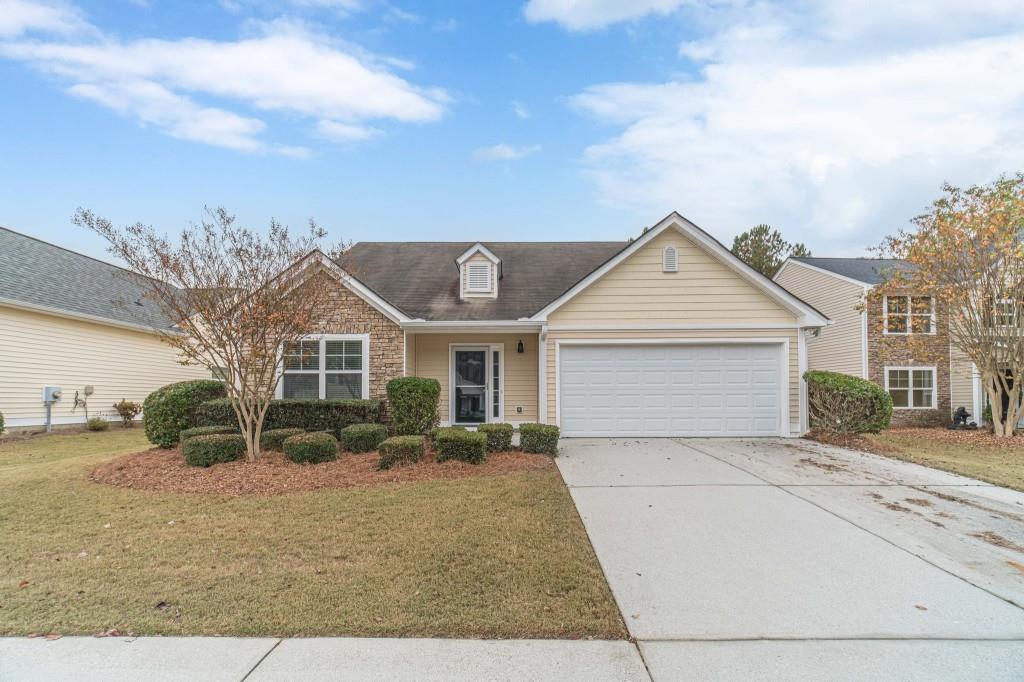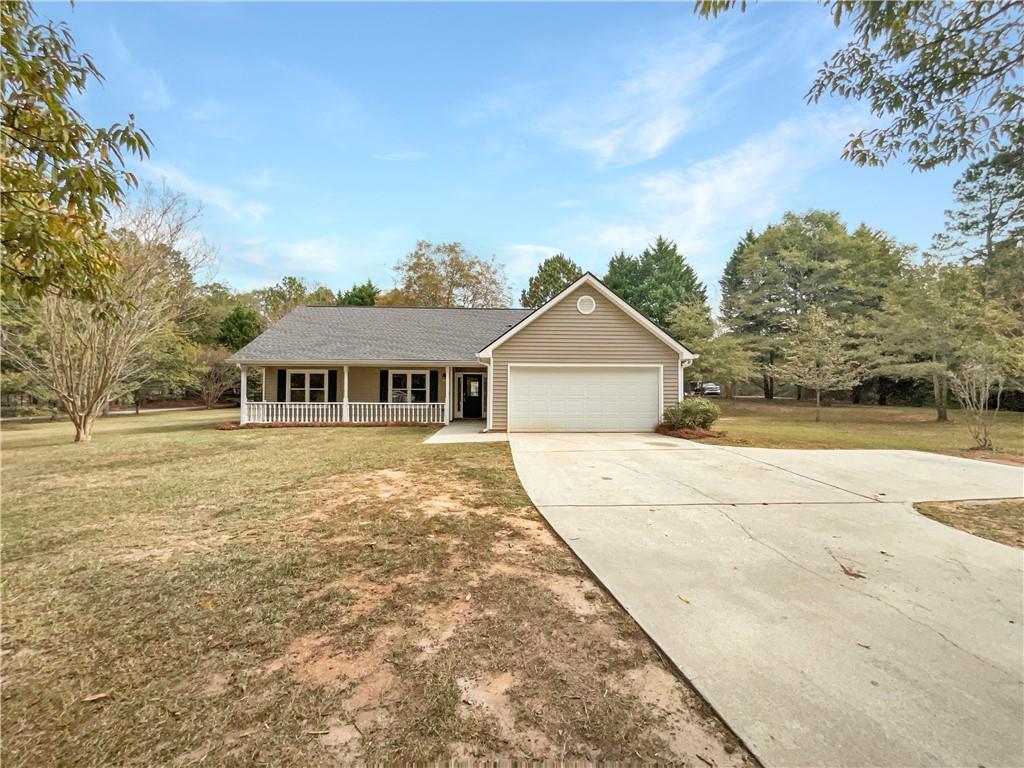3430 Brushy Fork Road Loganville GA 30052, MLS# 410644364
Loganville, GA 30052
- 3Beds
- 2Full Baths
- N/AHalf Baths
- N/A SqFt
- 1986Year Built
- 0.57Acres
- MLS# 410644364
- Residential
- Single Family Residence
- Active
- Approx Time on Market2 days
- AreaN/A
- CountyGwinnett - GA
- Subdivision None
Overview
This beautifully updated home is ideally located just moments away from popular shopping centers, offering residents easy access to a variety of retail, dining, and entertainment options. Additionally, its convenient proximity to Highway 78 ensures quick and hassle-free travel to surrounding areas, making it the perfect choice for those seeking both comfort and accessibility in their everyday life, As you step inside, you'll immediately notice the home's fresh, modern updates, including brand-new paint throughout the entire space and stylish new flooring that enhances its bright, airy atmosphere. These updates create a clean, contemporary look and feel that is perfect for todays lifestyle, The property is situated on a level lot, providing a great foundation for outdoor activities and future landscaping projects. Whether you're looking to create a beautiful garden, set up a play area, or simply enjoy the open space, this lot offers endless possibilities, This is an incredible opportunity to own a home that not only boasts modern upgrades but also enjoys a prime location that is both practical and desirable. Dont let this chance slip away to make this beautiful home yours!
Association Fees / Info
Hoa: No
Community Features: None
Bathroom Info
Total Baths: 2.00
Fullbaths: 2
Room Bedroom Features: Other
Bedroom Info
Beds: 3
Building Info
Habitable Residence: No
Business Info
Equipment: None
Exterior Features
Fence: Back Yard
Patio and Porch: Deck, Front Porch, Patio, Rear Porch
Exterior Features: Balcony, Private Yard
Road Surface Type: Concrete
Pool Private: No
County: Gwinnett - GA
Acres: 0.57
Pool Desc: None
Fees / Restrictions
Financial
Original Price: $345,000
Owner Financing: No
Garage / Parking
Parking Features: Garage, Parking Pad
Green / Env Info
Green Energy Generation: None
Handicap
Accessibility Features: None
Interior Features
Security Ftr: None
Fireplace Features: Basement, Factory Built, Insert
Levels: Multi/Split
Appliances: Dishwasher, Electric Range, Refrigerator
Laundry Features: In Basement
Interior Features: Entrance Foyer 2 Story, High Ceilings 9 ft Main
Flooring: Carpet, Vinyl
Spa Features: None
Lot Info
Lot Size Source: Public Records
Lot Features: Back Yard, Front Yard, Level, Private
Lot Size: x 100
Misc
Property Attached: No
Home Warranty: No
Open House
Other
Other Structures: None
Property Info
Construction Materials: Other
Year Built: 1,986
Property Condition: Resale
Roof: Composition
Property Type: Residential Detached
Style: Traditional
Rental Info
Land Lease: No
Room Info
Kitchen Features: Breakfast Bar, Cabinets White, Stone Counters, View to Family Room
Room Master Bathroom Features: Double Vanity
Room Dining Room Features: Great Room,Open Concept
Special Features
Green Features: None
Special Listing Conditions: None
Special Circumstances: None
Sqft Info
Building Area Total: 1812
Building Area Source: Public Records
Tax Info
Tax Amount Annual: 3835
Tax Year: 2,023
Tax Parcel Letter: R5099-058
Unit Info
Utilities / Hvac
Cool System: Central Air
Electric: 110 Volts
Heating: Forced Air
Utilities: Cable Available, Electricity Available, Natural Gas Available, Underground Utilities, Water Available
Sewer: Septic Tank
Waterfront / Water
Water Body Name: None
Water Source: Public
Waterfront Features: None
Directions
use GPSListing Provided courtesy of Keller Williams Realty Metro Atlanta
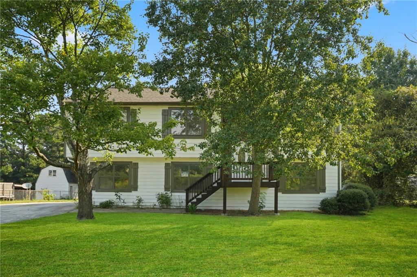
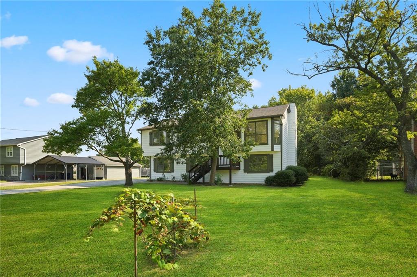
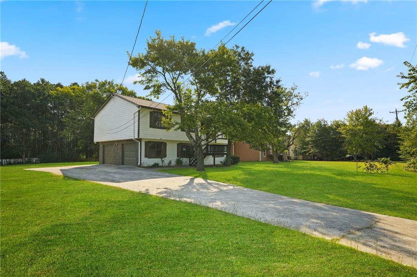
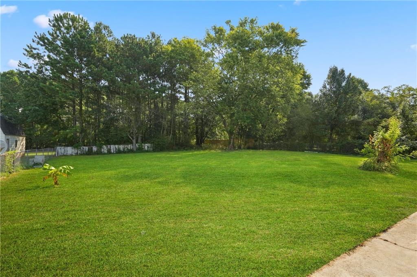
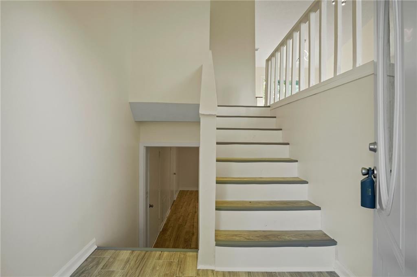
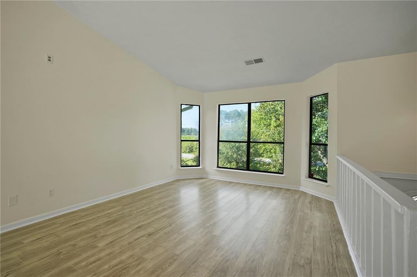
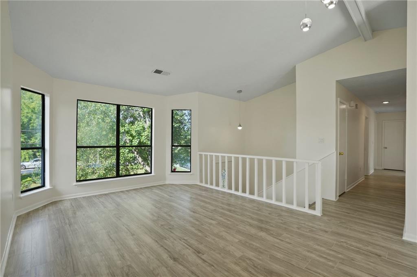
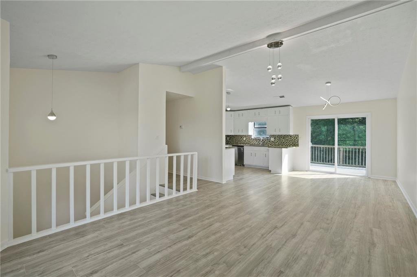
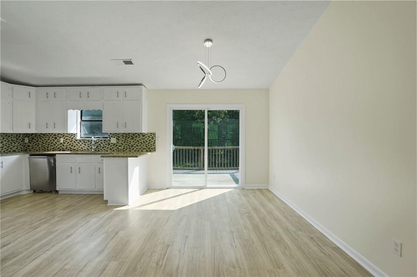
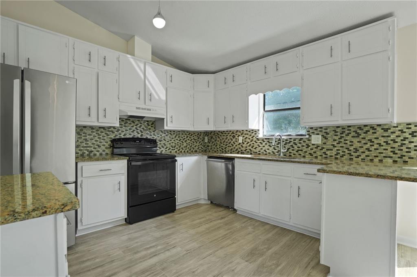
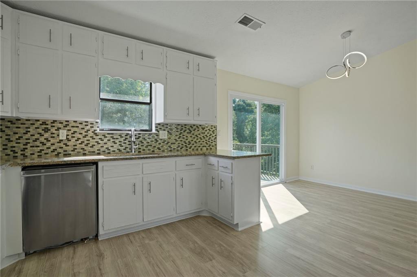
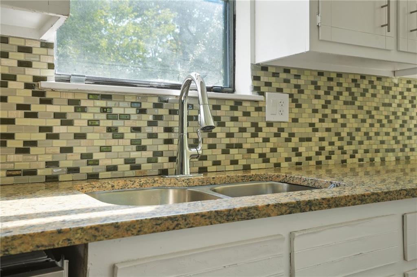
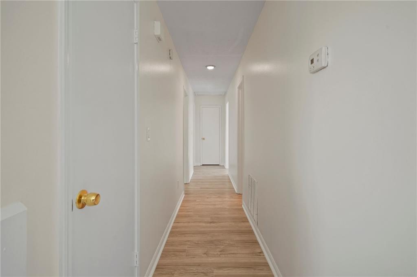
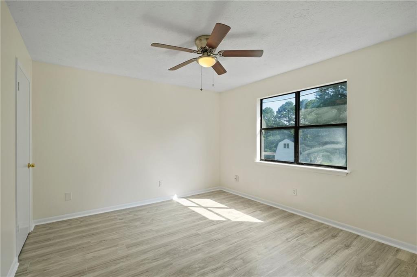
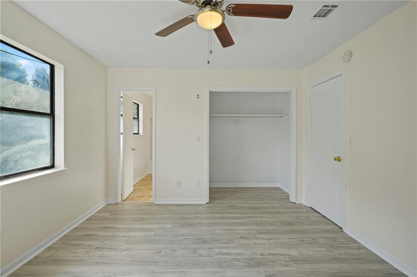
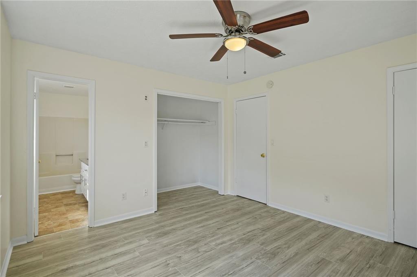
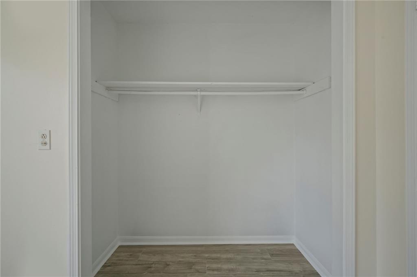
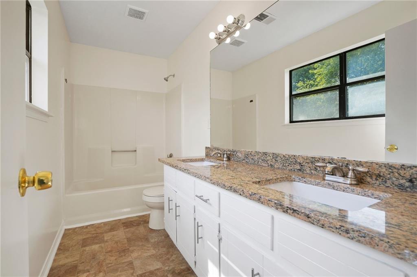
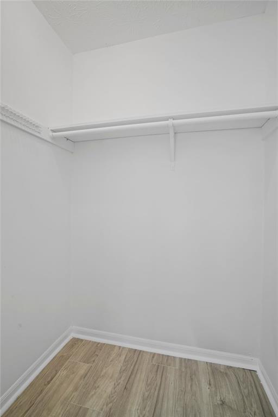
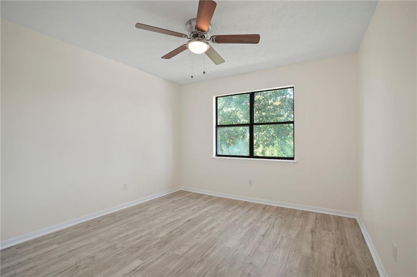
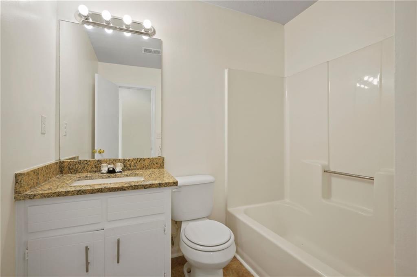
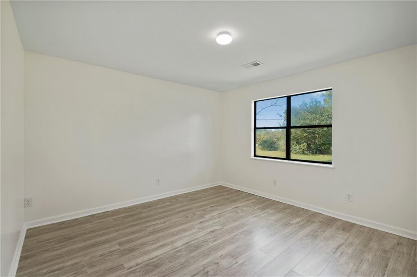
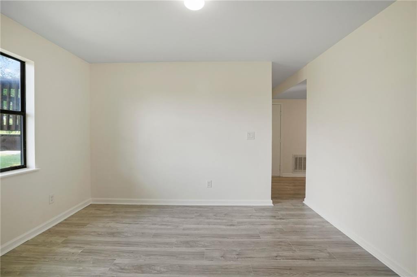
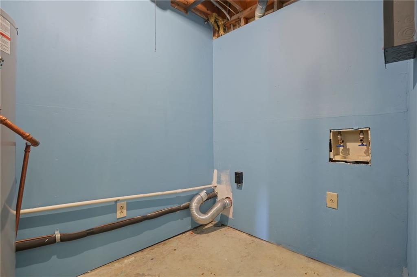
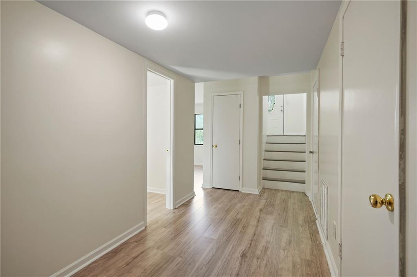
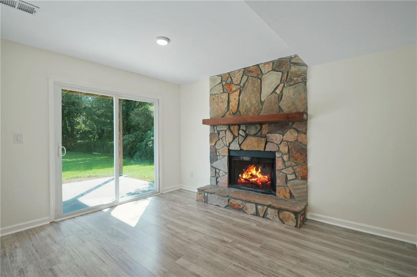
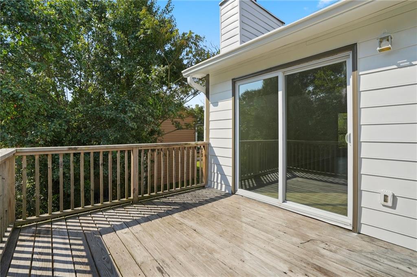
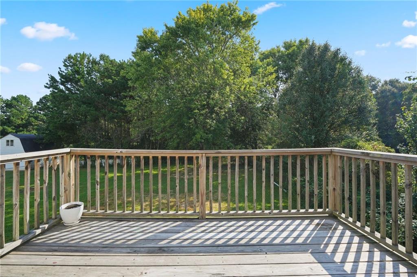
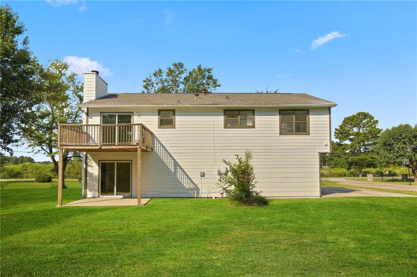
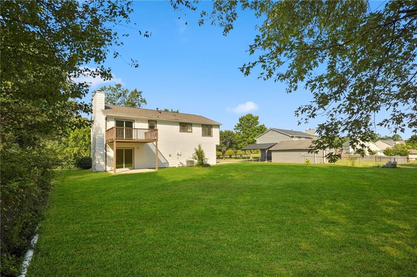
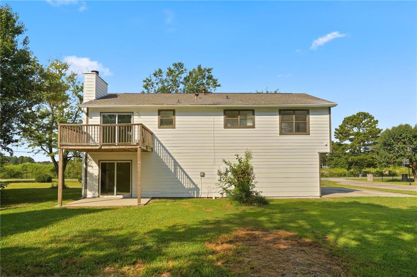

 MLS# 410866208
MLS# 410866208 