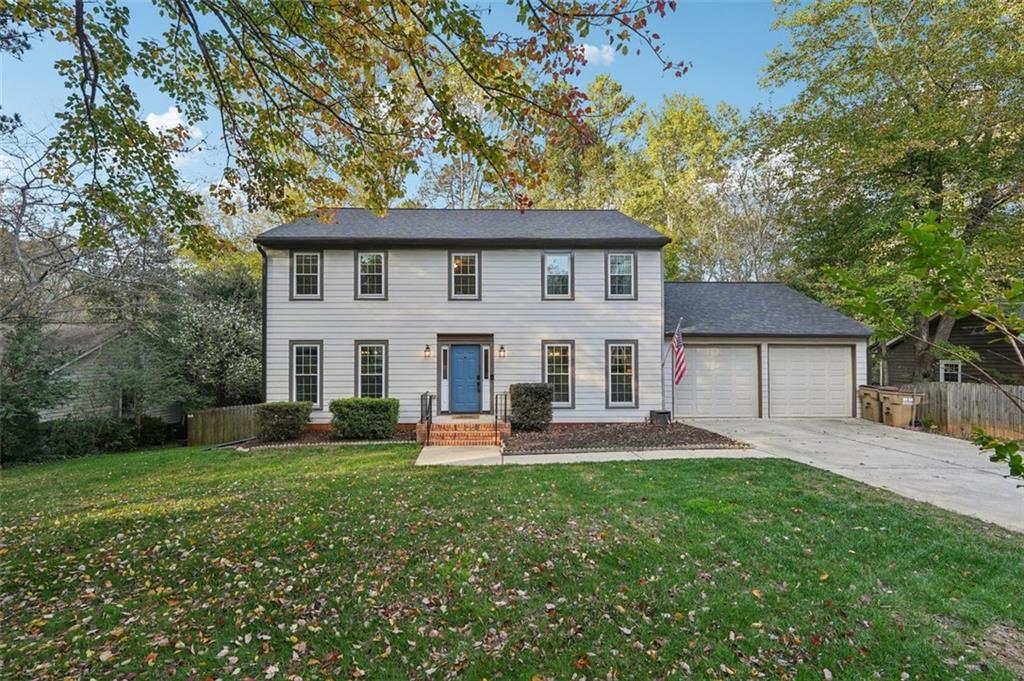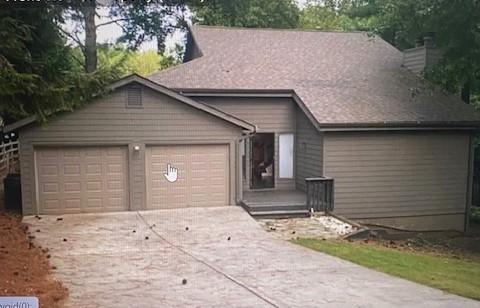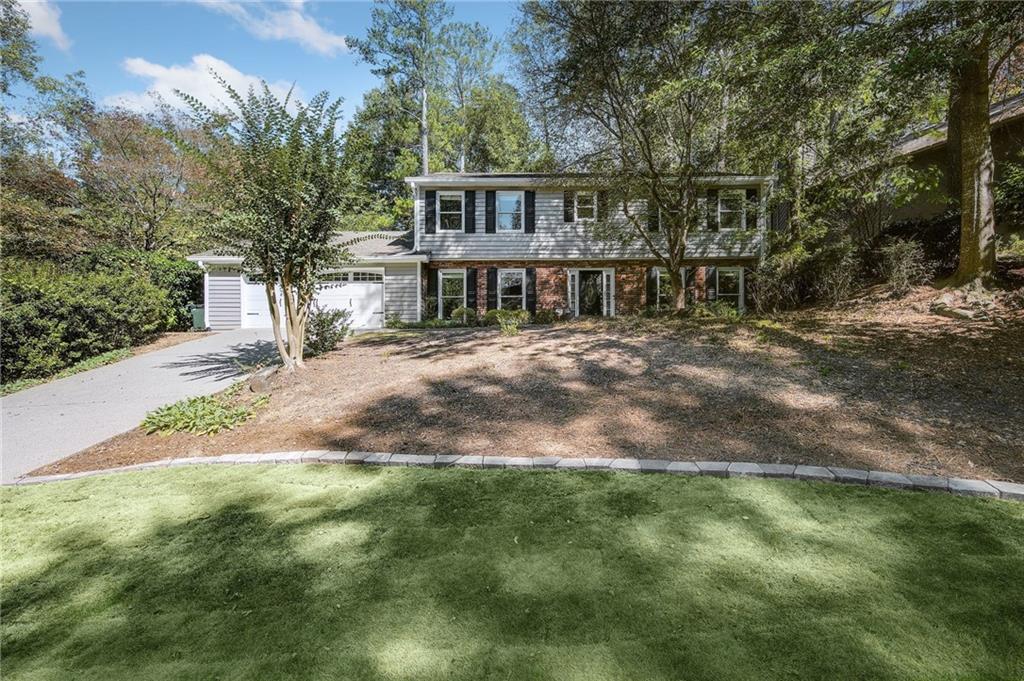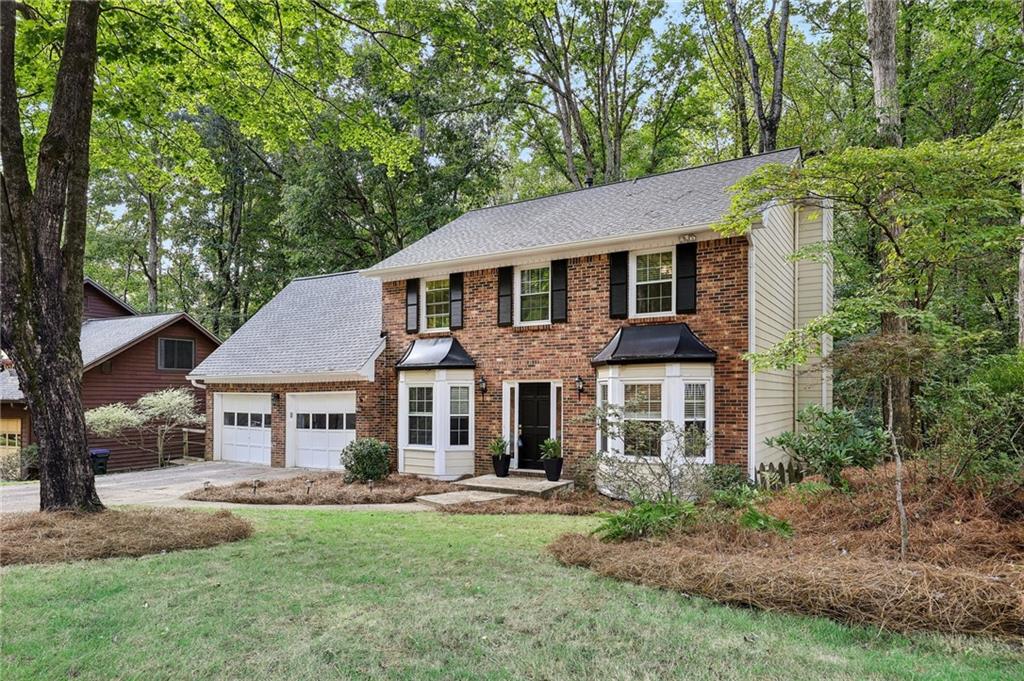2560 Almont Way Roswell GA 30076, MLS# 405046825
Roswell, GA 30076
- 4Beds
- 2Full Baths
- 1Half Baths
- N/A SqFt
- 1992Year Built
- 0.33Acres
- MLS# 405046825
- Residential
- Single Family Residence
- Active
- Approx Time on Market2 months,
- AreaN/A
- CountyFulton - GA
- Subdivision St Raphael
Overview
Welcome to this beautiful 4-bedroom, 2.5-bathroom home located in the highly sought-after Centennial High School district. This well-maintained residence offers a perfect blend of comfort and style, featuring stunning hardwood floors on the main level. The open-concept kitchen is a chef's delight, boasting stainless steel appliances and ample cabinet space. Step outside to the expansive backyard, an entertainer's paradise complete with a gazebo, toolshed, and playground set - ideal for outdoor gatherings, gardening, and playtime. The spacious yard provides endless possibilities for relaxation and recreation. Situated in a friendly neighborhood with convenient access to shopping, dining, and parks, this home is perfect for families seeking top-rated schools and a vibrant community. Don't miss the opportunity to make this delightful property your own!
Association Fees / Info
Hoa: Yes
Hoa Fees Frequency: Annually
Hoa Fees: 300
Community Features: Near Public Transport, Near Schools, Near Shopping, Near Trails/Greenway, Sidewalks
Bathroom Info
Halfbaths: 1
Total Baths: 3.00
Fullbaths: 2
Room Bedroom Features: Oversized Master
Bedroom Info
Beds: 4
Building Info
Habitable Residence: No
Business Info
Equipment: None
Exterior Features
Fence: Fenced, Wood
Patio and Porch: Patio
Exterior Features: Private Yard, Other
Road Surface Type: Asphalt
Pool Private: No
County: Fulton - GA
Acres: 0.33
Pool Desc: None
Fees / Restrictions
Financial
Original Price: $655,000
Owner Financing: No
Garage / Parking
Parking Features: Attached, Garage, Garage Faces Front, Kitchen Level
Green / Env Info
Green Energy Generation: None
Handicap
Accessibility Features: None
Interior Features
Security Ftr: None
Fireplace Features: Family Room
Levels: Two
Appliances: Dryer, Electric Range, Microwave, Refrigerator, Washer
Laundry Features: Laundry Closet, Upper Level
Interior Features: High Ceilings 9 ft Main, Tray Ceiling(s), Walk-In Closet(s)
Flooring: Carpet, Hardwood
Spa Features: None
Lot Info
Lot Size Source: Owner
Lot Features: Back Yard, Front Yard, Landscaped, Level
Lot Size: 13123
Misc
Property Attached: No
Home Warranty: Yes
Open House
Other
Other Structures: Gazebo,Shed(s)
Property Info
Construction Materials: Stucco
Year Built: 1,992
Property Condition: Resale
Roof: Composition
Property Type: Residential Detached
Style: Traditional
Rental Info
Land Lease: No
Room Info
Kitchen Features: Cabinets Other, Pantry, View to Family Room
Room Master Bathroom Features: Double Vanity,Separate Tub/Shower
Room Dining Room Features: Open Concept,Separate Dining Room
Special Features
Green Features: None
Special Listing Conditions: None
Special Circumstances: None
Sqft Info
Building Area Total: 2931
Building Area Source: Owner
Tax Info
Tax Amount Annual: 2889
Tax Year: 2,023
Tax Parcel Letter: 12-2924-0785-002-1
Unit Info
Utilities / Hvac
Cool System: Central Air, Electric
Electric: None
Heating: Central, Natural Gas
Utilities: Cable Available, Electricity Available, Natural Gas Available, Phone Available, Sewer Available, Water Available
Sewer: Public Sewer
Waterfront / Water
Water Body Name: None
Water Source: Public
Waterfront Features: None
Directions
GA 400 north to exit 7A Holcomb Bridge Rd towards Norcross. Go straight for about 2 miles to Scott Rd, make a left. Follow Scott Rd, past Centennial High School and on the right in St. Raphael. House is second on the left.Listing Provided courtesy of Weichert Realtors-vision
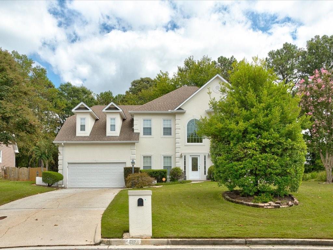
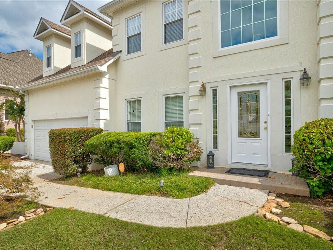
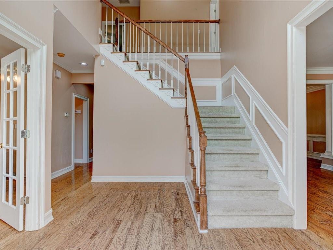
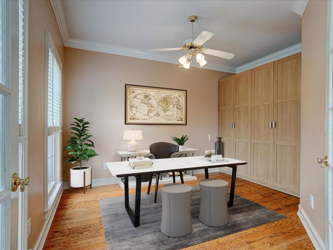
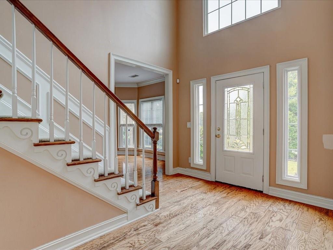
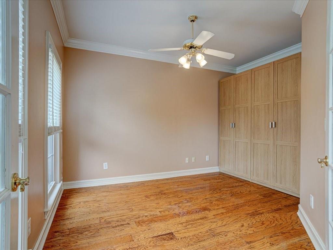
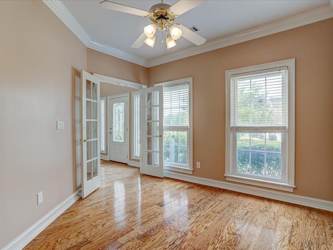
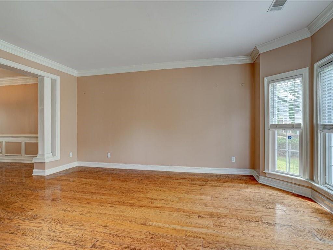
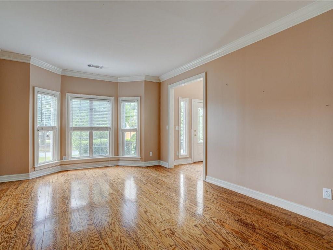
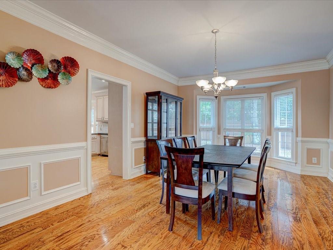
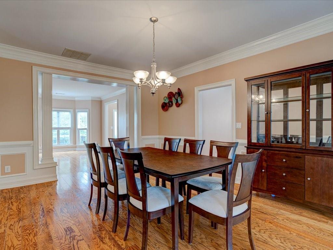
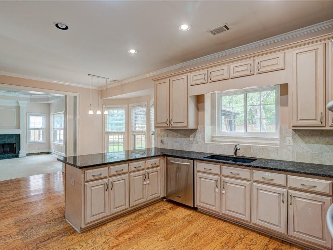
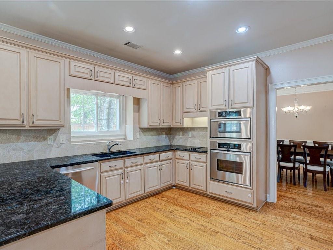
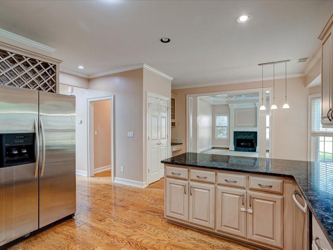
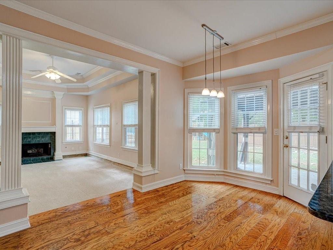
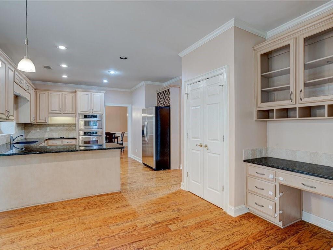
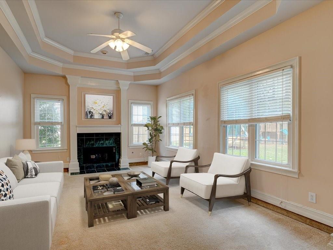
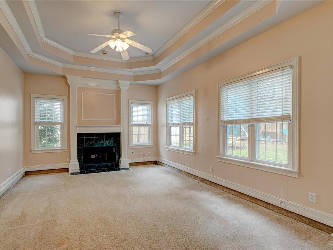
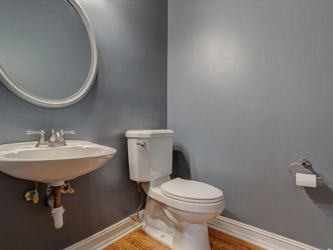
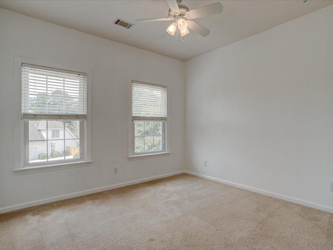
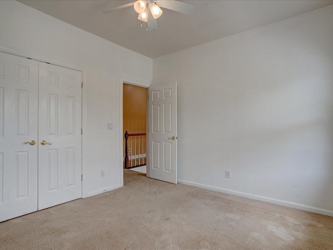
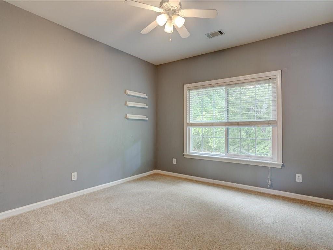
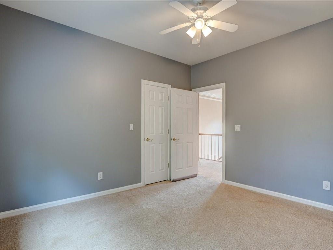
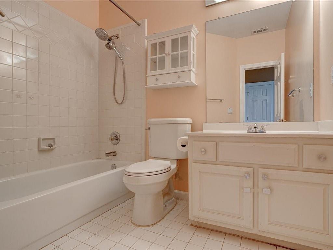
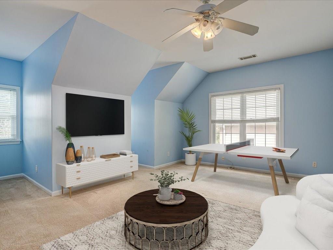
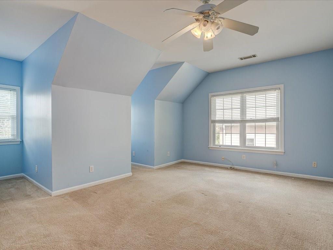
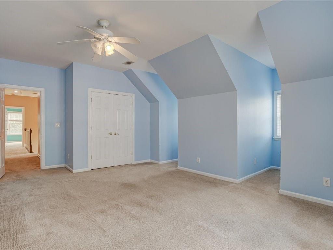
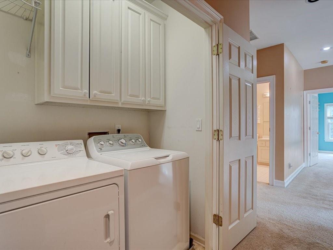
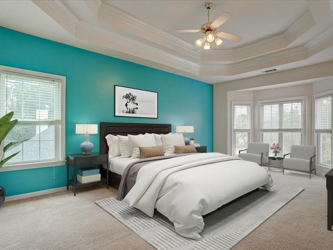
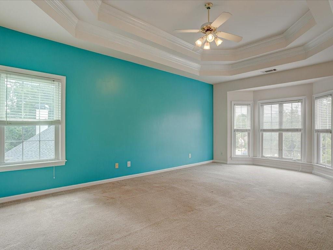
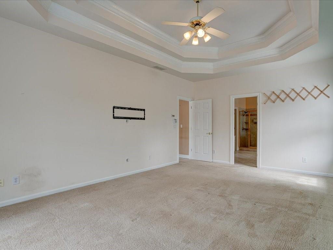
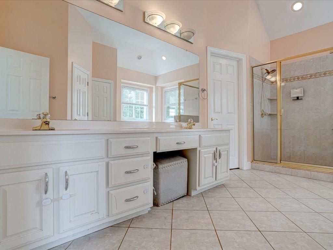
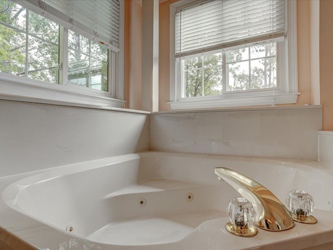
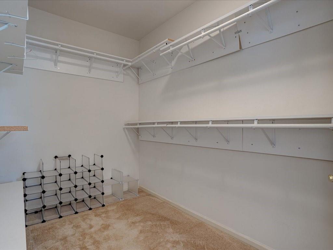
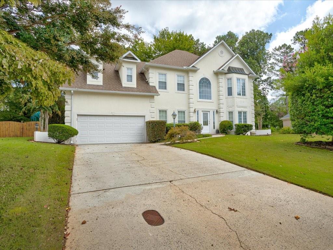
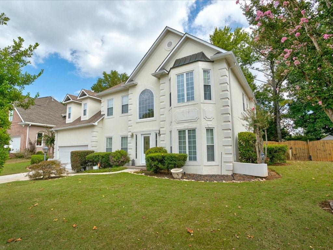
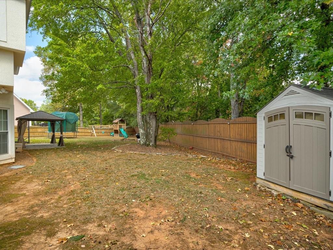
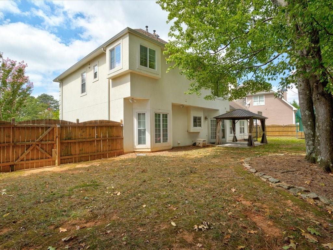
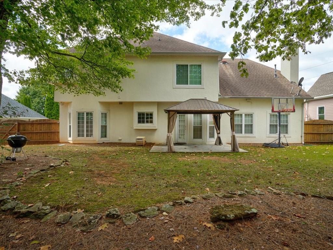
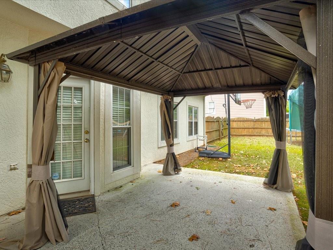
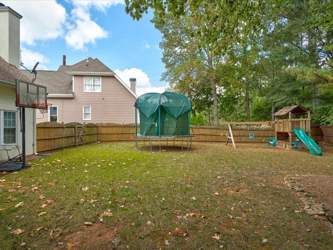
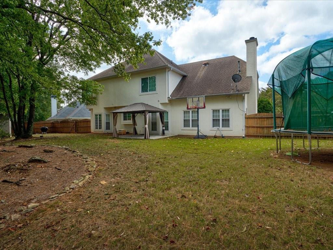
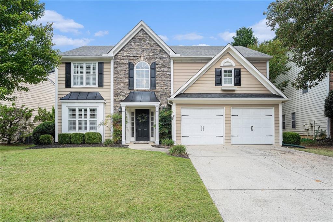
 MLS# 410998042
MLS# 410998042 