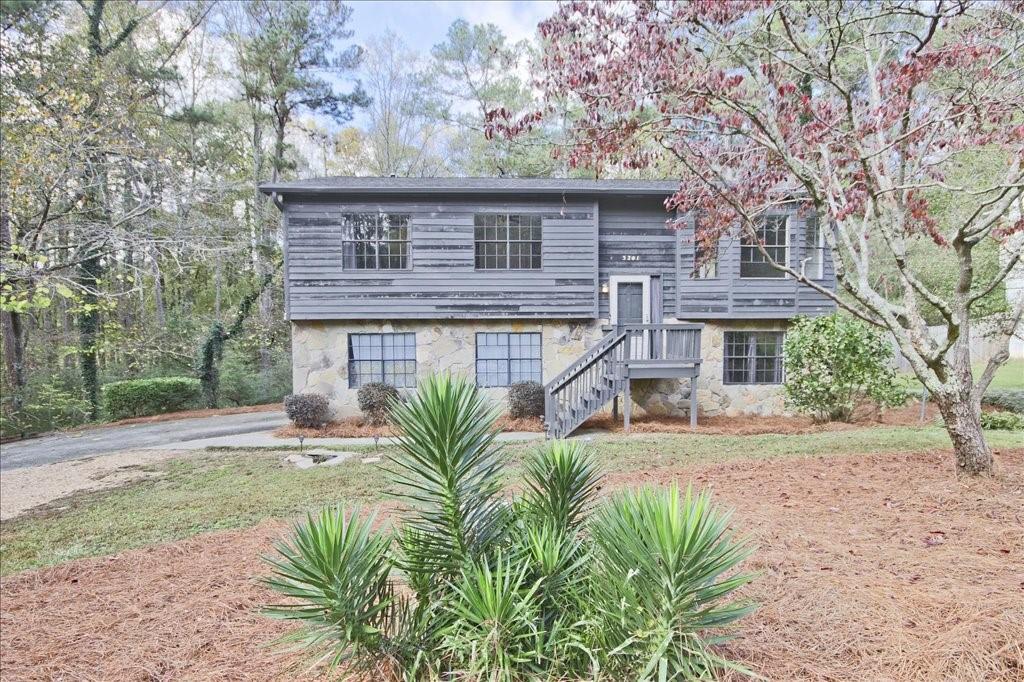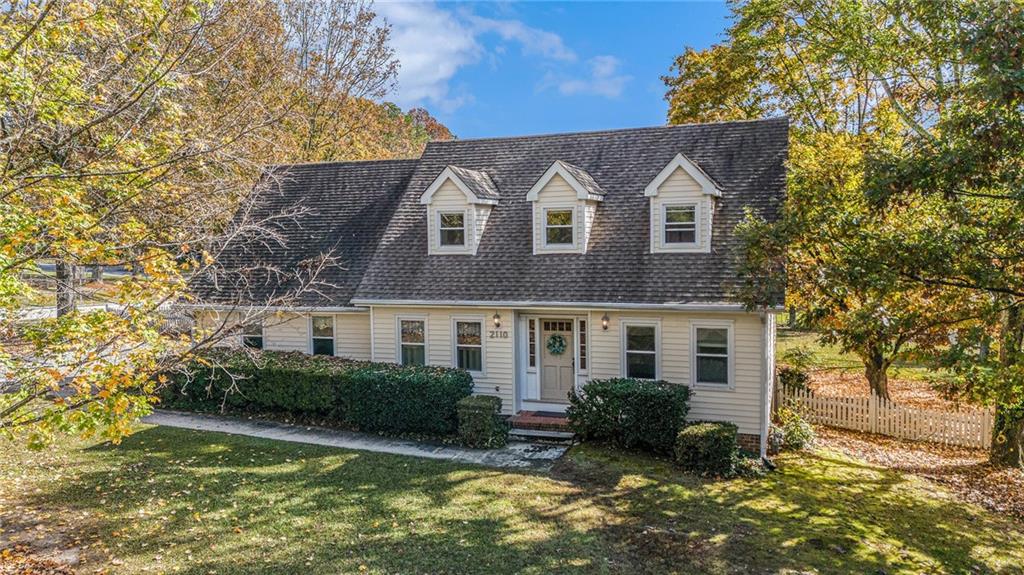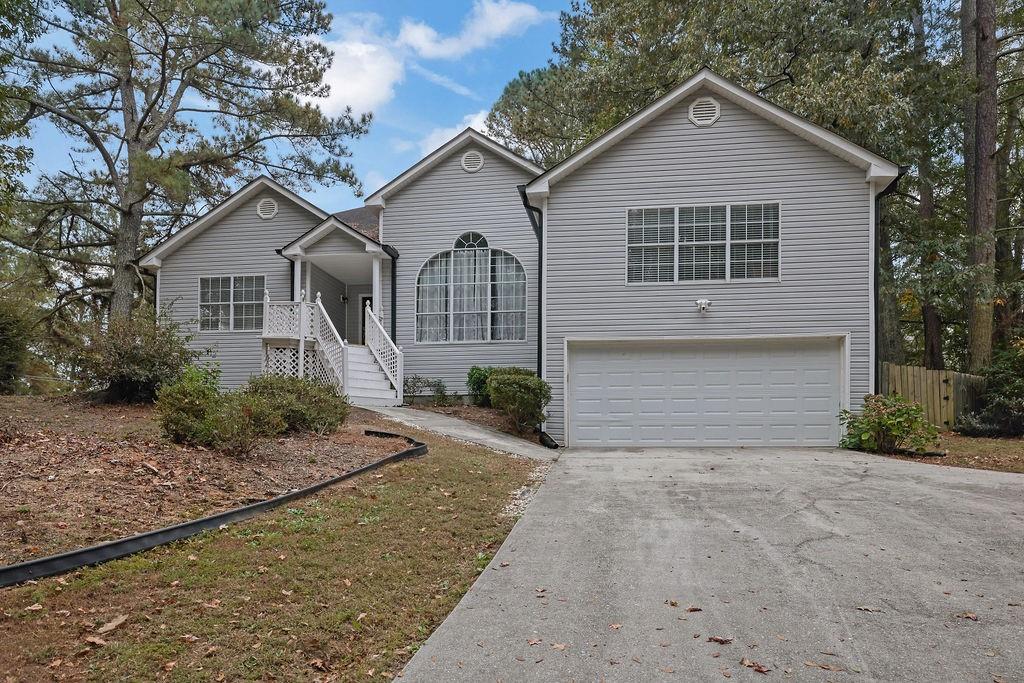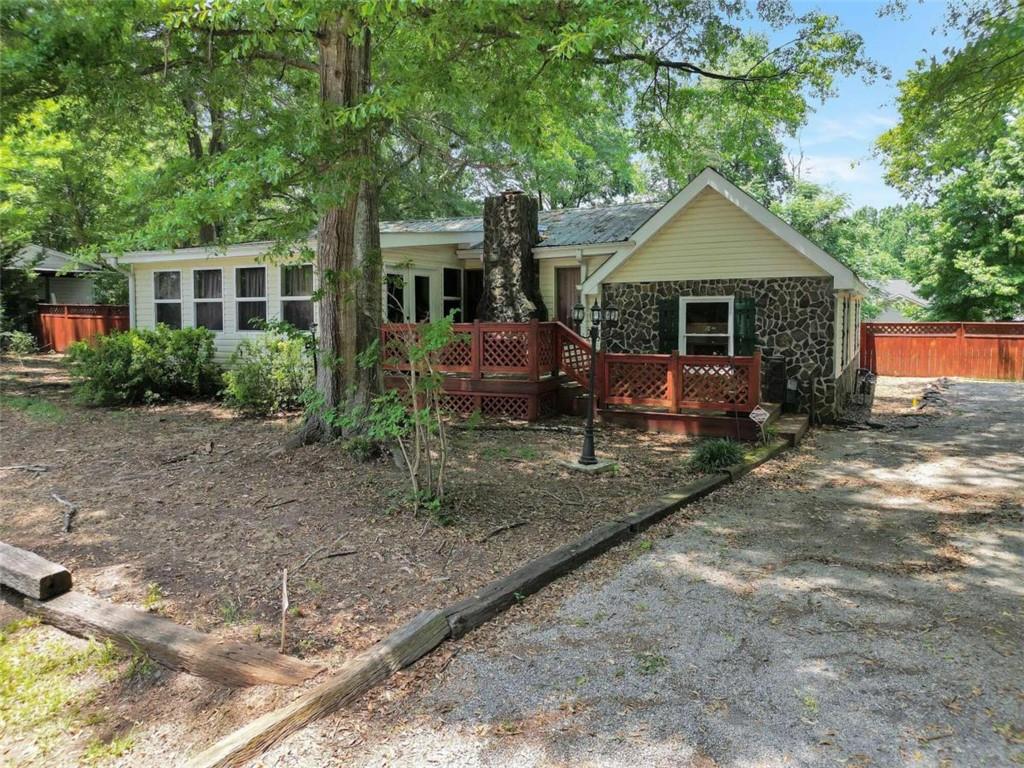2573 Mistletoe Lane Snellville GA 30039, MLS# 411184942
Snellville, GA 30039
- 3Beds
- 2Full Baths
- N/AHalf Baths
- N/A SqFt
- 1987Year Built
- 0.42Acres
- MLS# 411184942
- Residential
- Single Family Residence
- Active
- Approx Time on Market3 days
- AreaN/A
- CountyGwinnett - GA
- Subdivision Eastmont
Overview
A newly renovated 3/2 house combines modern upgrades with comfortable, functional living space. This home features three bedrooms bonus room and two stylish bathrooms, all freshly updated with contemporary finishes and attention to detail. Heres a description of what you might expect in a newly renovated 3/2 house. Upon entering, you'll be greeted by an open, bright floor plan with brand-new flooring, fresh paint, and modern lighting that creates a welcoming atmosphere. The living area flows seamlessly into the dining space, perfect for entertaining or relaxing. The heart of the home features a completely updated kitchen, with new stainless-steel appliances, quartz countertops, and custom cabinetry. Whether you're cooking for the family or hosting a dinner party, this kitchen will impress. Step outside to enjoy yard, perfect for outdoor entertaining or relaxation. Whether youre having a barbecue, gardening, or just unwinding, the outdoor space is ready for your personal touch.
Association Fees / Info
Hoa: No
Community Features: None
Bathroom Info
Total Baths: 2.00
Fullbaths: 2
Room Bedroom Features: Other
Bedroom Info
Beds: 3
Building Info
Habitable Residence: No
Business Info
Equipment: None
Exterior Features
Fence: None
Patio and Porch: None
Exterior Features: Garden
Road Surface Type: Asphalt
Pool Private: No
County: Gwinnett - GA
Acres: 0.42
Pool Desc: None
Fees / Restrictions
Financial
Original Price: $339,900
Owner Financing: No
Garage / Parking
Parking Features: Driveway, Garage
Green / Env Info
Green Energy Generation: None
Handicap
Accessibility Features: None
Interior Features
Security Ftr: Carbon Monoxide Detector(s)
Fireplace Features: Factory Built, Living Room
Levels: One and One Half
Appliances: Dishwasher
Laundry Features: Other
Interior Features: Beamed Ceilings
Flooring: Laminate
Spa Features: None
Lot Info
Lot Size Source: Public Records
Lot Features: Back Yard
Lot Size: x
Misc
Property Attached: No
Home Warranty: No
Open House
Other
Other Structures: None
Property Info
Construction Materials: Wood Siding
Year Built: 1,987
Property Condition: Resale
Roof: Shingle
Property Type: Residential Detached
Style: Cluster Home
Rental Info
Land Lease: No
Room Info
Kitchen Features: Eat-in Kitchen
Room Master Bathroom Features: Shower Only
Room Dining Room Features: Open Concept
Special Features
Green Features: None
Special Listing Conditions: None
Special Circumstances: None
Sqft Info
Building Area Total: 1452
Building Area Source: Public Records
Tax Info
Tax Amount Annual: 2330
Tax Year: 2,023
Tax Parcel Letter: R6048-478
Unit Info
Utilities / Hvac
Cool System: Ceiling Fan(s), Central Air
Electric: 110 Volts
Heating: Central
Utilities: Cable Available, Electricity Available, Natural Gas Available
Sewer: Public Sewer
Waterfront / Water
Water Body Name: None
Water Source: Public
Waterfront Features: None
Directions
Five Forks Trickum Rd SW and Hewatt Rd SW to Right to Winterberry Ln rt on Mistletoe.Listing Provided courtesy of Peggy Slappey Properties Inc.
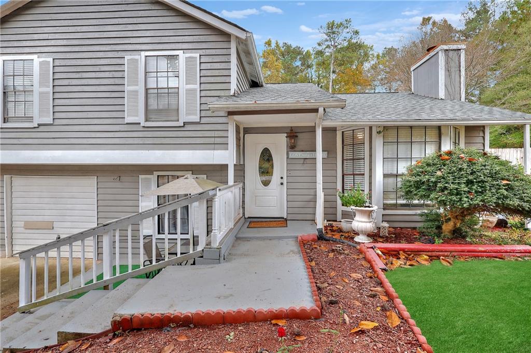
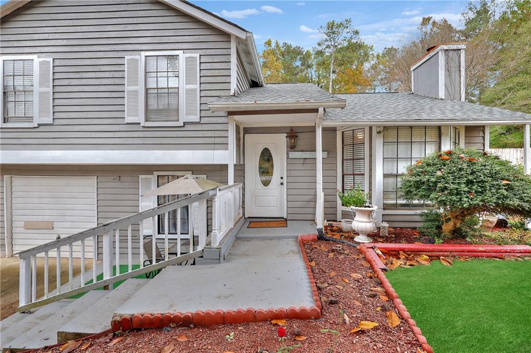
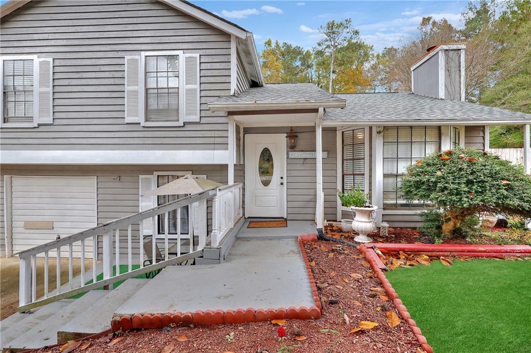
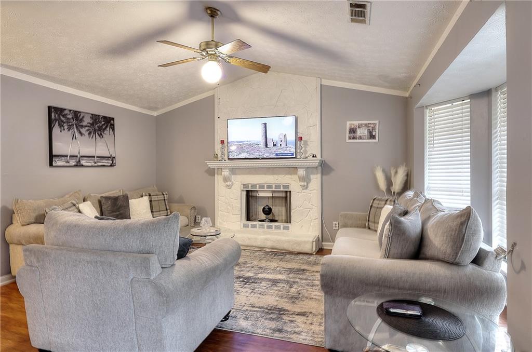
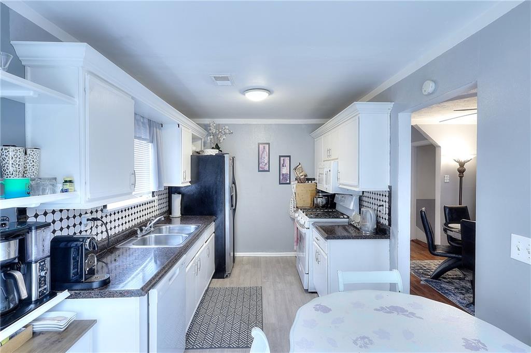
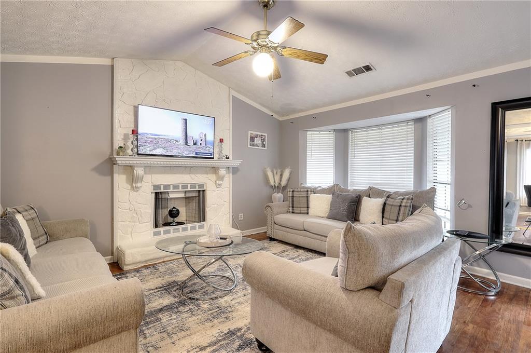
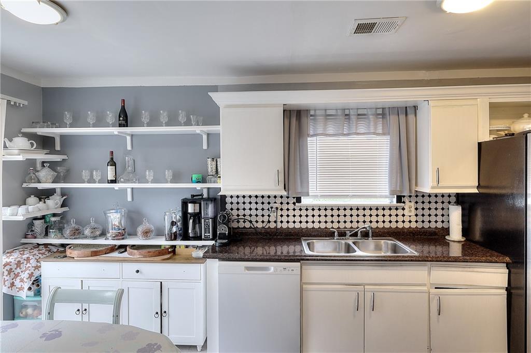
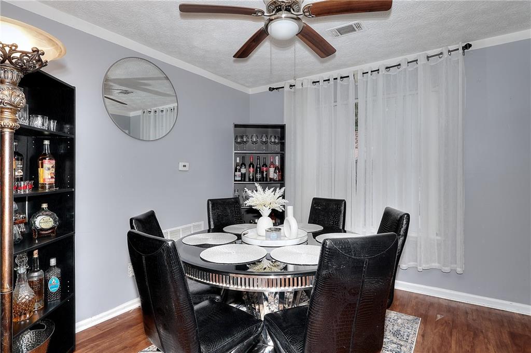
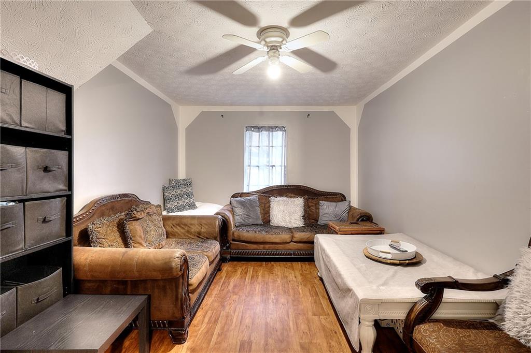
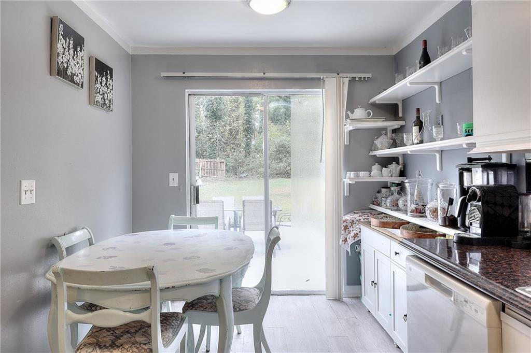
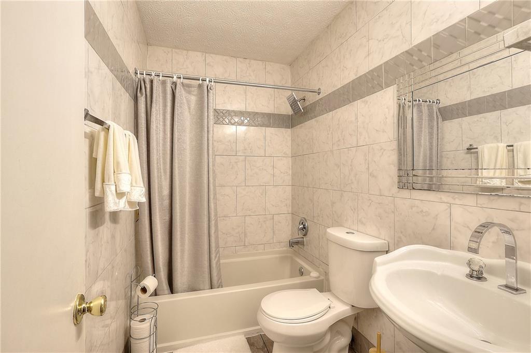
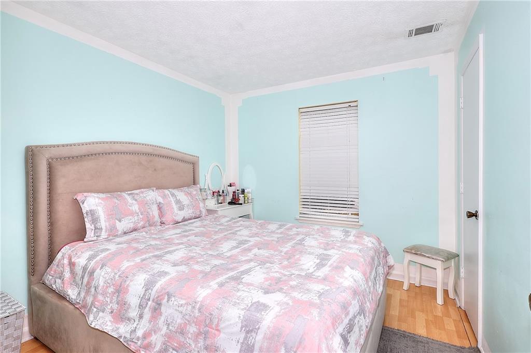
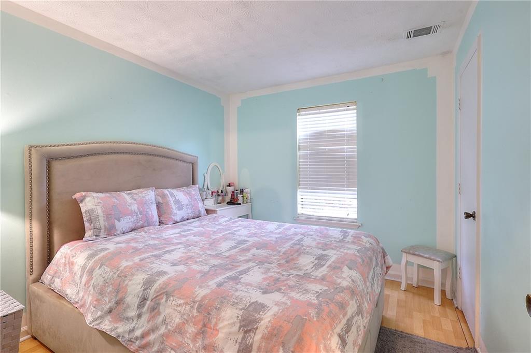
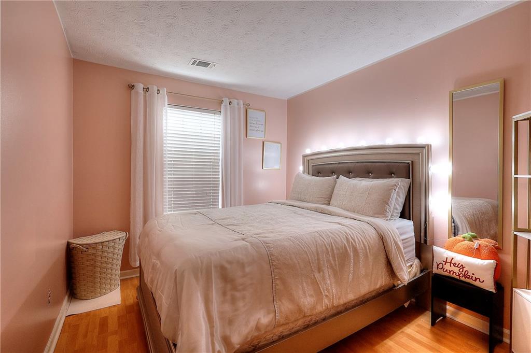
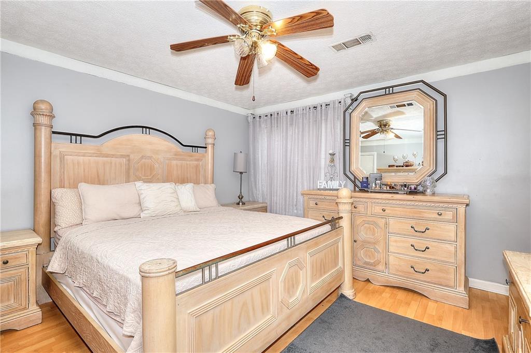
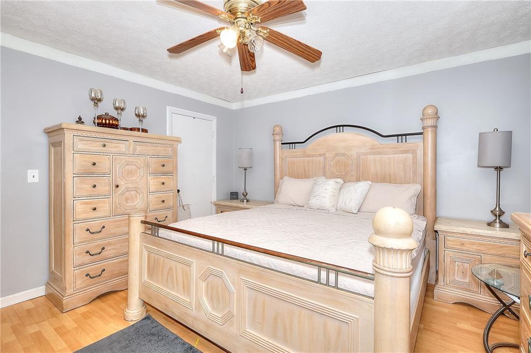
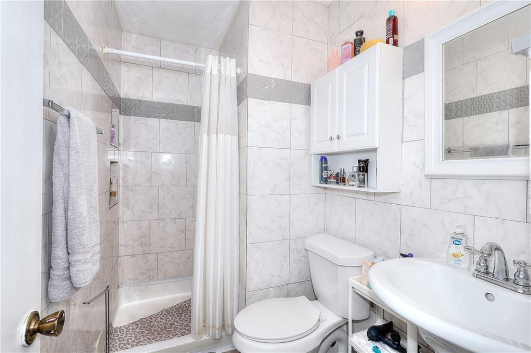
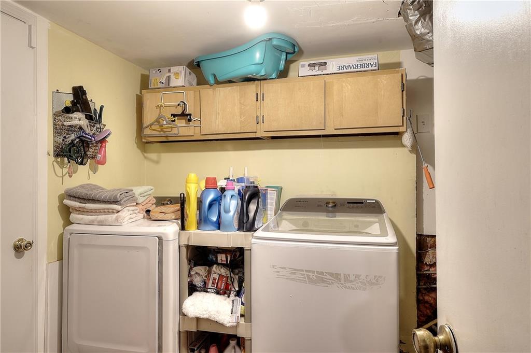
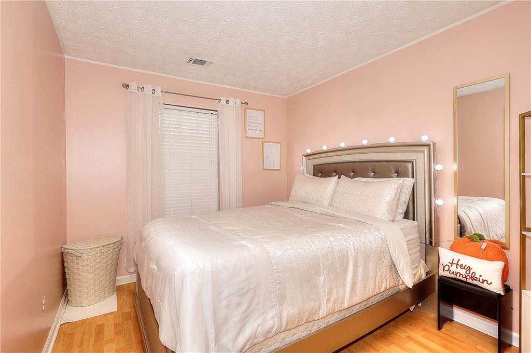
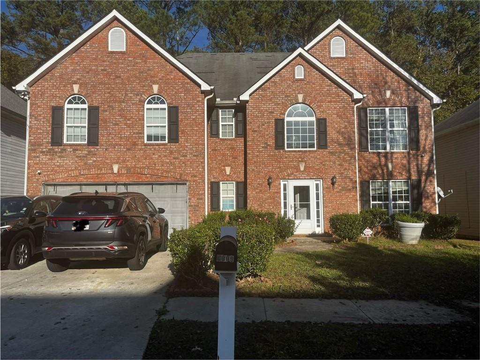
 MLS# 411446465
MLS# 411446465 