2579 Village Park Bend Duluth GA 30096, MLS# 392897111
Duluth, GA 30096
- 4Beds
- 3Full Baths
- 1Half Baths
- N/A SqFt
- 2018Year Built
- 0.00Acres
- MLS# 392897111
- Rental
- Townhouse
- Pending
- Approx Time on Market3 months, 29 days
- AreaN/A
- CountyGwinnett - GA
- Subdivision Berkeley Village
Overview
PRIME LOCATION: Located in Berkeley Village community on Pleasant Hill Rd, Duluth, this move-in ready unit closes to an array of shops, restaurants, supermarkets, and entertainment options. This home offers the best of suburban living with the added bonus of nearby Shorty Howell Park for outdoor recreation. *New paint & carpet* BETTER than new!The 3 stories, 4-bedroom, 3.5-bathroom townhouse offers an expansive open floor plan with impressive 9-foot ceilings throughout. The heart of the home is the stunning kitchen, featuring a huge island. Great living room with large windows. Beautiful and large deck, great space for family gathering and in-laws suite in the first floor. You can turn it into an office.3 bedrooms upstairs, providing a cozy and comfortable retreat. The community itself offers outstanding amenities including a sparkling swimming pool, a cozy fire pit, and a fun-filled playground, making it an ideal place for families and those who love to entertain. With its unbeatable location, brand new updates, and luxurious features, this townhouse is truly one of a kind. Dont miss your chance to make this your new home. Schedule a viewing today and experience the best of what this exceptional property has to offer!
Association Fees / Info
Hoa: No
Community Features: Homeowners Assoc, Playground, Pool
Pets Allowed: Call
Bathroom Info
Halfbaths: 1
Total Baths: 4.00
Fullbaths: 3
Room Bedroom Features: Split Bedroom Plan
Bedroom Info
Beds: 4
Building Info
Habitable Residence: No
Business Info
Equipment: None
Exterior Features
Fence: None
Patio and Porch: Deck
Exterior Features: None
Road Surface Type: Concrete
Pool Private: No
County: Gwinnett - GA
Acres: 0.00
Pool Desc: None
Fees / Restrictions
Financial
Original Price: $2,600
Owner Financing: No
Garage / Parking
Parking Features: Driveway, Garage, Garage Door Opener
Green / Env Info
Handicap
Accessibility Features: None
Interior Features
Security Ftr: Fire Alarm, Open Access, Smoke Detector(s)
Fireplace Features: Factory Built, Family Room, Gas Log
Levels: Three Or More
Appliances: Dishwasher, Disposal, Gas Range, Microwave
Laundry Features: Laundry Room, Upper Level
Interior Features: Disappearing Attic Stairs, Entrance Foyer, High Ceilings 9 ft Lower, High Ceilings 9 ft Upper, High Speed Internet, Walk-In Closet(s)
Flooring: Carpet, Hardwood
Spa Features: None
Lot Info
Lot Size Source: Not Available
Lot Features: Other
Lot Size: 0x0
Misc
Property Attached: No
Home Warranty: No
Other
Other Structures: None
Property Info
Construction Materials: Brick Front, Cement Siding
Year Built: 2,018
Date Available: 2024-07-16T00:00:00
Furnished: Unfu
Roof: Composition, Ridge Vents
Property Type: Residential Lease
Style: Townhouse
Rental Info
Land Lease: No
Expense Tenant: All Utilities
Lease Term: 12 Months
Room Info
Kitchen Features: Breakfast Bar, Cabinets Stain, Kitchen Island, Pantry, Stone Counters, View to Family Room
Room Master Bathroom Features: Double Vanity,Shower Only
Room Dining Room Features: Seats 12+
Sqft Info
Building Area Total: 1886
Building Area Source: Owner
Tax Info
Tax Parcel Letter: R6261-224
Unit Info
Utilities / Hvac
Cool System: Ceiling Fan(s), Central Air, Zoned
Heating: Central, Zoned
Utilities: Cable Available, Electricity Available, Natural Gas Available, Phone Available, Sewer Available, Underground Utilities, Water Available
Waterfront / Water
Water Body Name: None
Waterfront Features: None
Directions
GPS FriendlyListing Provided courtesy of Virtual Properties Realty. Biz
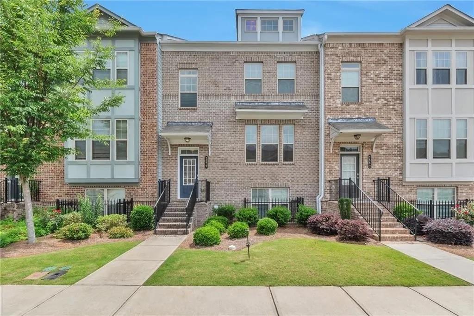
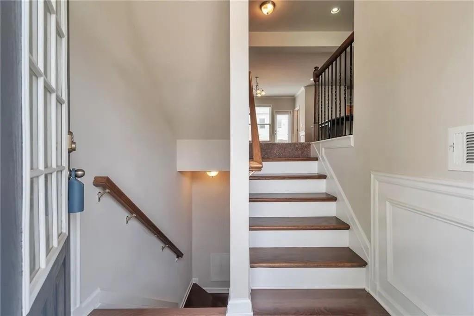
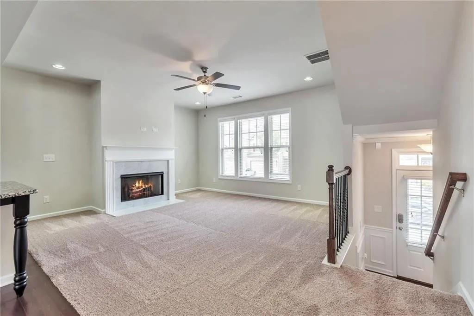
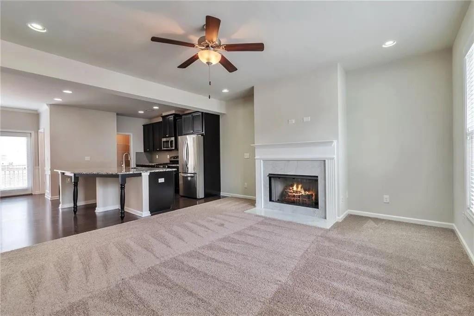
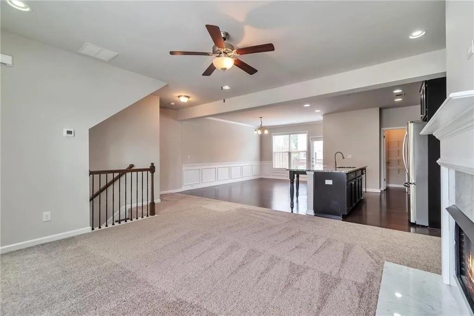
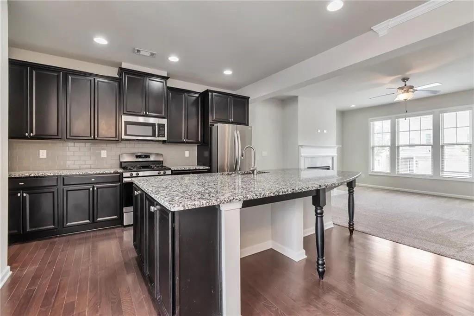
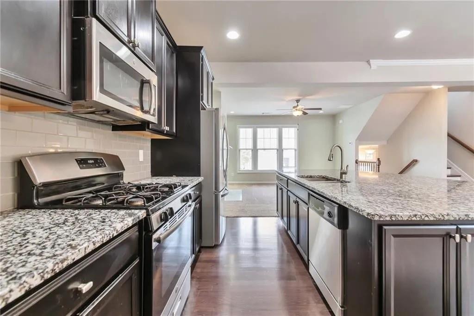
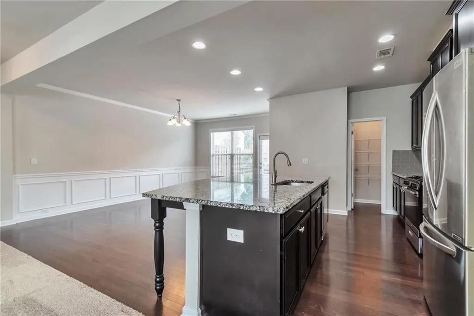
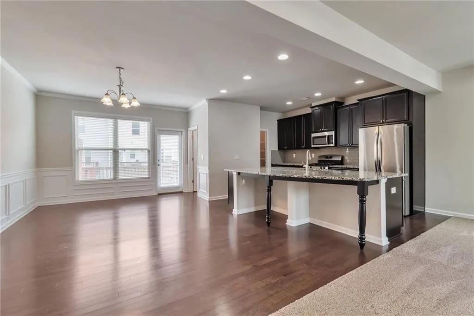
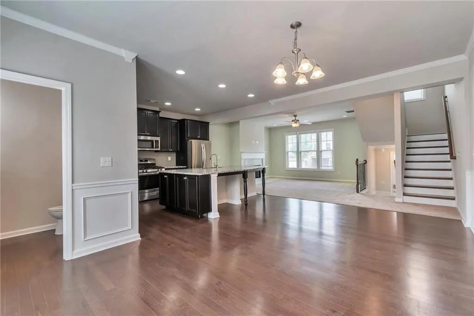
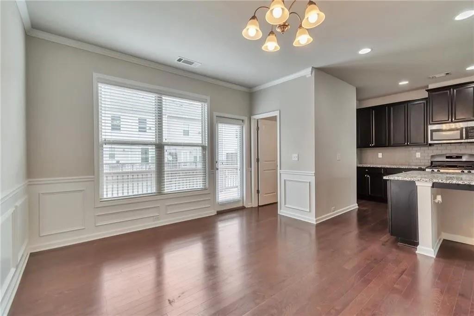
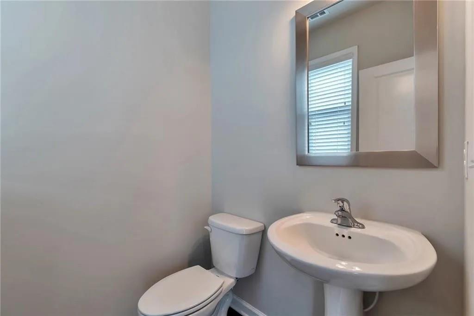
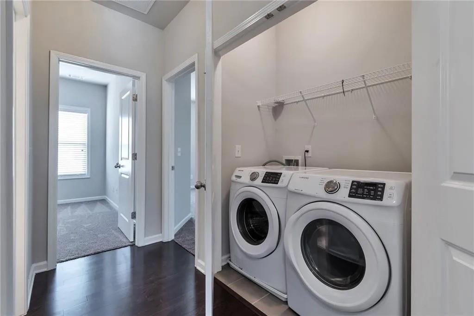
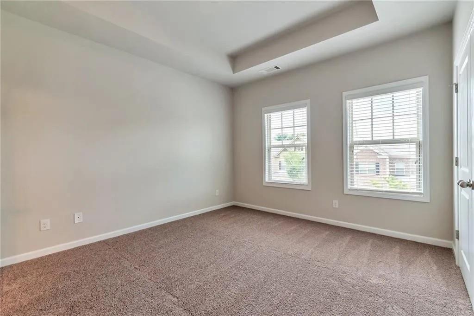
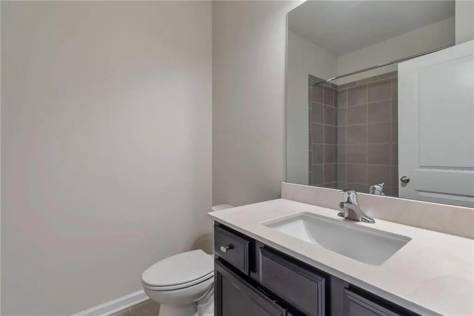
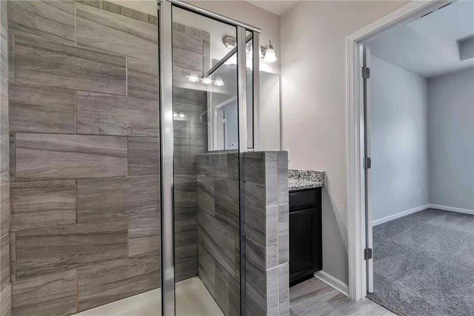
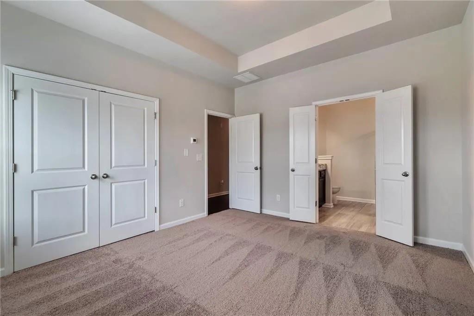
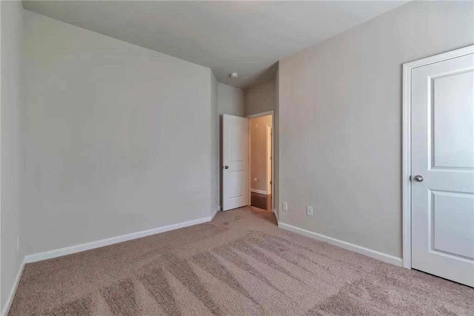
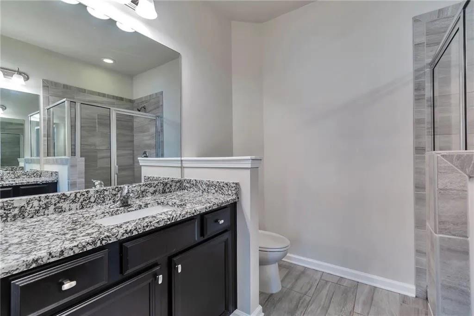
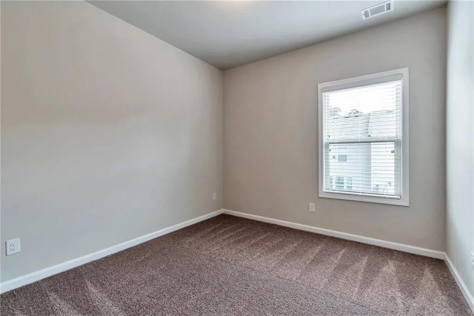
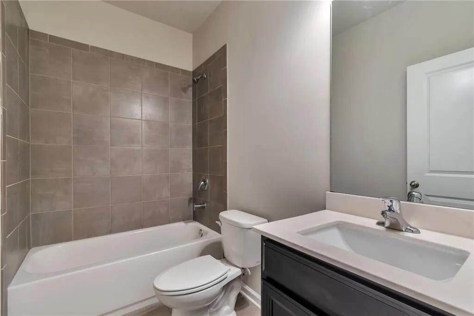
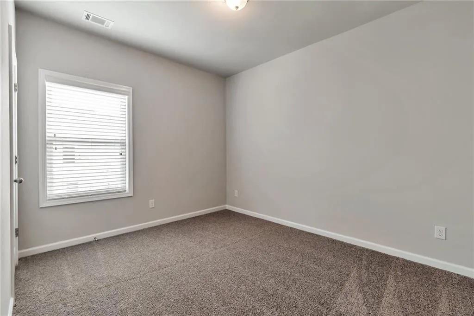
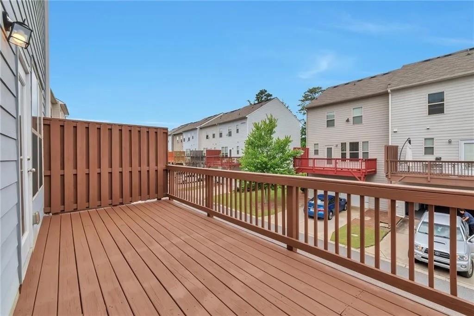
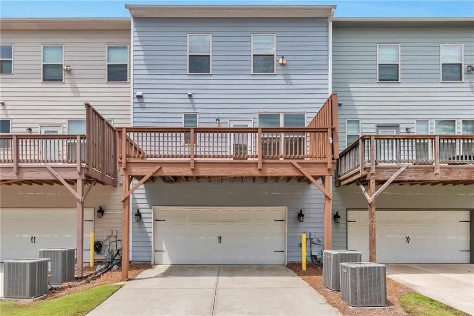
 Listings identified with the FMLS IDX logo come from
FMLS and are held by brokerage firms other than the owner of this website. The
listing brokerage is identified in any listing details. Information is deemed reliable
but is not guaranteed. If you believe any FMLS listing contains material that
infringes your copyrighted work please
Listings identified with the FMLS IDX logo come from
FMLS and are held by brokerage firms other than the owner of this website. The
listing brokerage is identified in any listing details. Information is deemed reliable
but is not guaranteed. If you believe any FMLS listing contains material that
infringes your copyrighted work please