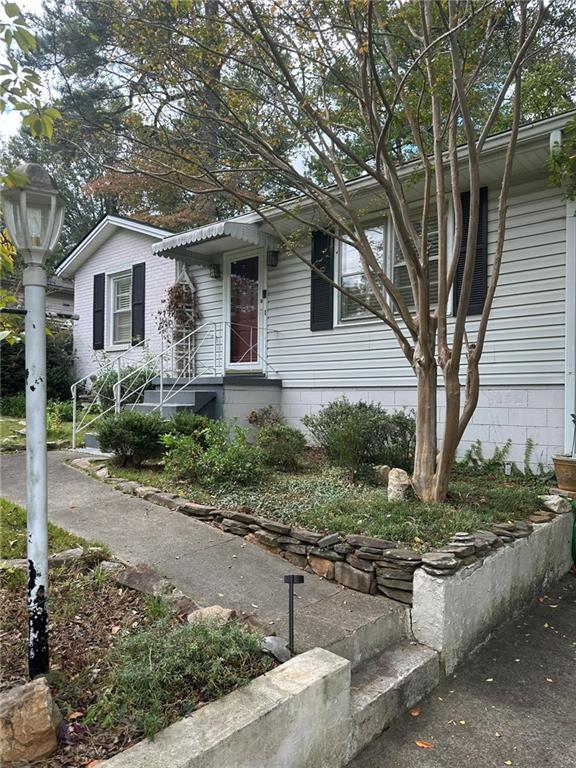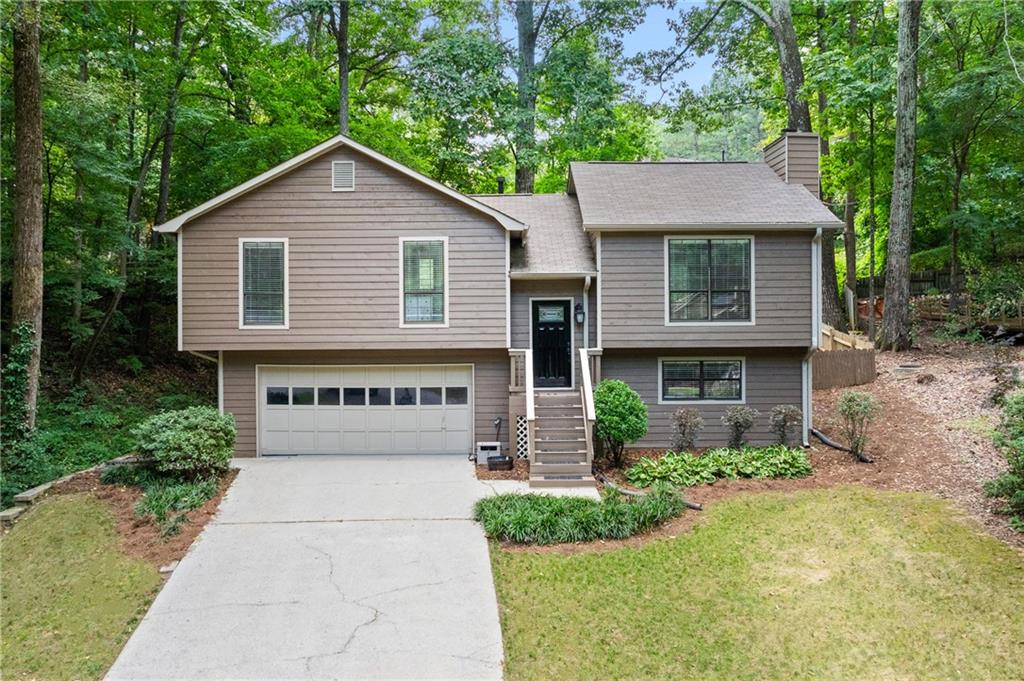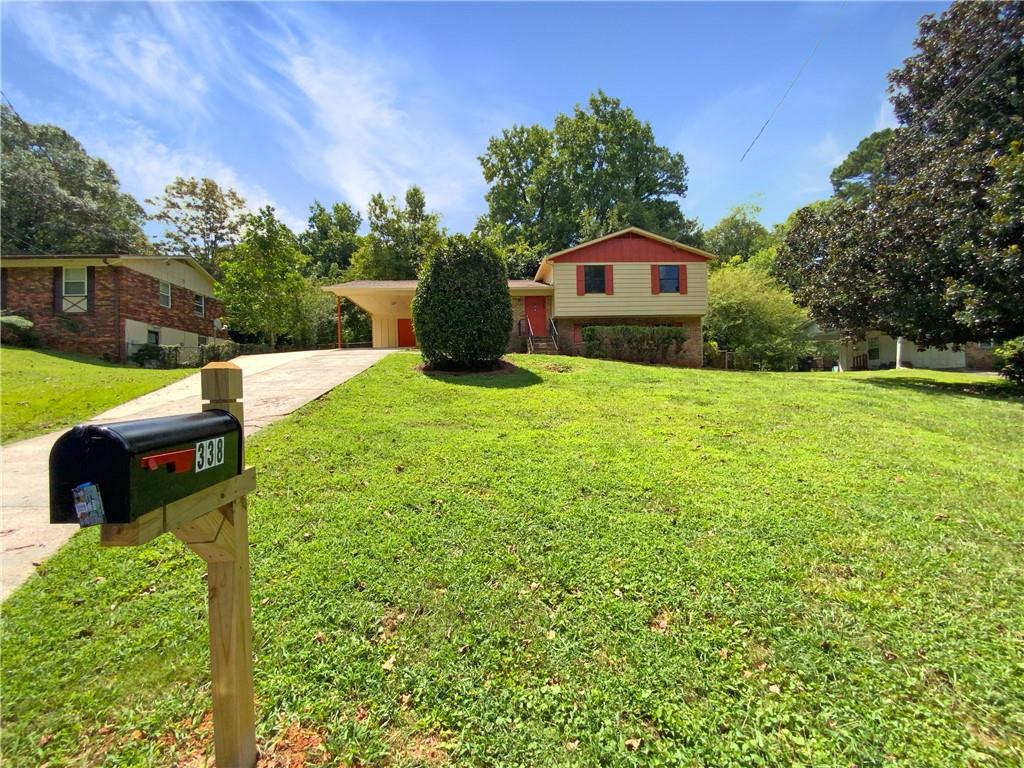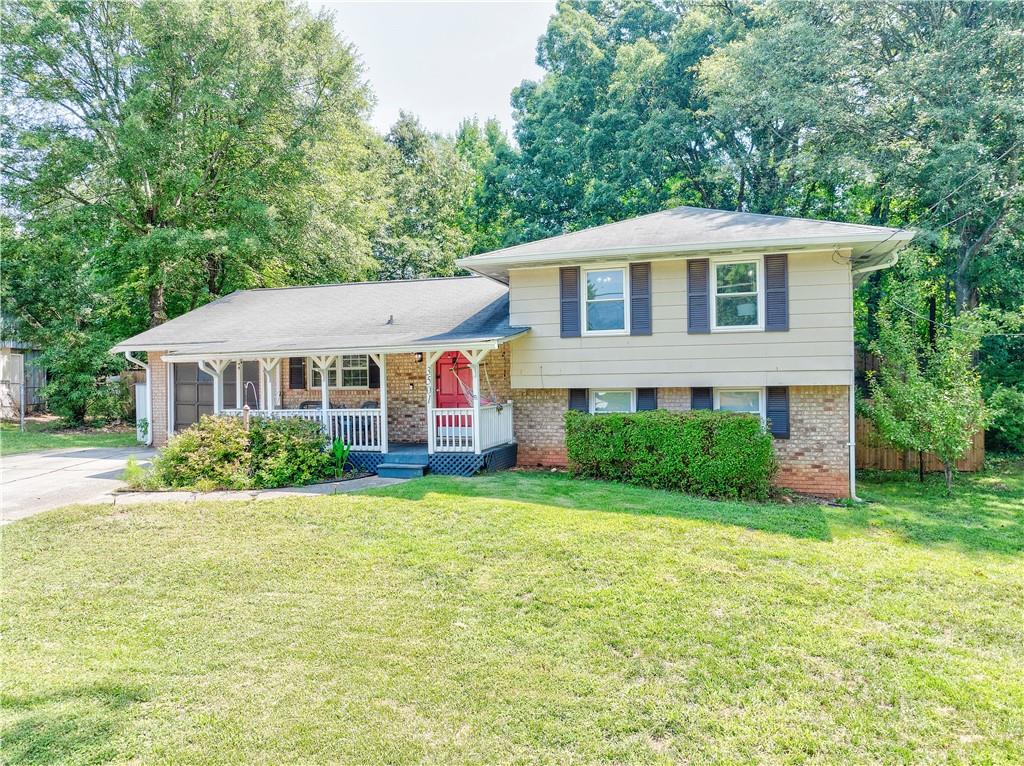2593 Bates Street Smyrna GA 30080, MLS# 405593766
Smyrna, GA 30080
- 3Beds
- 2Full Baths
- N/AHalf Baths
- N/A SqFt
- 2001Year Built
- 0.37Acres
- MLS# 405593766
- Residential
- Single Family Residence
- Pending
- Approx Time on Market1 month, 26 days
- AreaN/A
- CountyCobb - GA
- Subdivision None
Overview
Welcome to 2593 Bates St SE in Smyrna, a beautifully renovated ranch-style home ready for you to move in! This charming property greets you with a cozy front covered porch, leading into a spacious great room that seamlessly flows into the kitchen and dining area. The kitchen is equipped with modern touches, including granite countertops, white cabinetry, and stainless steel appliances, plus a conveniently located laundry closet. Down the hallway, you'll find a generous primary suite featuring a large room, ample closet space, and an elongated bathroom with a spacious shower. Two additional guest bedrooms offer plenty of room, with walk-in closets, including one oversized closet perfect for extra storage. Step outside from your primary suite into a fully fenced backyard, ideal for entertaining or relaxing under the shade of mature trees. The property also includes a storage shed and is situated in a prime location, minutes from The Battery, Truist Park, Cumberland Mall, and an array of shopping, dining, and parks, with easy access to the highway for a quick commute. This home is a perfect blend of style, comfort, and convenience!
Association Fees / Info
Hoa: No
Community Features: None
Bathroom Info
Main Bathroom Level: 2
Total Baths: 2.00
Fullbaths: 2
Room Bedroom Features: Master on Main, Roommate Floor Plan
Bedroom Info
Beds: 3
Building Info
Habitable Residence: No
Business Info
Equipment: None
Exterior Features
Fence: Back Yard, Fenced, Privacy, Wood
Patio and Porch: Covered, Front Porch
Exterior Features: Private Yard
Road Surface Type: Asphalt
Pool Private: No
County: Cobb - GA
Acres: 0.37
Pool Desc: None
Fees / Restrictions
Financial
Original Price: $370,000
Owner Financing: No
Garage / Parking
Parking Features: Driveway, Kitchen Level, Level Driveway, Parking Pad
Green / Env Info
Green Energy Generation: None
Handicap
Accessibility Features: Accessible Bedroom, Common Area, Accessible Doors, Accessible Entrance, Accessible Full Bath, Accessible Kitchen
Interior Features
Security Ftr: Smoke Detector(s)
Fireplace Features: None
Levels: One
Appliances: Dishwasher, Gas Oven, Gas Range, Microwave, Refrigerator
Laundry Features: In Kitchen
Interior Features: Crown Molding, Entrance Foyer, Recessed Lighting, Walk-In Closet(s)
Spa Features: None
Lot Info
Lot Size Source: Public Records
Lot Features: Back Yard, Front Yard, Landscaped, Level, Private
Lot Size: x
Misc
Property Attached: No
Home Warranty: No
Open House
Other
Other Structures: Shed(s)
Property Info
Construction Materials: Vinyl Siding
Year Built: 2,001
Property Condition: Resale
Roof: Composition
Property Type: Residential Detached
Style: Craftsman, Ranch, Traditional
Rental Info
Land Lease: No
Room Info
Kitchen Features: Cabinets White, Eat-in Kitchen, Stone Counters, View to Family Room
Room Master Bathroom Features: Shower Only
Room Dining Room Features: Open Concept
Special Features
Green Features: None
Special Listing Conditions: None
Special Circumstances: None
Sqft Info
Building Area Total: 1221
Building Area Source: Owner
Tax Info
Tax Amount Annual: 3702
Tax Year: 2,023
Tax Parcel Letter: 17-0664-0-097-0
Unit Info
Utilities / Hvac
Cool System: Ceiling Fan(s), Central Air
Electric: 220 Volts
Heating: Central
Utilities: Cable Available, Electricity Available, Natural Gas Available, Phone Available, Sewer Available, Underground Utilities, Water Available
Sewer: Public Sewer
Waterfront / Water
Water Body Name: None
Water Source: Public
Waterfront Features: None
Directions
GPS FriendlyListing Provided courtesy of Boulevard Homes, Llc
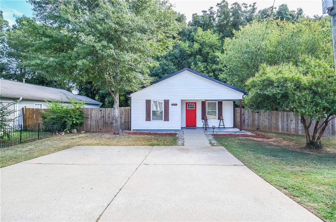
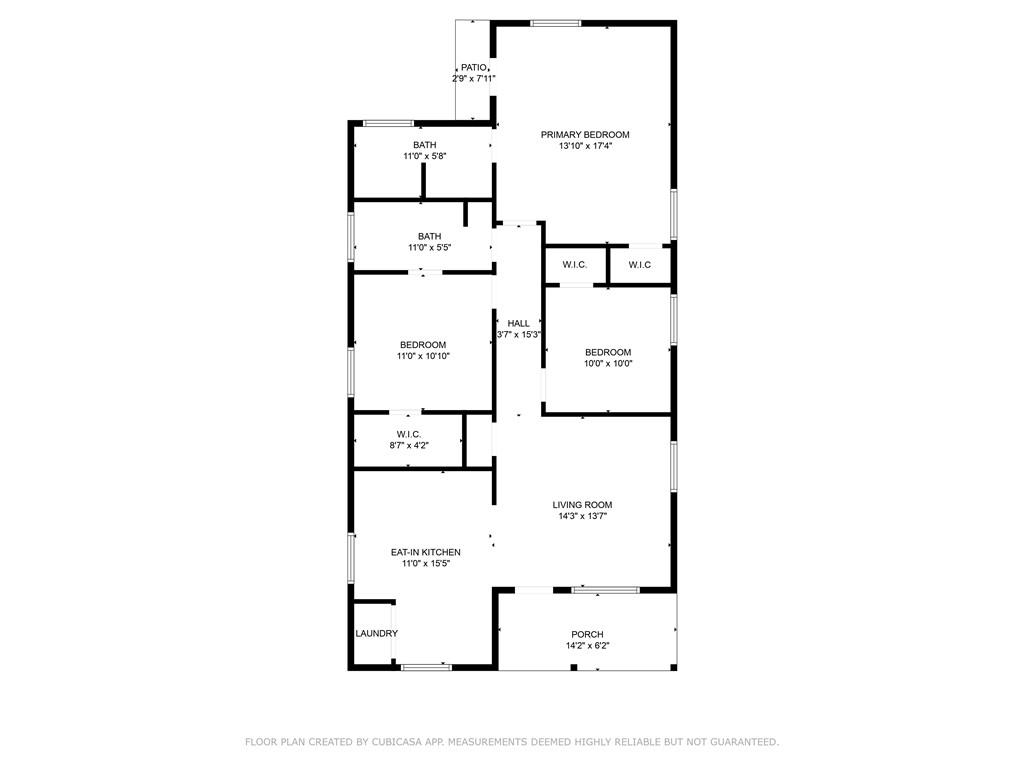
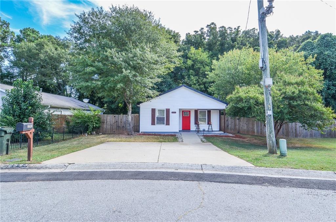
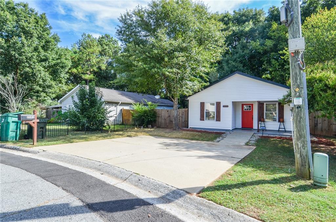
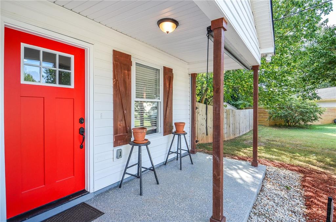
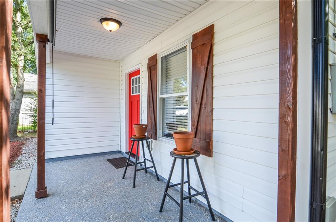
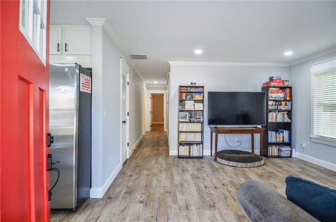
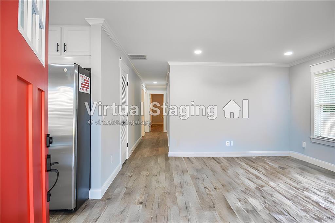
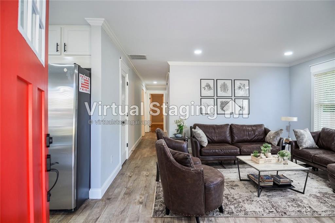
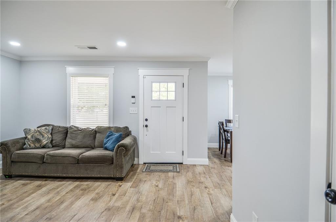
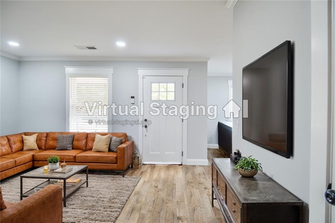
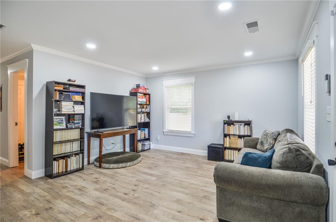
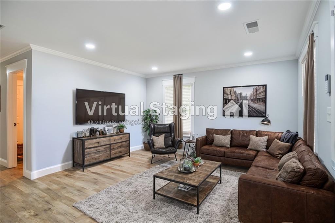
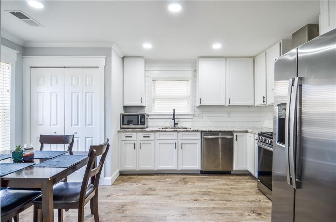
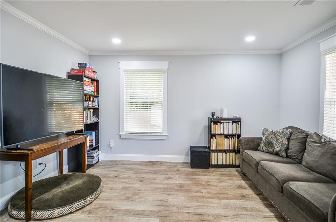
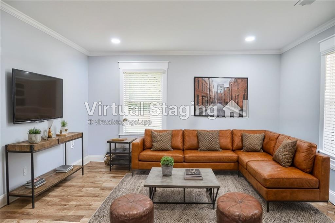
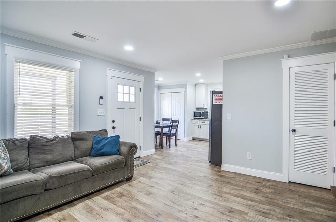
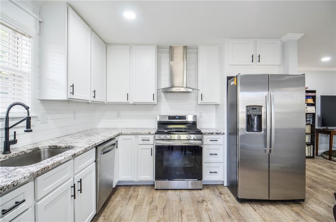
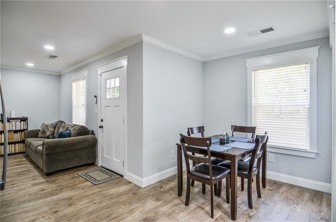
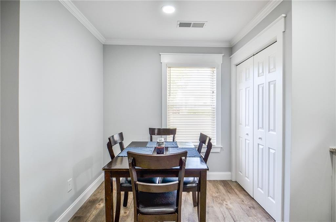
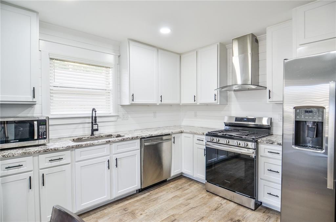
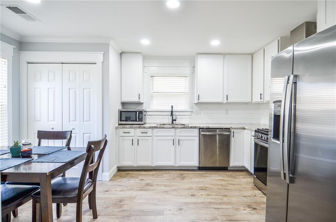
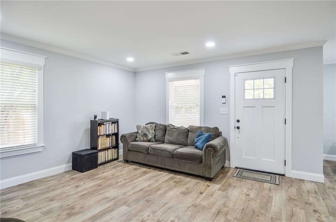
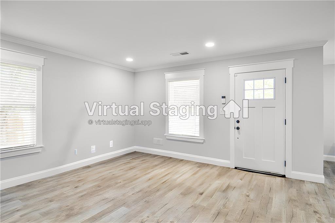
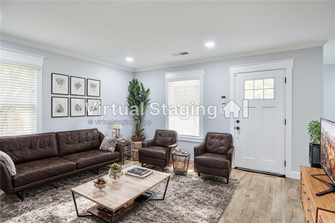
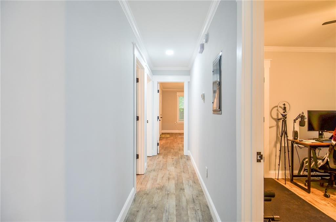
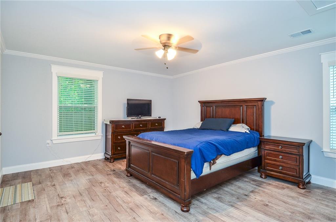
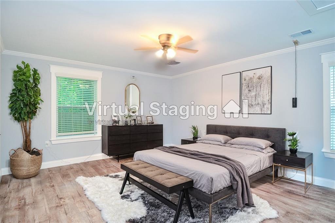
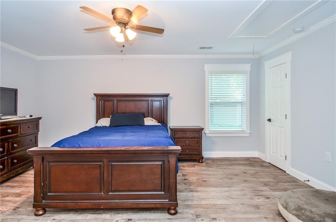
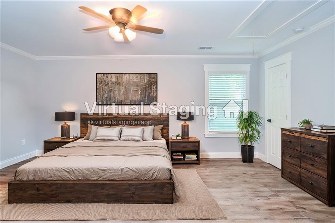
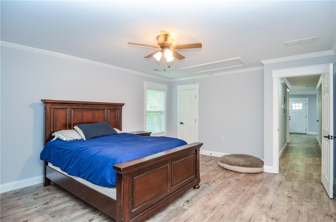
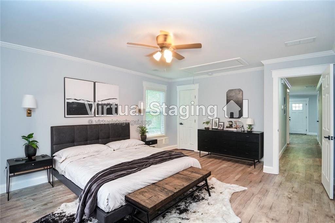
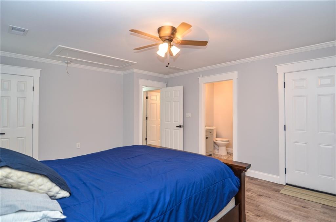
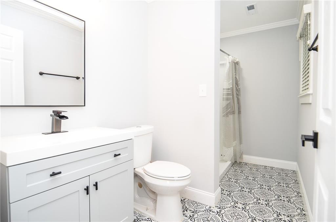
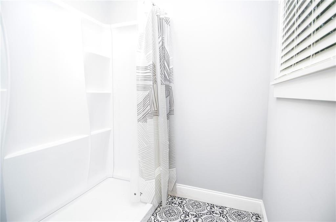
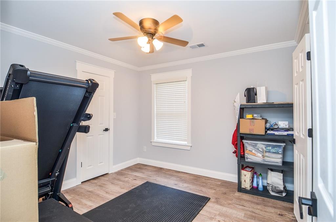
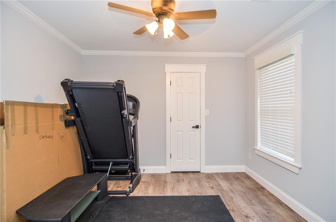
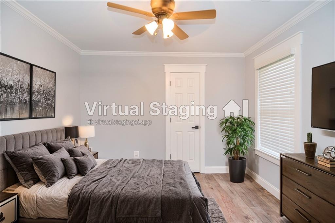
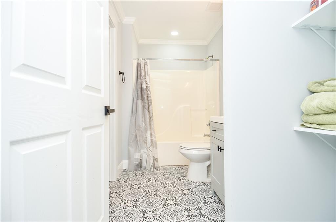
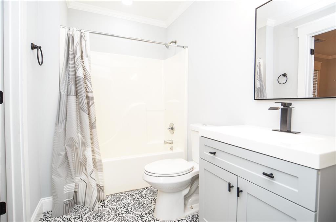
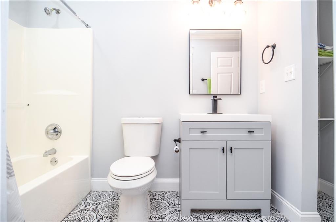
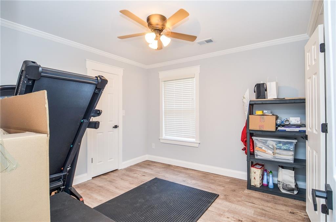
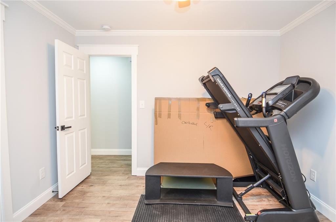
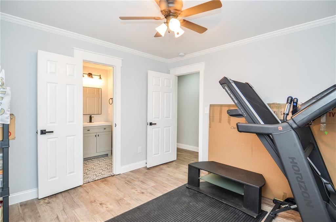
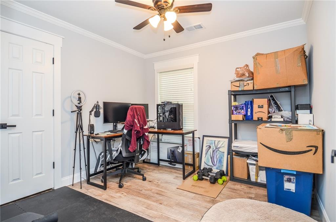
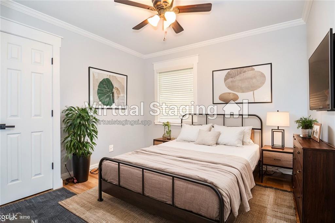
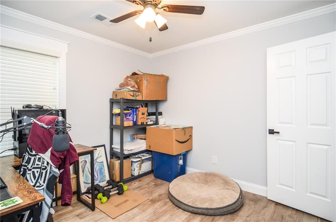
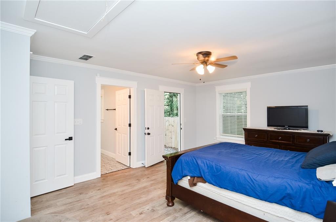
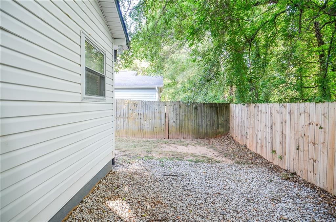
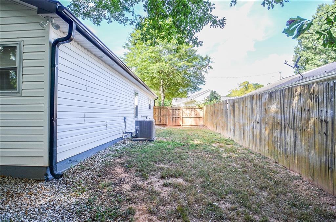
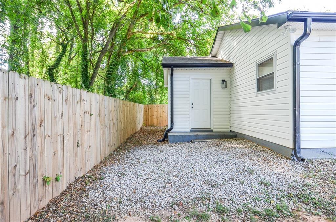
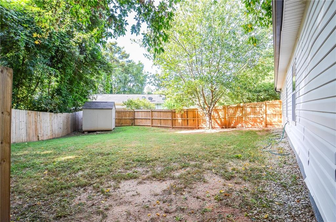
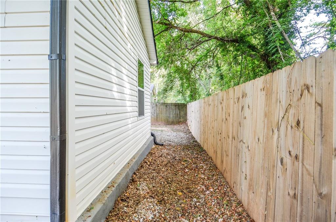
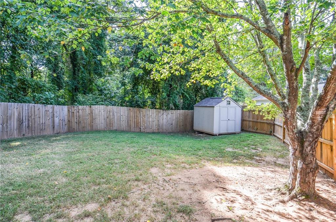
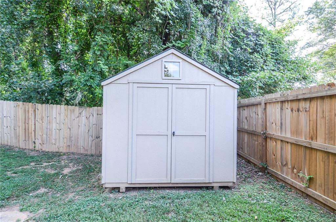
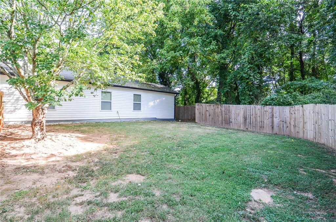
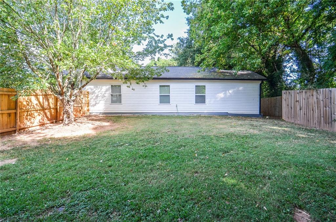
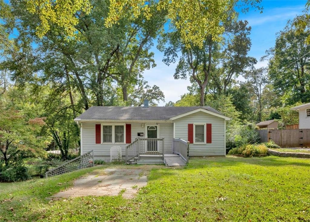
 MLS# 408605298
MLS# 408605298 